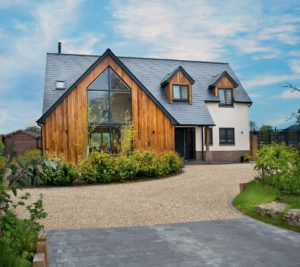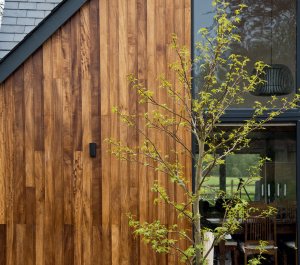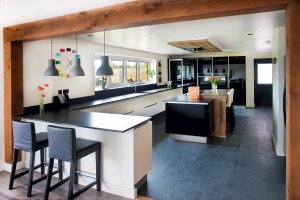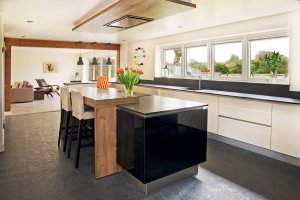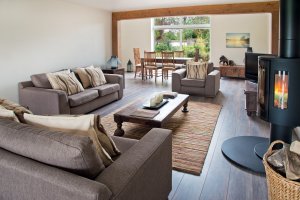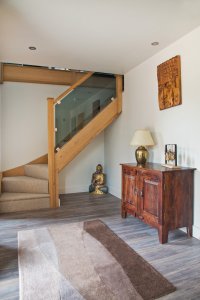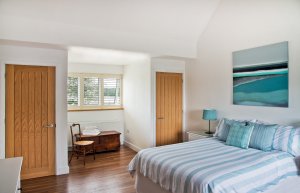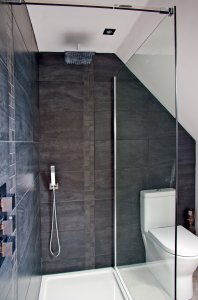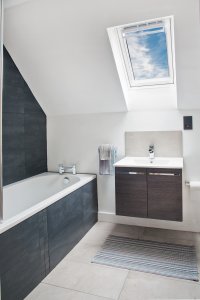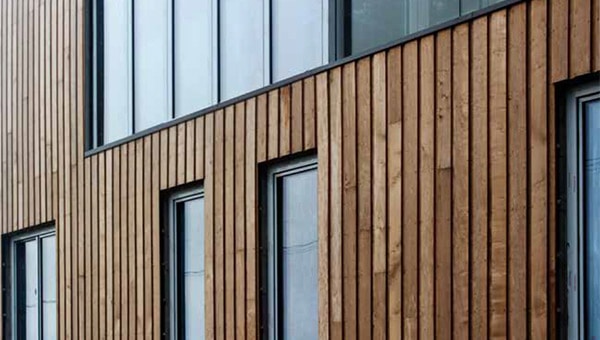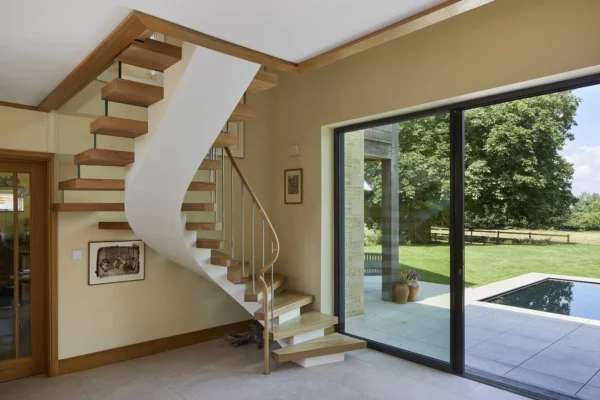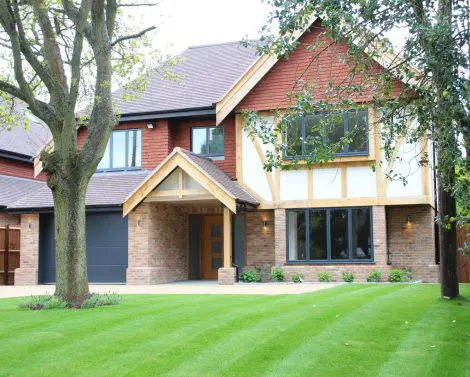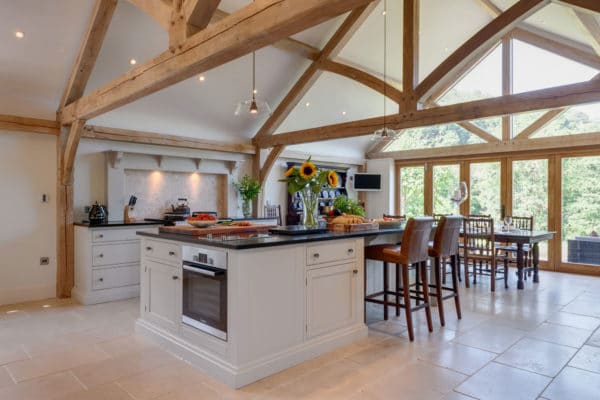Modern Timber Frame Home with Low Running Costs
After 12 years living in a traditional cottage in the picturesque village of Houghton, Dennis and Maureen Stephens were ready for a change – so they decided that the time was right to take on the challenge of a self-build project.
The couple are active members of the local community and were therefore keen to stay as close to home as possible, so they kept their search for a potential plot within the village boundaries.
Houghton lies in the beautiful Test Valley, just outside Stockbridge, and is largely made up of typical rural Hampshire properties –with a mix of thatched oak and brick-and-slate houses.
There are nearly 50 listed buildings in the settlement, of which the oldest examples date back to the 15th century, and most of the village falls within a conservation area.
- NamesDennis & Maureen Stephens
- LocationHampshire
- Type of projectSelf-build
- StyleContemporary
- Construction methodTimber frame
- House size184m²
- Project cost£295,000
- Project cost per m²£1,603
- Construction time28 weeks
- Current value£850,000
The pair wanted to create a contemporary home with low running costs that would be easy to maintain. The only stumbling block was that there had been no new construction in the immediate area for at least a decade – so the couple knew that they might face a struggle when it came to making a planning application.
Finding land
Dennis and Maureen had previously noticed an area of farmland located right in the centre of the village, lying between two existing properties. With its position directly alongside the road, access wasn’t an issue, so it seemed like a good candidate for a building plot.
While the site didn’t lie inside the current settlement boundary, they discovered that the Local Plan was in the process of being redrafted in order to include it. With that in mind, the couple approached the local farmer who owned the plot and discussed the possibility of taking an option on the land.
The farmer agreed and a suitable contract was drawn up. This meant that Dennis and Maureen would have the sole right to buy the property for a set period of time, should they be able to gain planning consent for a design they were happy with. “This was crucial for us as it meant that nobody else could bid for the site,” says Dennis.
A total of 18 months passed between their initial approach to the landowner to actually buying the plot – but this included designing the new house and securing permission. Close discussions with the planners were vital in helping to overcome potential objections to the scheme, and the couple agree that being prepared to negotiate was an important part of their success.
“Listen to what the planners say and be prepared to compromise,” says Dennis. “But bear in mind that doesn’t mean you have to just meekly do as you’re told.”
Bespoke design
Before sinking their teeth into the project, the couple spent a great deal of time on the research phase – visiting Build It Live and several other self-build shows. They also bought a number of books on the topic, including the Housebuilder’s Bible, which Dennis read cover-to-cover more than once and found invaluable.
All that research led the pair to opt for a package route, and they appointed Potton to deliver the project up to weathertight shell stage. The service included design and planning, removing the need to engage a separate architect.
“Potton assigned us a planning consultant for the initial stages and then a construction manager for the build,” says Dennis. “It was a very efficient setup and great to know you were liaising with dedicated contacts at a single company.”
Potton’s team were involved from very early on, before the plot was even bought, so that the design could be adapted and tweaked to deliver on the Stephens’ goals whilst also meeting the planners’ requirements. It was important to be sensitive to the setting, so the scheme is contemporary but not outlandish.
The couple adopted a pick-and-mix approach to achieving the bespoke home they were after, starting with a basic outline and then customising it by incorporating design elements from other houses they’d seen – including those in Potton’s ideas brochure.
Many of the specification decisions they made developed organically, such as when they realised that the window frames would look fantastic in grey to match the slate tiles chosen for the roof.
Dennis and Maureen’s approach paid dividends and planning approval was ultimately granted hassle-free, allowing them to purchase the plot in confidence.
A year-and-a-half after they’d started the process, the pair now had the perfect level site right in the centre of the village, with a stunning outlook over farmland to the rear and within easy walking distance of the local pub.
Managing money
The Stephenses sold their existing home, freeing up equity to finance the build, and decided to rent for the two year duration of the project. While this brought some upheaval, not to mention the added cost of renting, it did mean that their capital was available throughout the building process.
The cash they’d released needed to be safe but accessible, and with good interest rates if possible, so they spread it across a number of financial products, including premium bonds and accounts with the Post Office and Virgin Money.
By the time the couple were ready to get works underway on site, Dennis had retired from the police force, which meant that he could now be readily available to manage the project full time. “I really needed to be there every day – there’s no way I could have carried on working at the same time,” he says.
The pair’s desire to be hands-on and keep costs down as much as possible meant they went a stage further and actually undertook some of the work themselves. This included dealing with all the surveys for the planning application (including archaeological and bat investigations) and clearing the site, which had several trees and a great deal of undergrowth that needed to be removed.
Build construction
Dennis appointed a main contractor following a recommendation from his solicitor, who had used the same builder for his own Potton house. It proved to be an excellent decision, with Les Palmer of Whitebeam Construction providing a strong lead for the rest of the tradesmen Dennis appointed. The only exception was the original plumber, who was replaced after some disappointing work.
The most stressful part of the project was sorting out the electricity and phone lines. “Dealing with SSE and BT was nothing short of a nightmare,” says Dennis. “By contrast, I had a great experience with Southern Water, which had a local office staffed by real people.”
Such was his frustration with BT that he eventually emailed the chief executive at 9.30pm to express his disappointment in the lack of service – and he was impressed to receive a reply at 10pm promising action the following day, which duly happened.
The construction itself went refreshingly smoothly. Test pits had to be dug to assess ground conditions before work could be started on the foundations – so Dennis, Maureen, their contractor and the Building Regulations inspector all stood around trial holes, peering in to see whether water would appear. In the event, none did and the project could begin in earnest.
Once the foundations and the beam and block ground floor structure were in place, it was time to build the timber frame. The main house shell was made, delivered and erected by Potton – with the wall panels arriving on site pre-insulated.
Dennis chose to insulate the roof sections himself, which he says was a fiddly and time-consuming job. Storing the material for this was tricky, too, as it had to be kept dry and took up a lot of space.
From this point, it was up to the couple and their team to finish the house. They chose iroko, a tropical hardwood, to clad the dramatic gable at the front of the house, which incorporates a vast double-height window that floods the dining room with natural light.
The warm brown of the vertically-laid boards is echoed in the finish used on the master bedroom’s dormer windows. The iroko’s crisp, clean lines contrast well with the soft cream render used elsewhere, whilst adding character to the contemporary design.
Open-plan design
The house follows an L-shaped floorplan, with a large kitchen opening onto the sitting and dining areas. Floor-to-ceiling bifold doors open off the lounge area onto the back garden, giving uninterrupted views of the farmland beyond.
The clutter-free kitchen features a wall of fitted cabinets in a high gloss black finish. This plays host to the waist-height ovens, a larder and general storage.
The large island unit, which is in a matching hue, includes the hob and a wooden breakfast bar that has deep, double-layered drawers. The long row of windows over the sink and worktop also offer countryside views.
The open-plan area is neatly delineated into different zones thanks to clever use of beamed openings and contrasting finishes – the kitchen’s dark marbled tiles are set against the warm wooden floors of the sitting room, for example.
Upstairs, the minimalist decor continues. The main bedroom uses a calming teal and white palette, while the bathrooms are a picture of understated elegance.
In terms of infrastructure, the house is fitted with water-based underfloor heating downstairs and radiators upstairs, which run off a Mitsubishi Ecodan air source heat pump (ASHP). This also supplies their hot water.
“We get a quarterly rebate for the ASHP via the Renewable Heat Incentive (RHI) cashback scheme, which reduces our running costs,” says Dennis. “The whole setup was expensive to install but we like the fact that we’re using green energy and our annual bills are very low.”
Dennis and Maureen are especially delighted with the modern pillar-mounted Contura woodburning stove they’ve fitted in the lounge, which is easy to light and incredibly effective.
“The house is so well insulated that we rarely have to rely on the underfloor heating, even in winter,” says Maureen. “We prefer the real fire, which has proven more than adequate as a heat source. An added bonus is that the wood is free, as it comes from the trees that had to be removed from the site at the beginning of the project.”
After a remarkably efficient build, the couple have achieved the stylish, low-maintenance home they’d planned – and their sweat equity has helped them do so for a very respectable £295,000. “I would never live in a period house again,” says Maureen. “This place is much more comfortable, cheaper to run, has no draughts and needs almost no upkeep.”
But would they take on another project in the future? “Ask me in a year,” says Dennis. “If we were to do it again it would need to be something really special. Time will tell!”
|
This home was nominated for the Best Self Build or Renovation Project 2018. Find out who won the 2018 awards: |
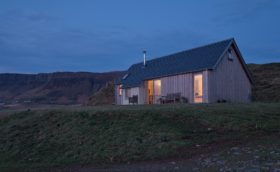
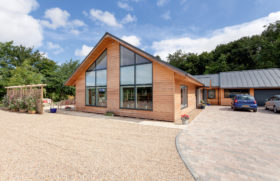






























































































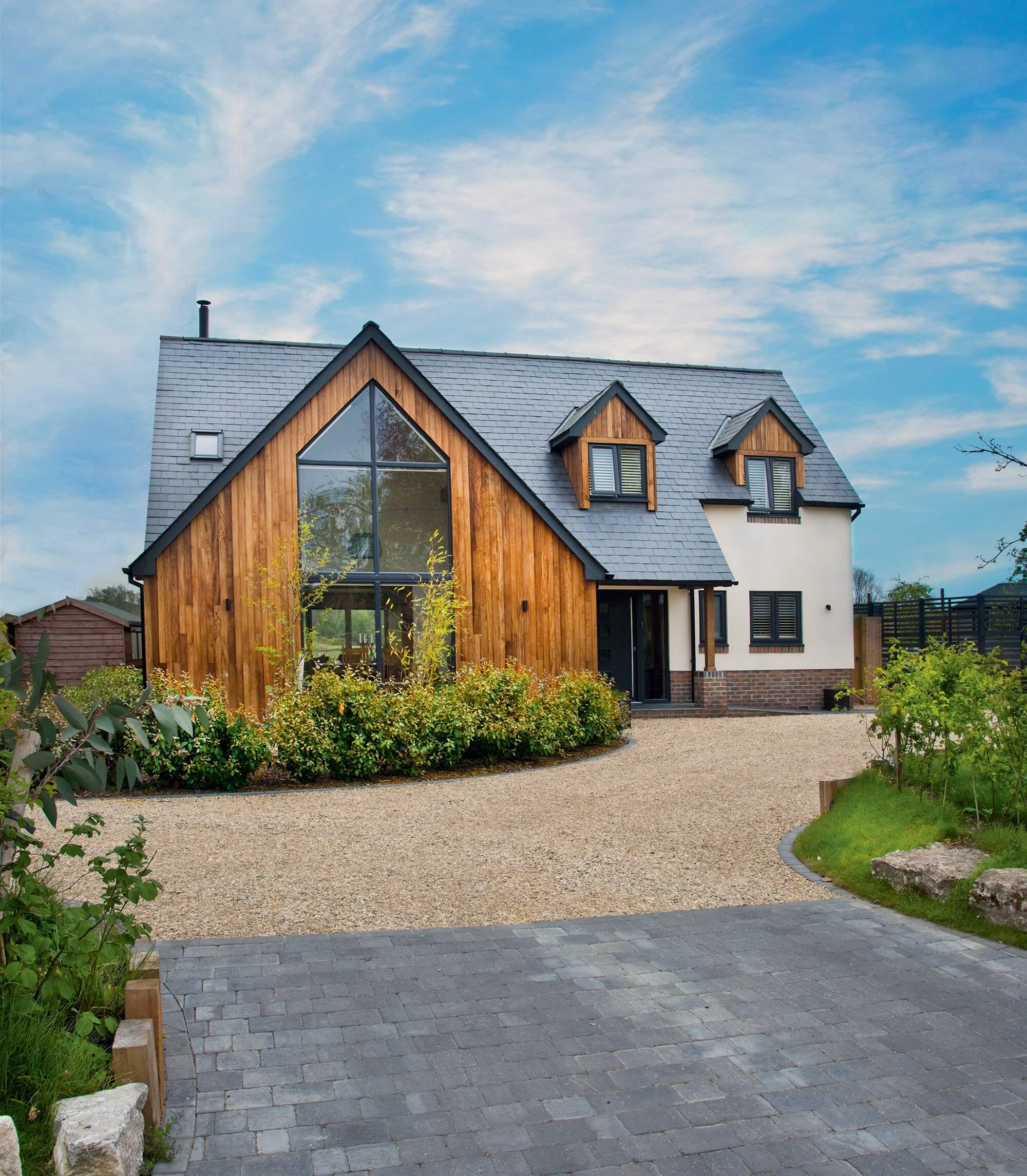
 Login/register to save Article for later
Login/register to save Article for later

