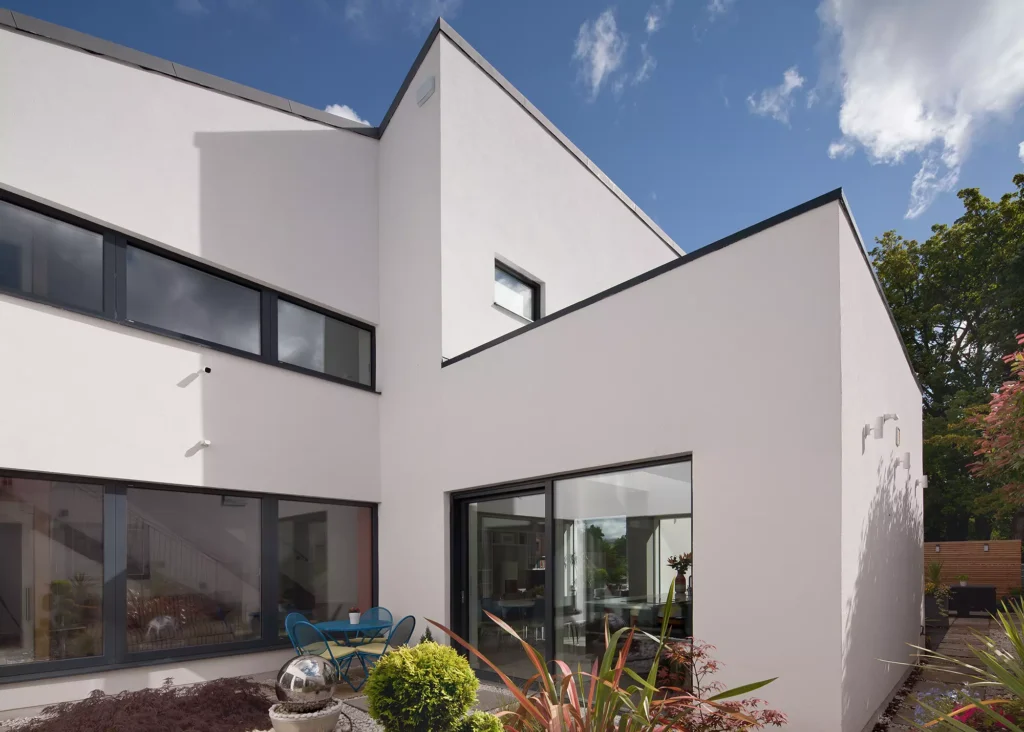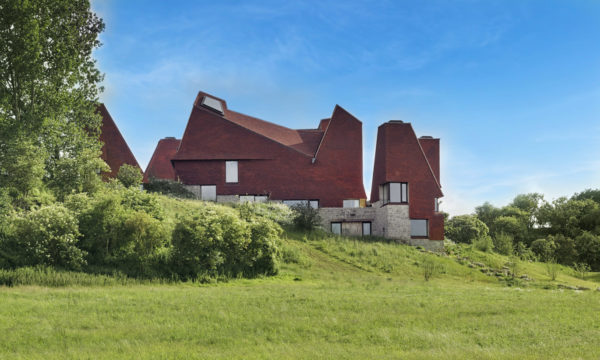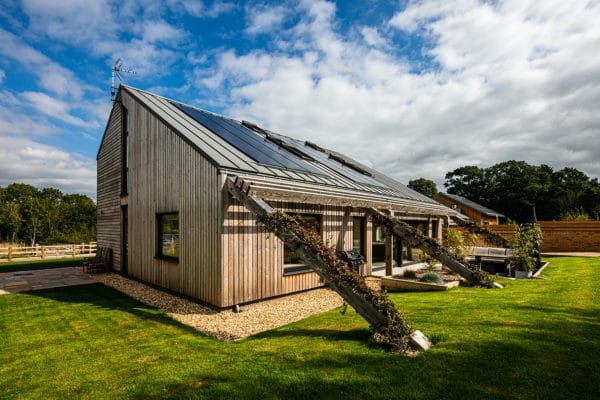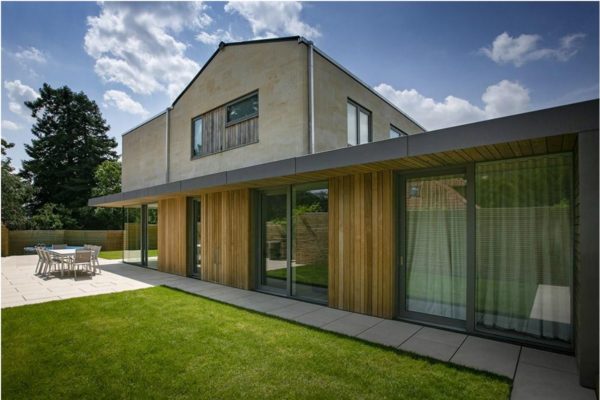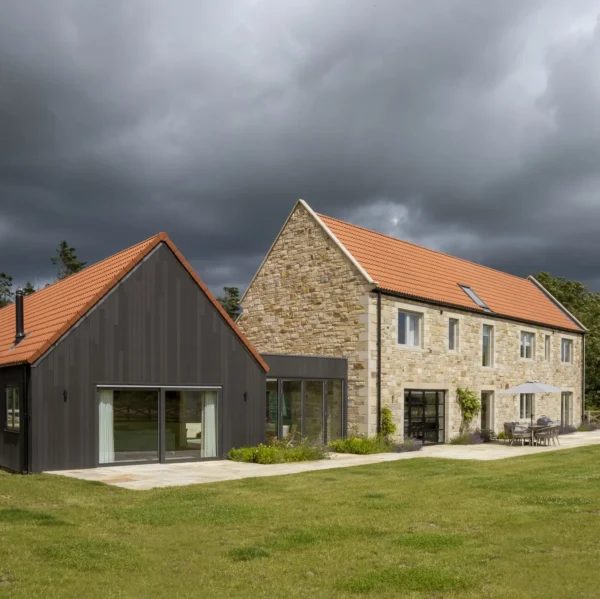Light-Filled and Contemporary ICF Self Build Home
Ray and Ruth Davis had enjoyed living in the Glasgow suburb of Milngavie for over 30 years. When they felt it was time to downsize from their five-bedroom house, the garage and artist’s studio on their land was the ideal opportunity to tailor an existing building into a smaller home.
Ray, a retired architect, had previously converted the studio. “My daughter and her husband lived in there for a while, moving out when they needed more space,” he says.
“I was thinking of extending the building to create a larger dwelling, but the local planners wouldn’t allow this. Instead, I thought we could knock down the studio and garage and build a new house from scratch; however, I was getting negative vibes from the planners about this, too. So I decided I had to be more distant from the planning department.”
Coming up with the Design
At this point the couple approached Glasgow-based architect Stuart Cameron of Cameron Webster Architects to come up with a fresh approach. “I liked his work and we spoke about me being more hands off with the planning,” says Ray. “I gave Stuart my draft plans just to show him the type of accommodation we were looking for, and I said not to hold to them religiously.”
Stuart Cameron’s design offered an ingenious solution to the site while still being mindful of the planning limitations. Effectively, the proposed house aimed to continue the street pattern where bigger properties are then followed by a smaller garage or studio building, forming a large (major) then small (minor) effect that follows on and on.
As this property fell under the ‘small’ house positioning, the proposed design to replace the garage and studio needed to appear ancillary to the main house. To meet this requirement, the design sits low to the ground, with less than half of the footprint visible from the road. With its scale, form and appearance, the building maintains its secondary positioning.
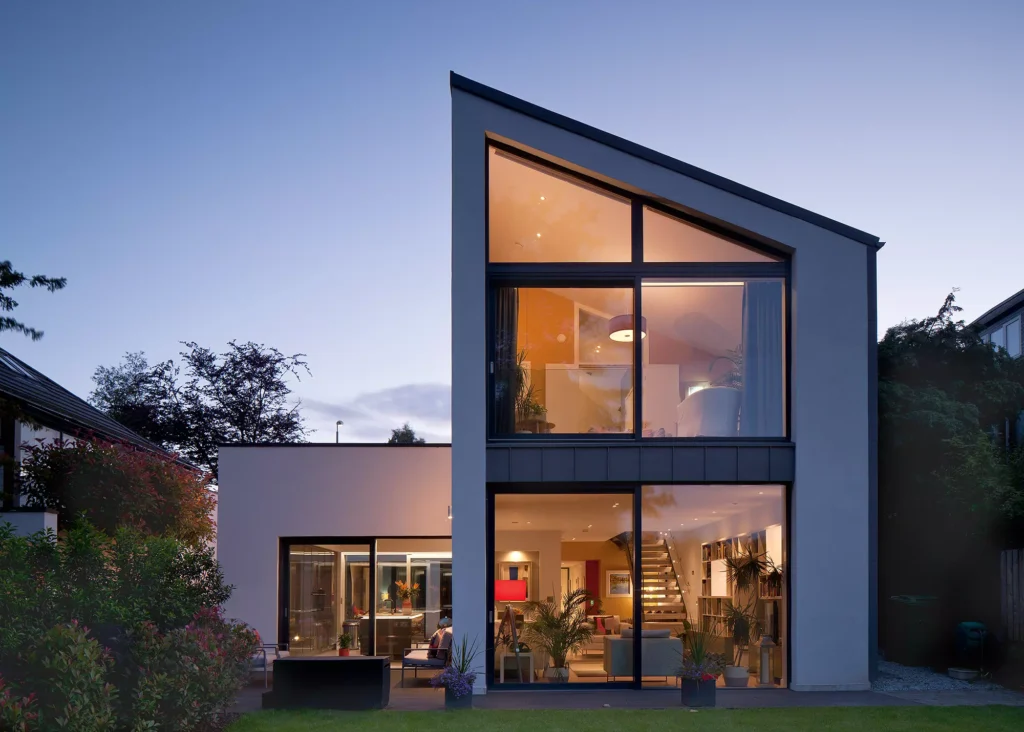
From the rear garden the property’s glazing makes a striking impact
“The house is low, set back from the front boundary behind a screen of planting and the existing wall, meaning it appears as an outbuilding that isn’t out of keeping with the character of the area and doesn’t negatively impact on the street,” says architect Stuart Cameron.
Stuart came up with the idea of having subterranean bedrooms, lit by a sunken courtyard. “This allowed much more natural light inside,” says Ray. “He presented how the new house would fit into the street pattern. It’s so discreet at street level and he did an excellent job meeting with the council planners.” The proposal was a success and they gained consent to go ahead in late 2018.
- NAMESRay & Ruth Davis
- OCCUPATIONSRetired architect & retired teacher
- LOCATIONEast Dunbartonshire
- TYPE OF PROJECTSelf build
- STYLEContemporary
- CONSTRUCTION METHODICF (insulated concrete formwork)
- PROJECT ROUTE Commissioned an architect & builder; owner project managed
- PLOT SIZE 462m2
- LAND COSTAlready owned
- HOUSE SIZE197m2
- PROJECT COST£541,895
- PROJECT COST PER M2£2,751
- VAT RECLAIM£6,500
- BUILDING WORK COMMENCEDMay 2019
- BUILDING WORK TOOK46 weeks
- CURRENT VALUE£750,000
Digging the Foundations
Ray took on the role of project manager when the build went on site in May 2019, but the process wasn’t without its challenges.
“The garden was already 1.5m below pavement level and we were going down another 1.5m. We were excavating a lot of material. We demolished the studio and garage and built a dividing wall between our old house and the plot. I started it in May thinking it would be sunny, but it rained every day!” says Ray.
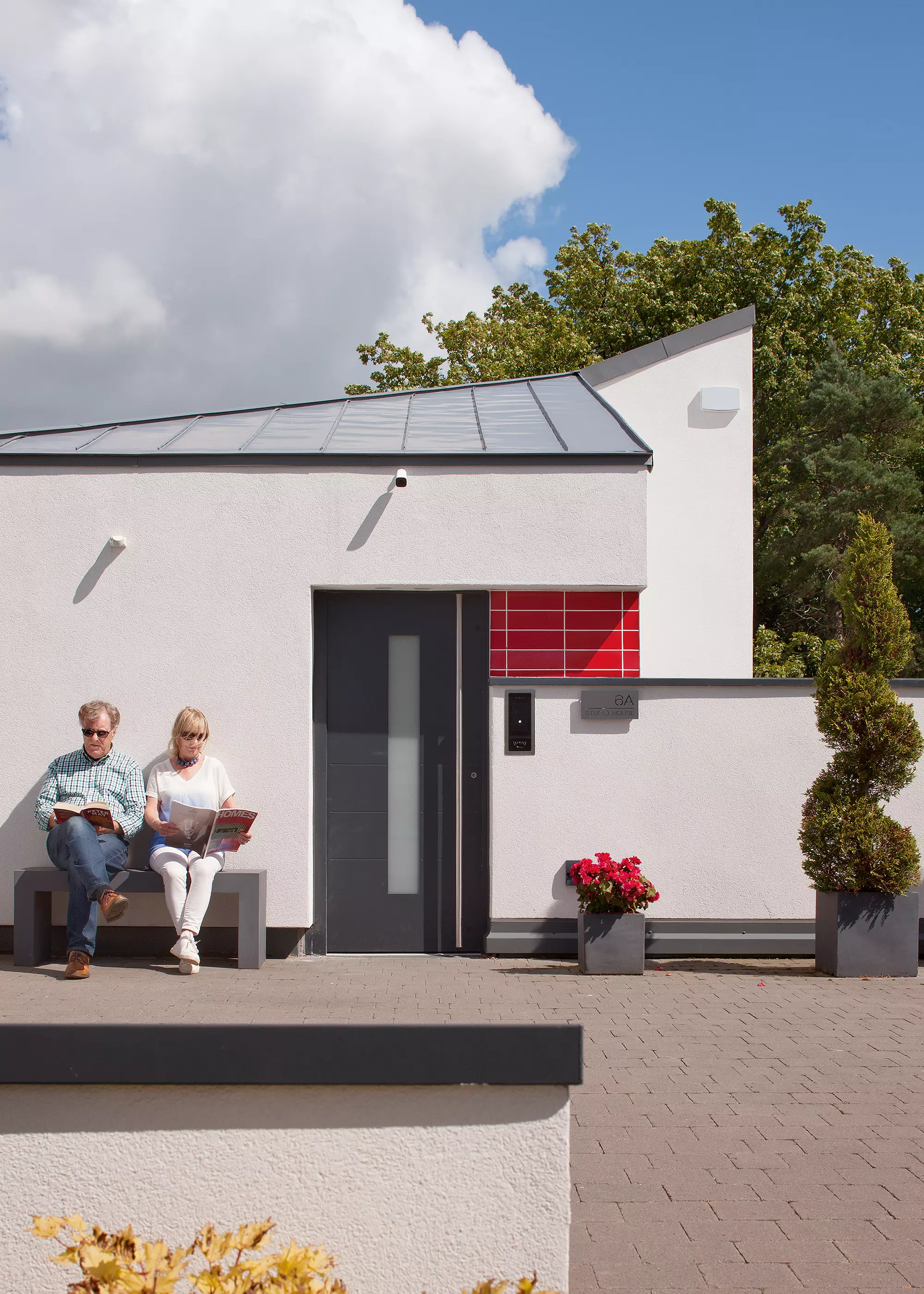
Only part of the upper storey is visible from the road, which helped with achieving planning permission
The couple chose to use ICF (insulated concrete formwork) construction to build their new home. “I looked at SIPs (structural insulated panels) as an option and went to a seminar on the topic. When I explained that a lot of my build was below ground level and had to be retained, I was recommended the ICF method. It’s a block system filled with concrete and reinforcement bars. There is 150mm insulation on the outside; 200mm of cavity concrete and reinforcement bars; and 50mm of insulation on the inside of the house. The retaining walls stretch down the side and back of the lower ground level, which is a lot of the house.”
Constructing the property with ICF meant they could build into the ground without having to put in temporary shuttering.
The site was difficult to develop because of the difference in levels between the pavement and the lower ground storey and garden. “Access was tight and would have been more difficult if we hadn’t owned the house next door, because thankfully we could use our driveway to bring the diggers down,” says Ray.
“As we were building up to and beyond the ramp, we were worried about getting the final digger out. But we reduced the size of the vehicle and managed to get enough space. It was a difficult site to manage, and tricky in terms of getting the equipment in and out.”
Read More: Structural Systems and Building Methods: Which is Best for Your Self Build?
CLOSER LOOK Clever CourtyardCreating a courtyard within the heart of the lower ground storey floorplan has numerous benefits. Building beyond the hardstanding area maximises living space and allows multiple areas to have glazed door access to the outside, such as both bedrooms and both sides of the kitchen. Its positioning allows natural light to filter deep into the floorplan. This was especially important due to the subterranean nature of the lower ground floor, where the bedrooms are built into the retaining wall, which didn’t allow for windows along the back and side wall. The courtyard features a dining space, water feature and plants, helping to blur the boundaries between inside and out. Read More: Should Landscaping be a Priority for Self Builders? |
Clever Details
The builders had to split the construction into two phases. “They did the open-plan kitchen-dining-lounge zone first and then built the bedroom area that went into the retaining wall and podium deck above for cars, working their way up and out of the site,” says Ray.
The lower level features the principal living areas, which open onto the rear garden. A courtyard in the centre of the plan allows for window openings to be focused inwards or to the fields at the back rather than towards neighbouring houses.
Glazing is a major feature within the new house. Ample sets of sliding doors open onto the outside spaces, including from the bedrooms and either side of the kitchen. A long strip of overhead glazing pours natural illumination into the kitchen. Reflected light filters down and throughout the property, bouncing off the white walls inside the home and within the courtyard walls.
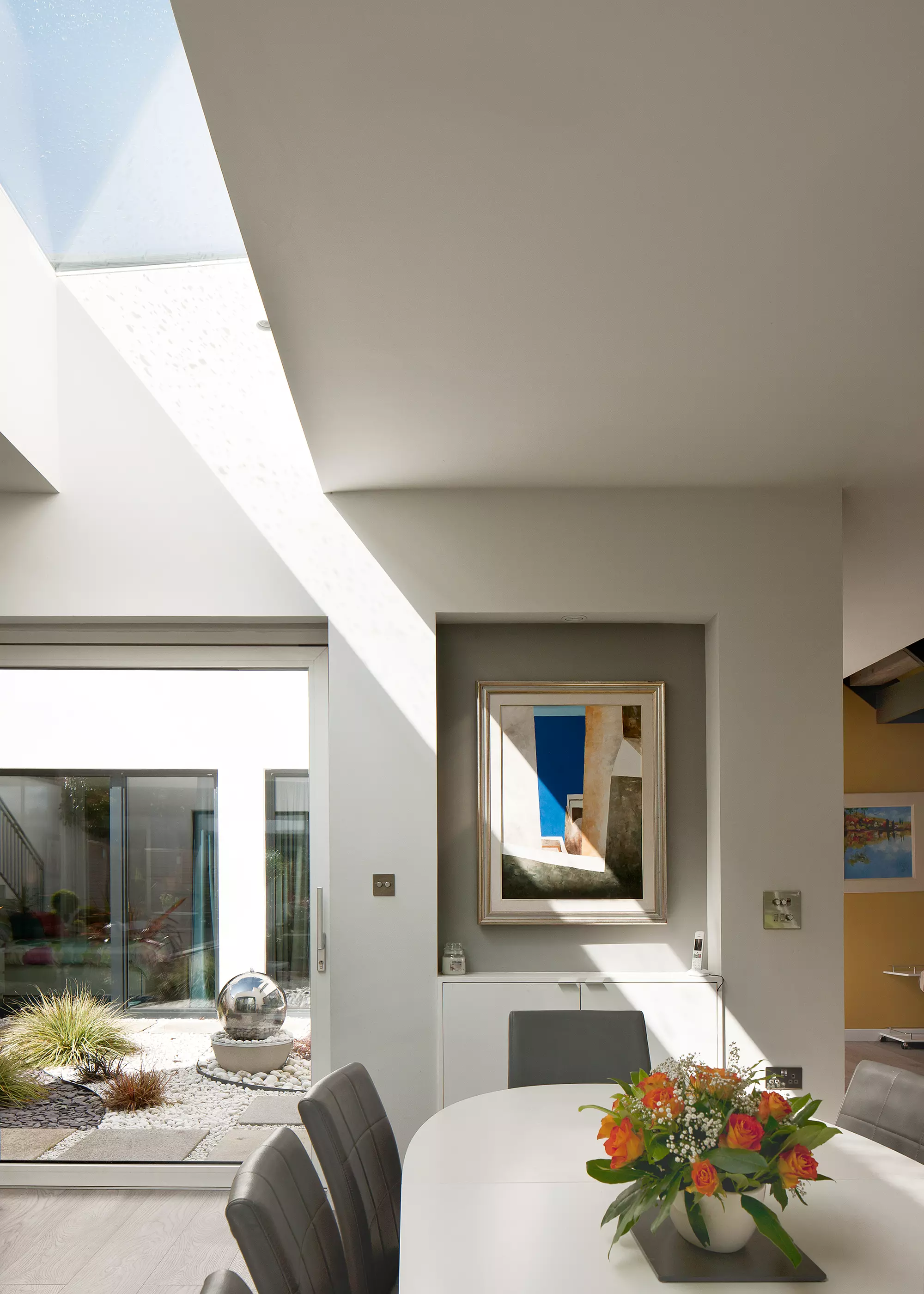
A strip of overhead glazing runs the length of the kitchen and is another great solution for filling the space with daylight
The bedrooms are positioned below the driveway, so a podium roof was needed to ensure this clever design element worked. “We had to make sure that it remained dry, so there are pre-cast concrete planks and above that is board and on top of that a membrane. This is checked electronically to make sure there are no leaks. There is then a layer of insulation, then sand and paving slabs. It’s a heavy build up to make sure it’s watertight,” says Ray.
The front door opens to the upstairs level, which hosts a living room and bathroom. This floor plan allows for the impact of the house to be kept to a minimum on the street level. The entrance sits behind a rendered wall and the driveway is designed to match the existing houses along the street, characterised by a simple break in the wall with a timber gate opening inwards.
A new hedge was planted behind the wall matching the existing one. The upper level makes its impressive statement at the rear, with the right angle glazed apex and sliding doors stacked on two storeys, creating the illusion of a fully glazed gable. The roof forms are a combination of a dark hipped pre-weathered zinc roof, akin to the lead details on roofs common to the area, and a flat single ply membrane.
The house benefits from an air source heat pump, which powers the underfloor heating. “We weren’t able to go completely passive due to the tight site – switching to 200mm of insulation on the outside wall would have lost too big an area inside.
But the property is cocooned with insulation underneath the slab, up the walls and at roof level, which makes it very energy efficient. We also have triple glazing. Our annual energy cost is around £2,000, which is not bad for the size of the house,” says Ray. “There are no solar panels because we don’t have a lot of flat roof area and the sloping section faces north. I didn’t want them on ground level.”
Considering an air source heat pump in your self build project? Read our complete guide to Air Source Heat Pumps Explained
Last-Minute Hurdle
Ray and Ruth stayed living next door in their previous home during the build. “We tried to fund the project through to completion before we sold our house, so we weren’t doing a double move,” says Ray.
They sold ready to move in March 2020, 10 months after they had started work. However, the combination of a last-minute issue that needed fixing and the pandemic, led to some complications right at the end of the project. The issue was to do with the pump drainage system. The new house needed this because the main sewer in the street was above ground level.
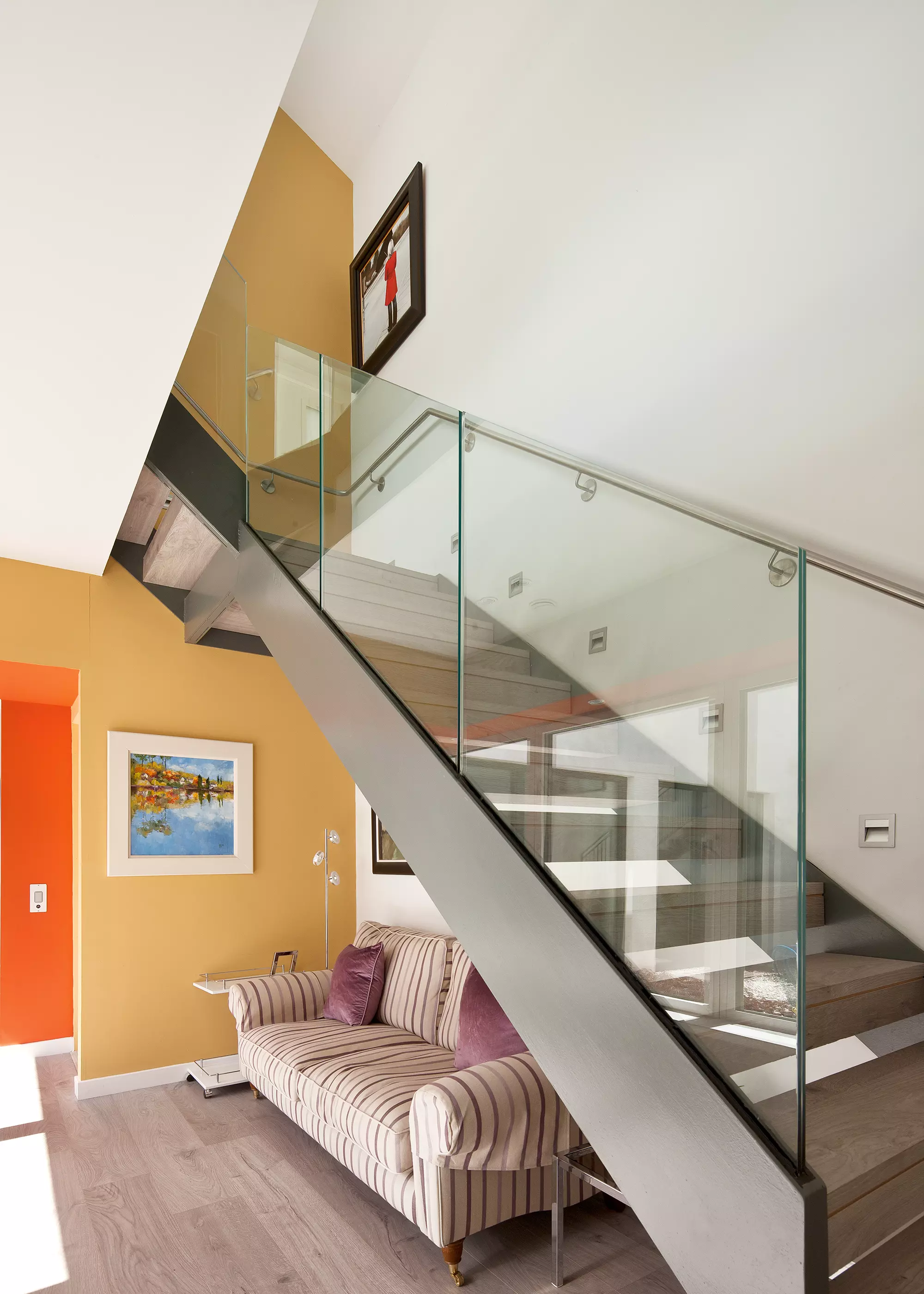
The front door leads through to the upper storey, where there is a living room and bathroom
But soon before they were due to move in, the couple discovered there was damage to a pipe in the pump drainage tank, which meant that none of the toilets worked. This created a delay right as lockdown hit. “The site was closed down for three months, so from April to end of June we ended up having to move into our friend’s flat as we had sold our house,” says Ray. However, on the plus side, Ray admits that this gave him the opportunity to work on his designs for the courtyard and bookcase in the main living area.
When the couple finally moved into their new home on 18th June 2020, the effects of the Pandemic were still being felt in the workforce, so Ray and Ruth ended up taking care of some finishes such as the painting themselves. Now that they’re safely ensconced in their self built property, the Davises are delighted with the result.
“The amount of light is great, as are the views of the Campsie Hills from the upstairs snug. We just love it. It’s brilliant for entertaining too, as you can cook and chat with your guests,” says Ray. “We feel like we’re on holiday all the time, as it’s so warm and bright.”
WE LEARNED…Having our architect deal with the planners worked well. We had previously struggled to convince the local authority that our ideas for the site could work, but our architect managed to convince them that the self build project was suitable for the street scene. Separating the thermostats for the bedroom and bathroom would have been a good idea. If we’d have done this the bedrooms could be kept cooler than the bathroom. Our kitchen island has integrated drainage on one side of the sink, but it would have worked better to have it on both. Creating larger drainage areas in the kitchen would have been more practical. |
Looking for more self build inspiration? Take a look at our full collection of Reader Home stories
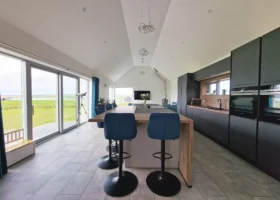






























































































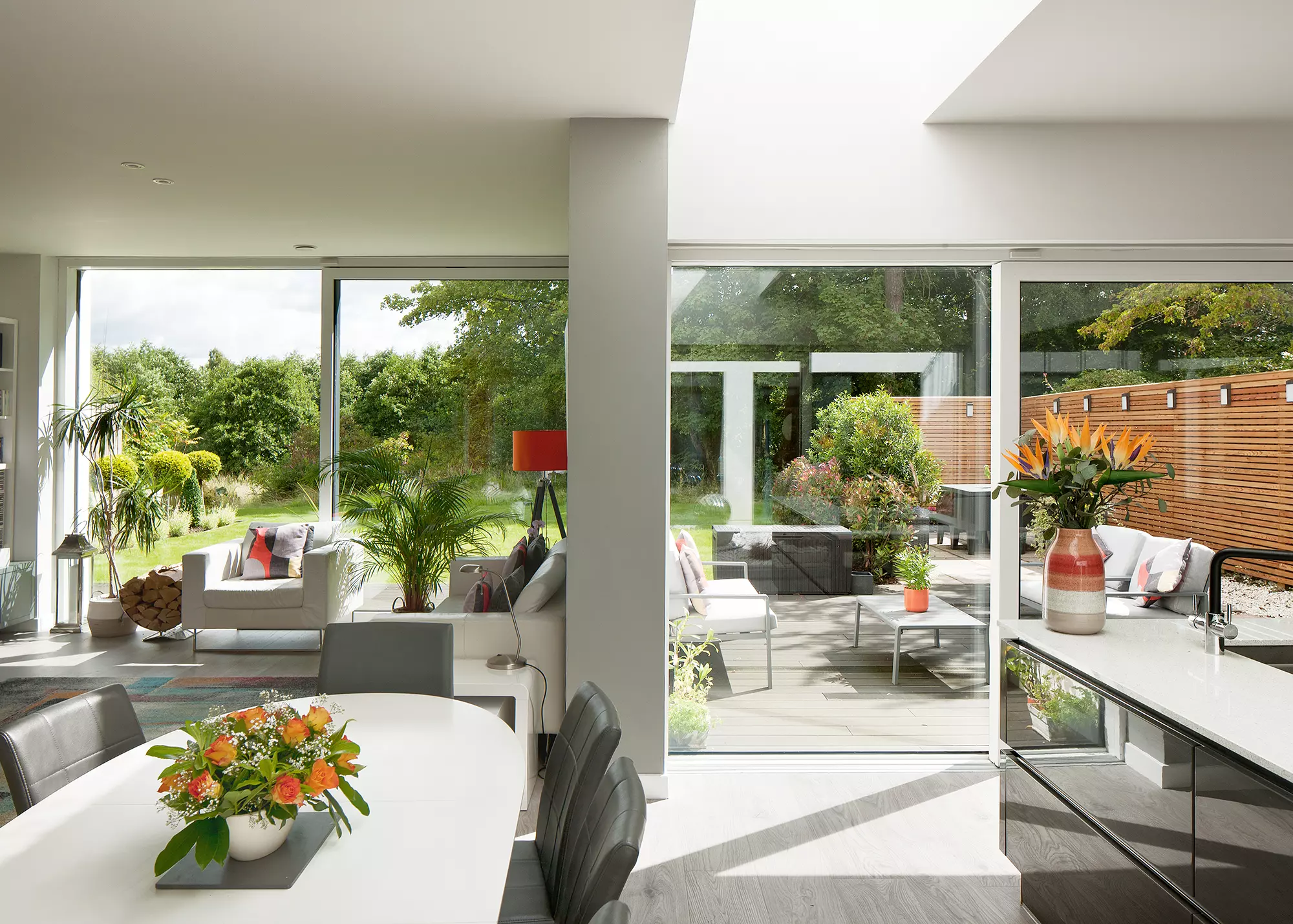
 Login/register to save Article for later
Login/register to save Article for later

