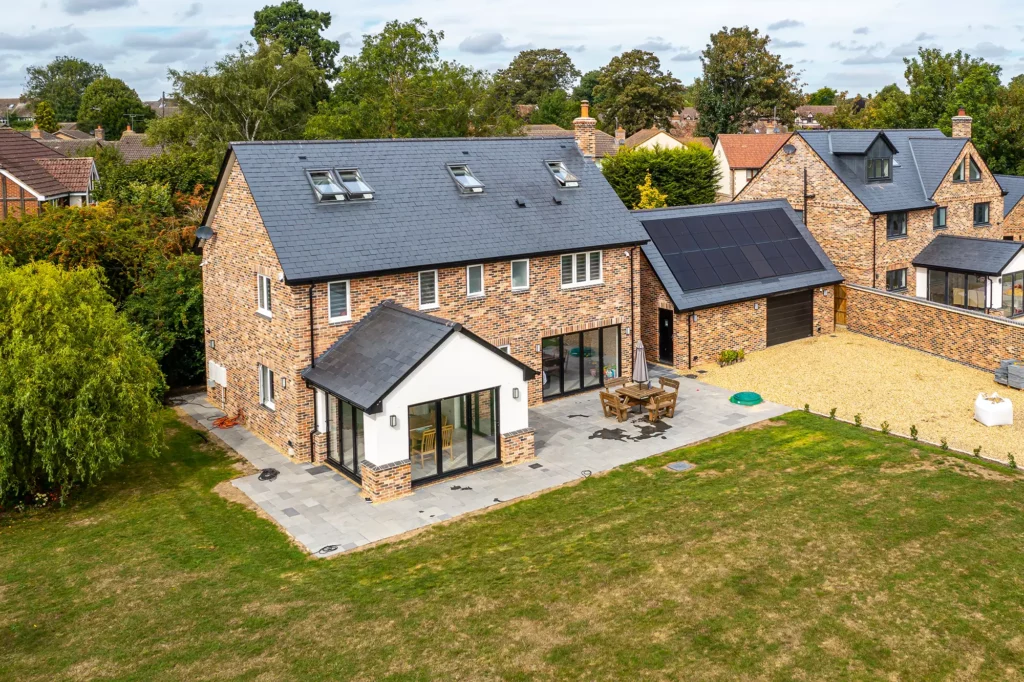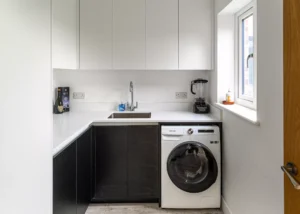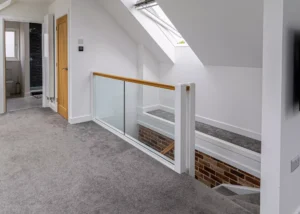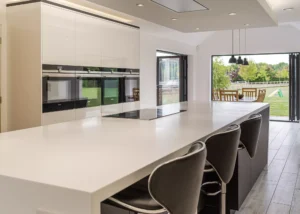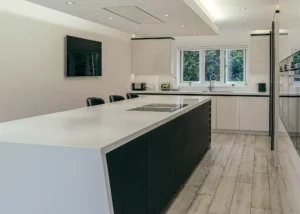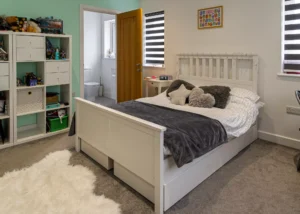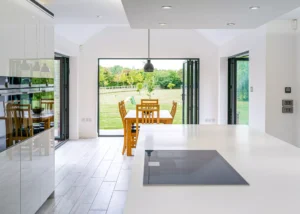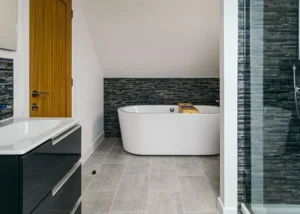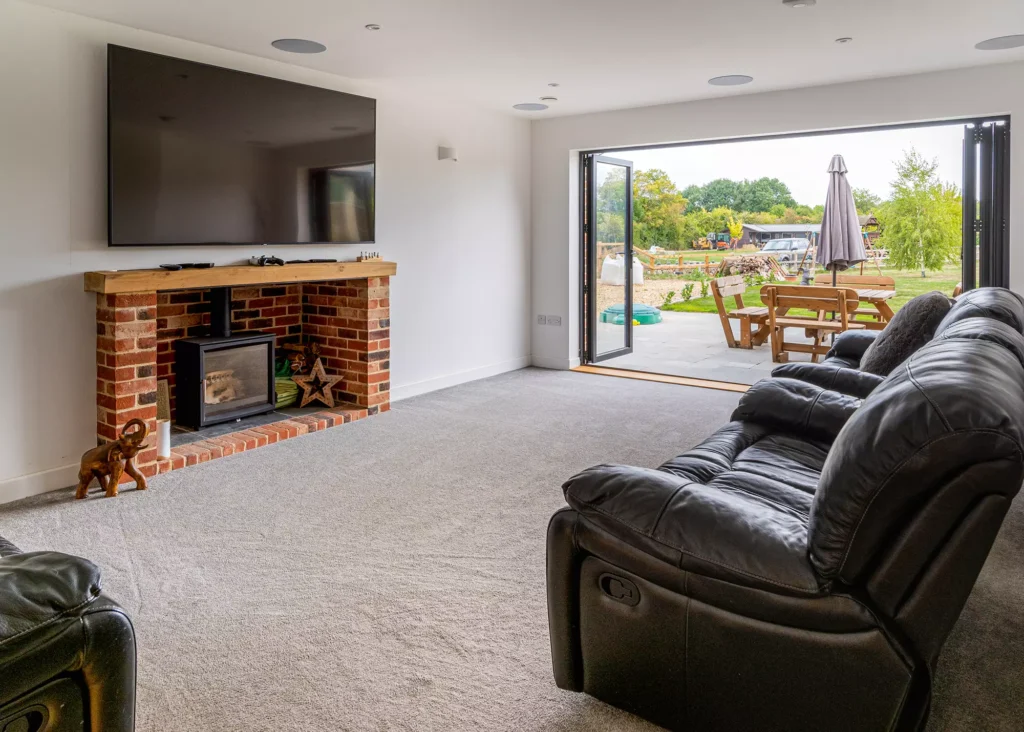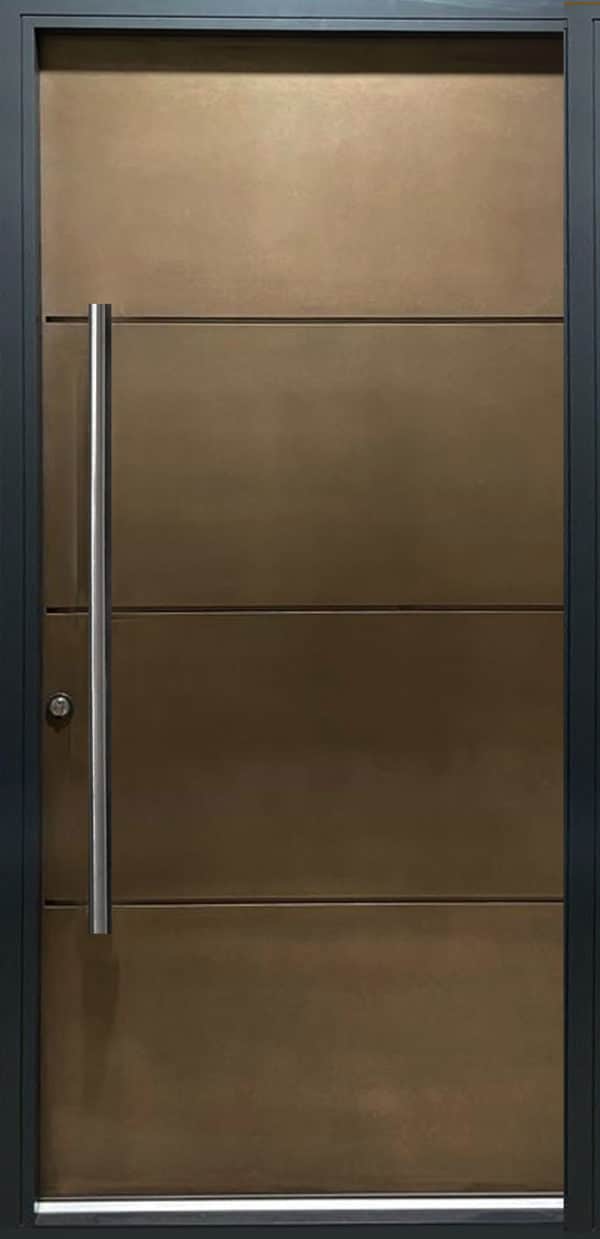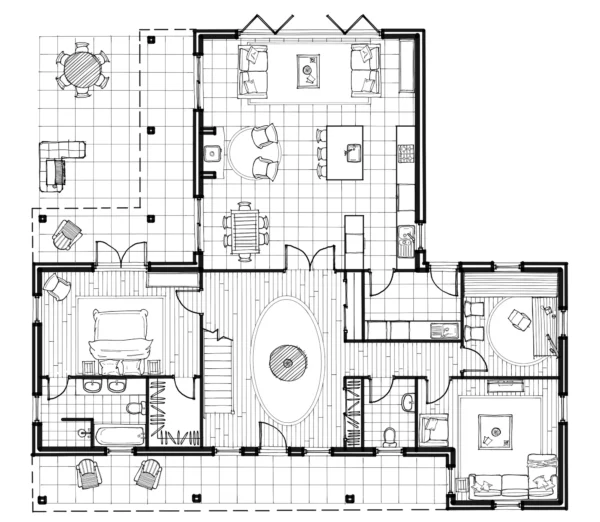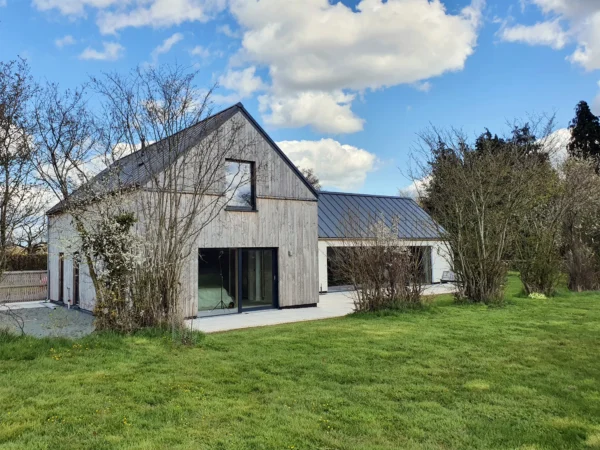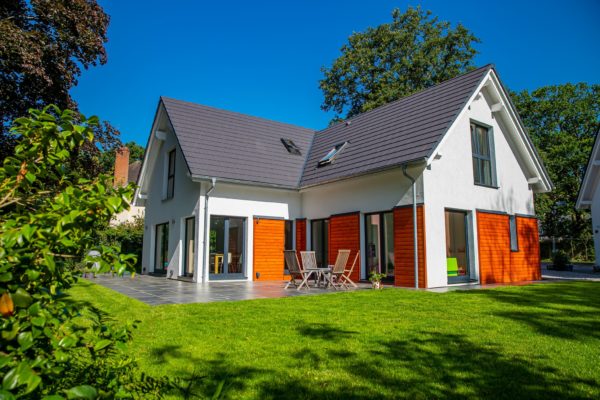Spacious Timber Frame Home with Brick and Render Exterior
Working with a planning consultant proved the key to success for Alan and Nicola Burton. The couple have built an energy-efficient, high-tech timber-frame home overspilling the village boundary, just 100 metres from their previous family home.
Situated behind an exclusive cul-de-sac in a Bedfordshire village, the land was used as a paddock and grazing for horses. The current owners were aware of Alan and Nicola’s interest in buying part of the plot, which extended over four acres, with open countryside beyond. When they announced they were selling up, Alan and Nicola entered into discussions to buy half of the land.
This went through with outline consent for one property, with another house close by on the second plot. “The location, which is right on the village boundary, means that it was always going to be tricky to change the planning permission to achieve the size of house we wanted, so to maximise our chances of success we hired an expert,” says Alan. “Without his specialist knowledge, this house would not have been built.”
Navigating the Planning Process
The two houses on the existing permission were very close together at the front of their plots, with a shared driveway, and to reposition them would require some insider knowledge. Planning consultant Adrian Bussetil of Partners in Planning and Architecture suggested submitting an application for change of use to turn part of the paddock into a garden, while concurrently applying for a new design that provided a larger property sitting 10m further back, with its own driveway.
Learn More: Planning Applications: What Do Council Planners Want?
“We were feeling quite nervous about the change of use application being submitted at the same time as the new plans, but Adrian assured us we had to do it this way to have any chance of repositioning the house,” says Alan. “We were over the moon when it was granted, but it took nine months to get a decision, which was outrageous when we were forking out £1,500 a month on rent.”
Alan, Nicola, their children Isla (now 13) and Sophie (10) and the dog, Max, moved into a rental next door for the duration of the works, living in the former home of the site vendor – which was built by Potton 15 years earlier. The project started in June 2019, and Nicola found out she was pregnant with their third child William, now three, in August of that year.
They hoped to move in before William was born, but he was one month old by the time their new home was ready. “We lived in that house for two-and-a-half years in the end, which ate into the budget in a big way.” The additional spend delayed the triple garage and wood-clad garden room for a year.
Planning your self build project but don’t know how much it’ll cost you? Read our guide to How Much Does it Cost to Self Build a House in 2023?
- NAMESAlan & Nicola Burton
- OCCUPATIONS Group business development director & senior garment technologist
- LOCATIONBedfordshire
- TYPE OF PROJECTSelf build
- STYLE Contemporary
- CONSTRUCTION METHODTimber frame
- PROJECT ROUTECommissioned construction company; owner project managed
- PLOT SIZE1.2 acres
- LAND COST £250,000
- BOUGHT 2019
- HOUSE SIZE 279m2
- PROJECT COST£517,920
- PROJECT COST PER M2£1,856
- VAT RECLAIM£12,000
- BUILDING WORK COMMENCEDJune 2019
- BUILDING WORK TOOK52 weeks
- CURRENT VALUE£1.3m
Masterminding the Design
Clad in Ivanhoe Westminster multicoloured heritage brick from Hanson and silicone render, the three-storey home is enhanced with intersecting gables and a small single-storey volume to the rear.
This accommodates a dining room with aluminium bifold doors on all three sides, connecting the living spaces with the 0.8-acre garden and further one-acre paddock. This element of the house extends over the village boundary and was not included on the original planning application. Instead, a later application for permitted development was submitted.
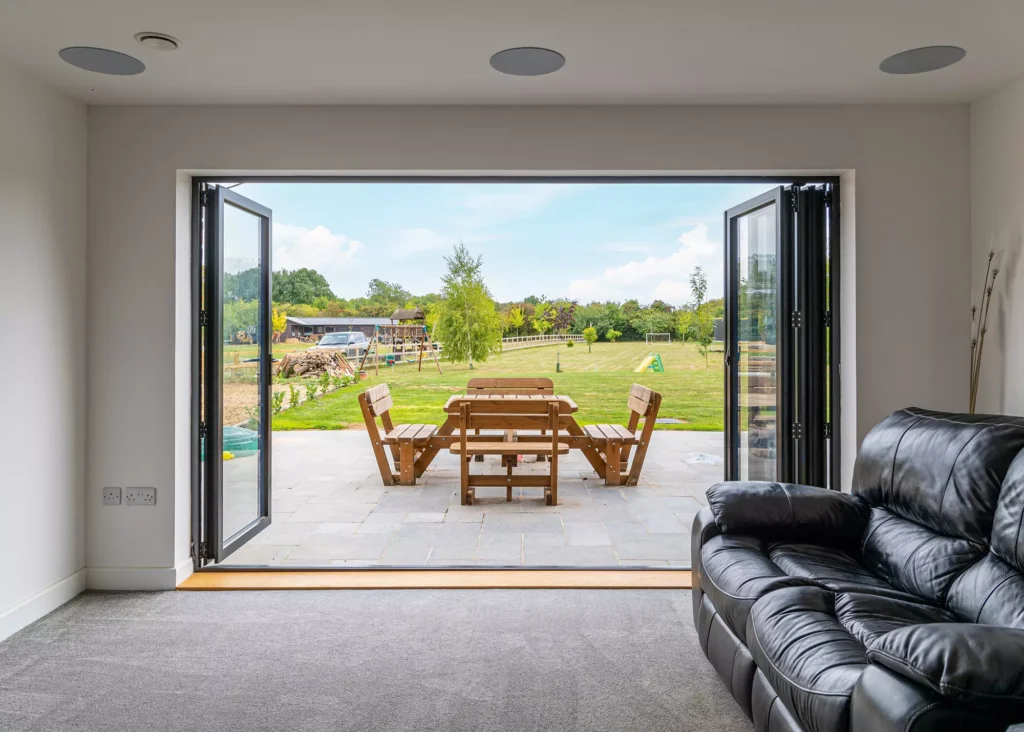
Bifold doors make the space cool and fresh in the summer, as well as providing a stylish indoor outdoor feel. The wide fireplace and log burner transform it into a cosy haven for chilly evening
“We wouldn’t have known this was a possibility, and without the planning consultant’s knowledge, we would have ultimately sold the plot, because the house would have been too small and in the wrong location. I’ve always wanted to self build, but it had to be right,” says Nicola.
The couple visited Potton’s show village and were impressed with the variety of house designs, the quality of the building systems and the customer service they received. “Potton were brilliant,” says Alan. “From the first meeting they were clear in their communication, really helpful and approachable. We liked the design and build formula, and they were just down the road.”
Internal usable space was as important to Alan and Nicola as the external appearance and style of the house. So a brief was put forward to the architect, followed by several meetings to ensure the layout matched their lifestyle and provided the family spaces they needed. Five bedrooms are arranged over the second and third storeys, with a generous master bedroom and ensuite occupying the top floor, illuminated with eight Velux roof windows. Four bedrooms are on the middle floor along with a family bathroom.
Accommodating these spaces meant dropping one of their wish-list features. “We would have loved a grand entrance and galleried landing but to fit one in would have meant sacrificing the master bathroom. We visited a house without a main bathroom upstairs, and frankly it seemed a bit weird. Even though we rarely use it, we still felt it was important to have one,” says Alan.
The ground floor includes a high spec, gadget-laden kitchen with a 5m-long island and adjoining dining room, with a family lounge on the other side of the house, separated by the entrance hall. Both the lounge and dining room open out to reveal the garden through 3m-wide banks of glazing, which was a key element of the design.
Learn More: Window Design: Choosing the Right Glazing for Your Project
CLOSER LOOK Feature fireplaceAlan and Nicola were keen to have a log-burning stove, to create a cosy environment for chilling out in front of a movie, but the fireplace needed to accommodate an 85-inch TV screen above it. The Burtons asked their builder to construct an inglenook-style design that would be slightly wider than the television, and built of brick to match the external facades and internal staircase wall. A wide-screen log burner was chosen to nestle deep in the characterful fireplace, which is topped with a simple oak mantelpiece. Learn More: Modern Stove and Fireplace Designs for Your Project |
A feature fireplace was constructed by the builder, designed around the TV. The floor plan includes a utility room to keep clutter out of the kitchen, while a generous study provides the quiet space Alan and Nicola need for working from home.
Externally the house sits well within its village location. Its multi-brick appearance is matched by similar properties nearby, including the self build that was carried out on the other half of the plot. The Burtons wanted more glazing, but the planning department imposed strict limits on the size of the windows.
Getting the Build Underway
Keen to manage the project himself, Alan approached local building company Pryor Construction to act as main contractor. Pryor had worked with Potton on past projects and was one of the company’s chosen build partners. Alan worked from home much of the time so that he could be on site daily, and found that good relationships with the builders and tradespeople were key to the smooth running of the project.
“I treated the trades like I would my clients. We were all respectful to each other, even though I often found their timekeeping could be quite frustrating!” says Alan, who is a business development director in the food industry. “It was a fascinating experience, watching as things changed and new things were created on a daily basis. It was really exciting.”
Looking for structural system suppliers for your self build project? Browse Build It’s Company Directory for a collection of reliable options
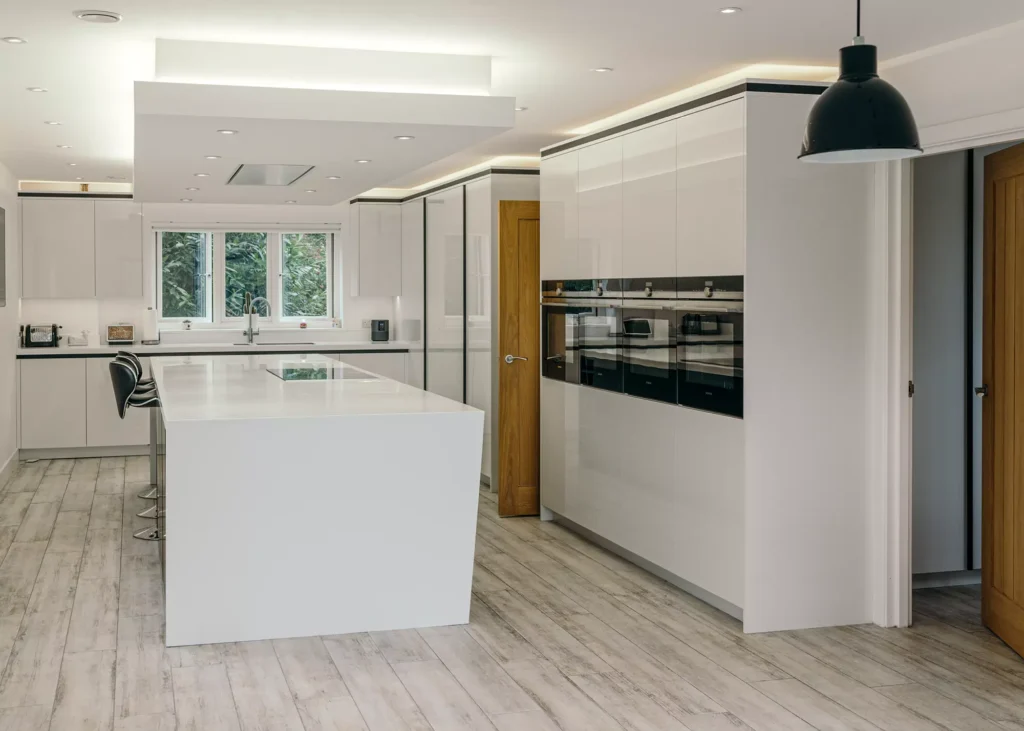
Integrated lighting above the suspended ceiling panel and strips above the wall units create a dramatic effect in this high-spec, bespoke kitchen design
Meanwhile Nicola poured over supplier websites and online showrooms to discover the perfect kitchen, bathrooms, carpets, blinds, log burner and flooring. Keen to minimise the colour palette, much of the furnishings and fittings are white, grey or black, making for a tranquil, airy home filled with natural light, accents of oak and plenty of space.
When the strip foundations were being dug out, heavy rain meant that wooden shuttering was required to keep the trenches from caving in. The timber frame was next to arrive, made of pre-insulated panels and assembled on site in just three weeks. Some steelwork was also required to create the roof in the dining room extension and enable the oak and glass staircase. The latter has an exposed brick feature wall traversing up through the house, providing a visual connection from ground floor to roof.
As with many builds of that time, the pandemic caused severe delays to the project’s progress. For two weeks, when lockdown was first announced, everything stopped. Gradually tradespeople returned to the project, and Alan worked hard to ensure they were on site at different times. “Fortunately, the main structure, windows and plastering were done by the time Covid struck.
Read More: Structural Systems and Building Methods: Which is Best for Your Self Build?
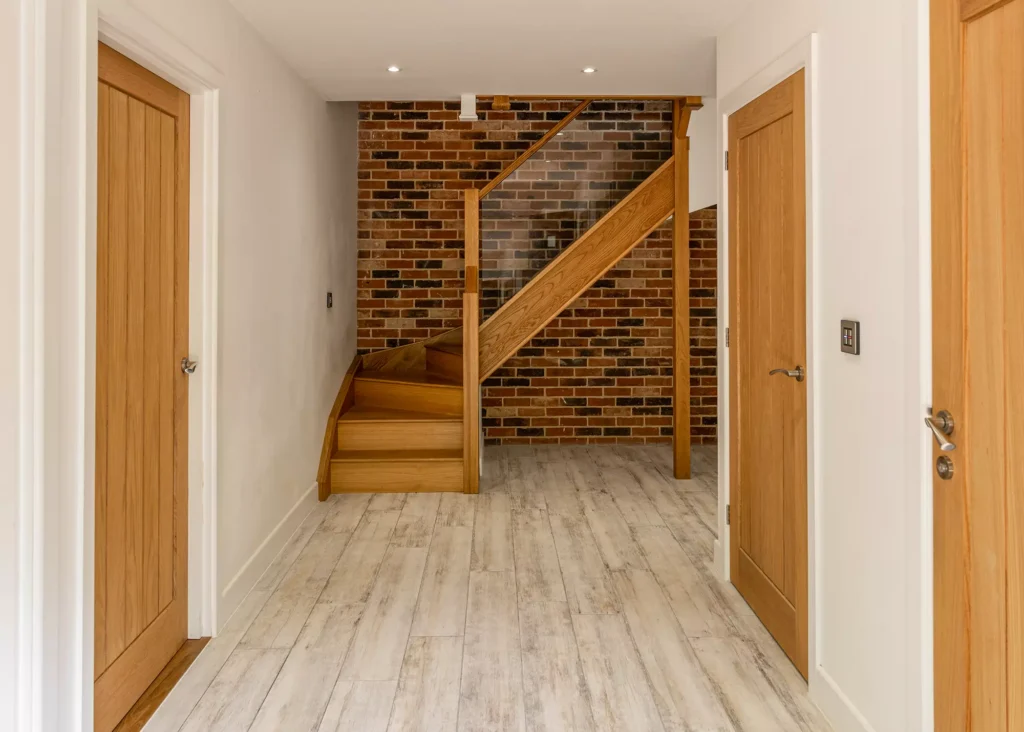
The feature oak and glass staircase unites the three storeys, the richness of the wood a welcome touch of warmth amidst the muted tones
I quarantined sections of the house, ensuring that anyone on site could work separately, and we made some progress. The kitchen fitters came in April/May,” he says. The kitchen was from Wood Works, a London-based company that supplies to the rich and famous. It is full of technology, from the four app-controlled ovens and hob, to the inbuilt phone charger pads on the Corian island (marked out by visible circles) and the Zip hot water tap.
Cat 6 cabling has been put in place throughout the house and Wi-Fi boosters have been installed within the walls, while heating, lighting, CCTV and even the smoke alarms can be controlled remotely through an app. “I do like a bit of tech,” says Alan. “I wanted to futureproof the house as much as I could, so we had a few luxuries as well as some technology that works to improve the eco credentials of our new home.”
There is a mechanical ventilation and heat recovery system, solar photovoltaic panels with battery storage, and two electric car charging points. The thermally efficient property is kept cosy by underfloor heating (UFH) powered by a boiler, with radiators on the top two floors.
Read More: Choosing Heating Systems: Radiators or Underfloor Heating?
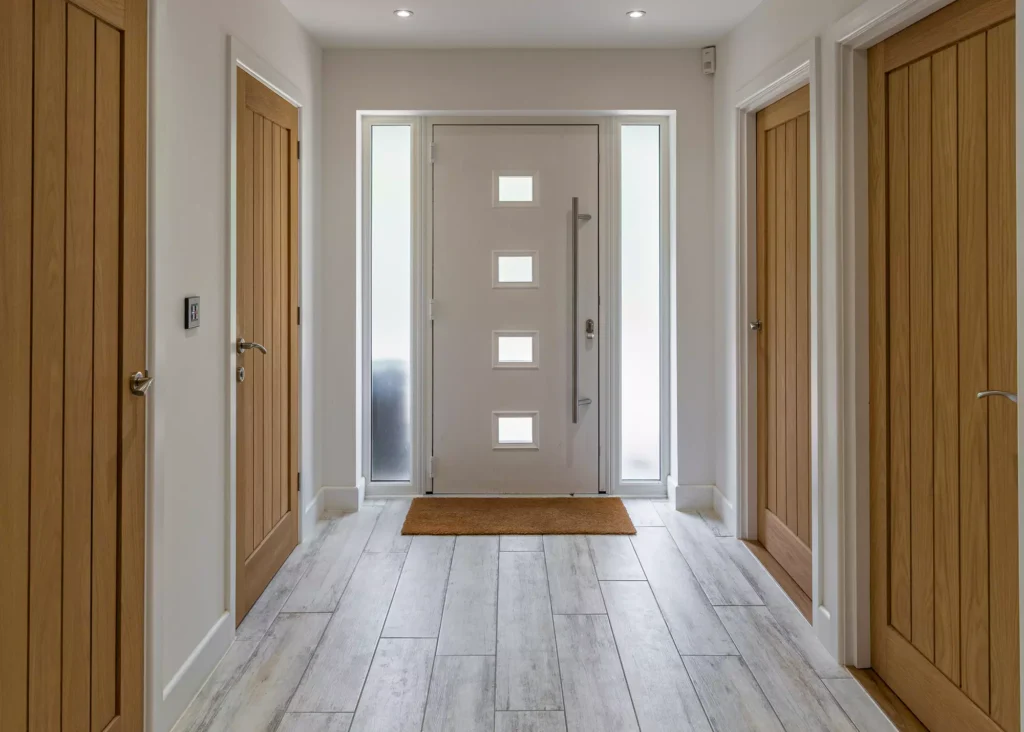
Light-hued wood effect porcelain tiles run through the kitchen, hallways, bathrooms and dining room, offering a stylish and practical floor finish
This is controlled via a Heatmiser central heating setup, split into seven different zones, Meanwhile, a whole-house lighting system from Lightwave provides sensor-controlled lighting in all bathrooms, ensuites and the garage. All lights in the property can be operated remotely while the family are away.
Moving in was delayed by the supply of the staircase, as the factory had to halt production to adhere to Covid guidelines. As soon as that was fitted, the family could move in, despite the absence of a front door. Instead, a heavy wooden panel was temporarily installed and secured by a huge padlock.
Alan and Nicola are over the moon with the family home they have created, despite the protracted build timeline. And yet, while they may be happy and settled, the thought of a further self build is not completely off the table. Asked what he would do differently next time, Alan replies: “Build bigger!”
We Learned…Relationships are very important. We treated everyone well, and they treated us well in return. Expect the unexpected. You simply can’t plan for everything – there will always be surprises along the way, but be decisive, as this can save lots of time and money. Changing your mind can be costly. A self build is hard and stressful, and you need resilience and patience. Covid taught us this. Try to stay composed and deal with each problem as it arises, as calmly as you can. Contact utility suppliers as early as possible. It can take a long time, and can be very expensive. In the case of broadband, it took the best part of a year. We had lived in the house for a few months by the time the connection was installed, despite daily phone calls to chase them. |

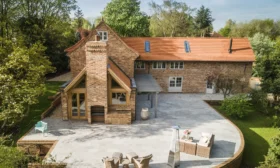





























































































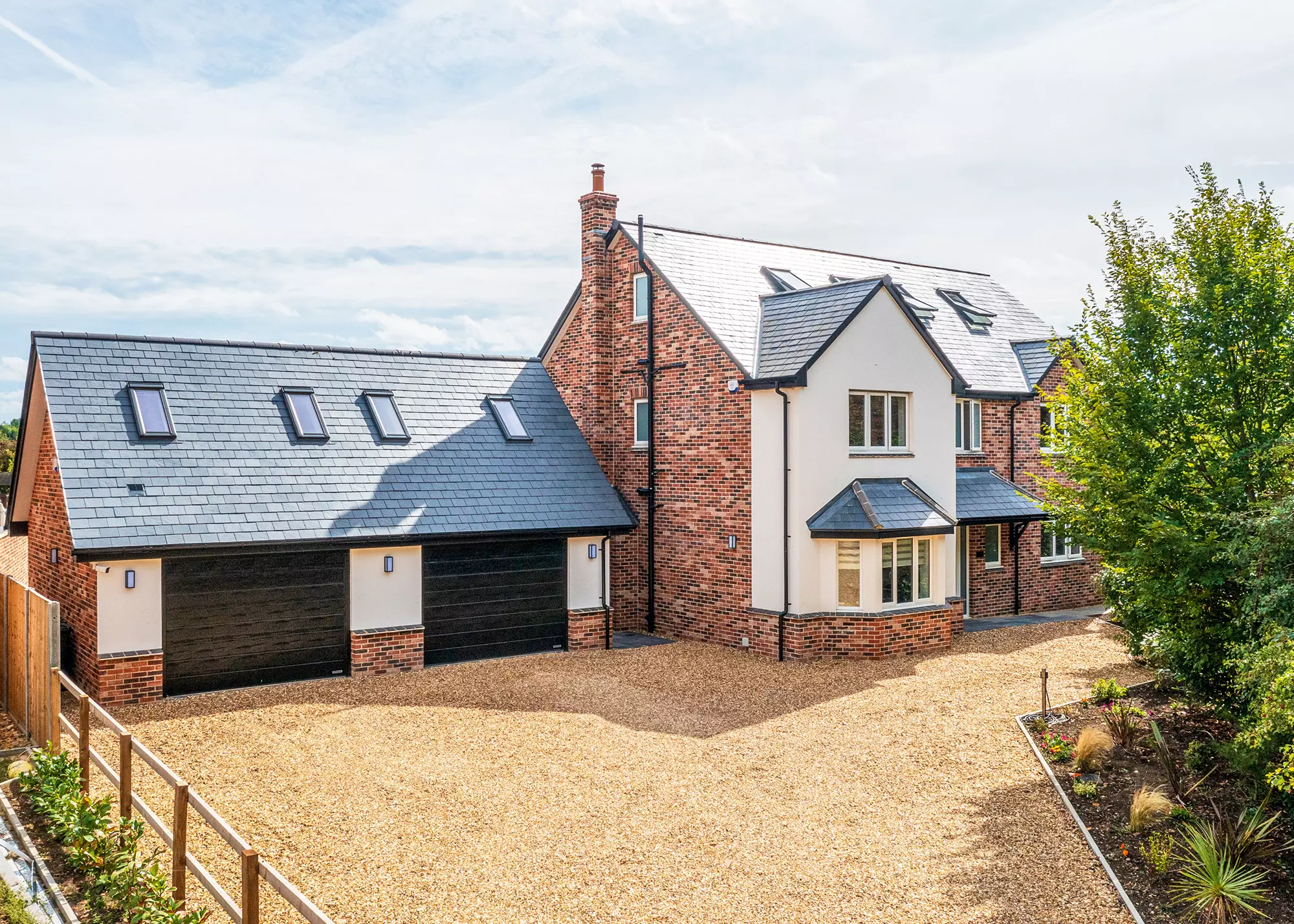
 Login/register to save Article for later
Login/register to save Article for later
