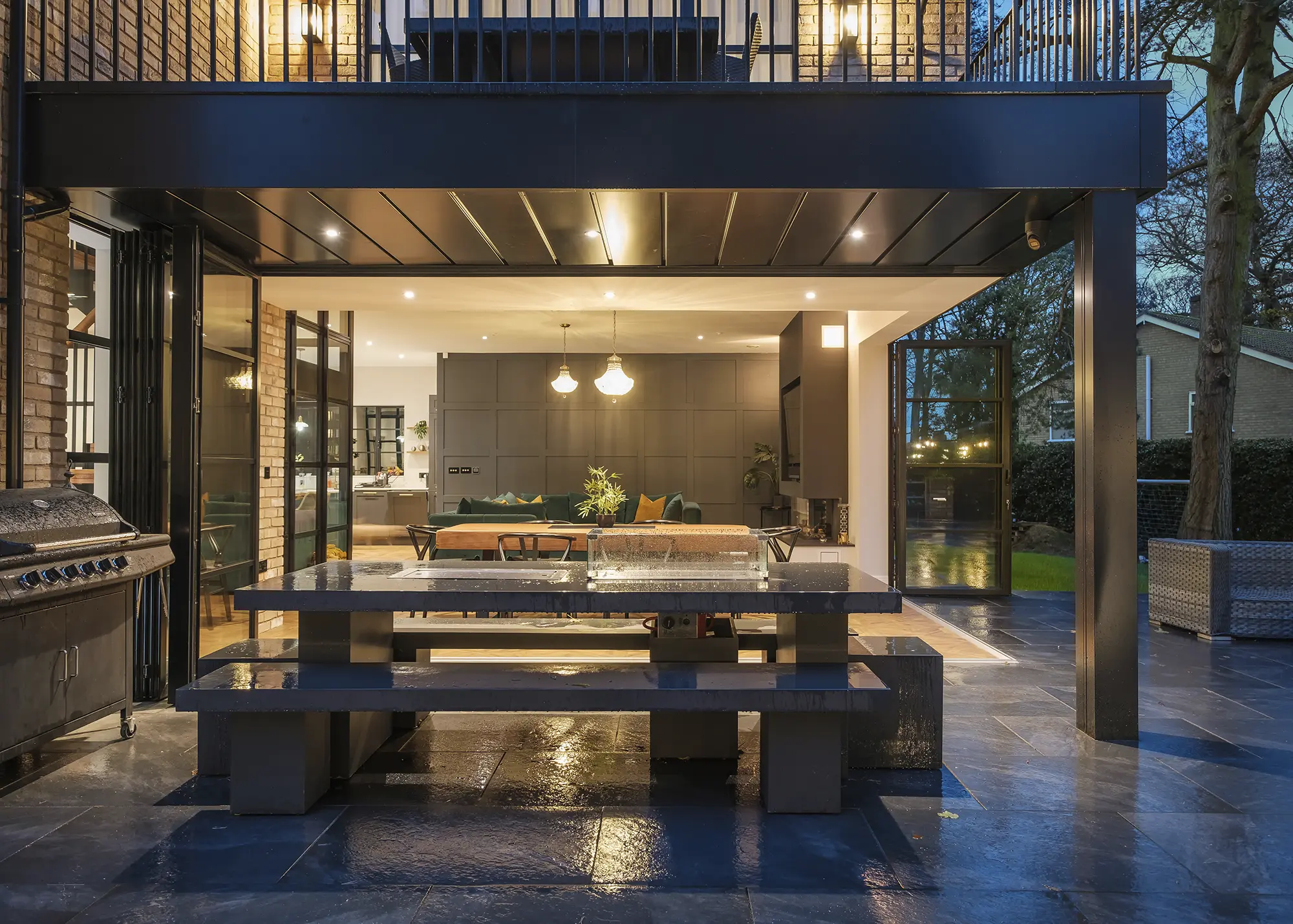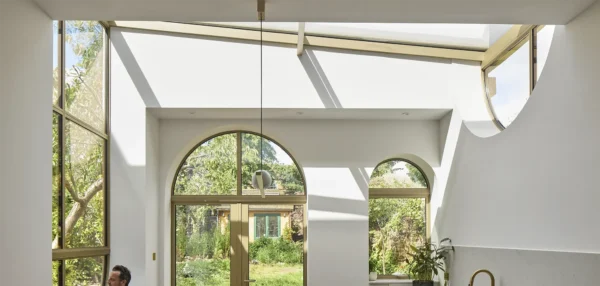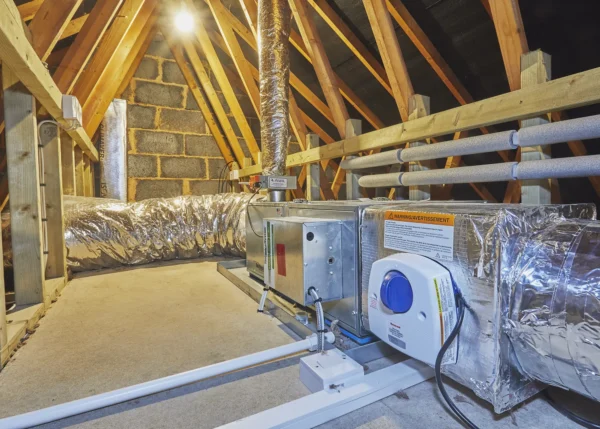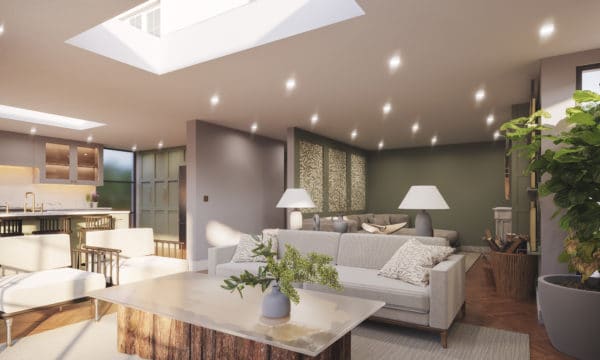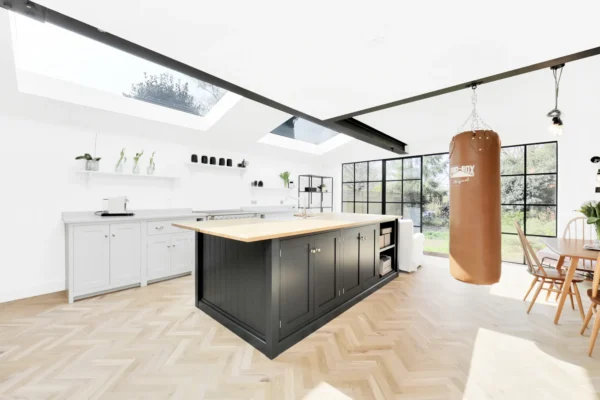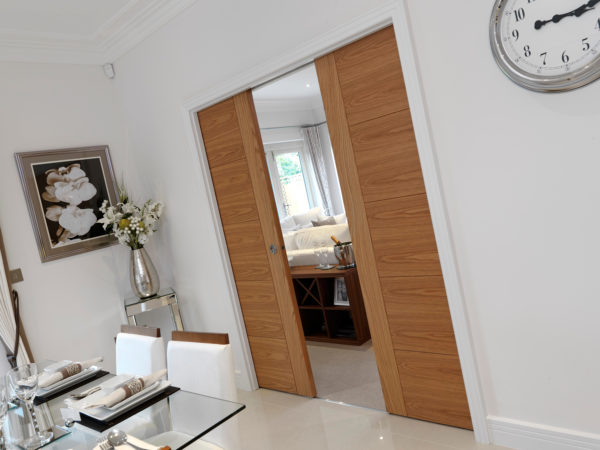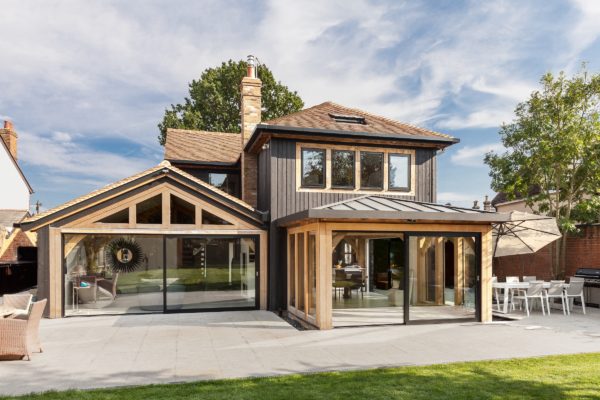Everything You Need to Know About Bifold Doors – Are They Right for Your Project?
Wondering whether glazed bifold doors are right for your self build, renovation or house extension project? Glazing can make a huge impact on the spaces you create. With so many styles available, trying to work out your best option is no easy feat.
Bifold doors remain a popular choice for many self builders and home renovators due to their stylish appearance, practicality and the fact that they can offer clear openings of over 90%. They work on a concertina principle where the panels fold and stack against each other, offering easy access to the garden and extending your living space to your patio.
So, could they be the right solution? Here, I’m delving into all things bifold doors, exploring what kind of projects suit this glazed door system, how to get the performance and functionality you’re after, and what to budget for a high-quality bifold door installation.
Choosing a bifold door configuration
When you start planning the glazing arrangement for your dream home, there are some practical concerns you need to address to see if bifolds would work for you. Due to the way the doors operate, you’ll need a decent span to take full advantage of the system.
“We would recommend having an opening of three metres as a minimum, as the panes can take up a fair amount of space when they are stacked,” says Rebecca Clayon, director of Sieger Systems. A decent sized opening will draw in natural light and extend living spaces, while ensuring you benefit from the fully-open aperture that bifolds are known for.

This project features an elegant run of Kloeber’s aluminium bifold doors set within an alu-clad glazed gable. The wide span of glazing reflects the scenic backdrop, elegantly merging the house with its landscape
The size of the bifold door panels is also an important factor to consider. “Glass that is wider than 1,000mm can be extremely difficult to handle when being installed and could cause long-term stress on the ironmongery,” says Morten Wendt, director at Lacuna. Therefore, you’ll get the best longevity out of bifold doors if the panels are under 1m in width. This does mean there will be more visible framing compared to sliding patio doors – so you’ll need to weigh up whether having the unrivalled clear openings that bifolds can deliver is more important for your self build or extension project than minimising sightlines.
Bifold door materials & finishes
Bifold doors are available in a range of different materials. Aluminium, timber and alu-clad versions are the most prevalent choices, offering a great balance of performance versus cost – although steel and PVCu options are also available. To add a personal touch or match specific design features found in your scheme, many systems can also be finished in bespoke RAL colours or stains.

A Sieger Systems Legacy bifold, is the centrepiece of this house renovation in London. Elegant glazing bars give the system a heritage steel look. A four-panel configuration was chosen, with a three-panel stack and a single action hinged door for quick access to the garden
If you’re upgrading a period property or creating a heritage-inspired new build, consider opting for plant-on glazing bars to complement the architecture. “Glazing bars can offer a lovely feature for more traditional homes,” says Rebecca, “and since they’re added retrospectively, they don’t create thermal breaks in the panes.”
Aluminum bifold doors
Aluminium is a go-to choice for bifold doors, as its inherent strength enables the slimmest sightlines. It’s also very low maintenance – although there will always be some upkeep required. “Aluminium bifold door frames tend to require some silicone spray to the hardware and regular checks and cleaning of the tracks to make sure you remove any debris that could potentially damage the mechanism,” says Joanna Smith, marketing manager at Grabex Windows.

This project in Richmond, by Grabex Windows, features an entire wall of bifolds, spanning 9.2m across and 2.8m in height. It comes with a master door in the middle for easy access, flush threshold and two matching picture windows in the corner to maximise natural light
Composite bifold doors
Composite bifold door systems offer a mix of materials, providing you with the warmth of wood alongside the sleek, modern appearance of metal. This style of bifold door is typically made from engineered timber, with an aluminium shell mounted to the exterior surface. The wood finish is left exposed inside and stained or painted to your preference.
Timber bifold doors
Fully-timber bifolds deliver bags of character and very good thermal efficiency. However, they will require periodic reapplication of stains and coatings when being used externally, in order to help maintain their appearance and performance in the long term.
| What are corner bifold doors?
Corner bifold doors offer a sleek wraparound section of glazing leading to patios and garden areas, elegantly blurring the boundaries between inside and out. Fundamentally, two runs of glazed doors are installed that then meet at a corner and unfurl to open up the building. Such a wow-factor feature can be achieved through two methods – by opting for a cantilevered construction, or by including a corner post. Early engagement with your designer and chosen glazing supplier is vital to ensure you get the right look at a price you can afford.
Above: This stunning open corner set of Sunflex SF75eco aluminium bifold doors was designed by IDSystems and Innovation Architecture. The structure creates an incredible connection between house and garden, extending the living space out onto the patio Creating a cantilevered corner will require cranked structural beams to support the whole of the opening. This will provide an uninterrupted corner, with no break in your access into the garden once the bifolds are concertinaed back. Achieving this requires specific calculations from a structural engineer. This and the cranked steelwork will add significant cost to a project. A cheaper alternative is to include a supporting post in the design, installed either inside or outside the corner to support the structure overhead. In this instance, a much smaller steel is needed, and the post could be installed to meet the exact position where the two bifold systems come together, so it’s almost hidden when the doors are closed. |
How long are the lead times for bifold doors?
Lead times for bifold doors can vary hugely based on what material, size, colour, thermal properties and service you specify. As with most glazing products, the more custom your design, the longer it will take to produce your system. Supply-and-install services are a handy option for homeowners, as it means there is only one point of contact responsible for the finished result.
“Generally, for a supply-only set of timber bifolds, the lead time can be as short as three or four weeks, but if installation is required, it’s usually eight to 10 weeks,” says Matt Higgs, managing director at Kloeber. “Placing your order for bifolds 12-14 weeks before they’re required will give you flexibility to fit in with the project’s schedule.”
It’s a good idea to ask a glazing supplier to look over your plans as early as possible, so they can start providing advice on viability, starting prices and tweaks that could enhance the finished bifold door install. This way, as your plan develops, you will benefit from a good understanding of what the supplier can offer you in terms of materials, costs and lead times – as well as guidance on technical issues, such as where the frame should sit within the thermal envelope, cladding returns and other considerations.
How much do bifold doors cost?
Generally, bifold doors cost more than sliding patio doors, largely because of the extra hardware and additional profiles. “A good quality bifold system could start at £1,000 +VAT per panel,” says Matt. It won’t come as any surprise that the more bespoke you go, the more the bifold doors will cost. “An airtight, three-leaf, 2,400mm x 2,100mm Lacuna bifold door starts at £4,995 +VAT and installation,” says Morten Wendt, director at Lacuna. Wider expanses of glass with fewer breaks will cost considerably more than modestly partitioned bifolds, for instance, while the fact alu-clad systems use two materials will always put them at the premium end.
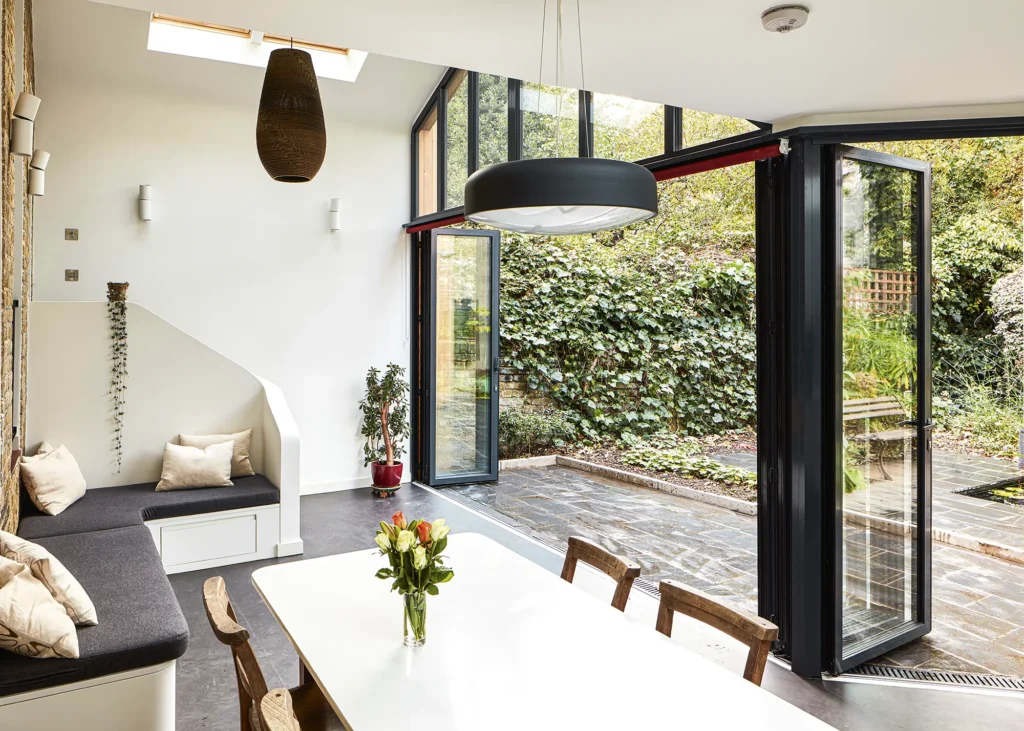
The Sunflex SF75 eco bifolds won the 2023 Build It Award for Best Glazed Doors thanks to the system’s outstanding thermal performance
If you’re keen to achieve the best possible thermal performance, you’ll want to invest in a quality set of bifolding doors that is specified to match your expectations. “For those who are seeking ultra energy-efficient doors and decide to go for triple glazing rather than double, you will find the bifold doors cost more,” says Edward Stobart, technical sales manager at IDSystems. “Any upgrades to the hardware and insulation to meet Passivhaus standards will also cause an uplift in price,” says Joanna.
Are bifold door systems energy efficient?
A glazing system’s ability to retain heat and resist thermal energy transfer is quantified through its U-value rating. The lower this number, the better the product’s insulation properties and the more heat it will keep inside your home. Good gas-filled double glazing will easily meet Building Regs, with triple-glazed doors capable of achieving Passivhaus standards of efficiency.
But, it’s not just the glass that impacts heat transfer and the efficiency of the bifold doors. “Nowadays, the majority of heat loss is through the frames,” says Edward. “So, look for a bifolding system with an advanced multi-chamber thermal break to prevent cold bridging.”
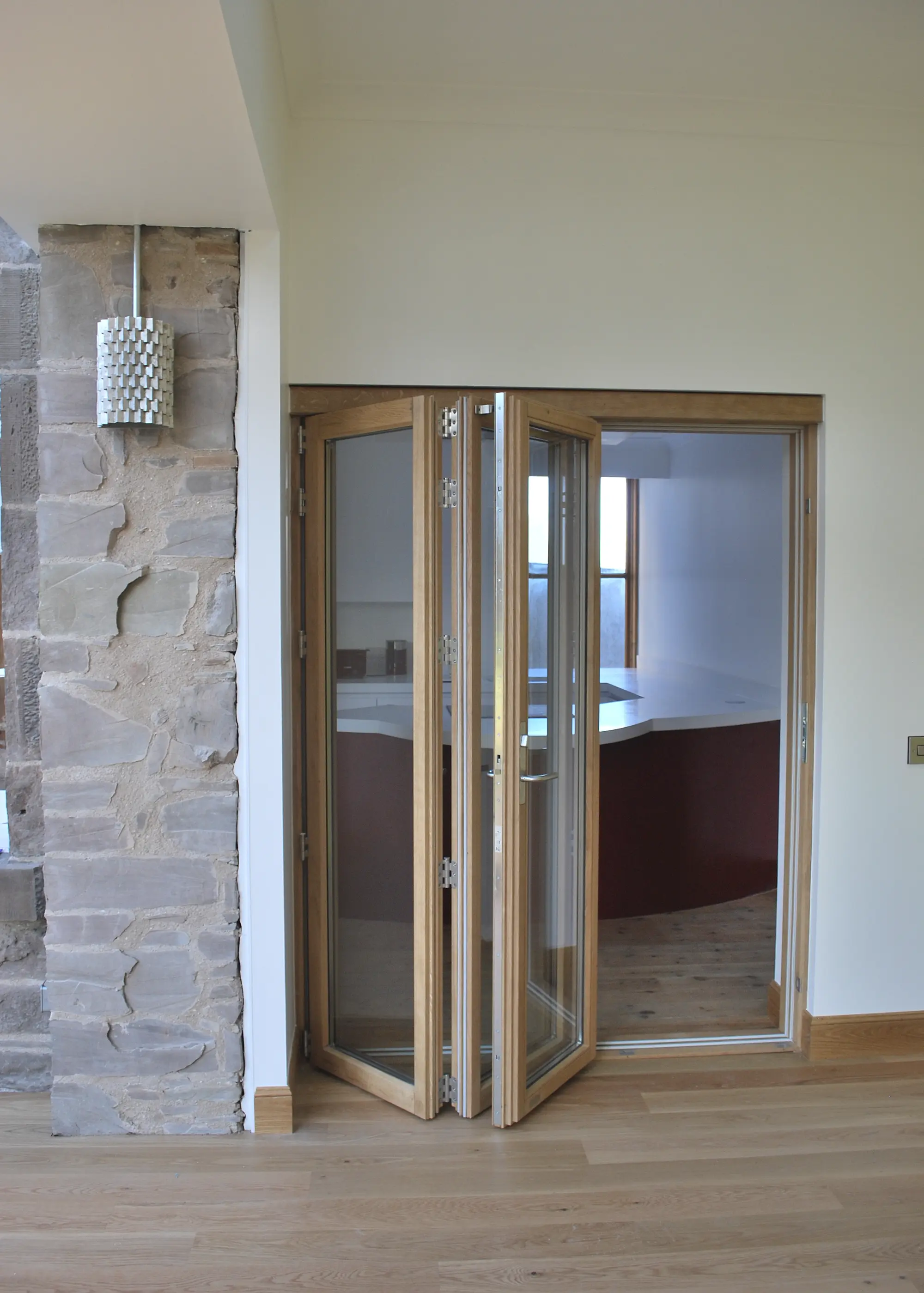
Timber bifolds, like this one by Lacuna, add warmth and rustic charm to a space. While they can be used as external doors, here a run has been installed internally to create a flexible, broken-plan space
If you’re installing bifolds in an existing house, they’ll almost certainly need trickle vents to meet Building Regulations related to air quality. The big downside of this is that you’re essentially putting holes through your wall that will allow heat to leak out. In a new build or whole-house retrofit, you can control this aspect with mechanical ventilation and heat recovery (MVHR), negating the need for trickle vents.
How do I know if bifolds are right for me?
If space is an issue or you have budget constraints, bifolds might not be the most suitable choice for you. “If you don’t have ample room, a French door can perform a similar job at a much cheaper cost,” explains Morten. Indeed, for smaller apertures, French doors can deliver more-or-less the same level of access as a bifold and don’t need to be fully opened to allow you to pass through.
Once you go beyond the typical width a set of French doors can manage and assuming you have sufficient internal or external space to house the stacked doors, bifold doors become a go-to choice to create expansive openings that connect inside and out in a way you can’t get with other products on the market.




















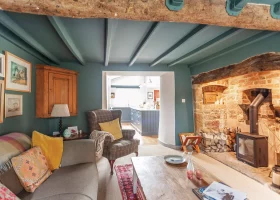





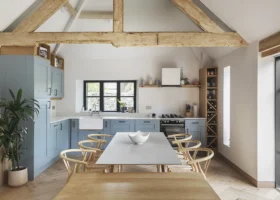









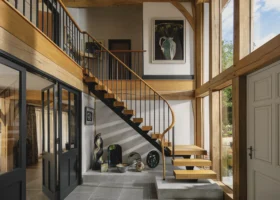
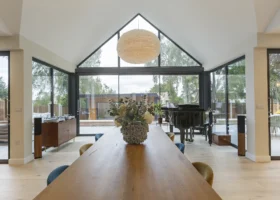

























































 Login/register to save Article for later
Login/register to save Article for later
