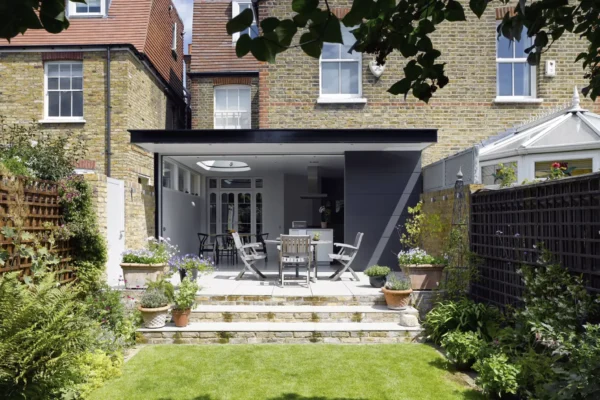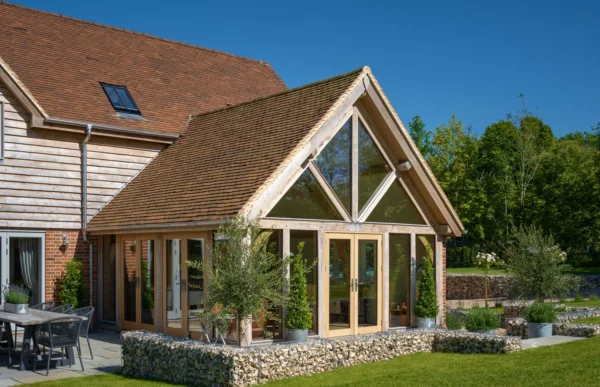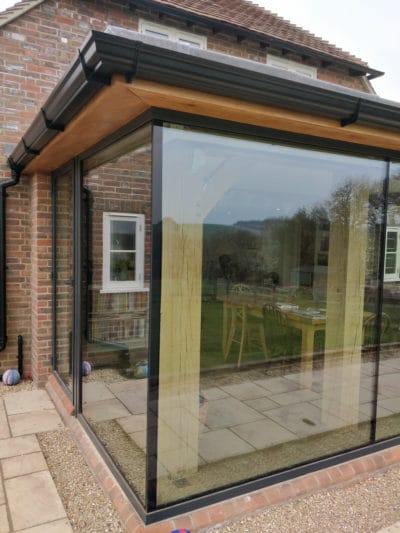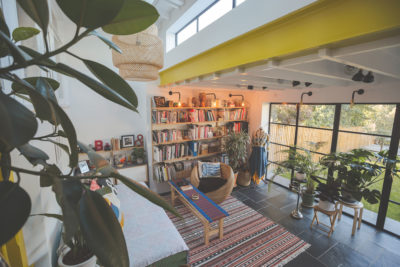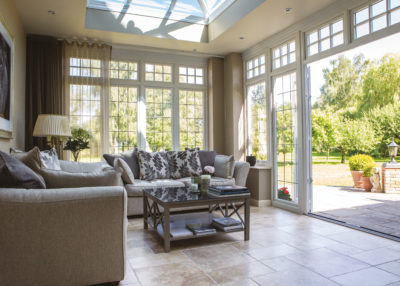16 Clever Kitchen Design Ideas
The kitchen has become the hub of the 21st century home. Once contained in separate rooms, our cooking, dining and living areas have blurred together into bright, open-plan layouts.
A multi-functional kitchen, with a beautiful and efficient design, is now high on the modern family’s wish list. But realising such a scheme can often require creating additional space. There are a number of ways that you can transform a cramped and dated interior into something with real wow factor. So why not consider combining rooms by removing adjacent walls? Or you could add a side or rear extension to your home, converting a garage or even excavating a basement.
Whatever route you choose, a clever and stylish space that fits around your lifestyle will require careful planning. Here are the best design ideas to inspire your kitchen upgrade.
1. Embrace bright colours
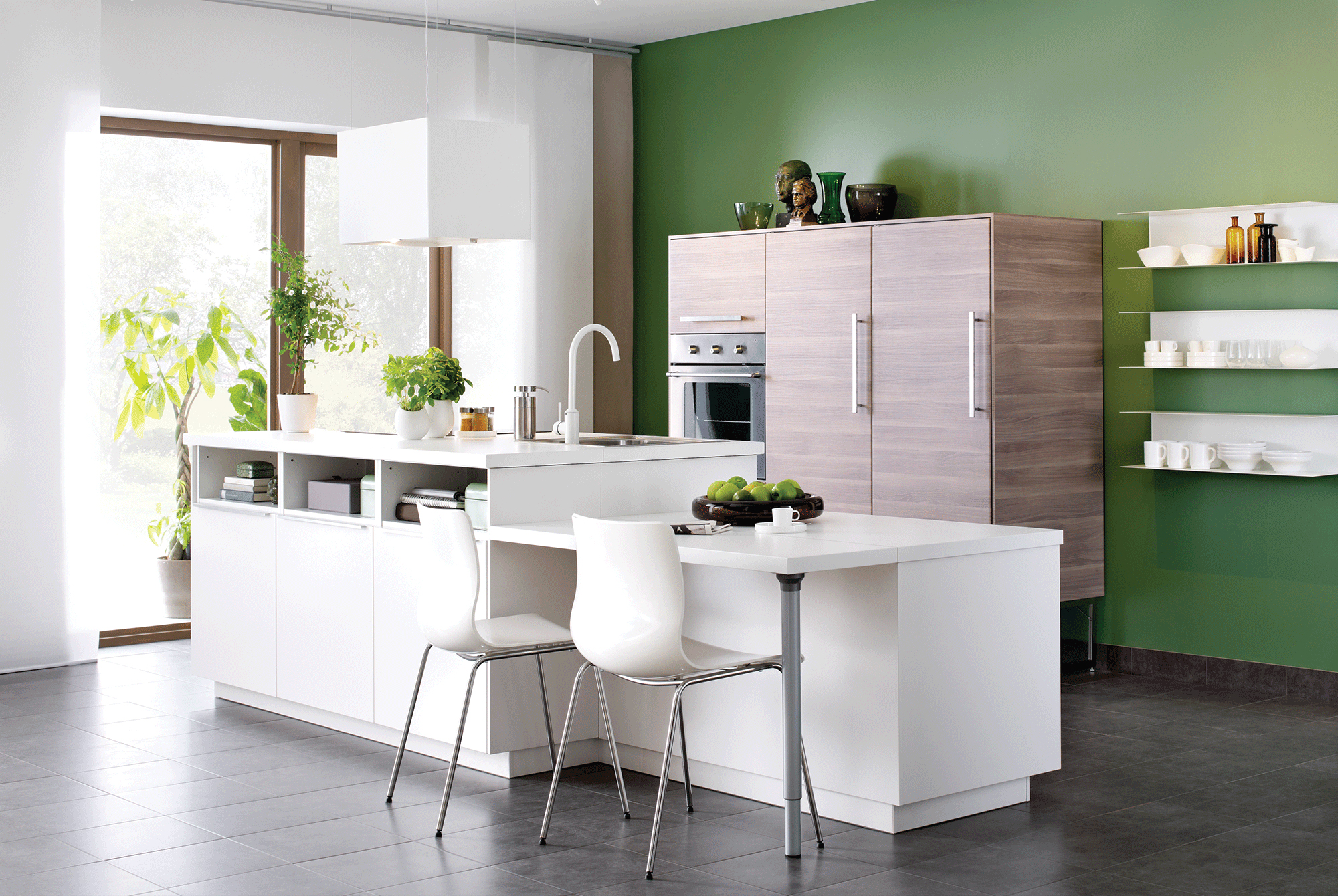
Ikea’s method kitchen offers a sleek peninsula with an extended breakfast bar and wall-mounted cabinets
Opt for a vibrant feature wall to elevate a neutral or minimalist kitchen scheme. Focus on one or two key hues and try to incorporate the same colour across different textures and accessories.
A moss green wall makes this white extended island pop without compromising the light levels. Subtle emerald glassware and a selection of house plants tie the two colour palettes together.
2. Save money with open shelves
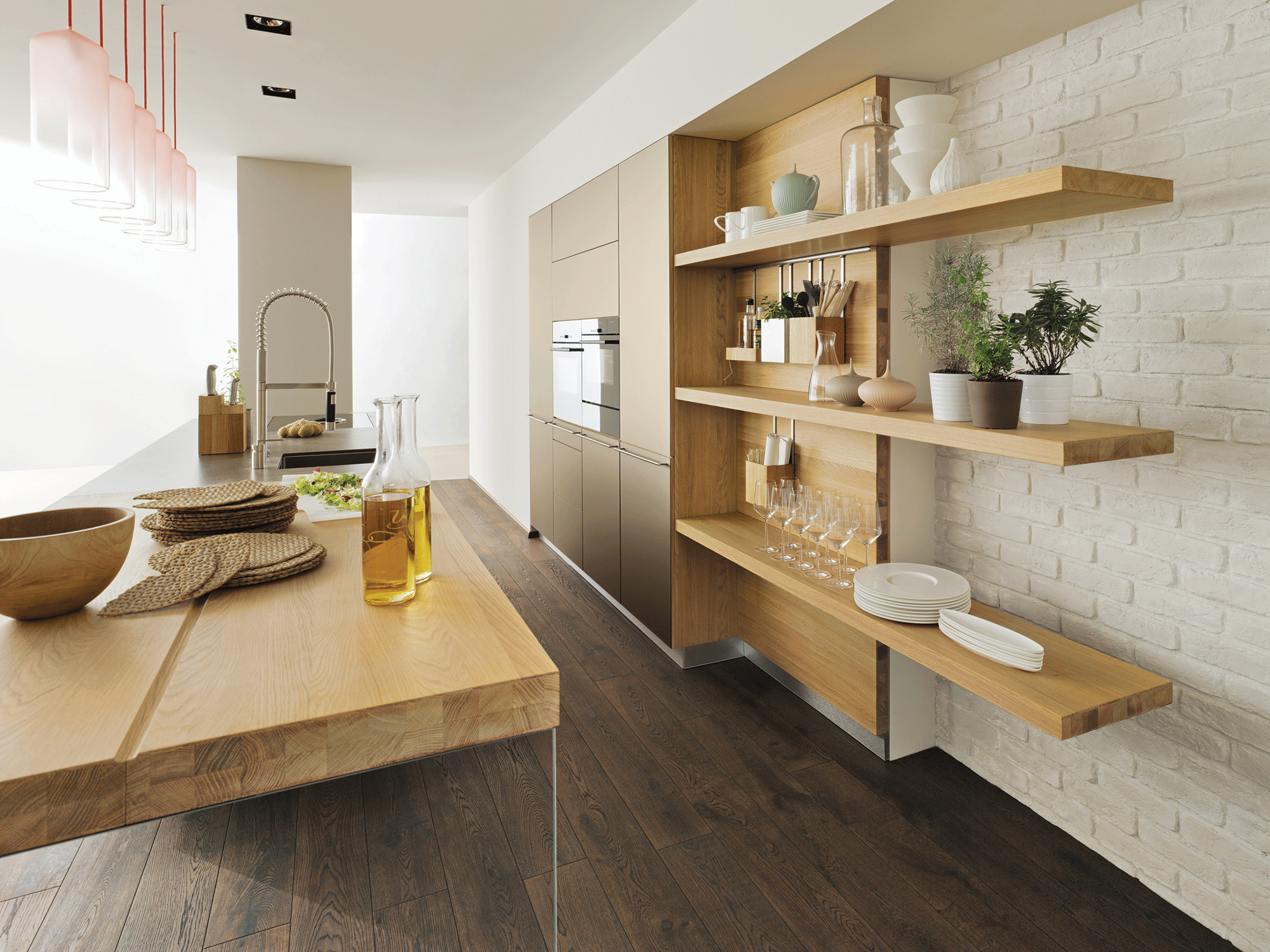
Available from Wharfside, the Vao and Linee kitchen from Team 7 teams natural oak shelves and counters with glass
Cupboard storage uses more material, so it could be expensive to fully kit out a large space this way. You can save on kitchen costs by specifying on-trend open shelving.
Make a design feature out of bright crockery or a selection of intricate wine glasses that were previously tucked away from view. As an added bonus, it’ll make your kitchenware easier to locate.
Read more: Top space-planning tips from the founder of The Used Kitchen Company
3. Create a traditional kitchen
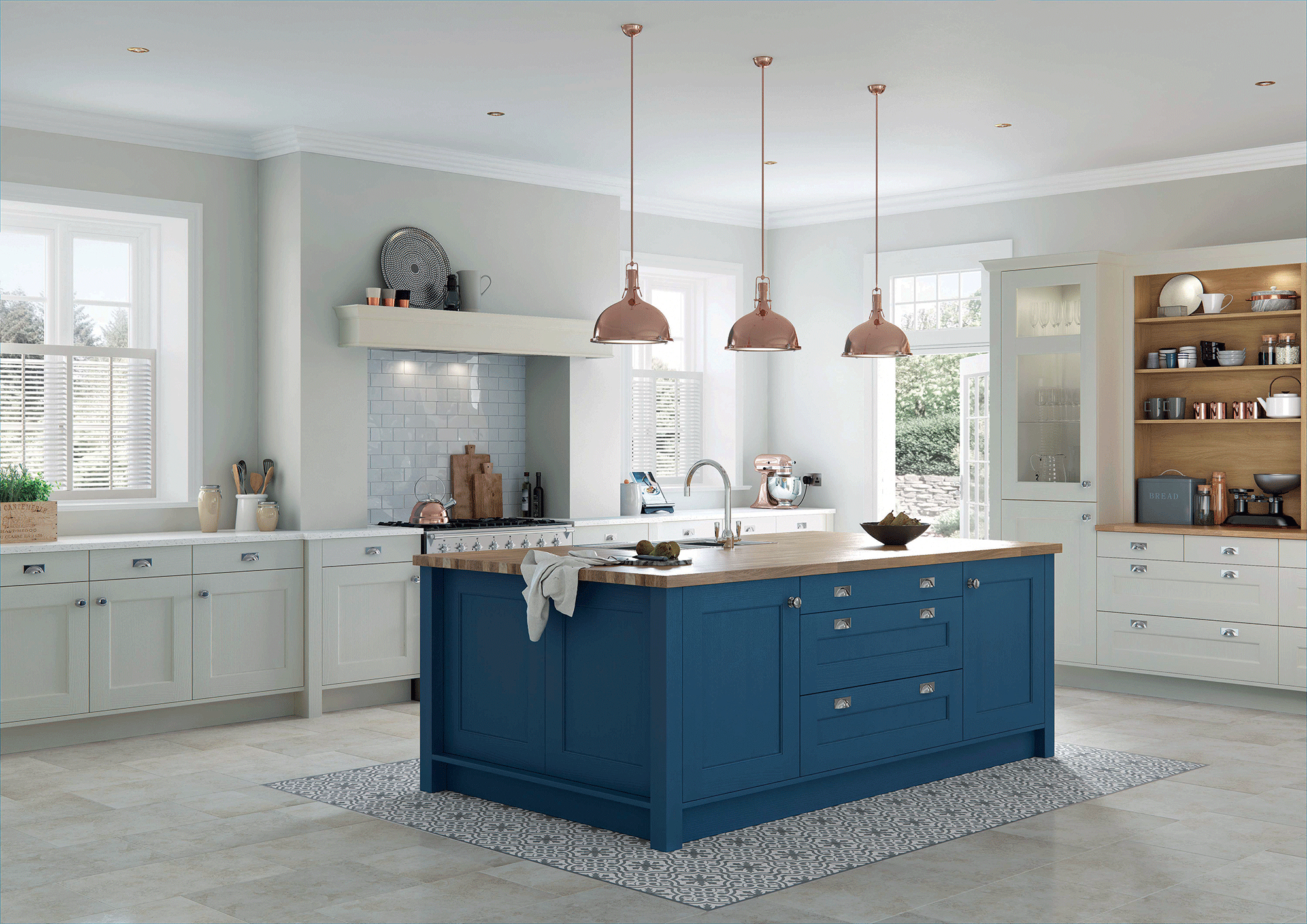
This scheme, from LochAnna’s Georgian Collection, finds the perfect balance between modernity and tradition
Pay homage to a home’s historic character with contemporary interpretations of period finishes.
In this Georgian-style kitchen, traditional recessed cupboards and brick-effect tiling enhance the authentic hearth.
Playful pops of sapphire across the flooring and central island add a modern touch, while copper pendant light fittings reference heritage materials and add texture.
4. Install smart lighting
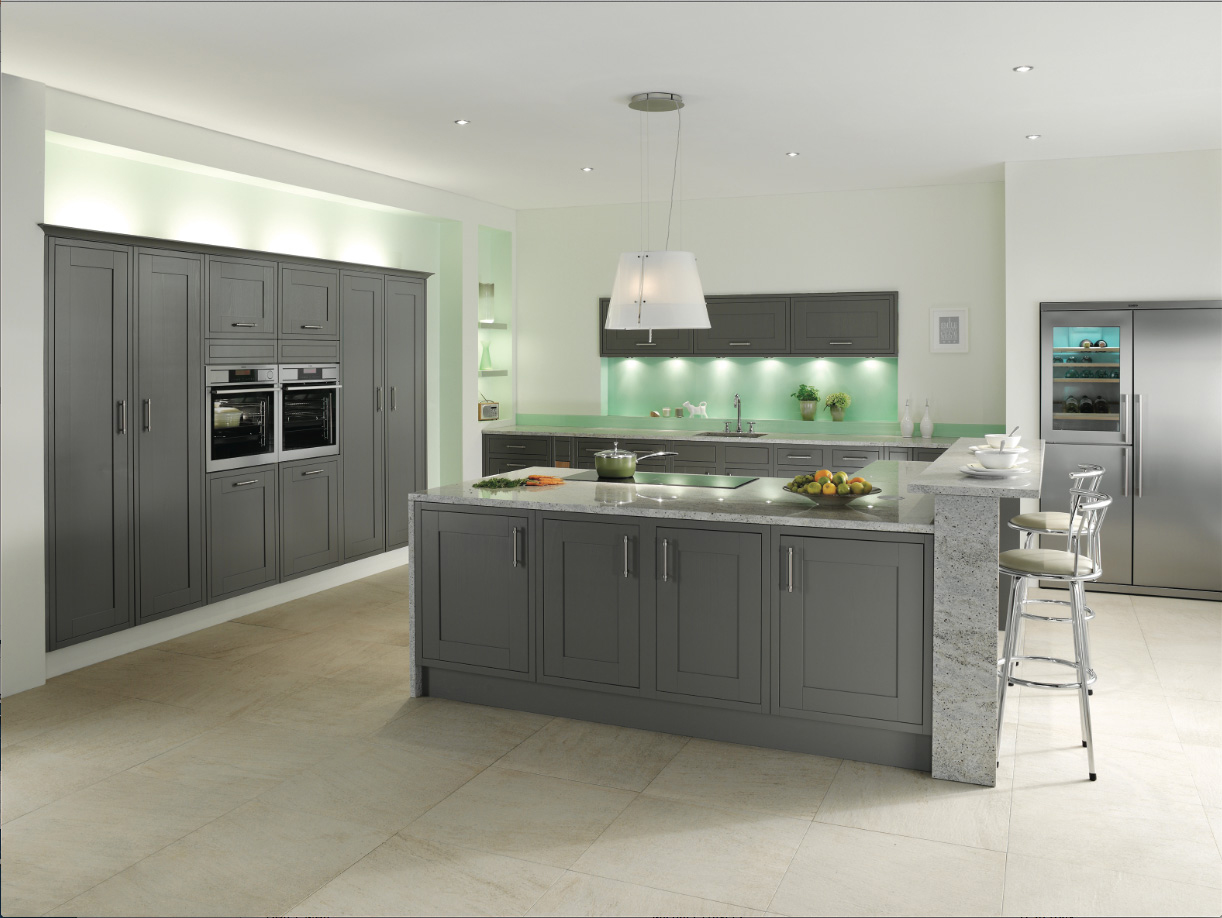
A bespoke illumination system lifts the slate grey units of this Somerton Fern kitchen from the Uniquely Magnet collection
If sunlight is limited, or your extension faces out onto an unsightly landscape, then consider creative ways of lifting your scheme.
A bespoke lighting scheme can emphasise a room’s architecture, for an entertaining space with depth and ambience.
Many companies out there offer automated illumination, so you can even synchronise your lighting with your day-to-day routine.
5. Unite an open-plan space with a theme
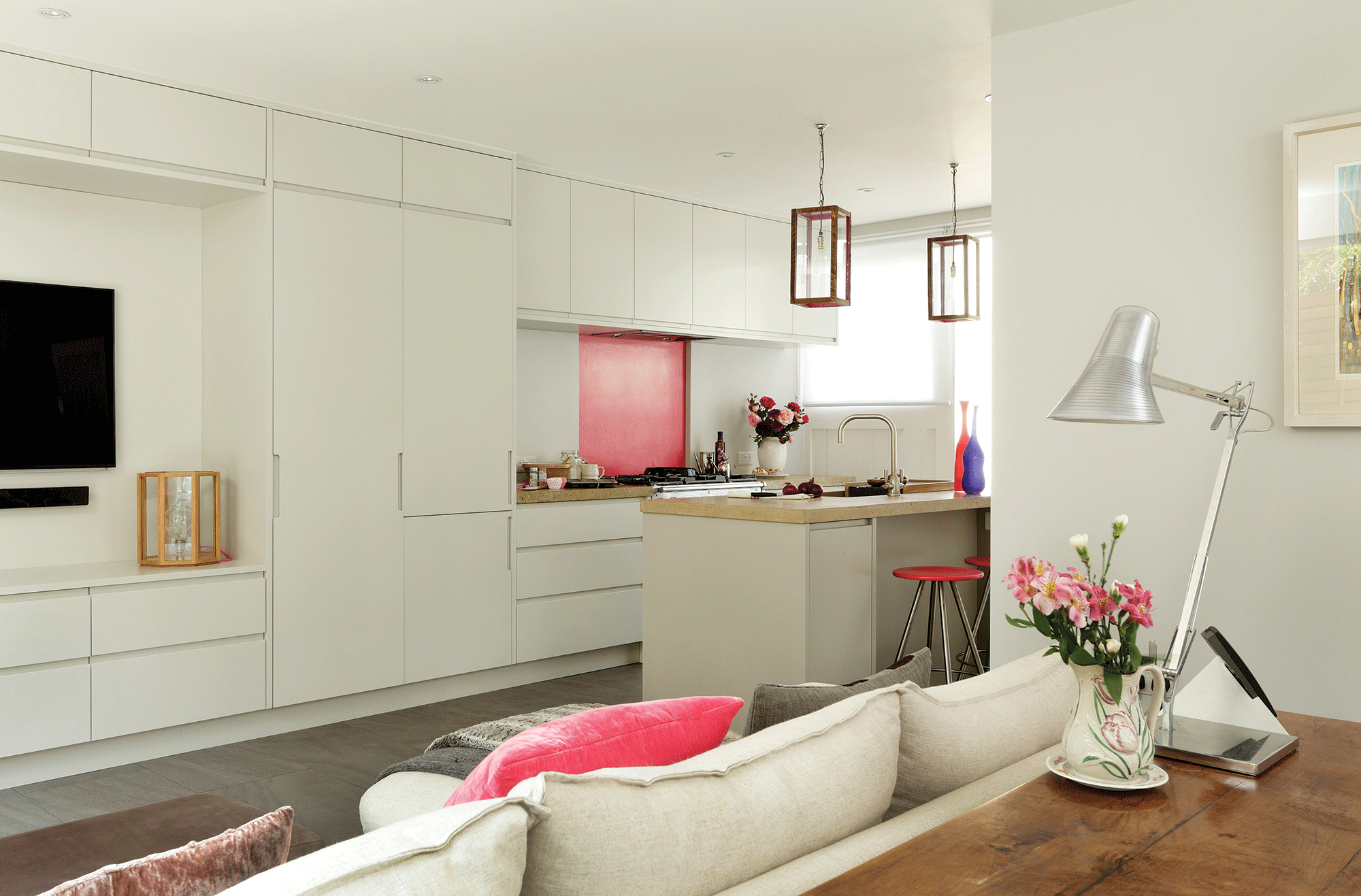
Featuring kitchen cabinets by Cue & Co, this integrated living space has plenty of subtle, built-in storage
If you’re keen to embrace multi-functional living, then settle on a key colour or material. While zones vary in usage, they shouldn’t appear disparate or unconnected.
An element of continuity can help open-plan spaces flow together, without looking contrived.
In this scheme, the same vibrant pink hue follows through from the kitchen splashback and the breakfast island stools, to the soft furnishings in the lounge.
Read more: Kitchen Layouts Explained
6. Define zones with a kitchen island
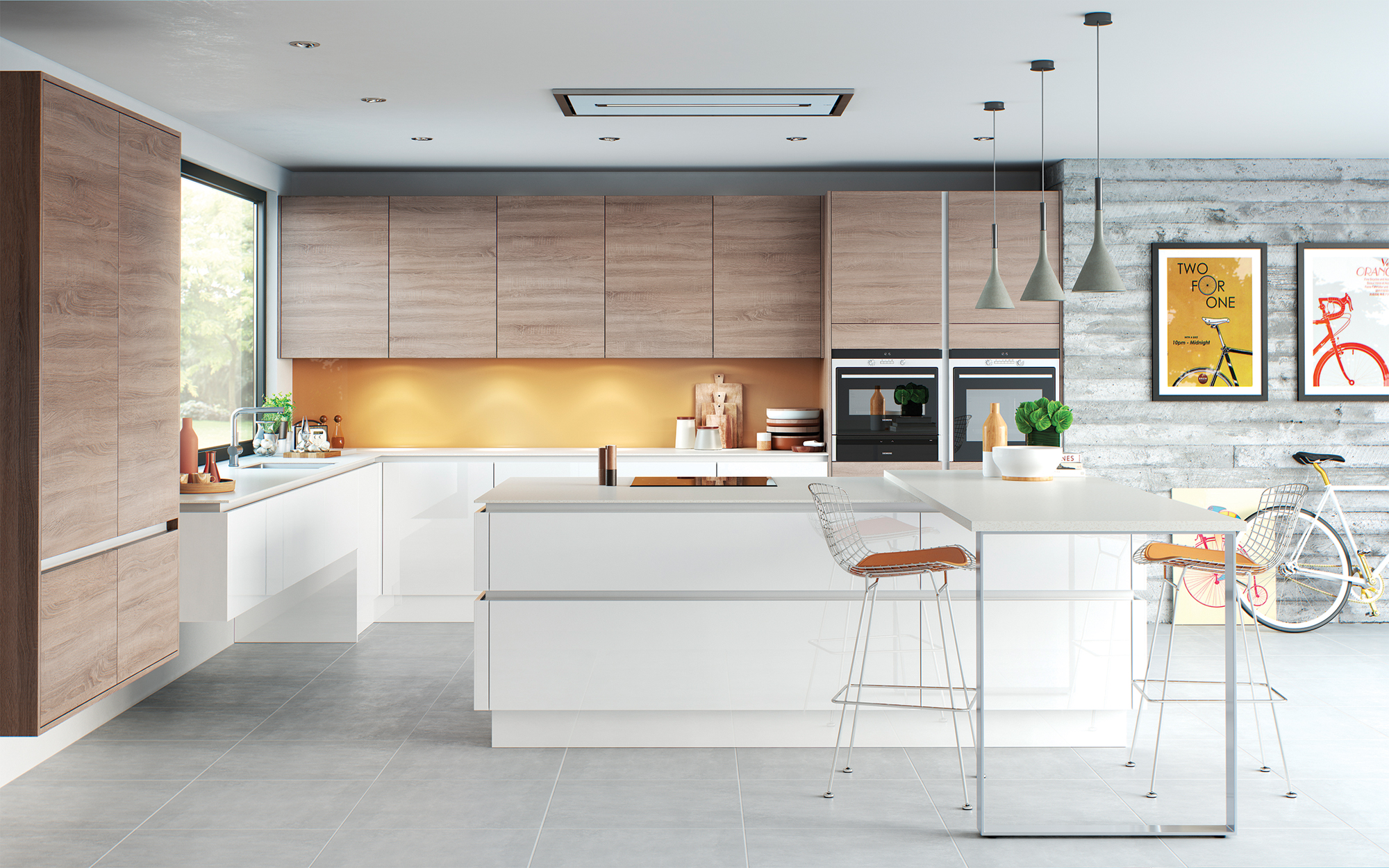
Function meets finesse in this texture-rich scheme by Masterclass Kitchens, featuring an L-shaped island counter
Follow the lines of an island when it comes to dividing open-plan space. One way of measuring where to place a free-standing worktop is to trace the old wall boundary.
Here, the unit sits adjacent to the previous external divide. Don’t feel constricted by a typical rectangular design either.
This bespoke L-shape scheme is multifunctional, incorporating a preparation space and a casual eating zone.
7. Organise your kitchen storage
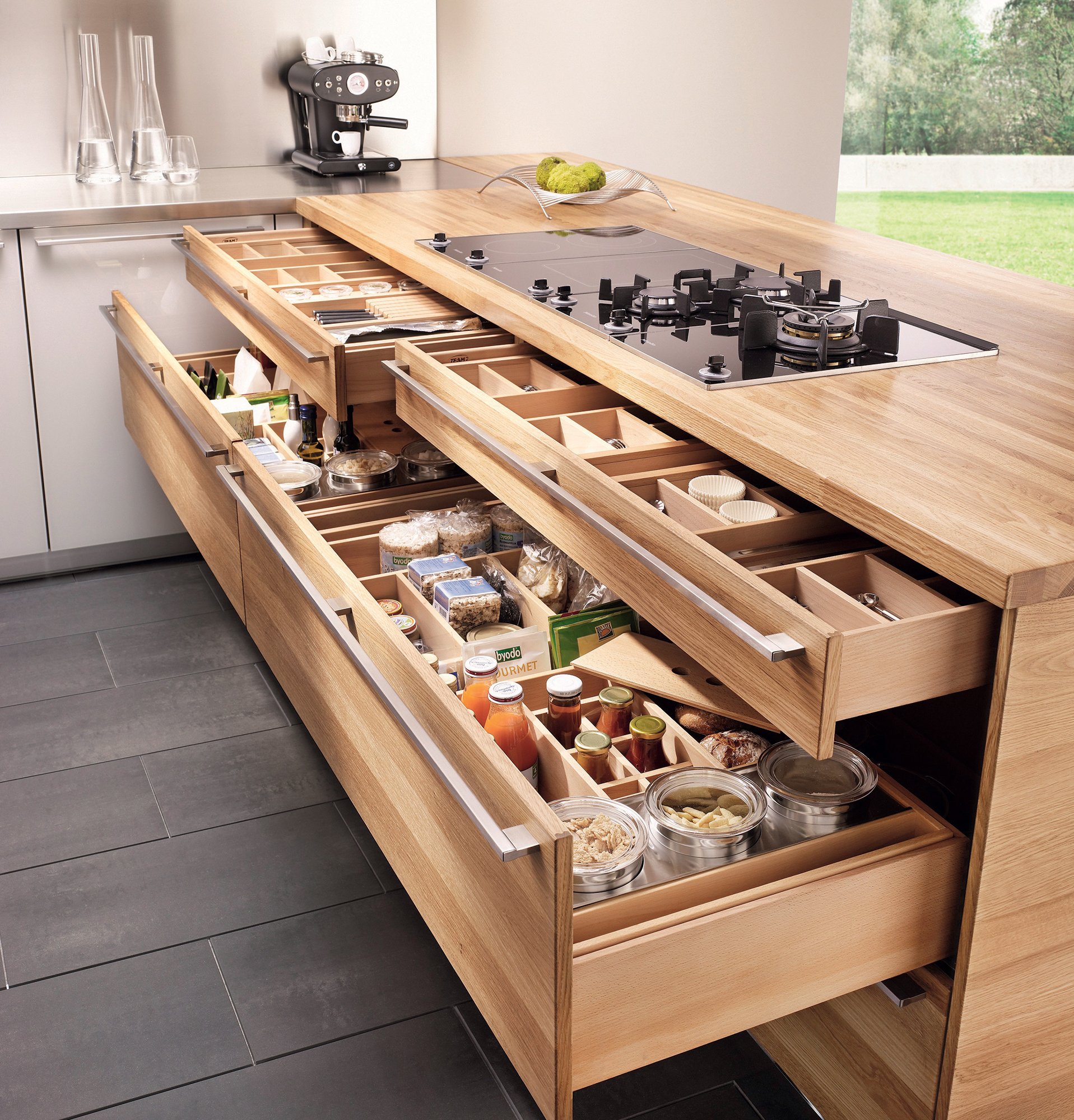
Fitted in the Linee Kitchen by Team 7, this two-tier pull-out drawer system is built to order
Kitchen drawers can all too quickly devolve into a muddled mess. So organise your storage in a way that’s easy to maintain.
Special drawer dividers can provide a space for everything, from cutlery to tinned foods. With this design by Team 7, you can even specify the exact measurements of your kitchenware and regular buys.
Bespoke cupboards, and other storage such as built-in furniture, can save you heaps of time and ensure you’re utilising every inch of space!
8. Fit a glazed door
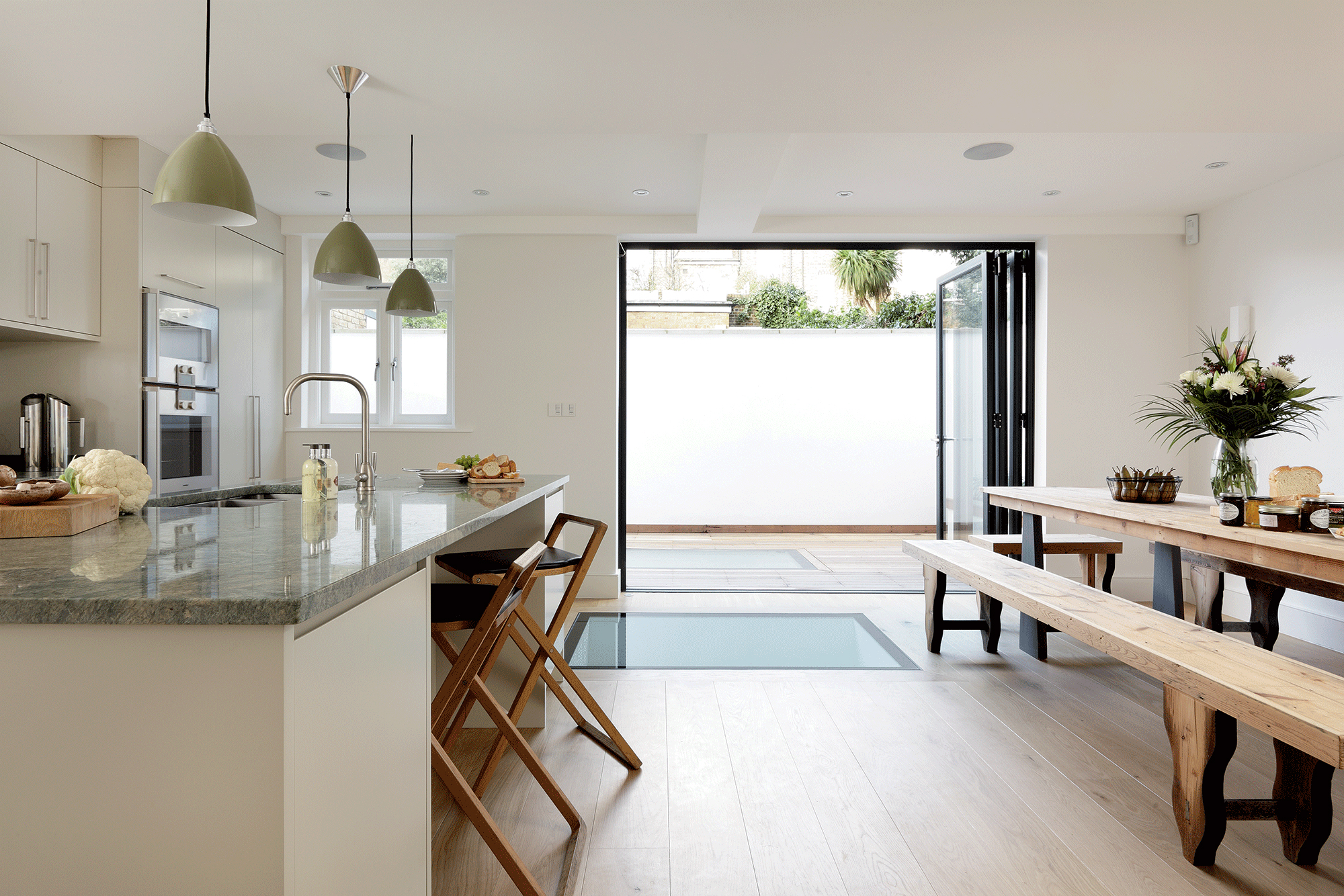
The Aubrey kitchen by Cue & Co features oak veneer carcasses and spray-painted solid wood doors
Expand and brighten a kitchen space by installing bifold or sliding doors.
Opening up a wall to an external patio can create an illusion of depth and airiness — preventing a small or light-deficient area from feeling cramped. What’s more, they can help extend a kitchen-diner out into the garden.
If the view is restricted, consider the outdoor scheme carefully. Here, cream walls reflect light back into the kitchen, elongating the line of sight.
Read more: Guide to Glazed Doors Design
9. Fit wooden kitchen counters
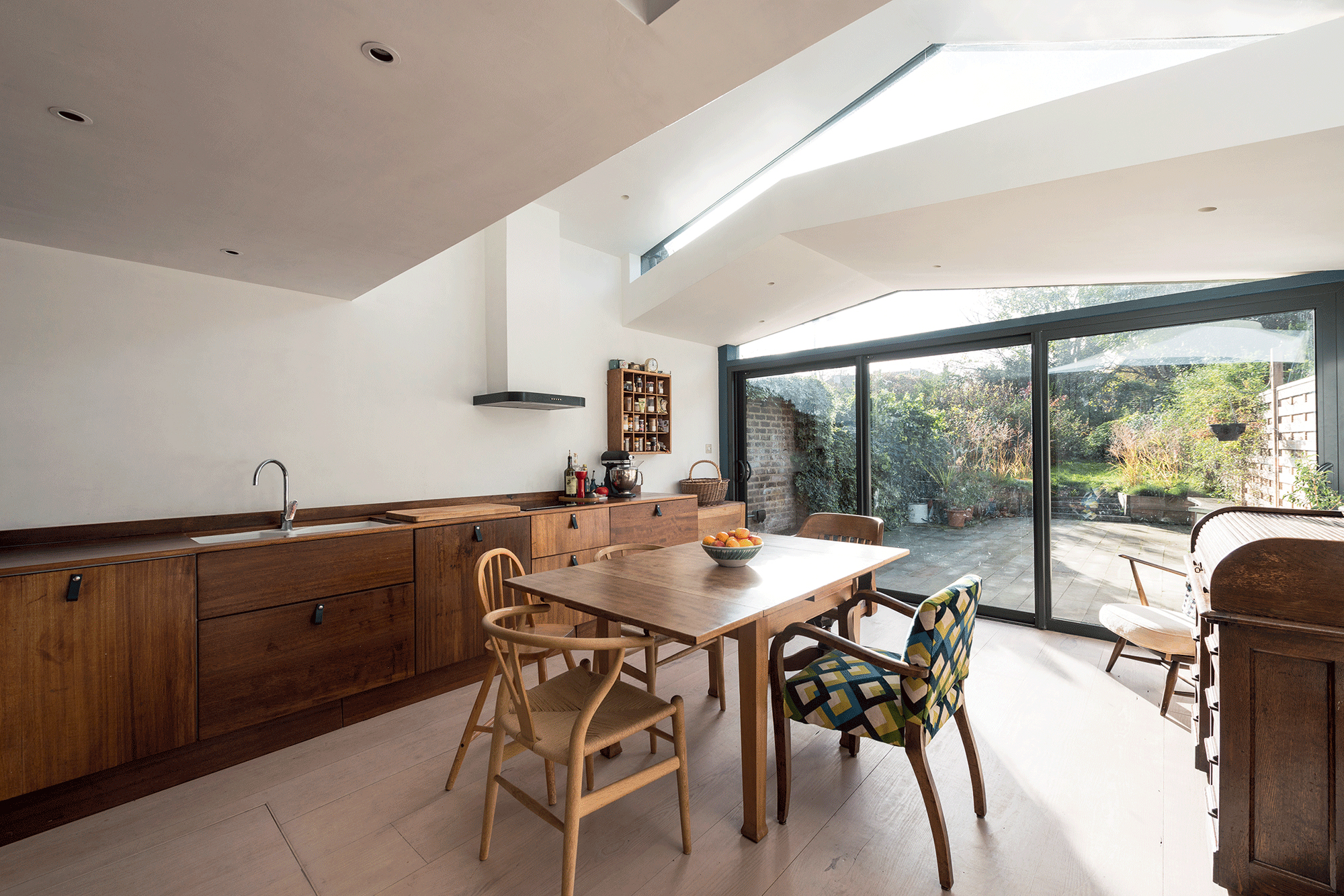
This characterful kitchen extension by Gresford Architects features a vaulted roof and inset glazing
Experiment with a mixture of wood for an eclectic kitchen space with natural appeal. You can avoid a chaotic and confused scheme by choosing a style to unite your furnishings and fittings.
Here, a retro design and leather handles create cohesion among these mismatched kitchen units. Assorted vintage chairs complete the look.
10. Get more light into your extension
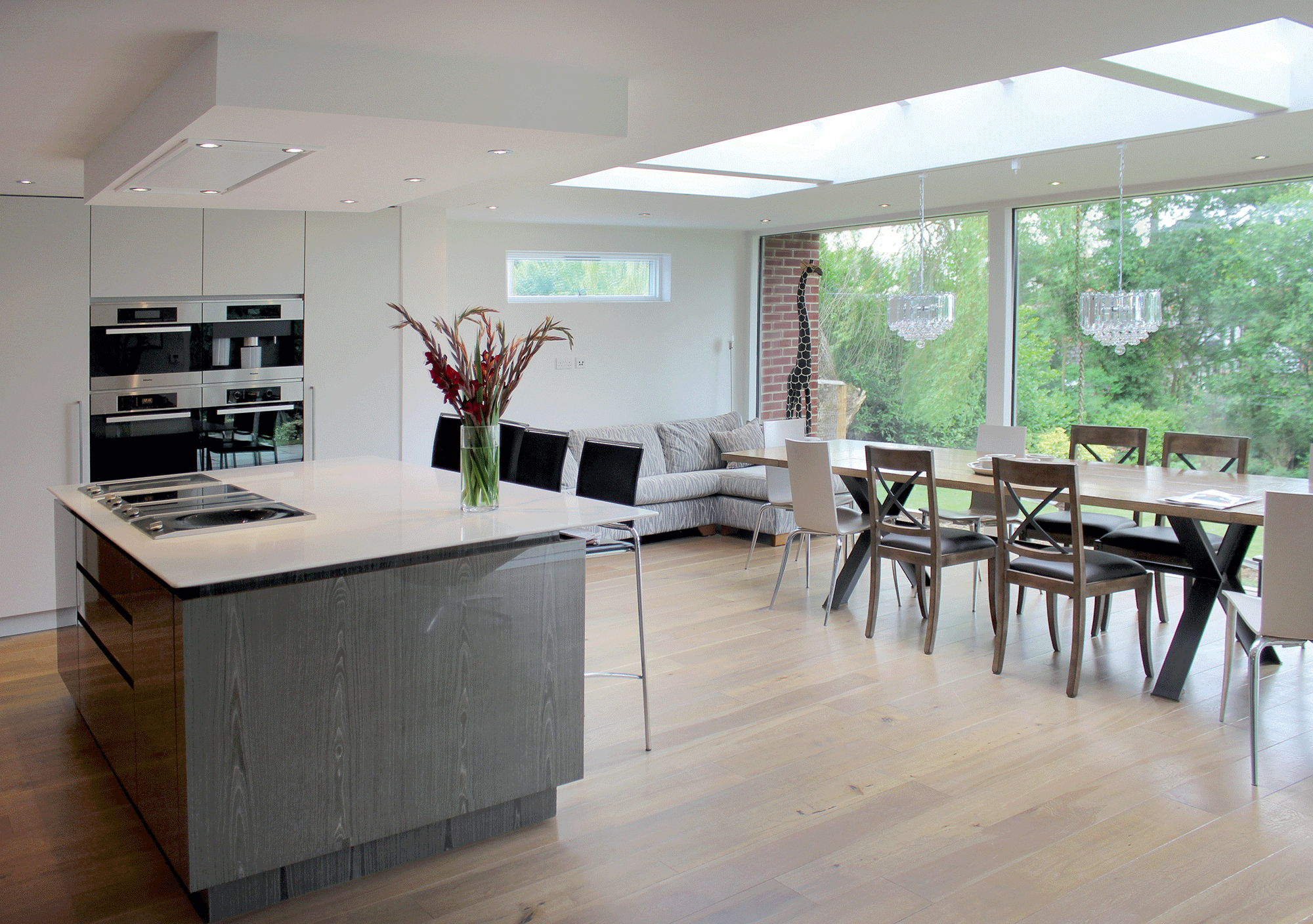
Inset rooflights and floor-to-ceiling glazing illuminate the dining area of this kitchen extension by Adam Knibb Architects
Carefully consider the way the sun falls across your kitchen. You’ll want to shape the layout of your scheme around its glazing to make the most of the available natural light.
Place dining tables where the maximum amount of sunlight falls, and ideally, choose furniture that fits the space as closely as possible.
This long but narrow dining set mirrors the dimensions of the rooflight above.
11. Choose clever kitchen cupboards
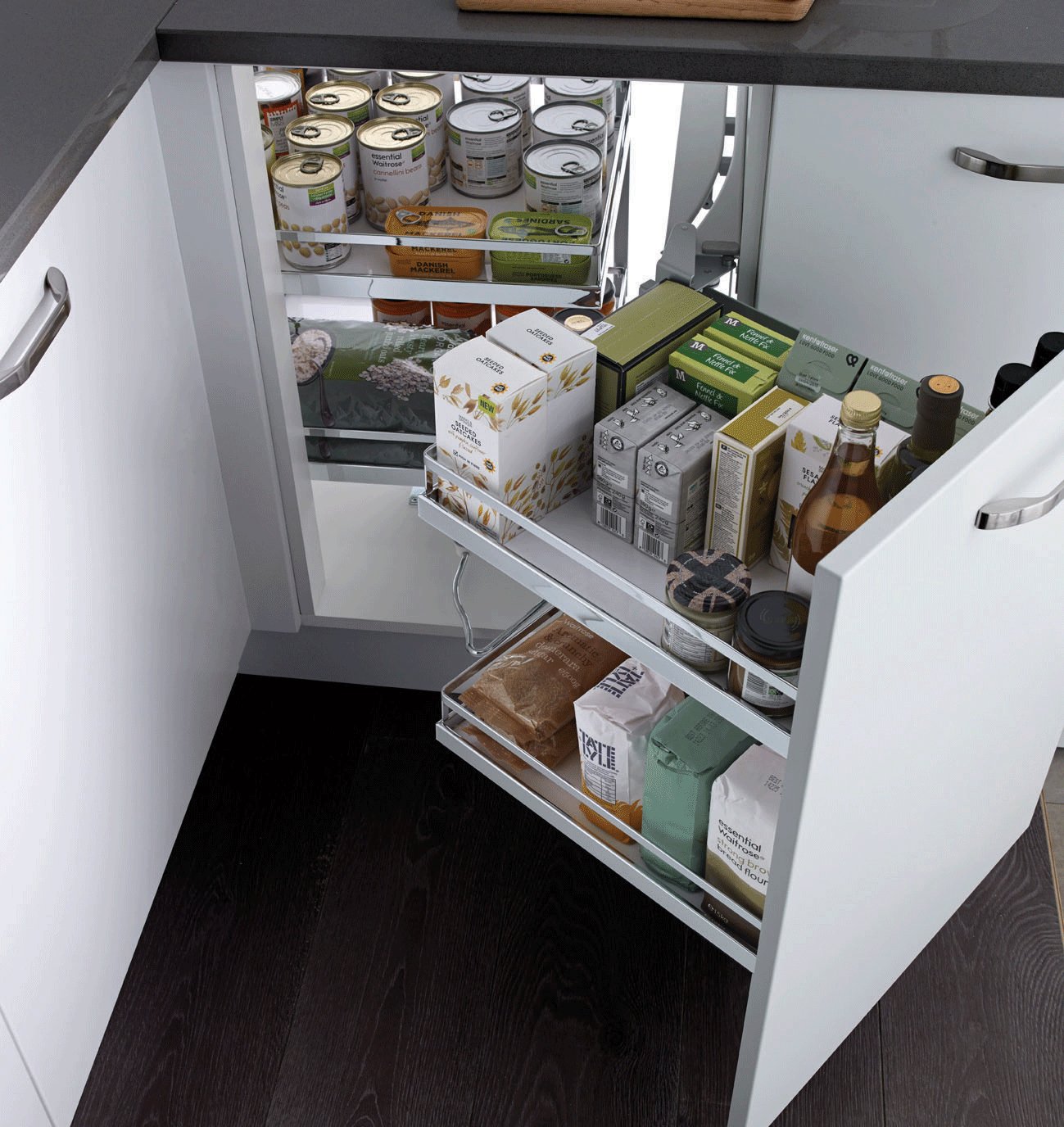
The Magic Corner storage unit by Second Nature utilises redundant nooks with its smart runner system
Plan your design with your storage needs in mind. For an ultra-efficient kitchen, make sure voids and inaccessible recesses are put to use with innovative cupboard organisers.
This Magic Corner storage unit is a nifty solution for space-starved homes. Baskets at the front bring units at the back forward when the door is opened, so you can see everything at a glance.
12. Build an outdoor kitchen
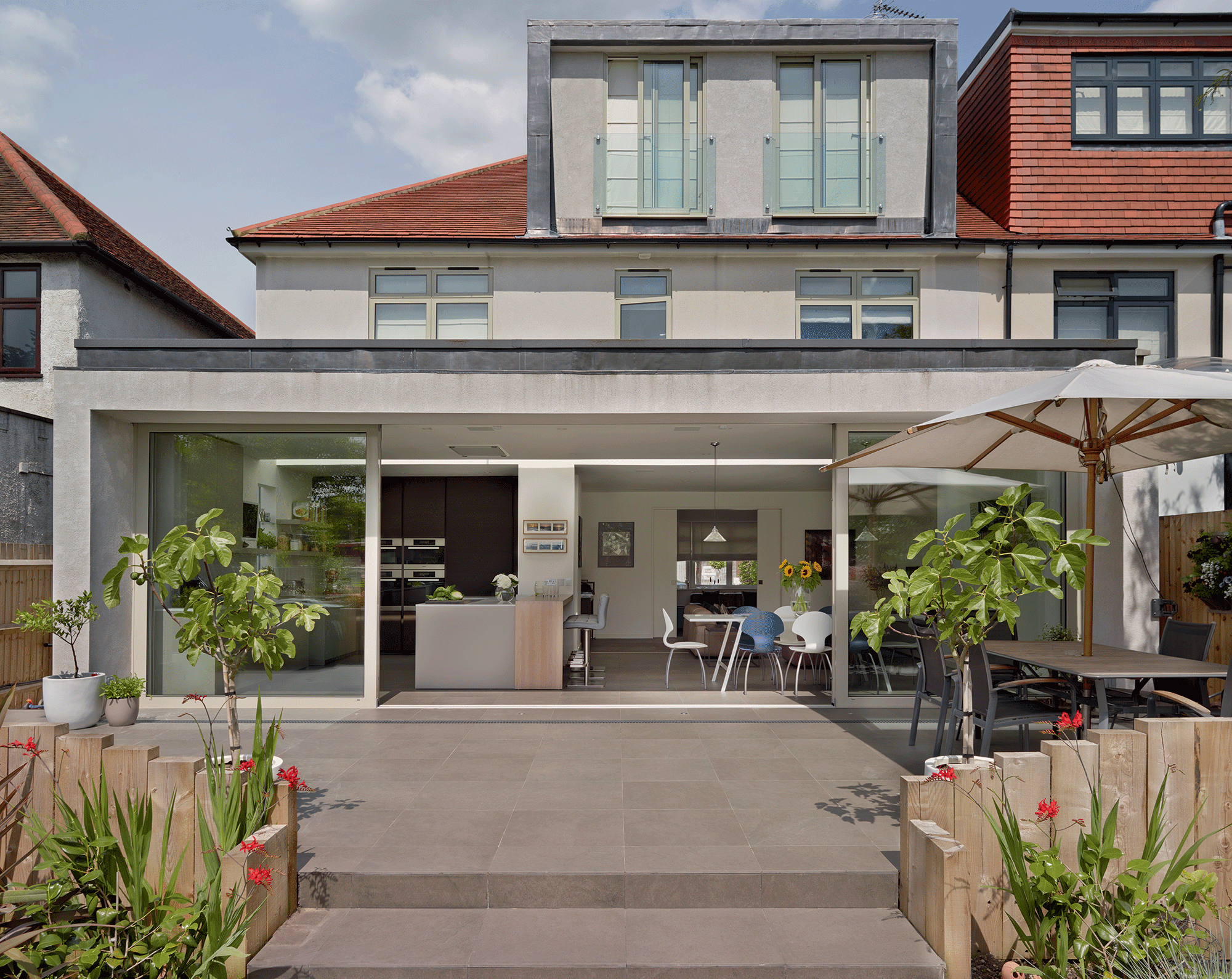
Completed by DesignSpace London, this extension features full-height sliding doors that span the home’s width
Treat your indoor and outdoor spaces holistically for a multifunctional social space. Full-width retractable glazing can allow a kitchen extension to integrate seamlessly with an external dining or cooking area.
Try featuring similar colour palettes and materials across both zones to blur the boundary. This type of design is perfect for the summer months when you may want to cook and host outside without restrictive access.
13. Level up – or down
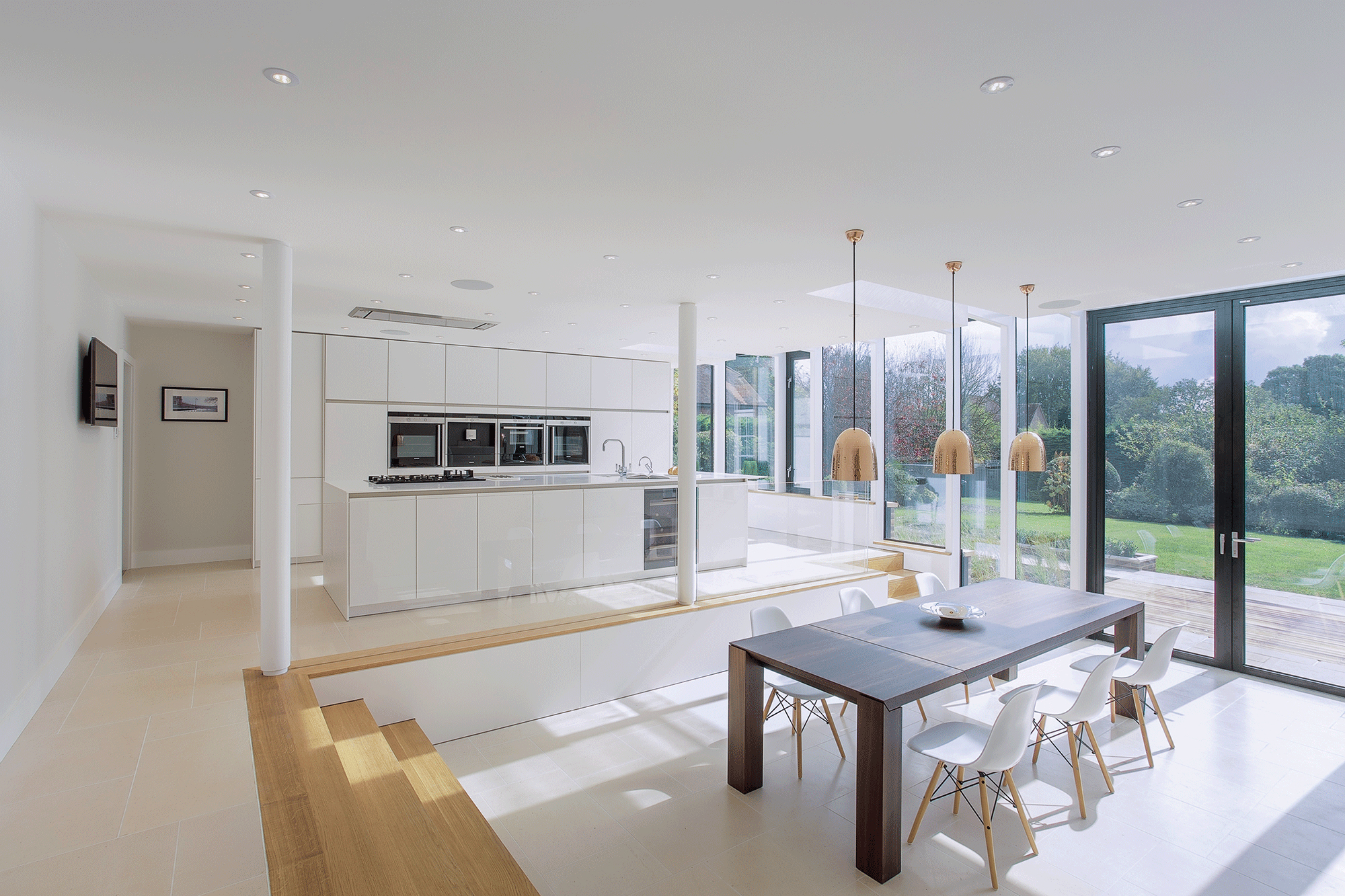
Spread across several elevations, this open-plan space is bright and airy thanks to a swathe of glazing by IQ Glass
Designing a kitchen across multiple levels is a great way to section off space and add architectural drama to a scheme.
Here, a sunken dining spot creates a sophisticated hosting area. While the raised position of the preparatory zone marks a shift in functionality, the flow of the white and warm wood theme ensures a smooth transition.
14. Go for versatile kitchen furniture
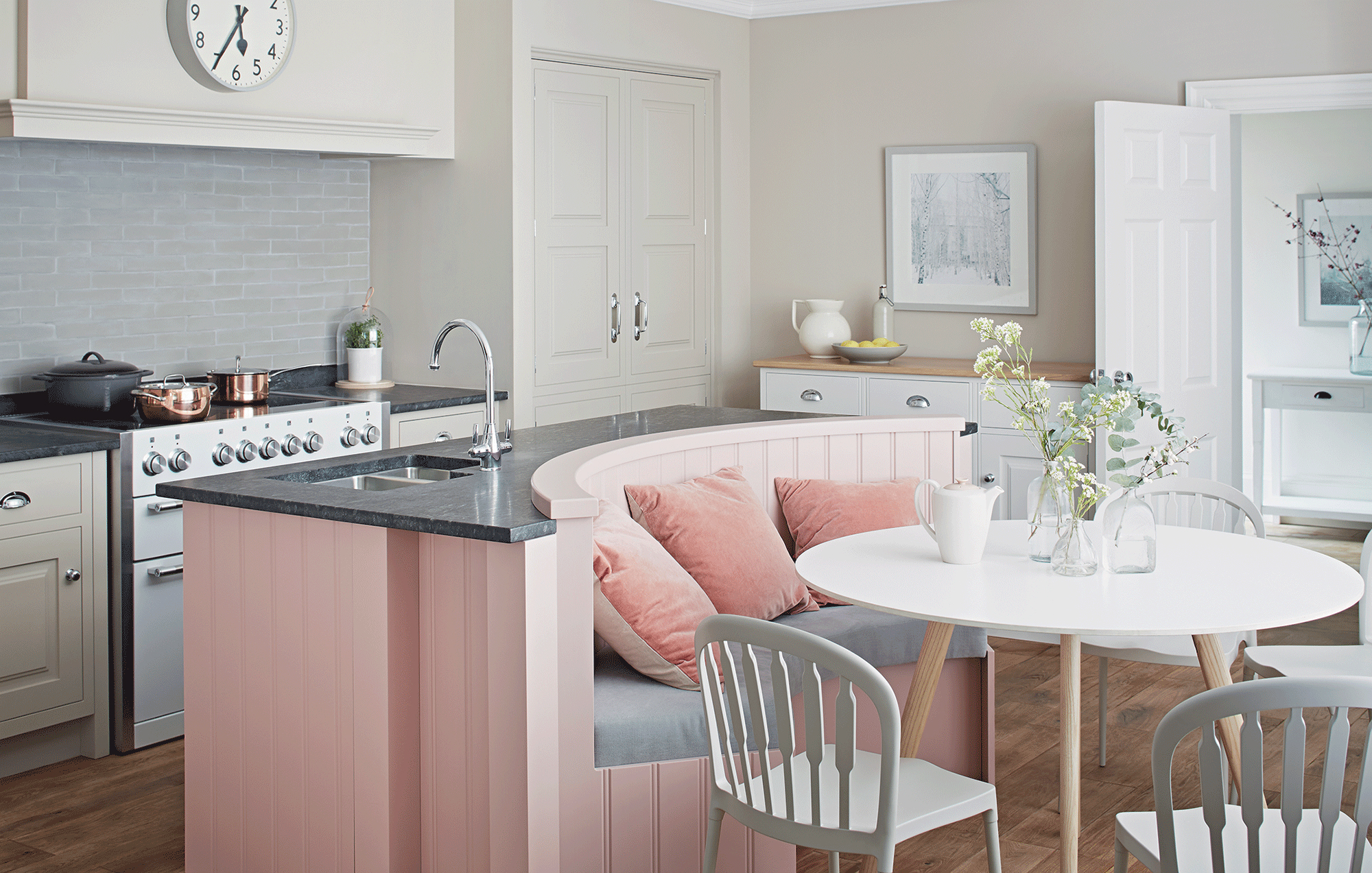
Pastel hues meet country kitchen charm in this scheme from the John Lewis of Hungerford Artisan range
When space is a squeeze, every square metre counts. Innovative thinking when it comes to furnishings can go along way.
Make a list of your must-have appliances and storage needs. It’ll help you identify which aspects could be combined into a multi-use unit.
This sink island is working double-time with a curved bench fitted snugly into the reverse side.
15. Install glazing
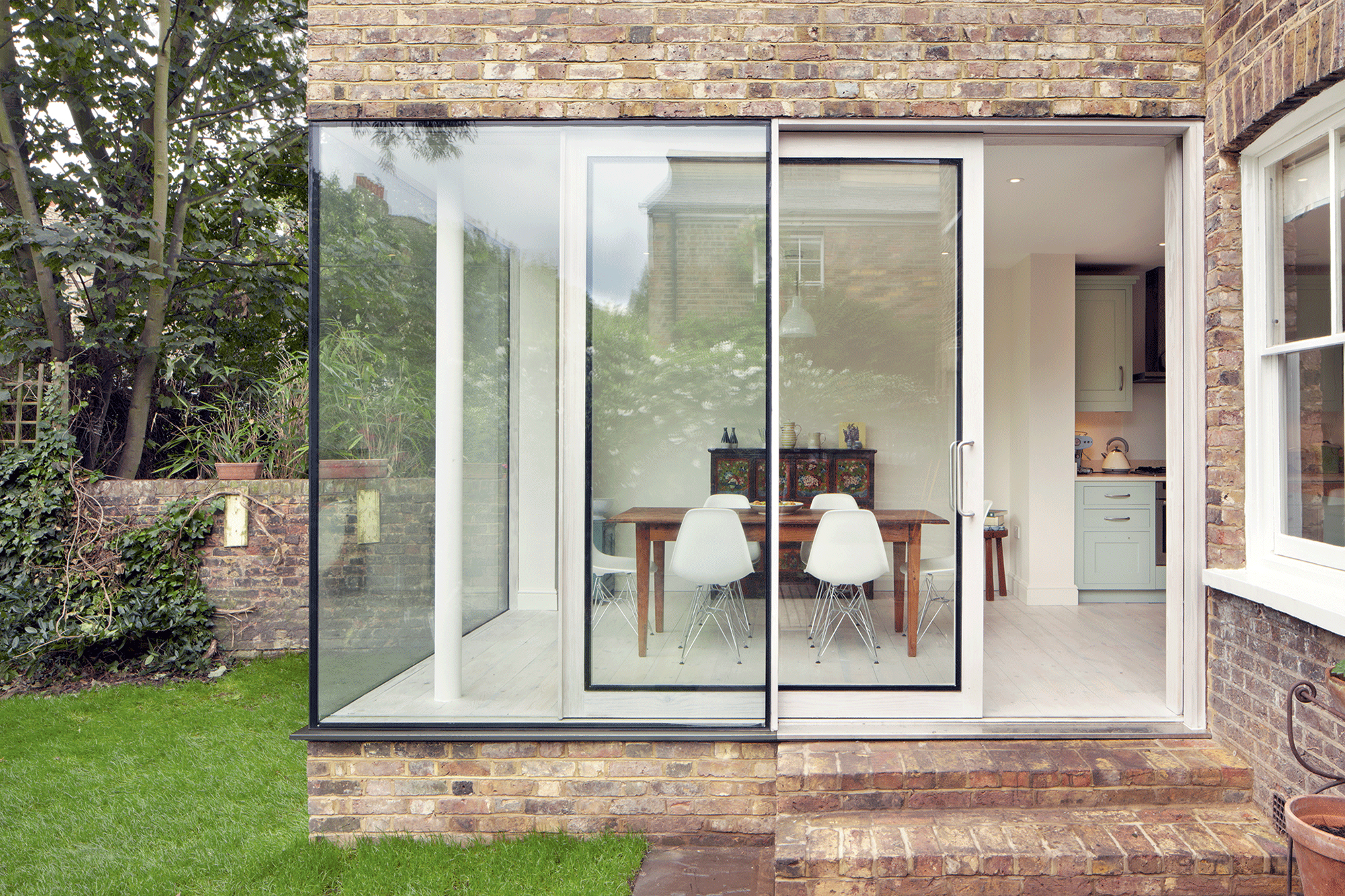
In this kitchen-diner extension by Cousins & Cousins, sliding doors create a strong connection between the dining area and the garden
Extending into a garden? Don’t waste a scenic outlook.
Opt for bold fenestration to frame the surrounding landscape and incorporate it into your interior.
Floor-to-ceiling glazing or a seamless corner like this can provide an ideal viewing point. For an atmospheric entertaining space, pair swathes of glass with a subtle outdoor lighting scheme to create added drama in the evening.
16. Mix up materials
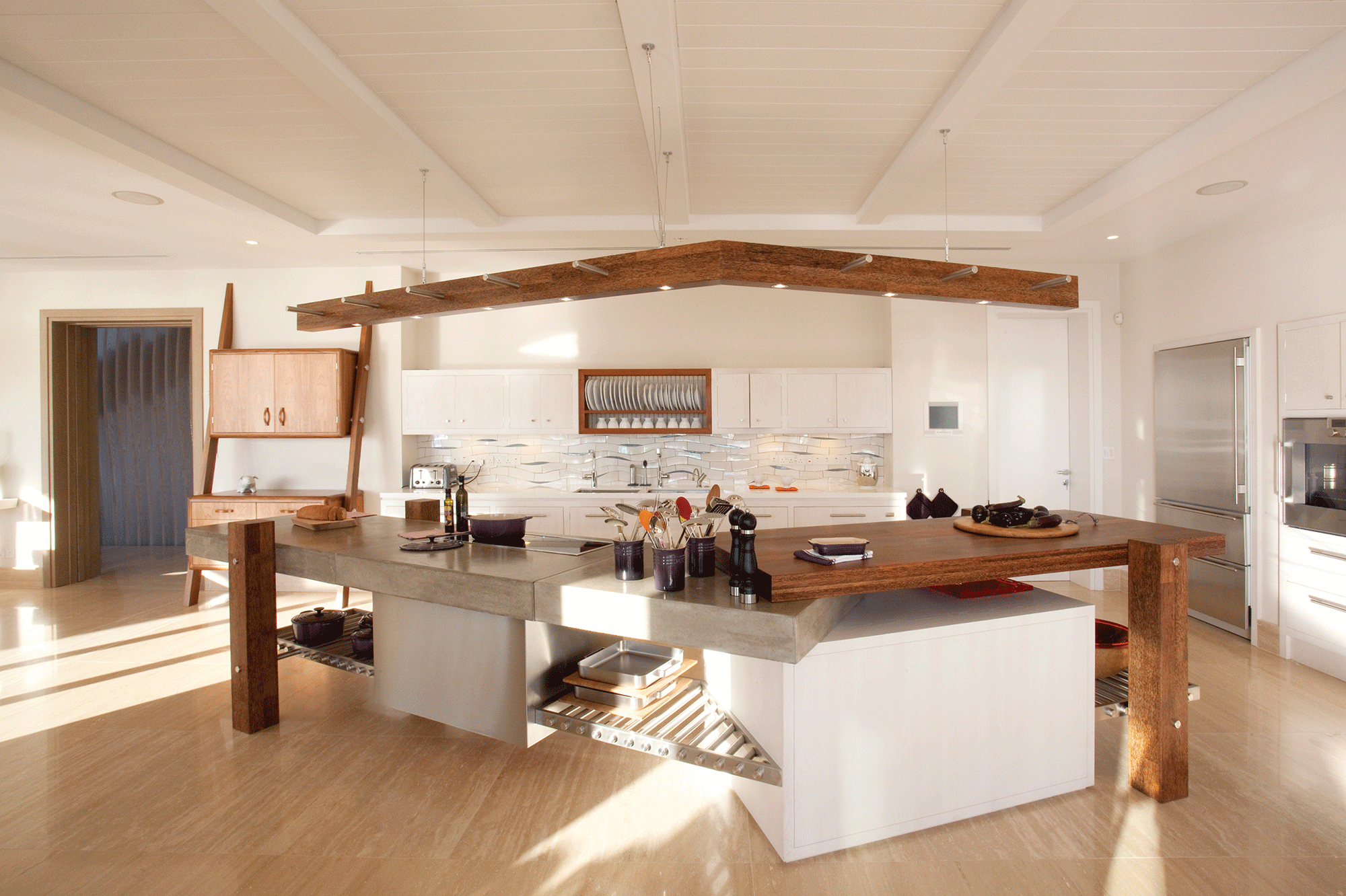
This design by Johnny Grey uses a mix of rustic and industrial materials to create an ultra contemporary kitchen island
Experiment with elements of popular design trends. One option is to merge traditional wood counters with industrial-style concrete or steel, which can create a unique and edgy space.
In this scheme by Johnny Grey, the modern kitchen island has been reinterpreted in two quirky contrasting halves. A handy overhead lighting and storage rig reflects its convex form.
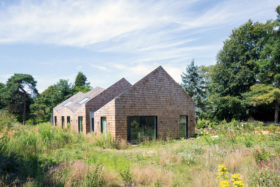































































































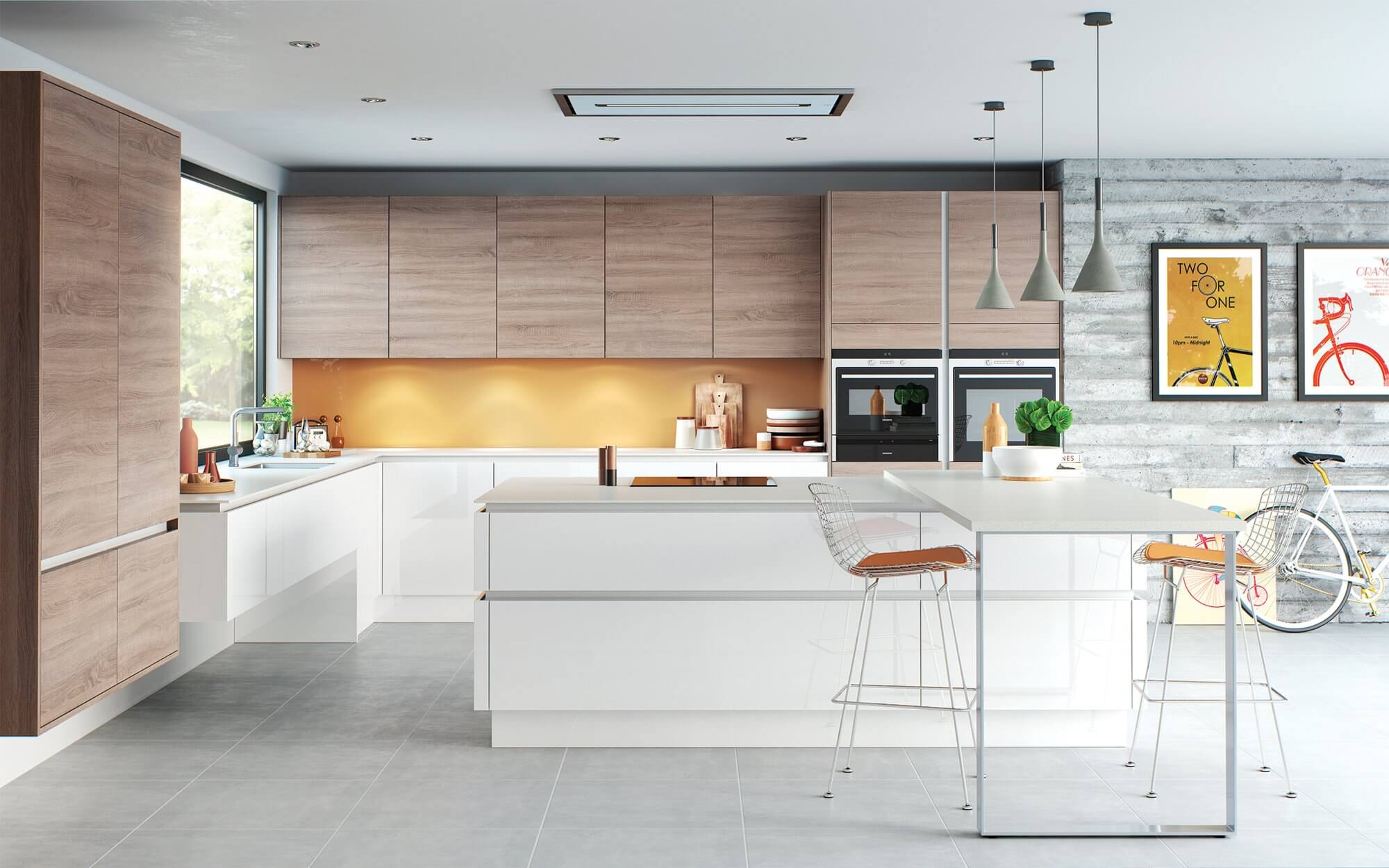
 Login/register to save Article for later
Login/register to save Article for later


