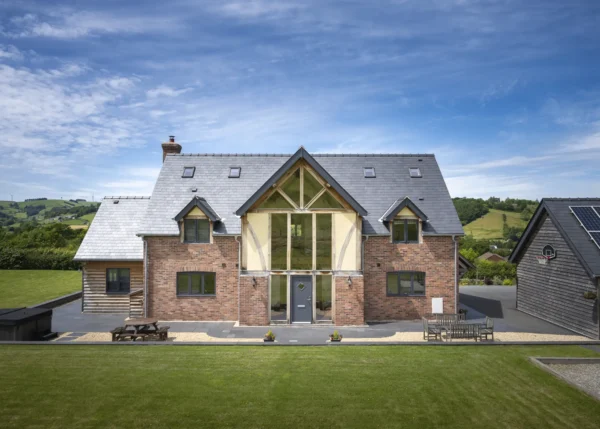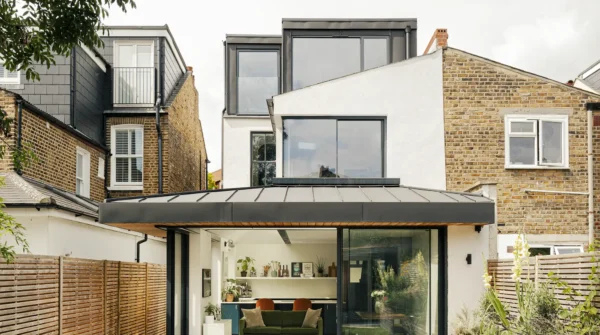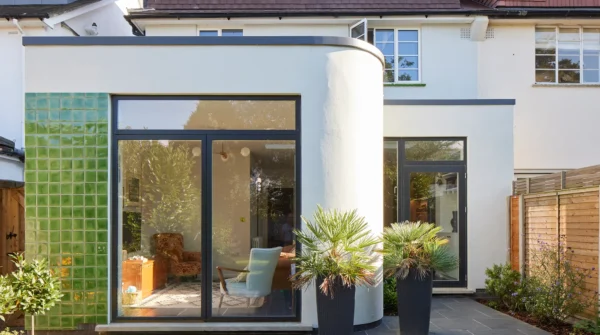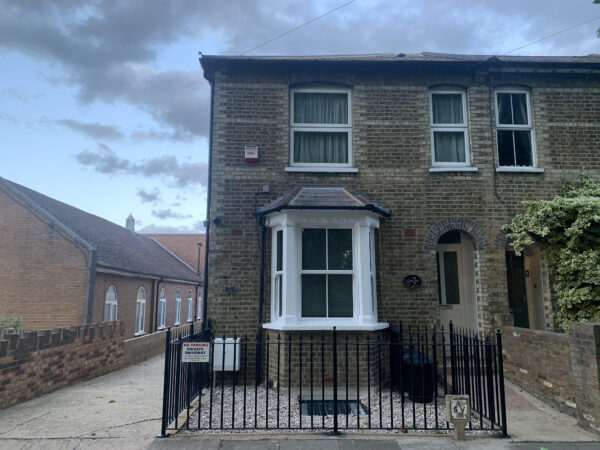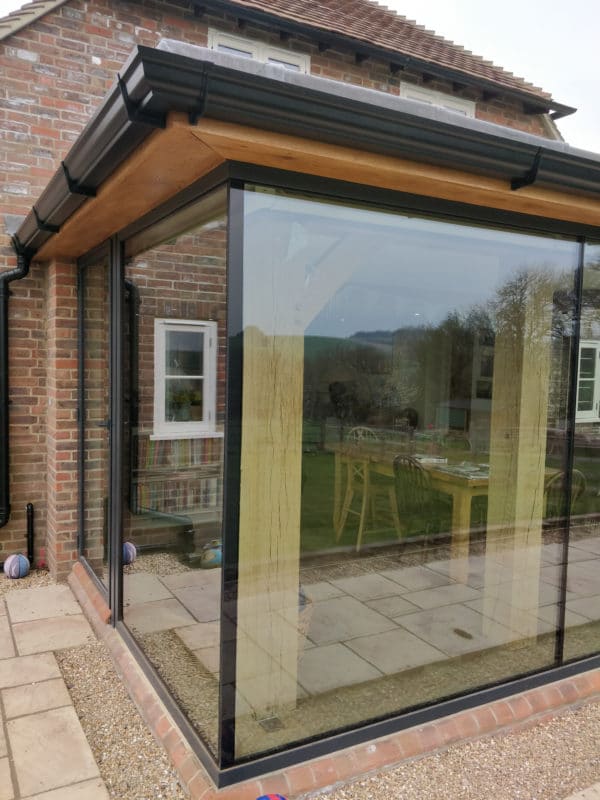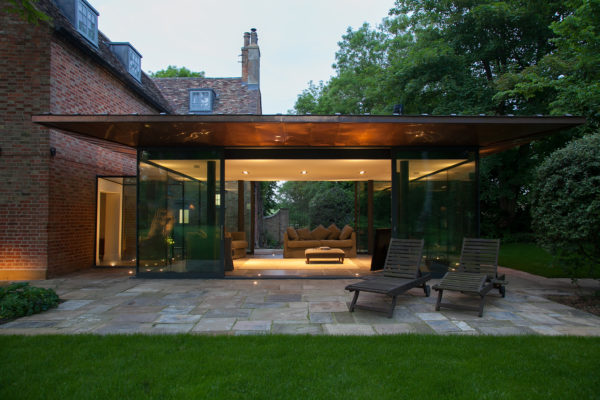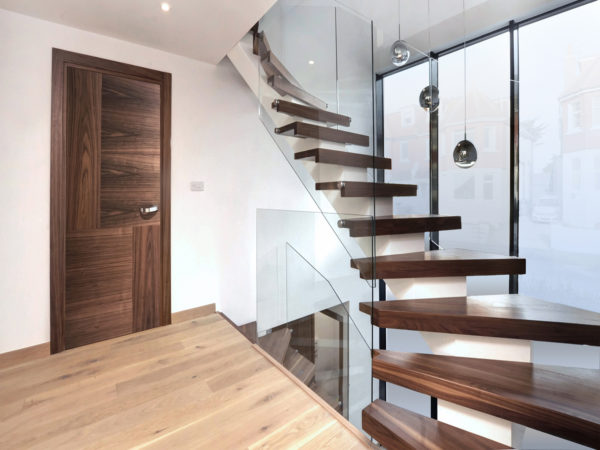Victorian Terrace Layout Ideas
Large terraced properties make for an attractive renovation prospect – especially for families looking for somewhere that can accommodate their growing needs. However, these dwellings often need a fair bit of updating to suit modern living.
Victorian homes tend to come with plenty of character – I’d go as far as to say that this era’s architecture is the epitome of the UK’s favourite house.
These structures often show original design, use of local materials and excellent craftsmanship – which is exactly how we should be building today, although this spirit is somewhat forgotten by large developers.
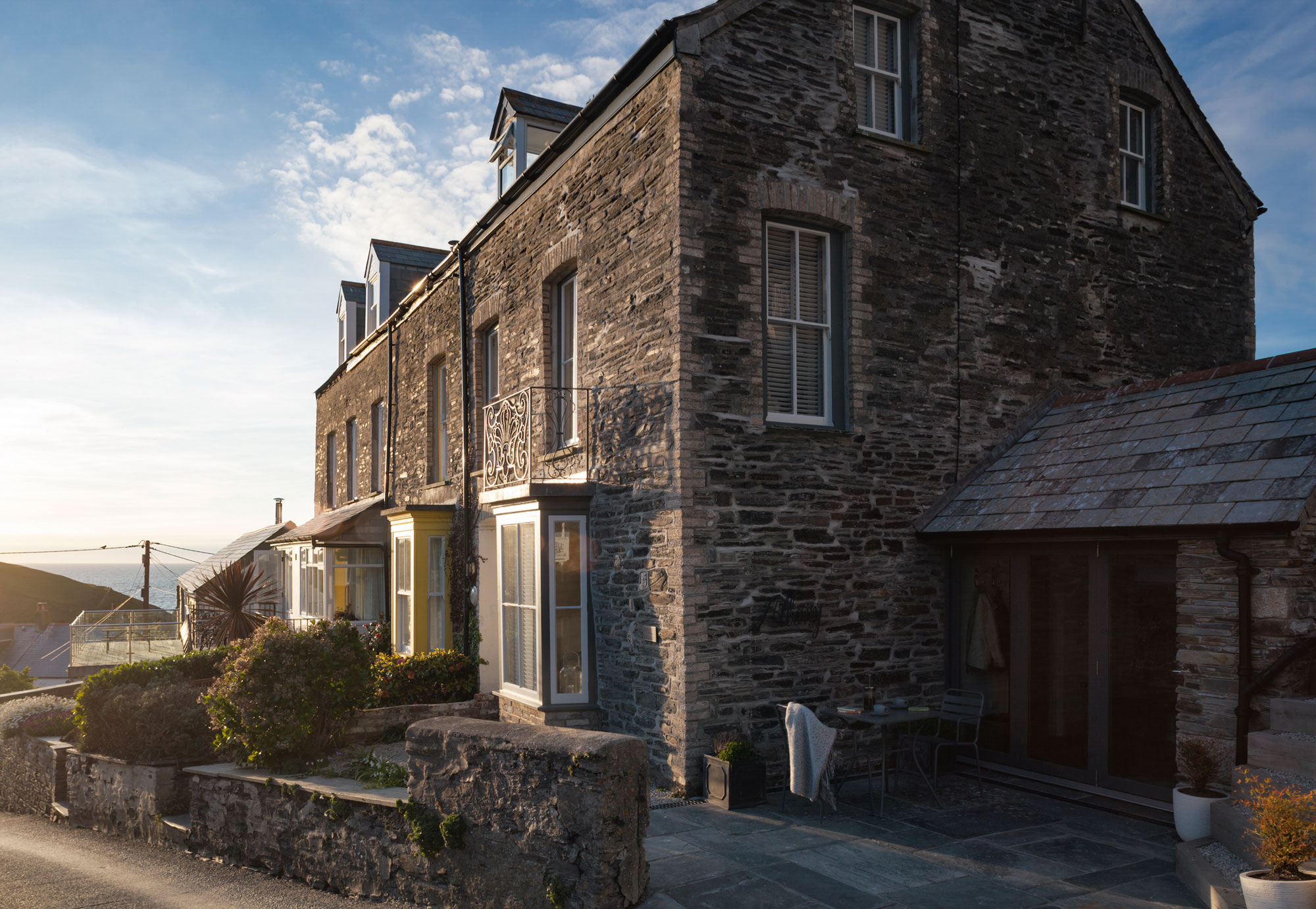
This couple renovated their Victorian cottage from the inside-out. Learn about their project here
At Lapd Architects we’ve updated and extended many terraced homes, creating an array of innovative spaces that match the owners’ lifestyles. Having done so many projects, I can usually guess how the original house is going to be laid out before seeing it.
Learn more: How to Renovate a Victorian House
Victorian architecture
During this time, Britons had a sense of pride in their work, much the same as a self builder creating their own home today. Hence, when renovating one of these properties, we should aim to respect and enhance its original character whenever possible.
While open-plan spaces are the norm in contemporary homes, it’s worth remembering that these are a result of 21st century technological advances in insulation, heat emitters and glazing.
Learn more: How to Create More Light in a Period Home
Victorian layouts may seem outdated to us – with too many rooms and small windows – but their longevity is proof of skilled design that answered to the resident’s needs.
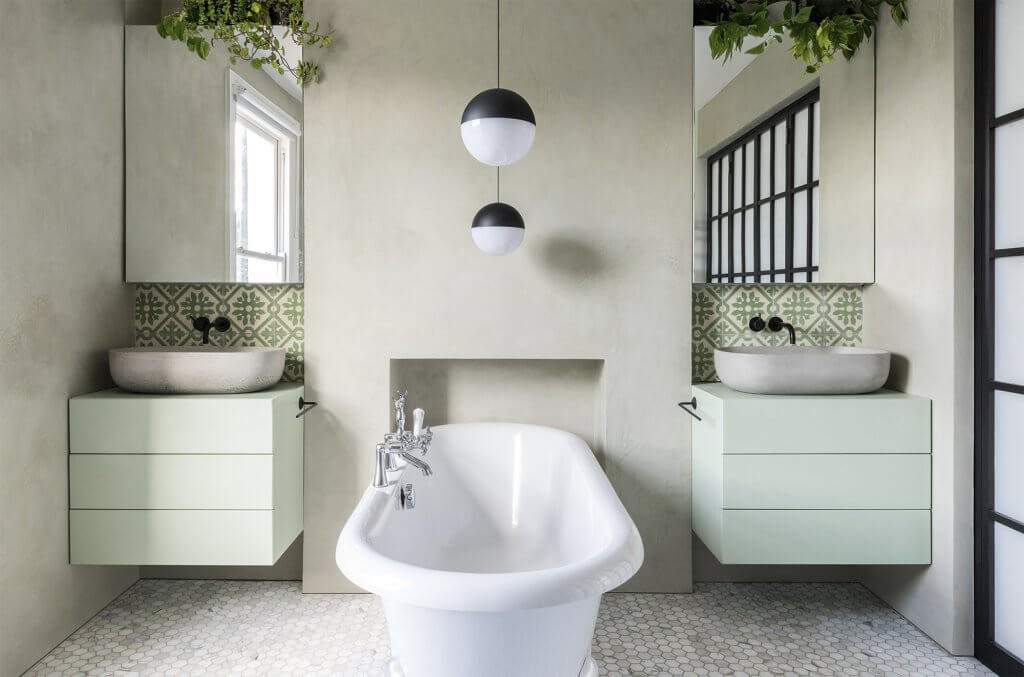
Yellow Cloud Studio designed this master ensuite with the original chimney providing the line a symmetrical his and hers basin area [Photography: Alex Forsey]
The layout in these dwellings’ often have a galley-type kitchen at the back of the property, leading to a bathroom with little existing interaction between the interiors and the rear garden.
Luckily, boosting modern living in these houses is easily achievable. You can incorporate contemporary elements, such as high performing glass and insulation materials.
Renovating a Victorian terrace
The popular updates to these dwellings come down to sustainability, enhancing natural light and boosting use of existing spaces. Adding extra room, whether that’s in the form of an extension or converting the loft and basement areas, is also done.
Ensuring your home has efficient insulation and ventilation is key. You might find that your property is in a conservation area, meaning you’ll encounter limitations to what you can do in terms of changing the building’s exterior appearance, including the facades. However, internal insulation is still achievable in these cases.
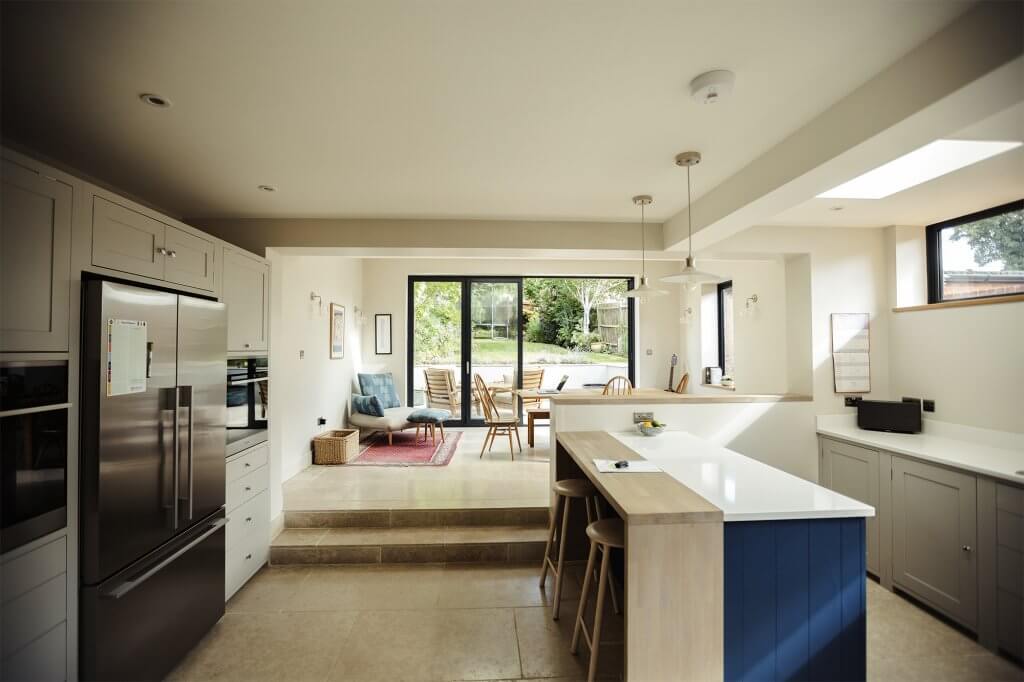
Lapd Architects redesigned the layout and extended this Victorian terrace, allowing for a greater connection to the garden
A good place to start is the lower storey, where you can lift suspended timber floors easily and fit insulation between the joists before relaying the boards on top.
Remember to take extra care with this approach. You don’t want to damage the wood, as this will result in loss of character and could hinder the property’s charm.
If you’re not looking to convert your loft and simply want to utilise this area as storage space, then the roof also presents a fantastic opportunity to increase the amount of insulation.
You’ll likely lay boards over the joists, so you’ll need to specify the correct materials. Mineral wool, for instance, tends to be 400mm thick and doesn’t work as well when it’s squashed.
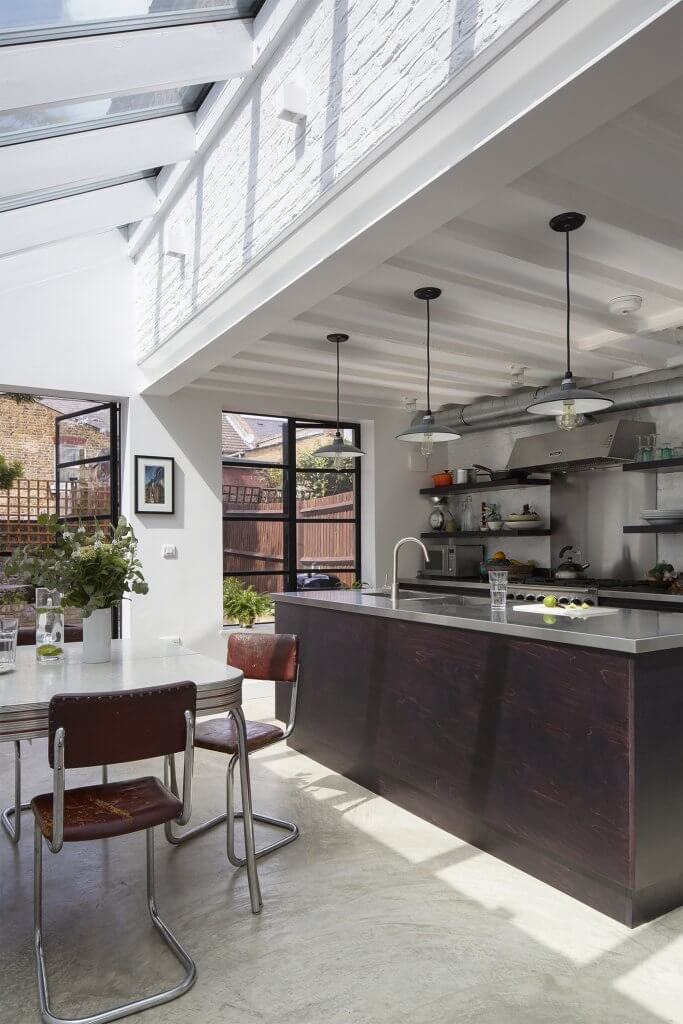
Mustard Architects designed an infill extension with large expanses of glass and specified Critall doors and windows for an industrial feel
You can pair it with rigid insulation, such as foam, or stilts to lift the boards. As far as energy efficiency goes, the original doors and windows may well be the worst performing part of your dwelling.
Either updating or replacing them with airtight units – go for double-glazed wherever possible – will make a dramatic improvement to your immediate environment.
Choosing a new layout
As you boost performance in your Victorian property, you’ll find the design opportunities to adapt the structure to your specific taste and lifestyle will increase. With draughts sorted and a house that will stay warm for less money, you can remove internal walls and open up your home.
There are some common projects and features most homeowners look to incorporate when maximising space in their tired Victorian terrace. Here’s what you need to know:
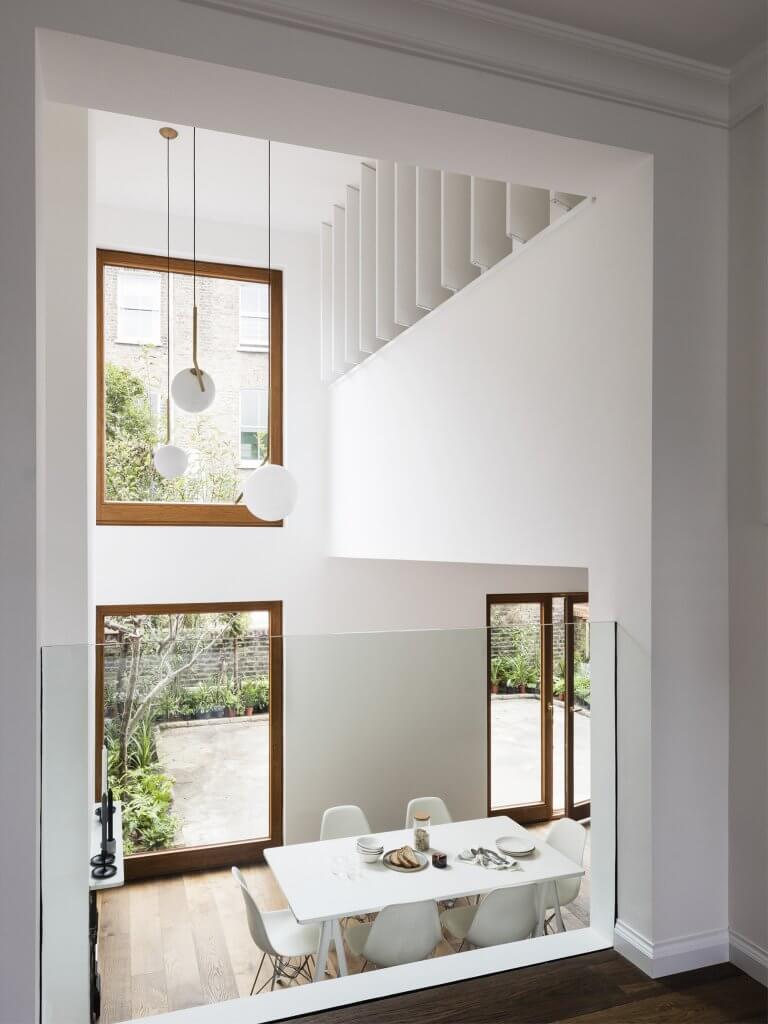
The spaces for eating, living and working in this Islington home are arranged over an open series of half-levels to maximise volume and light. This scheme is the work of Amos Goldreich Architecture
If you are changing the arrangement of your dwelling, aim to eliminate corridors wherever possible. If the space is small, consider adopting open-plan living so that you are utilising most areas of your home.
With terraces, the elevations where you can place glazing will usually be to the front and back of the property, so it’s in these zones that you should locate the rooms you’ll use during daytime, ie living, dining and kitchen spaces.
Utility areas and bathrooms, often found at the rear of Victorian dwellings, are moved to the middle of the building where daylight is not as necessary. These rooms are easy to mechanically ventilate, too, so there shouldn’t be damp issues.
Victorian terrace extensions
When it comes to extending, most designers will likely recommend removing the original rear wall and adding a single-storey structure.
Be sure to put rooflights near the body of the main house so that natural light can reach the original spaces.
Many owners choose glazed gables, which allows them to look outwards and upwards, creating beautiful views of the garden and sky above.
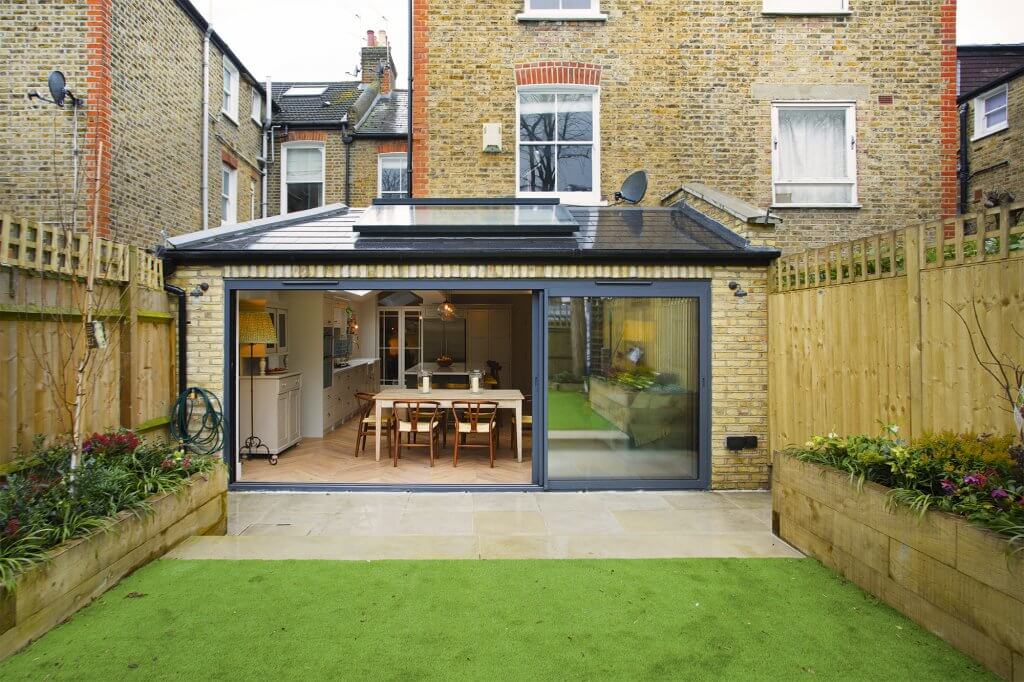
This wraparound extension features extra large skylights to give the impression of a glass roof and maximise natural light. Plus Rooms designers created an open-plan kitchen-dining-living area while maintaining a dividing wall with the rest of the house
Two-storey extensions are rarely approved by planners as they could impact on neighbouring properties. However, you are more likely to get the green light for a scheme like this if your home is at the end of the terrace, where there may be sufficient space to add more room to one side.
Converting the loft
Flat roof dormers often get a bad rap for not being the prettiest of conversion projects; however, they can be detailed and designed as an elegant solution for terraced homes.
Rear dormers can often fall under permitted development rights and can dramatically increase
the amount of habitable space.
The location of the staircase will play a key role in your loft design.
Consider following the line of the existing ground to first floor flight, although in some cases there is not enough space on the upstairs landing to start the new flight.
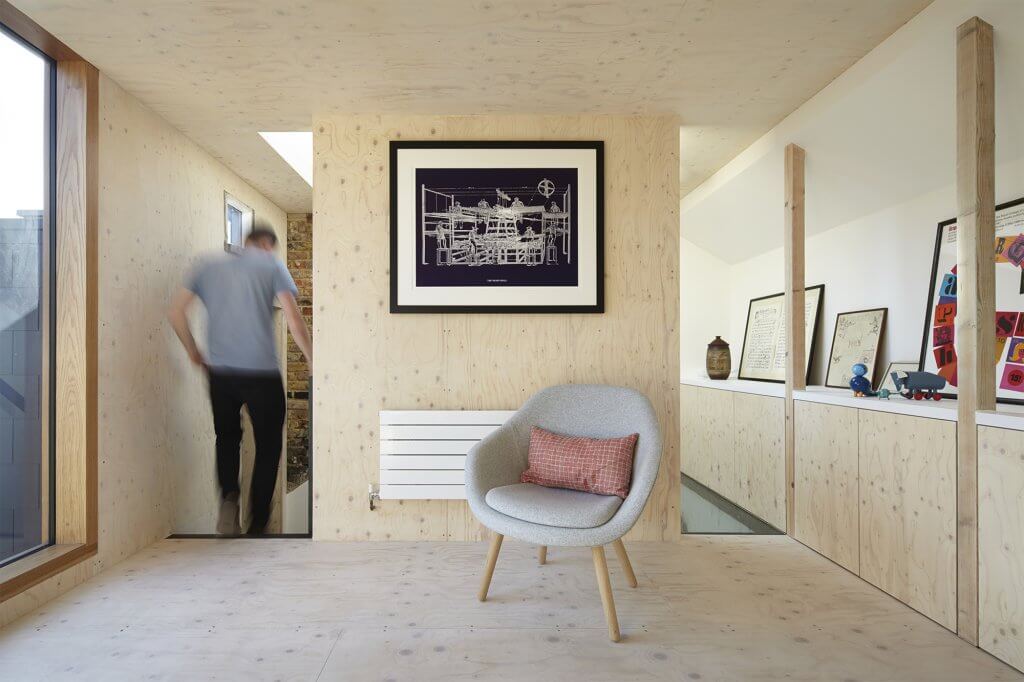
The owners of this Victorian terrace wanted to utilise the loft to create a study and reading room. Studio Octopi designed an L-shaped dormer lined with white oiled spruce plywood interiors
If your situation permits, you may choose to lose the small box bedroom on this storey and turn the remaining space into an ensuite for the master bed.
Read more: Loft Conversion Projects – A Complete Guide
Where homeowners don’t want to lose this area, a dog-leg stair – which runs perpendicular to the main staircase and takes less space from both the front and rear room – is a possible solution.
This usually means changing the access to the front or rear room to enable the first flight to run towards the party wall before turning 90°. Remember to always check the design complies with Building Regulations.
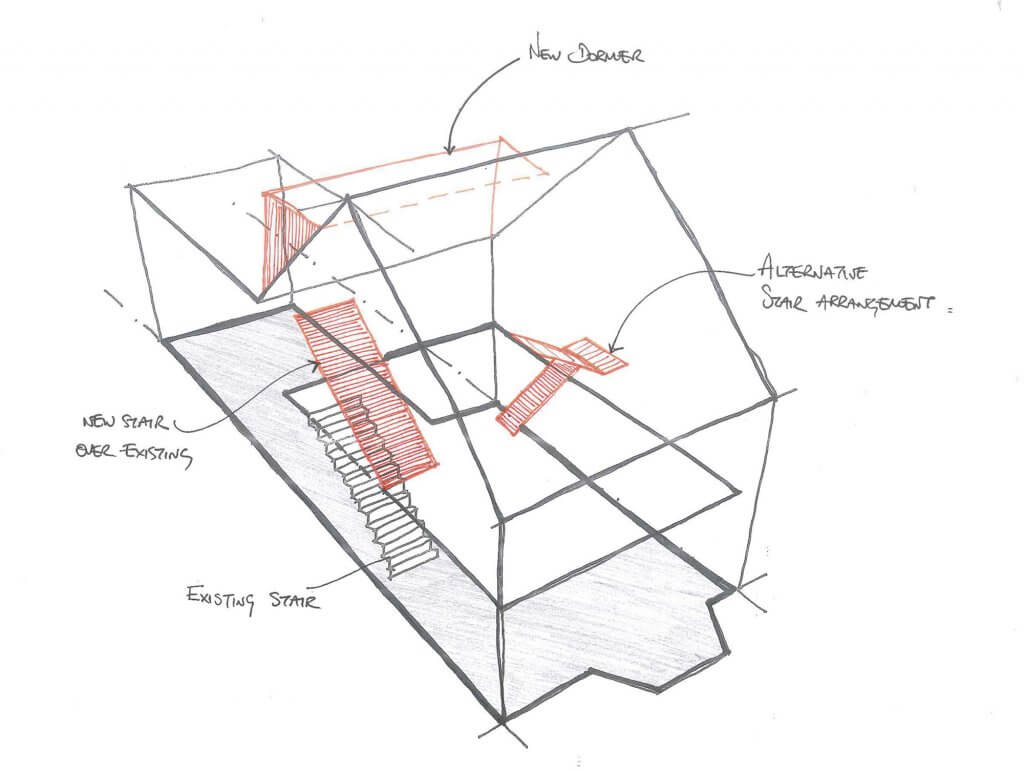
Basement conversion
If you’ve explored creating additional space at ground and roof level, yet find this is not a viable route, then a basement conversion may be the next practical solution.
If there’s already a cellar with enough head height, this scheme is easy to tackle.
You should start your plan by considering where you’ll place the stairs. Ideally this would be off the main hallway so that you can easily escape through the protected stairwell in the event of fire.
Natural light will wholly transform this room, which is why I would suggest trying to install a part lightwell to the front or rear of the property if space permits.
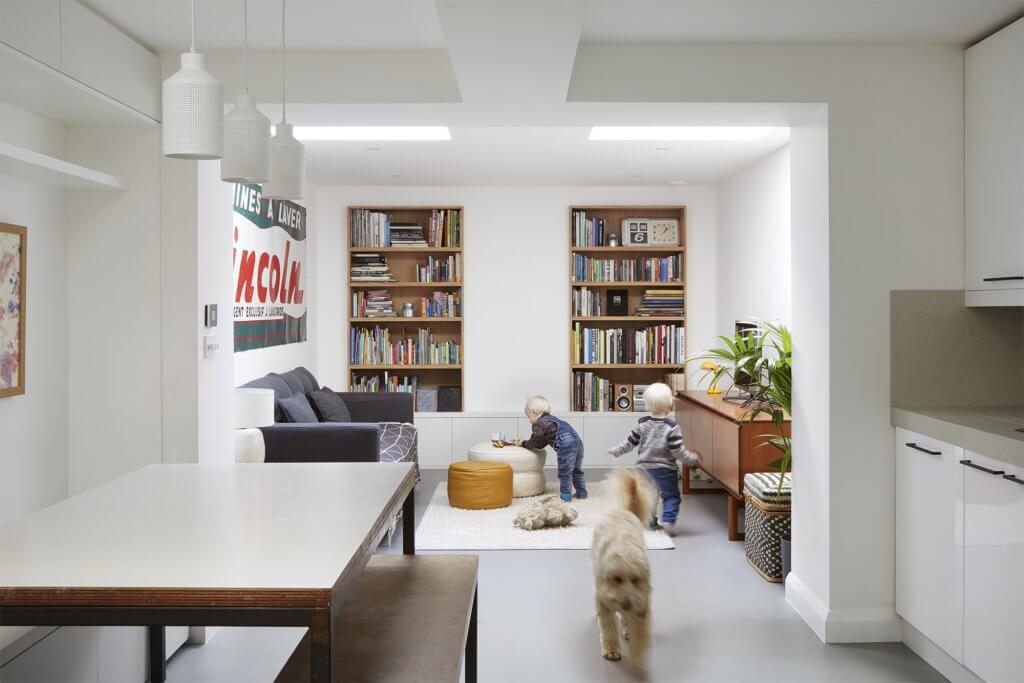
Hut Architecture re-designed a compact mid-terrace property in Bethnal Green for a growing family. Infilling an existing basement courtyard allowed for more family space. [Photography: Heather Hobhouse]
If you have restricted height here or are looking to introduce several basement floors, then you will need to excavate. This is still viable but it comes with a significant leap in costs.
To carry out this scheme you’ll likely have to disrupt the foundations, which are also your neighbours’. This will trigger the Party Wall Act and some councils may require you to apply for planning permission.
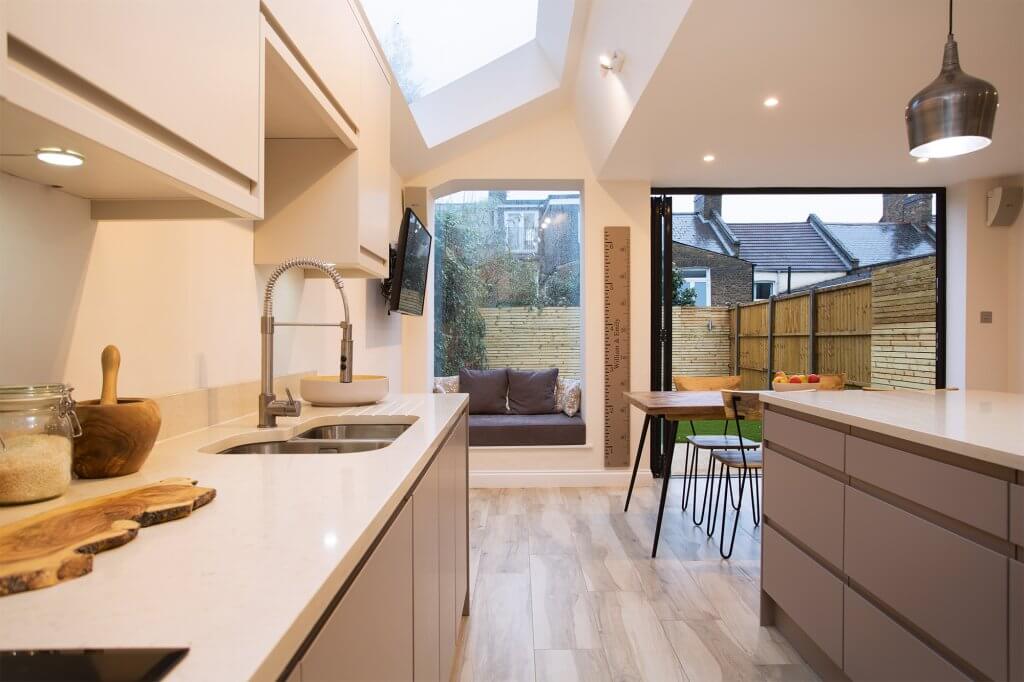
This side return extension by Plus Rooms maximises daylight in the new kitchen. The roof features multiple panes of glass while a cantilevered glazed box creates a window seat
Nonetheless, where property can be expensive and hard to find, this could still make financial sense. The results are often outstanding and add an entire extra floor, which can be used for all sorts of purposes including home cinemas, utility rooms and bedrooms.
Renovation opportunities
Although a Victorian terraced house may seem crammed to begin with, there is an array of opportunities to create more space to suit your needs.
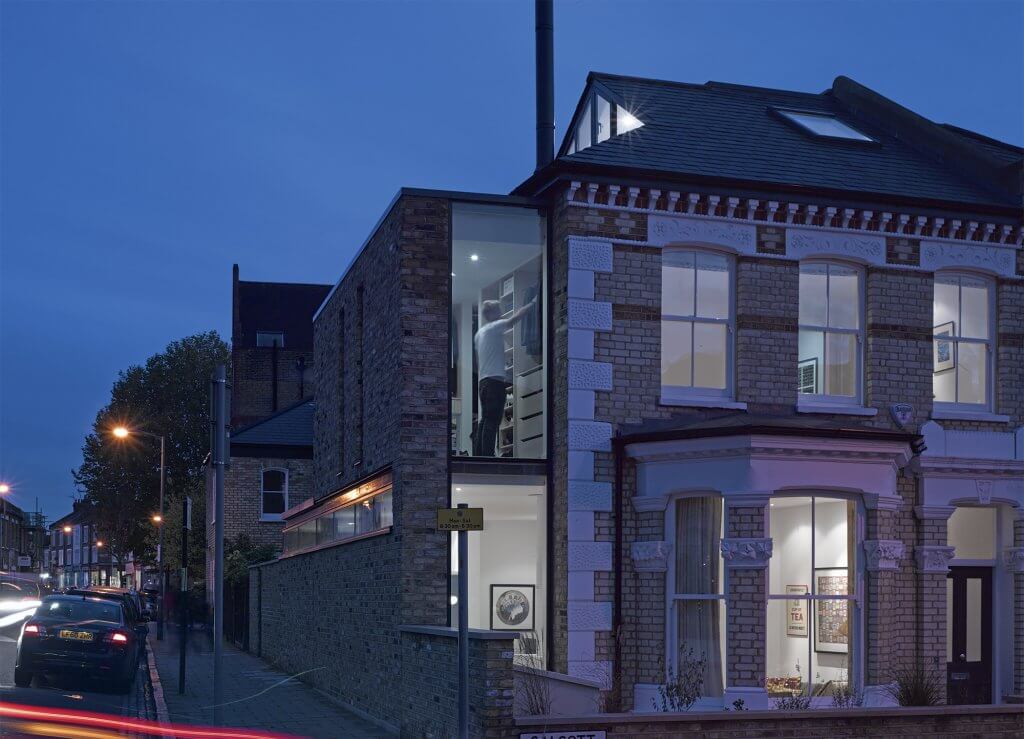
This two-storey side extension by Giles Pike Architects allows the owners of this house to enjoy a larger living area on the underground floor. Upstairs, the extra room is used for a walk-in closet
Internal alterations are key to making the most of your renovation, so consider removing internal walls and moving into under-utilised areas such as the basement and roof.
Well-designed modest extensions will not only give you more space, but can complement and enhance the original beauty of your home.
Featured Image: Fraher Architects were in charge of the through layout redesign along with lowering of the floors (marked by the lines painted on the walls), which improved head height in the living areas and give this Victorian terrace an expansive feel [Photography: Adam Scott]
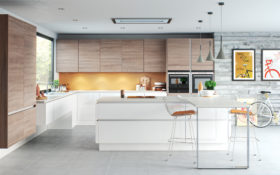
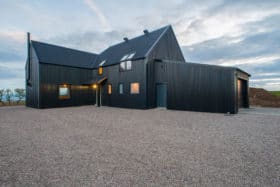



















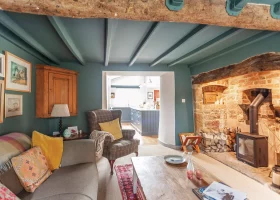





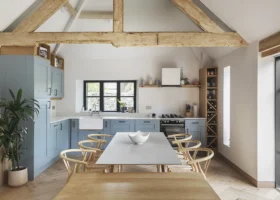









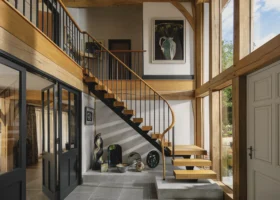
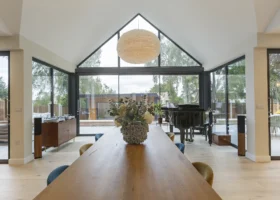

























































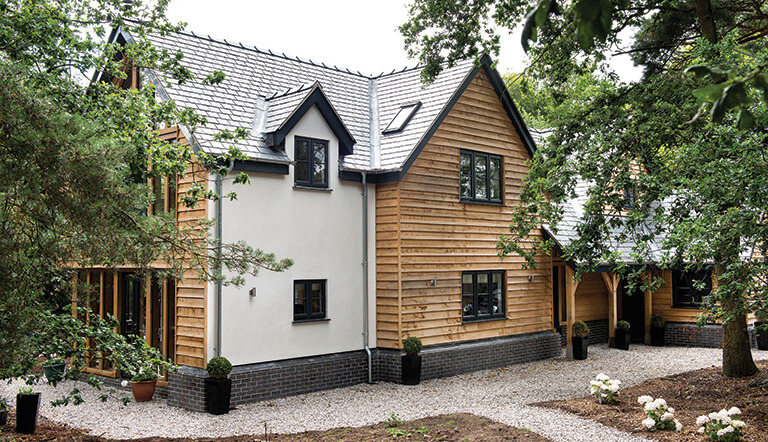
 Login/register to save Article for later
Login/register to save Article for later

