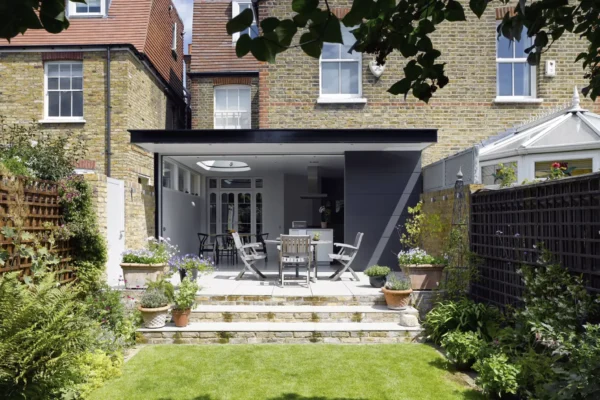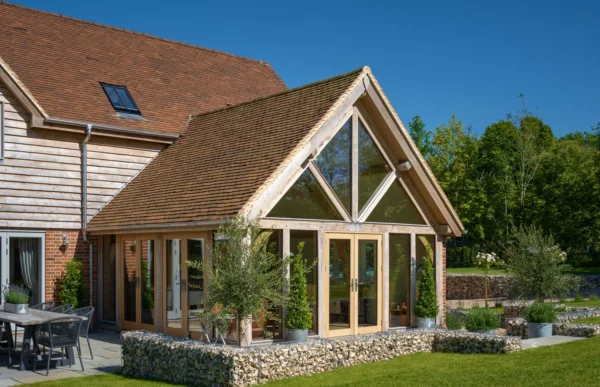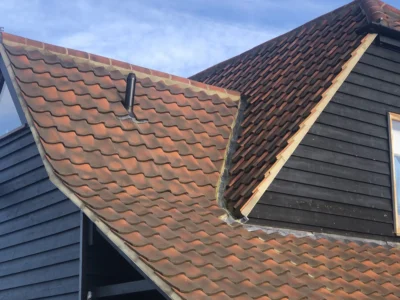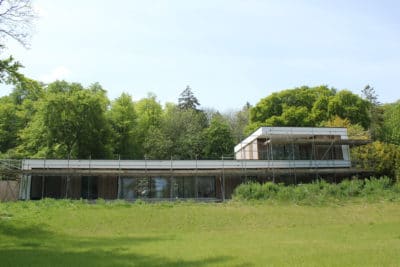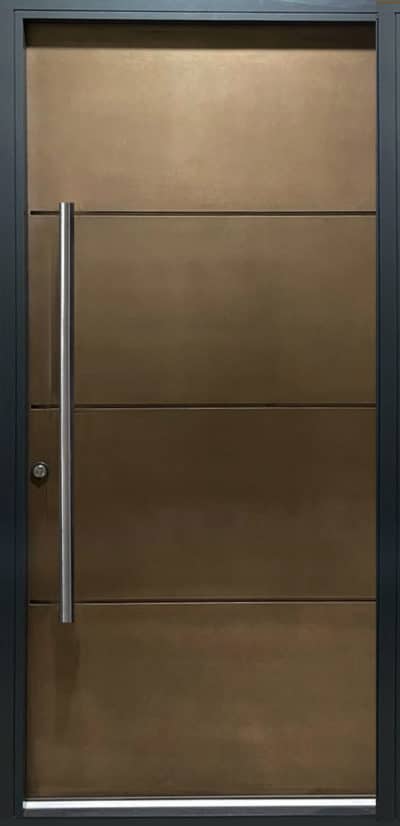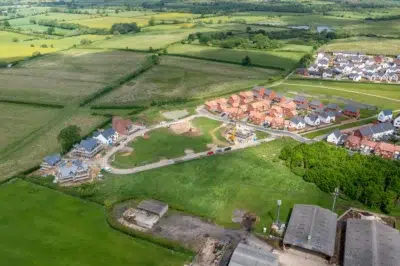What Makes a Well Designed Home?
We’re all familiar with the standard new properties available from developers. These are often designed to the minimum quality standards necessary to appeal to a mass market and just about pass Building Regulations. But self builders do so much better than this, creating a diverse array of homes, almost all of which are superior to what’s available from big house building companies.
I have identified lots of great reasons for taking on the challenge of building your own abode. These can best be summed up by the mantra, “wanting to live better”. There are plenty of variations on this theme, of course, but the same benefits crop up time and time again.
Creating spacious rooms
One thing that marks out most individual houses erected by their owners is the extra room. Hallways and landings tend to be more generous than average and the reception zones and bedrooms are larger than those found in typical properties on new estates.
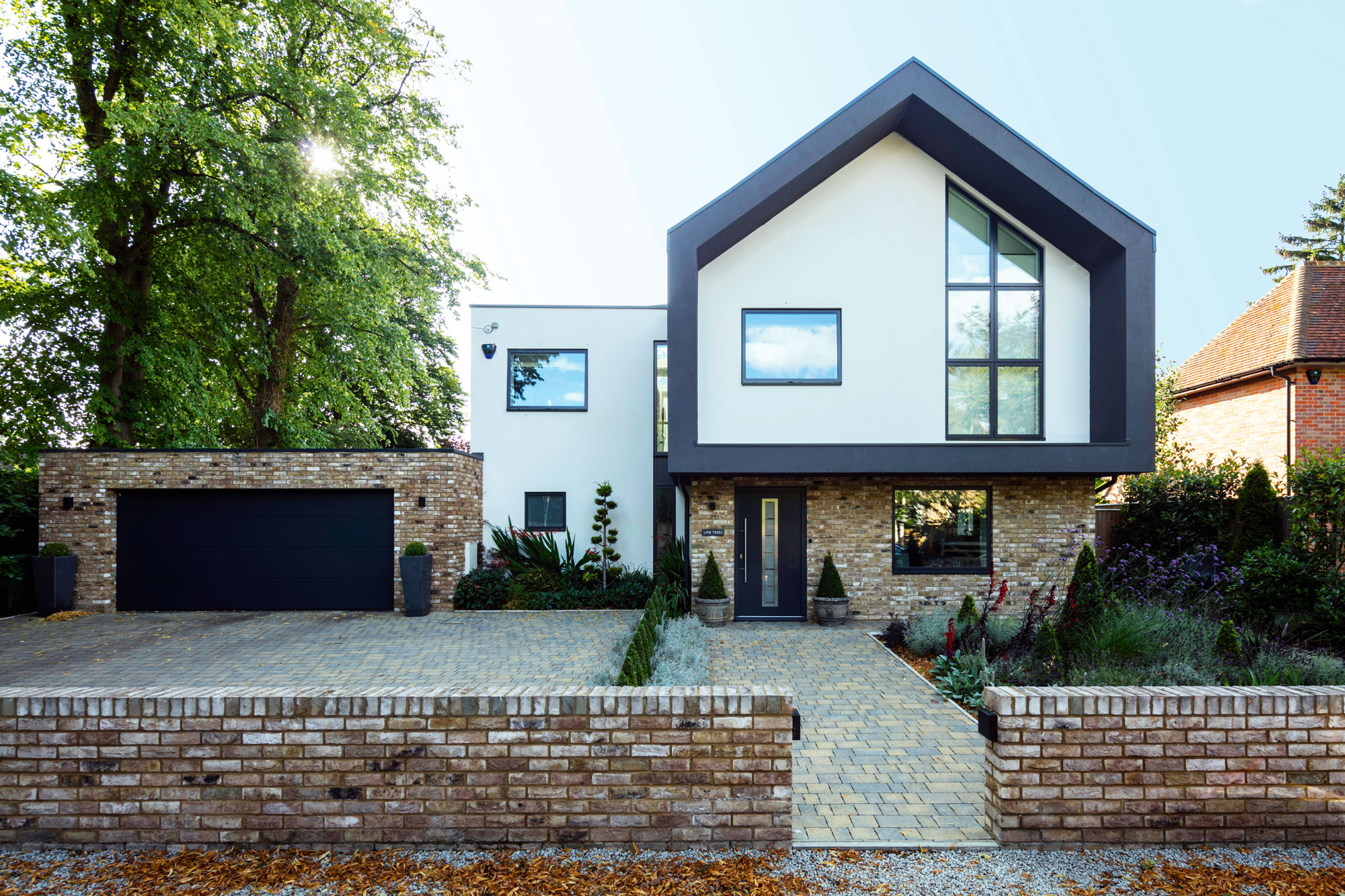
This bespoke family home was designed by Unit 1 Architects. The property was positioned on the plot to get the maximum amount of natural light. On the first floor, the striking glazed gable floods the master bedroom with sunshine
The ceilings are higher and there’s usually more storage, too. The simple innovation of substantial room sizes will guarantee you a dwelling that’s better than 90% of the existing UK building stock.
Build a light home
If you can accurately tailor your home to your household’s own requirements it’ll be good for your wellbeing. Daylight is an essential resource that’s both free and natural – and it’s pretty much ignored when standard house designs are shoehorned onto a crowded building site. However, very pleasant spaces can be created if you open the dwelling to the sun’s warmth and control it to prevent overheating.
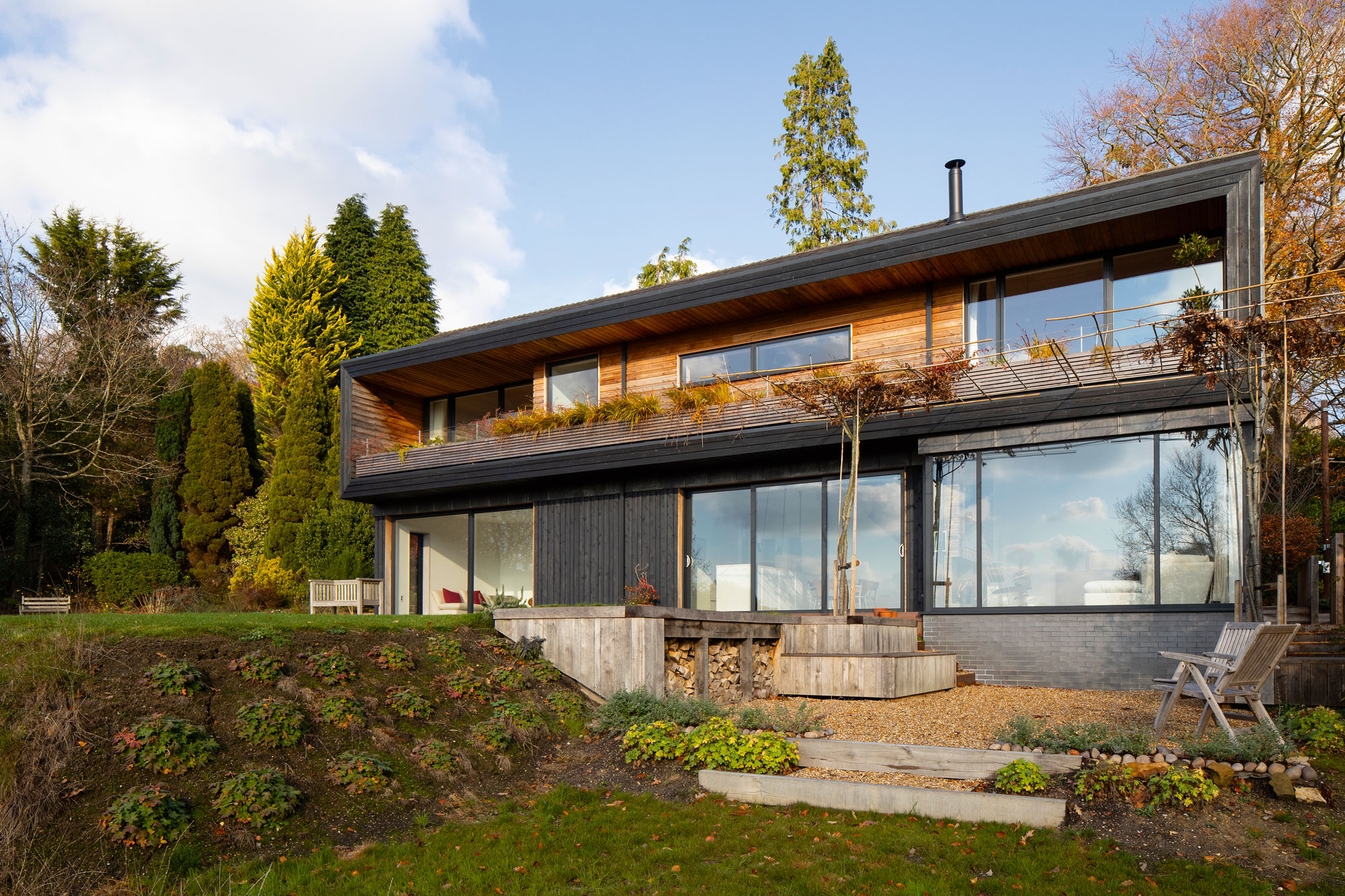
This stunning home replaces a poorly constructed, thermally inefficient property. PAD Studio designed the low-lying new build to harmonise with the setting, using natural materials to help it blend in.
Similarly, plenty of daylight flowing inside can make a room mellow and harmonious. These important design aspects can be incorporated into a build via large areas of glass, using solar control coatings and overhangs to prevent too much sunlight, and therefore heat, entering the house in summer. Modern bifold and sliding doors also allow rooms to be merged with the garden, providing fresh air and a seamless link with outside.
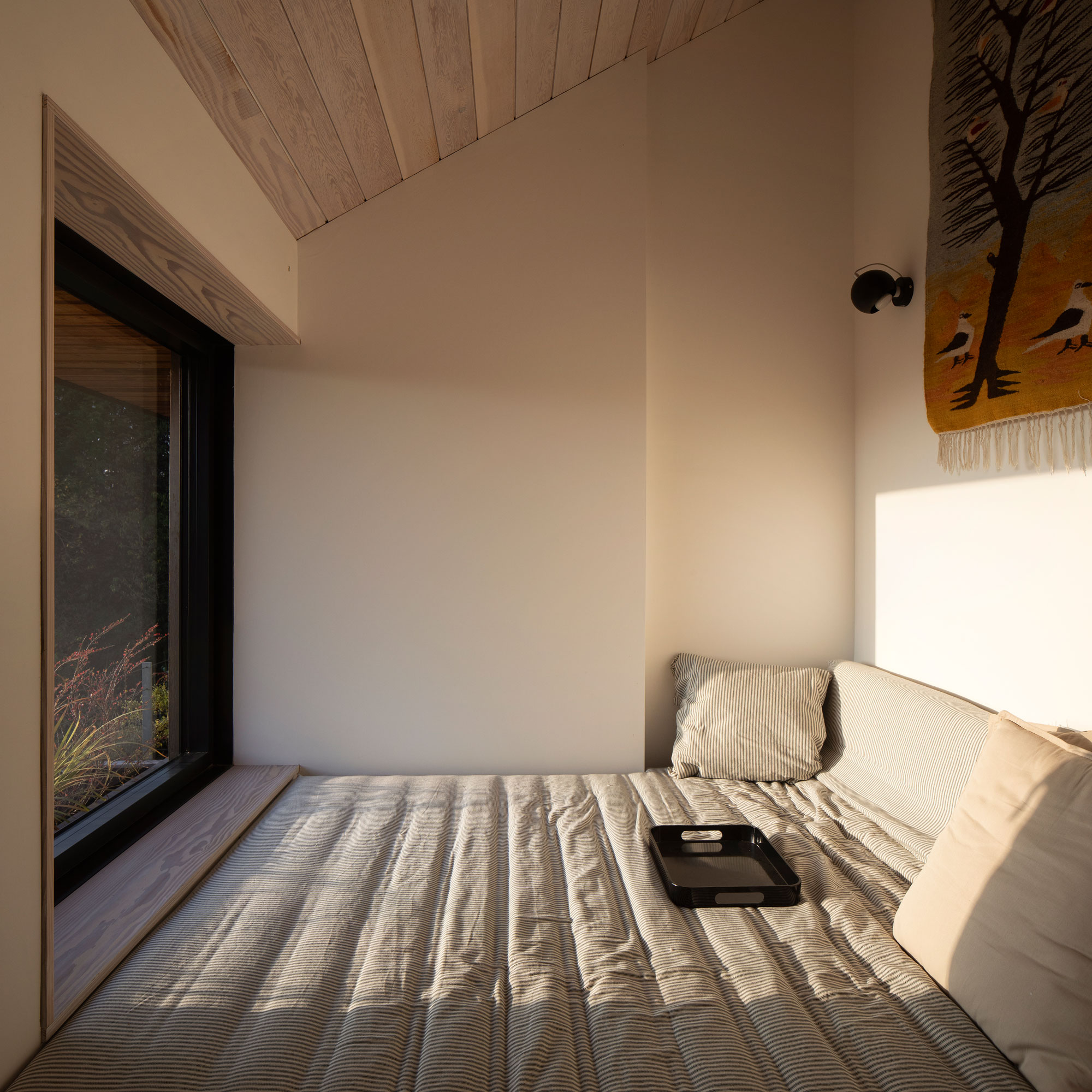
This architect-designed house includes a hidden snug where the homeowners can relax and enjoy the views
Efficient central heating
The change in temperature from ground to ceiling level is not something most of us would consciously notice, but it has a real effect on our comfort levels. Standard radiators warm a room by creating a draught as the air heats up and rises to ceiling level. When it then cools slightly, the warm air drops back down to floor level.
People tend to be more relaxed if their feet are slightly toastier than their head, which can be achieved with underfloor heating – along with a lack of draughts and cheaper energy bills, providing the system has been designed and specified correctly.
Effective noise insulation
Another important influence on your comfort levels revolves around your ability to reduce intrusive noise produced both inside and outside your home. If your site is close to a busy road, there will be a steady background hum of traffic. For some people, the rural delights of cockerels at six in the morning or bell practice at a nearby church can be just as annoying.
Learn more: How to Create a Quiet Home
Meanwhile, modern sound systems give an enhanced experience by boosting the speakers’ bass level, which is hard to block out.
Adding bespoke featuresCreating your own home offers the opportunity to indulge your inner child. I’ve had plenty of clients who take the opportunity to create a purpose- built workshop or hobby room. One created a temperature and humidity-controlled space to display his array of military uniforms and another designed the lighting to show off his collection of motorcycles. Smart technology products offer many opportunities to transform your home into an electronic playground. Fitting this kind of kit into an existing house can involve a certain amount of mess and disruption, as cables and services often need to be ripped out and replaced, but if you’re starting from scratch it’s relatively straightforward. Instead of light switches, you can have touchpads by the door of each room that give you complete control over your lighting, heating, sound system and even the lock on your front entrance. This can all be controlled remotely from your phone. If you’re so inclined, you can also patch in a security system to operate the burglar alarm and CCTV network. More exotic gadgets that are now available include Alexa-powered light up toilets, voice activated speakers designed to fit into shower heads and a TV that unfurls itself from the ceiling. |
The simplest way to ensure good sound insulation is by using weighty, dense materials such as concrete blockwork for walls and precast concrete systems for the construction of first floors.
Timber frame structures can be enhanced to almost the same level by using sheets of heavy materials, such as plywood or Fermacell, along with glass fibre mats. Good quality triple glazing in external windows and doors will dampen all but the most intrusive noises from the local neighbourhood to an acceptable level.
Sustainable living
For many people, an important aspect of creating a good home is to live lightly upon the earth. In other words, they wish to reduce their impact on the environment by using as little energy to heat their house as possible, but also protect themselves from harm that may result should they come into contact with certain manmade materials.
The latest Building Regulations do contain rules that cover these kinds of issues but, at present, they don’t go as far as many individuals would like. Even if the extra cost to reduce the carbon you put into the atmosphere doesn’t immediately appeal, there’s a sound financial justification because it’ll reduce your monthly bills.
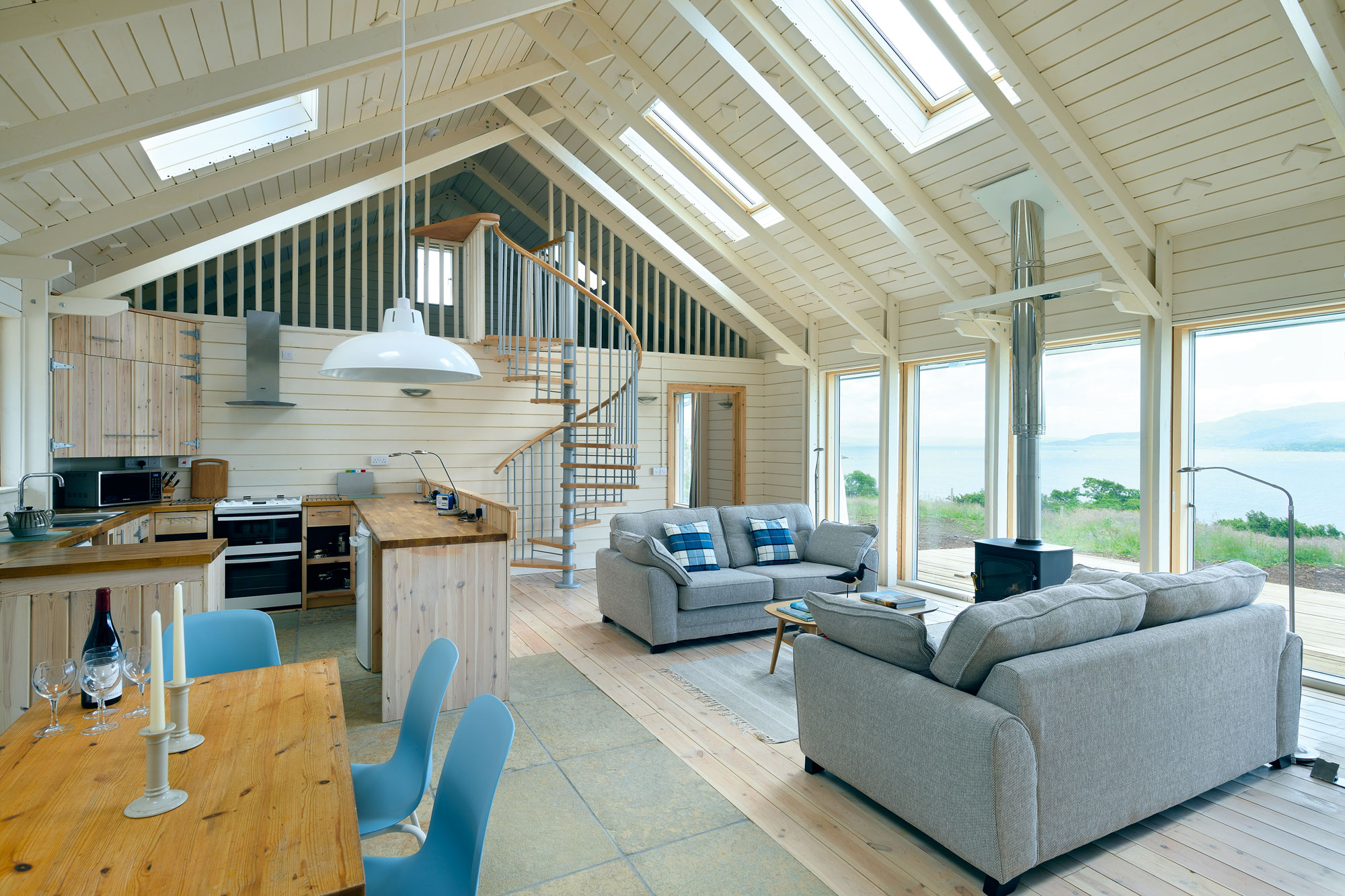
Velfac provided double- and triple-glazed windows for this contemporary new build, designed by Roderick James Architects. The property’s exposed location required products offering excellent thermal performance.
It’s relatively cheap to bump up the level of insulation in the walls, roofs and floors and it will ultimately save you a lot of cash if you live in the house for more than a few years.
Other green enhancements you can make to your home include fitting renewable tech, such as air and ground source heat pumps, and solar panels. These additions are less cost effective, but essential if you want your house to achieve the minimum practical use of energy from a mains supply.
There are many zero-carbon houses that use this sort of kit to achieve their carbon neutral status. Effectively, they ensure that any power used from an external supply, such as the national grid, is offset by that which is collected on site from the sun or the ground.
Responsibly sourced building materials
If you’re looking to reduce the impact of your home’s construction and eventual use, the origins of the products you choose to build your house with are important. Recycled goods are available, including roof tiles made from rubber and insulation or cladding boards made from wastepaper.
There are also solutions that are more natural in origin, requiring less energy in their production and therefore generating less pollution. Typical examples include lime mortars and timber products, as well as the more exotic construction systems such as straw bale and rammed earth. Items can also be selected based on how easily they can be repurposed when the house is eventually demolished. For instance, steel and timber are relatively easy to reuse for a different function.
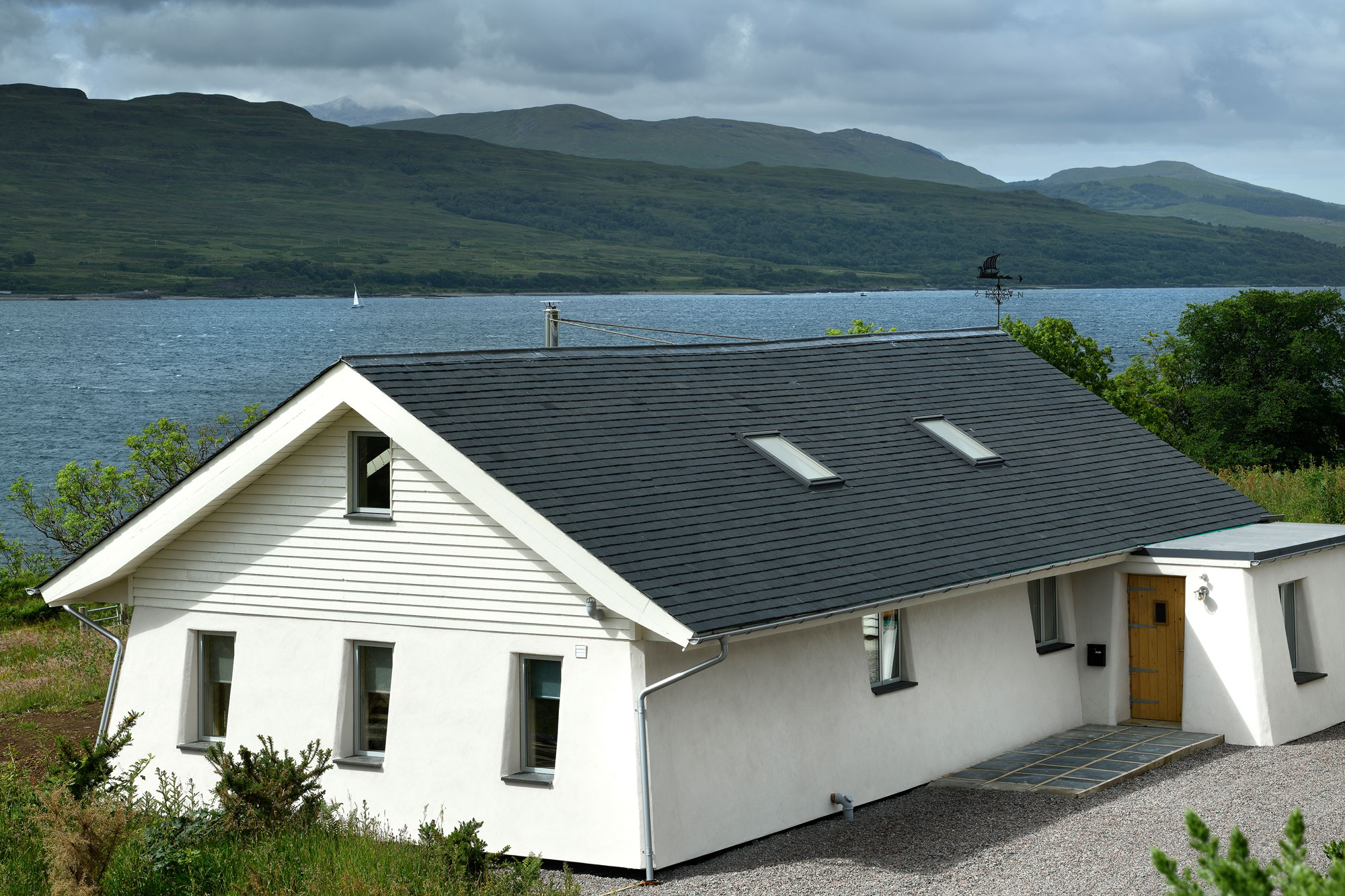
This project scooped the Build It Award for Best Home for Under £250K in 2019. From a design perspective, one of the key priorities was to capture the breathtaking views across the Sound of Mull. So, they installed large glazed doors with slim vertical mullions to maximise the areas of glass
There’s no doubt that highly intensive manufacturing processes are more harmful to the planet. However, there is also an argument that the resulting products may be detrimental to the health of anyone who is surrounded by them.
People that are more susceptible to allergic reactions may choose to avoid paints, plastics and other materials that contain volatile organic compounds (VOCs), for instance. Other self builders might use mechanical ventilation systems to ensure a consistent fresh air supply in the house, which is clean, dry and free of fungal spores and dust mites. These can also heat and cool your home.
Inclusive home design
One of the most important aspects of creating a better home comes into play if you have a disability or impairment or you expect to live in the house well into your old age. A typical new build property in the UK will only tackle these issues to the extent that they are required to by planning conditions or the latest Building Regulations.
As anyone who is in a wheelchair will tell you, these standards are barely adequate, so it’s relatively easy to improve on them. For example, wider door openings cost little more than the minimum stated in the Regs. It’s easy to have an even-levelled ground floor, too, and staircases can be designed to be less steep and adaptable for a stairlift.
Learn more: Accessible Home Design Guide
It’s quite common for older self builders to incorporate some flexibility into the layout to allow the house to evolve as their needs change. For example, it’s a simple matter to design a ground floor dining room so it can be converted into a bedroom if needed later on.
You can proportion the space to allow for an ensuite bathroom, too, with a water supply and drainage laid where necessary and capped off just in case. If you’re at the younger end of the spectrum, making some of the internal walls non-structural will enable you to remodel the layout without too much hassle to suit the later arrival of children or a dependent relative.
Main Image: Fleming Homes
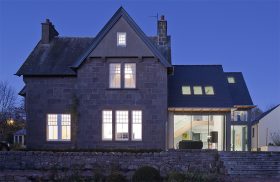
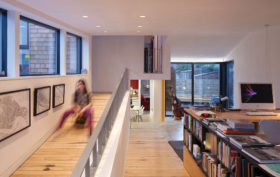































































































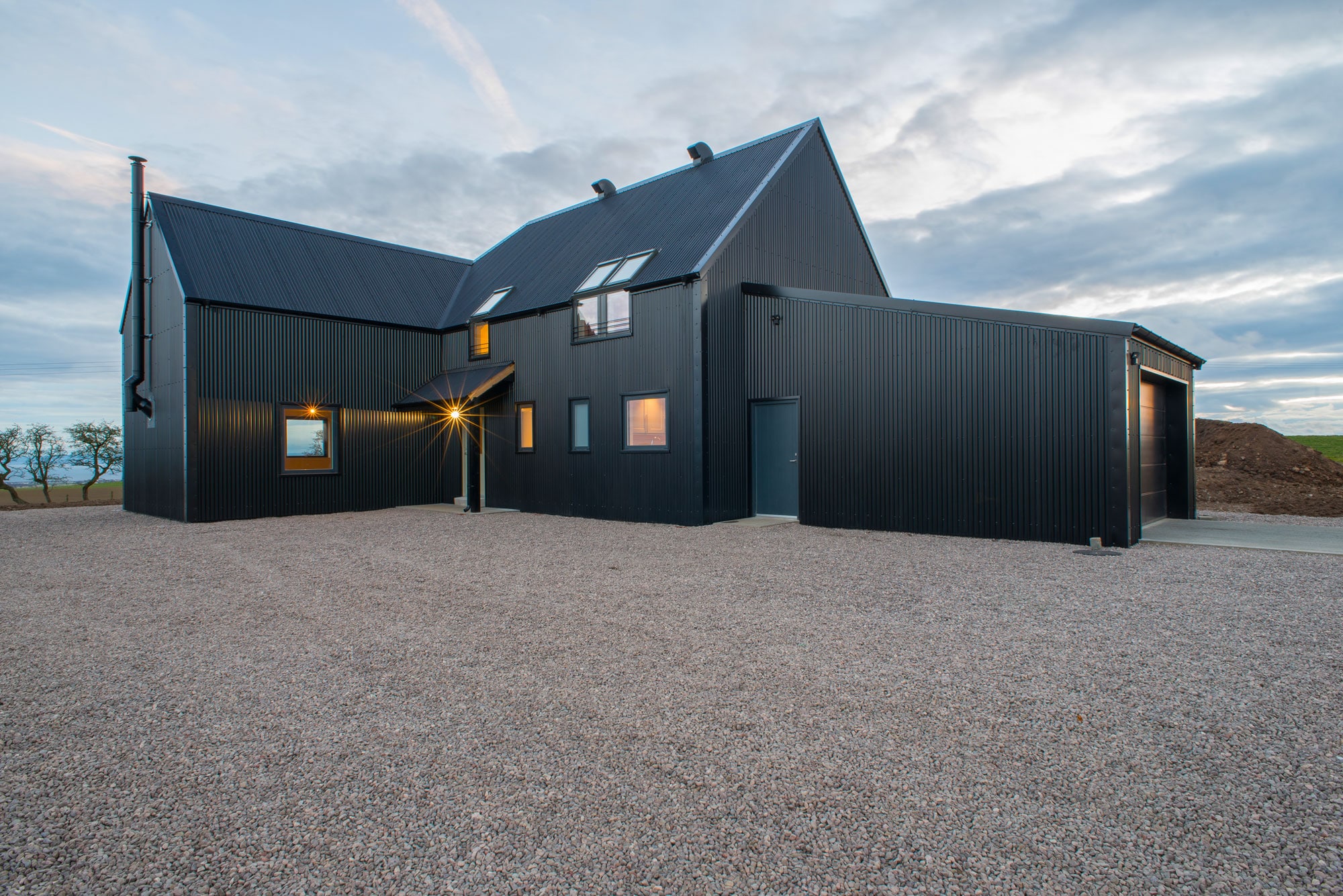
 Login/register to save Article for later
Login/register to save Article for later


