17 Ideas for Creating a Future-Proof Forever Home
If you’re self-building or renovating your way to your dream home, chances are you’d like to stay in it for a long time. Indeed, many major projects are undertaken with the goal of not needing to move again for the foreseeable future. Perhaps you want a house that will grow with a young family, respond to the needs of disabled members of the household or adapt to lifestyle changes as you move into retirement.
With good design, you can create something that’s flexible and inclusive enough to achieve all of these things and more.
Looking for an indicative cost for your self build ? The Build It Benchmark Report uses award-winning HBXL software for a quick and cost-effective way of pricing up your project.
If you are looking for a broad outline of your overall build costs before you decide which route to take, why not send us your plans and request a Benchmark Report? Find out more here |
Learn more: Common Home Design Mistakes
So what are the key considerations when creating a living space that will meet your family’s needs both now and over time?
1. The Building Regulations
The UK Building Regulations set minimum standards across a range of areas, including the crucial energy efficiency (Part L of the regs in England) and accessibility (Part M) aspects. The latter incorporates a number of aspects of the Lifetime Homes model, so every house will have a decent start. But wherever possible – and affordable – it makes sense to raise the bar.
2. Sustainable design
Good energy efficiency is critical for any home that purports to be future-proof. The first line of defence in keeping utility bills down is to address your building’s fabric: the better insulated and more airtight the shell is, the more protection you’ll have against rising gas and electricity costs. Aim for the highest level of performance your budget will stretch to, and only look to invest in renewables once you know your home is efficient enough to maximise their potential.
3. Maintenance
If you want to stay in your property for a long time, it makes sense to keep durability in mind when specifying materials. That’s particularly true of items such as cladding, windows and other big-ticket items that will prove expensive should they need to be replaced. Ask your designer to ensure that the overall scheme takes whole-life costs into account.
4. Future-proof services
You can go a long way towards ensuring your home is adaptable by making it easy to upgrade services in future. Providing accessible ducts through which cables can be run is a good start. You can fit additional sockets, switches and controls at various levels to ensure usability for all, too (between 450mm and 1,200mm from the floor is best).
Consider opting for underfloor heating rather than radiators. This low-energy emitter can help reduce heating bills, and will also keep walls and corridors clear of obstacles.
5. Smart tech
Clever wireless systems can improve how you control and interact with your home – apps for tablets and mobiles allow you to remotely manage heating and lighting programmes at the touch of a button, for example.
Smart Home Technology Products
But you should still back this up with good, simple design for elements such as the location of light switches. However, modern foil-backed insulations can interrupt wireless signals, so don’t exclude the idea of hard-wiring your home.
6. The home layout
It’s easy to prioritise the internal space, but you must consider the surrounding landscaping, too. Good design here will be welcoming for everyone, including parents pushing buggies or carrying heavy shopping inside, as well as occupants and visitors who use wheelchairs or have difficulty walking.
7. Placement of the entrance door
Front doors and other external access points should offer a clear opening of at least 800mm to allow wheelchairs and double pushchairs to pass easily. Appropriately detailed low thresholds will be smooth to traverse and minimise trip hazards. Door handles should be reachable for all, with a clear area of wall on the pull side to provide purchase for the operator.
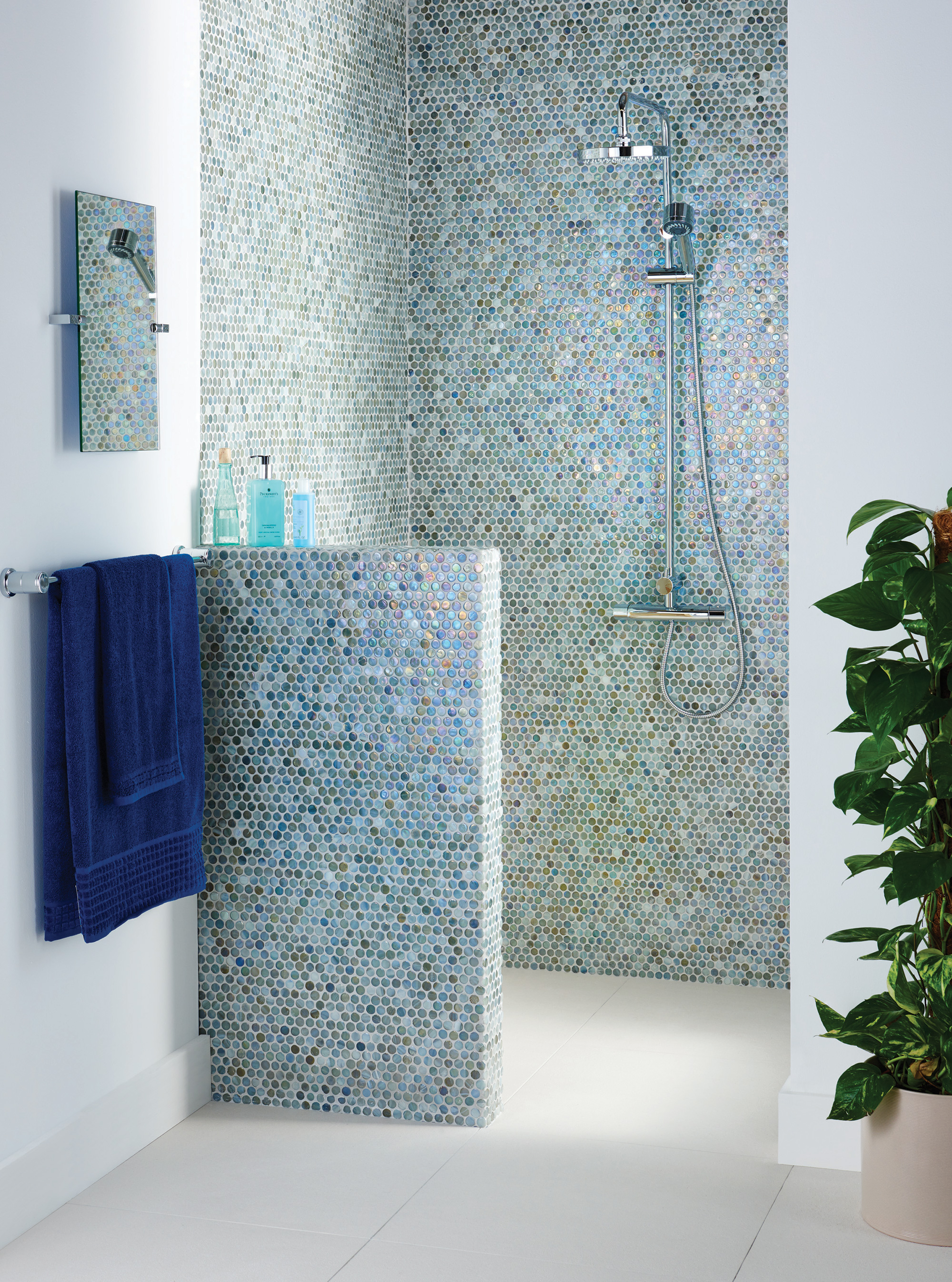
Above: Designer features such as walk-in showers effortlessly combine style and inclusivity, and can be easily adapted over time with handles and other accessories if required. This space has been given a contemporary finish with Tavo glass penny mosaic tiles from Original Style
8. Internal doors
Enlarging internal units from the standard 750mm clearance up to 800mm will make a huge difference to accessibility for wheelchair users. If you don’t want to go to the expense of installing larger doors now, it may still be worth designing in an oversized structural opening. This can be cheaply packed out with timber to accept a standard leaf, with trim added to disguise the packing if necessary.
9. Corridors & hallways
A width of 1,200mm will create a valuable feeling of space in these zones, whilst also comfortably accommodating wheelchairs or mobility aids – but if you need the extra floor area elsewhere, aim for a minimum of 900mm.
10. Open plan design
Open-plan living can work for pretty much any style of home – whether traditional or contemporary.
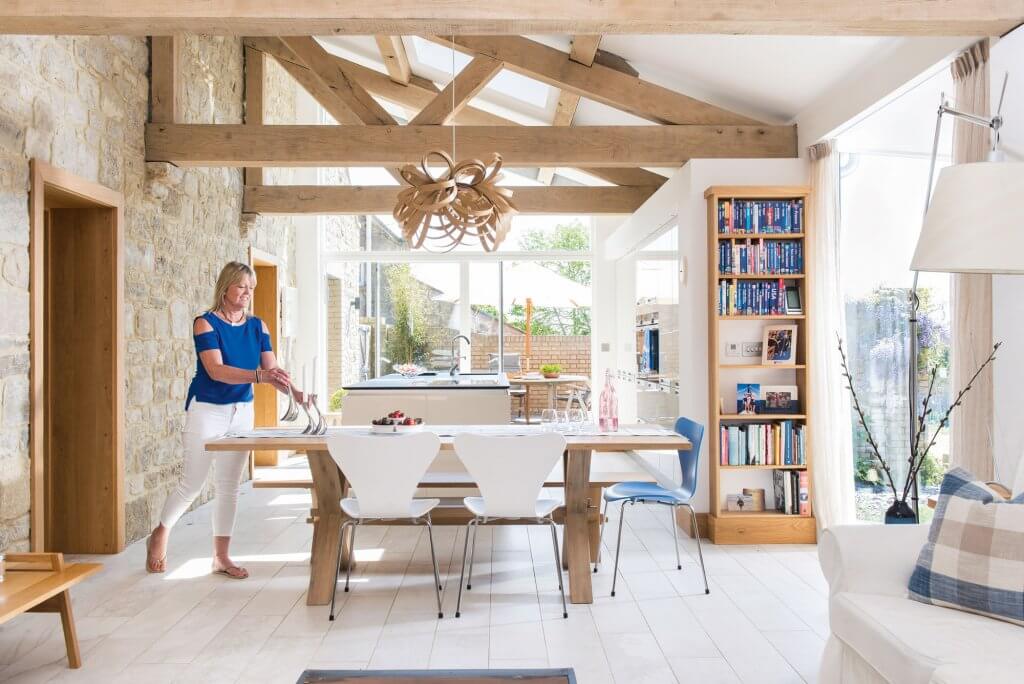
This coastal renovation project involved opening up the living space to create an open plan kitchen and dining room
In fact, it’s more about practicality than aesthetics: with clever design, these can be functional, light-filled family spaces with the versatility to allow for working zones, entertaining guests and more. On top of that, they largely eliminate corridors and hallways to create inclusive, barrier-free environments.
11. Movable partitions
What works for you now may not necessarily suit your family 10 years down the line, so look to make the layout adaptable. Even if you prefer segregated spaces over an open plan, aim for a building with as few load-bearing internal walls as possible and instead use lightweight partitions to divide off individual rooms. This way, it will be relatively non-invasive and cost-effective to reconfigure the room arrangements should the need arise.
12. Installing staircases
If you’re not opting for the convenience of single storey living, then you’ll need to provide a way to move between floors. Part K of the Building Regulations intends to facilitate safe use of stairs, covering areas such as the rise (step height), going (tread depth), overall pitch and handrail placement.
For example, the individual rise can be 150mm-220mm and the going 220mm-300mm (the Lifetime Homes standard suggests aiming for minimums of 170mm and 250mm respectively to allow optimal access). Consider extending handrails slightly beyond the top and bottom of the flight to allow for a steady transition.
The Lifetime Homes StandardThe Lifetime Homes concept is based on five principles that maximise utility, independence and quality of life – without compromising other design issues, such as aesthetics and cost-effectiveness. It also seeks to enable solutions that can meet both the existing and changing needs of a variety of occupants. The five core principles are inclusivity, accessibility, adaptability, sustainability and good value – and these run throughout the 16 full design criteria. Many councils have adopted Lifetime Homes as part of their local housing policies. For more details visit www.lifetimehomes.org.uk.
|
13. Home lifts
Even if you don’t require one right away, you can still plan to accommodate a domestic lift in the future with minimal disruption. All that’s required is to designate a landing zone in a suitable size and location that can accept the unit. You could even ask your builder to include a knock-out panel between storeys to allow for easy retrofitting.
14. Designing a kitchen
Many of the principles for this zone will apply throughout the house. Circulation space is important – galley kitchens may suit those who are a little infirm on their feet, for example, but won’t provide space for wheelchairs to turn. Siting the three main elements of the working triangle (the cooker, fridge and sink) too far apart will adversely affect usability. If possible, include plenty of shallow low- and mid-level storage.
15. Bathrooms
Try to include enough room to easily turn a wheelchair or walking aid. The ideal scenario is to create a capacious walk-in shower on the ground floor, which can be a stylish and valuable addition to many homes. If that doesn’t suit your needs now, consider ensuring that a downstairs space is capable of being efficiently adapted for use as a bathroom. Running extra drainage below-ground during the construction phase of a major project is relatively inexpensive, but could save you a fortune when the time comes to make changes.
16. Glazing
Features such as large windows and sliding or bifold doors are coveted for the fact they can open up views and allow plenty of natural light to filter into the home. They also provide an opportunity for inclusive design; by positioning units in the right place you can frame vistas for everyone, as well as underpin the connection between house and garden.
17. Lighting
Good artificial illumination is an essential part of any self-build or renovation project. It should set the right mood for the task at hand and support how you want to interact with the building. Classic considerations include ensuring there’s sufficient artificial brightness for safe use of food prep zones in the kitchen, while low-cost extras such as motion-sensing lights can ensure entrances and WCs are automatically illuminated when used at night.
Main image: Architect couple Ian and Thea MacMillan – and their daughters Bee and Greta, who has cerebral palsy – were struggling with the inaccessibility of their two-storey Victorian house in Edinburgh. This proved the spark for them to build a pioneering barrier-free home on a tight brownfield plot nearby.
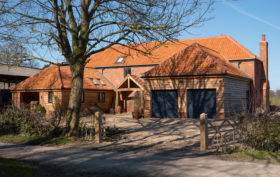
































































































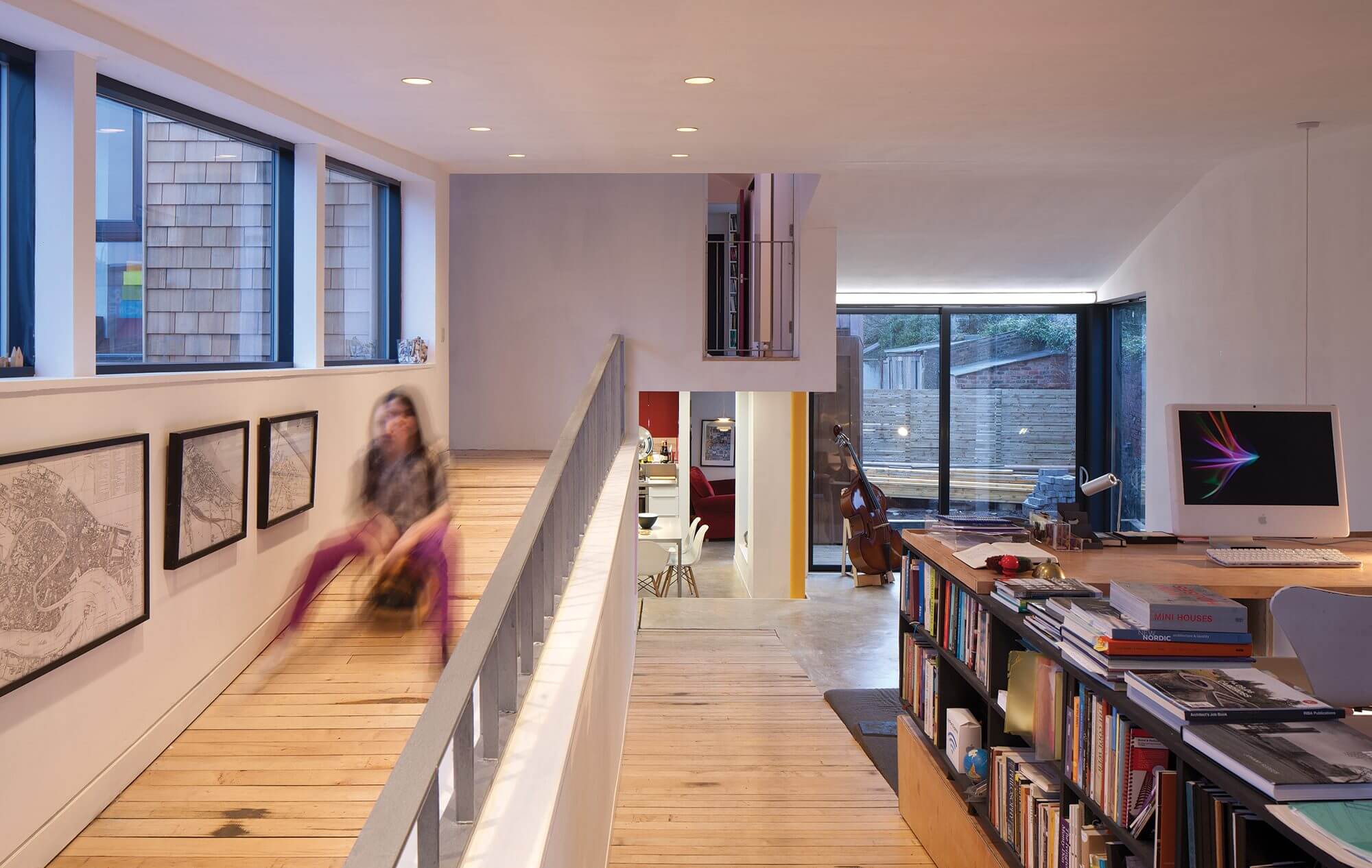
 Login/register to save Article for later
Login/register to save Article for later

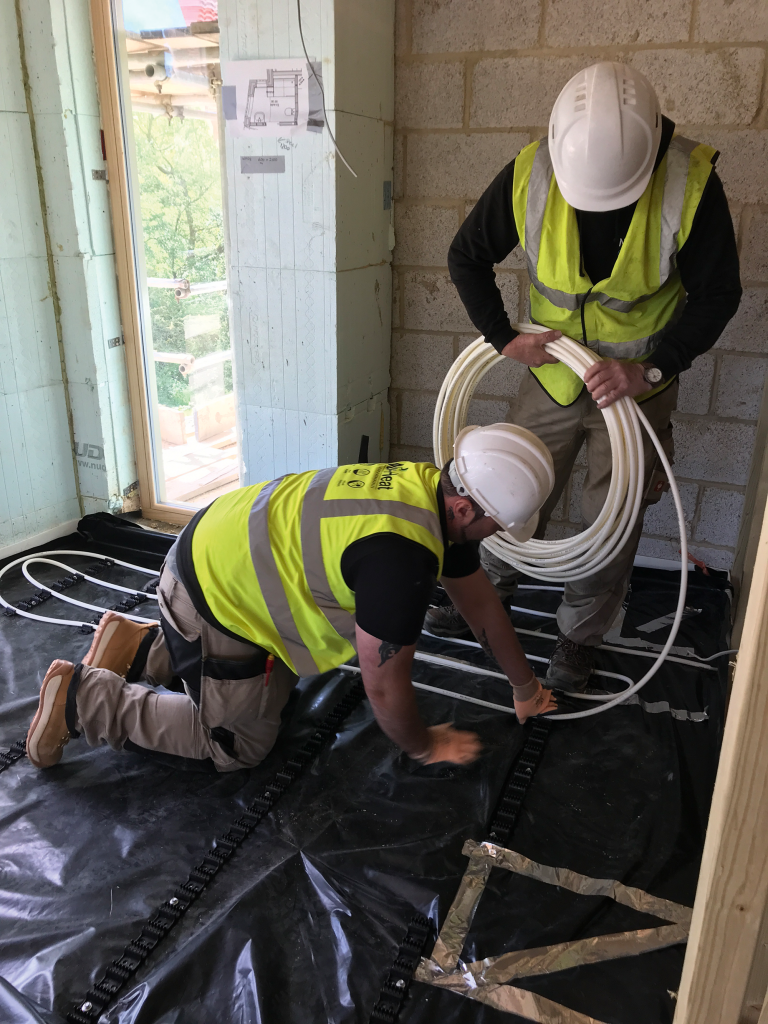
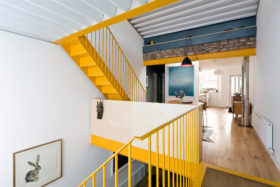


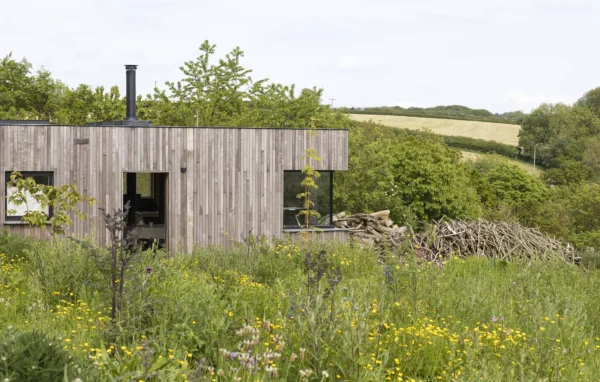
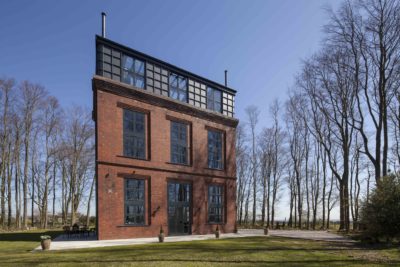

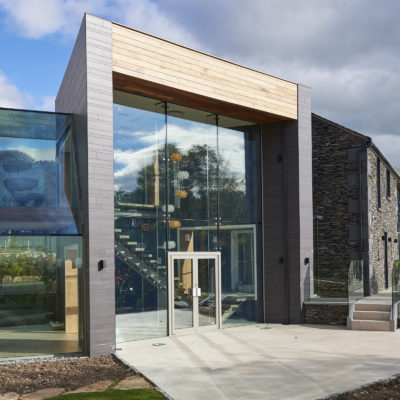
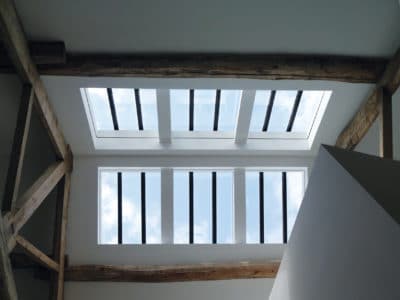





Comments are closed.