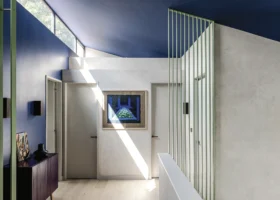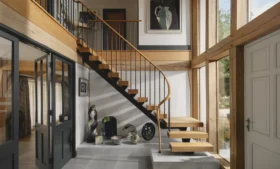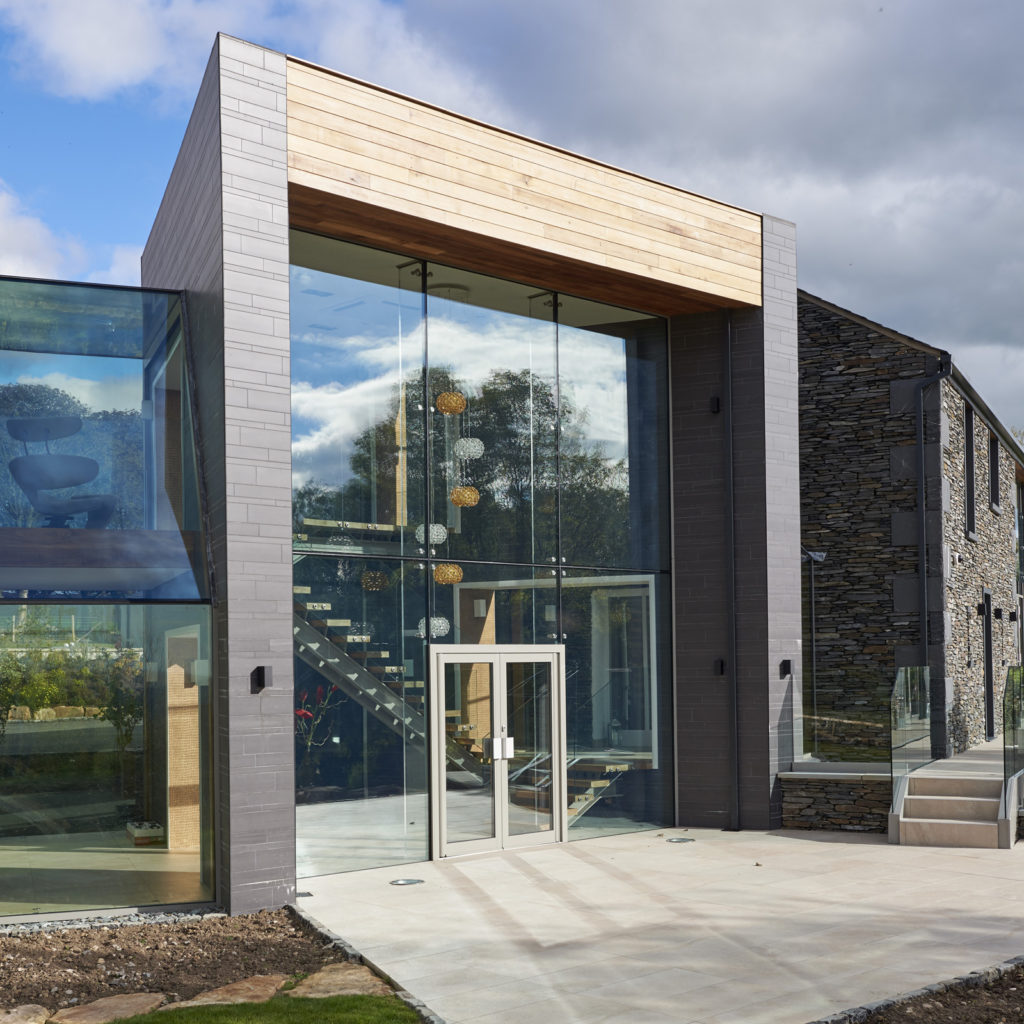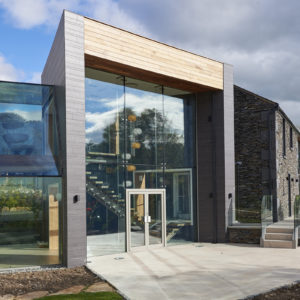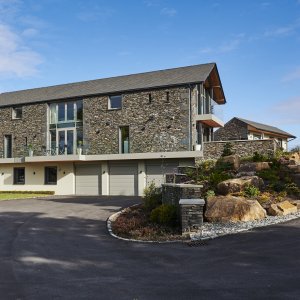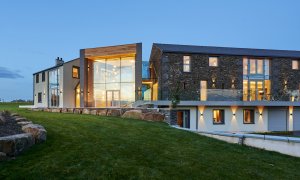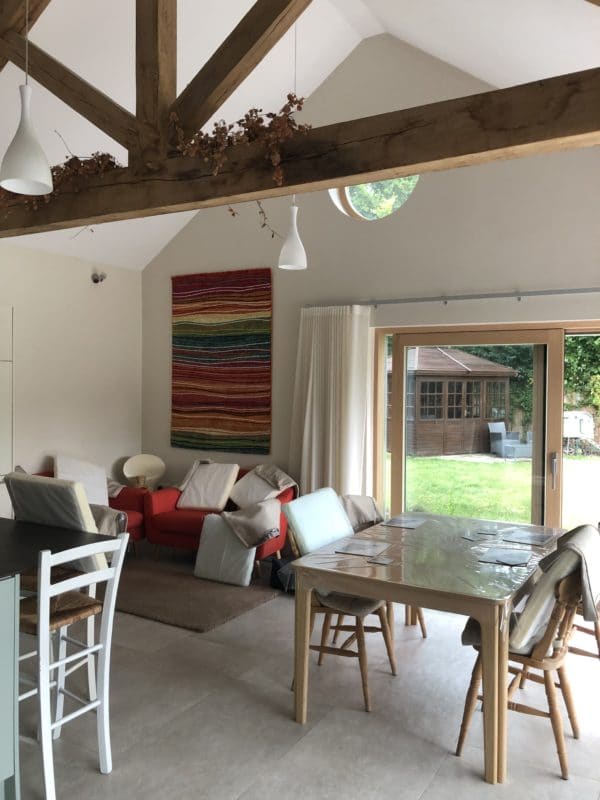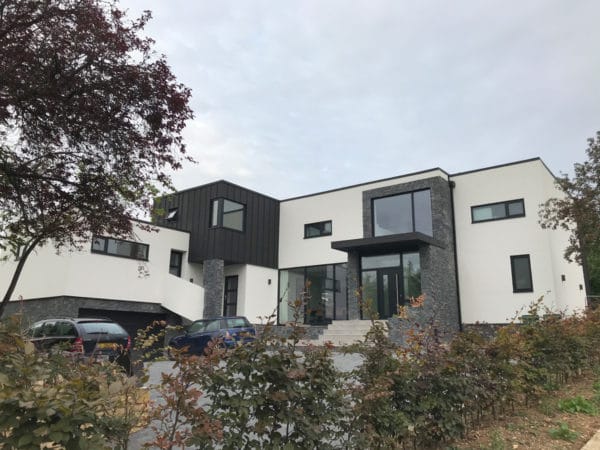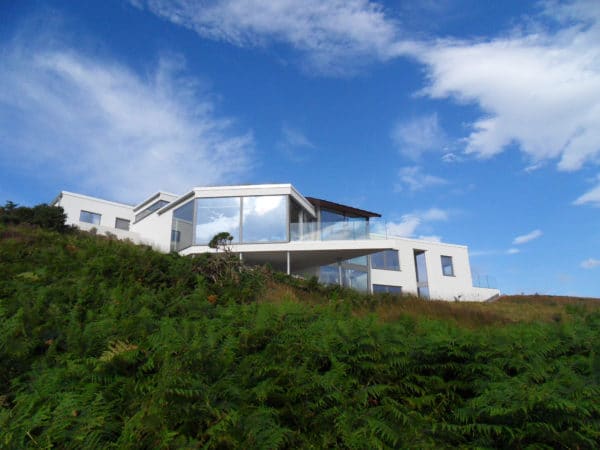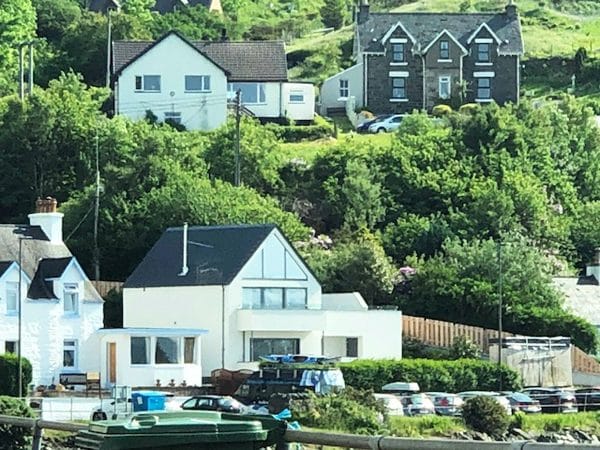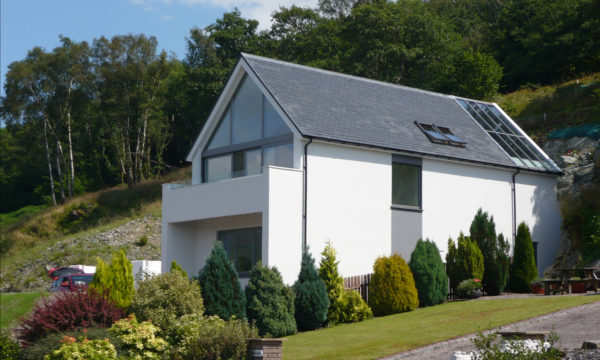The dramatic design of this building incorporates local and traditional materials to reflect the previous derelict farm buildings on the site and blend with the rural landscape.
Sustainability is a key, but less obvious, feature of the specification, with high levels of energy efficiency in the building fabric complemented by ground source heating and heat recovery, and a borehole water supply to reduce both the environmental footprint and running costs.
Project Design
Local architect, Peter Bamber, was commissioned to design a modern, energy efficient family home reflecting the existence of the previous buildings of farm cottage and stone-clad and open barns.
In the dramatic design produced, the three elements are apparent, the cottage and barn being connected by the glazed link which is timber clad, reminiscent of the old open barn.
Combining the unique design of three different elements, along with the client brief for sustainability, was potentially problematic.
The solution, however, was a fabric first approach, specifying solid construction with Wallform ICF for the external walls, and concrete floors.
Sustainability
High levels of thermal insulation and thermal mass result in a more even temperature throughout the home. A combination of ground source heat pump and heat recovery system maintains a comfortable feel to the home which is enhanced by the spacious impact created by the layouts of the living rooms.
The success of the end result is to everyone’s credit, with the architect in the key role of observing the client’s brief and guiding the project to realisation of this wonderful example of modern energy efficient construction. “Building our own home had been a lifelong dream, and the whole process has been amazing from start to finish,” says Lisa.
This project was presented with the Best Brick/Masonry Home Build It Award 2016.















