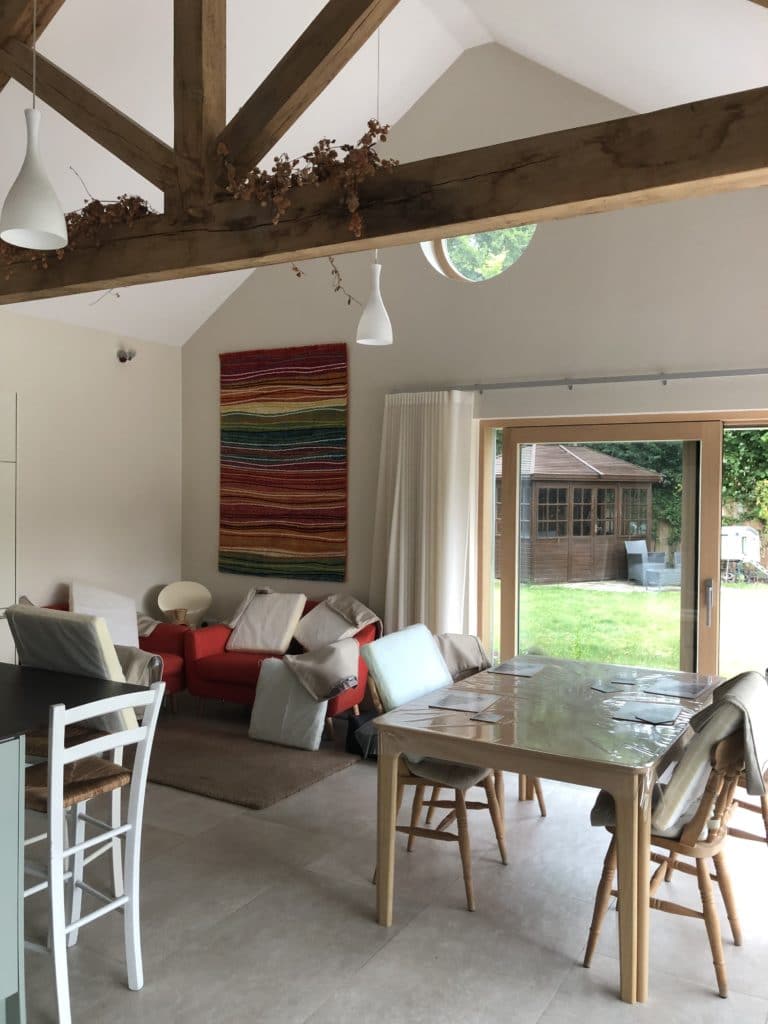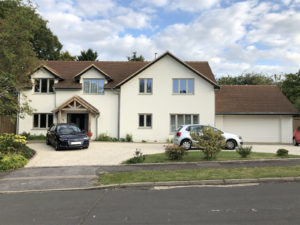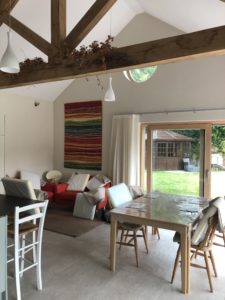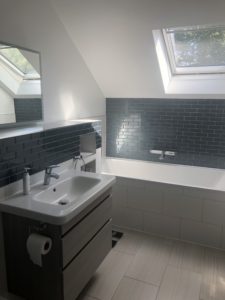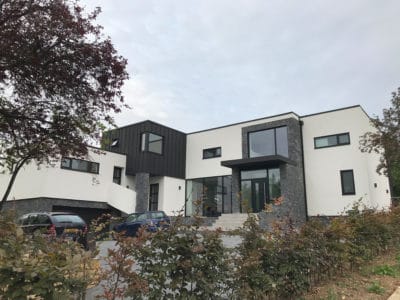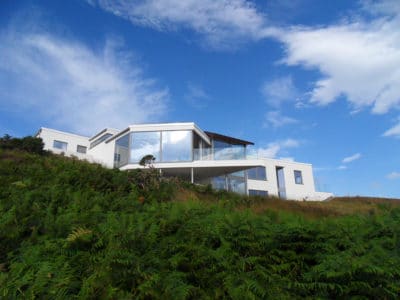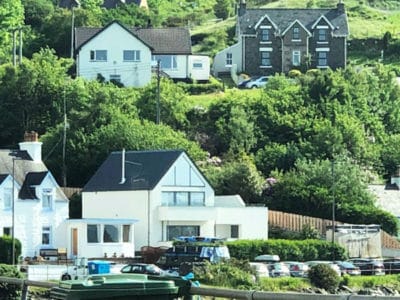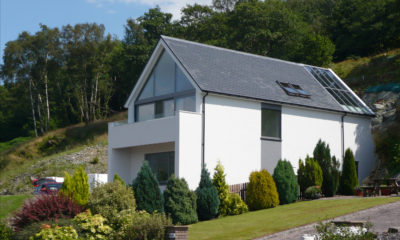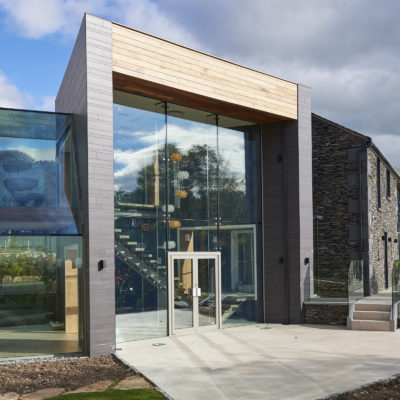This beautiful, bespoke new build was originally intended to be a renovation project! On assessment of the work involved to make the alterations and upgrade the building fabric however, they decided to demolish the building and replace it with a design that better matched their requirements and would be much more energy efficient.
The home-builders spent a great deal of time researching their options and ICF was chosen as the method of building as it produced a strong solid structure which could outlast other building formats. Although Passivhaus performance was not required, the need to be as energy efficient as possible was recognised, so the BecoWallform 375 system was specified as it produced near-passive energy performance and boosted the SAP certification.
Without any previous experience of construction or project management, the couple prepared the building programme in close collaboration with the architect.
Now settled in their new home, they say “We bought a 1950’s ‘location, location, location’ bungalow with a view to updating, but it quickly became obvious the best option was a rebuild, to improve the build quality, layout and crucially, to maximise the plot. We settled on BecoWallform ICF, mainly for its super-insulation properties.
The process was stressful at the time, but once demolished, there was no going back! Having finally settled in, we absolute love it. It’s bright, spacious, well laid out, with clean air (MVHR filtered) and a consistent temperature. The kitchen affords easy access to the garden and the oak beams are a real ‘Wow’ factor!”






























































































