Common Home Design Mistakes & How to Avoid Them
Designing an addition to a property, or making plans to build a new home, is a process full of decisions, all of which need to marry up in order for the scheme to be successful.
So, there’s a lot to consider – both in terms of the features you want and what you need to avoid.
This article will reveal some of the most common slip-ups and design mistakes self builders and renovators face, in order to ensure future home builders don’t fall into the same traps.
Create a clear design brief
An early step in the design process is preparing a brief for the architect. The excitement of starting a project can lead to this stage being rushed, which wastes time later as the designer finds out what you need by trial and error. The worst case scenario is when important aspects of the scheme are left out of the brief altogether.
Learn more: Designing a House on a Budget: How to Get More for Your Money
For example, an elegant table inherited from your grandparents may not fit in your new dining room, unless someone remembered to measure it and include space for this at the start.
Occasionally, large pieces of antique furniture may not even fit through the doors of the house, because unlike modern flat packs, they were made to fit grand homes with wide entrances and staircases. This is one reason why using a spiral staircase as the only access to the upper floors can be unwise.
Another easily-resolved problem that occasionally rears its head is when certain members of the family are not involved in early discussions and miss the opportunity to make their views known. The architect only finds out about them after spending many wasted hours refining the design, based on only one person’s input. The best way to avoid issues like this is to take time to prepare the brief and involve the whole family.
Understanding architectural drawings
Most architectural drawings are diagrams that describe the scheme to other professionals, such as planners and builders. Many homeowners find these drawings difficult to read and are unable to visualise how the building will look when it is finished.
Because the experts are so used to working with this type of illustration – called orthographic projections in the trade – they may not notice when a client is having difficulty with them.
Unpleasant surprises may therefore result after construction is complete, such as window or door openings that are symmetrical outside but off centre from the inside, and rooms being much smaller than expected.
It can be helpful if card models, three dimensional drawings or computer visuals are prepared, which will bring the design to life, especially if colours and textures are added.
A symmetrical approach
We all like things to be even because this provides an easy, ordered way of setting out a design. There is nothing wrong with this in principle. But unless it is a key objective of a scheme, as with the Georgian style, an unnecessary use of symmetry can make a house predictable and uninspiring.
Read more: 10 Top Tips for Home Design
It can work well if the main rooms are very large. But with more modest projects this can mean windows have to be put in locations that aren’t ideal for illuminating the rooms behind them, and the plan has to be distorted to fit the facade. Equally, making a design almost symmetrical can look terrible.
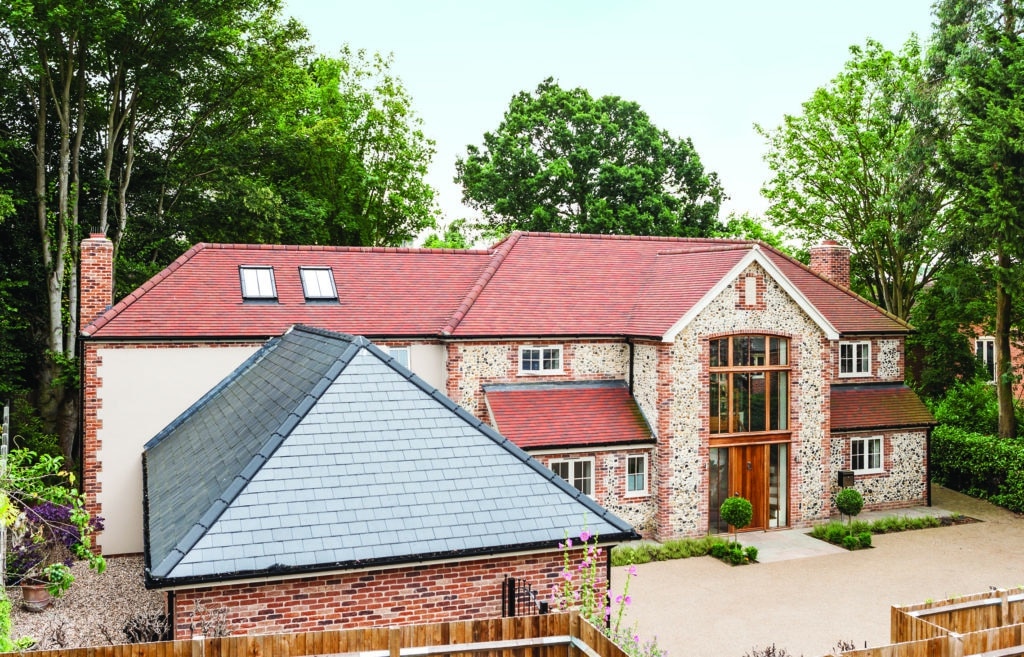
Creating a new home takes a lot of trial and error, so it’s important to keep an open mind during the design process. Image: Anthony Harrison
Allow your design to develop
It has been said that you can identify a great designer by looking in their waste bin, because it will be full of good ideas that have been rejected in the search for an outstanding concept.
Sometimes inspiration strikes at the beginning of the design process – but more often getting it right takes a lot of trial and error and it is important to keep an open mind whilst this is going on. For example, it may seem a good idea to orientate a new house to prevent privacy being lost due to a busy street along one boundary.
Need more advice about different aspects of your project?Build It’s Self Build Virtual Training will give you the detailed know-how to successfully realise your dream home. Our interactive courses are presented by Build It’s expert contributors and designed to give you the key nuggets of knowledge you need – all from the comfort of your own home. Covering everything from finding land to planning permission and design, our courses take place online and allow for audience participation and experience sharing. Use the code TWENTY for 20% off. |
There then follows a period of intense work as the architect attempts to arrange the whole design around this idea, compromising everything else to suit. When so much effort has been put in it can be hard to abandon the original concept; but the result is a house that is unsatisfactory in every way except for having the main windows facing away from the road.
Attention to detail
Once planning permission has been granted you could be forgiven for thinking that the design work is over. But typically the approved drawings only describe the design at 1:100 scale and give a very general idea of how the finished building will look. It is a common mistake to proceed to the building stage without ensuring that the details are consistent with the overall concept for the design.
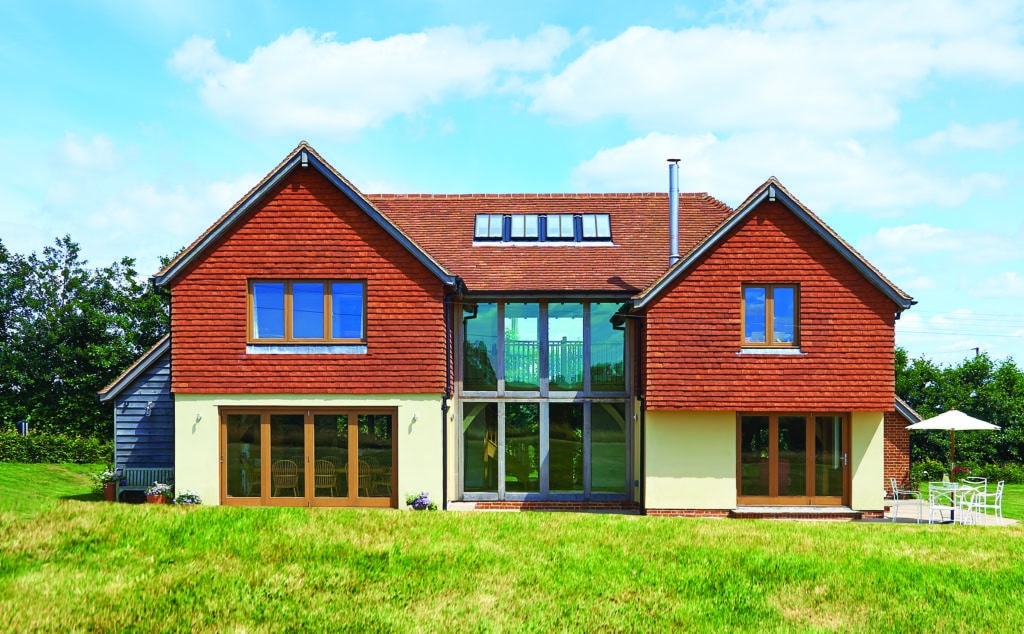
Consider how you will use your new home and incorporate these ideas into your design. This way, you’ll achieve a beautiful property that’s also practical for your needs
For example, there are probably a dozen different ways to create the eaves (where the top of a wall meets the roof) but it would be difficult to tell which should be specified from the planning drawings.
Contemporary style
If you intend your design to look like a modern 21st century house, there are plenty of pitfalls to watch out for. Many people relate to familiar historical styles, so any designs that stray away from these tend to be treated with trepidation – particularly by neighbours and planning committees.
10 More House Design Mistakes to Avoid1. Spending money in the wrong placesWhen the budget is tight it is not a good idea to skimp on parts of the construction that are difficult to upgrade later, such as bricks and roof tiles. Instead use cheaper doors, tiling, sanitaryware and finishes all of which are relatively easy to replace once your budget has recovered. 2. Employing too many different materialsIf more than two or three walling materials are used on the same elevation it can look overly ‘busy’ and distract from other design features. 3. Failing to adapt the design to the existing landscapeFor example by putting a standard house plan on a sloping site, missing out on the best views from windows and ignoring the impact of trees on 4. Getting the proportions of the house wrongInstances of this include windows that are too squat or lost in a large area of wall, roofs that are too large and high relative to the elevations. 5. Designing a poor copy of a traditional vernacular houseSometimes the wrong proportions and materials are used, or the designer tries to make a large house look like a cottage by using rustic details and materials. 6. Being dazzled by green technologyRenewables such as solar panels and ground source heat pumps are great features, but should not be used without designing passive measures first, such as a high level of insulation and orientating main windows to collect heat from the sun. 7. Cowering to the powers that beTaking the path of least resistance with the bureaucrats could allow unnecessary design restrictions to be imposed by planning officers, party wall surveyors, and utility providers it makes life easier, but can erode the best features of the house. Sometimes you have to fight for a good design. 8. Over-complex house designSome materials, products and design features are difficult to build and need a team with sufficient experience using them. The extra cost that results should be accounted for early. 9. Sticking to squares and rectanglesA common mistake by inexperienced designers is to start by drawing a square or rectangle and then trying to fit the required rooms into it. This usually results in unsatisfactory room shapes and sizes. The best way to start a plan is with a bubble diagram of the rooms and see how they relate to each before drawing walls around them. 10. Making house plans that are too deepThis ‘mistake’ is often made by volume house builders who try to reduce the cost of the roads needed on an estate by making the frontages as narrow as possible. The result is that the spaces in the middle of the house are very dark, as are landings, hallways and corridors. If there is no other option because the plot is narrow, lightwells, inner courtyards and lightpipes can be deployed. |
It is hard to appreciate the flaws and benefits of a modern scheme at the initial stages. Without a skilled and creative professional designer there is a much higher risk of ending up with a poorly-imagined contemporary house.
Read more: 4 Steps to Designing Your Dream House
The architect needs to be open to new ideas, as well as having a good working knowledge of modern materials and building techniques. Because of the unfamiliar shapes and forms used in contemporary builds, your designer’s ability to visualise and create a structure in 3D is vital.
Consider layout & interior flow
If you have prepared your brief well, you will have a pretty good idea of the number and size of rooms that you need.
As the layout of the new zones is developed, a classic mistake results from when no calculations are made for how each space will actually be used.
This can cause awkward furniture arrangements and wasted space due to circulation paths across a room.
Accurately sized furniture, such as beds and tables, should always be drawn onto plans from the earliest stages and a certain degree of experimentation is needed to visualise how the room will be used, such as measuring up the spaces you already have and comparing them in size and scale to the new ones that are being proposed.
This article was first published in 2016 and was last updated in June 2021.
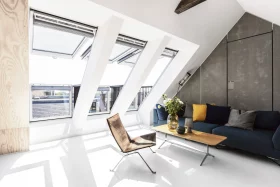
































































































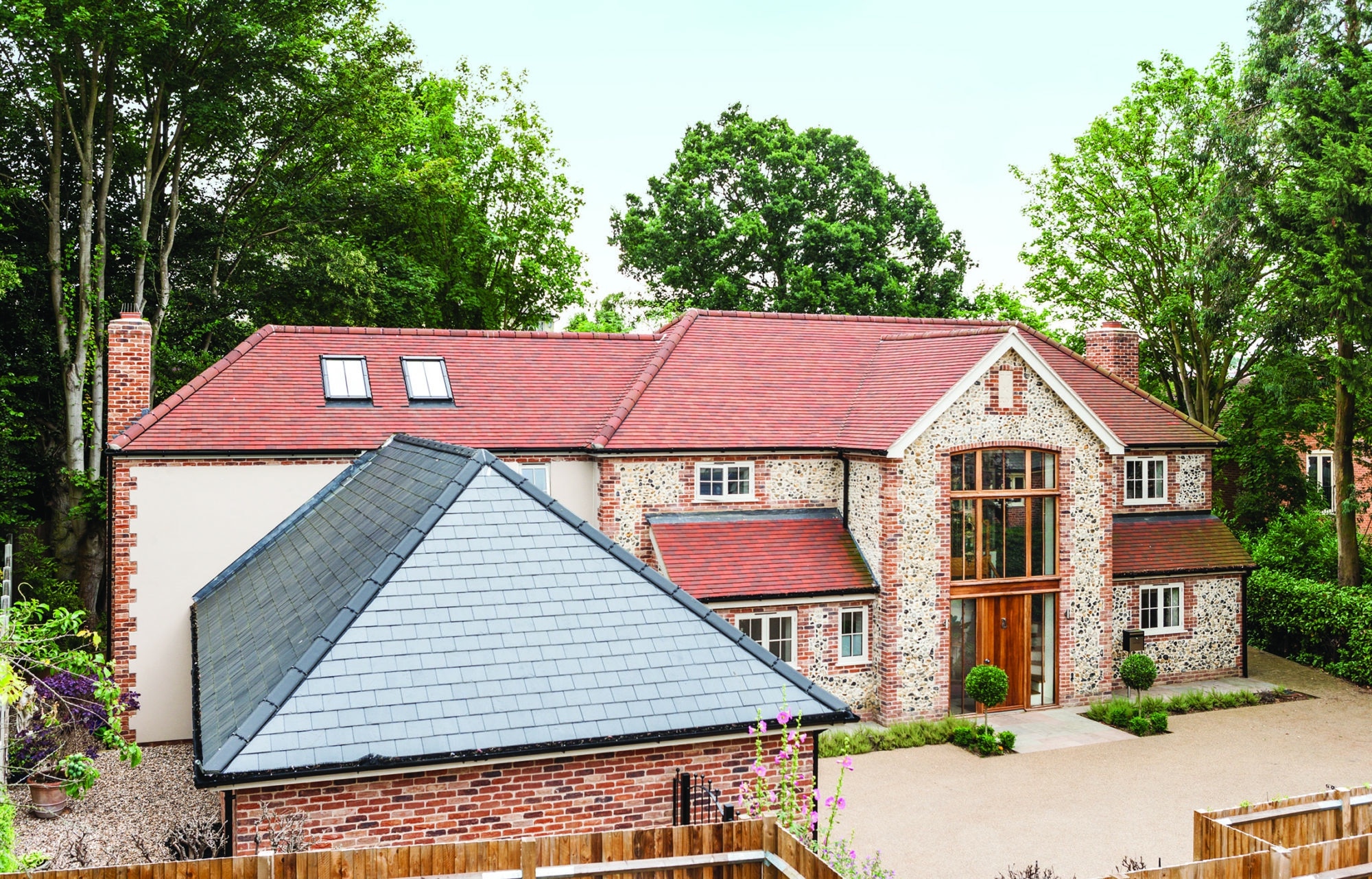
 Login/register to save Article for later
Login/register to save Article for later



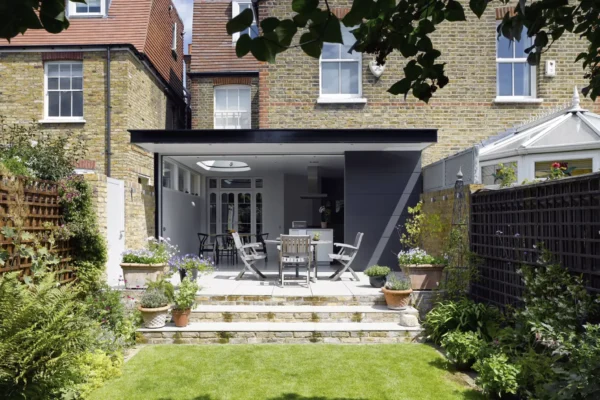
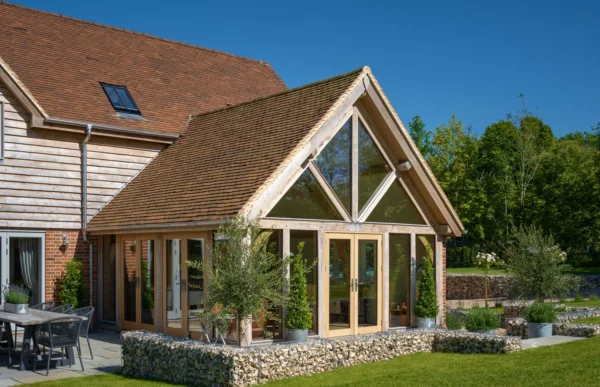
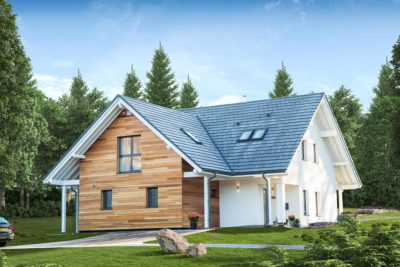
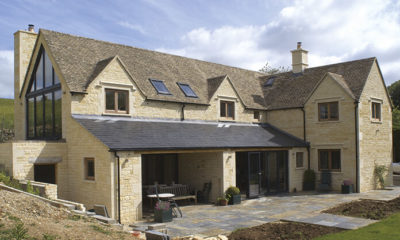
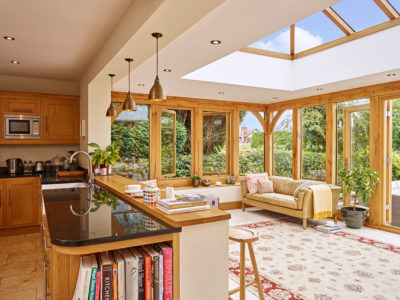
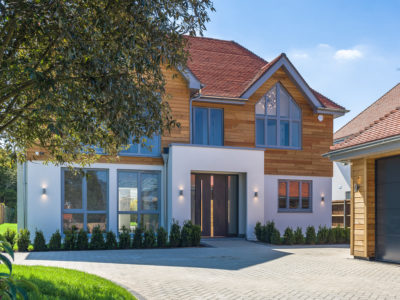





Comments are closed.