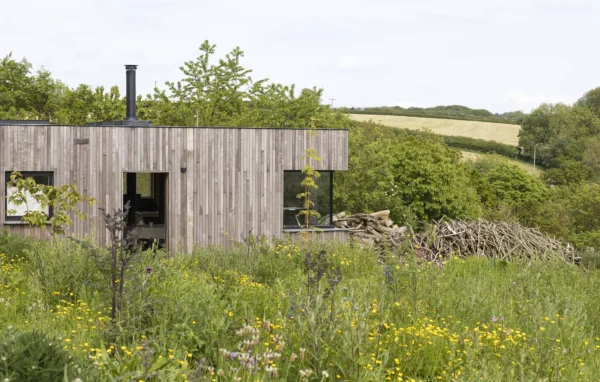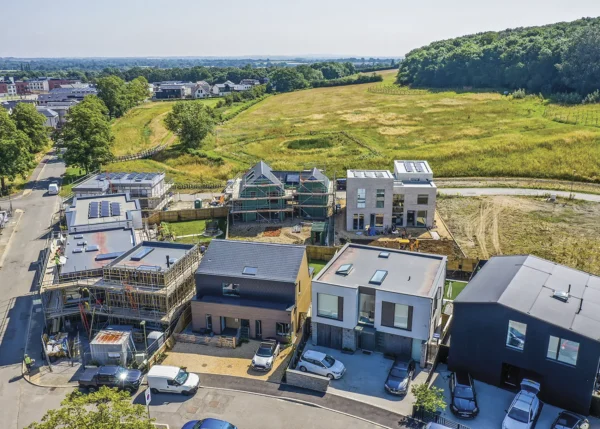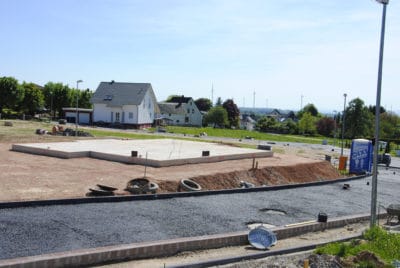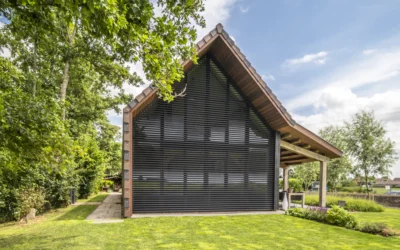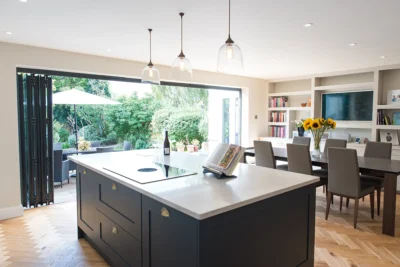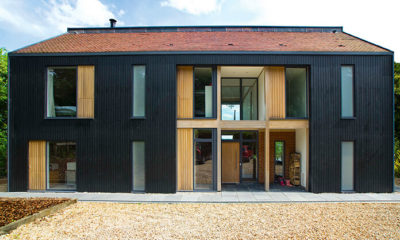Common Planning Permission Questions Answered
Our planning consultant, Mike Dade often gets asked the same questions regularly. Here we’ve gathered together some of the common questions you’ve been asking him, from how to gain outline permission, to questions about permitted development rights and boundaries.
How can I tell if a plot has the potential for planning consent?
Q: I would like to find a site that has the opportunity for planning approval but doesn’t yet have permission. This is because I would like to save money wherever possible. What kind of things should I look for in a site?
A: Viable land is a tricky thing to find, especially if you’re hoping to pay well below the ‘with planning’ value. It is rare for a plot that has genuine potential to be sold off at a figure that doesn’t reflect that promise. In fact, if land appears to be a bona fide building plot, but is being sold off cheaply, you should be asking: what’s wrong with it?
Learn more: 10 Warning Signs You Shouldn’t Buy the Plot
You’ll find odd bits of land, some with apparent potential, being sold at auction and, to a lesser extent, through estate agents. But if it’s cheap, it’s probably because there are problems preventing or adding cost to building on it. This could include planning issues, restrictive covenants, rights of way or poor ground conditions (to name a few).
How can we gain outline planning permission without overspending?
Q: We are looking to self build and are in the process of choosing between five different designs. What would you suggest is the most cost-effective way for us to take our site from outline planning to full planning consent?
A: You will need to narrow down your five options if you can. You should base this decision on your personal preferences tempered by the likely build costs. Then seek pre-application advice from the council, as this is likely to be the most cost-effective way forward. Make sure to find out which one of the shortlisted designs they like the most.
If pre-application advice is not available, or prohibitively expensive (as is occasionally the case), you can make an application for reserved matters based on your preferred option. This is where you then flesh out the details not included in the original outline consent, such as the precise height, width and depth of the building alongside the materials and external appearance.
Can I speed up the planning department’s decision making?
Q: We put in an application with our local authority nine months ago, but we are still none the wiser as to whether our proposal is going to be successful. The council has requested three official extensions, which we have agreed to. We have emailed several people within the department, but are met with silence or excuses. Do we carry on and be patient, or is there anything we can do to help speed it up?
A: I too am frequently frustrated by untenable delays in council decision making. It may be of little comfort that this is quite common; however, there’s not a lot that can be done about it. Contacting a more senior officer is a good first step. Where this yields no answers, approaching your local councillor can result in progress, but much depends on their willingness to take up your cause. You can appeal against non-determination, which moves the application out of the local authority’s hands. That, though, puts your submission into the six month long planning appeals process, which doesn’t exactly speed things up. I can only suggest you keep pushing, as firmly as you can!
Can I extend a self build in the future?
Q: I intend to start a new build project soon and expect to extend the property at some point in the future. I would like to construct the footings for this extension at the start of the project – alongside the foundations for the main house. The current plan was approved with a 3m extension (with further permitted development rights taken off). Can I legally increase the extension floorplan size to 8m without alerting the local authority?
A: If you want to depart from the approved plans, ideally, get your permission amended. In your current situation, if you build foundations for a larger future extension, the council could take the view you have departed from the permitted scheme. That said, foundations alone shouldn’t trigger their interest, but it’s not without risk. The legalities, as is often the case with planning, are open to interpretation.
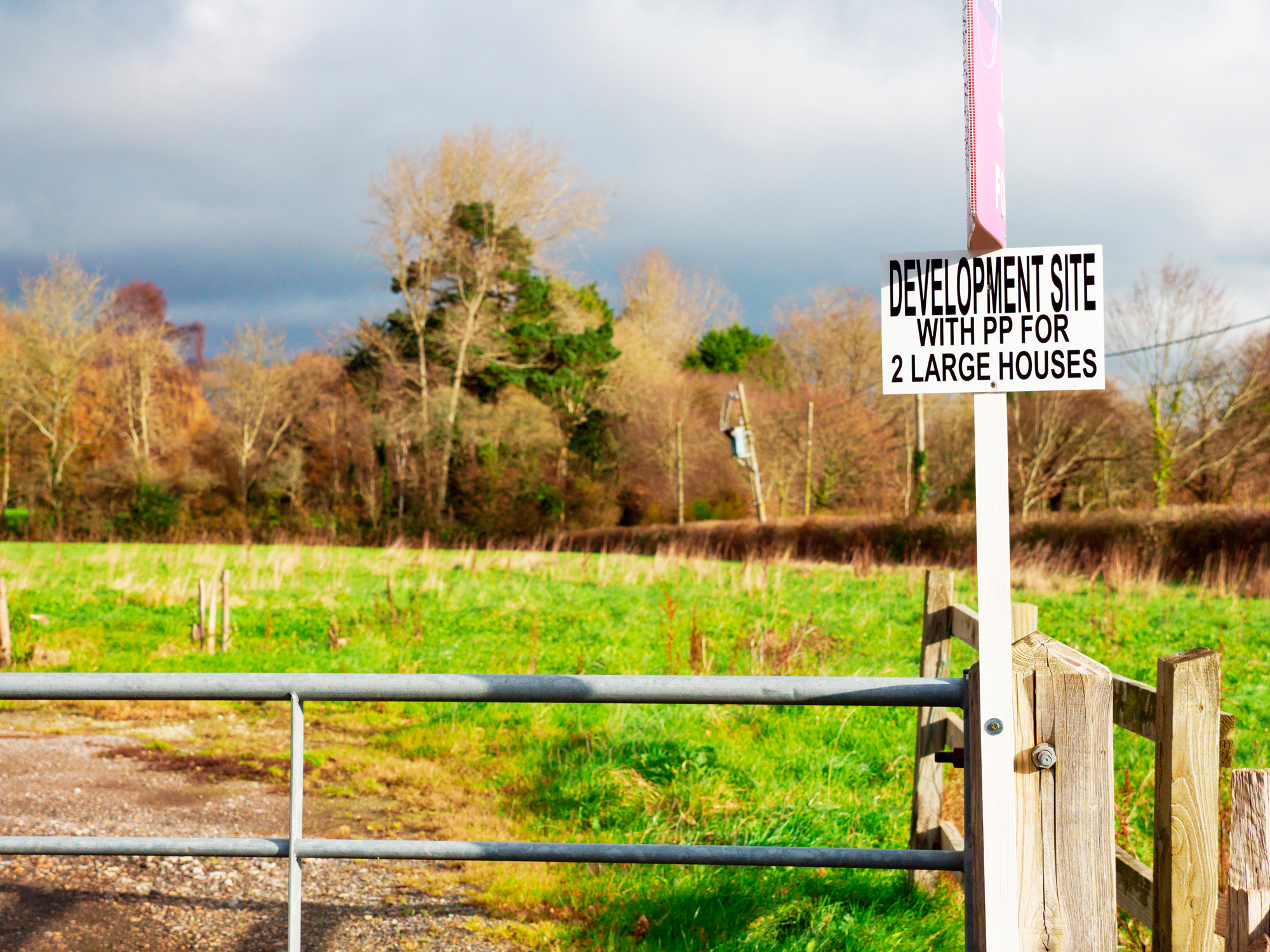
A beautiful plot’s planning permission is tied to the neighbouring site. A conditional or option contract could protect the self builder from getting gazumped if a developer popped up willing to buy the plots together.
However, if further permitted development rights have been taken off as a planning condition, then adding a larger extension would require you to submit a planning application. Unless you’re completely confident this would be granted, you’d be taking quite a large financial risk by spending more money on any additional foundations.
Can I get planning permission to self build in a garden?
Q: Is it viable to build a dormer bungalow on a plot in my dad’s garden? There are two bungalows alongside his home, however neither have windows overlooking the plot that I want to build on. I was just wondering what restrictions and regulations would typically apply here and whether I can potentially develop the land.
A: Much depends on context with planning. If other homes are built closer together, and if there is a mix of houses nearby, including small chalets, then your proposal would not be out of character. The lack of overlooking is a help. Planning policies aim to facilitate higher densities and making the best use of available land, so you have a chance of approval in this regard. It is impossible, though, to predict what the council will say. Draw up some sketch plans and seek pre-app advice from the council. Or take advice from a local architect familiar with single plots in your area.
Will our extension be allowed under permitted development (PD) rights?
Q: We are looking to purchase a Victorian semi-detached house. It has a rear extension but this covers only half the width of the rear of the property and is roughly 4.5m long. This was built over 20 years ago and it appears some effort has been made to source similar-looking bricks. We want to increase the size of the existing addition so the whole extension is the width of the original house. Will this be possible for us to do under permitted development?
A: Because this property has already been added to across half the rear, infilling the remainder would be considered both a rear extension and a side extension. The latter element would be off the existing addition.
Under PD rules, you can’t extend off an extension – only off the original dwelling. So, you’d need formal planning permission. Whether this is contentious would depend on the impact of the project on your adjoining neighbour’s property. If it can be done in a way that doesn’t affect their light, outlook or privacy, then you should be okay.
How close to the neighbour’s boundary can my extension be?
Q: Our property currently has a garage and we’d like to convert this into living space and add a first floor extension.We want to maximise the width of our home, too. How close are we allowed to build, both on the ground and first floor, to the boundary? The garage is currently approximately 30cm from the edge of the plot. If we renovated the house and converted the garage, would the first floor need to step back at all?
A: There’s nothing to say you can’t build right up to your boundary, subject to serving notice on your neighbour under the Party Wall Act. That said, planners will resist building up to plot edges where it is uncharacteristic of the area or would result in harmful impacts on your neighbours. The latter might include overshadowing, loss of light or the close proximity of your building being over-bearing.
If you convert your garage, it can clearly stay where it is, and adding a first floor would be viewed on its merits. Stepping it in could look odd. If you consult a good designer they will advise you on the best scheme.
Can I build a home on green belt land?
Q: 10 years ago, my parents replaced an old cottage in a green belt area with a small modern new build. They were told at the time that they had used up all permitted development rights on the land. Since then planning laws have changed and the vacant plot next door, of a similar size, has been granted consent for two detached four-bedroom houses. My parents have now offered me half of their fairly large garden to build a property for my own family. In light of the new developments in the area, would it be possible to get the old planning restrictions lifted?
A: Whether or not permitted development rights exist to extend, or put up outbuildings in the garden of the new house, has little bearing on whether a new dwelling might be granted permission in the garden. The key question is whether planning policies have changed locally.
The evidence of the development of the next door plot suggests they have. To test the waters, you could seek pre-application advice, just to establish whether a new property might now be allowed. If that comes back positive, you can get a design drawn up and move forward to a planning application.


































































































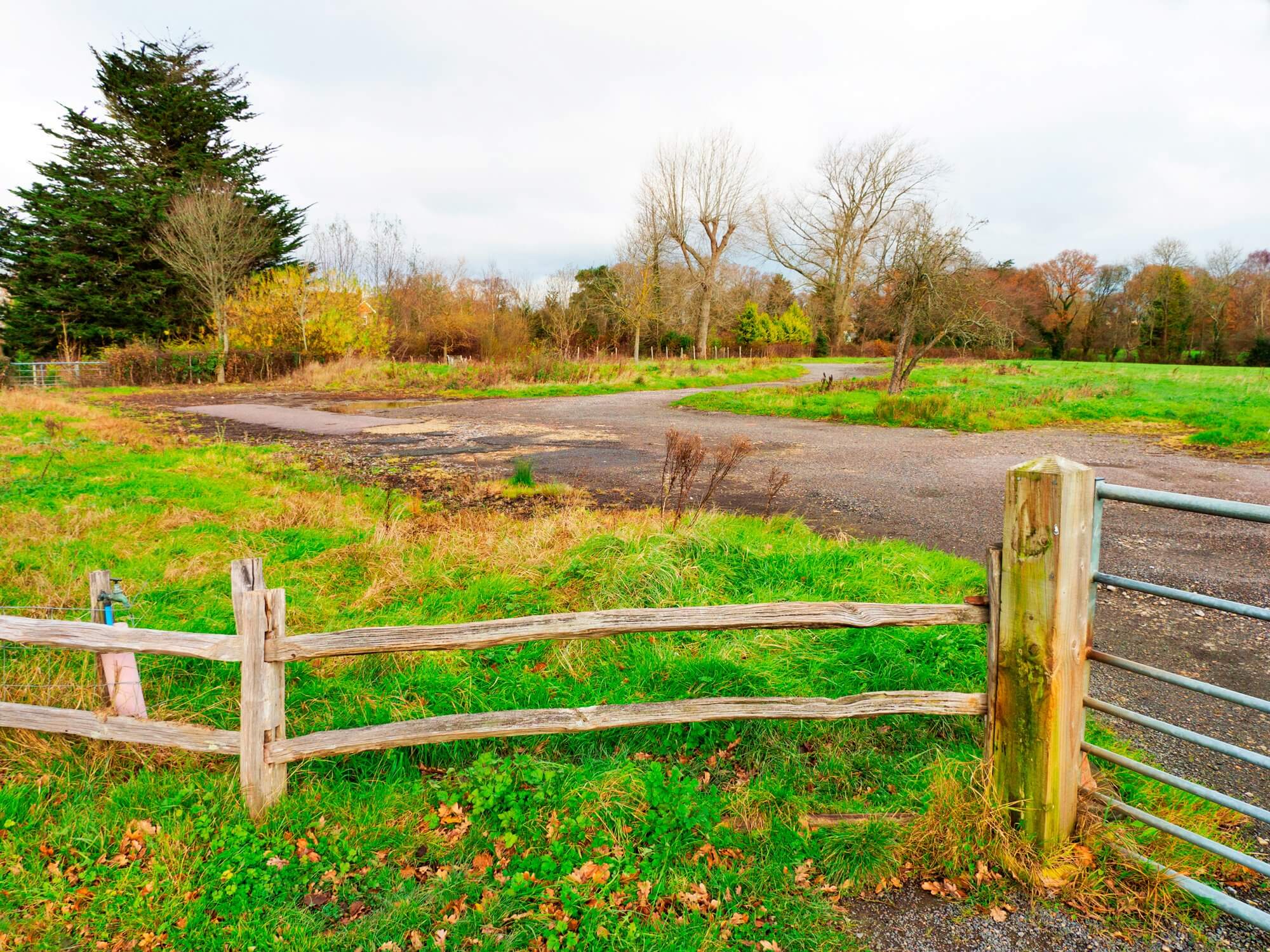
 Login/register to save Article for later
Login/register to save Article for later


