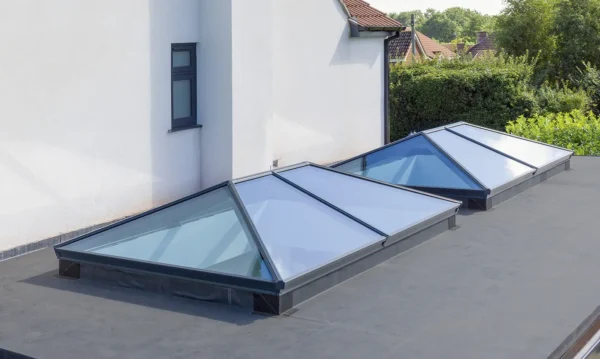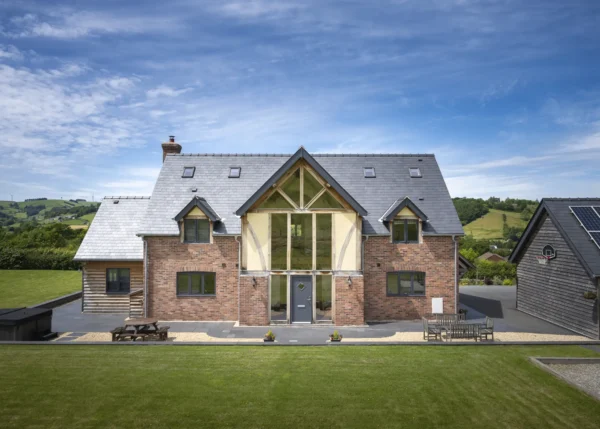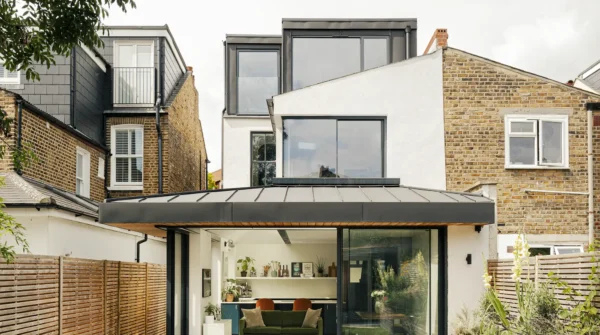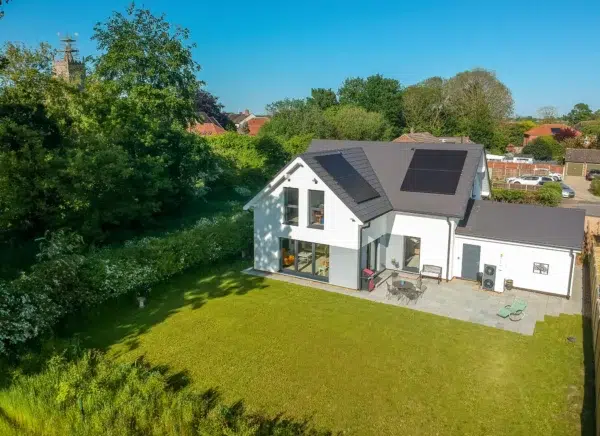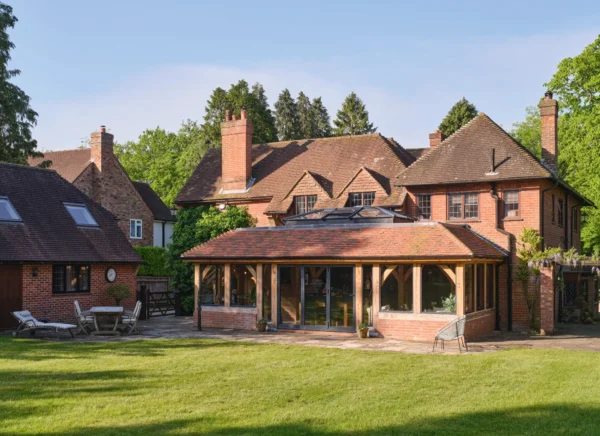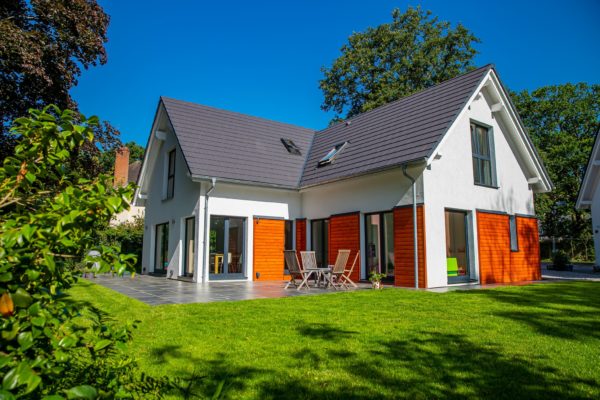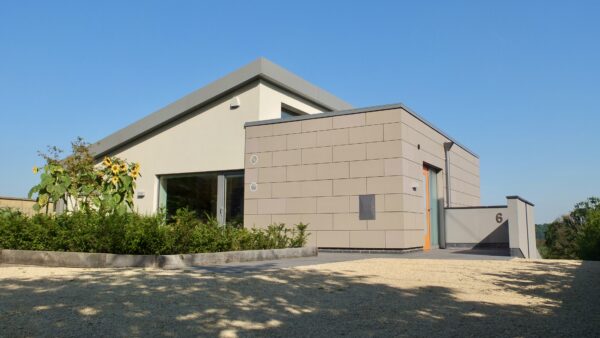How a Site Influences House Design
There are three essential ingredients for creating the perfect bespoke house design: the budget; where it is built; and the needs and aspirations of the future occupants. To ensure the design is special, respect the land that it sits upon and its location.
Even a simple plot has features and qualities that make it unique, and the trick is to weave these into your brief and budget to create a home that is anchored into its location.
Initial considerations
The Highways Agency has the power to influence what is given planning consent and expects the point of entry on to a site for cars to be safe, with good visibility on to the road as they leave. If the plot is adjacent to a busy road this may affect the floor layout: rooms that have less need of peace and quiet, such as a bathroom or utility room, can go on the side of the property facing the highway.
If traffic is noisy, consider placing the bedrooms at a lower storey facing away from the road, with the land level raised on the other side to absorb the worst of it.
A professional developer will treat a big change of level across a site as a nuisance, but for an architect it is often seen as an asset because it can offer endless creative possibilities, such as split-level floors, or a front door on the middle storey, perhaps reached along a raised walkway.
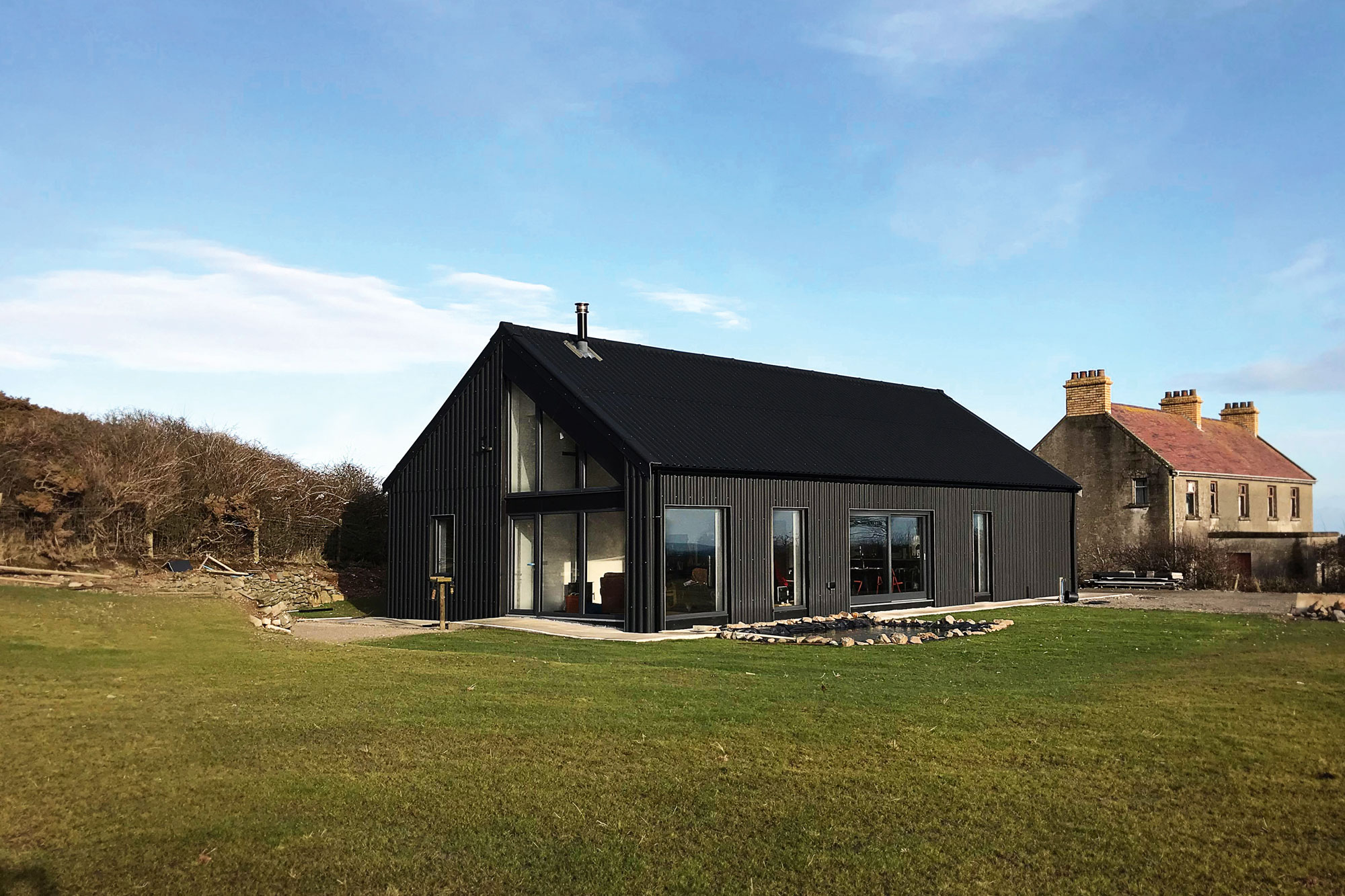
The brief given to 2020 Architects from the owners of this barn-style home in County Down, Northern Ireland, was to create something that engaged with the landscape. Fibre-cement corrugated cladding echoes vernacular agricultural buildings
If the site has a steep slope away from the road it makes sense for living areas to be situated on the middle level because there is more daylight than the lower rooms where you can tuck away the bedrooms.
Sometimes the garden layout is left to the end of a project, almost as an afterthought, but what visitors are presented with when they first see a property is a key moment for the success of a design.
Read more: 7 Ways to Upgrade your Garden
It is generally accepted to be a good thing if you can see the front door straight away – you’d have to be a bit antisocial to want your guests and visitors to wander around your plot trying to find the entrance to your home!
New & existing trees
Contrary to popular belief, a line of trees will not help with sound attenuation, although it could reduce pollution from exhaust fumes. If you’re lucky there’ll be some interesting trees around that provide contact with nature and attract wildlife.
If you are unlucky there may be trees that are protected by law, which restrict where you can build and reduce the daylight levels inside the house unless the plan is adjusted to accommodate them. However, provided that they are not so over-dominating that it is impossible to build on the site, they can usually be made into a feature.
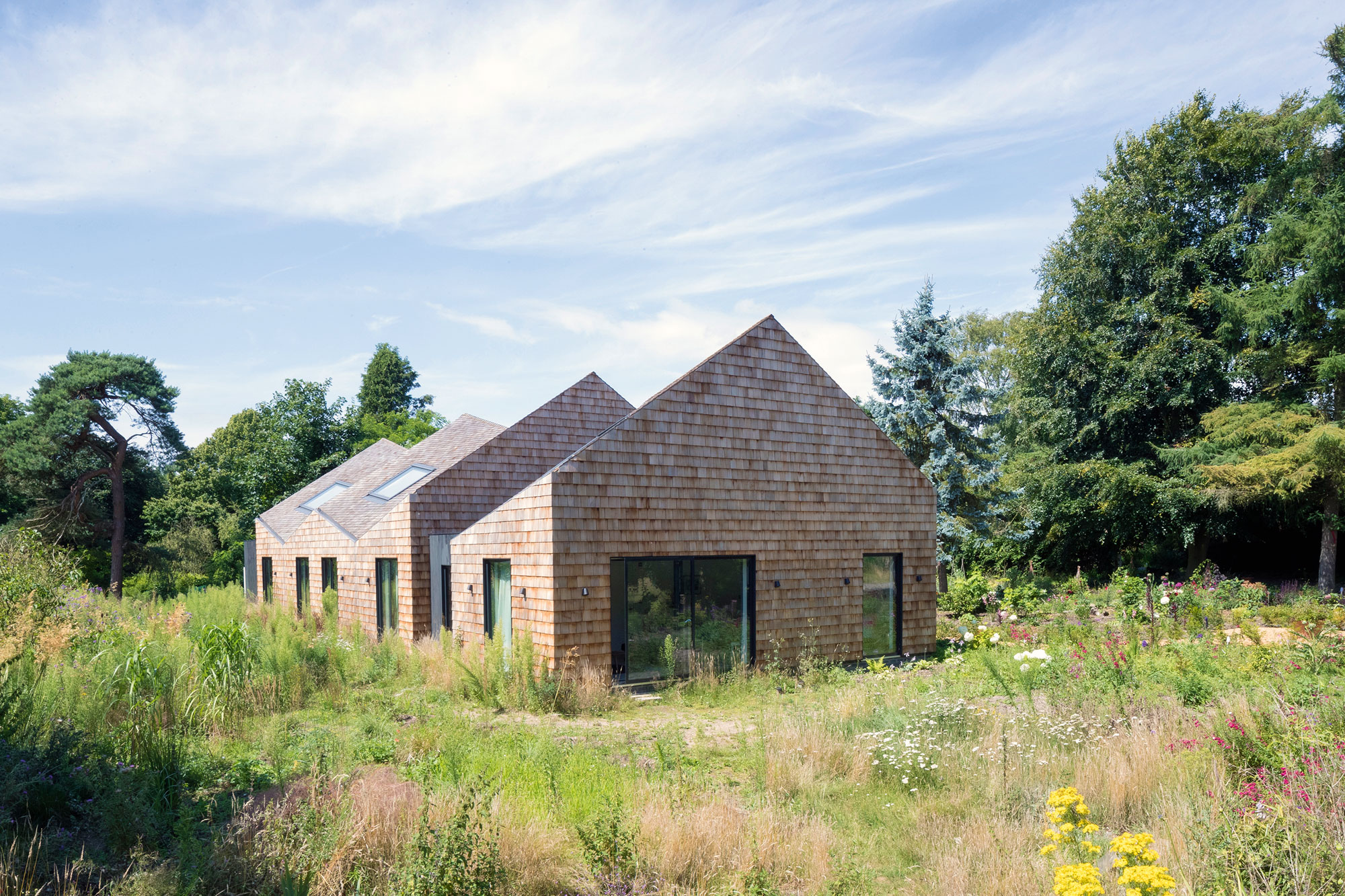
Blee Halligan Architects wrapped this house in cedar shingles. The timber cladding responds to its location in a tree-filled plot, but its sharp angles and minimal design makes the property distinctly modern
All trees have an area around them about 800mm below ground where any excavations might cause them damage. This is called a root protection area. This has to be estimated by tree experts, but it is sometimes possible to build quite close to the trunk, depending on the age, species and subsoil.
If the tree is in a particularly awkward location, it is possible to find the exact locations of the important roots using an air spade to excavate the earth without causing any damage.
Local styles & materials
When it comes to locking a house into its location, the elevations have the most visual impact. When you are in the early stages of developing a design in an area that you don’t know very well, you may find it helpful to take some time to wonder around the locality and get a feel for its character.
Take some inspiration from newer buildings, as well as older ones. One way to ensure that a new home is firmly part of its surroundings is to build using traditional materials, such as local stone in the Lake District, cob in Devon or brick and pantile in the East Midlands.
However, be cautious with your selection as you can run the risk of your home looking like a pastiche because the rules of thumb used by our ancestors for building also affected the massing and proportions of their homes.
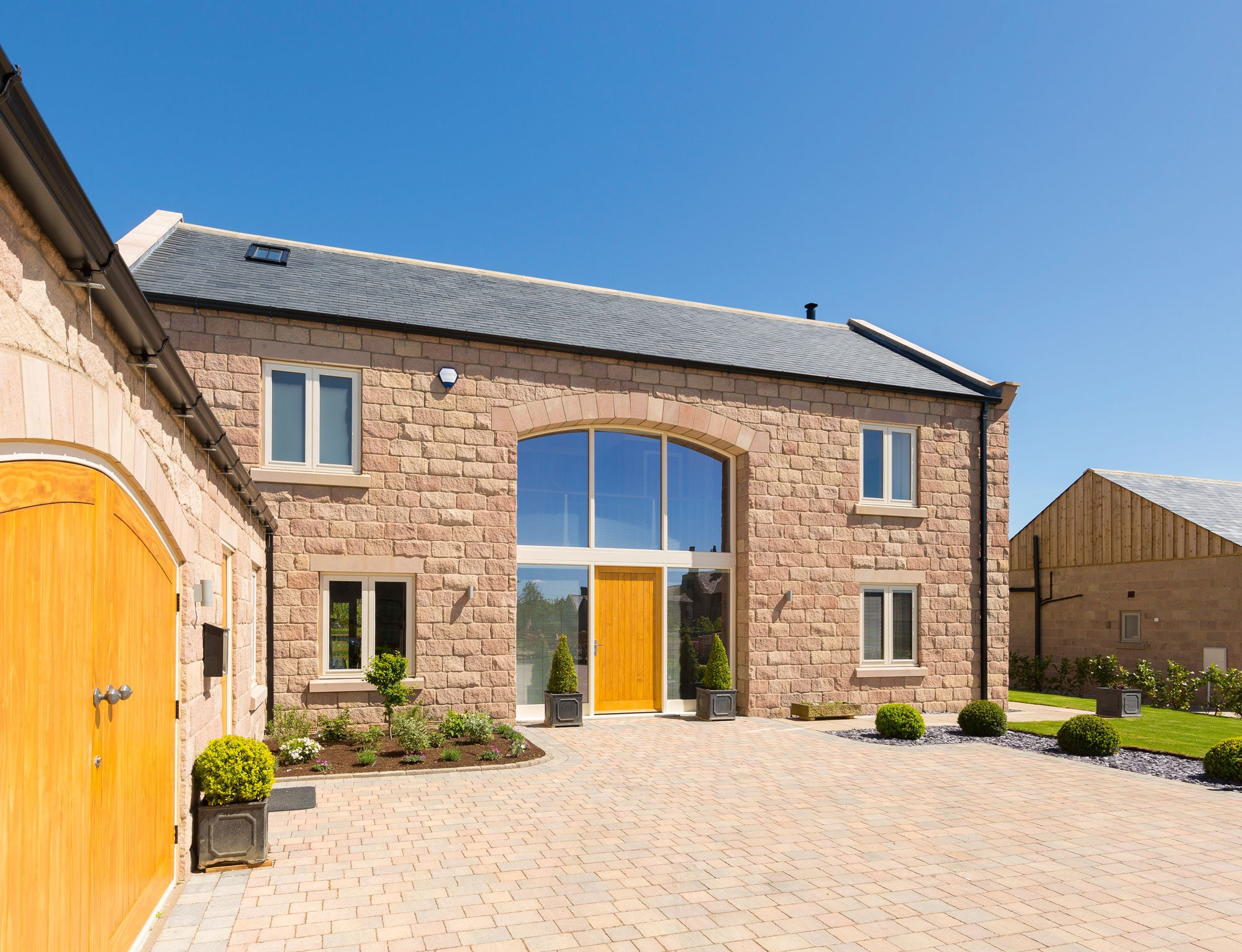
Townscape Architects built this barn-style home on land formerly occupied by farm buildings, and local planners required that the house reflected the traditional look and feel of a farmstead
The style of simple buildings from times past is called vernacular and, if it is carried through with conviction, copying this style can have a very pleasing result. However, there is an altogether more subtle way of linking into the past which some call contemporary vernacular.
It goes beyond simply copying from history and combines traditional building forms and materials with modern construction techniques, sustainable, energy-efficient design and the social characteristics of a region.
So, a house might be bedded into its site in a form that reflects the vernacular look of an agricultural structure, but be built with contemporary rendered walls and topped with a zinc roof. There could be large areas of glazing in keeping with our desire for plenty of natural light, but similar in scale and proportions to traditional barn doors.
Council guidelines
Apart from the obvious physical features of the plot and its surroundings, the invisible hand of the local planning department will also come into play and affect the design. Councils usually have a set of guidelines that they will apply to the location, size and appearance of the house you intend to build.
They typically impose limitations such as how close you can place a two-storey wall to
a neighbour’s windows, how the ridge height relates to adjacent buildings and even the materials that are likely to be acceptable.
Some are more prescriptive than others, but generally speaking, modern design is easier to get past the council in an urban setting than in a close-knit village or conservation area. Contrary to the situation ten or 15 years ago, many planners now actively encourage fresh, creative ideas.
However, it pays to ensure that your architect has a clear and thorough understanding of what style of self build is likely to be acceptable in the area and how best to present a scheme to them persuasively.
Main image: Blee Halligan Architects
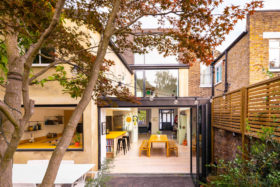
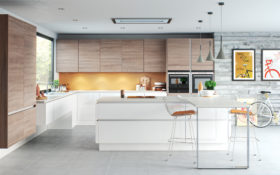






























































































 Login/register to save Article for later
Login/register to save Article for later

