Grand Oak and Steel Frame Home in Rural Oxfordshire
When Michael and Sue Moore first viewed the plot in Cumnor, Oxfordshire that was to become the site of their new build home, it was so overgrown it was almost impossible to see what was there. But lost beneath the undergrowth was a Harold Peto-inspired garden, planted more than 60 years earlier by Italian prisoners of war. At its centre was a throne sculpture, known among the village’s children as the Fairy King Throne or King Arthur’s Throne.
“Later on, while I was clearing the site, people told me the land had been known for decades as a fairy garden with a natural spring,” says Michael. This intriguing history became the inspiration behind the design of the Moores’ new five-bedroom Arts & Crafts-style home.
To ensure it would sit comfortably in its surroundings, Michael – a former Royal Marine Commando turned property developer – knew the house would have to be designed in a traditional style, rather than the contemporary aesthetic he had employed on his past projects.
Discovering the Self Build Opportunity
The Moores’ story begins in early 2015 after Michael and Sue spotted the plot for sale on the internet. “We were keen to move as our existing home was a little too small and we wanted one with a better view,” says Michael. “We bought the 1.2-acre plot in April 2015.”
After Michael had pored over the work of many great designers for inspiration, he decided to consult Trevor Avery of Lapd architects, a local firm. “There must have been umpteen meetings between Trevor, his colleague Nikki Fulton and myself while we tried to pin down exactly what I wanted to achieve with the project,” says Michael. “I do question a lot.”
Looking for plots for your self build project? Take a look at PlotBrowser.com to find 1,000s of plots and properties to nationwide, all with outline or full planning permission in place
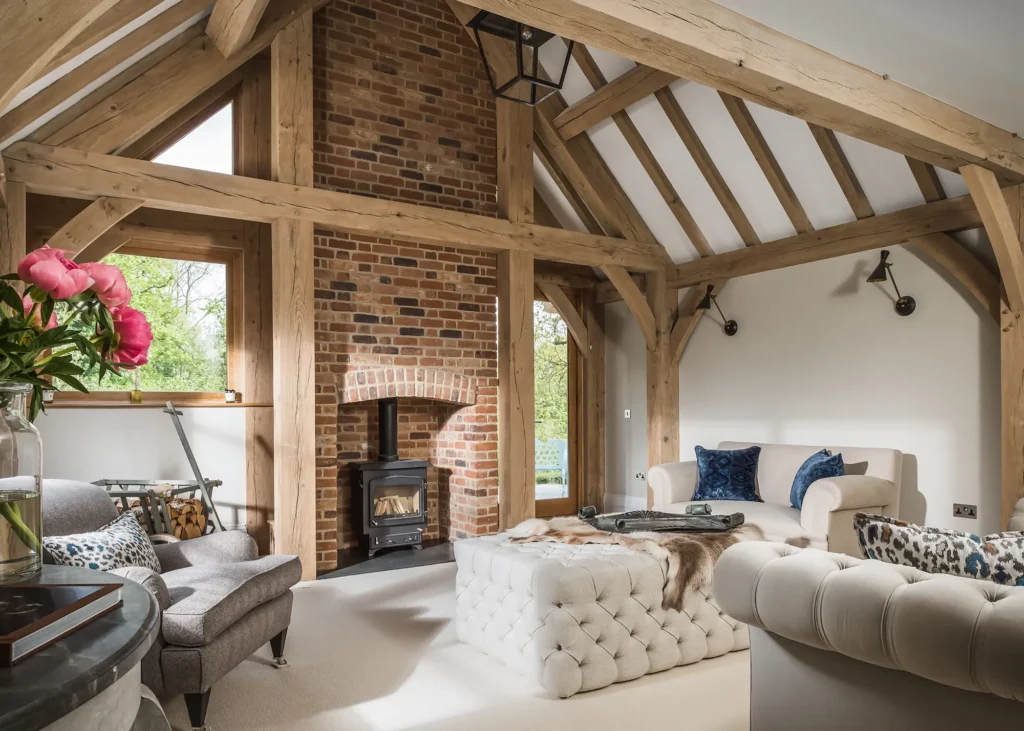
The oak frame’s distinctive splits and shakes infuse the living area with warmth and character
Following many brainstorming sessions, it transpired that what Michael wanted was not just something traditional, but highly romantic, too. “I suppose I was inspired by the outdoor setting,” he says. As part of the project, Michael has been able to restore the garden’s heritage in certain areas. “Now you can see the five ponds that feed into each other, plus a well that’s fed by natural spring water,” he says.
“King Arthur’s Throne, built as a mini amphitheatre with eight stone seats, is still there. I also commissioned a beautiful wire sculpture, The Fairy’s Wish, from artist Derek Kingzett. It’s now 7.5m up on top of a stricken oak tree, which itself is part of ancient oak and yew woodland.”
- Names Michael & Sue Moore
- OccupationsProperty developer & managing director
- LocationOxfordshire
- Type of projectSelf build
- STYLE Arts & Crafts
- construction method Brick and block, steel frame & oak frame
- project routeArchitect design, hands-on approach to works & project management using own building team
- Plot size1.2 acres
- BOUGHTApril 2015
- House size430m2
- PROJECT cost£836,295
- PROJECT cost per m2 £1,945
- building work commenced October 2016
- building work TOOK78 weeks
- current value £2,575,000
Finalising the Design
The house has been laid out into two distinct sections, including a wing that Michael wanted to appear like an old one-and-a-half-storey barn, complete with an exposed pitched roof internally. “The agricultural-style element looks as if it’s been there for decades,” he says. “It works very well.”
As part of the plan, a wrought-iron bridge was incorporated to connect the upper floor of the barn-style section to the main house. This striking link crosses a dramatic atrium that’s 6m tall. Michael designed the bridge himself, and it was handmade by master blacksmith Berardo Bianchini (contactable via Michael’s firm, Intelligent Design Homes).
More Inspiration: 11 of the Most Innovative Barn Conversion Projects
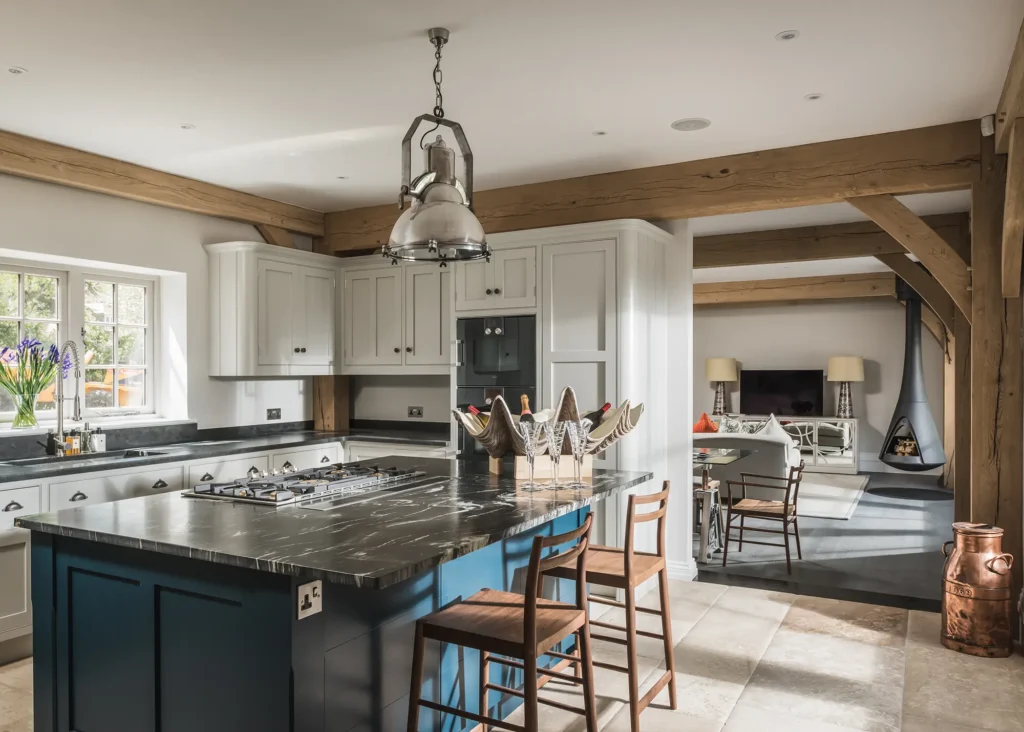
Brazilian leathered granite worksurfaces add luxury to the painted kitchen by Griggs & Mackay. The floor is of pillowed limestone
“The bridge was inspired by CS Lewis’s The Lion, the Witch and the Wardrobe, a favourite book of mine when I was young,” says Michael. “When the children in the book went through the wardrobe they would enter a wild, overgrown land. That was the effect I was aiming for. The main oak double doors leading into this wing have bespoke wrought iron furniture on them, too. I designed them to look like a safe,” he says.
Construction Begins
The home was designed by Lapd Architects, and once this scheme had been consolidated, planning permission was granted within eight weeks. Intelligent Design Homes then spent the next 18 months building the 430m2 property.
The accommodation comprises a drawing room, study, shower room, gym and utility room with four ensuite bedrooms above. The barn-style wing contains the main living zones, such as the open-plan kitchen-living-diner and the master bedroom, complete with dressing room leading on to the ensuite bathing zone.
An oak frame structure encased in brick and block was used to construct the agricultural-style wing of the house. The whole thing is connected together with steel ties. “Bringing the various types of construction to work together, meeting at the right height and the correct place, was the biggest challenge we faced,” says Michael. “I must have checked those measurements four times.”
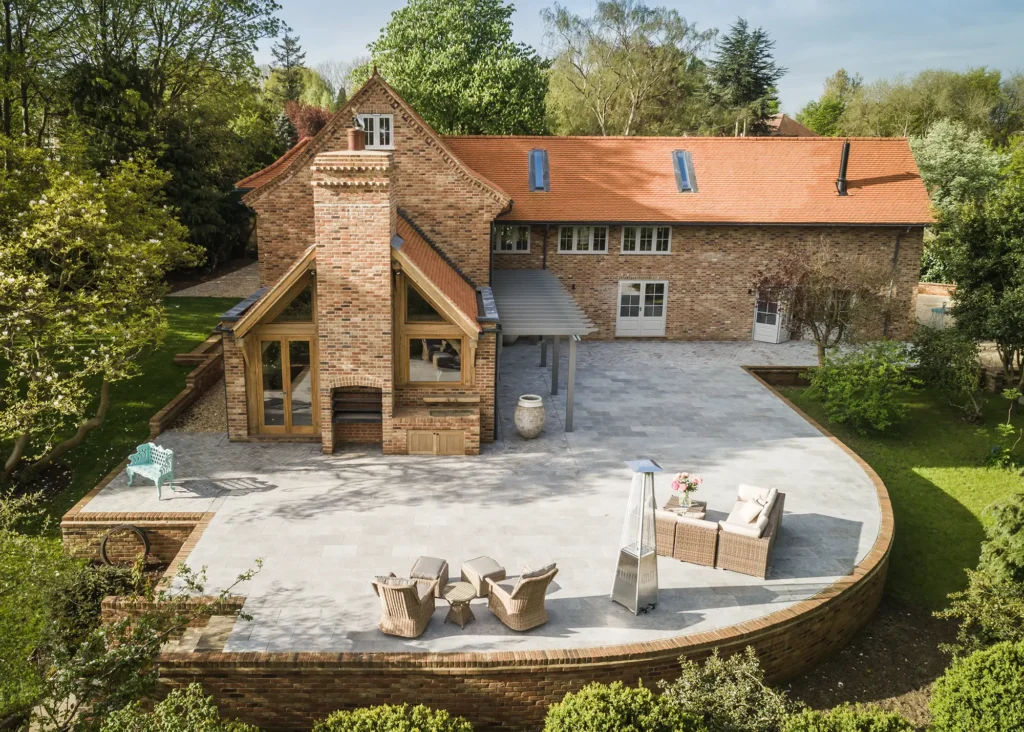
The grand, L-shaped oak home features a raised patio area to the rear and side, which can be used for bbqs, outdoor dining and enjoying the beautiful garden views
Oakwrights supplied the oak frame superstructure, which was sandblasted to clean the surface of the timber post-build. “When green oak is first cut lots of tannins appear, and where the material has been hand-sawn, the wood goes black,” says Michael.
The roof is finished with handmade clay tiles, which complement the reclaimed-style external brickwork. Michael was keen to use the best replicas of traditional handcrafted bricks he could find, and ended up sourcing these from Denmark.
The Moores were keen to incorporate a high level of insulation throughout the dwelling. The wing features 170mm-thick cavity wall insulation, plus 200mm in the ceiling and a 125mm layer beneath the underfloor heating, to stop the heat from escaping from below. In the main house, 170mm of DriTherm was installed in the wall cavities, 15mm of Celotex between the ceiling rafters and 200mm between the floors. The roof contains 150mm of Celotex and is lined with the company’s 52.5mm insulated plasterboard.
Eco joists, which feature an open metal web for services to run through, were installed for the first floor structure. “They’re simpler to work with rather than traditional solid wood joists,” says Michael. Upstairs, the radiators are replicas of heritage cast iron radiators but with black nickel accessories for a contemporary touch.
Double glazing has been installed throughout the house. “I designed all the windows, bifold entrances and internal doors, which were handmade by our local joiner,” says Michael. “I was also responsible for the architraves and skirtings, which were handcrafted by ourselves and a local professional. The design of all the balustrades took many months of planning between Berardo the master blacksmith and myself.”
Learn More: Home Insulation: Best Ways to Reduce Heat Loss & Stay Warm
Gathering Inspiration for the New Home
As the building work progressed, fresh creative ideas occurred to Michael, some of which he was able to add in as he went along. For example, there is now a magnificent double-height reception hall with an oak floor and a huge picture window, providing stunning views through to the marble terrace and garden.
The sitting room has a vaulted ceiling and an exposed brick wall, plus a woodburning stove and oak framed double doors leading to the terrace. Even the low-set windows in the main bedroom have been deliberately designed so the couple can look over their one-and-a-quarter acres of garden while in bed.
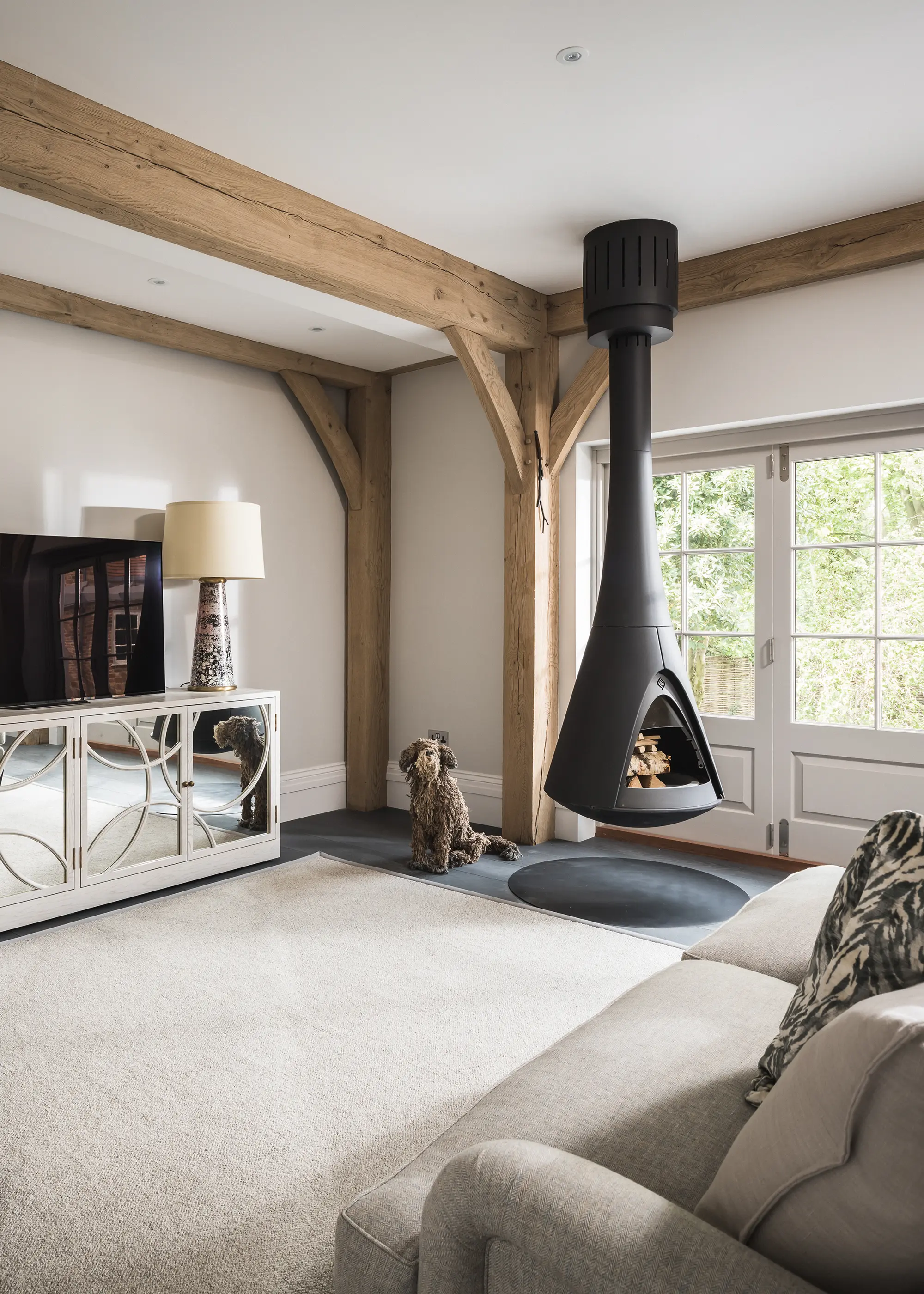
The living room features a wow-factor suspended fire, which brings a contemporary feeling to the otherwise traditional scheme
There are two staircases; the main one is hand-carved in oak and rises gracefully to the first floor, with a large window overlooking the garden. The second flight leads up to the storage lofts. The painted kitchen was handmade and oak-lined by Griggs and McKay, and features Brazilian leathered granite worktops for a textural finish. The bathrooms were supplied by William Holland – highlights include French marble flooring and a stylish bateau tub.
Looking for kitchen ideas for your self build home? Add these inspiring kitchen extension ideas to your list today
CLOSER LOOK Wow factor staircase balustradeMichael designed the Fairy Bridge – the interior link that connects the main house with the barn-style wing – himself. Upon walking through the property’s front entrance, the double-height atrium is flooded with light thanks to a picture window opposite. When you look up, your eyes are immediately drawn to the stunning bespoke structure above, which has turned out to be one of the property’s main design talking points. Crafted by master blacksmith Berardo Bianchini, the balustrade was designed by Michael to look like flowers and vines. Planning your new home’s staircase? Staircase Costs 2023: What to Budget for the Best Stair Designs |
Attention to detail runs throughout the furniture, fittings and finishes. The handmade bespoke dining table, for instance, sits underneath an extremely rare light fitting. It is one of only two that used to hang over the tables in the Cabinet War Rooms during World War II, and came via Skintflint.
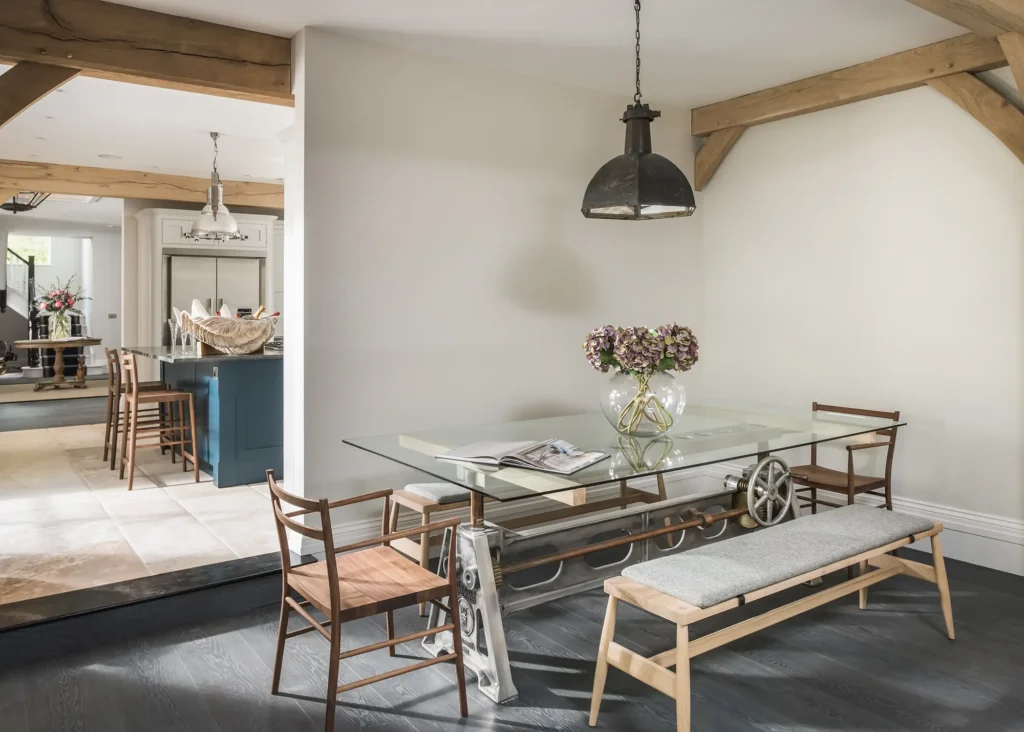
A handmade bespoke table gives the dining room extra personality
The sofas were made by Ham Interiors. As for the chandeliers over the bridge, stairs and in the drawing room, these were all handmade by French firm Luminaire using traditional methods.
The handcrafted door furniture was supplied by Philip Watts Design, which specialises in one-off pieces. Each of these elements plays its part in making this house a unique home – and Michael is understandably delighted with the results. “This is the most romantic, magical house I have ever designed and built, and one that will be hard for me to beat,” he says. “Everyone who has seen our finished home has been overwhelmed by the quality of the workmanship and the design. It’s beyond beautiful and so well considered in every aspect.”
| WE LEARNED…
Be a lackey on site as much as you can – tidying, sorting, moving things and making it as easy as possible for trades. If you can fetch your materials for them, then you’re not wasting the time of skilled professionals on labour tasks. If you aren’t able to help out in this way, hire a non-skilled person to do the fetching and carrying. It will work out cheaper than using an experienced trade’s time. Once the architectural plans are finalised, spend a week or so walking through the layout mentally. The house has to flow from zone to zone. You can then revisit the drawings with your designer to put together the exact arrangement you want. Sometimes a trade will think a certain task has to be done differently to the way you had initially thought. If and when this crops up, make sure you question it and get evidence – their method of doing things might not be quite right for your project. |
Looking for oak frame home inspiration? Take a look at this collection of 12 Amazing Oak Frame Homes

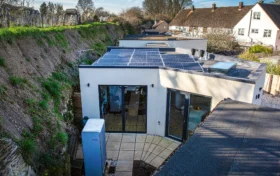






























































































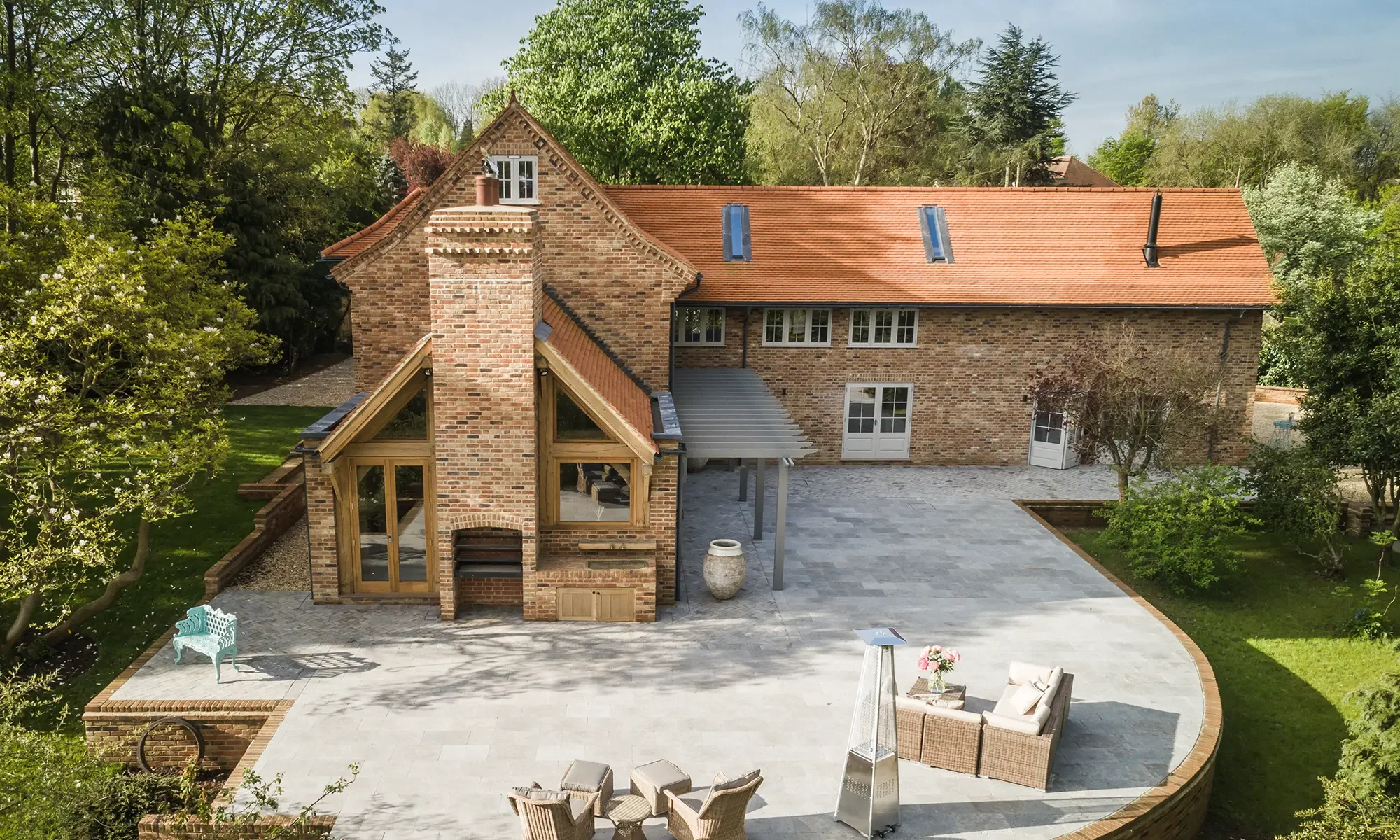
 Login/register to save Article for later
Login/register to save Article for later
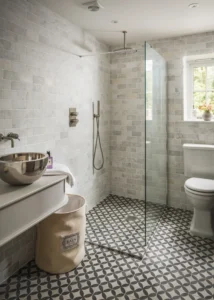
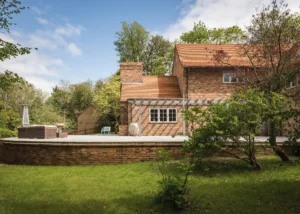
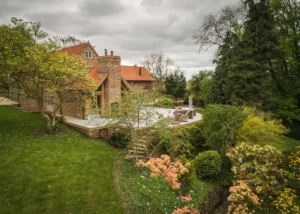
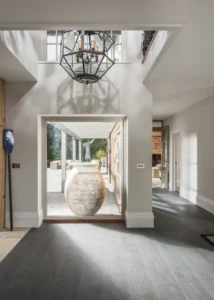
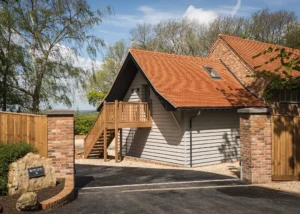
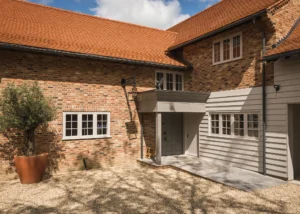
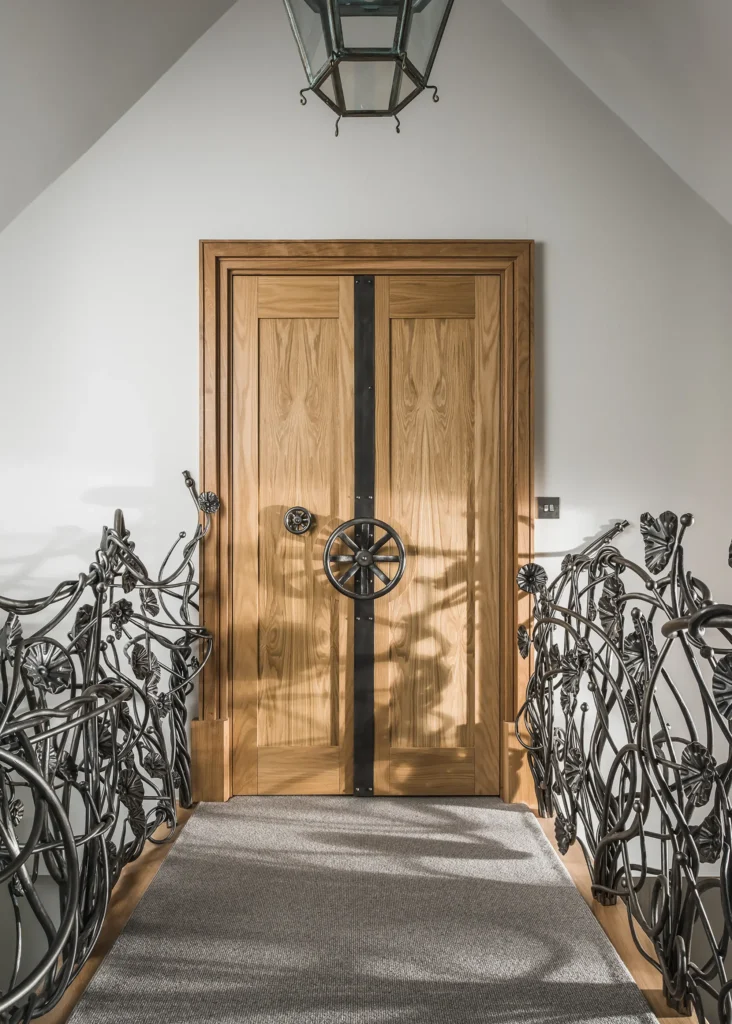



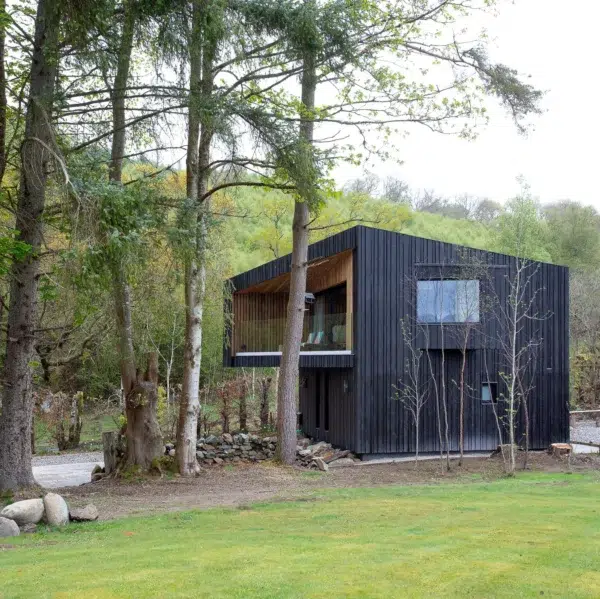
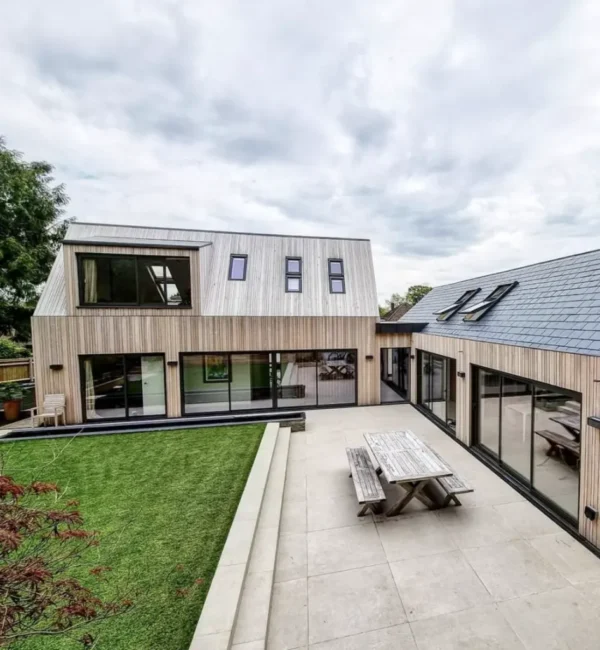
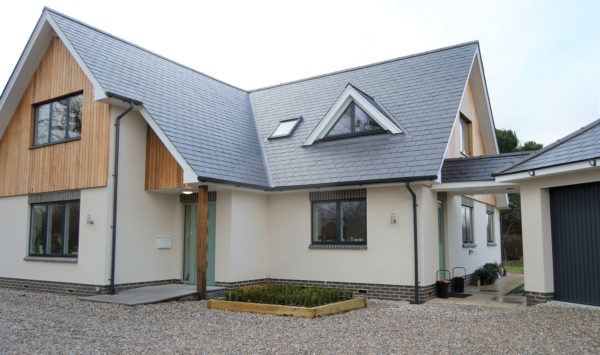





Comments are closed.