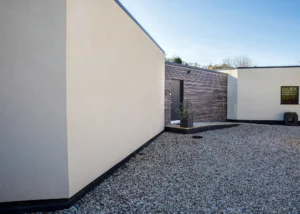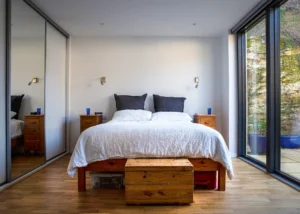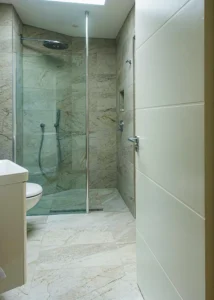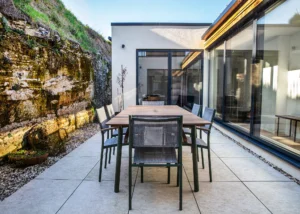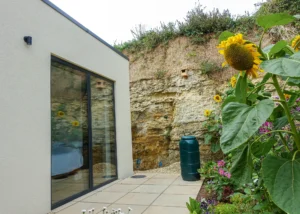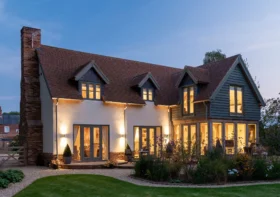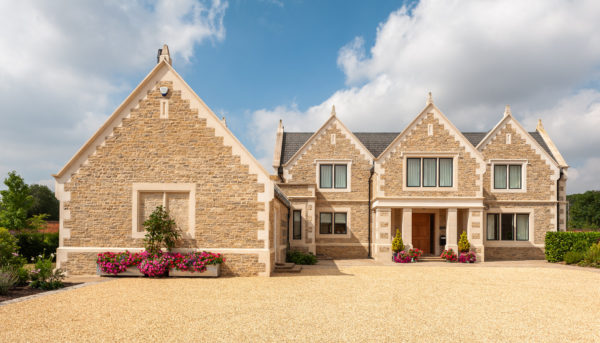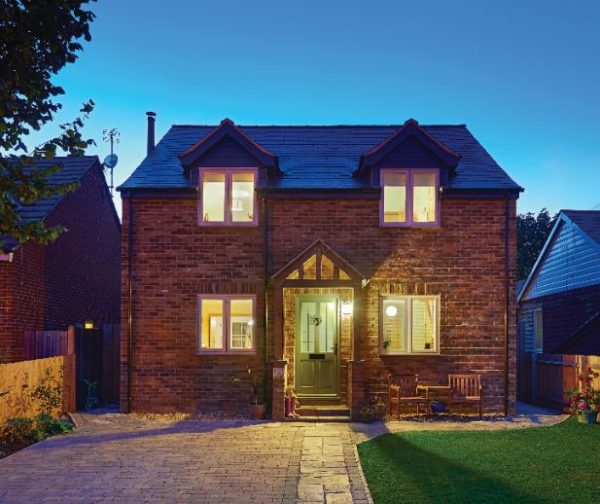Unique Self Build Home on Oxfordshire Infill Plot
When vicar David Bird retired from a lifelong career with the church in 2019, he and his wife Jenny, a retired nurse, had to leave the London vicarage where they had lived for the past seven years and find their forever home.
Keen to build, renovate or convert an existing property into an unusual home, their search encompassed a broad area spanning the Midlands and South East, eventually settling upon an awkward infill site in Oxford.
“We had been looking for a plot or renovation opportunity for around four years, but we struggled to find anything in our price range that would provide the opportunity for us to create something a bit different, so we were delighted when we encountered our small infill plot, which is on brownfield land in an Oxford quarry and was more affordable than any other site we had seen,” says David Bird.
Getting to Grips with the Building Site
The plot is located in Headington quarry, which was mined for limestone between the 14th and 18th centuries. Headington produced the stone used to build the Oxford colleges, and is now a conservation area.
A row of disused, dilapidated 1960s garages occupied the land, tucked in between the quarry wall and a row of terraced houses. Two applications had been submitted by the previous owner, one for a two-storey house and another for a development of multiple houses, both of which were rejected.
Looking for building plots for your self build project? Take a look at PlotBrowser.com to find 1,000s of plots and properties to nationwide, all with outline or full planning permission in place
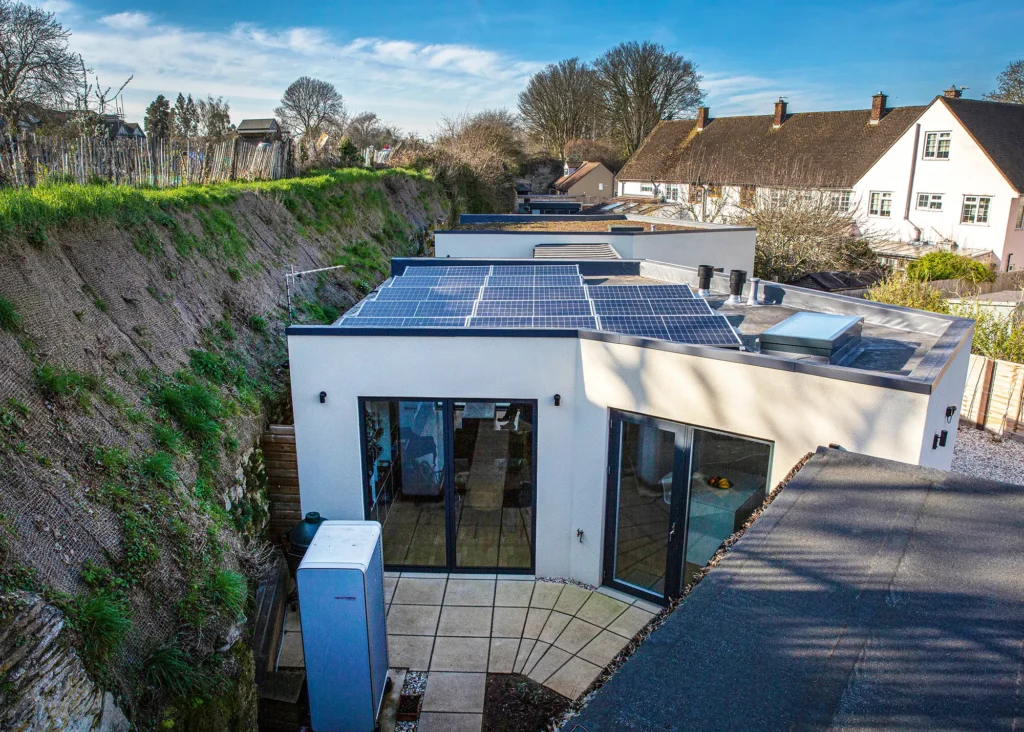
Nestled behind a row of 1960s terraced houses, this single-storey home is built on the site of a disused quarry, just inches from the quarry wall. The flat roofs are planted with sedum on one side and topped by single-ply membrane with solar PV panels on the other
He approached Andrew Banks of Bicester-based architectural practice Banks Walmsley Architects, who conceived a design for an energy efficient single-storey home arranged in two adjoining pods, its windows facing away from neighbouring houses with small gardens.
David and Jenny were happy with Andrew’s design, with some amendments to the interior layout. They switched the position of the living-dining-kitchen pod with the other pod containing the bedrooms and increased the number of bedrooms from two to three, the third acting as a study/snug.
Shortly after buying the plot, David and Jenny were invited to take part in a conservation project in France, monitoring birdlife, butterflies and mammals for a year while living in a shared house with students. They commissioned Banks Walmsley Architects through a fixed price contract, and Andrew Banks managed the project while they were away.
Their initial plans to visit the site regularly were thwarted by Covid, and they were forced to remain in France for the duration of the build. They had weekly Skype meetings with Andrew, who visited the site regularly and showed the couple photographs of the build, discussing questions from the builder that he himself couldn’t answer.
More Inspiration: 20 Sustainable Eco Homes to Inspire Your Project
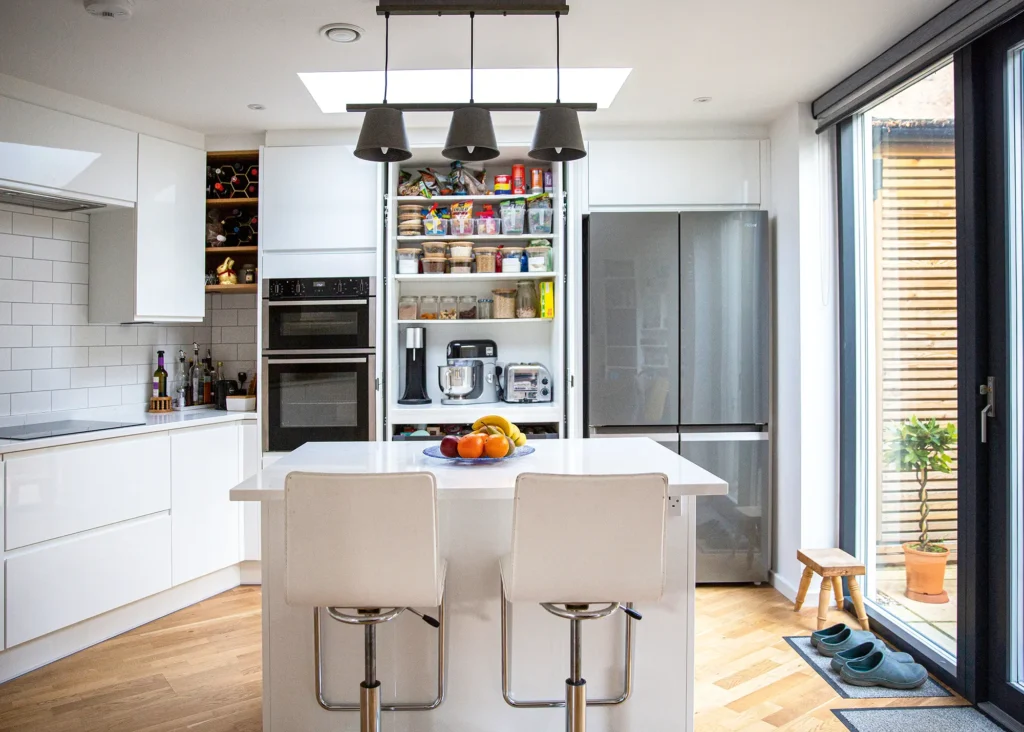
Special hinges were sourced for the pantry doors, allowing them to disappear into side recesses when opened. This hides clutter, while also allowing easy access to the pantry when in use, without doors encroaching on space
“We chatted to Andrew every Wednesday, and he would talk us through any developments, which meant we gained a really thorough understanding of exactly what was happening at every stage of the project,” says David. “This was invaluable because we were unable to come home and see it for ourselves and were very busy with the conservation project we were involved with. Andrew’s regular updates made us feel involved with progress, which was really important for us.”
To build this unusual home on its tight infill site, a different approach was needed. A site survey revealed that the quarry floor was 2m deep with spoil from the quarrying process, so short-cast piled foundations topped with a concrete slab were required to create a solid base for the house without resting on the spoil. Problems with access led to the decision to fabricate the timber frame structure on site, rather than ordering prefabricated panels, which took two months to complete.
The survey also revealed that the strength of the quarry wall needed addressing. A section of it in another part of the quarry had collapsed 10 years prior, so the angle of the 2.4m wall and the bank of spoil at the top had to be raked back, reducing the incline, and covered with vegetation matting made from sisal.
Learn More: Structural Systems and Building Methods: Which is Best for Your Self Build?
- NAMESDavid & Jenny Bird
- OCCUPATIONSRetired vicar & nurse
- LOCATIONOxford
- TYPE OF PROJECTSelf build
- STYLEContemporary
- CONSTRUCTION METHODStick-built timber frame
- PROJECT ROUTEArchitect managed
- PLOT SIZE550m2
- LAND COST£195,000
- BOUGHT2019
- HOUSE SIZE110m2
- PROJECT COST£456,000
- PROJECT COST PER M2£4,145
- TOTAL COST£651,000
- BUILDING WORK COMMENCEDJuly 2020
- BUILDING WORK TOOK64 weeks
- CURRENT VALUE£750,000
Coming Up with the Hidden Design
The two pods are coated in Sto through-coloured render, while the connecting corridor is clad in hit-and-miss Siberian larch. This means that passers-by are unable to see into the house, but the clever cladding installation conceals a window on the front elevation, allowing David and Jenny to see out.
Triple glazed French doors fully open out, encouraging daylight and fresh air into the compact living spaces, and the flat roof is topped with a layer of sedum blanket green roof on one side, and a single-ply membrane system on the other, with PV solar panels producing electricity that is stored in a battery. Light pours into the home from large banks of glazing, along with two rooflights in the kitchen and bathroom.
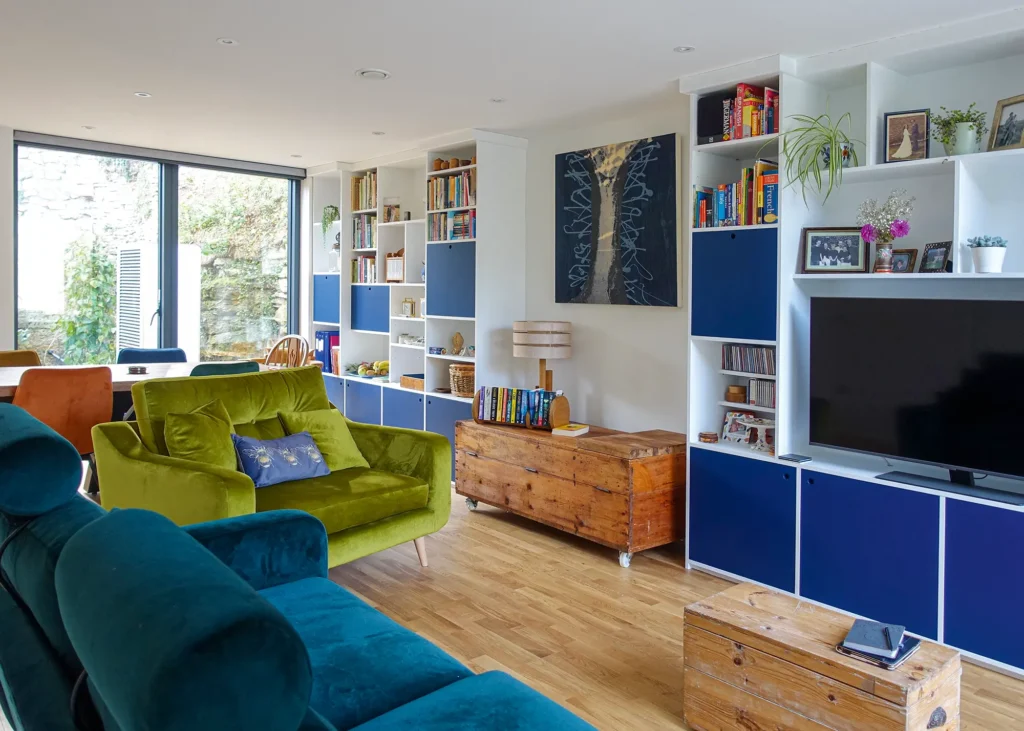
David and Jenny designed a large storage system of bookcases and cupboards to occupy the entire wall, saving necessary space in
this compact home
Andrew Banks put the project out to tender to three local builders, choosing family-run business Fennell Blake, which has been in operation since 1966, and whom he had worked with before. He knew they were capable of a high standard of timber frame building and they were also the cheapest, which was of course an added bonus.
Beginning the Construction Works
The family of builders worked seamlessly together, ensuring the project’s smooth running despite Covid restrictions and David and Jenny’s absence. “The neighbours enjoyed listening to the builders’ friendly banter. Ours was a happy site,” says David. Graham Fennell owns the business, and his son Chris was site foreman for the duration of the build. The project electrician was Graham’s other son, Geoff, and the team worked hard and cheerfully together.
Getting deliveries to the site could be challenging due to the tight access drive. The windows proved particularly difficult, turning up on a large lorry that had come from Denmark. David and Jenny were back in time to witness the tense moment the enormous high-spec units arrived, wheeled in on a small trolley. “It was extremely stressful, I could barely watch!” says David.
CLOSER LOOK Heating & Energy SystemsThe house is fitted with high levels of insulation and a mechanical ventilation heat recovery unit. The heat in the outgoing air is used to pre-warm incoming air through the MVHR unit, keeping the home fresh and free of damp. An Ecocent water cylinder provides hot water via an integrated heat pump, and an immersion heater provides an additional supply if needed. A separate air source heat pump powers underfloor heating, which is split into eight zones for flexible use. All of the technology controls are installed in the plant room. Flat roofs have been used to maximise eco credentials, including a green roof on one pod planted with sedum and solar PV panels on the other, connected to a battery. There are triple-glazed windows, energy efficient external doors and an electric vehicle charging point. Read More: Air Source Heat Pumps Explained |
While three bedrooms can’t accommodate the Birds’ four children and their families, they have found a solution that allows them to spend weekends together. “When you retire you can’t live your life for your children,” says Jenny. “We miss having them all to stay, but when they visit we rent rooms in a local hotel and, although it’s not quite the same as them all staying with us, it means we get to spend weekends together sometimes.”
The third bedroom doubles as a snug and a study, as per the couple’s amendment to the initial approved plans. The original design allowed for two bedrooms, but the footprint was generous enough to allow an additional one. “It didn’t really make any sense to limit the internal layout to two bedrooms,” says architect Andrew Banks, “so we designed a third after rearranging the living areas and bedrooms, and this meant that the Birds could get the additional guest accommodation that they desired without any need to increase the overall size of the home.”
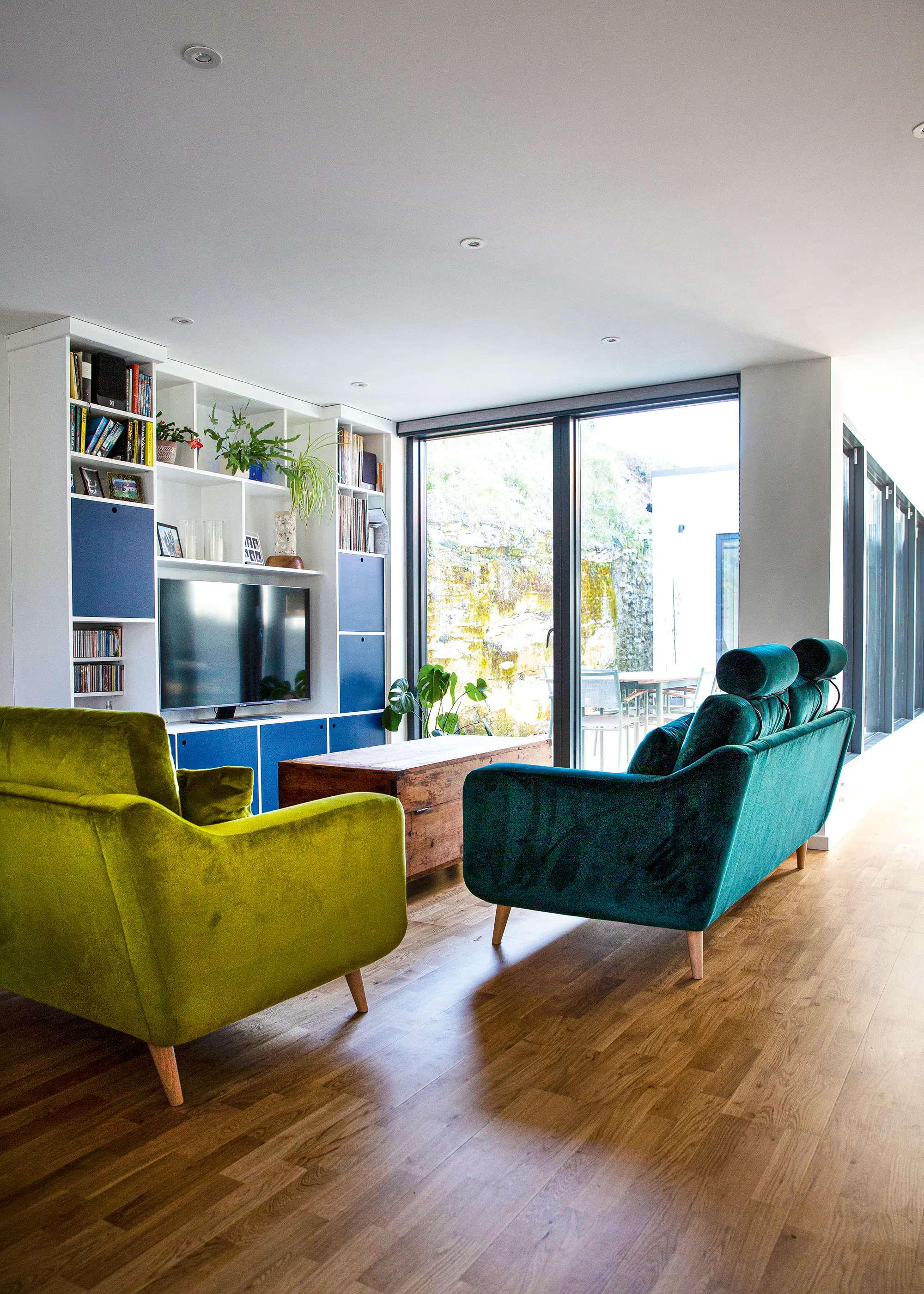
Engineered oak floorboards are laid throughout the home, apart from in the bathroom, creating a harmonious, unified appearance that adds warmth to the subtle tones of the decor
Designing a Compact but Clever Home
The limitations of the site dictated the unconventional shape of the building and also allowed the creation of three small gardens, which were fully planned, planted and maintained by David and Jenny. The kitchen area featured particularly tricky angles for the fitters to work with, with the Silestone kitchen worktop needing special joints to make the seams invisible where the angled edges met.
In a home with limited dimensions, innovative space saving ideas were needed. David and Jenny specified pocket doors on some of the living areas and a hinge design for the double pantry cupboard in the kitchen. Here, the double doors can be pushed back into the recesses to both sides of the cabinet, meaning that the pantry can be open while in use, without the doors encroaching into the kitchen workspace.
The small kitchen even accommodates a small island complete with breakfast bar, connecting to the dining area at an angle. The pocket doors in other rooms slide back into the walls, ensuring uncluttered spaces and leaving walkways clear.
Looking to extend your kitchen space? Take a look at these Kitchen Extension Ideas: 20 Inspiring Designs
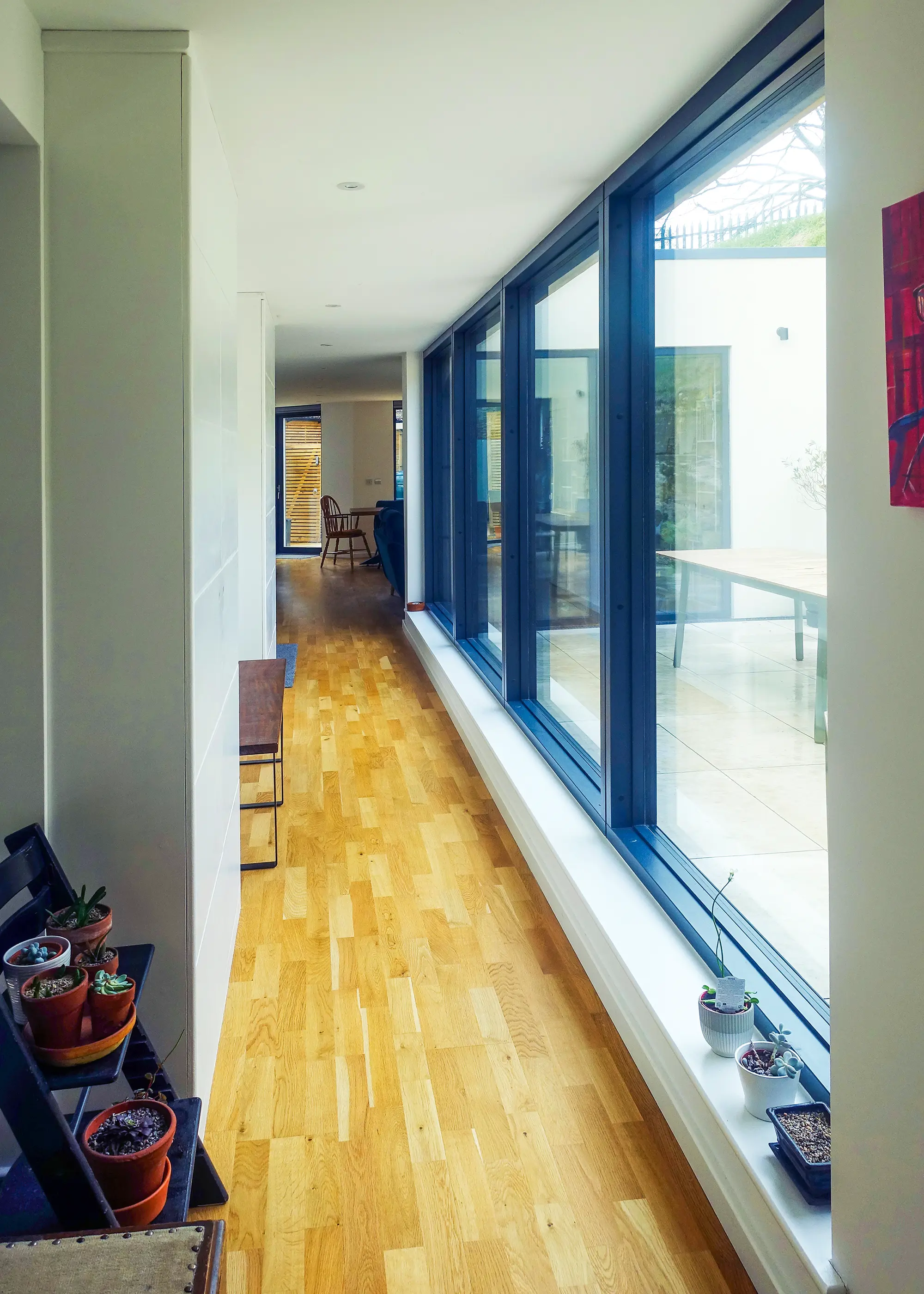
Flanked by glazed panels on one side and the front door in larch cladding on the other, the hall links the two ‘pods’ and overlooks the dining courtyard
“We often spent our evenings hunting for the perfect fixtures and finishings on the internet. We would have been unable to go to showrooms anyway to see things in person, because they were all closed due to Covid restrictions, so in this sense we were no worse off for being in France,” says Jenny.
Determined to stick to their limited budget, the couple compromised to allow for more desirable items. Jenny designed the kitchen, insisting on a boiling water tap and Silestone worktops, items that David felt were less important. The couple wanted pricey porcelain tiles for the external paving, so selected more affordable wooden floorboards and bathroom tiles to free up the budget.
David and Jenny returned from France in May 2021, moving in before the house was finished. Delays from the pandemic meant the render was unavailable and was not finished until October that year. Nevertheless, the house is a shining example of what can be achieved on a brownfield site with limited space, winning a New Buildings award in the Oxford Preservation Trust Awards 2022. “People often ask if our house has been on Grand Designs, but it was not a risky enough build for that,” says David. “It may not be a grand design as it’s a small house, but it’s certainly a great design.”
WE LEARNED…We installed the battery for the solar panels later, because we were unsure if they would generate enough electricity. We wish we’d installed it during the build! We would have liked a rooflight in the main bathroom as well as in the ensuite. We were concerned that it would affect the energy efficiency of the building, but the extra daylight would have been a welcome addition. We were able to keep each other calm – there were times when one of us would get stressed out with the whole process, and the other would be able to level things out and keep an even keel. It was important throughout the project. To be ruthless. We got rid of so much unnecessary stuff and were left with just half a garage full of things. It’s quite freeing to rid yourself of stuff you no longer need. We only kept things we knew we needed, along with a few special items of sentimental value. |
Looking for more real-life inspiration? Take a look at our full collection of Readers’ Homes stories, complete with cost breakdowns and learning tips
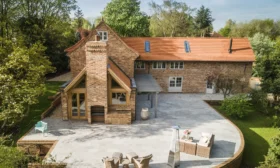






























































































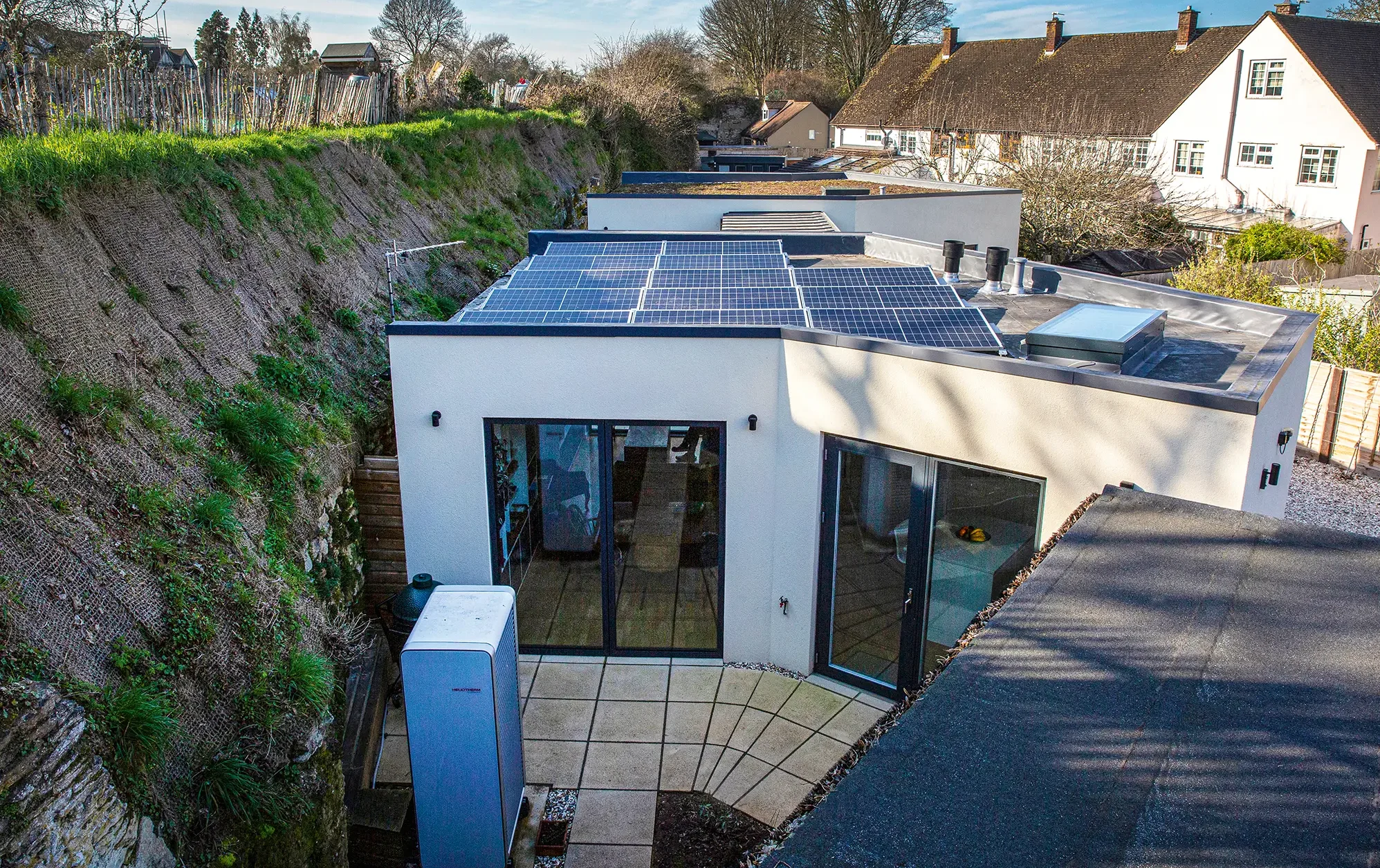
 Login/register to save Article for later
Login/register to save Article for later

