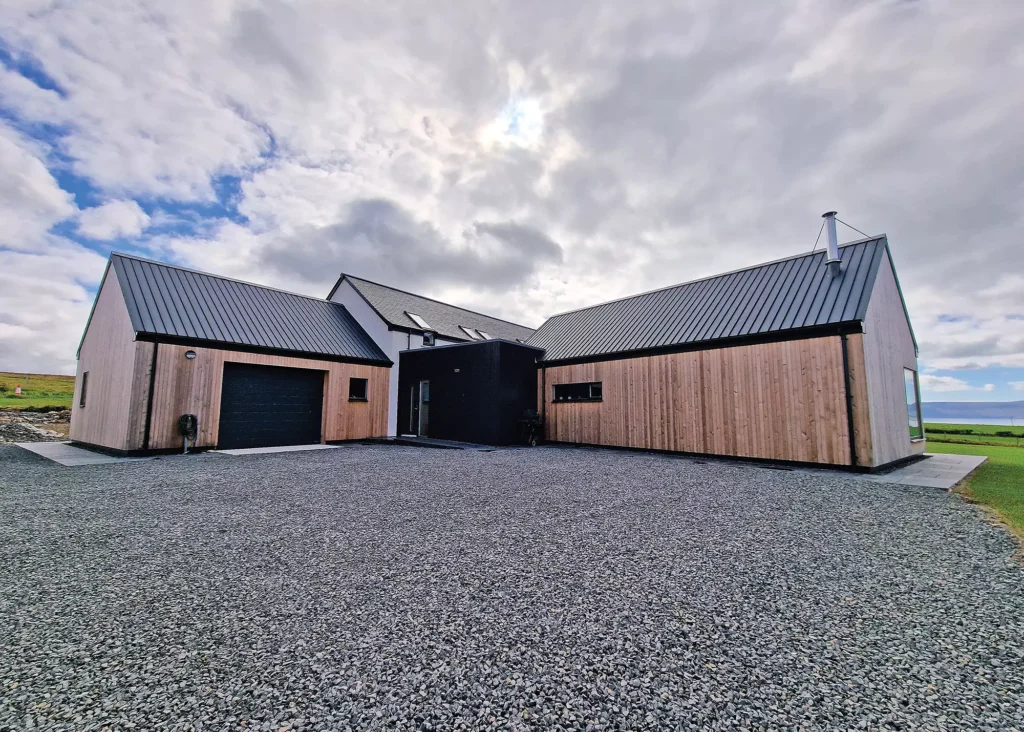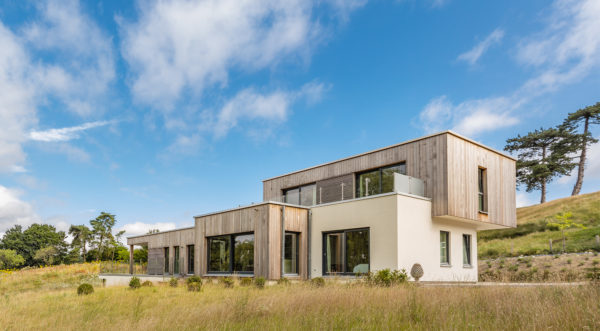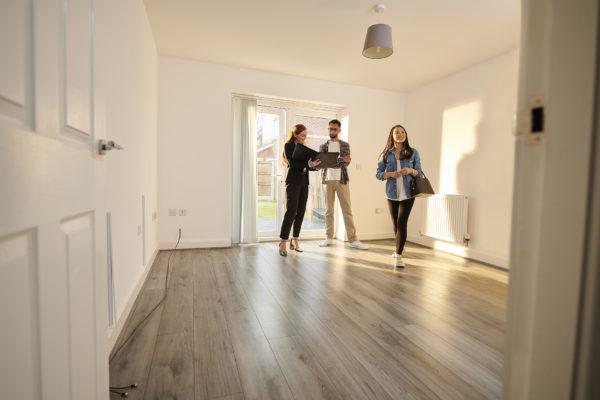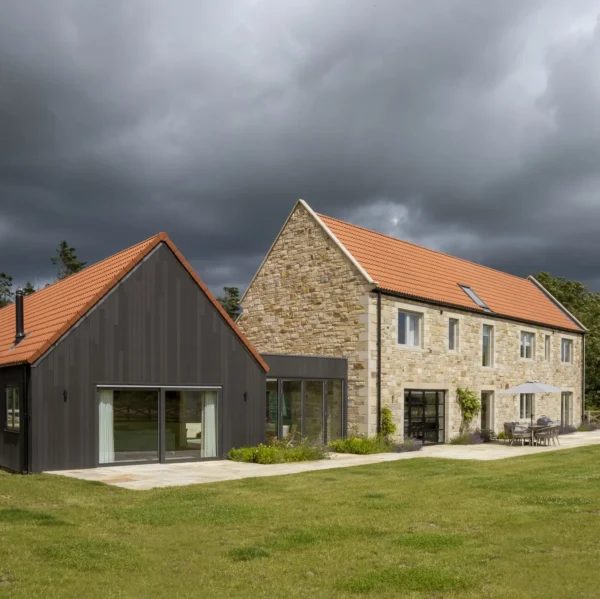Sensitive Timber Frame Home on the Scottish Coast
For Adam and Raema Lyon, it was falling in love with a particular plot of land that triggered them to pursue the self build dream. The couple, who both come from Orkney, were keen to provide more space for their growing family – and had discussed the idea of creating a highly energy efficient contemporary home in a coastal location on the archipelago’s largest island.
But they had their heart set on a specific location, and it was only through an intrepid attitude and a slice of luck that they discovered their chosen spot was both available and suitable to build on. Located four miles from their previous home, the 2.2-acre plot was not even on the market, but the amazing views over Stromness and the Bay of Ireland drew the Lyons, who sought out and approached the owner via the Land Registry.
“I’ve wanted to build my own house, all my life, but if it wasn’t for this site, with this view, I am not sure we ever would have actually done it,” says Raema, who works for the local government in project management and improvement.
Securing the Plot of Land
In an incredible twist of fate, the land they had the heart set on was just about to be brought to market. “We were told that the plot was going to be put up for sale and so we just had to wait,” says Adam, who is a marine engineer. “We were checking Rightmove almost hourly, and eventually were contacted by the estate agent who told us the site would be for sale by the end of the week.”
In Scotland offers are invited up until the closing date, and any interested party can submit an offer; the same process as sealed bids. The owner of the land or house can then choose whose bid is accepted. “It was so difficult to decide what amount to offer, knowing that even if ours was the highest bid, it might not win. It was an extremely nerve-wracking experience,” says Raema. The Lyon’s bid was ultimately successful, despite it being conditional on gaining planning permission to build.
Searching for plots of land? Take a look at PlotBrowser from Build It magazine, the UK’s best building plot and property finder for self build and conversion opportunities
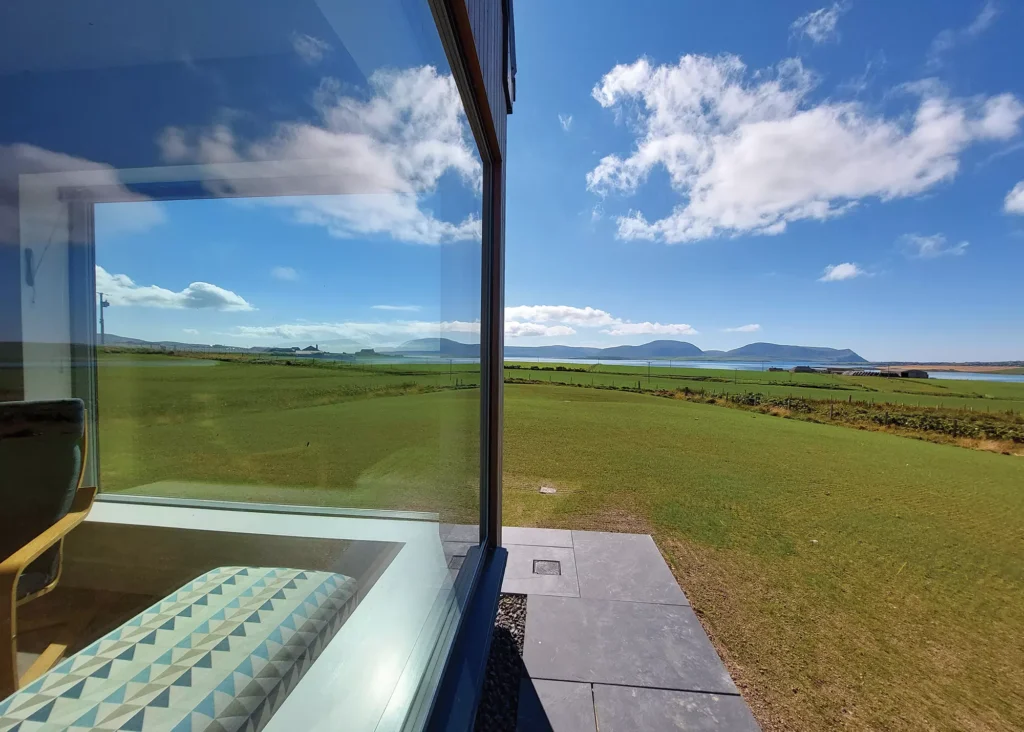
Triple-glazed windows from Rationel provide wide banks of glazing with slim frames, contributing to high levels of energy efficiency
- NAMESAdam & Raema Lyon
- OCCUPATIONSMarine engineer & government project manager
- LOCATIONOrkney
- TYPE OF PROJECTSelf build
- STYLEContemporary
- CONSTRUCTION METHODTimber frame
- PROJECT ROUTEOwner project managed alongside engaging a main contractor
- PLOT SIZE 2.2 acres
- LAND COST£105,137
- BOUGHTDecember 2020
- HOUSE SIZE318m2
- TIMBER FRAME COST£90,057
- PROJECT COST PER M2 £1,302
- BUILDING WORK COMMENCED May 2021
- BUILDING WORK TOOK26 weeks
- CURRENT VALUE£450,000
Designing the Coastal Timber Frame Home
Adam and Raema sketched out some initial designs and had them drawn up by a draughtsperson, but these were not received well by the planning department, so the application was withdrawn. The couple commissioned Orkney house designer Dean Campbell to create an entirely new design that would sit well in the landscape and provide the living space and energy performance they required. Dean produced a 3D rendering to allow a walk-through of the house before it was built, which was a valuable tool to help visualise the layout and ensure the floor plan provided the spaces the family needed.
The design specified a timber frame structure, with steel frame at the ridge to support the vaulted ceiling, and more steelwork at the gable ends. Careful planning was required, not only to suit the surrounding landscape, but also to withstand the extreme weather conditions of its coastal location.
This necessitated a high-quality structural system that would be quick to build whilst offering excellent insulation and airtightness. The timber frame was weathertight in just two weeks, allowing other trades to begin work on the inside and outside of the building simultaneously.
Read More: Timber Frame: Pros & Cons of Building with Timber Systems
CLOSER LOOK The RoofSlate, provided by Jewson, was chosen for the two-storey building, with the ridge height kept purposely low to ensure the home echoes the vernacular farm steadings found locally. Standing seam roofs were chosen for the two single-storey elements, echoing neighbouring properties and breaking up the visual line of the roof. The combination of wood and black cladding allows the building to sit harmoniously in the wild landscape of the Scottish Highlands and Islands. |
Clad in white render, Siberian larch and black Thermopine from Russwood, the contemporary design is arranged over three main volumes, comprising a two-storey central element roofed with slate and two single-storey sections designed to break up the visual line of the roof.
Timber and black cladding means the building sits harmoniously in its rural surroundings. “There are lots of different cladding materials used in Orkney, and many of the houses are dashed to protect them from the wet weather and high winds,” says Adam. “We don’t really like dashing, however were keen to explore our options. We are really happy with the K-Rend through-coloured render and the timber boarding we chose. It is contemporary without standing out as being too cutting edge.”
More Inspiration: Timber Cladding Design Ideas for Your Self Build Project

Dark stone-effect kitchen cabinets are complemented and contrasted by the island’s breakfast bar and blue bar chairs, breaking up the grey and providing seating for informal meals
Overcoming Planning Obstacles
As their offer for the plot was conditional on gaining planning permission, the couple had to move quickly to secure consent and make their purchase. “Planning was a stressful experience for us.
It was the worst part of the project,” says Raema. “We always knew it would be tricky because the area is protected and planning policies are incredibly strict. There were local objections too, but all the close neighbours – the nearest being around 200m away – have been very supportive.”
The site forms part of the Inner Sensitive Zone in the Heart of Neolithic Orkney World Heritage Site, an area designed to protect a group of ancient monuments and preserve the characteristics of the farming culture, which has led to the issuing of a raft of very specific and limiting planning guidance.
Learn More: Planning Applications: What Do Council Planners Want?
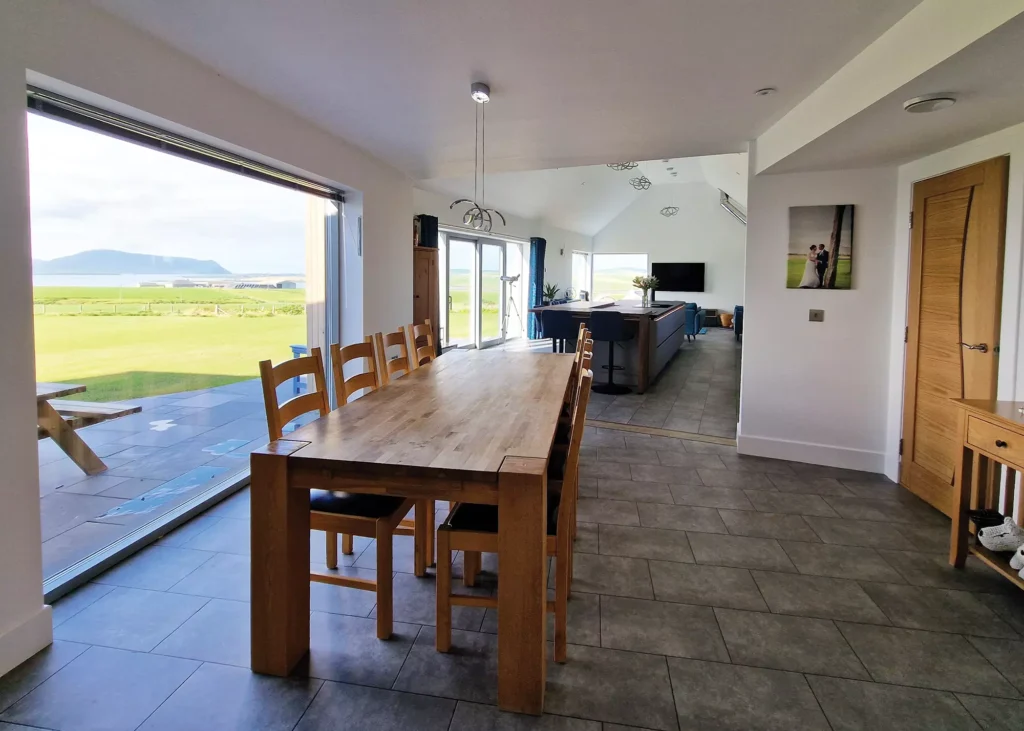
Grey porcelain floor tiles run through the main living area of the house, providing a stylish look as well as being easy to clean and maintain
Raema undertook vast research to fully understand the relevant planning policies, compiling a detailed Design and Access (D&A) statement addressing every aspect of the project and how it would comply with the guidance for the World Heritage Site. “The local archaeological society wanted to retain the existing building, which was a derelict stone barn, but it was crumbling and unsafe.
It was close to the road and we wanted to build more centrally on the site, so we addressed these issues directly in the D&A statement,” says Adam, who demolished the walls of the barn single-handedly by simple pushing them inwards. The planning permission insisted that the stone from the barn was maintained and used on site for landscaping.
Constructing the Build
Fleming Homes, based in the Scottish Borders, was commissioned to supply the timber frame kit, which was preferred over the stick-built timber frame method sometimes used in emote locations. The kit could be erected in a matter of weeks, alleviating the risk of bad weather slowing down progress.
Fleming Homes delivered the factory-built frame to site on three lorry loads. “It’s costly to bring materials onto Orkney that can’t be sourced locally, so having the whole system arrive on two lorries made sense financially,” says Adam.
The parts of the timber frame were all labelled, making the task of erecting them straightforward for the builders. Insulation pre-fitted into each panel saved time on site, with a further 50mm of rigid PIR also installed internally over the panel studs, reducing thermal bridging and enhancing energy efficiency.
The couple hired local Orkney building company R Stanger to complete the majority of the work, in a relationship that proved open, honest and respectful. The builders were committed to producing a high quality build, a face that shows through in the craftsmanship of their work. “We can’t fault the builders and tradespeople.
Are you considering the prefab route to a new home? Read our guide to Prefab Homes: What Are the Benefits of a Prefabricated Self Build?
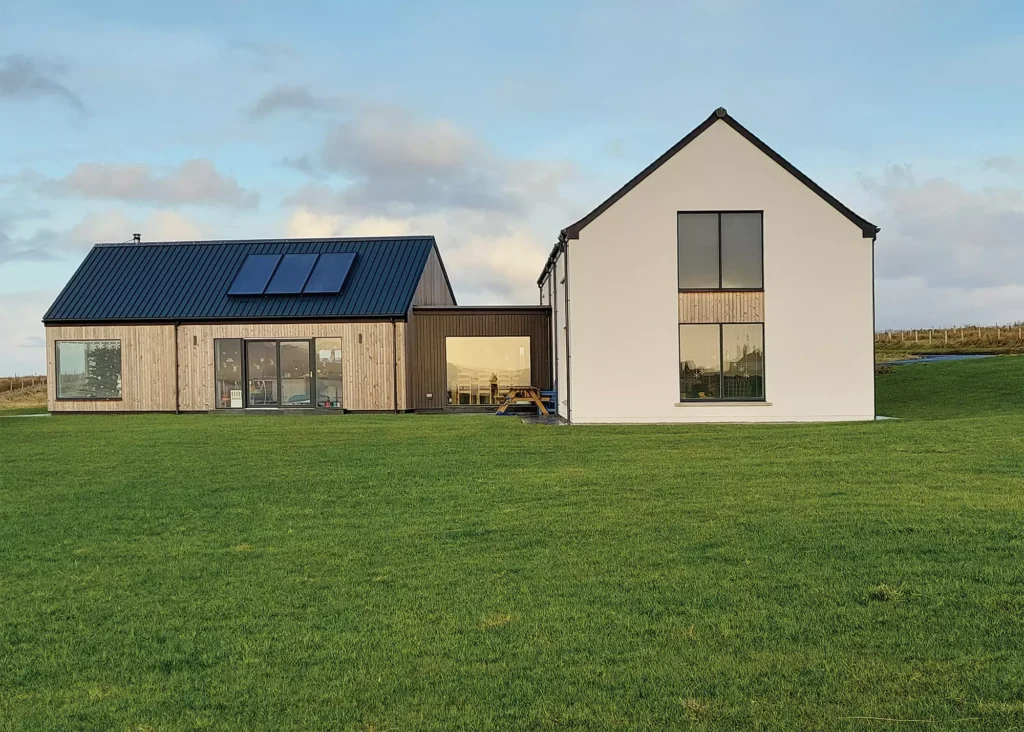
White render, black weather-boarding and Siberian larch cladding have been used on this energy efficient timber frame home, protecting it from the elements and giving it a smart appearance
They went to great lengths to ensure that the work was done in as short a timeframe as they could, and they were really easy going and helpful,” says Raema. It was Stanger and the team of tradespeople who dug and poured the concrete strip foundations. They also erected the timber frame and finished the external and internal walls and roof.
While the relationship with their contractor proved very positive, progress on the build was hindered by Adam’s work commitments, which saw him working month on/month off for the majority of the build. His absence meant Raema had to keep tabs on progress, relaying information to Adam each night, while also looking after their daughter Eilidh, who was three at the time. Raema was also pregnant with their son Ollie, who was born towards the end of the project, meaning her time and energy levels were tested.
The Lyons sold their family home and another flat they owned in order to fund the build, moving into an annexe at Raema’s parents’ home 10 miles away from their site. This provided the proximity they needed to be present regularly, Adam visiting the built structure armed with a tube of expanding foam, filling gaps wherever they were found to enhance the house’s airtightness.
The highly insulated home is fitted with an air source heat pump, powering the underfloor heating, which saw limited use during the Lyons’ first winter. “We were really keen to keep the environmental impact of the home low, so we fitted thermal solar panels to provide hot water. We also reused all of the spoil that was excavated on the site. Nothing was taken away on lorries – instead it was used to level off the land,” says Adam.
Thinking about installing an air source heat pump in your self build project? Read our complete guide to Air Source Heat Pumps Explained
The Finished Product
The main living area, comprising an open-plan kitchen/living/dining room, is located in the single-storey element, featuring bifold doors and picture windows positioned to enjoy the stunning coastal views.
This is joined to the main volume by a black-clad link containing the dining table. The two-storey section has a bedroom on the ground floor with bathroom, separate lounge, utility room and integral garage. Upstairs there are three bedrooms, two bathrooms and a spacious galleried landing. “The layout works perfectly for our family,” says Raema.
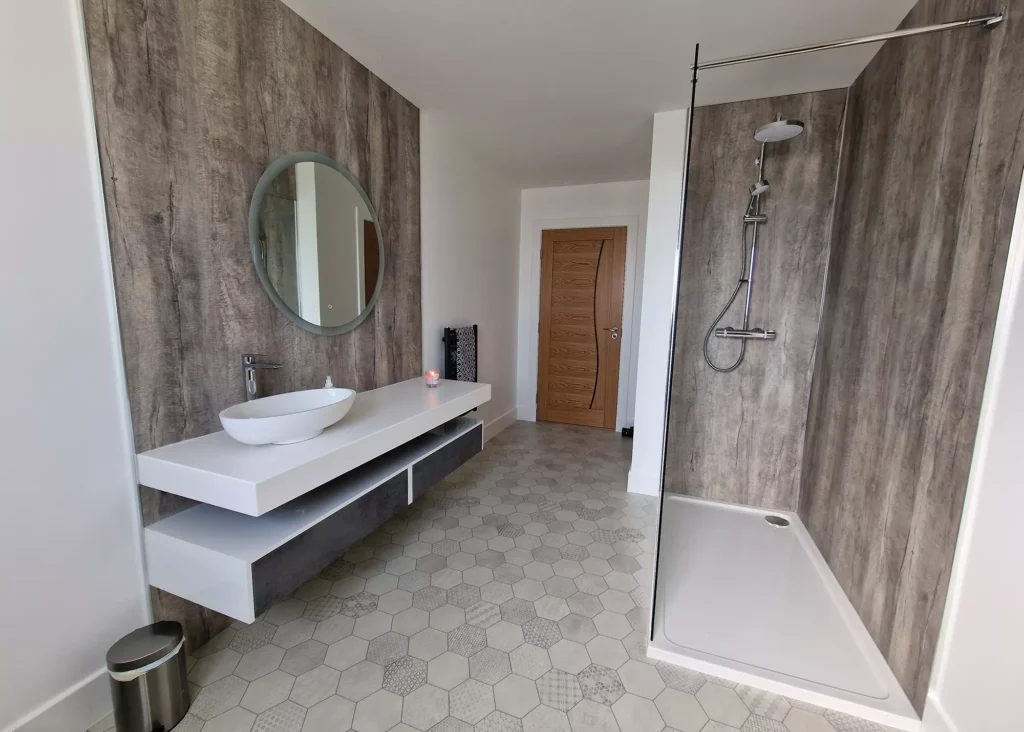
The bathrooms came from William Wilson. Products and finishes were chosen for their visual impact as well as their durability
“We can cook while the children are playing, and we can see all the way through the main living spaces and out to the hills and coastline through enormous windows. It means the house is flooded with natural light and the panoramic views from the south-facing windows are breathtaking.”
Ollie was born in February 2022, and the Lyons moved into their home in May. “A lot of people say it takes three attempts before you build the perfect house, but we think we got it right the first time.” There’s nothing we would change.” says Adam
| We Learned…
Doing loads of research before starting was really helpful, on everything from planning policy to construction methods and heating systems. Read everything you can about building a house to understand all your options. Going the extra mile with airtightness has led to low heating bills. Think about the details of how you will make the house airtight in tricky areas – such as around windows, doors and trusses – and buy good quality airtightness tape. It is easy to become overwhelmed with all the choices that need to be made on your project, but never rush into making a decision you may regret. Take your time and don’t be afraid to seek advice when you need it. Orientation is really important. In the planning stages, think about the outlook from the living spaces and the sun’s path throughout the day. Position the house so that your windows and rooms make the most of the natural daylight and think how you use the rooms at different times of the day. |
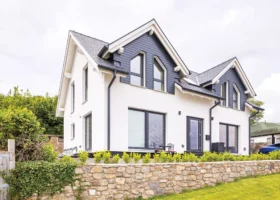






























































































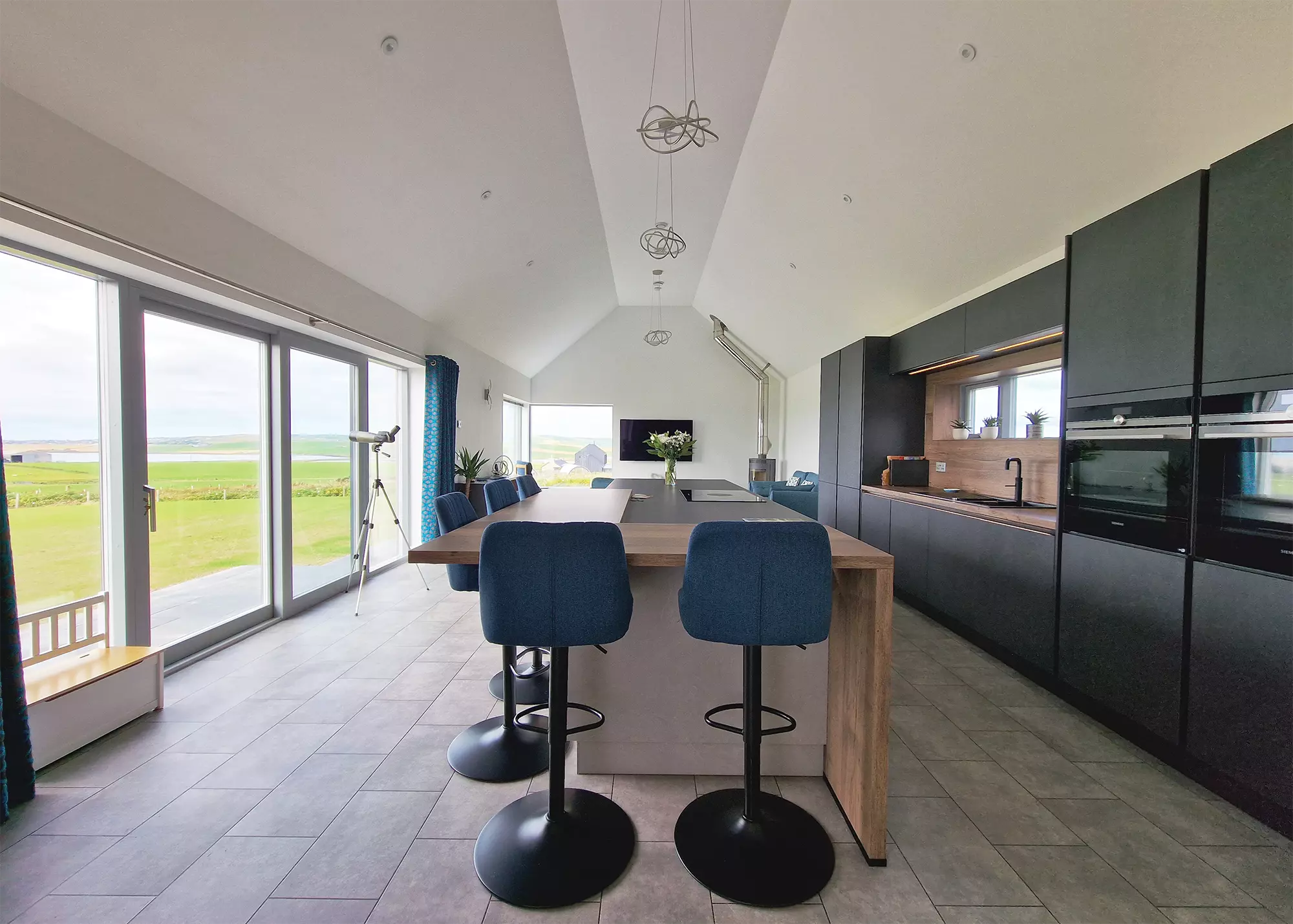
 Login/register to save Article for later
Login/register to save Article for later
