On a cold January day in 2018, Alex and Lise Quan sat in their garden watching as two new floors to their house were lifted, room by room, via a 100-tonne crane, on top of the old bungalow they had bought six years earlier.
The 26 modules for the property’s new upper storey were constructed at the Moduloft factory in North Yorkshire. Lise and Alex drove the six-hour journey twice to view them on the workshop floor.
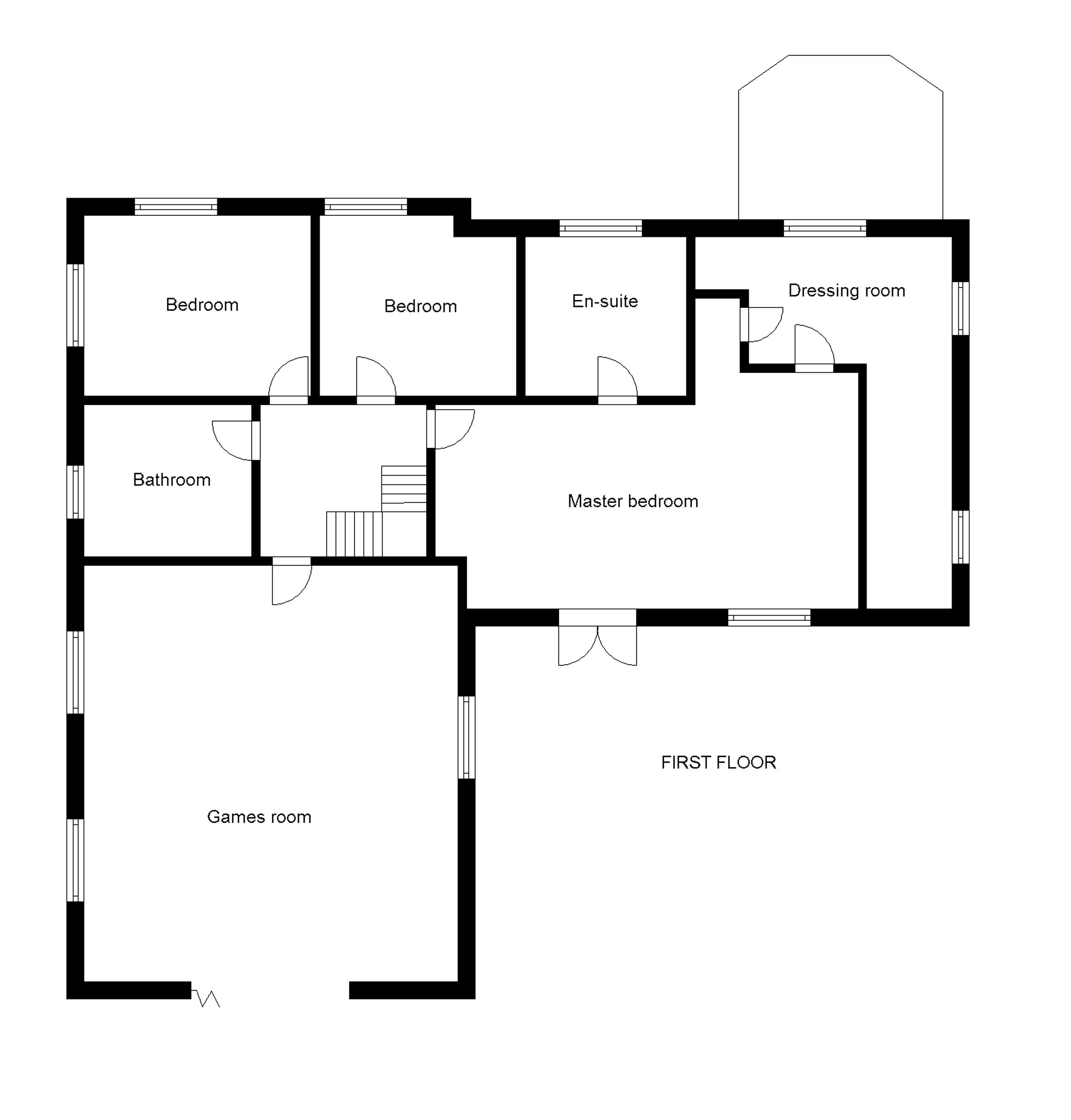
“Above existing partitions, the wall plate is built up with timbers, each layer being tied to the one below. New modules are eventually landed on a new top wall plate, secured in place with either truss clips or framing anchors, as specified by the engineer.”
There is a distinctive style to the Quans’ home, with wood-effect cladding and balconies evoking a New England feel. “The boarding is a definite nod to that,” says Alex, “but we also took inspiration from properties in the Seychelles. Our cantilevered roof was my dad’s idea. It’s a larger version of the one on my parents’ house.”
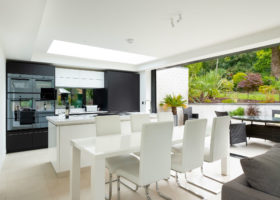






























































































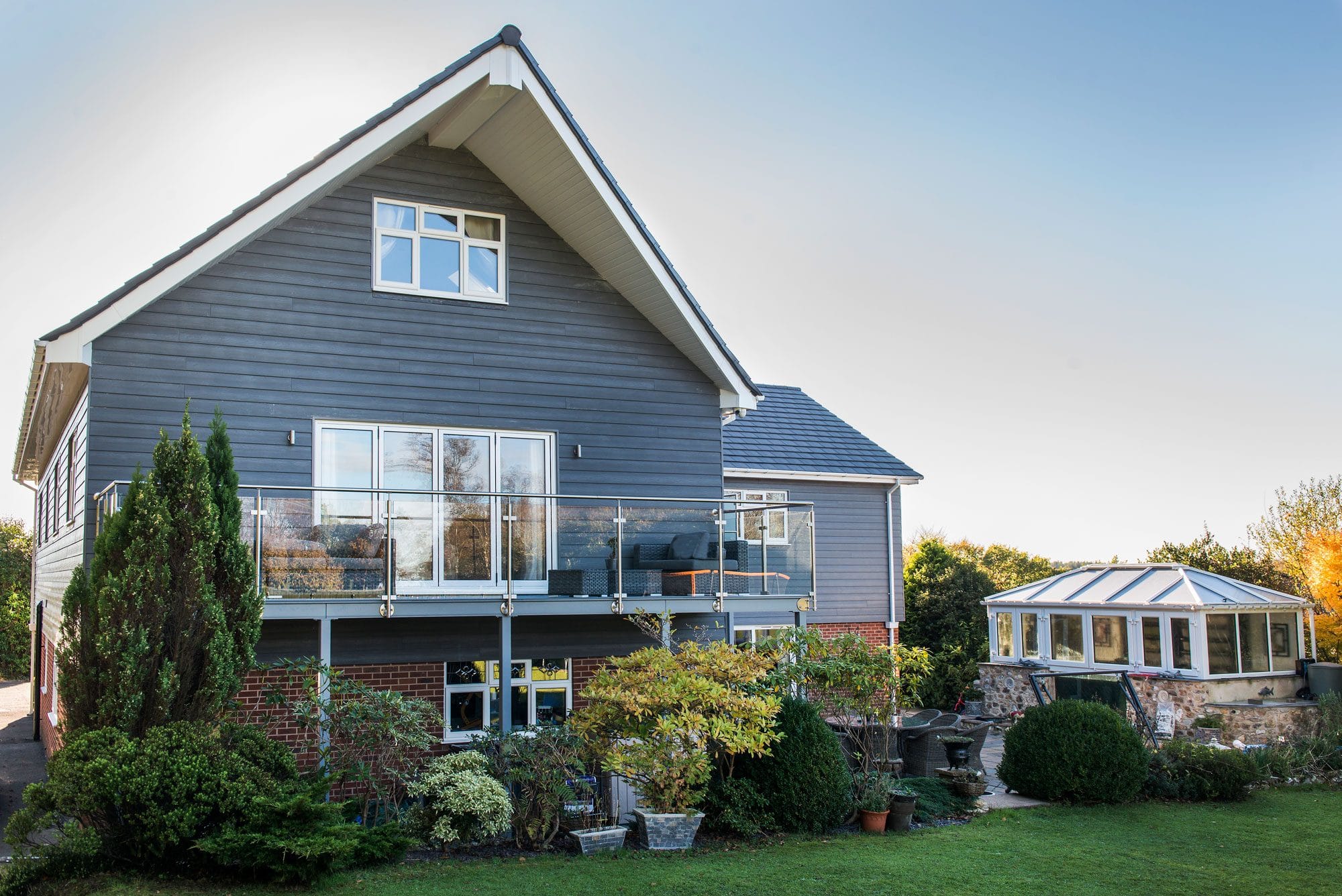
 Login/register to save Article for later
Login/register to save Article for later
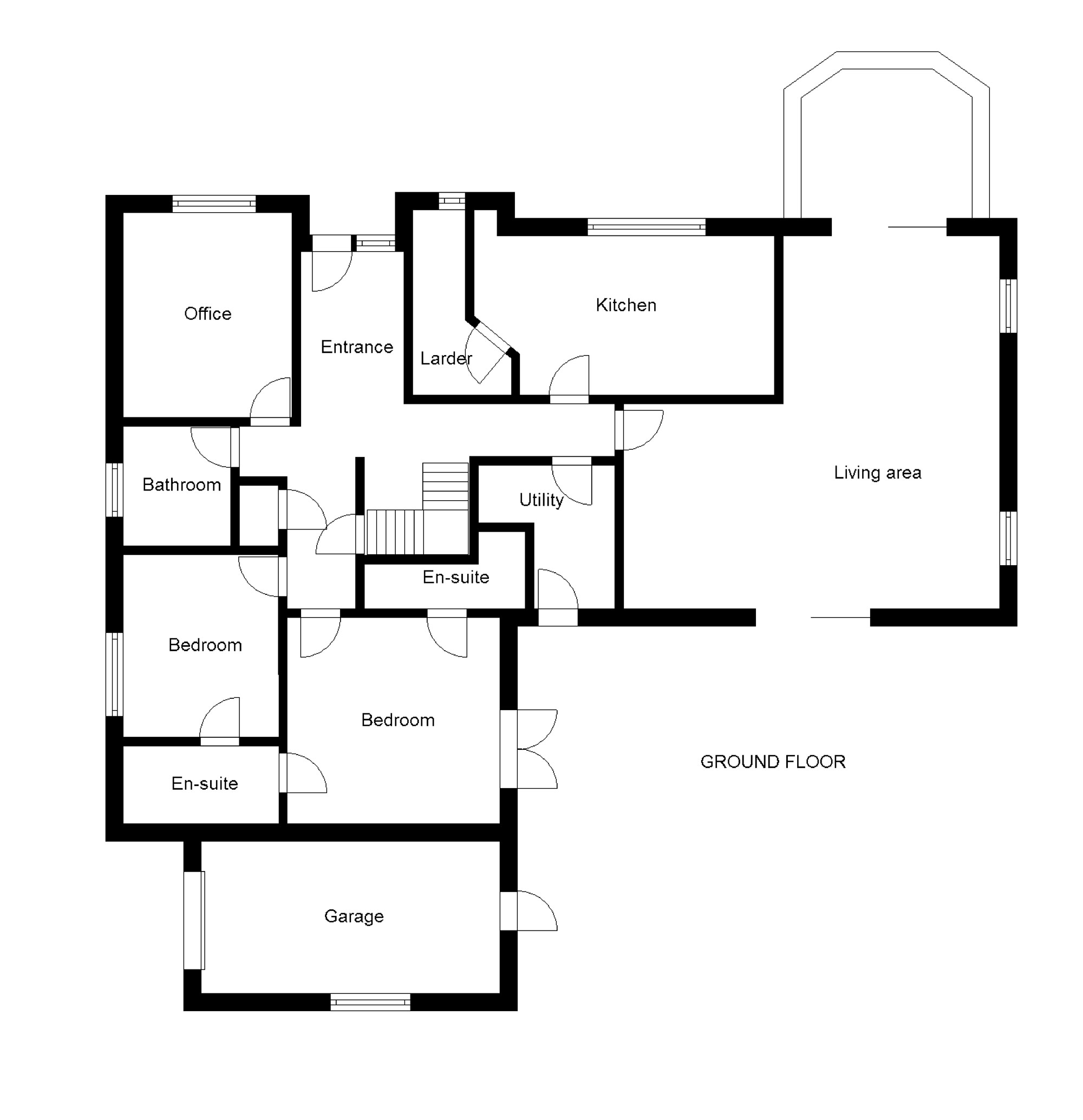



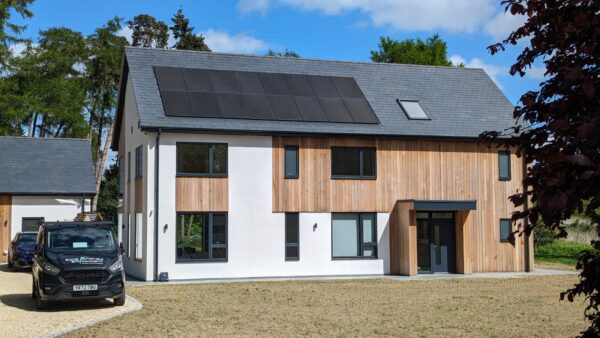
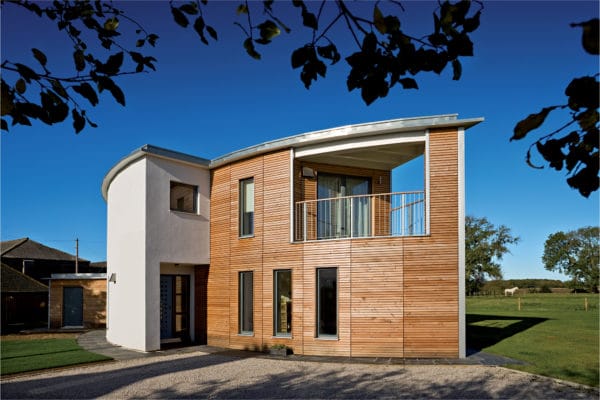
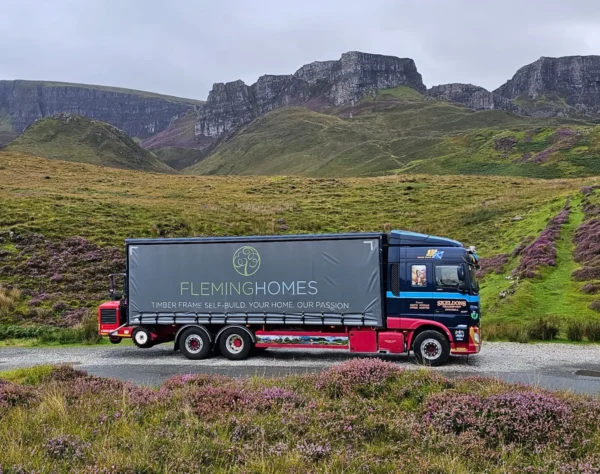
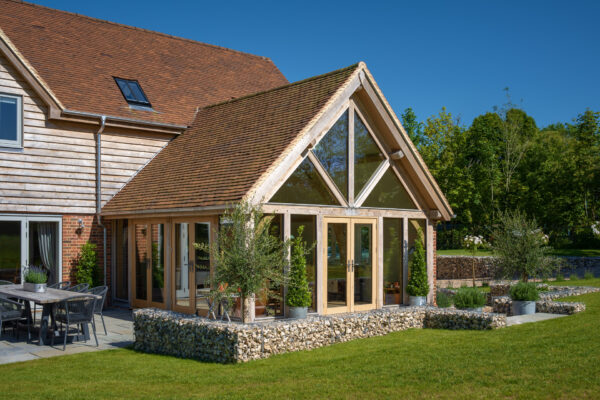




Comments are closed.