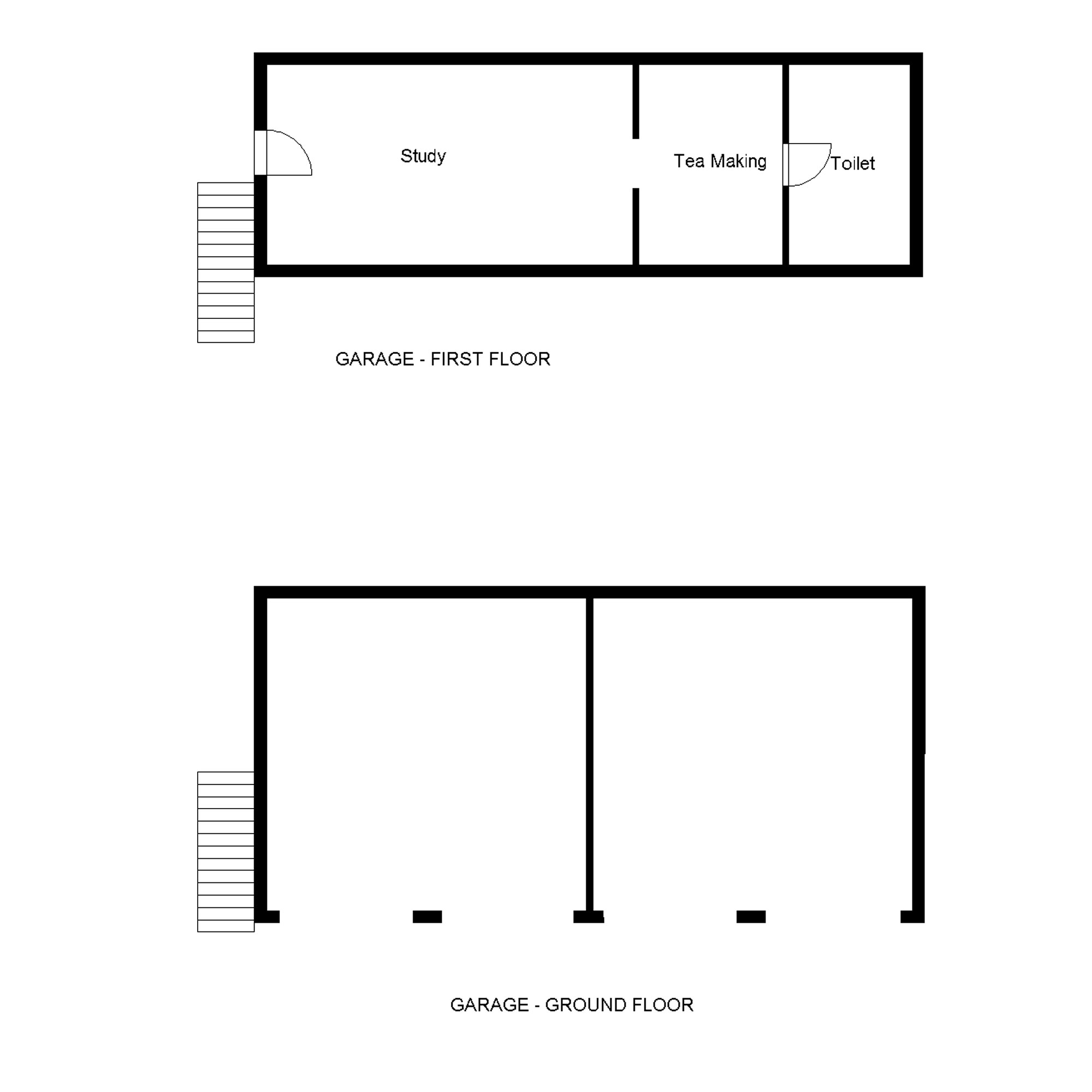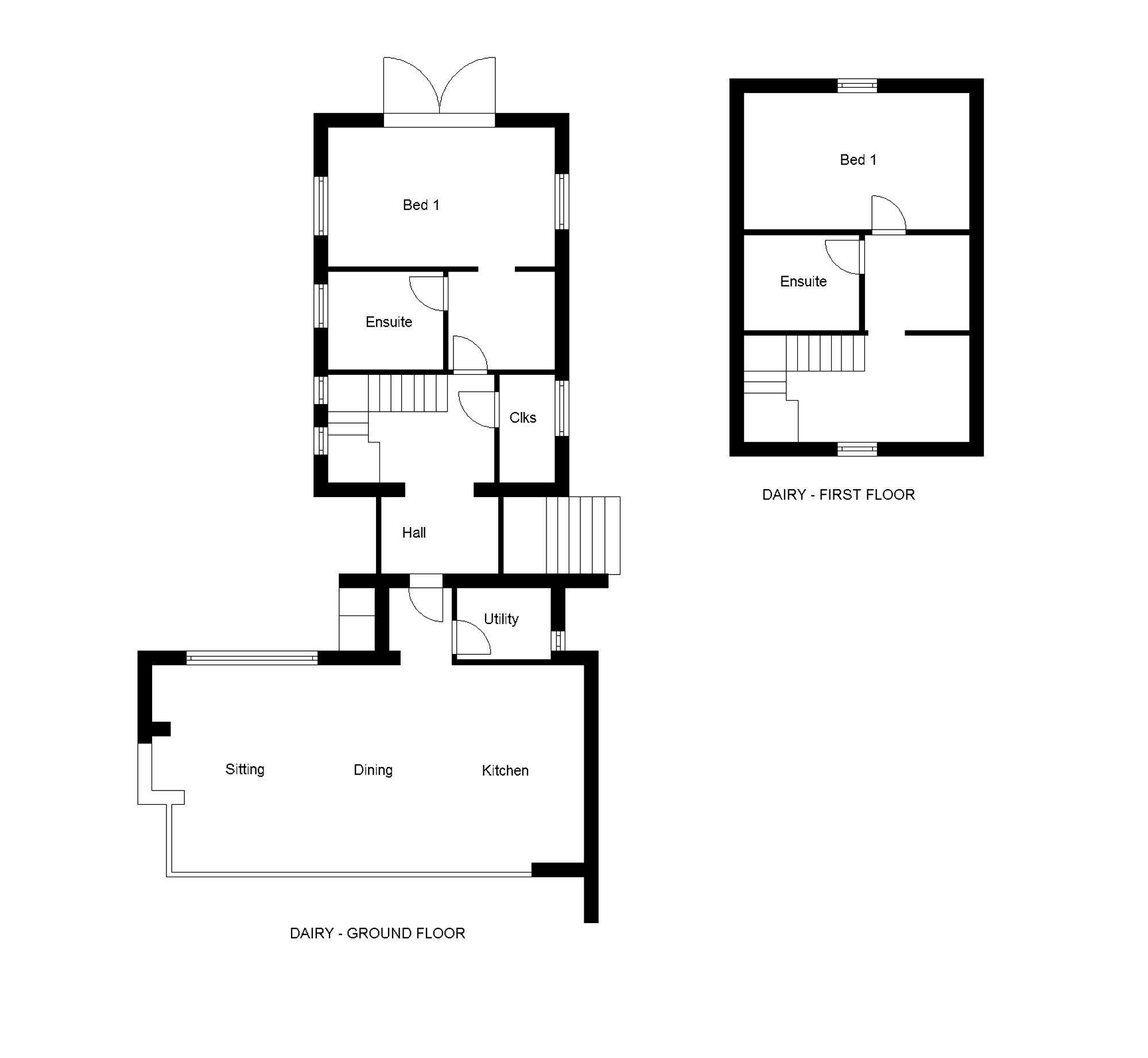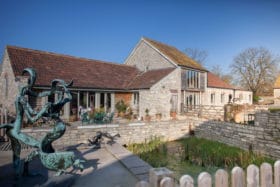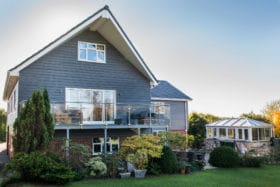
Use code BUILD for 20% off
Book here!
Use code BUILD for 20% off
Book here!This single-skin red brick building dates back to the 1890s. When Richard Ball came to view it, he saw the concrete floor and wooden mezzanine that was still being used to store long-abandoned old tools.
The big lure was that it came with planning permission for a conversion and extension to create a three-bedroom dwelling. As he had always wanted to undertake a major project, he bought it, financing the move using a self build mortgage from the Hanley Building Society.
“The first point we noted was that the new entrance was located on the rear side, furthest from the parking and overlooking neighbouring properties,” says Martin of the original plans.
“Internally the first-floor arrangement would not work as indicated due to the height of the roof, with many unusable spaces.”

 The previously approved scheme included a two-storey extension to the side of the dairy with matching traditional details. However, this option would change the character of the existing building by creating a wing with a new pitched roof intersecting the original fabric.
The previously approved scheme included a two-storey extension to the side of the dairy with matching traditional details. However, this option would change the character of the existing building by creating a wing with a new pitched roof intersecting the original fabric.
“Our approach was fundamentally different,” he says. “We wanted to retain the structure in its present form and character, and extend with a contrasting single-storey contemporary addition, linked by a very lightweight, fully glazed entrance lobby.”
The extension comprises a big open-plan kitchen-dining-sitting room with German units from Rotpunkt and V Zug appliances.
The original structure hosts two ensuite bedrooms, with the one on the ground floor incorporating a freestanding bathtub in the bedroom. There is also a downstairs cloakroom.


Comments are closed.