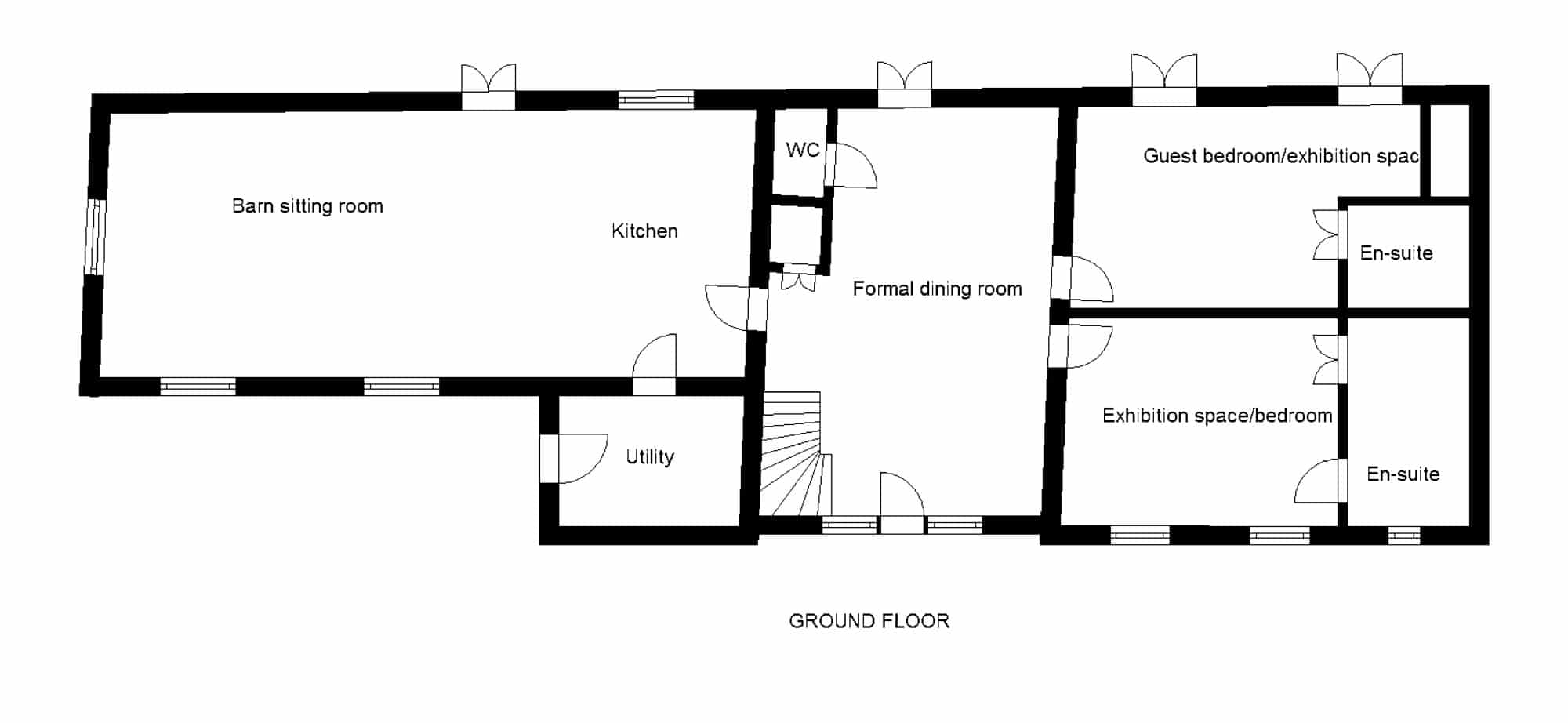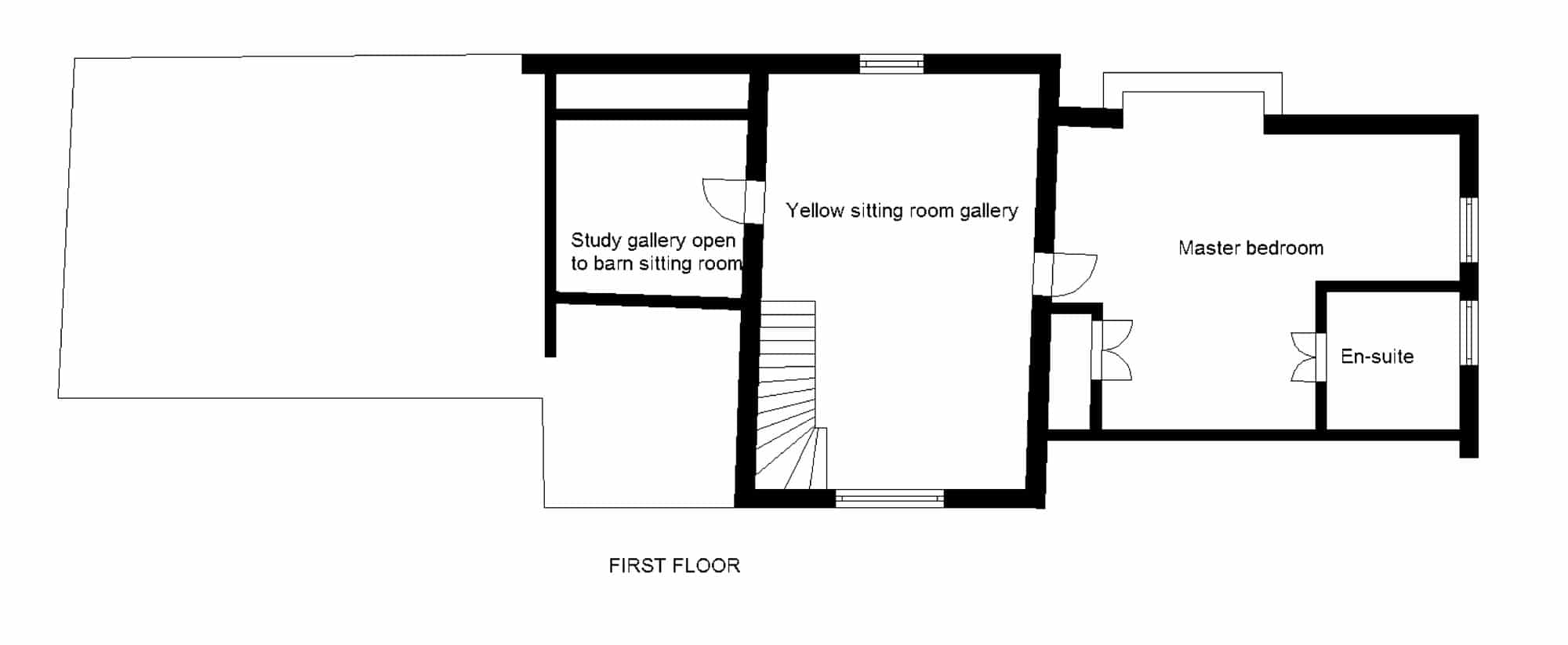
Early Bird Offer! Free tickets to meet independent experts at this summer's Build It Live
Save £24 - Book Now!
Early Bird Offer! Free tickets to meet independent experts at this summer's Build It Live
Save £24 - Book Now!Despite the planning officer’s objections, this couple were allowed to restore their old farm barns before it was too late to save them.
The former cow stall has now been converted into a kitchen with a dining area and drawing room, which Shirley (one of the occupants) has turned into a stunning art gallery.
The main barn contains the formal dining room, which features some beautiful flat-topped cobblestones. Toby found these under a car park when he was demolishing a pub, and they were laid in their natural reclaimed condition. There is a mezzanine sitting area and study/gallery above.

 As for the former stables, these now comprise two ensuites on the ground floor and the main bedroom above. Toby’s team also installed an air source heat pump (ASHP) and solar panels on a nearby prefab building. “We don’t have a water harvester, instead, rain from the roof is diverted into the pond with an overflow to the ditch.”
As for the former stables, these now comprise two ensuites on the ground floor and the main bedroom above. Toby’s team also installed an air source heat pump (ASHP) and solar panels on a nearby prefab building. “We don’t have a water harvester, instead, rain from the roof is diverted into the pond with an overflow to the ditch.”
The completed conversion now covers 279m2. It features double glazed doors and windows, handmade using Accoya – a pressure-treated timber that’s guaranteed not to warp and to last for 50 years. The team also built elegant brick arches above all the windows to match those of another stone outbuilding.

Comments are closed.