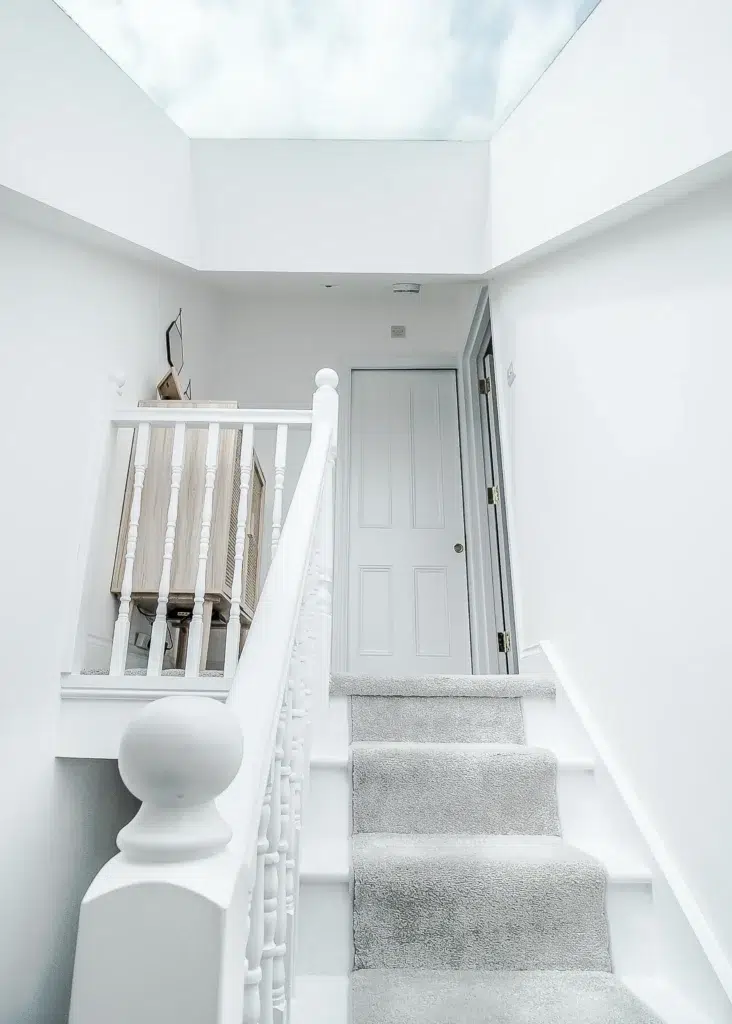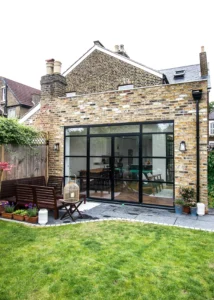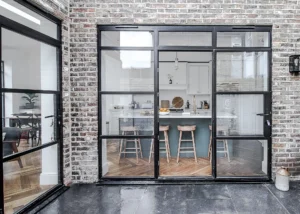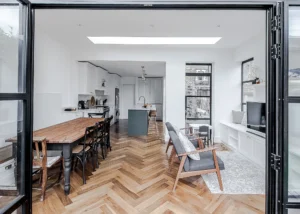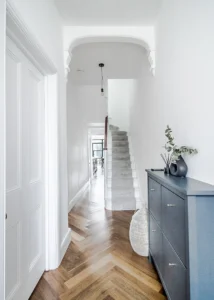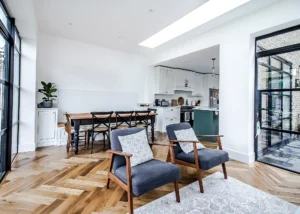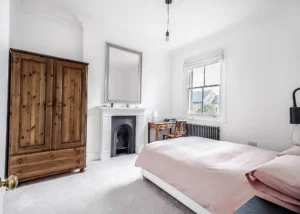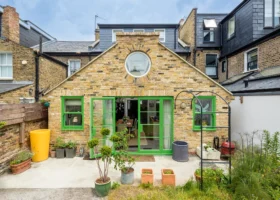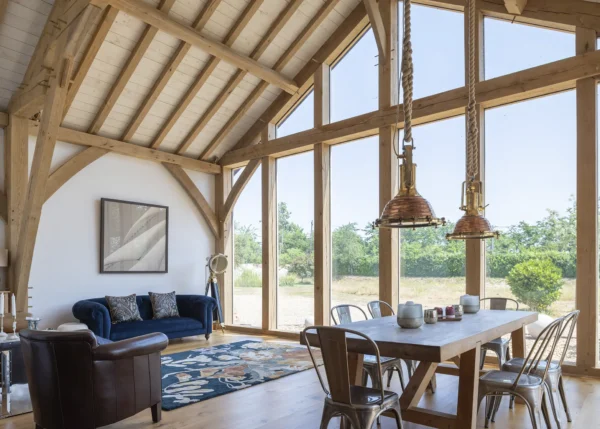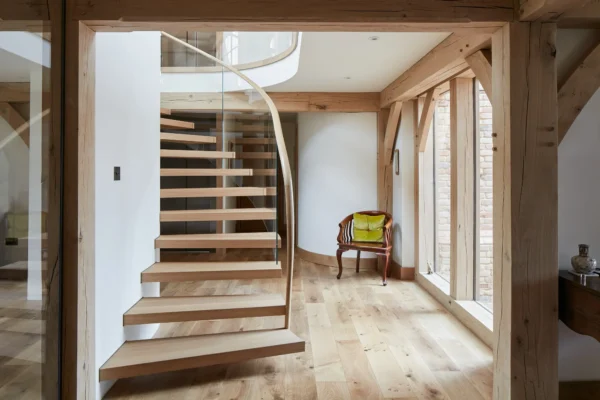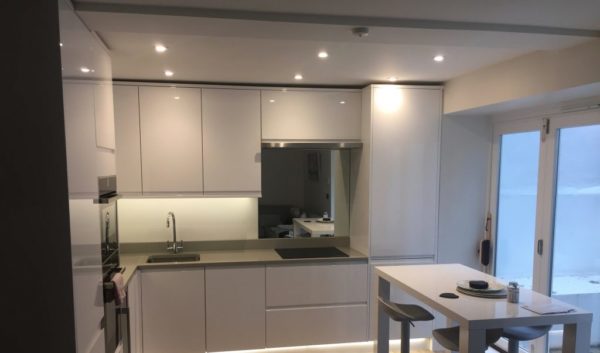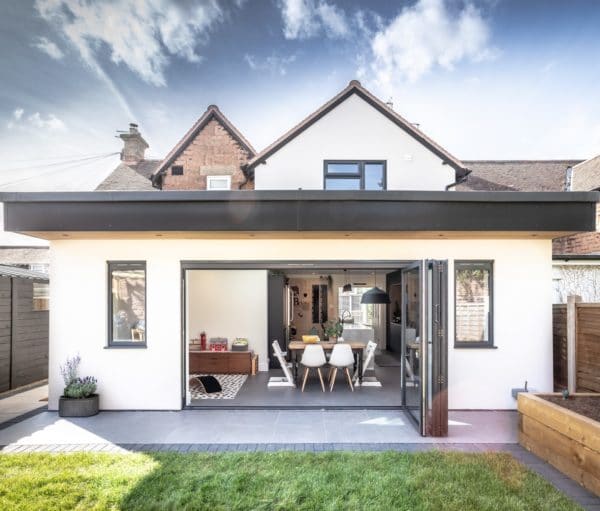Victorian Home Transformed with New Extension & Interior Redesign
Before buying their current house, Alex and Mireia Gregor-Smith had had no plans to move. They had extended and renovated their previous home, where their daughters Marina and Sofia were born, and were very happy with it.
But one day, friends, who lived around the corner, mentioned that a property just a few doors along from them might be coming on the market soon as the elderly owner had moved into a care home.
Alex and Mireia liked the road, which is located in a conservation area, close to good schools and Kingston-upon-Thames town centre. They agreed that the house in question looked attractive, but felt settled where they were, so thought no more about it for the time being.
It was during lockdown in 2020 that the idea was revisited, when their friends told them the owner of the house had died and the son would be putting it on the market. Bigger than Alex and Mireia’s home, the three-storey, semi-detached Victorian property offered the extra room that they desired, including a spacious hallway, which would come in handy with two young children. Tempted, they agreed to view the property and, through their friends, arranged to meet the owner’s son there the following day.
Looking to begin your home renovation? Read our guide to Home Renovation Projects: 10 Steps to Successfully Renovating a House
Initial Renovation Concerns
“The owners had lived here since 1961 and it hadn’t been updated since probably the 1950s or even the 1940s,” says Alex. “There were bright orange and purple walls and a kitchen from the 1950s. Although they’d installed a newer, second kitchen at the back, 20 years ago, the owner preferred to use her old one.”
The bathroom design dated from the 1920s, with a cast iron bath and high level lavatory, and there were still servants’ bells in the kitchen. The staff had lived in the loft, which was a very thin, cramped room accessed by a narrow staircase. In fact, the ceiling here was so low that Alex and Mireia had to duck to avoid bumping their heads when viewing the property.
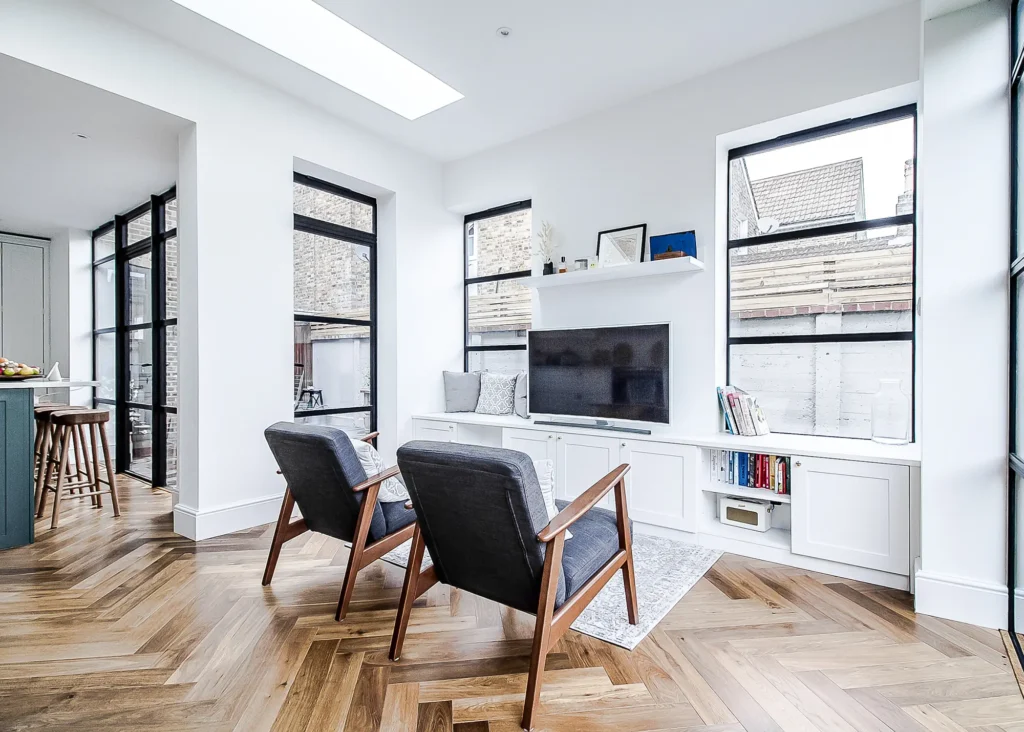
A TV sitting area was built as part of an open-plan space, adjoining the kitchen and dining area. It enjoys good light from an abundance of windows and doors
Mireia was not impressed. “I didn’t want the house. I couldn’t see its potential because it was in such a bad state. I was attached to our home because we’d had it all done and we’d had our girls there,” she says. Alex, however, had grown up in a Victorian house and immediately saw that he and Mireia could turn this property into a beautiful, family home.
“When I walked in, I saw that it was slightly grander than our previous house, nicely sized with well-proportioned rooms and nine-feet high ceilings,” he says. “It also had a happy feel to it.” Alex calculated that, while renovating and extending the house would not be cheap, it would easily add enough value to make it worth their while.
“The son was born and brought up here, so it was emotional for him to sell it. I think he wanted another family to take it on,” says Alex. The pair got together to discuss the matter and struck a gentleman’s deal for Alex to buy the property. “I then returned home and told Mireia that I’d just bought this house,” says Alex. Mireia wasn’t happy: “I told Alex that he was crazy. I couldn’t see how we could move into the house as it was.”
Wondering whether a house is worth the renovation? Read more: Home Renovating Guide: How to Assess a Renovation Project
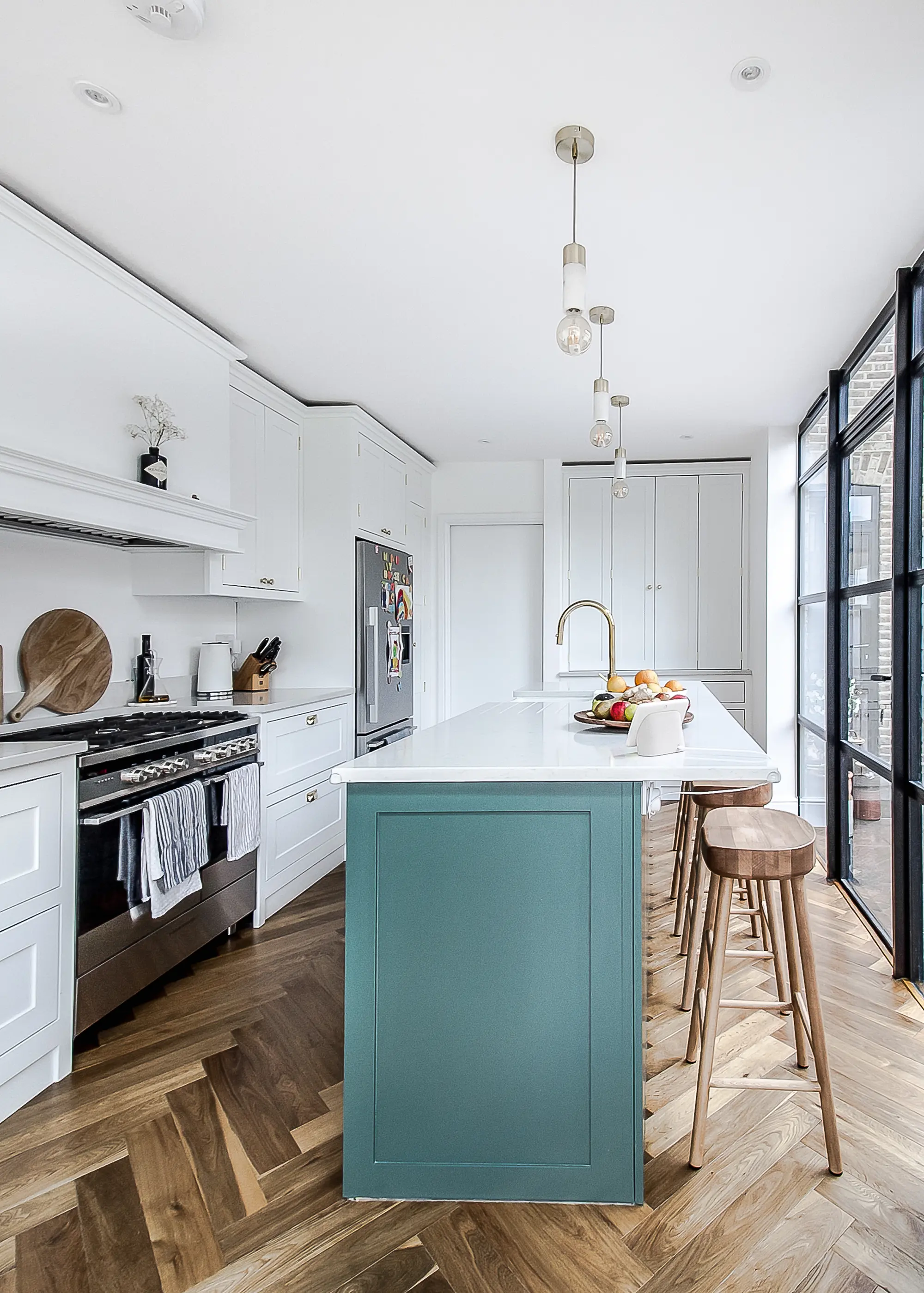
The walls throughout the house are painted in Dulux Brilliant White, softened by an engineered oak floor in a herringbone pattern. The Ikea shoe unit was painted navy to add a splash of colour
In the end Mireia came around, but just as she agreed to move, Alex lost his job. Rather than back out of the sale, however, his job loss spurred him on. He believed that the property had great potential and that he could use some of his redundancy money to pay for the work. He was also confident that, as an IT director, he would find another job.
- NAMESAlex & Mireia Gregor-Smith
- OCCUPATIONSIT director & office administrator
- LOCATIONKingston-upon-Thames
- TYPE OF PROJECTRenovation, extension & loft conversion
- STYLEVictorian
- CONSTRUCTION METHODBrick & block
- PROJECT ROUTECommissioned architectural designer and builder; owners project managed
- PLOT SIZE230m2
- HOUSE COST£690,000
- BOUGHT2020
- HOUSE SIZE148m2
- PROJECT COST£229,177
- PROJECT COST PER M2£1,549
- BUILDING WORK COMMENCED March 2021
- BUILDING WORK took6 months
- CURRENT VALUE£1,000,000
Putting Together the Design Proposals
The seller allowed access to the property before completion, enabling them to clear out the rubbish and invite builders round for quotes. Alex and Mireia asked Gilda Cevasco, an architectural designer and owner of Metre Squared Architecture in Kingston-upon-Thames, to design an extension and reconfigure the interior. Gilda is also a friend, and had refused to work on their previous house, not wanting to mix business with pleasure. This time she relented – they had been friends for seven years, and made an agreement for things to be done on a purely professional basis.
Alex and Mireia wanted to convert the servants’ quarters into a bedroom with shower room and build a single-storey side return extension to create a bigger kitchen-dining space. However, Gilda suggested that they extend to the rear only and leave the side as a courtyard patio.
As a sociable couple who love to entertain, Alex and Mireia immediately saw the attraction of this. “It gave us another area for entertaining outside in the summer, with the adults on the patio while the children play in the garden,” says Alex.
More Inspiration: Kitchen Diner Extension Ideas: Inspiring Projects and Expert Top Tips
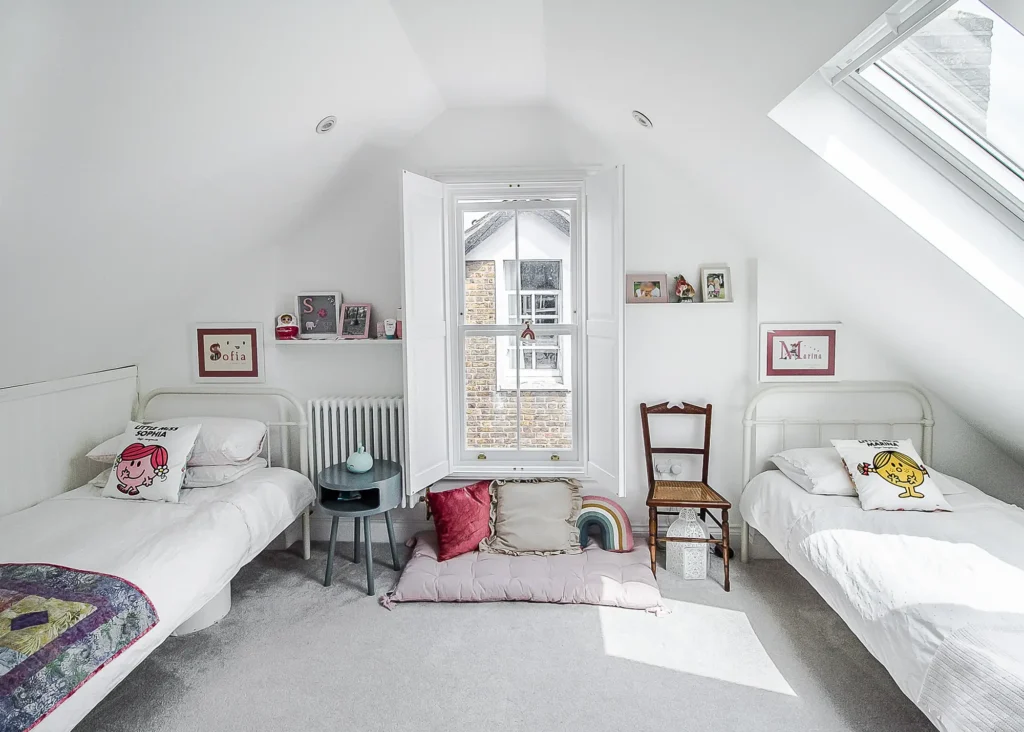
In the top room, the eaves have been removed on both sides and a rooflight added to create a spacious bedroom with fabulous views
To solve the awkward access to the loft, Gilda proposed resetting the stairs, lowering the loft floor by 200mm and installing a large rooflight above the new staircase. This would provide more width and height as well as natural light. The eaves would be removed in the loft room to create a much larger bedroom, with a separate shower room installed next door.
CLOSER LOOK Wow-factor rooflightThe original staircase leading to the loft had extremely limited head height – to the extent that you almost had to crawl to get to the top. Because the house is in a conservation area, no rear dormers were allowed to increase the head height above the existing flight. Gilda Cevasco suggested that they reconfigure the stairs, shifting them inwards and changing the number of steps to achieve the correct head height and gradient to comply with Building Regulations. The loft floor structure was unsuitable for the proposed layout, so the whole floor and roof were rebuilt. The loft floor had to be lowered by 200mm to add enough space overhead and to install the large rooflight at the top landing, bringing in natural light and views. Learn More: Loft Conversions: 10 Things to Consider When Converting Your Loft |
Project Delays & Complications
The couple chose a builder who appeared knowledgeable, had provided a competitive quote and was available to start when they wanted. Beforehand, they viewed one of his completed jobs, which looked impressive. However, the builder later sub-contracted the works to another contractor without Alex and Mireia’s knowledge. Luckily, that company turned out to be satisfactory.
In September 2020, the family moved into their house. They had expected planning permission to take three months, but it took six. The delay was due to lockdown, and the fact that Alex and Mireia’s first plan for a roof dormer at the front of the house was rejected as being unsuitable in a conservation area. Gilda had warned them that they were taking a gamble, but they decided to try anyway.
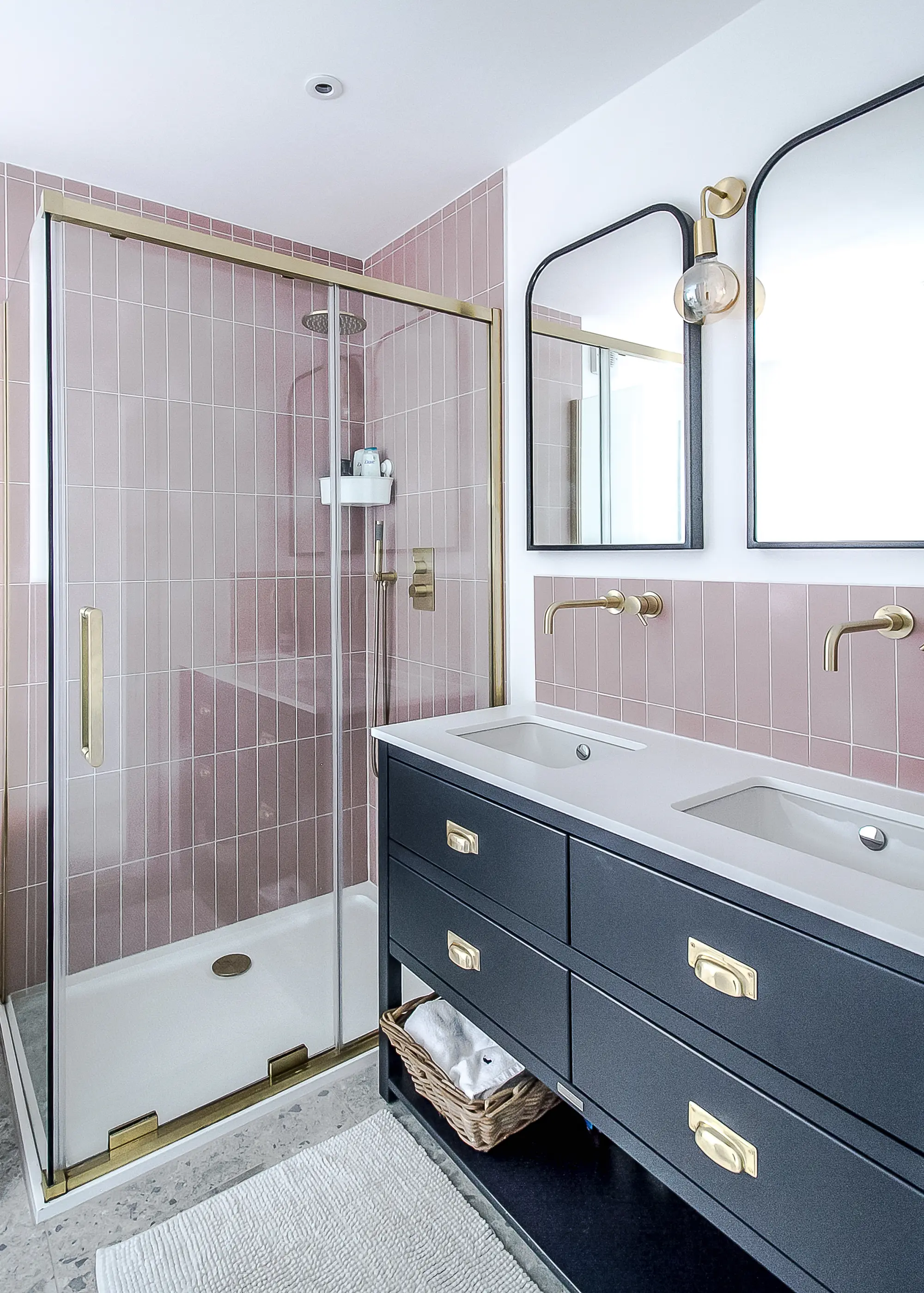
A shower room was created out of the loft space. It has independent access so that guests could use it, which also freed up wall space in the girls’ bedroom
The dormer idea was dropped, and the plans passed, with work starting in March 2021. The family moved into rented accommodation nearby. In addition to the extension and upstairs alterations, all of the property’s walls and ceilings had to be replastered and the floor taken up to lay a concrete sub-base, insulation, underfloor heating, screed and an engineered oak floor. An arch between the living room and what was originally a dining space was widened by a metre to create a new room.
Alex and Mireia project managed, visiting the site daily. “We wanted to maintain control and be the decision makers on everything, and there were questions to be answered,” says Alex. On the occasions when they could not be there, Gilda stepped in. Knowing the look they wanted, the couple sourced everything themselves, including the internal and external doors, kitchen, bathrooms and flooring.
There were a few issues that Alex had to iron out. The neighbours had to be placated when the contractors began to throw discarded materials from the roof straight down into a skip, causing a significant amount of noise. The builders also caused annoyance when, apparently unfamiliar with UK regulations, they attempted to work seven days a week until late at night.
Another issue arose with the oak floor that had been laid in July 2021.“There was no problem until the underfloor heating kicked in that October,” explains Alex. “The floor began to warp. It got worse and worse and we had no idea why.” They assumed it was due to water damage, and even asked their cleaner if she had spilled a bucket of water on it.
Following months of investigation, a leak detection company discovered a small leak on pipework to a tap. This meant that the entire floor had to be taken up, and their belongings put into storage. The family stayed put, opting to install a temporary kitchen in the garden rather than move into a hotel.
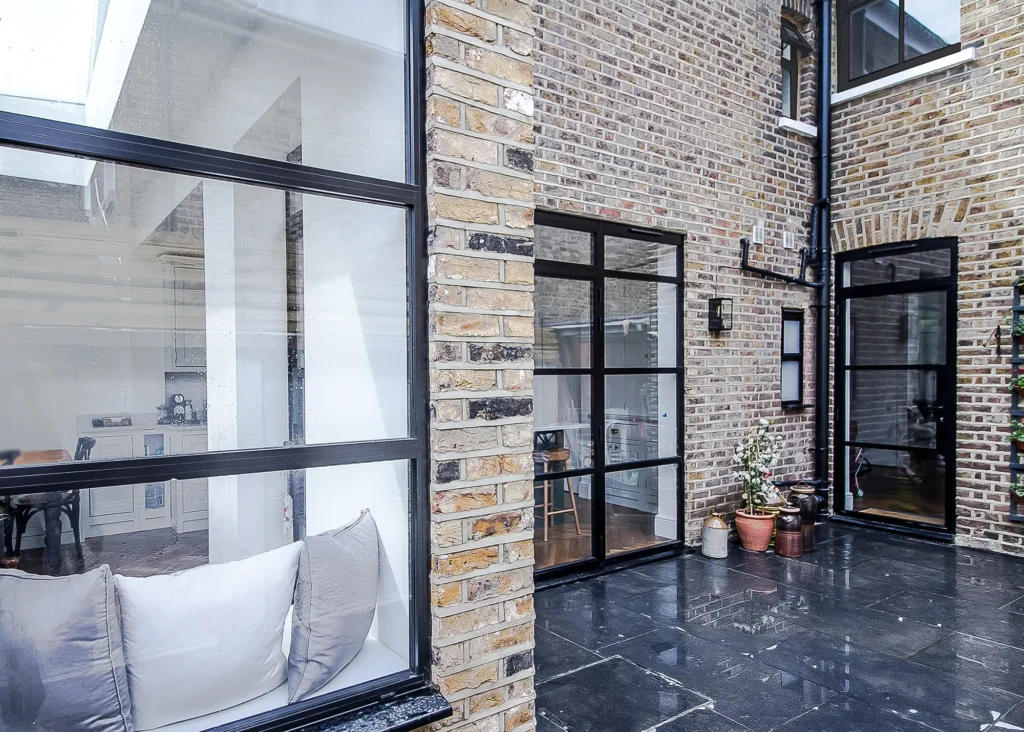
Accessible via three different sets of doors, the side patio is nevertheless a private space perfect for entertaining
“It was July 2022 and we had a big drying machine installed to dry out the screed. It took two months and was on for 24 hours, seven days a week. It was noisy and extremely hot during that scorching summer,” says Alex. “It was like having a lorry idling downstairs while you were trying to sleep.” They then had to reinstall everything, with the kitchen finally refitted in December 2022.
Luckily, Alex and Mireia love their home, but are holding off from awarding it five stars as it is still a work in progress. “It’s not finished because we need more pictures and rugs, so I would give it a four,” says Mireia. “It’s still a lovely family home though,” declares Alex.
WE LEARNED…Before you hire a builder make sure you agree whether or not they will sub-contract out jobs. Hire a portable kitchen. It was a life saver and much cheaper and easier than having to move into a hotel. If project managing, make it absolutely clear beforehand what you want done in each room. In the demolition stage, the builders went too far with a few things. |






























































































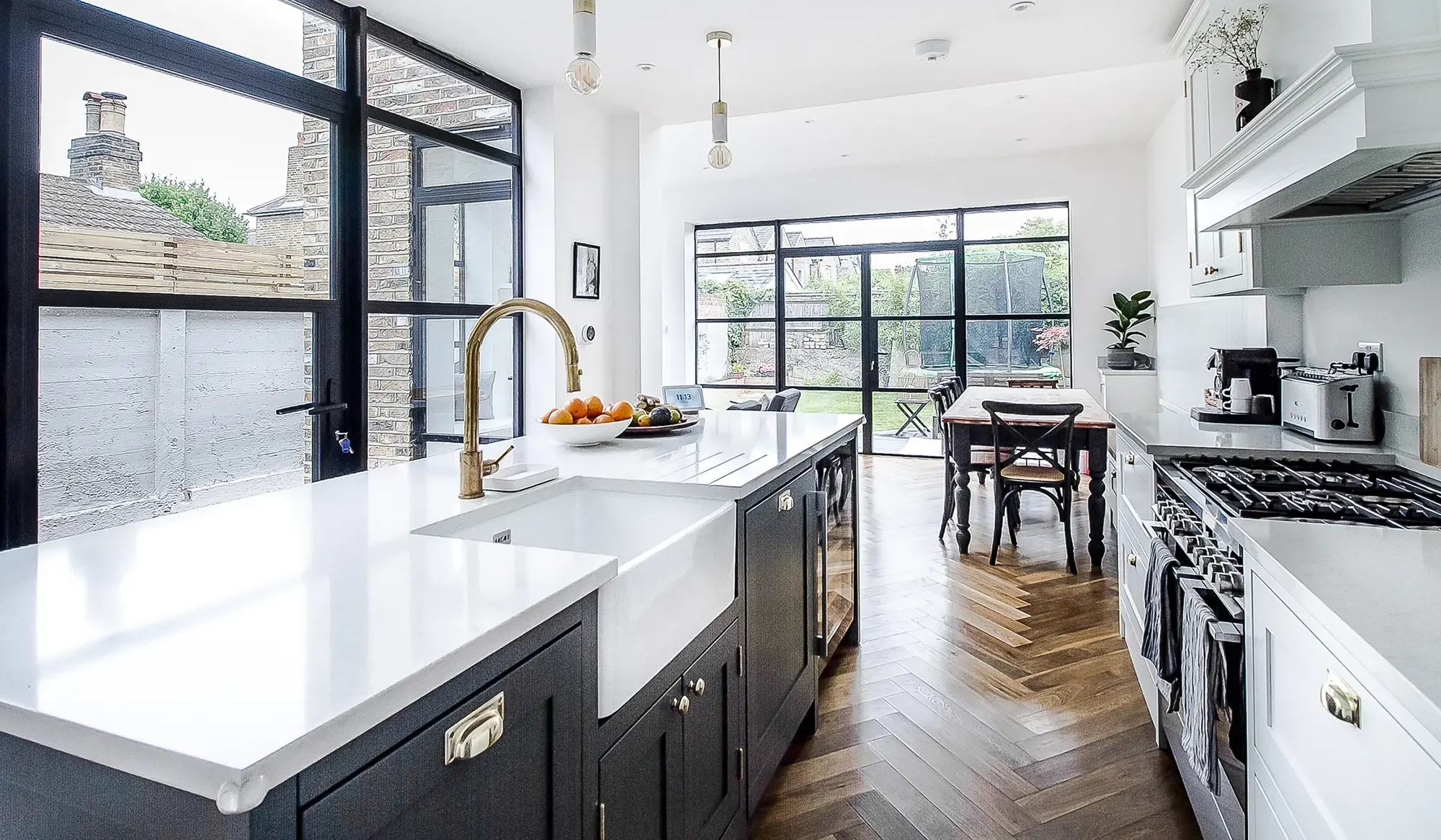
 Login/register to save Article for later
Login/register to save Article for later
