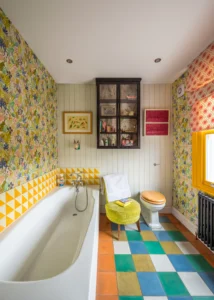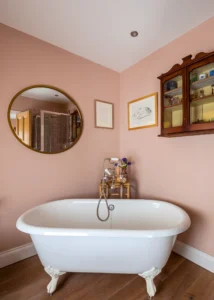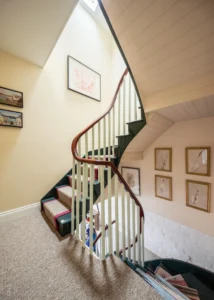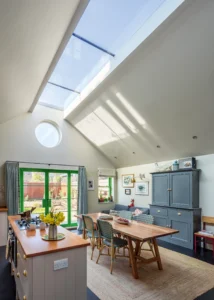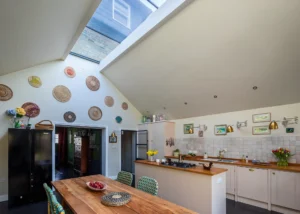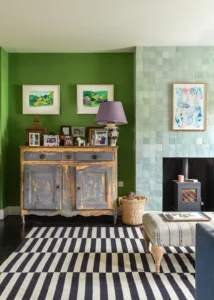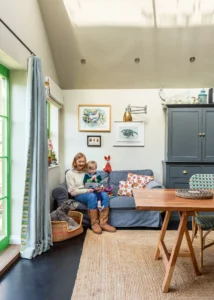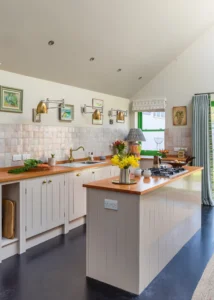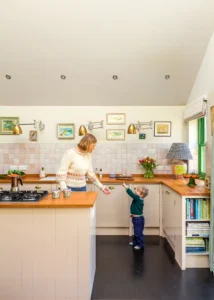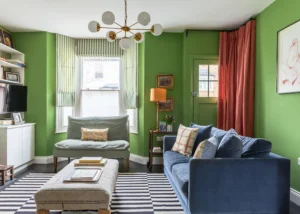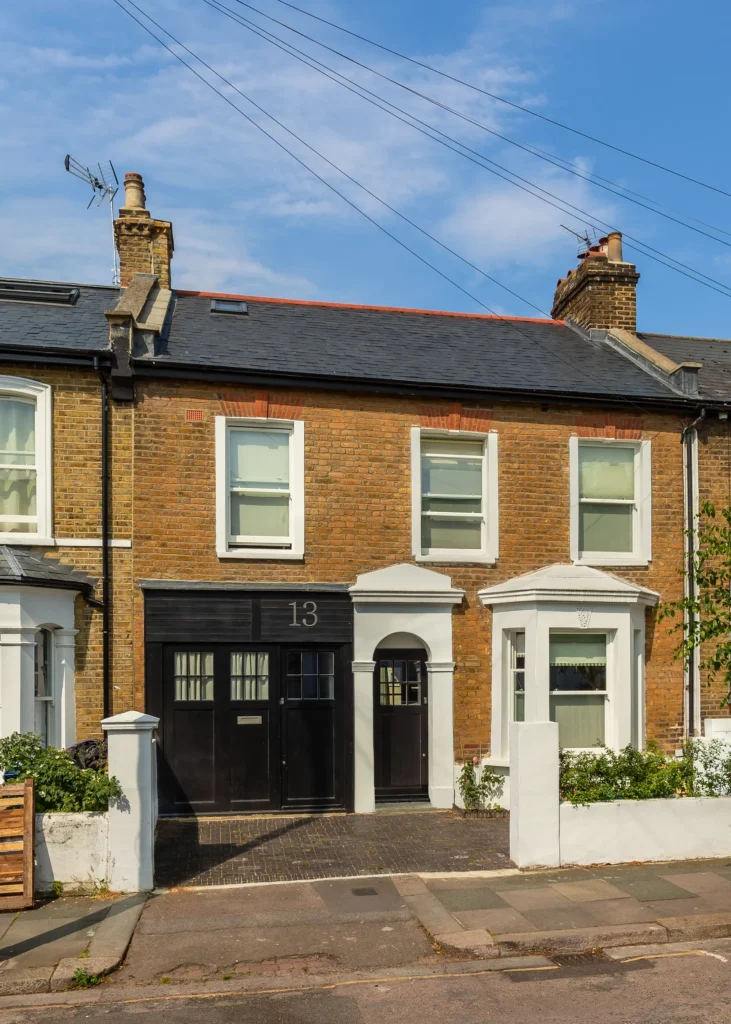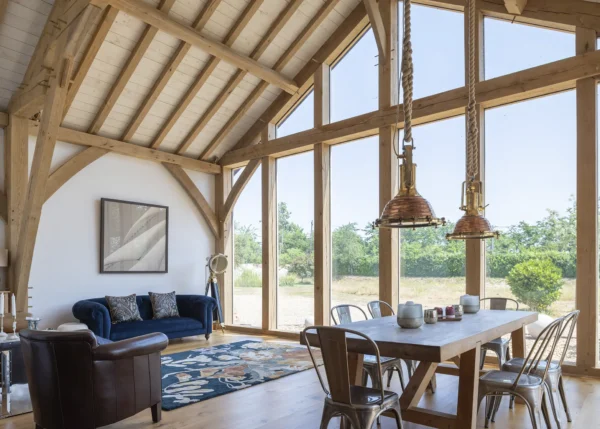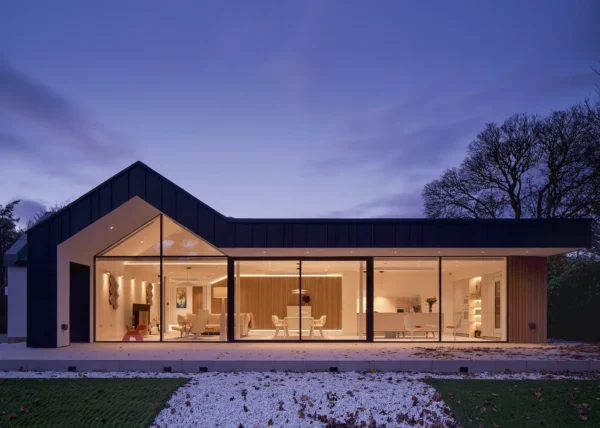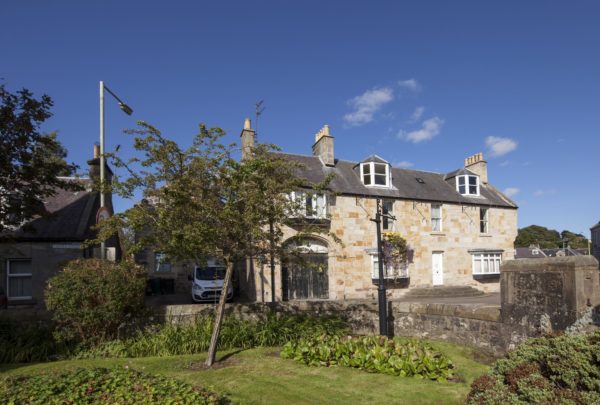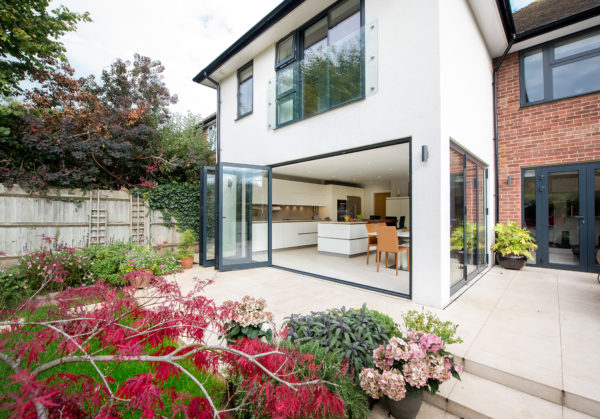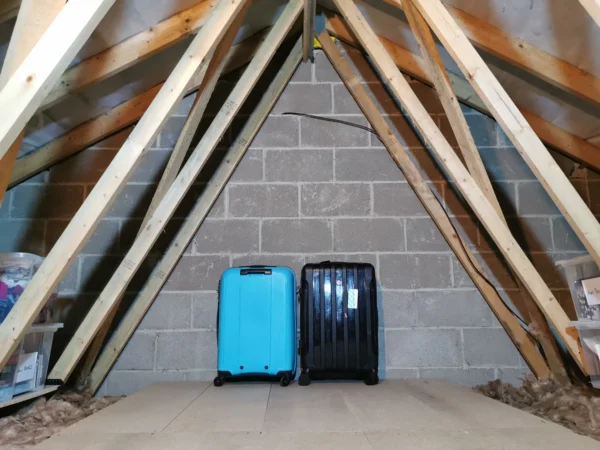Victorian Terrace Home Transformed with a Colourful Redesign
As an interior designer, Alice Constable Maxwell has spent her career helping others create their dream home. So, she leapt at the opportunity to do a project of her own. Little did she know that doing so would provide her with greater insight into what her clients go through. “It’s funny, as I often get frustrated when people can’t make up their minds, but when it’s your house you realise what big decisions you’re making, because you’ve got to live with them,” says Alice. “I was my own worst client.”
It all started in 2019, when Alice and husband George decided they needed more space. They were living in Shepherd’s Bush, West London, with their young son and were keen to remain in the area. “We hunted around but found nothing that was dramatically better than what we already had,” she continues. “One day, George suggested looking at Poet’s Corner in Acton. As soon as I visited, I realised it was perfect for us. It has a lovely high street and a friendly village feel.”
The couple narrowed their search and started looking for a renovation project with ample space. “I was keen to avoid having to rip anything out and wanted a place we could make our own.” After six months, they found a Victorian terrace that ticked their boxes. A lucky find, the property had been owned by the same family for decades.
“It hadn’t been touched for at least 50 years and was rundown, but it had such a homely feel,” Alice says. “The owners were keen to sell to another family, which helped us win the sealed bids process.”
Alice and George sold their home and by Autumn 2019, the Victorian property was theirs. “We spent a few months considering our options,” says Alice. “We looked at the original house plans and thought about how we were going to reconfigure the space. We knew we wanted to move the staircase and extend at the rear. The property doesn’t have a big garden, so it was a question of how much exterior space we were prepared to sacrifice.”
Planning the Home’s Redesign
Keen to flex her skills, Alice designed the extension and the interior layout, working with a friend to prepare the architectural drawings. The property featured two small rooms on the ground floor, as well as a redundant attached garage. Alice’s design saw the garage turned into a light and spacious entrance hall, complete with the relocated staircase. Then, a rear, double-storey extension would increase the size of the kitchen and provide an additional bedroom upstairs.
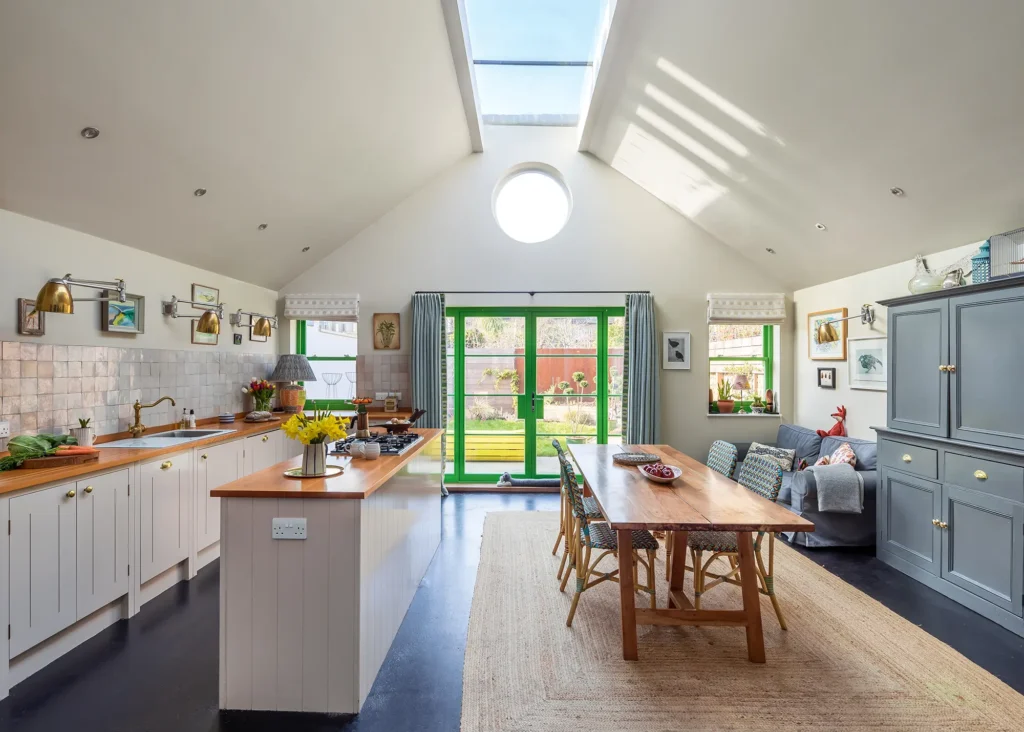
The newly extended kitchen features a simple colour palette, with warm wood worktops, chic light fixtures and units by British Standard Cupboards that Alice hand-painted a soft pink shade to match the walls
However, the design was rejected by the local planners. “They felt the two-storey extension would take too much light away from our neighbours,” says Alice. “At the time I was a bit miffed, but since then they’ve also extended their home. If we had built up two levels, so would they, and that would have blocked our light. So, I’m glad it worked out the way it did.”
Alice went back to the drawing board, designing a single-storey extension with a generous pitched roof, and a dormer loft conversion that would provide space for two extra bedrooms. “The redesign ended up being much nicer than what we’d originally wanted, so I’m pleased we scaled it back,” says Alice. “We had a lovely planning officer and the revised drawings went through without issue. It took under 12 weeks.”
Learn More: Loft Conversions: 10 Things to Consider When Converting Your Loft
- NAMES Alice Constable Maxwell & George Walker
- OCCUPATIONSInterior designer & film assistant director
- LOCATIONActon, West London
- TYPE OF PROJECTRenovation & extension of Victorian terrace house
- PROJECT ROUTEHomeowner designed, main contractor project managed & undertook building works
- BOUGHT2021
- property cost£1.1m
- HOUSE SIZE167m2
- PROJECT COST£320,000
- PROJECT COST PER M2 £1,916
- BUILDING WORK COMMENCEDJanuary 2020
- BUILDING WORK TOOK34 months
Construction & Covid
When it came to the workforce, Alice knew just the man for the job. “I’d worked with Pawel Klojzy of YPP Services on numerous schemes over the years, so I wanted him to take on our house,” she says. “I trusted his workmanship and he has a great team of contractors.”
The couple were renting a house in North West London, but not long into the project, Covid hit. “We decided to take the opportunity to relocate to the Warwickshire countryside, where our friends had a two-room barn we could rent.” While being an idyllic place to see out a pandemic, the move meant the couple was far away. “We couldn’t visit and keep an eye on progress,” says Alice.
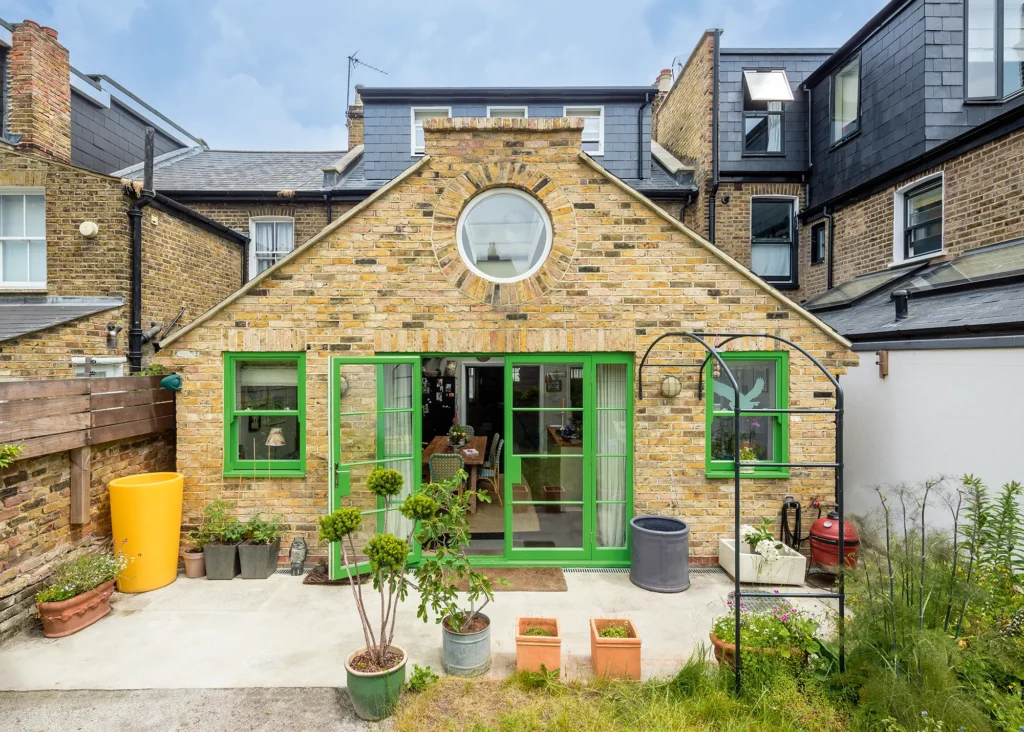
The rear of the home has been transformed thanks to a lovely extension, which is finished with a generous pitched roof, bold green glazing and complementary brickwork
Pawel took on ownership of the work, including project management. “That was probably the hardest part, because we were forced to make decisions over the phone. All that long-distance decision-making was nerve wracking,” says Alice, but the project was in safe hands with Pawel’s highly experienced team.
“They were brilliant. They did everything they could to get us into the house as quickly as possible and didn’t charge us more than the original quotation, even though prices were rising.”
Due to the pandemic, the couple’s careers were somewhat on pause, so they were keen to save money where they could. “We were nervous about overspending, so decided to invest in the fabric of the house,” says Alice. “We knew we could replace anything inside later on.” The pair prioritised the glazing, replacing the old and draughty windows with modern, energy-efficient ones that Pawel sourced from Poland.
Vibrant French doors and a large flat roof window were chosen for the kitchen. “We struggled to get hold of materials in the UK, because there were no lorry drivers to deliver items,” says Alice. “Luckily, Pawel had fantastic connections in Poland.”
Read More: Glazed Door Guide: Patio Door Styles, Costs & Considerations
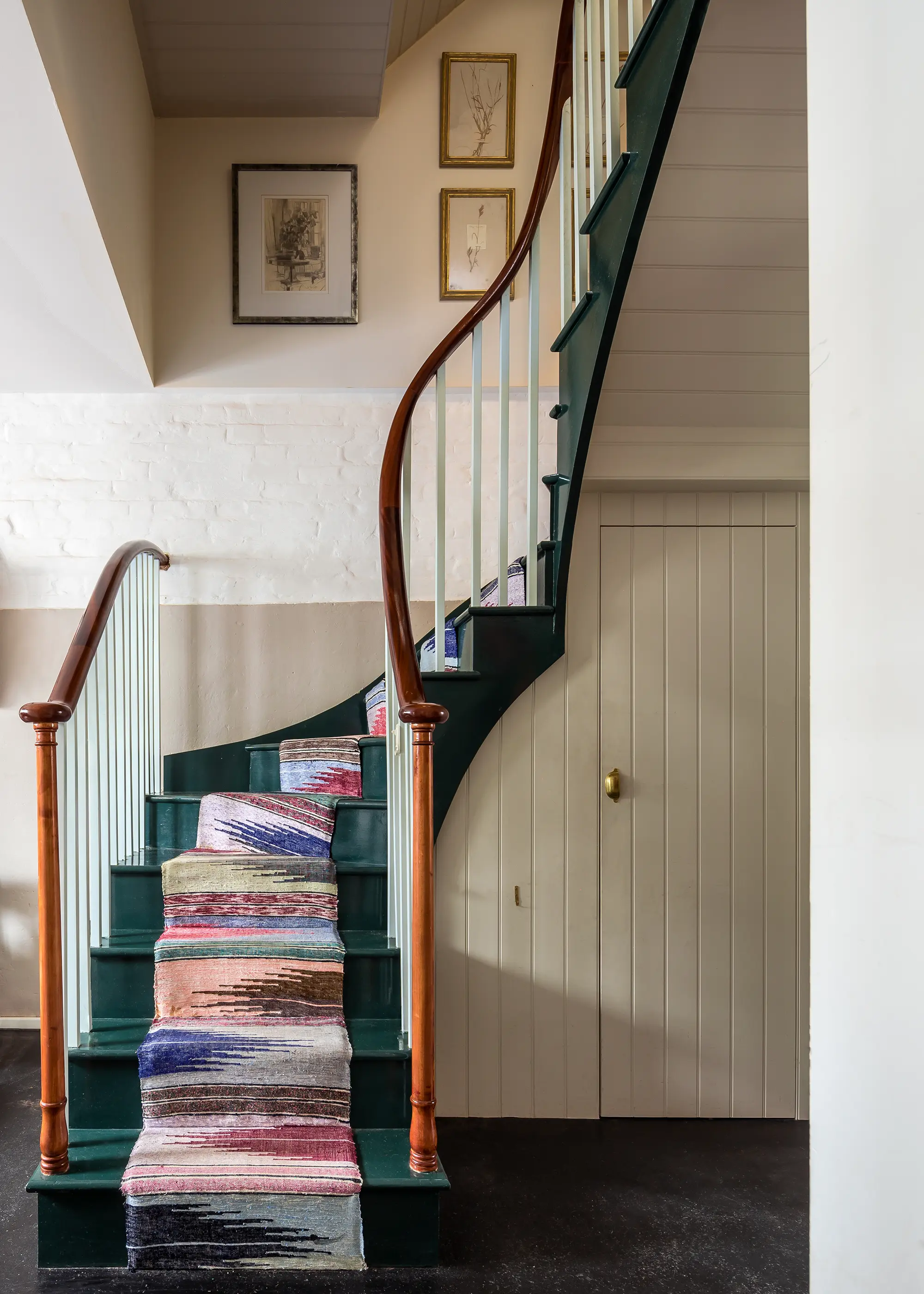
Originally the old, damp garage, the entrance hall is now light and bright, with a sweeping staircase that takes centre stage – finished with a custom-made, continuous banister crafted by Allen’s Bespoke Handrails
They were also forced to make changes along the way. “The flooring we wanted downstairs was delayed by 12 weeks, so we decided to paint the recently poured concrete subfloor instead. It’s robust and wasn’t expensive. Plus, it freed up money for other things, like the kitchen lighting.”
Other items were retrofitted after the structural work was completed, such as the Crittall doors that separate the lounge from the hallway. “We reused and upcycled items where we could, too,” Alice says. “Essentially, the house is made up of items we could beg, borrow and steal at the time.”
Fortunately, there were very few issues with the actual build, aside from material delays and the odd workman being sent home sick, which set the schedule back by about three months. “You think you’ve been sensible with the budget and allowed for a contingency,” says Alice. “But, of course, nothing could prepare us for Covid and for the prices going up. It all had a knock-on effect.”
Your essential renovation guide: Home Renovations: 10 Steps to Successfully Renovating a House
Creating a Fabulous Finish
In December 2022, the family moved in. “The house wasn’t ready, but we couldn’t rent any longer,” Alice says. YPP Services finished the work around the trio and the results speak for themselves. Blending modern elements with traditional design touches and bold pops of colour, every room in the house is bursting with personality.
The newly formed front door leads into the former garage – now a light hallway complete with a new staircase. “We had a bespoke, continuous banister made by Allen’s Bespoke Handrails,” says Alice. “It’s a single piece of wood that travels from the third floor all the way down. It was a big expense, but I’m really pleased we spent money on it because it’s such a lovely feature.”
The entrance flows through to the lounge, where the original front door can still be found, then into a study-cum-dining area and, finally, to the kitchen. The first floor is home to two bedrooms, a bathroom and a flexible laundry space, while the loft conversion features a large bedroom and bathroom.
CLOSER LOOK Adding space & value with a garage conversionMeasuring just over 19m2, the home’s attached garage was a dark, damp and redundant space ripe for repurposing. “We found out the property was once the milkman’s house and the garage was where he stored his pony,” says Alice. The couple decided to transform it into useful, functional living space – a task that could be completed under permitted development rights. As well as providing the family with extra living space, converting the garage was a great way of boosting the value of the property. In fact, it’s thought that a garage conversion can increase the value of a home by as much as 20%. Undertaking such a scheme is highly cost-effective, too, since the shell is already in place. For the transformation, YPP Services laid a concrete subfloor, with a waterproofing membrane beneath. Extra insulation wasn’t needed and the old, side-hinged garage doors were replaced with a modern, sliding and folding model that can be opened to allow bicycles to be carried in and out with ease. A built-in front door – which the couple utilises as their main entry point – makes for convenient access. Read More: Garage Conversions: The Ultimate Beginner’s Guide |
As for standout design details, there are too many to name. From the bold green frames of the kitchen glazing to the Moroccan tiles that decorate the living room chimney breast, every space features gorgeous, quirky touches that only an interior designer could have devised. Outside, the backyard has been given a makeover, too.
“We sorted the landscaping later, working with a friend who owns a nursery,” Alice says. “The garden gets the sun all afternoon and is incredibly hot, so we filled it with hardy, Mediterranean plants.”
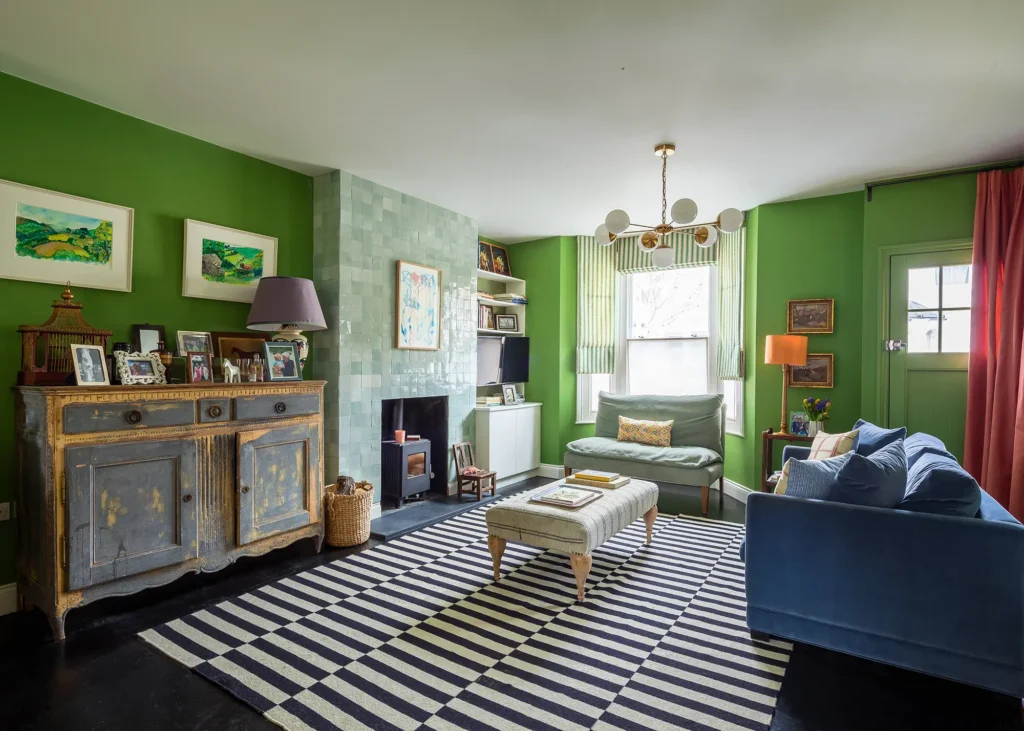
Bright and original, the living room boasts vivid green paintwork and a dramatic chimney breast, decorated with handcrafted Zellige tiles from Mosaic Factory
Looking back Alice admits that the project was a huge learning curve. “I made a few oversights,” Alice says. “Until you live somewhere, it’s hard to know how you’re going to use it. All the glass pulls lots of light in, but it also makes you feel a bit exposed. It’s things like this that I didn’t consider, so next time I’ll be more mindful.”
Overall, the couple are thrilled with their new home. “Our favourite space is the kitchen,” says Alice. “We spend all our time in there.” As for the best part of the process, she has a clear answer. “Giving an old building a new lease of life, a new chapter to its story, is very rewarding,” she says. “We talk about doing another project all the time and I learnt so much doing this one, so I would love a second chance.”
More Inspiration: Period Home Extensions: Design Ideas For Combining Old and New
WE LEARNED…Everything costs more than you might expect. Ensure you establish a contingency budget and be prepared to make a few changes along the way. Take your time to carefully consider how you will live in the house and what your priorities are, so that you can use the space effectively. We found that spending a few months contemplating our options helped us decide what to do with the place. Don’t be disheartened if your initial plans are rejected by the local planning department. Often, getting a second chance to perfect the design will result in a better and more succinct home. |
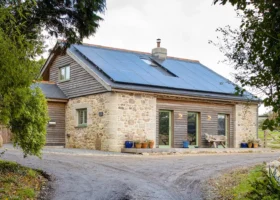






























































































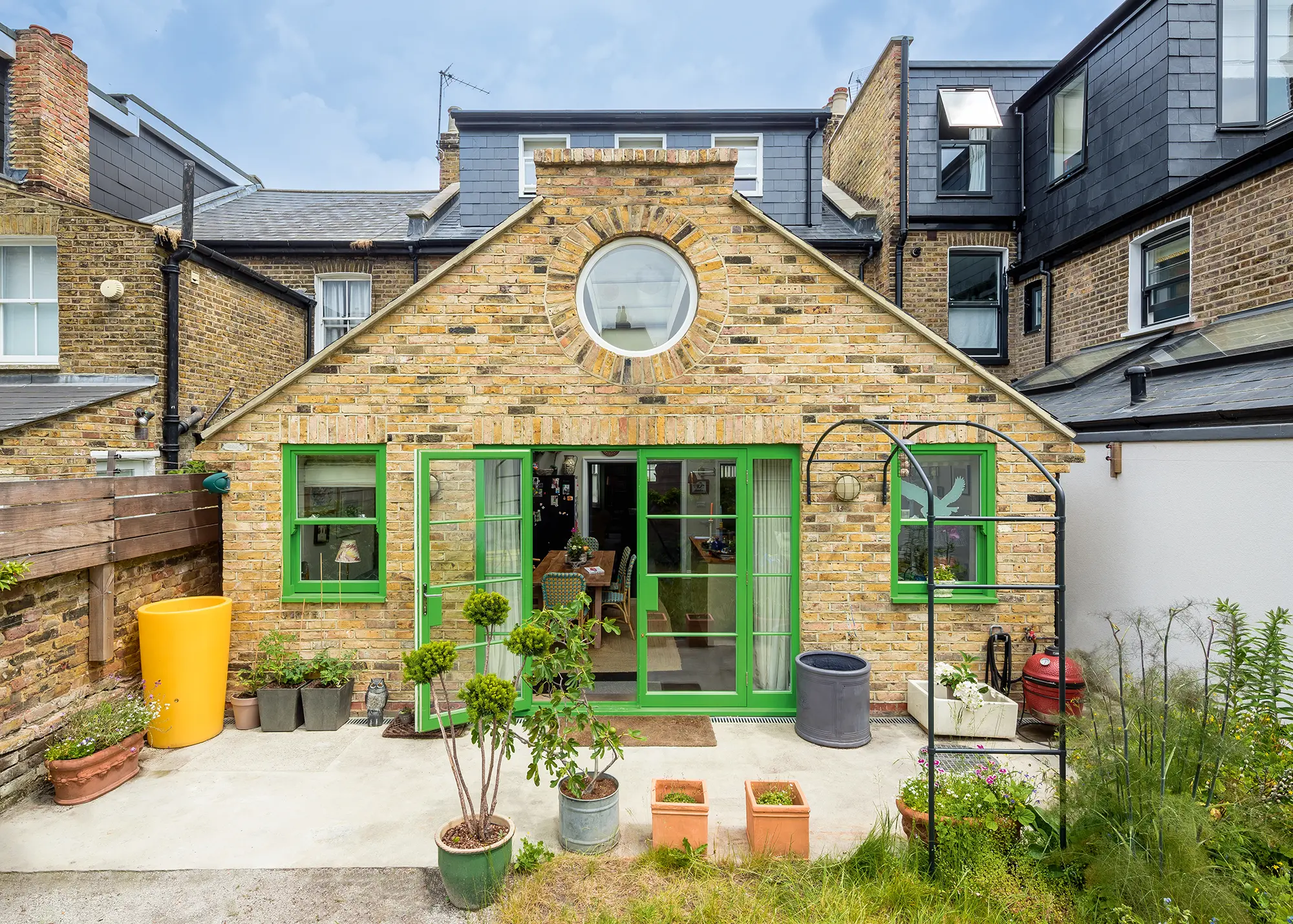
 Login/register to save Article for later
Login/register to save Article for later

