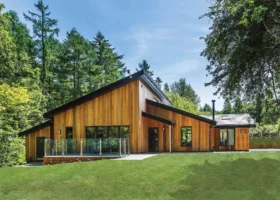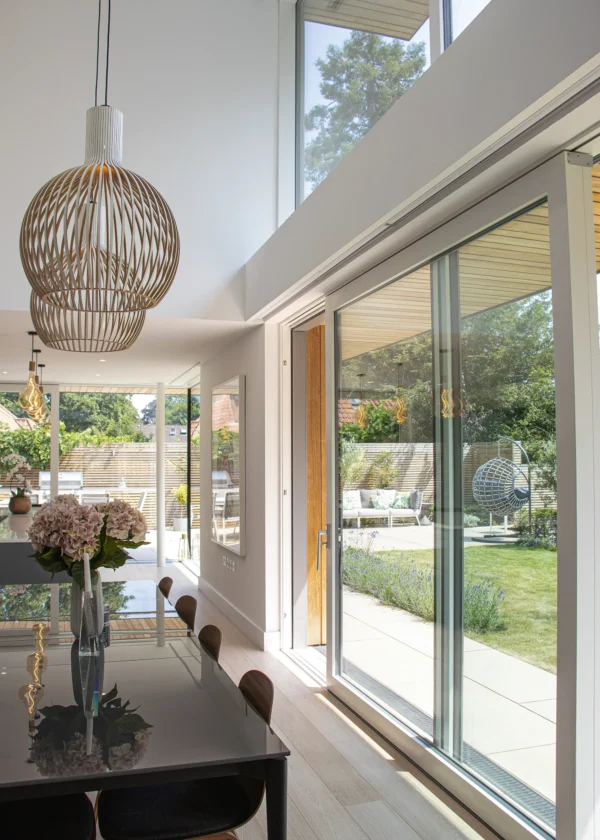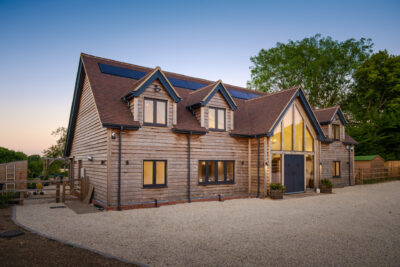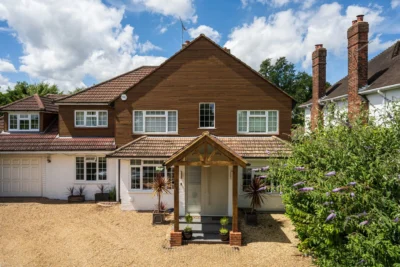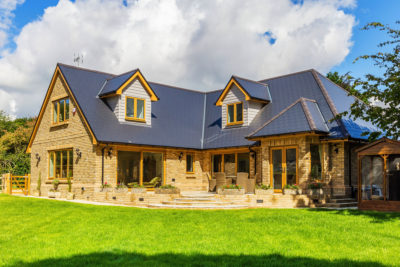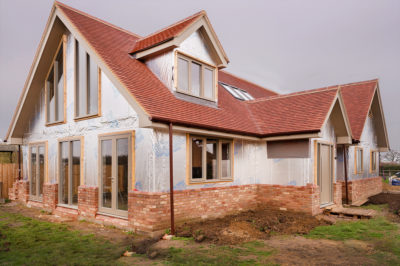Extension Design: Creating an Extension That Works With Your Home
When it comes to extension design, making sure your new addition works with the current house is an important part of the process. It’s not unusual to decide that your current floorplan isn’t as flexible as it could be, or perhaps there are underused spaces that don’t maximise their potential, but an extension isn’t just an add-on – it needs to be thoughtfully considered.
I’ve seen many properties where multiple extensions have been added over time, creating a disjointed rabbit warren of zones that don’t flow. No one has considered the overall layout of the house, how best to rationalize the living space that’s already there, or the most effective way to enlarge it.
Where to Start with Extension Design
It’s wise to start any extension design with a review of the existing layout. Next, you might take action to improve circulation by removing internal walls and reallocating zones with different uses. It may be that by doing this, you discover you don’t need to extend at all and that you can simply adapt the current floorplan to suit your needs.
In other instances, an extension may be the best solution – though once the existing space has been thoroughly assessed, it might be that the addition doesn’t need to be as large as you first thought. It’s also worth considering the outside space surrounding your home, as it can unveil opportunities to make the internal and external areas perform better, either by maximising views or offering flexibility during the warmer months.
My practice Lapd Architects has used this approach for some extension projects and, as a result, they look like brand new sustainable homes. So it can be a successful approach. These extension projects can provide a level of satisfaction that’s comparable with that of people who have managed to build their dream homes from scratch. Here, I explain my top 10 tips on the key points to assess for extension design success.
1. Connect the Extension to the Outdoors
Over the past several decades, modern house design has paid more attention to how buildings connect with the surrounding landscape. Previously, many homes were laid out so the bathroom or utility faced the garden, leaving little visual amenity to the kitchen, living or dining rooms. These areas are often dark and gloomy as a result.
Many properties were constructed from standard plans that could be bought from a catalogue and dropped onto the site. Unfortunately, this meant little consideration was given to how they responded to the surroundings or the opportunities for solar gain. Today, most people consider this as a design starting point . By extending, we can improve any existing house so this relationship is enhanced.
Read More: Extending Your Home: 10 Great Ways to Add Value with a New Extension
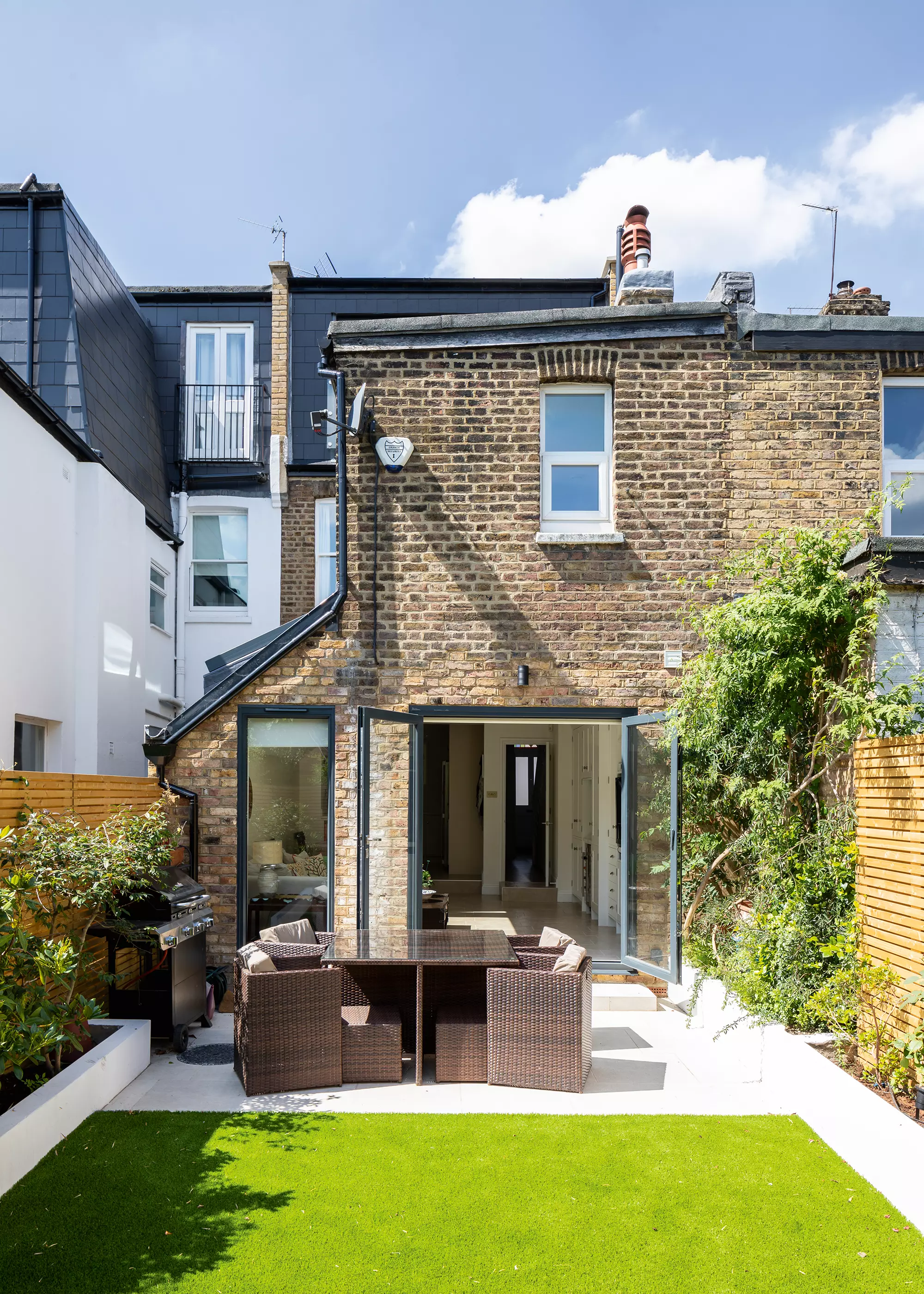
Full planning consent was required for the compact side extension to this period property in London. Vorbild Architecture carried out the design work
The way the outdoor space links to the addition is a crucial element to get right, so look at placing the kitchen, dining or living room to maximise its connection with the garden. Consider adding sliding and bifold glazed doors or making the window or door openings larger to improve natural light, too. This enables outdoor areas to become a seamless addition to the internal living spaces, especially during warmer weather.
2. Relocate Rooms to Make Space for an Extension
Utility rooms, bathrooms and cloakrooms need ventilation – but not windows or an impressive outlook. They should therefore be in darker parts of the building so living spaces can maximise the views.
Many terraced properties have the bathroom on the ground floor, blocking views to the rear garden. Relocating this zone to another area allows the kitchen and dining room to be positioned at the back of the house instead, with a large set of glazed doors leading out onto a sunny patio.
3. Transform Redundant Zones
I often visit clients’ homes and see there are under-used spaces we can integrate better by transforming them into livable zones. Integral garages, pantries or lean-to structures, like conservatories, can easily be insulated.
By removing internal walls, they can then become part of the main house. This often means the extension does not need to be as large as you first thought, making the project considerably cheaper to realise.
The money you would have otherwise spent can be used to buy a better kitchen or flooring, higher spec glazing or even towards measures that will make your home more energy efficient.
Read More: How to Design and Build a Sustainable Eco Home
4. Make Use of Natural light
If the total depth of your home starts to approach 11m, you’ll find the area towards the middle can become dark and require lots of artificial light. Therefore, you must consider ways to channel sunshine closer to these mid-zones to offset the gloom.
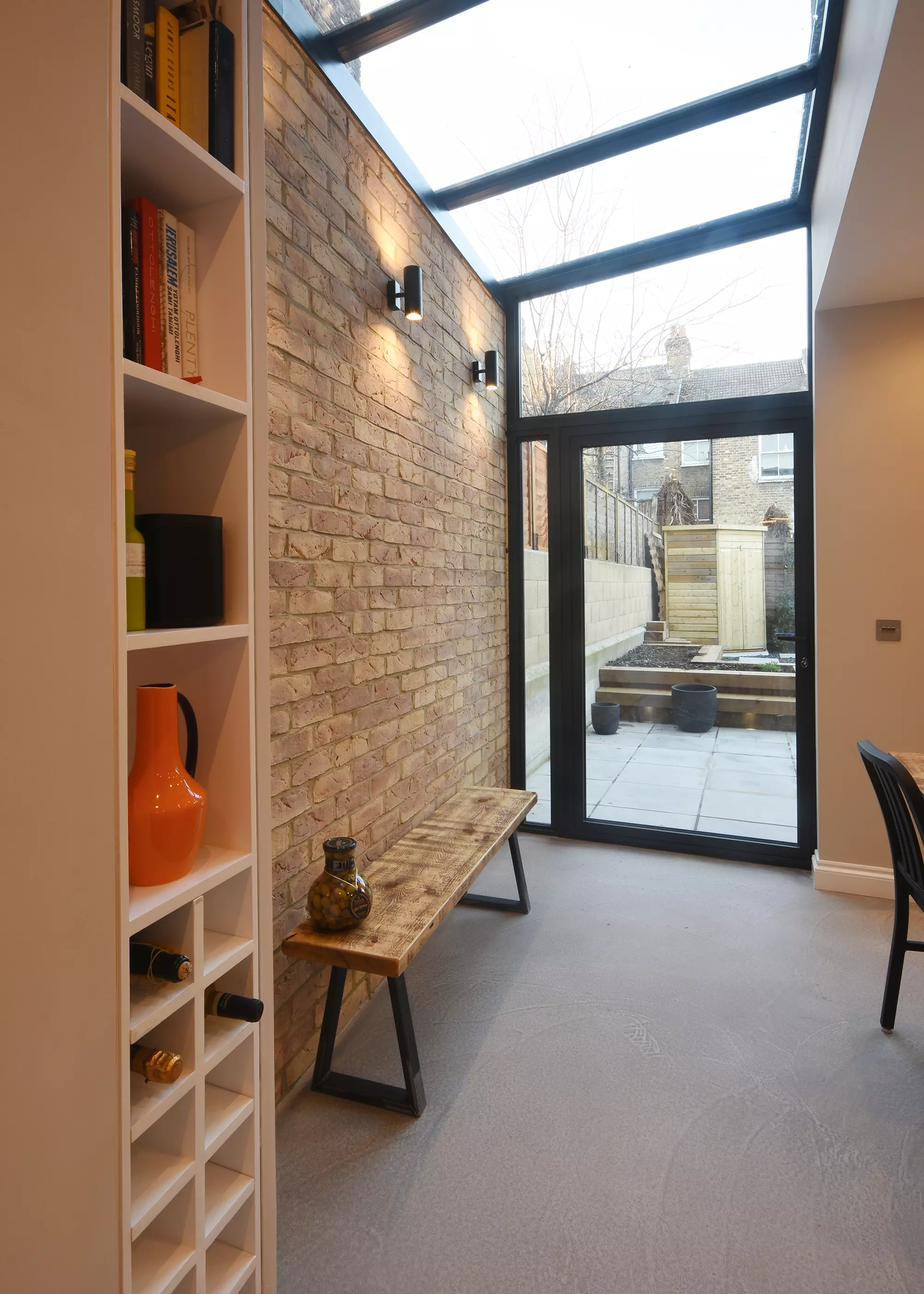
Many walls on the ground floor of this Victorian house were removed to create an open-plan kitchen-diner. Designed by Mark Fairhurst Architects, the side return extension features a glazed roof that sits above the light-filled new dining area
When designing a rear extension with a flat or pitched roof, aim to position a rooflight or lantern as close to the back of the original house as possible. You can create dramatic spaces using spans of overhead glazing within a vaulted ceiling.
This will invite plenty of brightness into the extension, a well as carrying it into the depths of the house, establishing a better internal environment for existing rooms.
More Inspiration: Side Return Extensions: Project Inspiration and Expert Advice
5. Good Extension Design Requires Good Flow
At Lapd Architects, we’ll often try and create a view through the property, from the point of entry all the way to the rear outdoor space. We also try to minimise the circulation channels throughout, so the principal hallway is connected to the main entrance and leads directly to the other rooms on the ground floor.
It’s possible to create more open-plan zones by removing corridors through rooms and removing walls. This way, you can achieve more habitable space without even having to extend – make sure you consider this when you and your designer are discussing layout options.
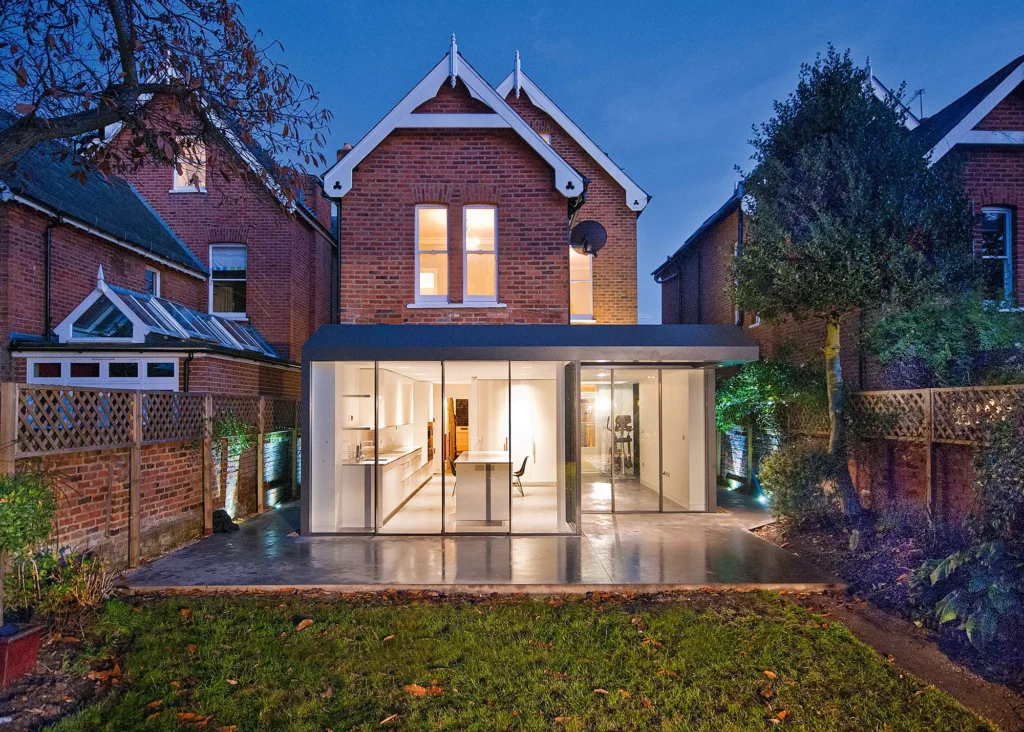
Housing a kitchen, living area and small gymnasium, this rear period home extension combines the traditional Edwardian brick features with modern flush metal cladding and glazing. The project was masterminded by Smerin Architects. Photo: Lyndon Douglas
Also, include furniture positions in your plans so that you can ensure the space will work for you. Assess where to have your television in relation to sofas, for instance, and where light switches and plug sockets need to go.
6. Understand Your Lifestyle Goals
A good designer will sit with you at the outset of the project to review your key objectives. This discussion should make you think carefully about the areas that are important to you, as well as raise questions around your likes/dislikes for open-plan living, plus the need for quiet spaces you and your family can enjoy.
While there is a move towards fluid kitchen-dining-living areas that are interconnected, I’m seeing a resurgence of requests for reception rooms that can be used for quieter moments when occupants need a place to retreat to.
After the past year, I imagine that working from home (to some degree) is something that’s set to continue into the foreseeable future. As a result, there is going to be a greater demand for peaceful areas such as home offices that are conducive to concentration.
Looking for architects and designers to help with your project? Take a look at Build It’s Company Directory
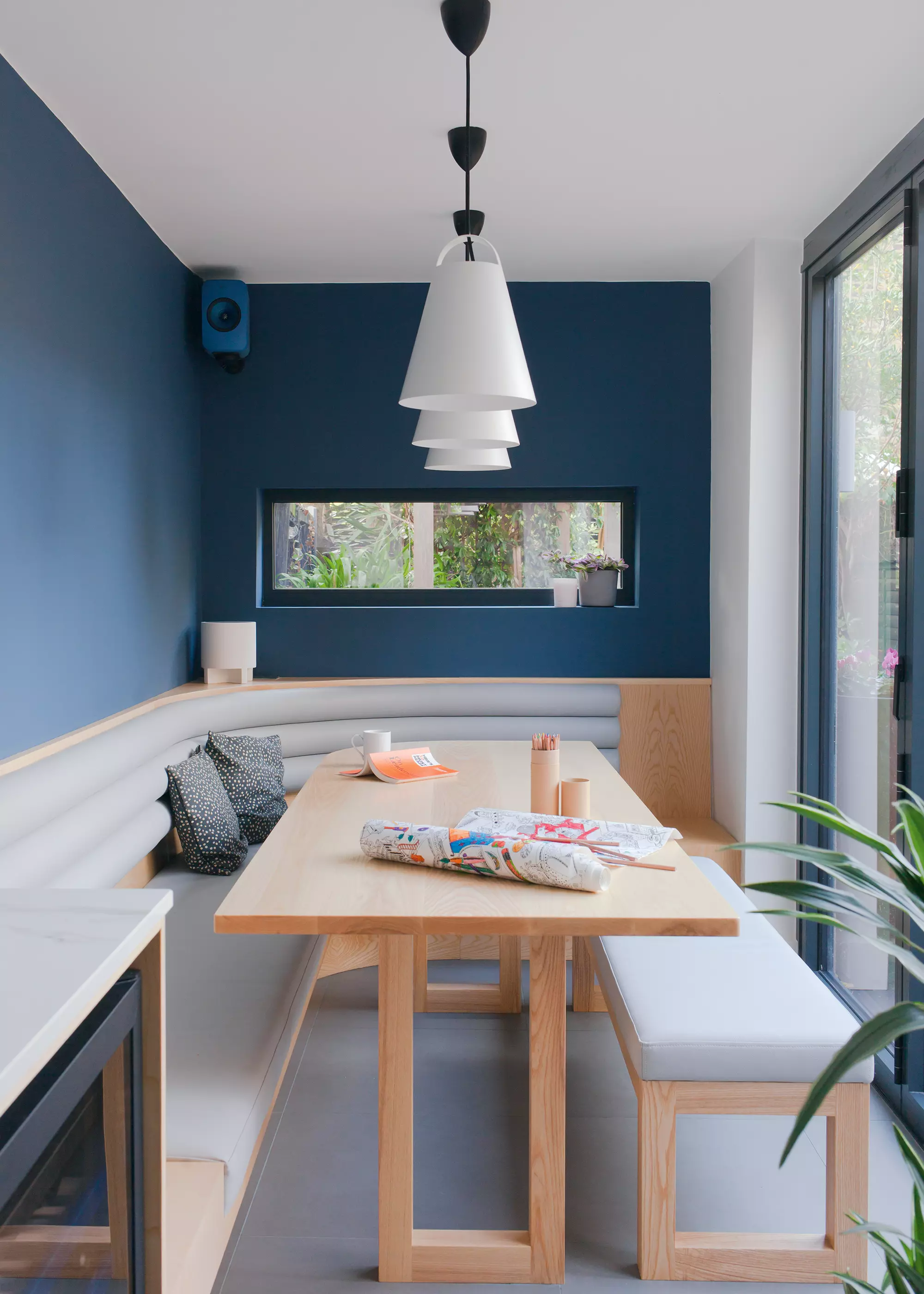
Rather than extending this house, George & James Architects designed a reconfiguration of the interior layout to make better use of space. By removing the shower room at the back of the property, there was space to introduce this dining area. Photo: Megan Taylor
Extensions may need to become more flexible to enable many members of your household to have a space that’s not just their bedroom. In planning your addition, you may therefore want to divide the house into tranquil and louder zones so that disturbance is minimised between work and living areas.
7. Futureproof Your Extension Design
It’s crucial for your extension design to consider the potential for a change in your requirements in the future. It may be that a few years down the line, you’ll require an accessible sleeping area on the ground floor so you can put up relatives who need to stay longer than expected, for whatever reason.
Perhaps the reception room or study can be sized so it can double up as a ground floor bedroom. In which case, you should also think of a shower room and WC so that it makes living in your house easier when these flexible sleeping quarters are needed.
Thinking about this now rather than later will save you cost and disruption in the long term. It also enables everything to be designed properly rather than as a disjointed add-on.
Learn More: 17 Ideas for Creating a Future-Proof Forever Home
8. Whole House Improvements
When you extend, it’s an opportunity to make improvements that will help with the sustainability of the rest of the home. Easy wins like installing LED lighting as opposed to incandescent bulbs will reduce your energy consumption.
The extension will be erected to comply with modern Building Regs, so will function well in terms of minimising heat loss, therefore reducing your energy bills. As part of the project, if your budget allows, consider upgrading the thermal performance of the rest of the property.
For example, can you replace older windows with double glazed alternatives? Can you put insulation into the roof space? If you have a suspended timber floor and are disrupting a lot of your home, why not take this opportunity to insulate the floor as well?

This sleek glass box extension was designed by Unagru to make the most of the house’s connection with the back garden
For more ambitious schemes where clients have been keen to make their homes as sustainable as possible, we have insulated existing walls. If you take this approach throughout, you will dramatically reduce your heating load and could look to change your heat source, ie move away from fossil fuels to a heat pump. Installing underfloor heating works well with this type of renewable tech.
More from our experts: Home Insulation: Best Ways to Reduce Heat Loss & Stay Warm
9. Planning Permission & Extension Materials
If you have the benefit of being able to extend under permitted development (PD) rights, you can add a lot of space without the need to apply for formal consent. Standard PD allows you to add a 3m-deep rear extension for a semi-detached or terraced house, and 4m for a detached dwelling. A further relaxation of the rules in England, known as Prior Approval, can enable additions
up to 6m and 8m respectively, subject to a notification process. These extensions are huge, so unless you have a very large garden you probably won’t need to push out this far. For your project to fall under PD, you will be required to match the house’s existing materials. Structures are generally single storey, too.
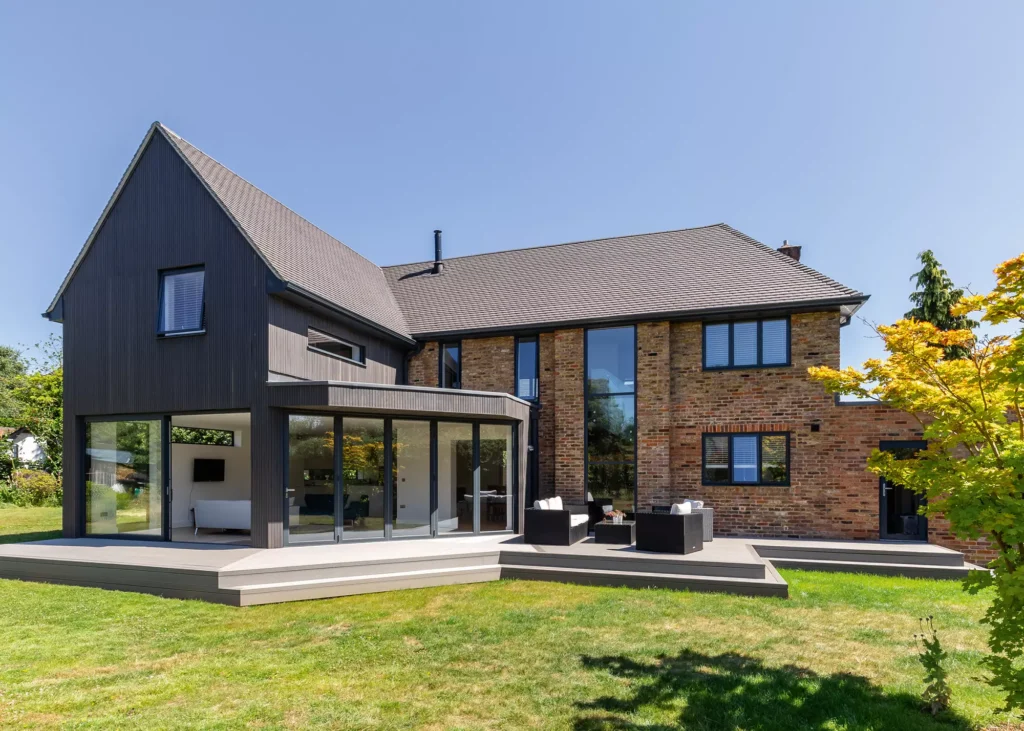
This two-storey gabled extension by Life Size Architecture has been clad in dark painted timber. This gives it a completely different aesthetic from the brick finish of the original house
If you do need planning permission, you could consider building an addition that stands distinct from the main house by using completely contrasting materials. The views you have of the garden could mean that you alter the rear line of the extension. Or you could go for a more contemporary addition that shows the evolution of your home and reflects some of your character in its design.
Learn More: Extending a Home Under Permitted Development: What Can I Build?
10. Extension Construction Methods
Depending on the size of your extension and your objectives for thermal performance, you could consider a hidden timber or SIPs (structural insulated panels), an expressed (visible) oak frame or even a system like ICF (insulated concrete formwork).
These will be slightly more expensive than a conventional brick and block build, however, they can deliver benefits such as improved levels of heat loss and better airtightness.
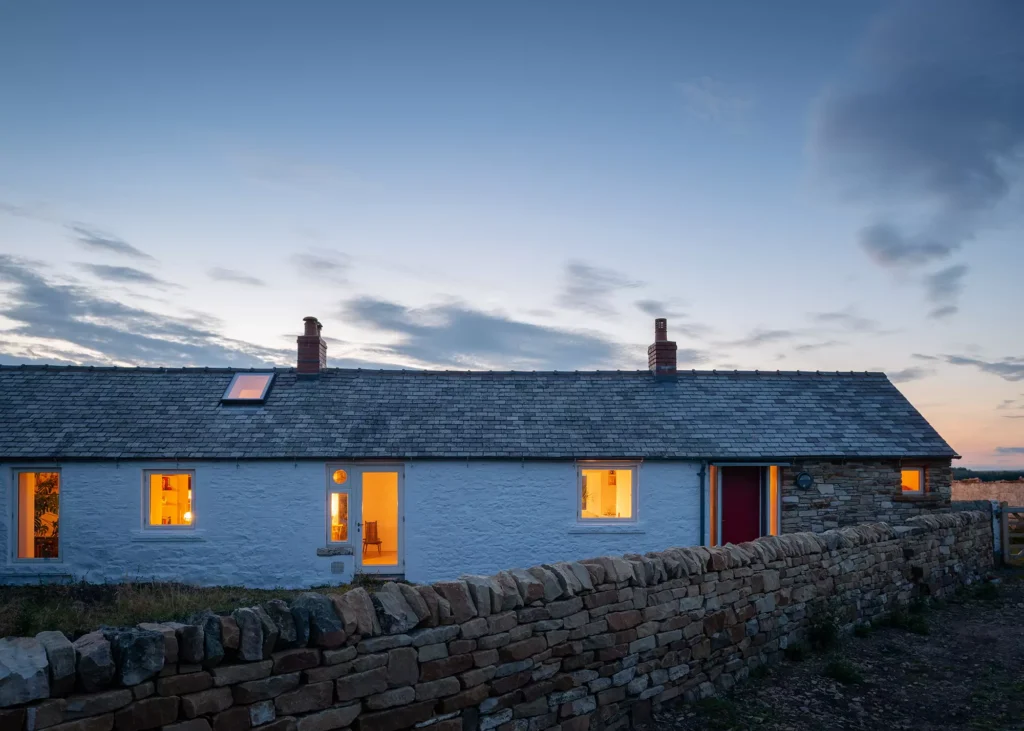
Chosen for its lightweight qualities, a timber frame kit forms the structural skeleton of this extension by Norman Prahm Architects. Photo: Johnny Barrington
Modern methods can also be more practical in some instances, particularly where build speed is a driving factor. Most of these systems, once erected, enable the structure to become watertight quicker than traditional options.
They are not reliant on having the outer face (brick, cladding or render) needing to be complete by the time you start the internal fit out. They therefore shorten time on site and enable you to use the extension quicker.
Extension Inspiration: 21 Wow Factor Home Extension Projects
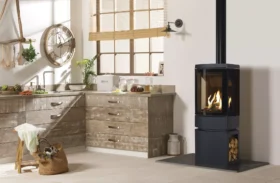
































































































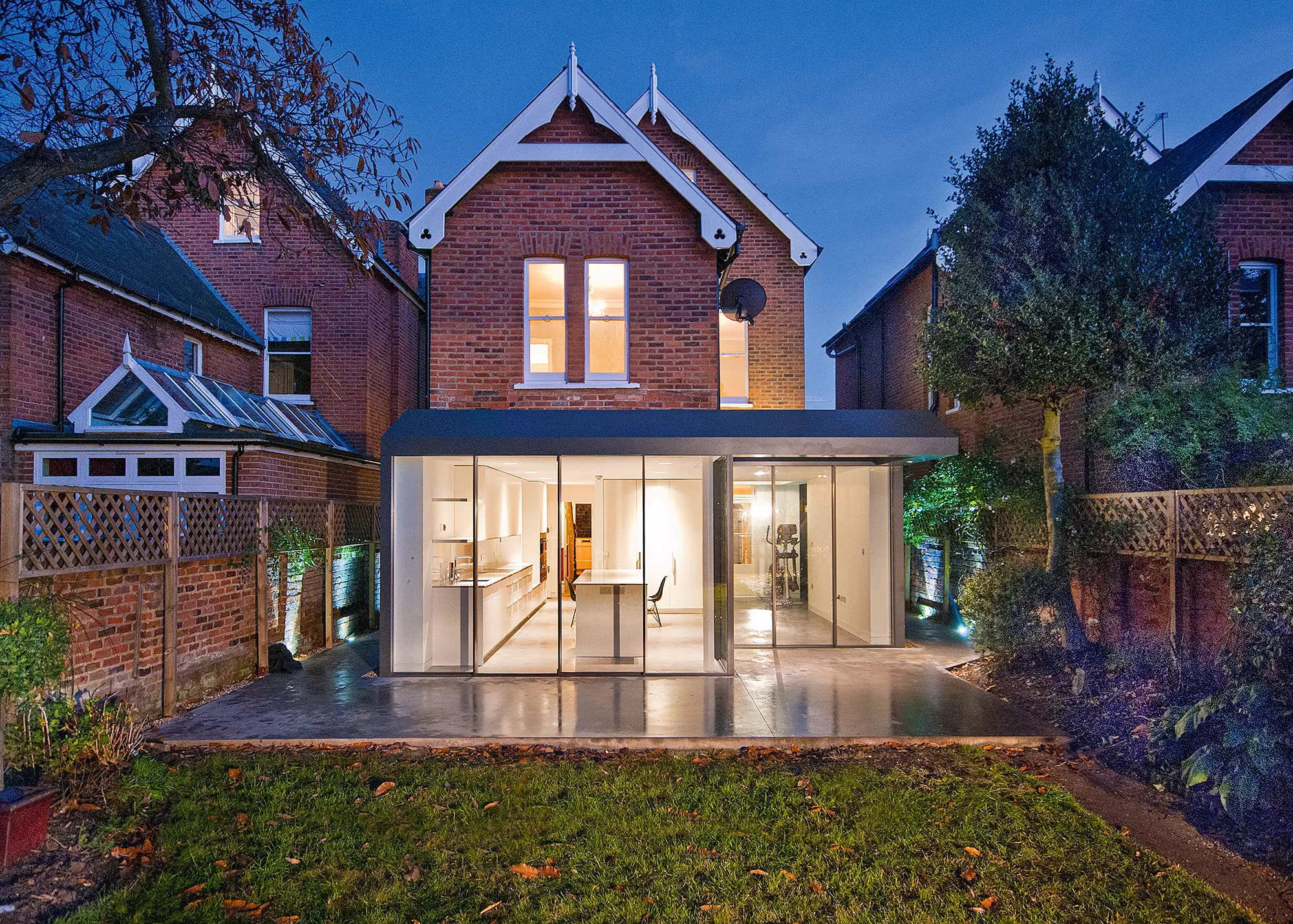
 Login/register to save Article for later
Login/register to save Article for later

