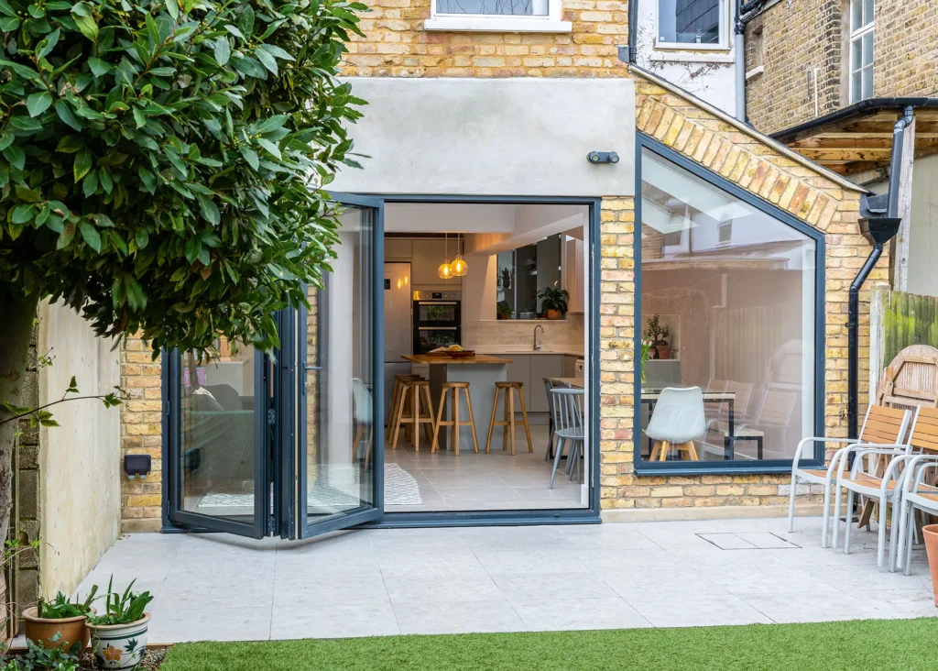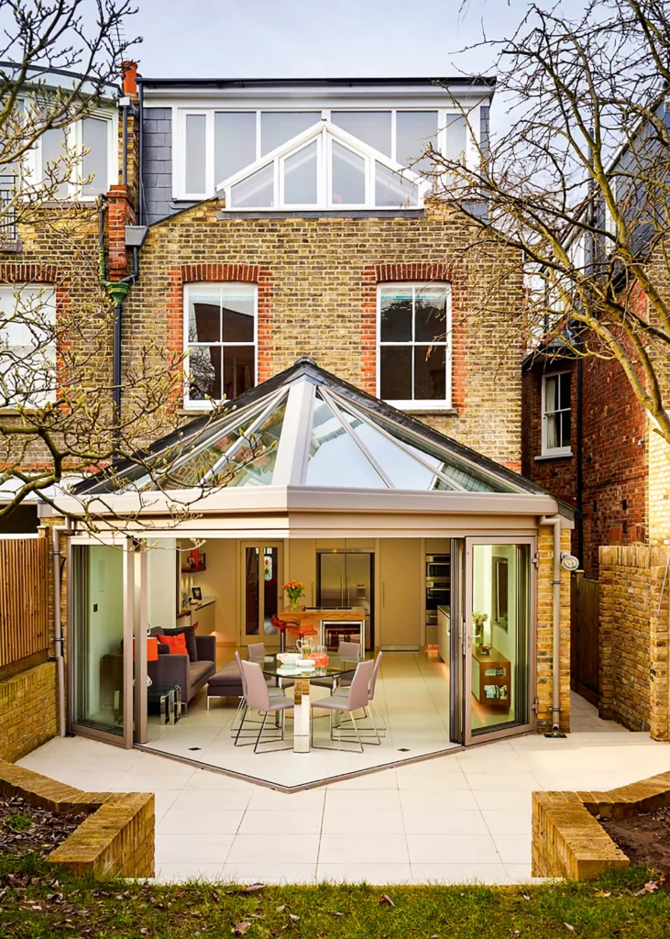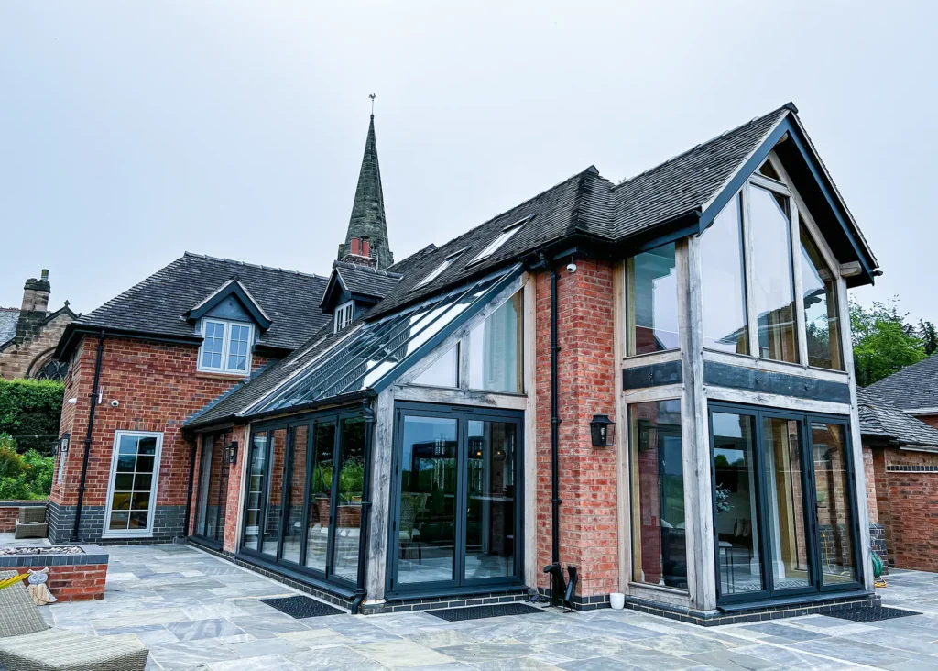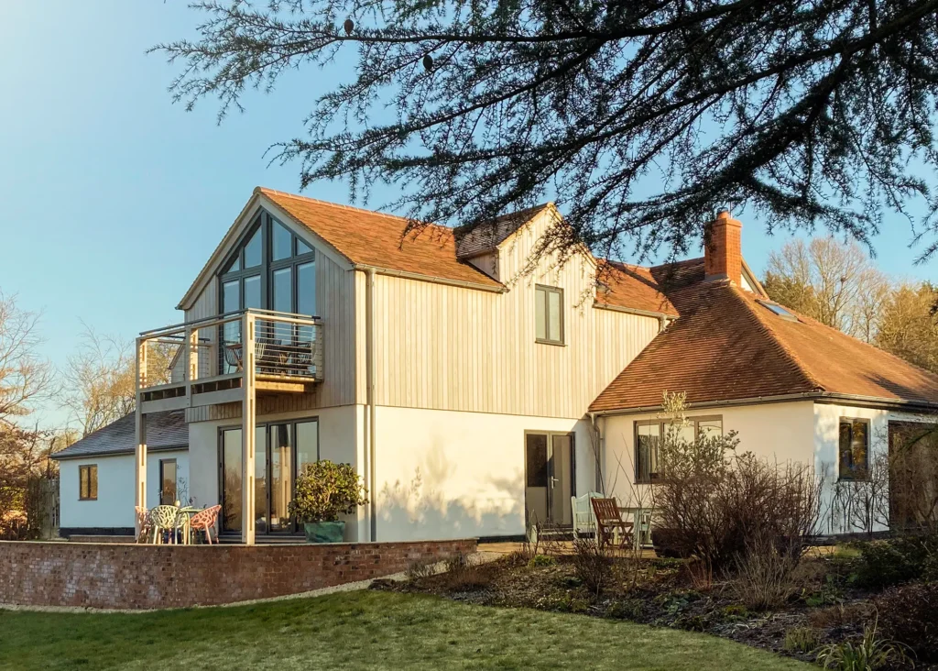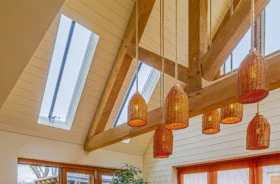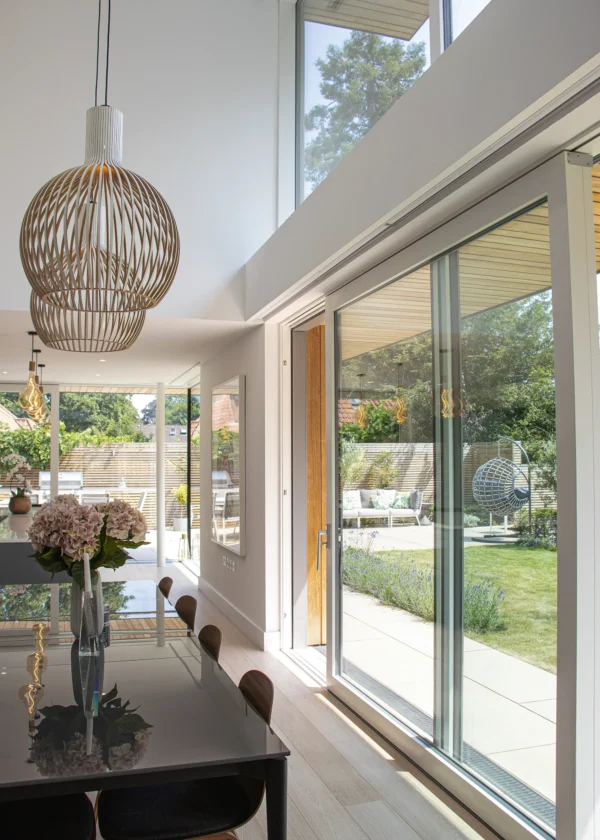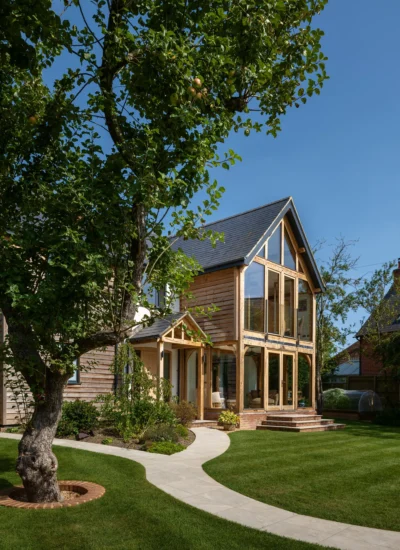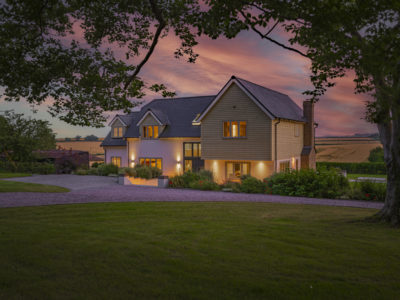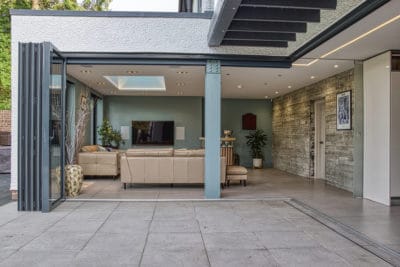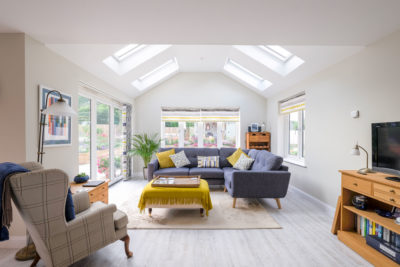Extending Your Home: 10 Great Ways to Add Value with a New Extension
Extending your home is the ultimate way to boost light, space and value. But with so many different kinds of extension available in all shapes and sizes, it can be a little tricky to work out which design would suit your needs and home best.
From loft extensions to side-return additions or even a basement extension, each home and family has its own requirements that’ll form the basis of a successful design. Maybe you have a redundant side return that’ll perfectly suit a glazed, lean-to roof to form a new kitchen-diner. Or perhaps you have a single-storey, attached garage that’s just waiting to be built on top of?
Whether you’re after more room to create a better work-from-home setup or additional rooms to support your growing family, the kind of space you need will depend on a whole host of factors. Planning permission, your home’s layout and budget will all weigh in – but to help you see the potential that’s laying in store, here I’ve rounded up 10 different ways that you can extend your home.
1. Side Return Extension
By using the side area often found to the rear of terraced houses, you can unlock vital space to expand an open-plan kitchen-diner or living area. In this project by Plus Rooms, the kitchen has been extended into the side return to finish flush with the rear wall, whilst preserving the rest of the garden.
The pitched roof allows for multiple skylights to let in as much natural light as possible, and creates a zoning effect internally that breaks up the dining and living areas.
More Inspiration: Side Return Extensions: 17 Inspiring Project Ideas & Expert Advice
2. Rear Single-Storey Extension
One of the most popular ways to extend is by building a single-storey addition at the rear of your home. This design by Brosh Architects reversed the original layout by locating the kitchen space to the rear in the new extension.
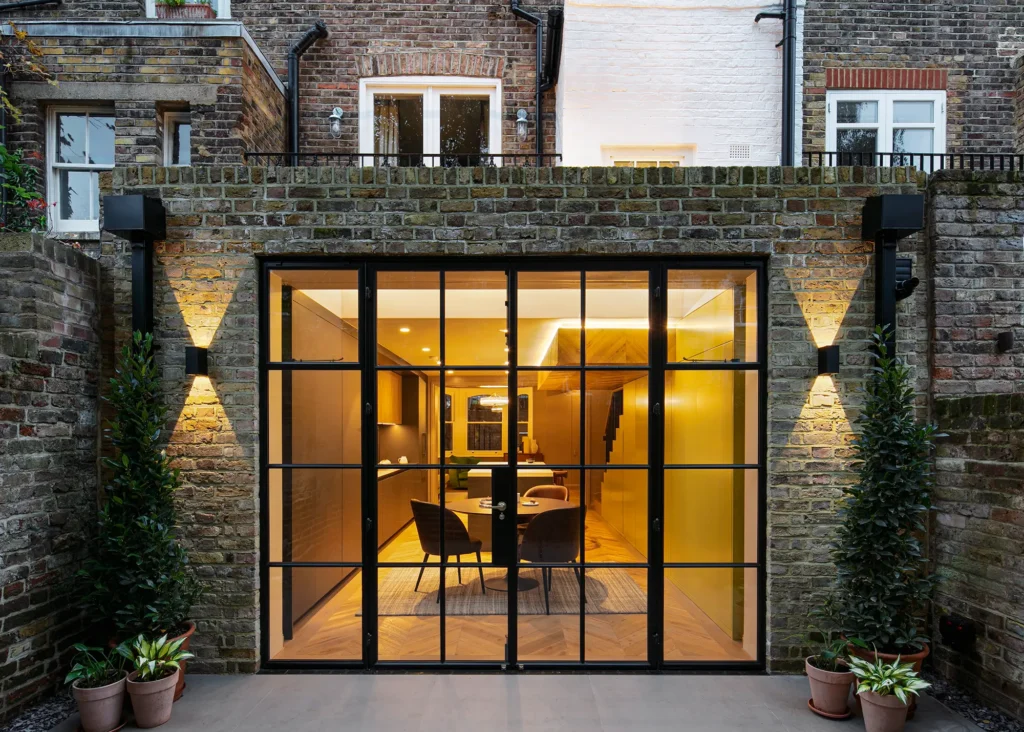
Photo: Ollie Hammick
Natural light flows throughout the entire lower ground floor through a set of French doors and a skylight on the flat roof of the new addition.
3. Loft Extension
Extending upwards or converting your loft is a great way to add extra room if you have limited space at ground floor level. This playful flat roof dormer addition by Office S&M allows for an extra bedroom so each of the owners’ children has their own space.
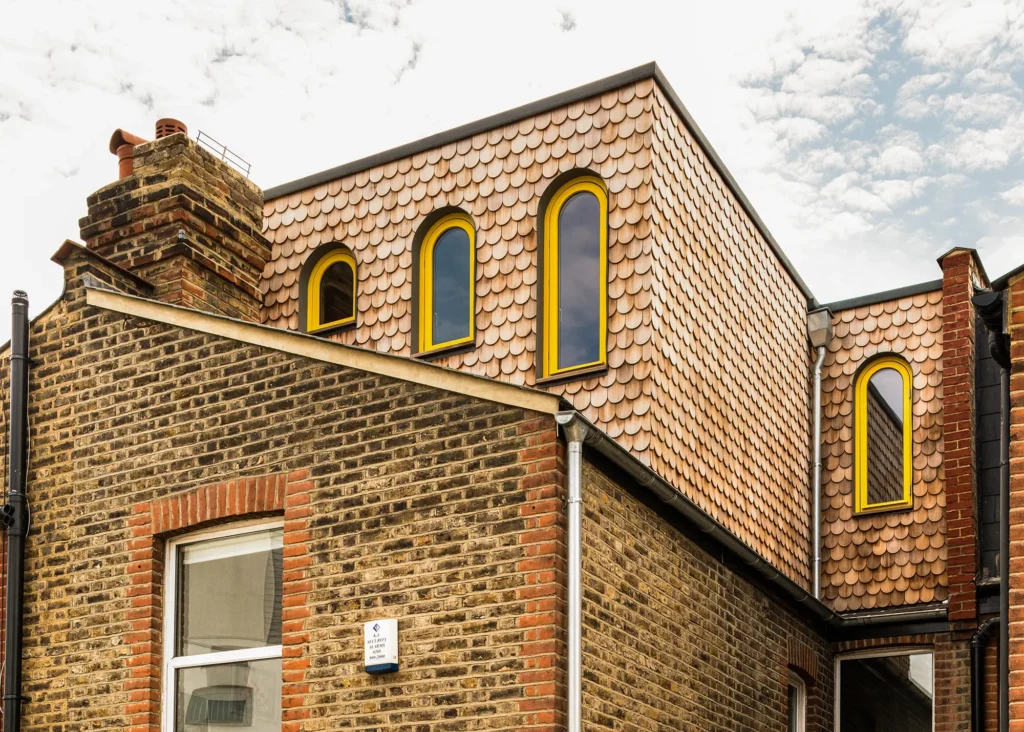
Photo: French + Tye
The yellow arch windows and rounded cedar shingles give the dormer a unique aesthetic that successfully contrasts the exterior of the existing house.
4. Extending Your Home’s Basement
If you can achieve adequate ventilation, natural lighting and sufficient waterproofing for the space, a basement could make an invaluable addition.
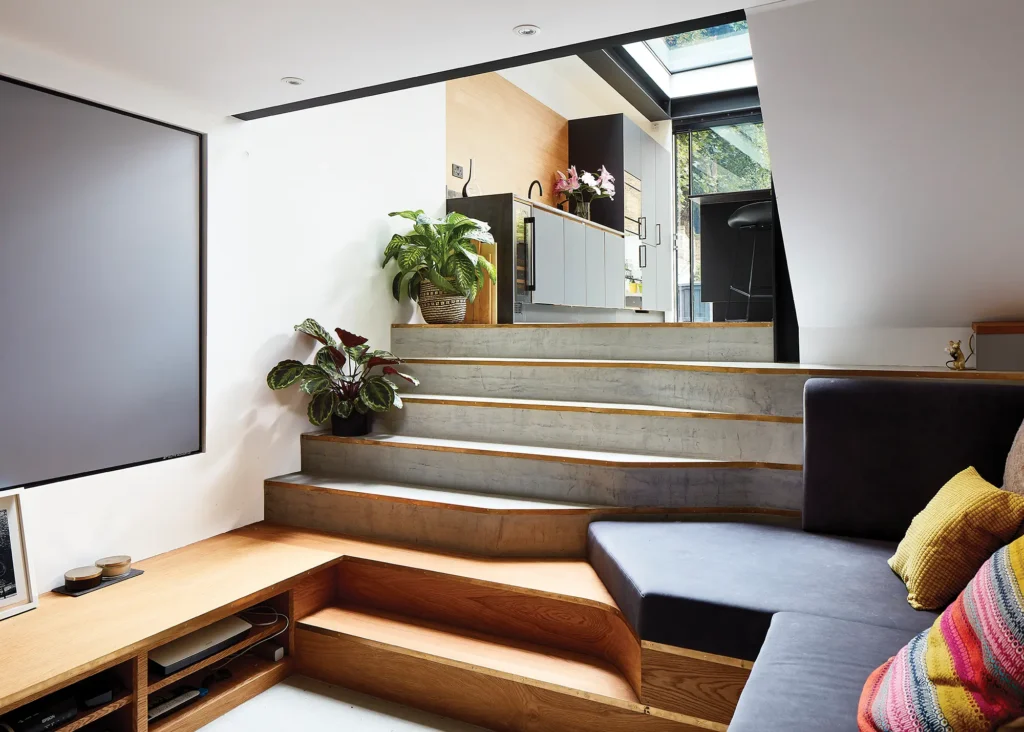
Photo: Matt Clayton
Here, Scenario Architecture dropped the existing basement floor level significantly to create more headroom to incorporate a gym and home cinema. On the ground floor, a rooflight has been installed to flood more natural light down the steps into the basement zone.
5. Garden Room Extension
There’s a whole spectrum of garden room extensions, from classic glass-and-frame structures like conservatories, through to robust orangeries and sunrooms that incorporate solid walls among the glazing.
This rear extension by Paul Wiggins Architects features a conservatory-style section that is offset at an angle, with a glazed pitched roof and corner sliding doors that blur the boundary between the indoor and patio areas.
More Inspiring Ideas: Conservatory Design Ideas: Inspiring Projects and Expert Advice
5 Key Considerations to Bear in Mind when Extending Your Home1 Style. Home extensions come in all shapes and sizes – the right style for you will be defined by the property and your budget. Think about how your house could better meet your needs and create a list of requirements. Then, look at where the most suitable location may be and what external space you have to work with. If you have enough room and a suitable budget, a double-height addition could be good value for money for maximising your space. 2 Design. Any new addition will impact significantly on the external appearance of your home, so getting the look right is critical. Many homeowners choose to employ an architect, designer or specialist company to work with them to turn initial ideas into illustrations and formal plans. Whatever route you take, the main considerations are your budget, how big the space should be, how you want it to flow and the ways to maximise natural light. Consider the internal layout and how it might need to be rejigged to work with the new space. 3 Planning permission. Your extension may fall under permitted development (PD) rights, meaning a full planning application is not required – but be aware that there are circumstances where PD rules might not apply. If you’re planning to work on walls you share with neighbouring houses, or building close to an adjacent boundary, you’ll need to make sure you comply with the Party Wall Act. This means letting your neighbours know of your intention to extend, and how the work will be done. 4 Construction. Reach out to several building firms for quotes and make sure you get prices agreed before work starts on site. Also consider access to the location of your extension, especially if you’re building at the rear of a terraced house. Someone will also be required to oversee the works, keeping on top of the budget, material deliveries, health and safety and the quality of work. If you don’t have enough experience or time to commit to the job, consider bringing in a professional project manager or using a general contractor. The work must also comply with current Building Regulations and be signed off by building control or an approved inspector. 5 Fit out. The products that you choose to go into the new space will have a huge impact on the result, both in terms of functionality and look. Choices such as heating, glazing, kitchens, flooring and finishes all have a big impact on your budget. More Expert Advice: Extending a Home Under Permitted Development: What Can I Build? |
6. Wraparound Extension
Combining both a rear and side return extension can be a great way to maximise space and form a seamless addition to your home. Iguana Architects are behind this wraparound extension, designing a space that opens up the dark and disconnected ground floor.
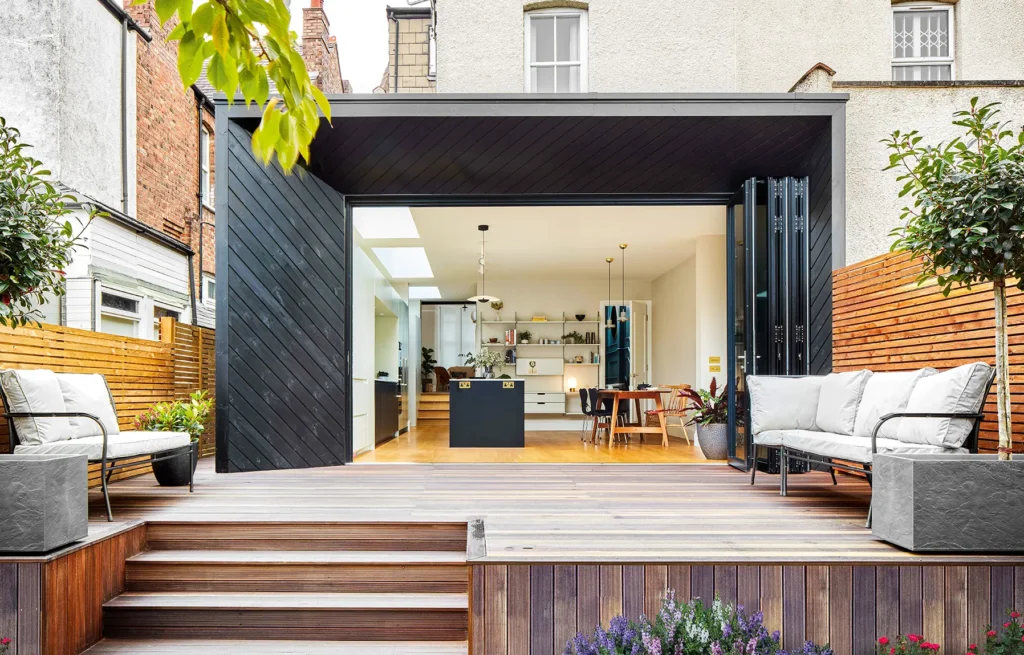
Photo: Juliet Murphy
Rooflights brighten up the open-plan kitchen-diner, and the black diagonal timber cladding creates a striking contrast against the white render of the original house.
7. Extending Your Home at the Front
Extensions don’t have to be limited to the rear of the home – additions such as a front porch not only add kerb appeal but can provide practical extra space. It’s also a more affordable addition that involves less disruptive building work.
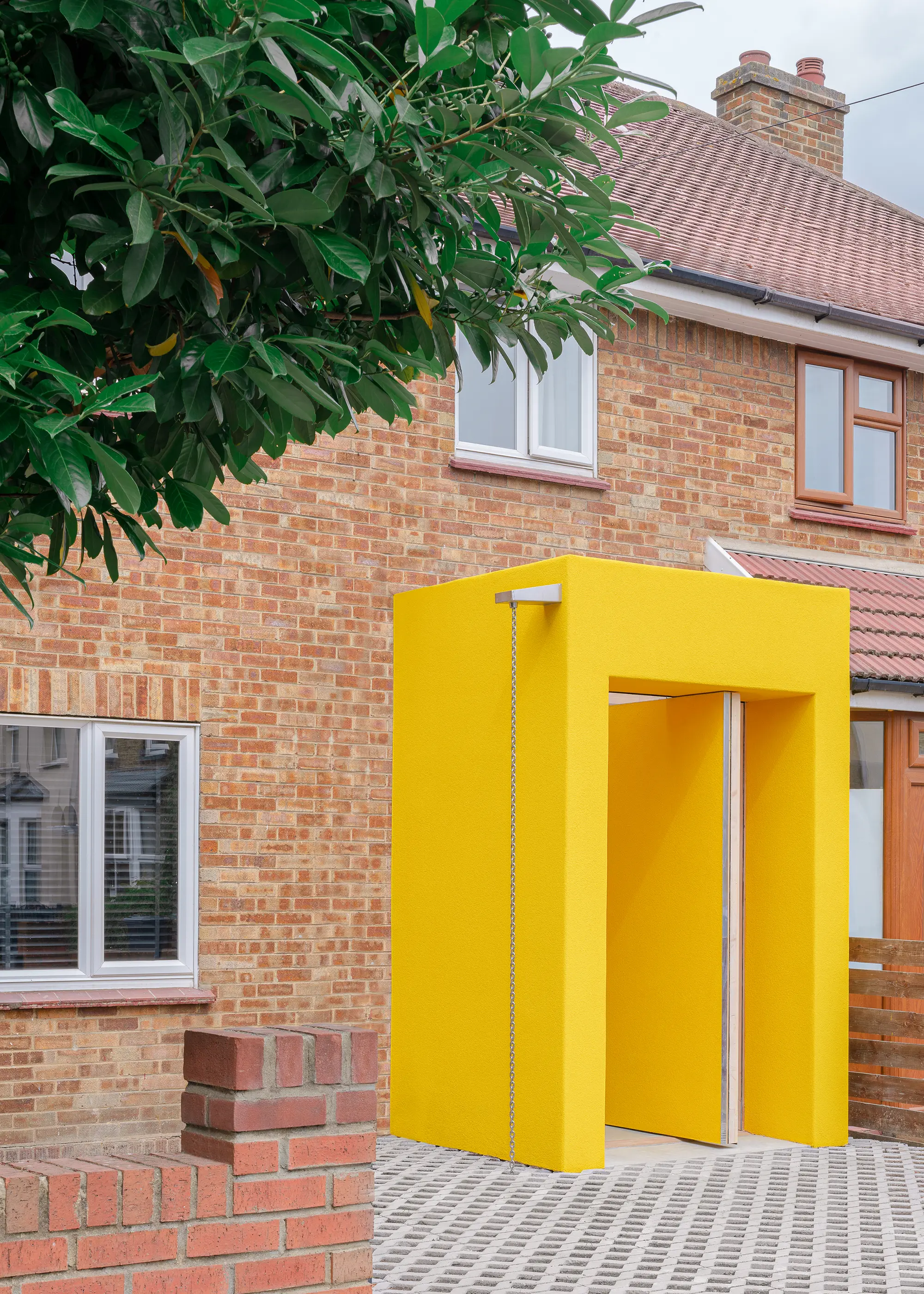
Photo: Lorenzo Zandri
Designed by Unknown Works, this cubic porch is constructed from cross-laminated timber panels which have been insulated, coated in textural render and painted a bold banana yellow.
8. Over-Garage Extension
Building over an existing structure could be a cost-effective way to add space to your home, provided the foundations and walls are suitable for bearing the load of an additional storey.
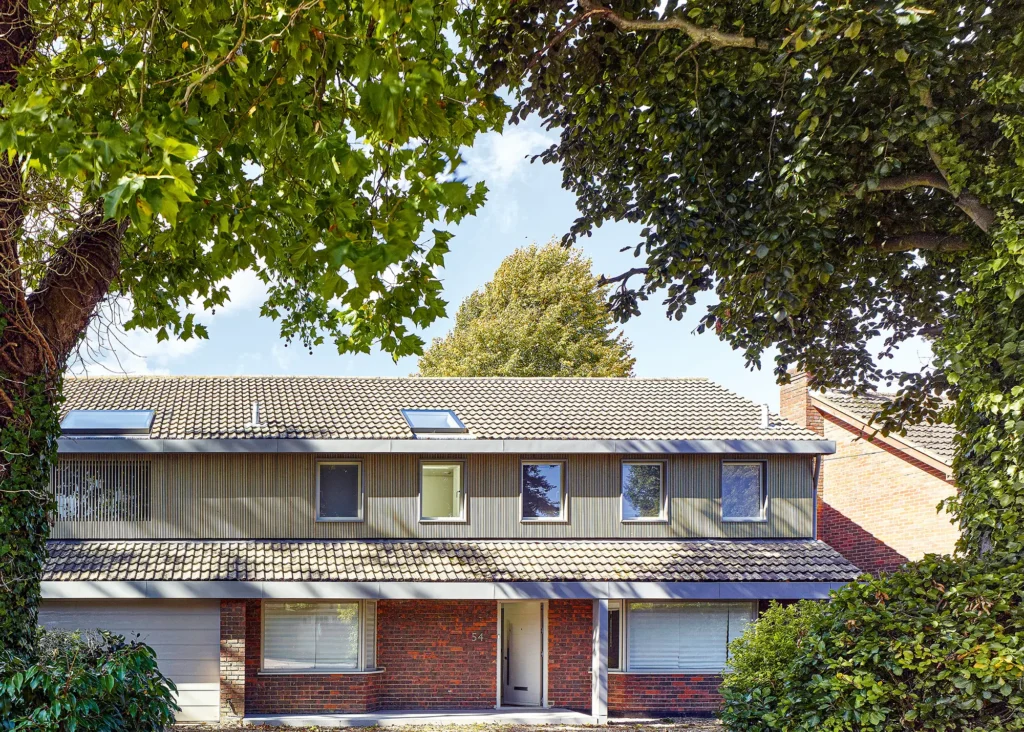
Photo: Kilian O’sullivan
In this project by Paul Archer Design, a new master bedroom and ensuite bathroom have been constructed over an attached garage, blending seamlessly into the original home with updated cladding and matching roof tiles.
Learn More: Garage Conversions: The Ultimate Beginner’s Guide
9. Double-Storey Extension
Getting two storeys out of your extension can really maximise the available space and make a huge transformation to your home.
Here, Bi Design Architecture demolished the previous single-storey kitchen extension and rebuilt it as part of a new double-storey addition that allowed for the master bedroom to be relocated above it. The oak frame glazed extension allows light to pour in and frames riverside views.
10. First-Floor Bungalow Extension
For bungalows, adding a first floor is one of the more big-ticket extension projects you can undertake, but one that can really transform a home.
The first-floor timber frame addition to this bungalow by Studio 8 Architecture includes a new master bedroom, ensuite bathroom, family bathroom, walk-in wardrobe and a west-facing balcony, with dormers on the bedrooms to maximise views out of the rear of the property.
Read More: Bungalow Extensions: How to Add Value to a Single Storey Home
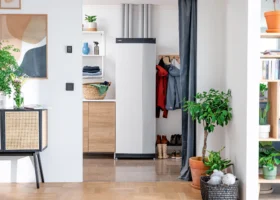
































































































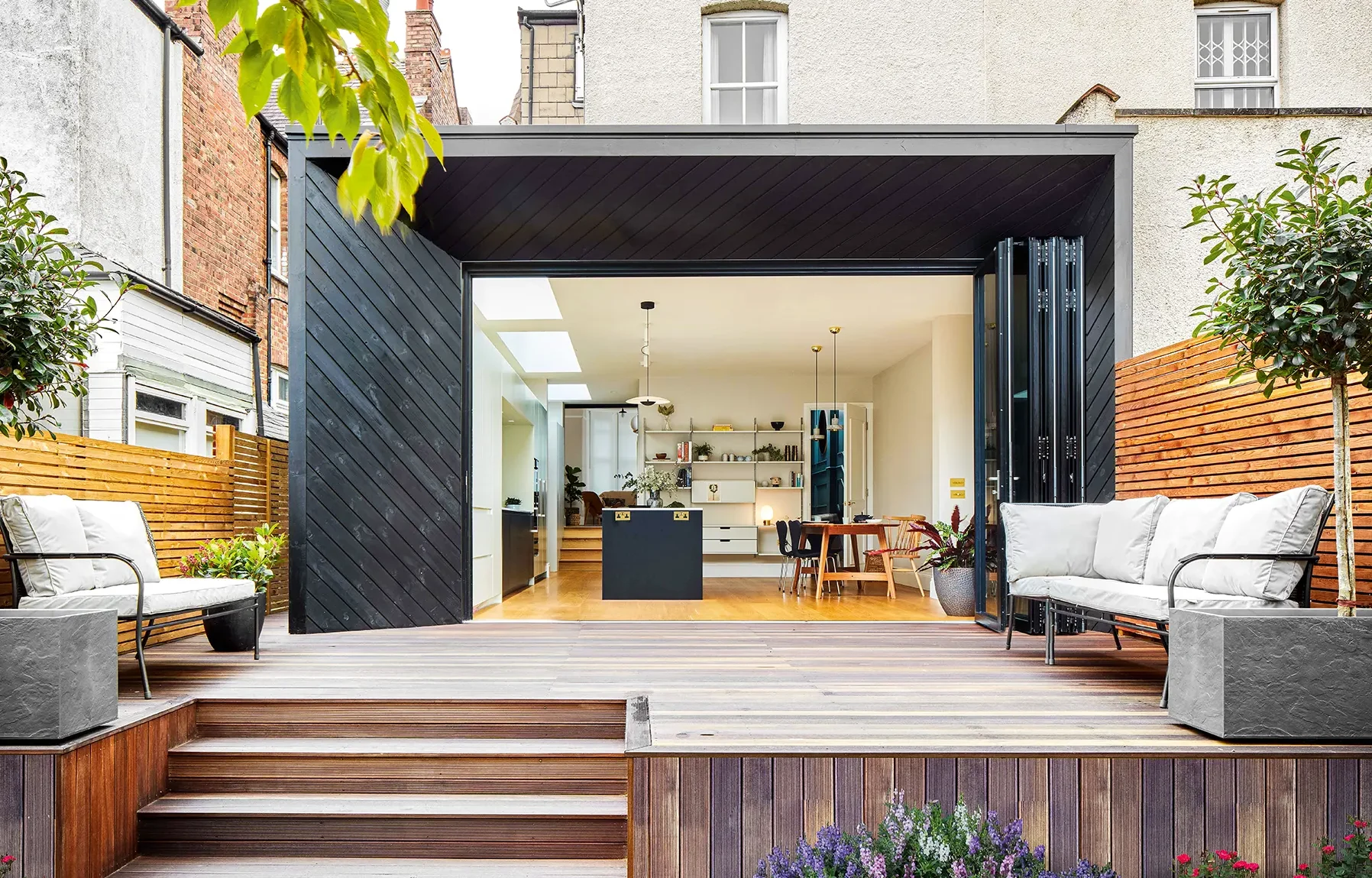
 Login/register to save Article for later
Login/register to save Article for later

