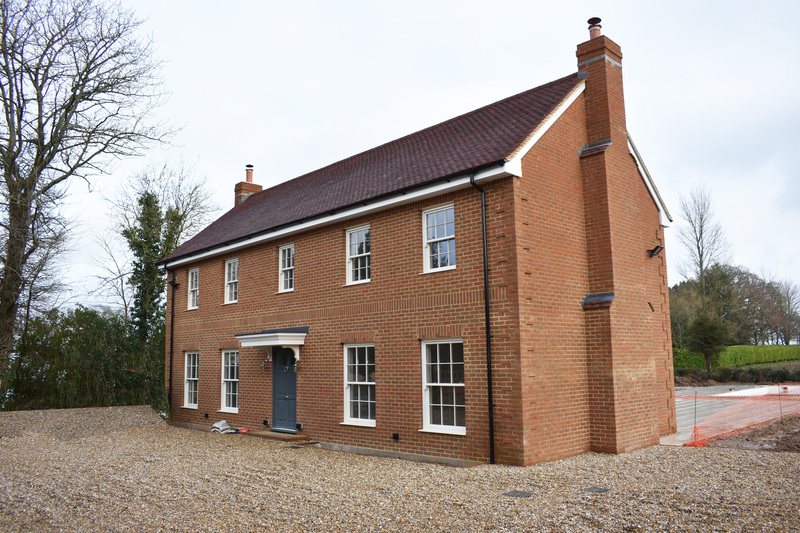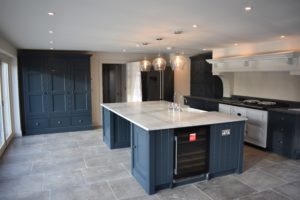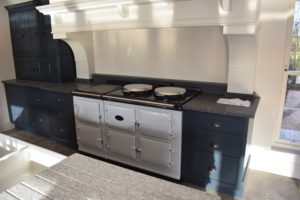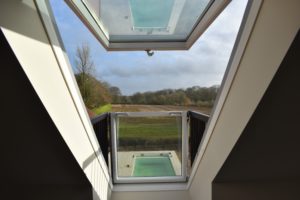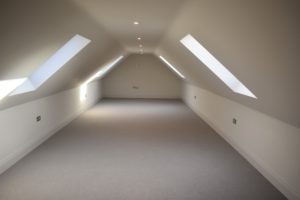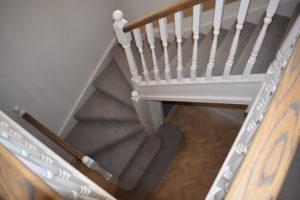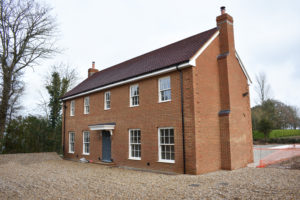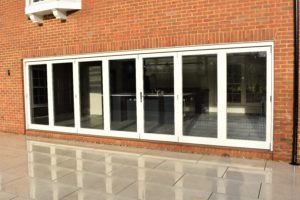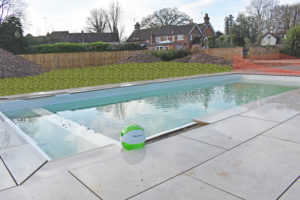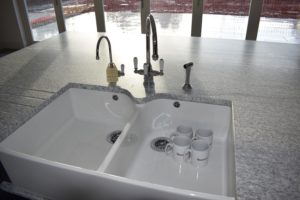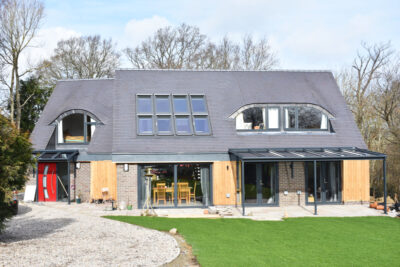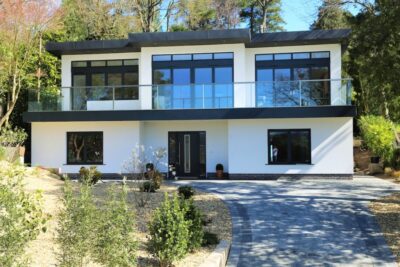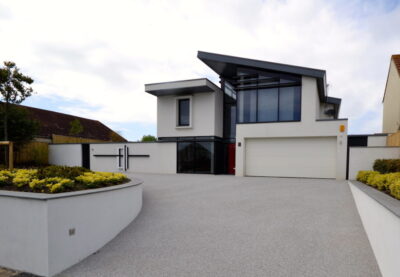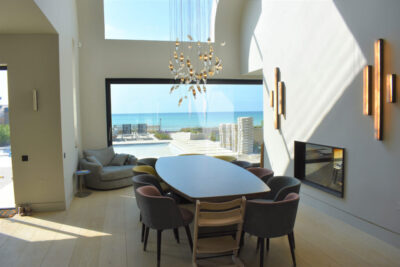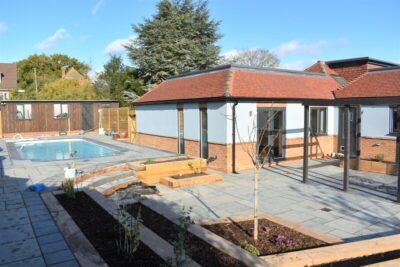When Johnny and Christine bought their existing house, they realised the opportunity to build a new home to their exact specification. Having started their discussions and chosen their timber frame supplier they finalised their plans based on an existing layout and achieved planning permission.
The couple approached Design 4U to act as project managers and over 2 meetings the path ahead was agreed.
Design4U liaised with the design team to get all the planning and building regulation drawing phases complete. The house was to have 5 bedrooms, its own playroom, study and built in wardrobes to 2 bedrooms. A bespoke kitchen was selected, and a specification drawn up ready for build implementation. The house is built around the needs of a modern family with large rooms and areas for all ages with playroom and study. Fitted out to a high standard.
Design from start to getting final planning took 8 months and was fairly straight forward. It did in the end give the home they wanted, and it was decided to add a swimming pool to complete the dream home.
Design4U then costed the project prior to planning to ensure the planning dream could be realised. Suggestions were made where savings could be made without spoiling the vision.
The decisions were taken during the structural build as to what specification and finishing details were needed internally for fit out all be it within the budget set. This proved a valuable part for both Johnny and Christine with the day jobs to do but meant most of what was needed was in place by the time fit out started. The project management approach helped greatly as a professional timetable and knowledge of what was needed and when ensured a good timetable and budget was kept to.
The rear is opened up with large bifold doors and gives a good view of the rear gardens which was also as part of the project designed at the start to give specific spaces for garden, entertaining and the swimming pool area.
































































































