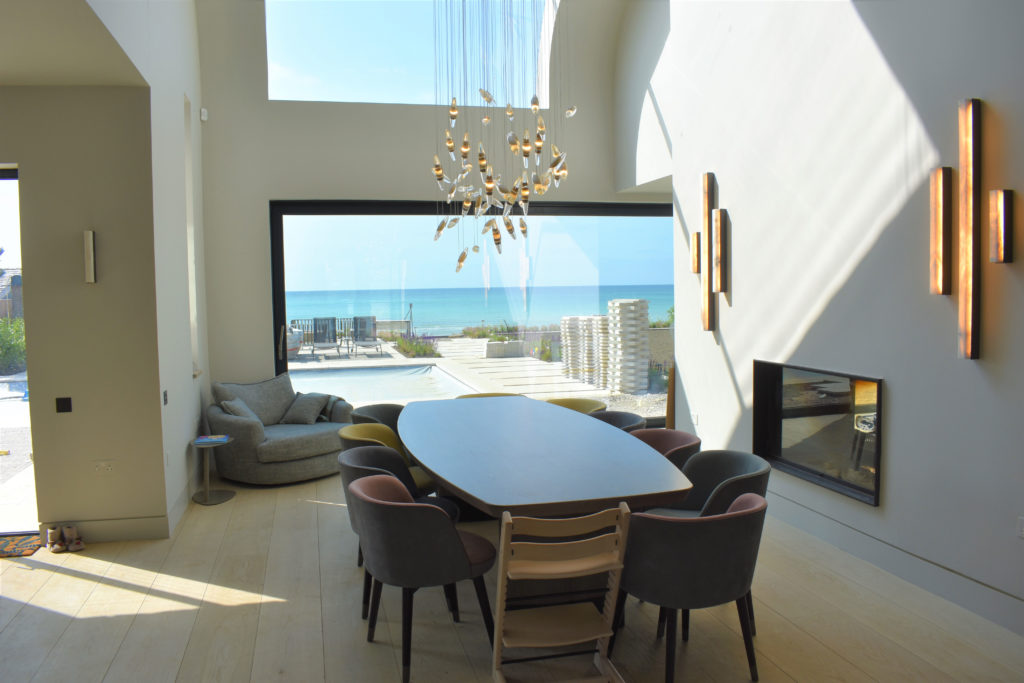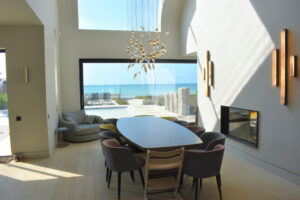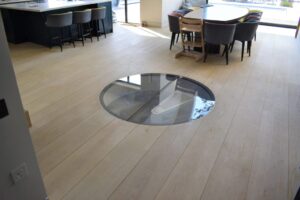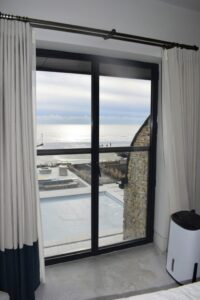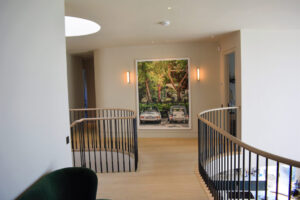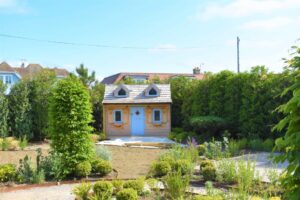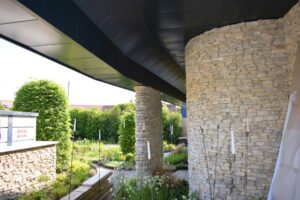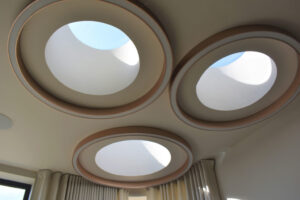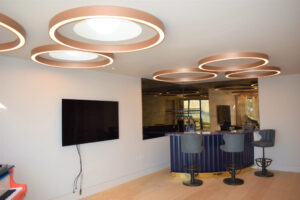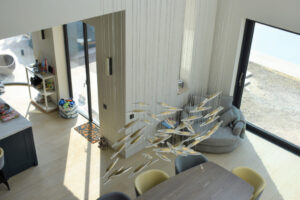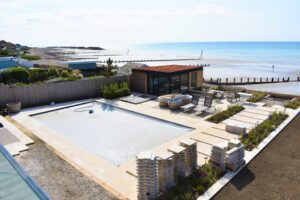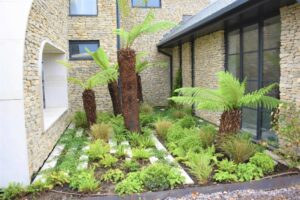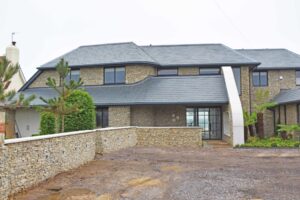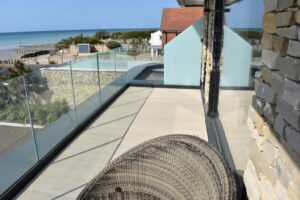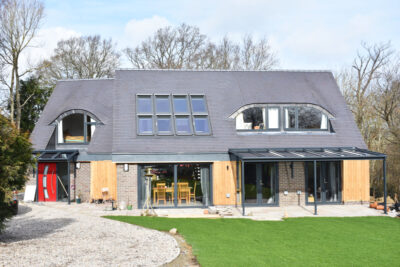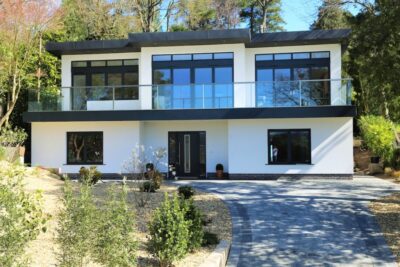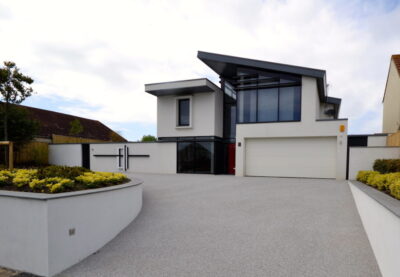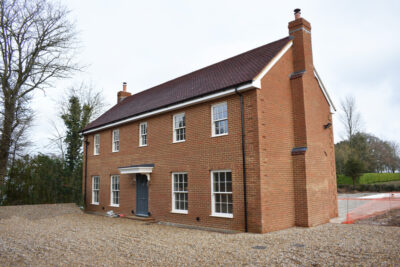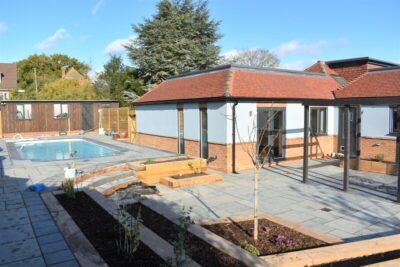A stunning coastal new build project. The original building started life as a family home that was extended to create a 5-bedroom home that unfortunately was disjointed and did not operate as it was needed for a growing family.
In a private estate road and on a prime seafront plot, it needed to be in keeping with its location. The 2-year process started with plans to extend with a budget of £1.2 million, but soon developed into a £4.5 million 6/7-bedroom new build home with nanny annex.
The home was designed to give a solid eco performance and structure-first principal, using finishing materials to provide a unique appearance. The house was designed to free flow from different areas, enhancing the living by the sea experience with equal detail to both internal and external space design.
The house boasts several special features, and unlike most of projects we deal with, this was never about a budget. The brief required by its clients, was to deliver both quality and performance as a weekend and holiday home. A journey we shared together from start to finish.
- Masonry structure with aircrete blockwork internally and stonework external skin for strong appeal.
- Slate roof with design elements to maximise looks and performance.
- Special designed curved window at first floor rear and zero gravity sliding rear doors of 7m (to enhance the sea views at the rear).
- A double-sided fireplace.
- Master bedroom with dressing room and ensuite overlooks the rear sea views.
- Nanny annex to keep privacy.
- Air Source Heat Pump (ASHP) heating system and thermostatically controlled zones to maximise performance.
- Mechanical Ventilation and Heat Recovery system (MVHR).
- Aluminium high marine grade windows.
- External swimming pool with its own heating system and separate ASHP.
- External summerhouse with shower facilities, plus an external kitchen for functions held.
- Underfloor heating throughout.
- It has its own wine cellar, gym, and sauna.
- 3 phase electric supply and fast charge electric car points.
- Garage has a special designed mezzanine floor with retractable staircase. This area doubles as storage and play area.
- Electric gates to its own private drive.
































































































