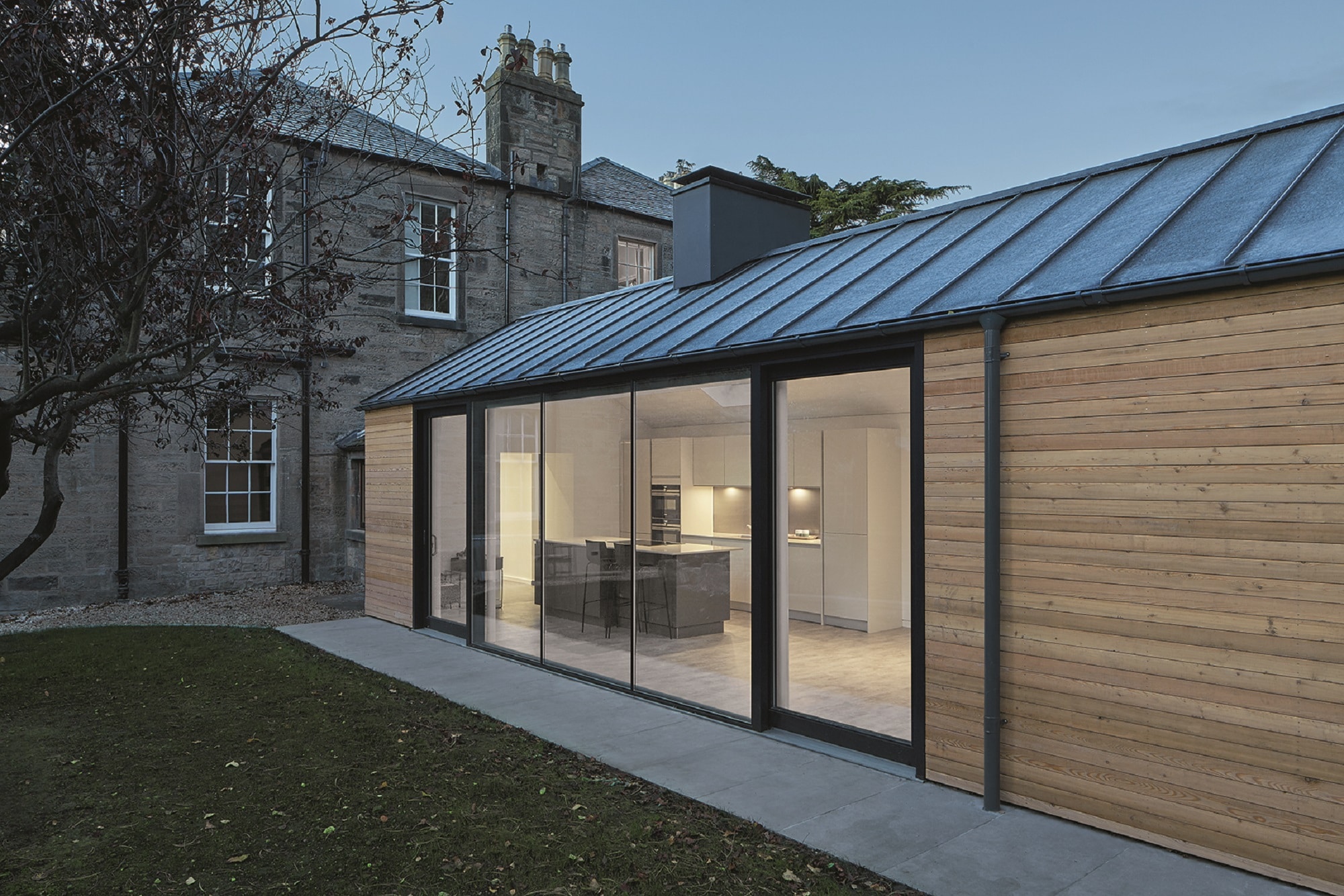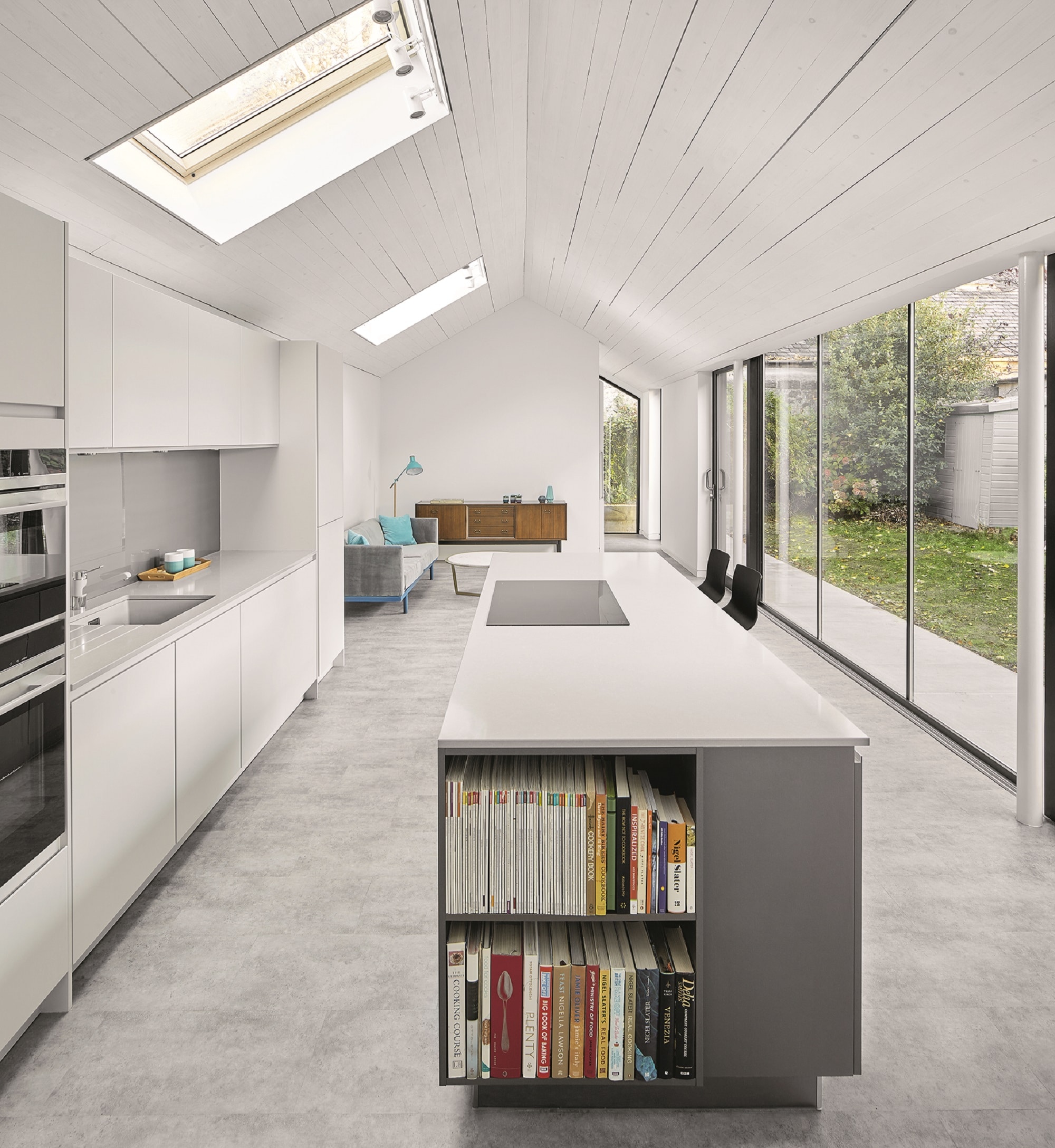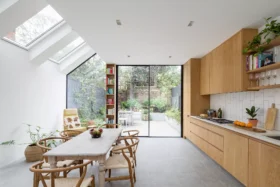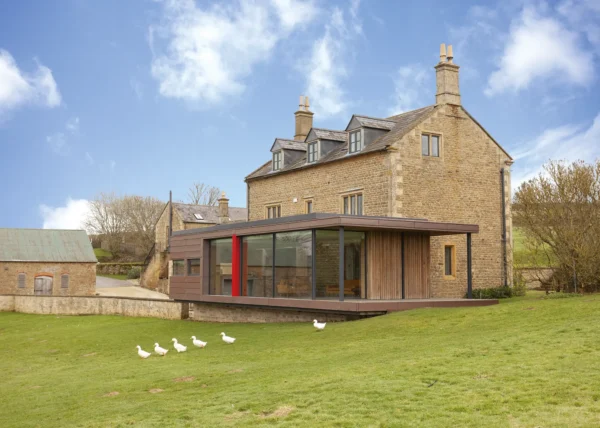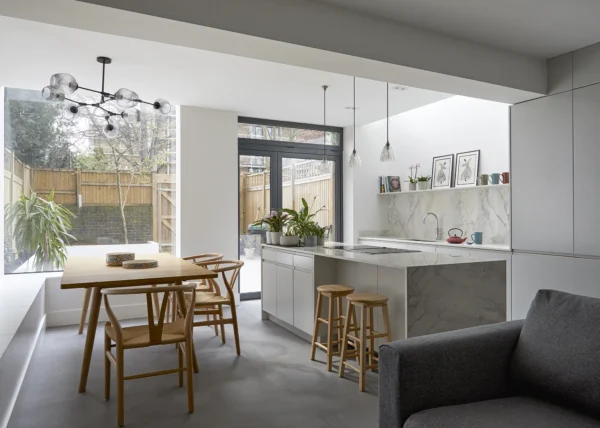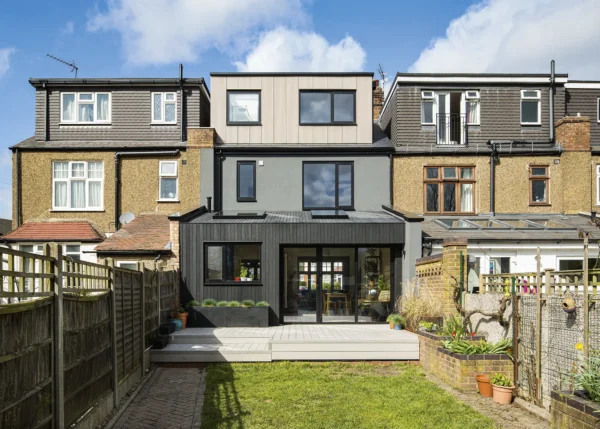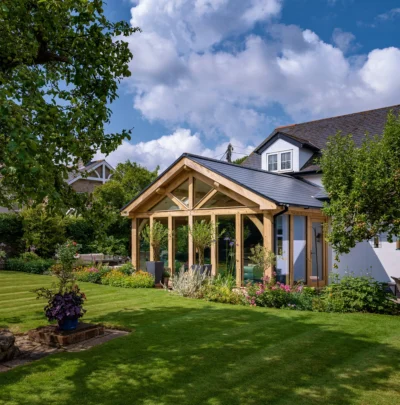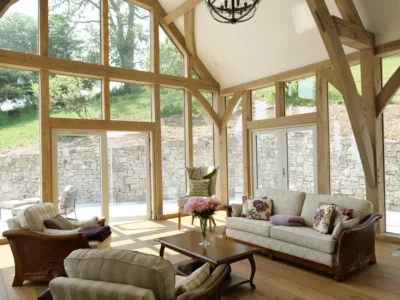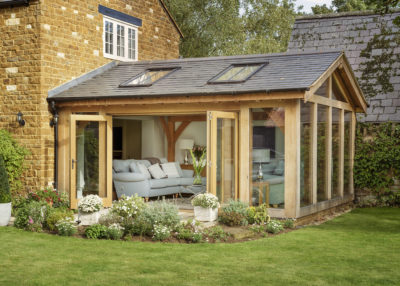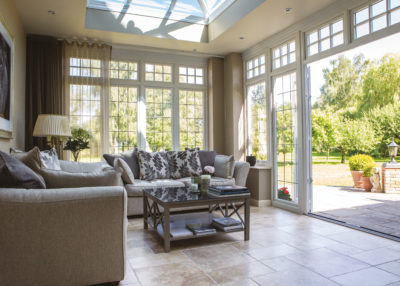Contemporary Flat Roof Open Plan Extension
Planning permission was granted for a flat roof extension to this ground floor flat in 2010, but the owners never progressed the project.
Jump forward several years, and they decided to bring Konishi Gaffney Architects on-board to review the design (which had been completed by a different architect) and come up with a new scheme for an open-plan space.
A previous extension acts as a link building between the original house and new addition. The shallow pitch and low eaves in the extension allow for high ceilings whilst not letting the design overshadow the original dwelling or neighbouring properties.
Some carefully considered details help with the long and low form, such as subtle soffits. The external palette includes a dark grey zinc roof and horizontal large cladding, treated to maintain a light colour.
The kitchen has been relocated to the extension, which also features dining and living areas in the open-plan space.
- LocationEdinburgh
- Extension size45m2
- Design Konishi Gaffney Architects
- Structural engineerStructural engineer WMA
- Main contractorWatson & Lyall
Learn more: Should you choose a traditional or contemporary home extension?
The extension has a seamless connection with the garden thanks to wide spans of glazing, which includes slim-framed sliding doors.
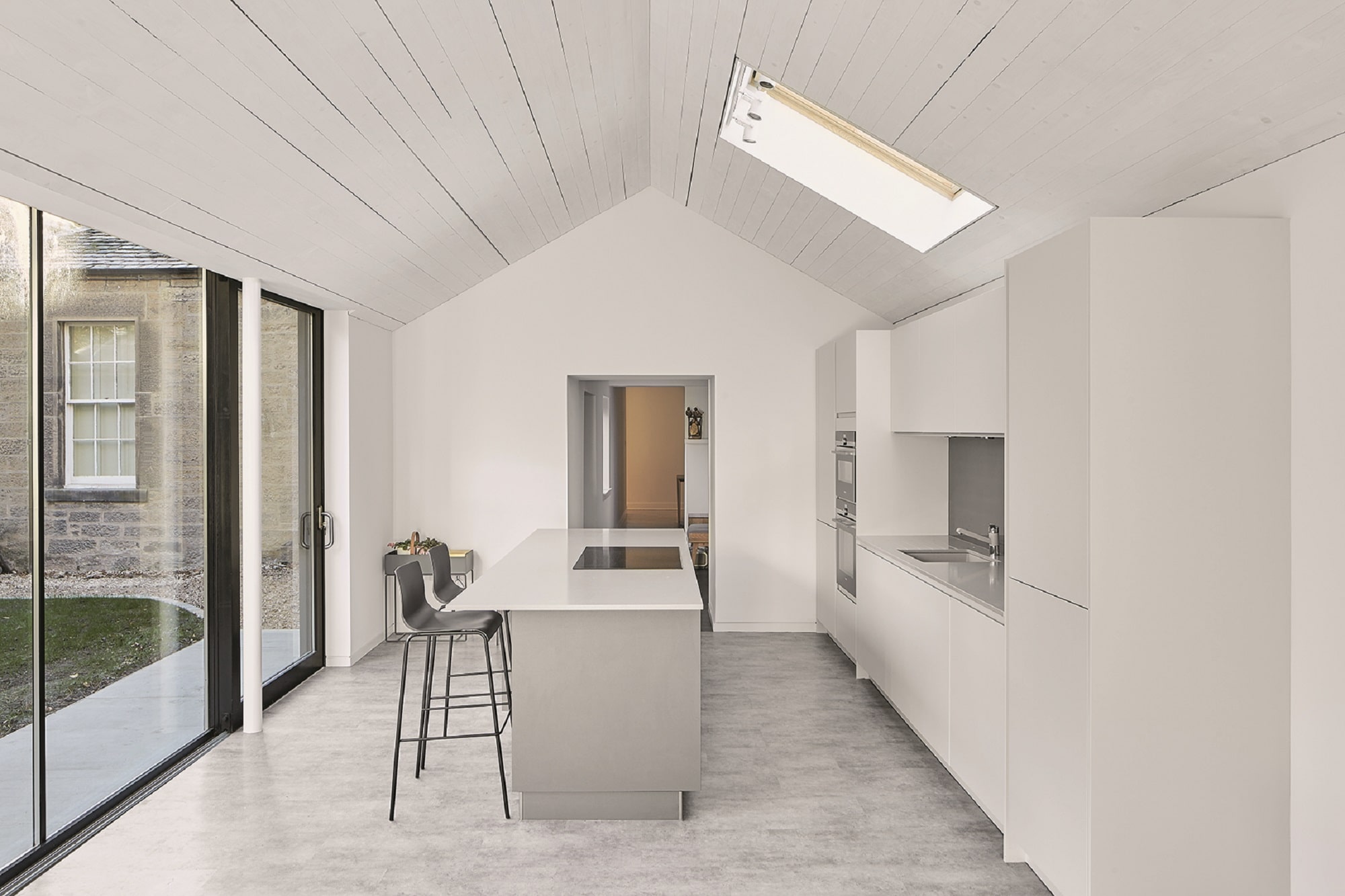
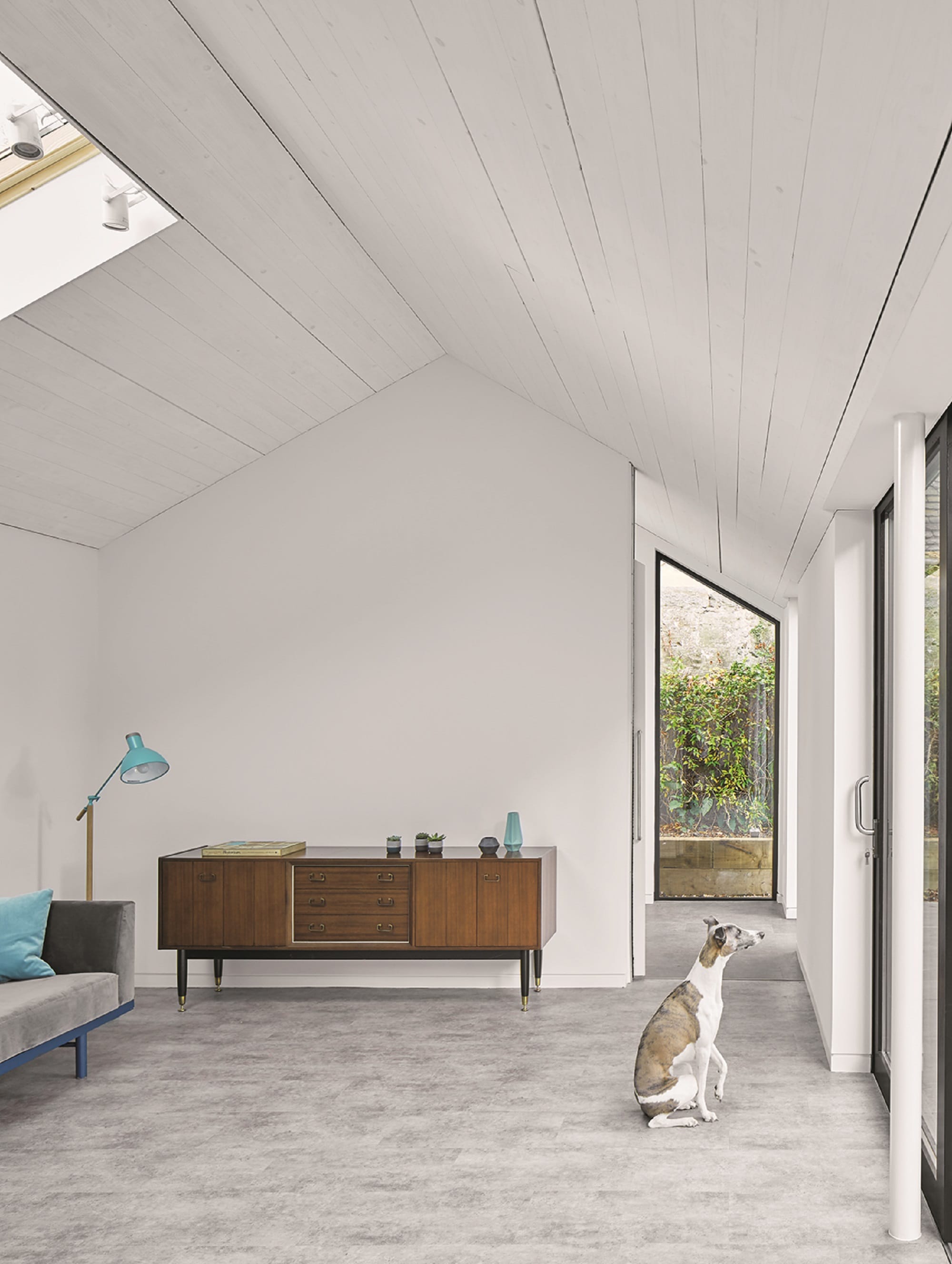
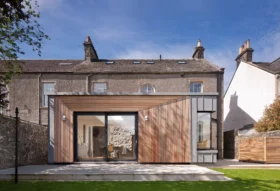















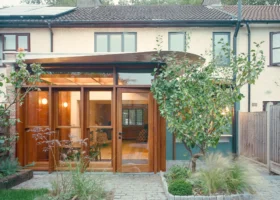















































































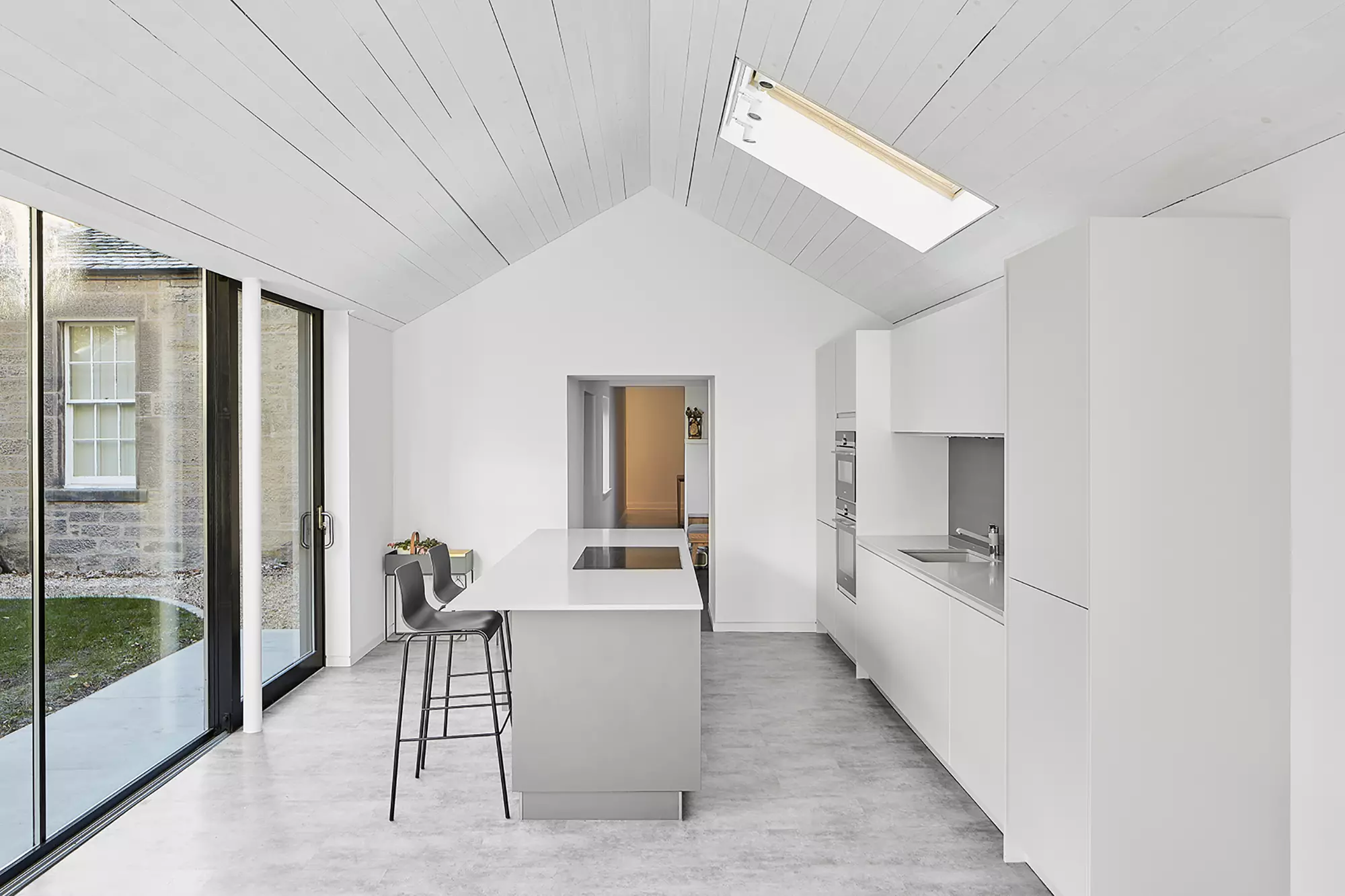
 Login/register to save Article for later
Login/register to save Article for later

