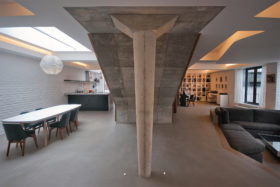
21st-22nd February 2026 - time to get your dream home started!
BOOK HERE
21st-22nd February 2026 - time to get your dream home started!
BOOK HEREAfter some fairly bad press in the second half of the 20th century, contemporary extensions have enjoyed a renaissance over the past several decades, becoming more popular with homeowners and planners alike.
However, the recent appointment of philosopher Sir Roger Scruton as the chair of the government’s Building Better, Building Beautiful Commission is a clear declaration of support by the UK government for his often-stated belief that only traditional or classical architecture is worth building.
The initiative is intended to promote good design and Sir Roger is in no doubt that the only way to achieve it is by looking to the past. So if you are intending to build a home extension, is this the right design solution or is it better to choose a style that reflects 21st-century innovations?
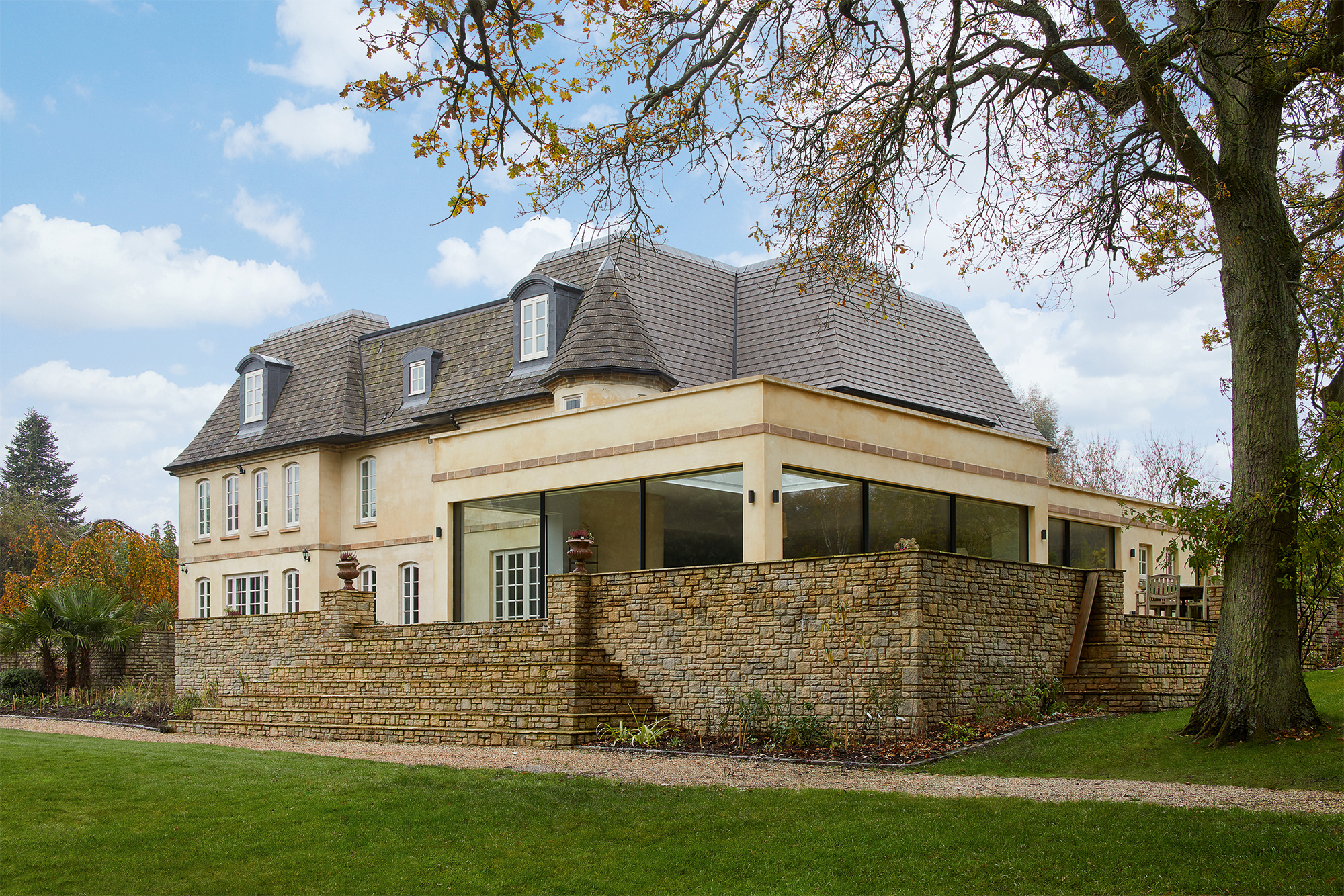
Architect Moreno Masey’s extension to a Berkshire country house straddles contemporary and traditional, following the materials of the existing dwelling but with a simple, minimal form with lots of glazing
The answer to this question is that neither is better – because truly beautiful architecture transcends style, and this is just as true now as it was 100 or 1,000 years ago.
Countless dreadful buildings have been built throughout history, but the advantage very old properties have over the new is that the ugly ones have long been demolished, leaving only the very best examples for us to admire.
The language of an aesthetic style is made up of all the features that help to identify it. In the same way that clear and consistent writing makes a good read, a building that has a well-considered architectural language of form, materials and construction details will have elegance.
Before we look at whether your home merits a traditional or contemporary extension, we need to define what the two terms mean.
I take traditional to be houses that appear to be made from simple building materials, such as brick, stone, clay tiles and timber using the cost-effective methods of construction. This style applies to most ordinary properties built up until the 1920s.
The description contemporary encompasses any style that uses modern manufacturing processes and products in a way that is integral to the appearance of the building. This includes a variety of design techniques such as art deco, modernism, high-tech steel and glass, as well as the ubiquitous white render and gunmetal grey steel bifold doors that are currently all the rage.
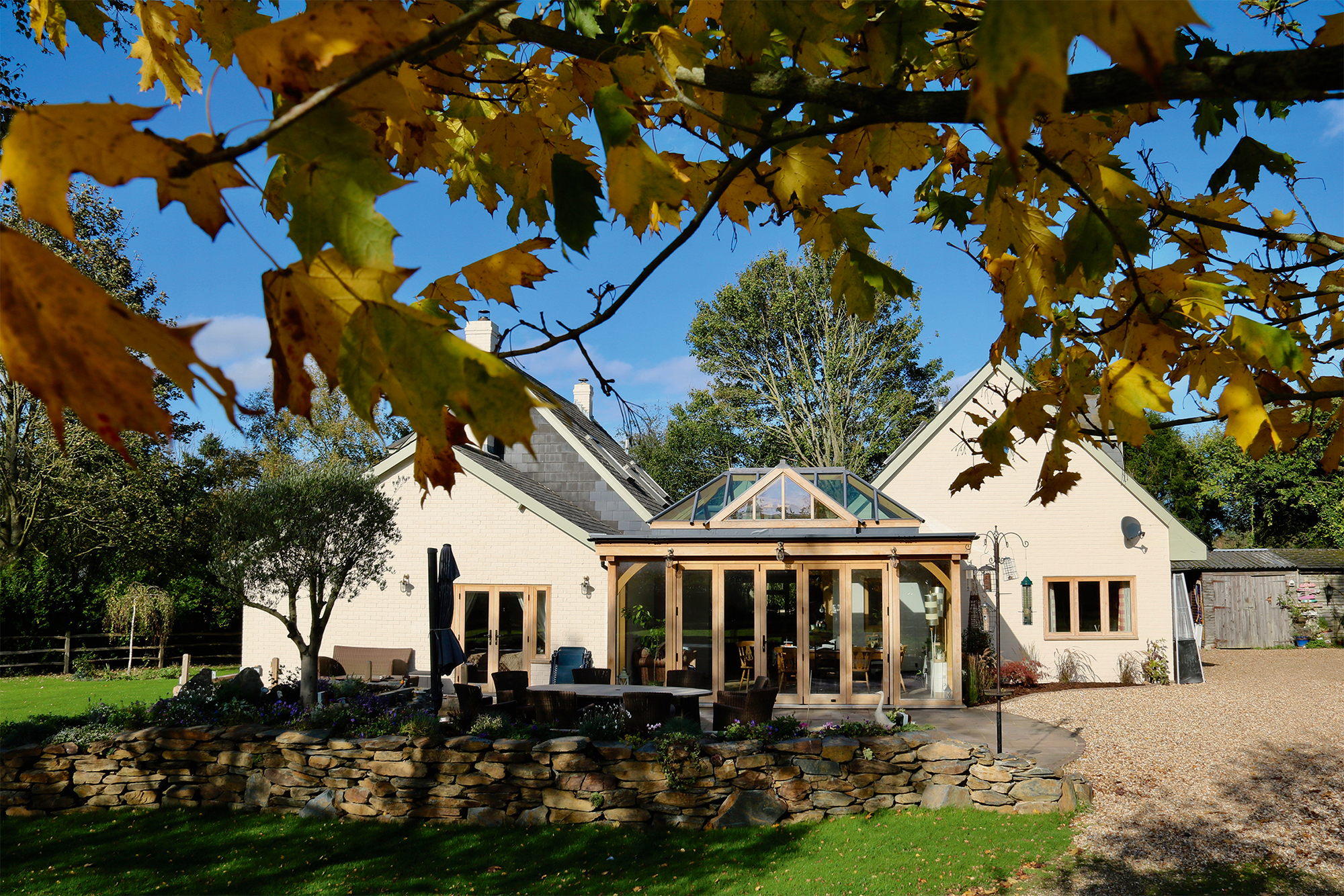
A lantern-roofed new addition to a Hampshire home by David Salisbury is complemented by oak-framed windows and doors in the original part of the house (designed by the same company), to create visual continuity between old and new
The design of traditional houses is rooted in the skills of craftsmen and the limitations of the tools and materials at their disposal. In the past, natural products such as clay bricks and tiles were readily available and the cost of using them was kept down because the builders knew their limitations and stuck within them.
Read more: Build It’s design guide to the various types of extension
Rectangular plans were the easiest to erect, with room sizes limited to the maximum span of a simple wooden beam (roughly 6m), with pitched roofs hanging over the tops of the walls to throw off water. Cills and copings were incorporated to protect the edges of the walls from rain running down them.
Practicality and cost usually trumped accuracy, so architraves and skirting boards were used to hide the irregular nature of junctions to walls and around openings.
The style of each period reflects the time in which they were being built as well as the materials locally available.
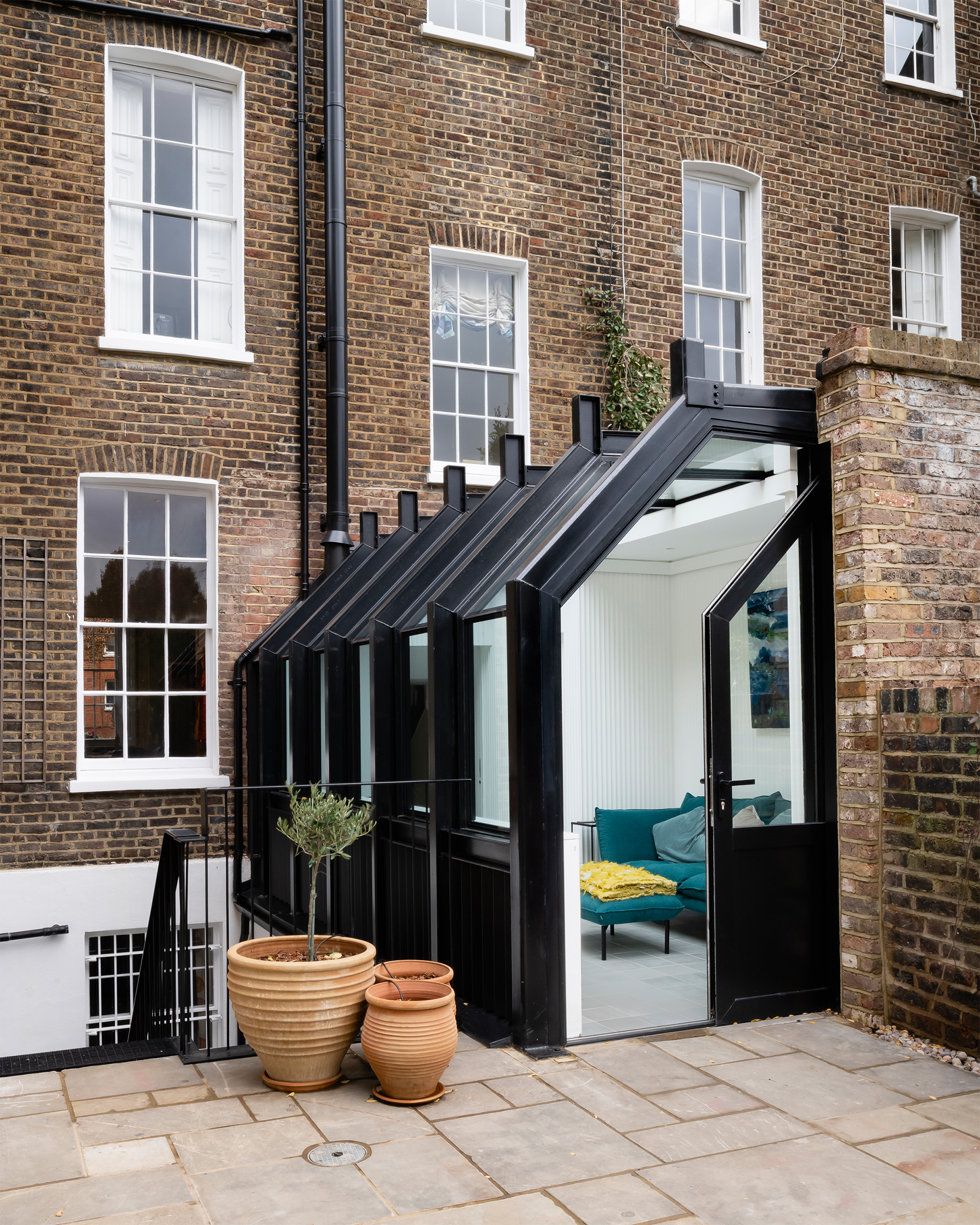
Can Architects was inspired by the shape of a Georgian glasshouse for this small but beautiful extension to a listed London townhouse [Credit: Jim Stephenson]
In contrast, contemporary styles make use of state-of-the-art factory production, showing off the benefits of these to their very best effect.
Areas of glass are now available that are far larger than a century ago and so this is one of the principal features of the contemporary look. Smooth surfaces with clean lines, thin joints and low tolerances are all easily achievable nowadays because we have sophisticated manufacturing methods.
Even rough-finish exposed concrete, the signature of the 20th-century modernist architects, requires the back-up of a highly advanced construction industry. When we see this kind
of building, we are subconsciously aware that it is well beyond the skills of craftsman working alone and so associate it with our contemporary world.
Many of the design techniques are borrowed from up-market retail, office and hotel buildings, lending an air of class and luxury along with a very un-domestic character.
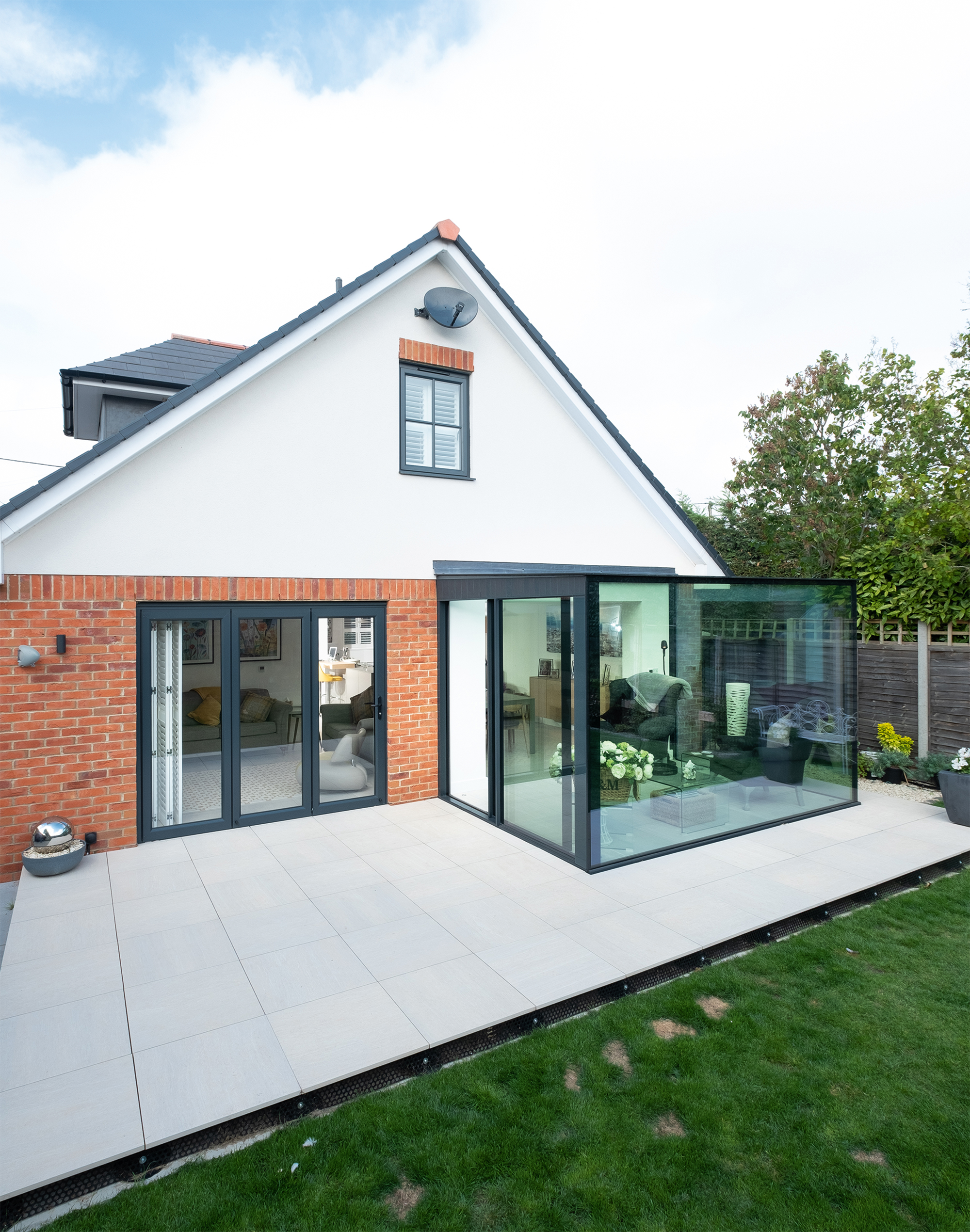
Glass boxes extensions, such as this one by IQ Glass, can feel more like a part of the garden than the house, and frameless styles are so minimal that they do not clash with the character of the existing dwelling
The disadvantage of having prefabricated components is the cost. The vast majority of smaller building companies in the UK are used to using traditional, on-site construction methods and are suspicious of the precise assembly that is essential for success, which means they will increase their prices to cover the perceived risk.
The products themselves are also more expensive, not least because many of them are shipped in from other countries.
Your preference may be to add a contemporary extension to a traditional house, but there are several factors to consider.
A key strategy is to create a stark contrast with the existing building. As the new element is so different, we read the style and form of new and old completely separately. Using contrast in this way can be so successful that some of the most attractive modern extensions are additions to listed properties.
But half measures do not work here – hence a brick extension built with traditional detailing but with a modern flat roof looks clumsy.
The more skill and craftmanship that has gone into the existing house and the more heritage value it has, the more expensive it is to add authentic traditional details.
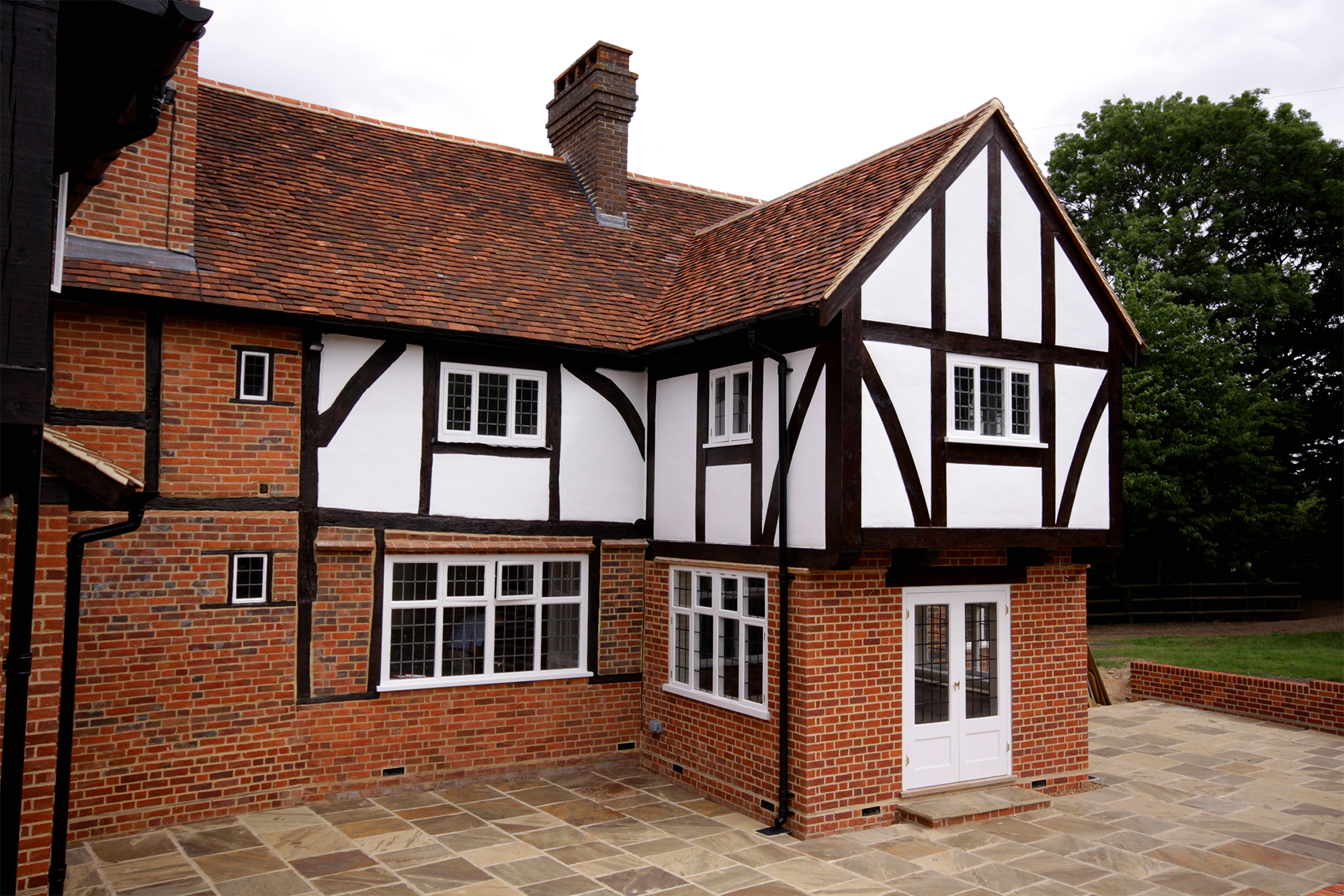
Oakmasters created this successful extension to a listed half-timbered house. The double-storey addition is a traditional oak frame structure with internal trusses and open vaulted ceilings
This is because, barring great expense, the result is likely to be a pale imitation of the original in a way that will be brutally exposed when the two are seen together. So there is a very good argument that a building of historic quality should be enlarged with the most up-to date-design possible. Interestingly it is rare for a traditionally styled extension to be added to an existing modern home.
If you prefer something more in-keeping with the style of the house, provided that it is a typical suburban building, this will be relatively cost effective and straightforward.
You will find plenty of builders willing to price the work competitively and it may be a simple matter to replicate the existing details. Many people take this route and although the result can sometimes be rather ‘vanilla’ it’s perfectly satisfactory, particularly if the budget is tight.
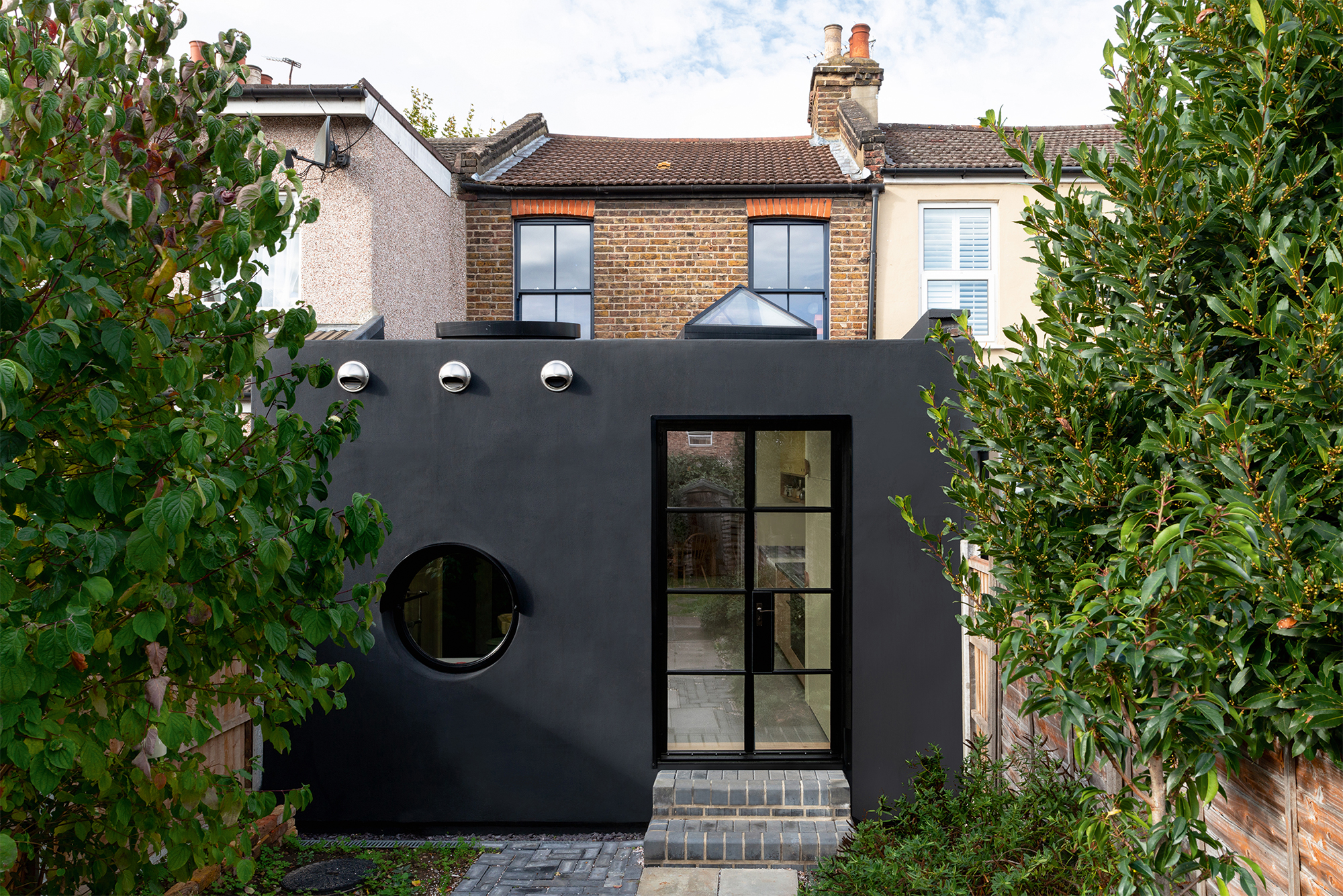
A modern extension can experiment with unusual materials and forms. Architects Office S&M’s addition to a London terrace uses a spray-on Prokol polyurea liquid membrane exterior finish [Credit: French & Tye]
However, it can look wrong if the new work is poorly designed. For example, a classic Arts & Crafts house has clay rosemary roof tiles that have to be set at a pitch of 35° or more. The angle of the new roof can’t be lower and if the span is too wide it would be disproportionately high.
A roof with a large span has to be very shallow to avoid this problem, which is only possible using modern concrete interlocking tiles, resulting in a shape and appearance that is completely different to the original.
In this kind of situation, a modern flat covering with rendered walls and steel-framed windows may be a better-looking option.
Not so long ago, many planning departments would insist that any extension to a traditional looking house was of a similar style. Anything that was different was summarily dismissed as ‘incongruous’. I never heard a satisfactory explanation from planners as to why this very subjective view should lead to an automatic rejection.
Fortunately, many planning departments have since changed their policy and now actively encourage contemporary design.
Case study: Edwardian Home with a Striking Glass ExtensionThe brief to extend and renovate this Edwardian home revolved around fixing the poor configuration and lack of natural light throughout the lower ground floor. Liz showed the architectural team pictures of designs she liked, focusing on the idea of a single-storey extension with lots of rooflights on a budget of around £250,000. As the discussions unfolded, it became clear that the kitchen would work best if moved to the centre of the space, encased on either side by a snug and dining area. Cross Harris Architects tapped into Liz’s love of glass and convinced the couple to go bold. “The designers suggested a double-height glass box in order to pull as much natural light into the lower ground floor as possible,” says Liz. |
This current popularity is partly due to the fact that the authorities now have a better understanding of how these buildings will look and consider them acceptable, even in conservation areas.
Read more: How to get planning permission for an extension
There is a problem with very modern schemes though, which affects some local authority officers and councillors who sit on planning committees. They find it relatively easy to look at elevations showing a traditional extension and can see in their mind’s eye how it will look because the materials and details are so familiar.
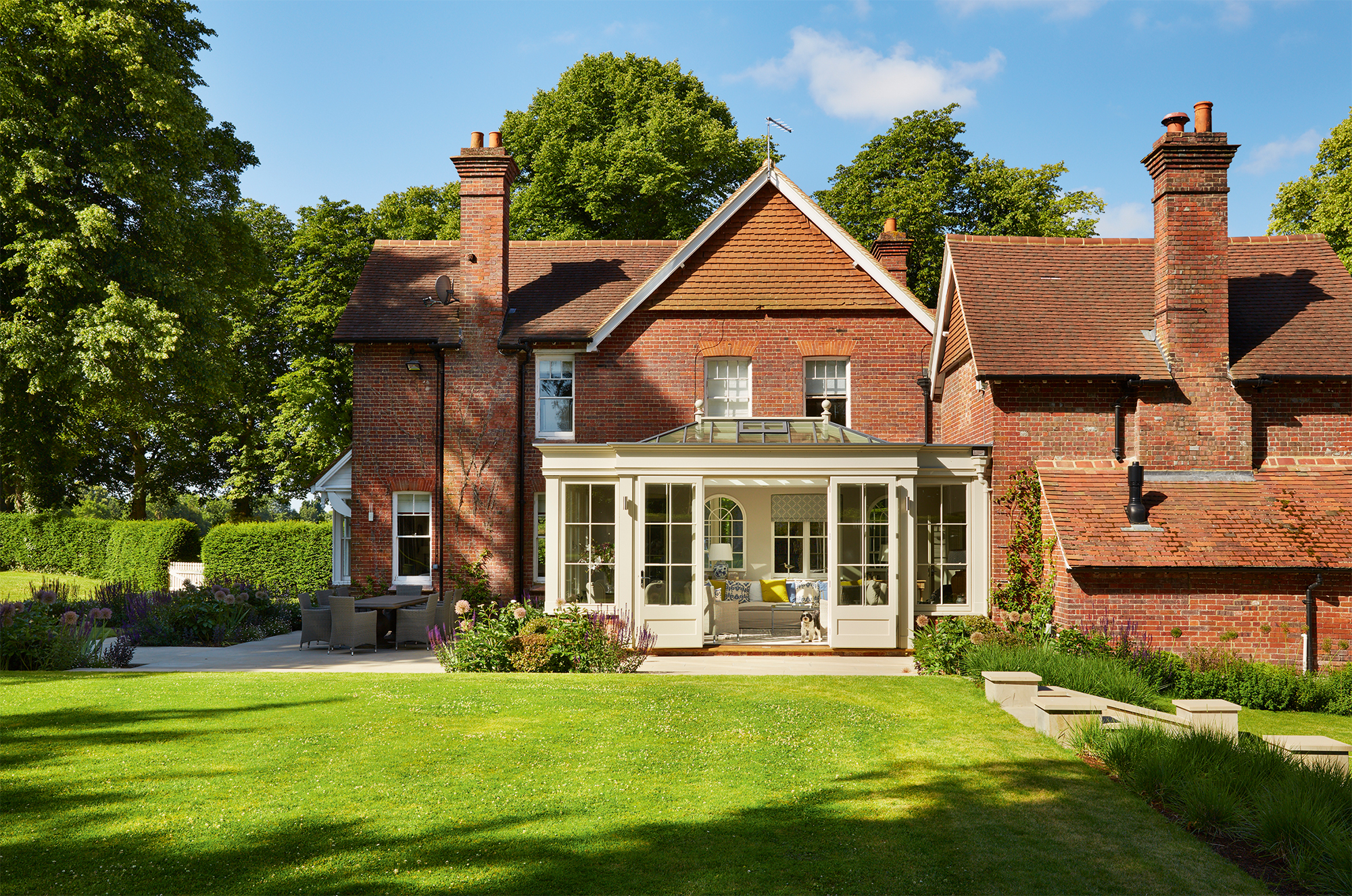
The owners of this Victorian property in Buckinghamshire asked Westbury Garden Rooms to create a timber orangery extension. A creamy finish contrasts with the red-brick original
Very creative contemporary designs can look terrible in 2D drawings because they are so unfamiliar.
The real drama and beauty of this kind of look can only be appreciated by visualising it in three dimensions, so to be successful with a planning application you need an architect who can design and present it in a way that will help everyone appreciate how the proposal will look once it is completed.
Main image: The team at OB Architecture based their extension design on sketches of the house from 1863 showing a cluster of pitched roof forms, which have been removed over time.
