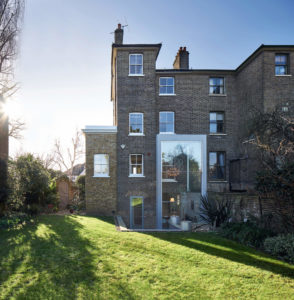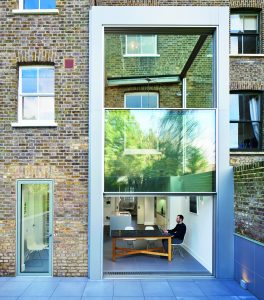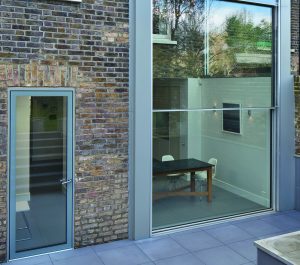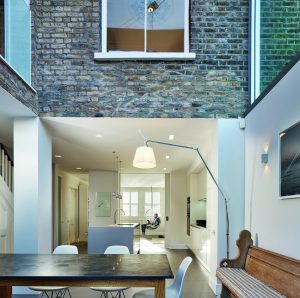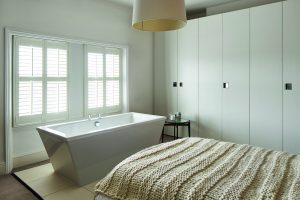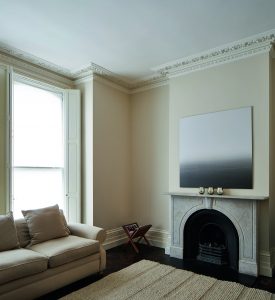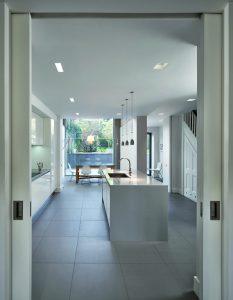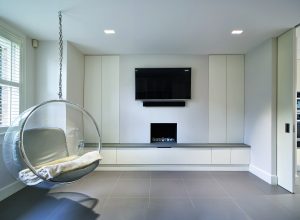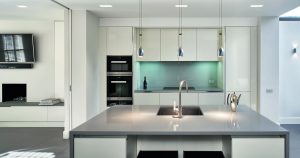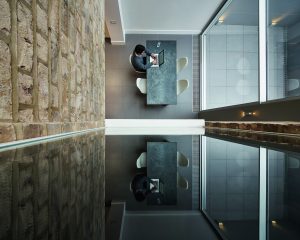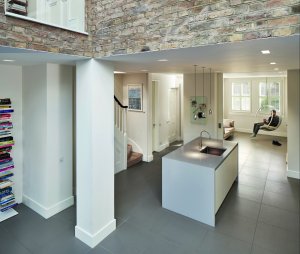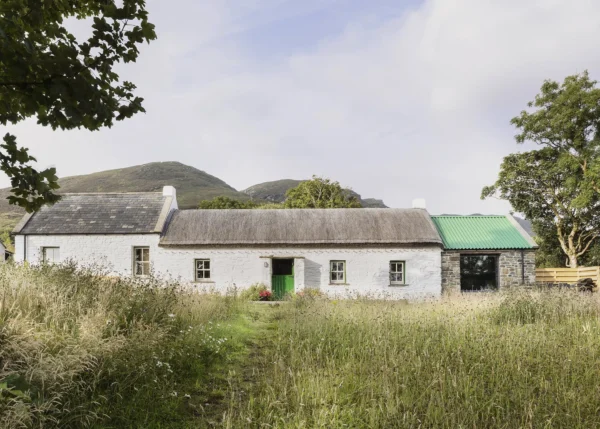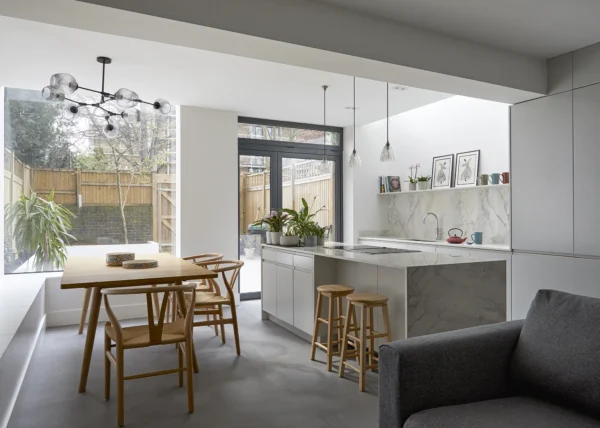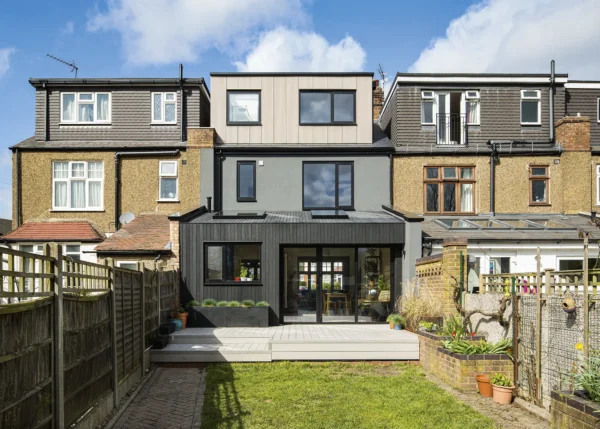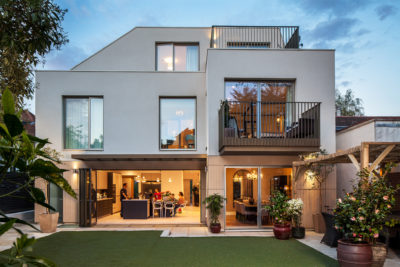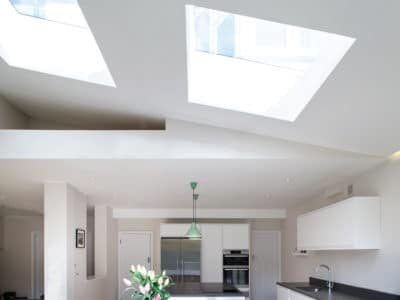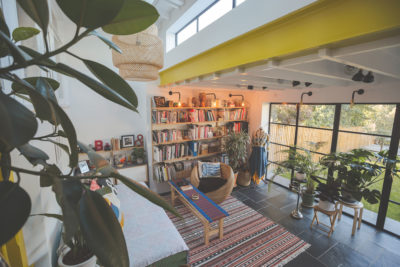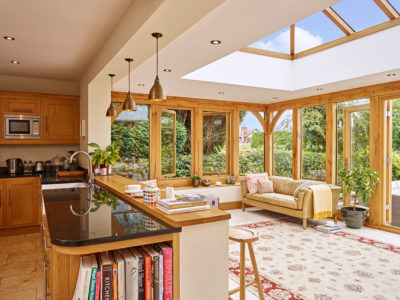Edwardian Home with a Striking Glass Extension
Although Liz Ashley and her husband, Brendan Bracey, weren’t planning to move house, Liz had never truly loved their home. Consequently, she had always kept one eye on the local property market. So when the ideal four-storey, semi-detached property came up for sale in west London in 2009, she simply couldn’t resist the opportunity to move.
“In the early 1990s I lived in one of the other Edwardian properties on this road,” says Liz. “My building had been split into flats, but I’d always adored the imposing period houses; I knew I wanted to live here straight away.” Brendan needed a bit of convincing, though.
“He’s more risk averse than me, but I thought it was a bit of a bargain,” she adds. “It was the middle of the recession so not many people were moving, but we had a stable income and even managed to negotiate about £200,000 off the asking price.”
Reworking the space
The previous owners had done a good job of renovating the property’s first three floors, but they seemed to have run out of money before the end of the project because the lower ground floor remained completely unmodernised. The storey hosted the kitchen and dining rooms, but was poorly lit, unloved and dysfunctional.
An outdated 1970s kitchen faced the front of the house, the dining area opened onto a north-facing courtyard and there was a rabbit warren of rooms for the toilet, boiler, store room and utility. “It was dark and damp; we lived with it for several years until we couldn’t bear it any longer,” says Liz. “By then the property had grown in value and we were able to re-mortgage to finance the project.”
Liz had a clear vision for the lower ground storey. She wanted to knock all the rooms together and extend into the courtyard to make one large, contemporary area filled with lots of natural illumination. “I’ve always loved the look of big glazed atriums,” she says. “I wanted some sort of glass wow factor alongside a sleek, minimalist kitchen.”
After a recommendation from a friend and her husband (Michael Cahill from MC Stone Kitchens) Liz and Brendan got in touch with Cross Harris Architects. The couple met with the team, got on very well and decided to bring them on board.
Thinking outside the box
The brief revolved around fixing the poor configuration and lack of natural light throughout the lower ground floor. Liz showed the architectural team pictures of designs she liked, focusing on the idea of a single-storey extension with lots of rooflights on a budget of around £250,000.
As the discussions unfolded, it became clear that the kitchen would work best if moved to the centre of the space, encased on either side by a snug and dining area.
The architects tapped into Liz’s love of glass and convinced the couple to go bold. “The designers suggested a double-height glass box in order to pull as much natural light into the lower ground floor as possible,” says Liz. “They also proposed a self-supporting internal glass balcony positioned off the upper ground floor reception room, which would overlook the vast atrium.”
As well as the glass addition, they planned to add a side extension for a WC and utility space, along with a study above. Liz loved the inspiring concept, especially the sleek and minimal feel of the proposal. Enthused, she investigated creative glazing ideas and loved an image she found of a glass box with a huge guillotine door opening.
- NamesLiz Ashley & Brendan Bracey
- LocationWest London
- ProjectExtension & renovation
- StyleEdwardian with contemporary extension
- Construction methodSteel frame and glazing
- House cost£1,350,000
- House size220m² (incl. 15m² glass extension and 5m² side extension)
- Project cost£414,000
- Total cost£1,764,000
- Project cost per m²£1,882
- Construction time10 months
- Current value£3,000,000
The Cross Harris team set about getting quotes to create the same look. Out of the four companies they approached, Vitrocsa were by far the cheapest at around £65,000, including installation. “We didn’t have an endless pot of money, so it wasn’t until we got this quote that we knew this element was actually feasible,” says Liz. “For me, this is when the project really got exciting.”
Approaching the planners
With the design and budget in place, the architects decided it would be prudent to put in a pre-planning application to gauge the council’s response to the glass creation. Fortunately, the forward-thinking planning department were generally receptive to the design, querying just a few points on the neighbours’ privacy and suggesting the adjoining wall be made of solid brick all the way up to the top.
Cross Harris successfully argued that the extension wasn’t an infill project and that, by positioning the glazed box on the boundary wall, it would in fact work to protect next door’s views.
Cutting back
It soon became apparent that the side extension and internal glass balcony were going to push the budget too far. “We had to be realistic, so we scrapped these ideas and got the contract price down to around £345,000,” says Liz.
Work finally began in July, with the couple decamping upstairs with just a fridge and microwave for their makeshift kitchen. As both Liz and Brendan are busy doctors working unreliable hours, they decided it best to hand the project management for their build over to their reliable team of experts at Cross Harris.
Getting going
The project ran into difficulties almost straight away. Extensive trial pits had been dug at the front and rear of the building prior to issuing the tender documents, so that the new foundations could be quoted as accurately as possible. However, to avoid potentially unnecessary repair costs to the rooms inside the house, this hadn’t been done beneath the middle of the dwelling.
Unfortunately, this led to a nasty surprise when the team came to start the groundworks, as they discovered a distinct lack of foundations across to the party wall. Some additional works were required to reinforce the foundations and lower ground floor slab.
This unexpected extra ate up most of the couple’s contingency fund, but they just gritted their teeth and moved on. Fortunately, the new slab proved its worth. The level surface helped the setting out for the three steel frames and made fitting the underfloor heating, skirting boards and floor tiles much easier.
Once the steels were in, the vast panes of glazing for the modern box were craned into place and carefully fitted together over the course of four nerve-wracking days. Liz found this part of the project particularly stressful.
“I was concerned all the glass made too much of a statement in contrast to the Edwardian house and I also wondered how we’d keep it clean,” she says. “But as soon as the cladding was complete, my worries were definitely eased because I was really pleased with how the finish blended in.”
Affordable compromise
With the structure in place, the couple focused on how the inside layout was going to work. By now, Liz had spoken to Mike about the kitchen design, but she began to feel concerned about where to put the washing machine and WC, now that the cloakroom and utility room had been demolished.
Cross Harris looked at ways to squeeze the toilet underneath the stairs, and even move the flight, but discussions kept coming back to the side extension that they had originally planned. “In the end the architects came up with a simplified design that we could just about afford,” says Liz. “I’m glad we invested the extra money because the new space is open and clutter-free – exactly as I wanted all along.”
In May 2014, the scheme was finished and the couple are delighted with the result. “The glass is stunning; we’re both extremely happy in our reworked home,” says Liz. “The architects and builders were great to work with and I’d definitely do a project with them again – I just need to work on persuading Brendan first.”
| Liz Ashley and Brendan Bracey’s home was one of six nominated for Best Self-Build or Renovation Project in the Build It Awards 2017. To see the other contenders click here |
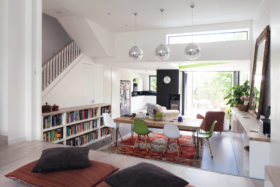
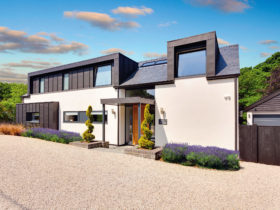






























































































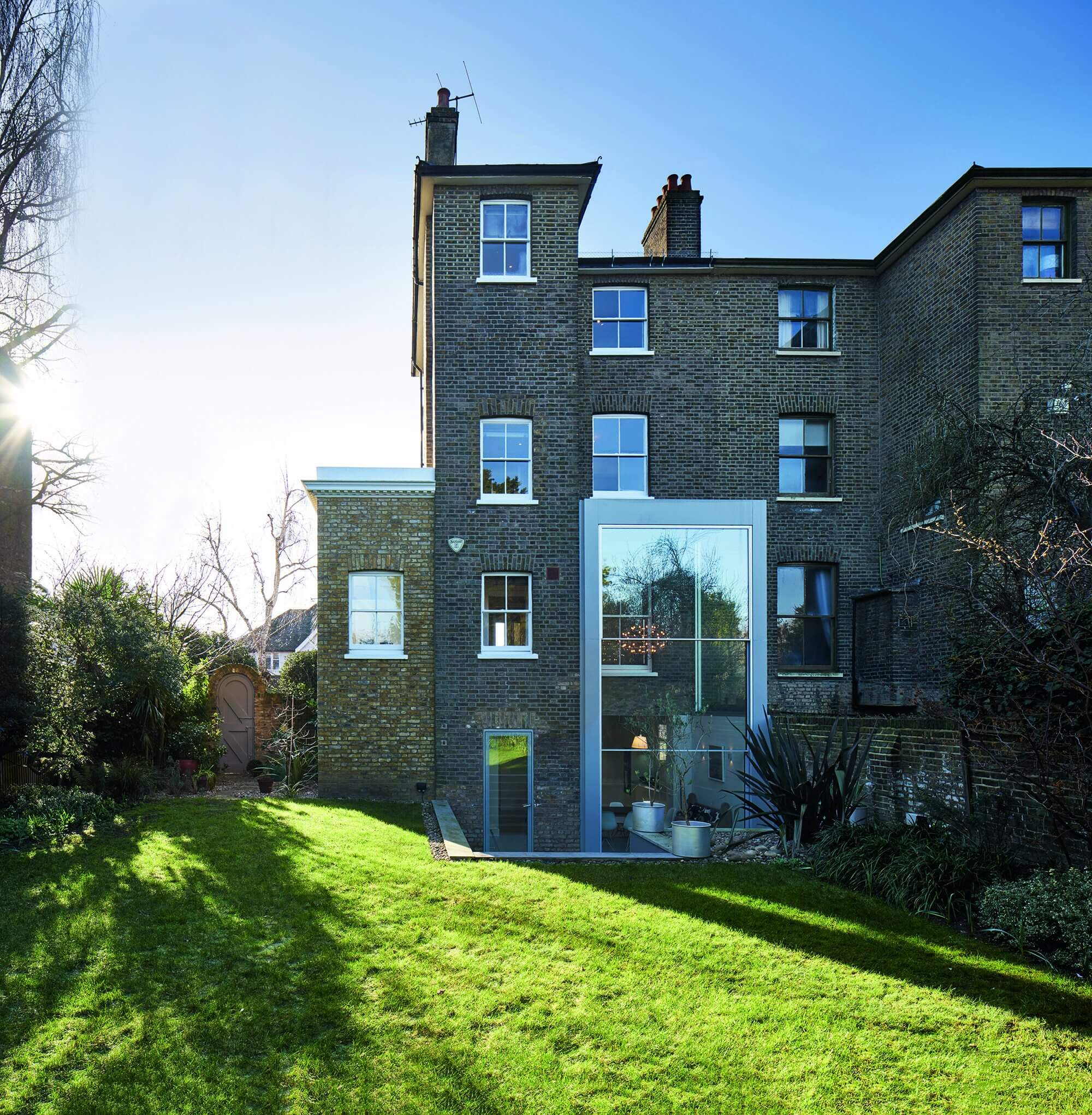
 Login/register to save Article for later
Login/register to save Article for later

