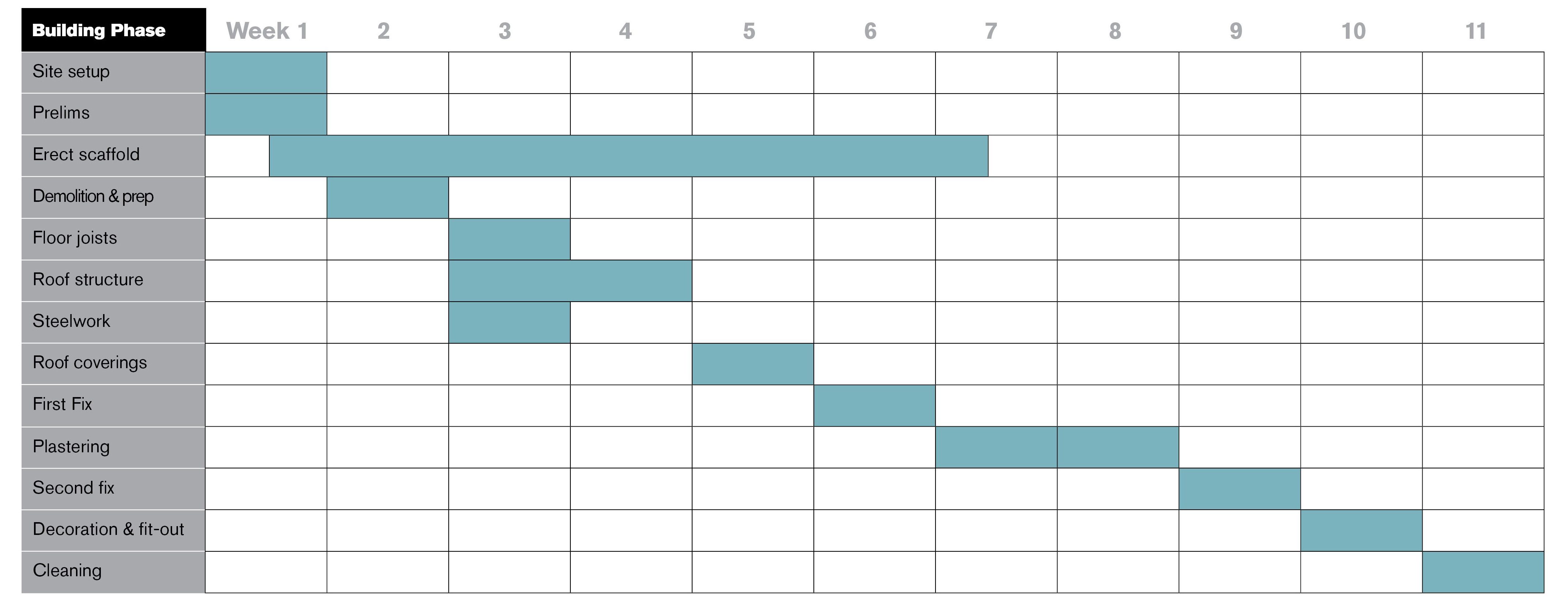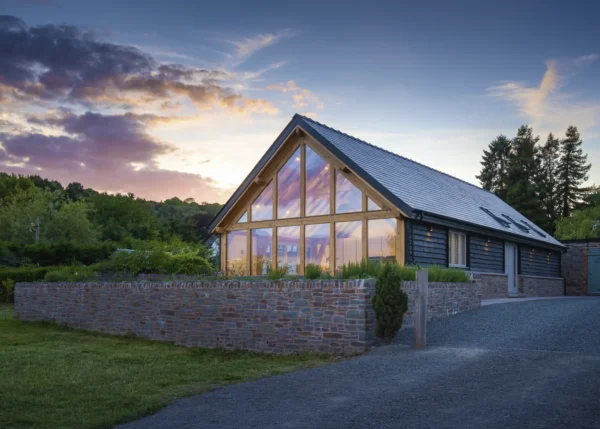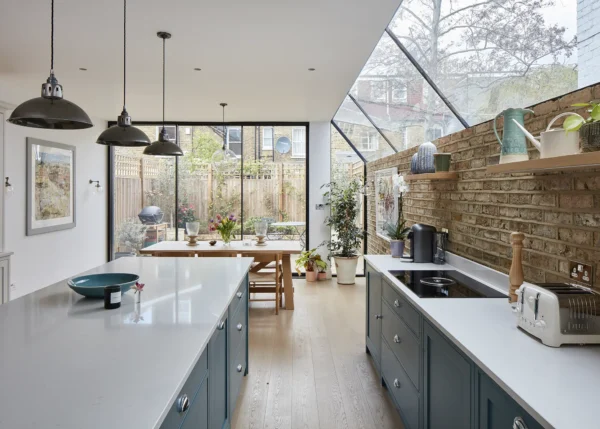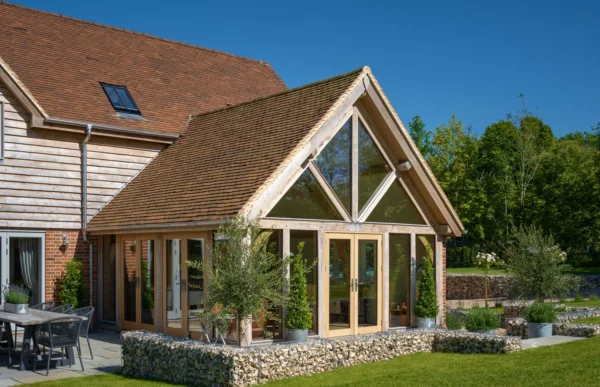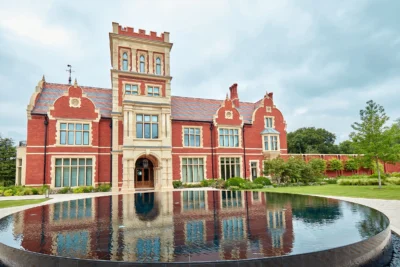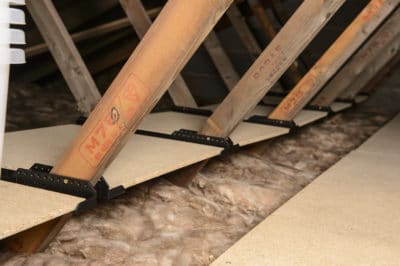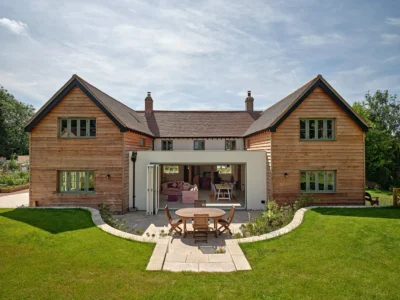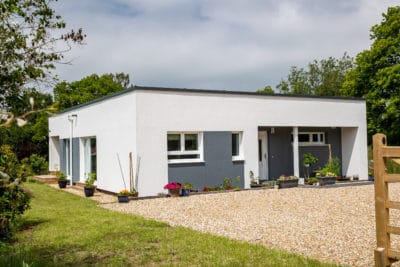How Much will my Loft Conversion Cost?
There are 5 steps in this guide
A well-conceived loft conversion can be one of the best routes to adding value to your home, potentially netting you a 20% return on your investment.
The following figures provide a rough starting price for a small bedroom-only loft conversion (of around 20m2), but these could easily double or triple depending on size and complexity:
- Rooflight loft conversion from around £25,000
- Dormer loft conversion from around £33,000
- Mansard or hip-to-gable loft conversion from around £40,000
The key factors that will affect your loft conversion costs include where you are in the country, the size of the space, nature of the roof structure, type of conversion and the level of internal finish you require. For example, if you’re planning a bathroom this will involve more plumbing work and extra costs for sanitaryware and fixtures.
You’ll also need to bear in mind that alterations may be required on the lower floors to enable the development, such as inserting a new stairwell and providing fire-safe access.
In reality, every project is unique, so it’s vital to undertake a full costing exercise at the planning stages – working in partnership with your architect or conversion company – before you commit to tackling a scheme.
Benchmark loft conversion costs
In major towns and cities, it can be difficult to extend outwards – thus making the argument for converting loft space even stronger. Using the Build It Estimating Service, powered by HBXL, we’ve come up with some benchmark figures for a fairly typical scheme, which we’ve assumed is based in the Greater London area and involves either a terraced or semi-detached house.
Our model project involves extending out at the rear with a near full-width dormer in order to increase headroom and provide 39m2 of attic living space, which will be used as a bedroom with ensuite shower and WC.
The tile-hung dormer will incorporate several windows and will add around 25m3 of volume to the roof space, making it permissible under PD rights (provided it meets other criteria, such as a 200mm setback from the original eaves).
- LocationLondon
- Floorspace added39m2
- Build cost£71,000
- VAT£14,200
- Total cost£85,200
- Total cost per m2£2,185
At the front elevation, two large rooflights will be incorporated to allow light to stream deep into the loftspace. A further smaller roof window will be added over the staircase, which will be enclosed and fitted with fire doors to provide a safe escape route.
A project of this nature would involve significant structural works, including strengthening the existing floor joists as well as the alterations to accommodate a large dormer. Services would need to be extended and upgraded, insulation fitted at rafter level and changes made to the lower floors – including providing a protected stairwell (eg through the use of fire doors).
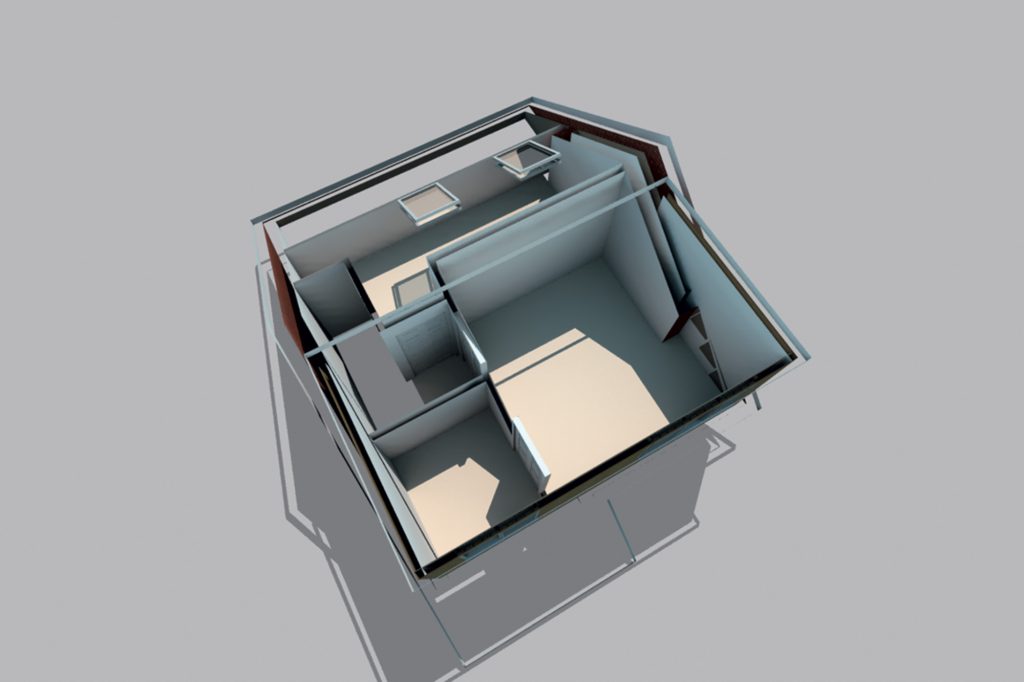
These 3D representations of our benchmark loft conversion project were provided by HBXL
The total estimate for this scheme comes out at £85,200 including VAT. This price assumes a professionally-led project, with almost £5,000 being allocated to third party management of the site. It also includes a premium for London, where labour costs are higher than in most parts of the country.
The Build It Estimating Service output includes an itemised breakdown of the materials and labour needed for a scheme, right down to fixings and other sundries. It can also account for site amenities for workers, service connections, skips for carting away waste etc.
A finished estimate provides you with comprehensive reports you can use as a baseline for comparing quotes, along with a project schedule to help you get the right items on site at the right time.
Benchmark loft conversion cost breakdown
| Elements | Cost/m2 | Cost % | Total cost |
|---|---|---|---|
| Prelims, site setup & project management | £397 | 22% | £15,500 |
| Scaffolding | £131 | 7% | £5,100 |
| Demolition & internal preparation | £51 | 3% | £2,000 |
| Strengthening floor joists | £46 | 3% | £1,800 |
| Roof structure (incl. new rear dormer) | £203 | 11% | £7,900 |
| Steelwork to support structural openings in floor and roof | £144 | 8% | £5,600 |
| Roof coverings (incl. dormer walls) | £290 | 16% | £11,300 |
| Electrics | £41 | 2% | £1,600 |
| Joinery (stud walls, windows, doors, staircase etc) | £262 | 14% | £10,200 |
| Plumbing | £92 | 5% | £3,600 |
| Plastering | £105 | 6% | £4,100 |
| Internal decoration & fit-out | £49 | 3% | £1,900 |
| Cleaning | £10 | <1% | £400 |
| VAT @ 20% | £364 | £14,200 | |
| Grand total | £2,185 | £85,200 |
Note: Build It Estimating Service figures are based on live costs for materials and labour. For the purposes of this article we have rounded to the nearest £100.
Benchmark loft conversion schedule
While our model project requires a significant dormer extension and scaffolding to enable the works, it remains well within the scope of an experienced builder or loft conversion specialist. We’d expect the team to be on site for around 11 weeks (a simpler scheme could be completed in as little as 6-8 weeks), with the main phases broken down as follows:






























































































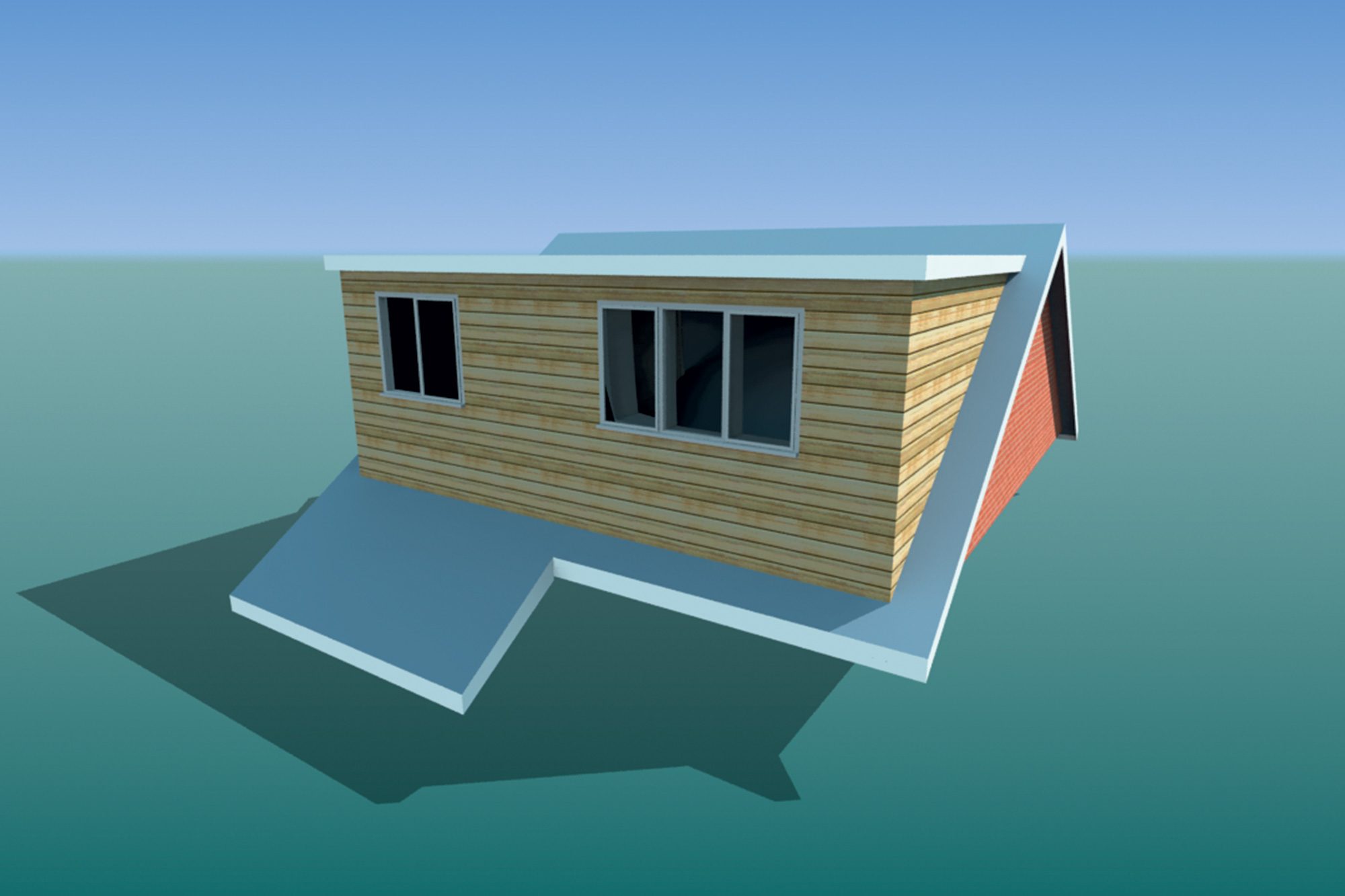
 Login/register to save Article for later
Login/register to save Article for later

