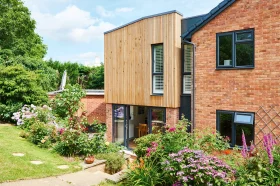
Early Bird Offer! Free tickets to meet independent experts at this summer's Build It Live
Save £24 - Book Now!
Early Bird Offer! Free tickets to meet independent experts at this summer's Build It Live
Save £24 - Book Now!This Edwardian house renovation in Muswell Hill by Sara Hamilton and her late husband Steve McMahon (known as Mac), was a deeply personal project with a brief that went beyond simply renovating and extending.
They set out to create a modern and user-friendly home for this close-knit multi-generational family, which would accommodate their personal style, creative design choices and need for comfort.
This involved exploring and embracing both the emotional and architectural history of the house to find how best they could maximise its potential. And, the result is impressive.
Complete with extensive glazing across all floors and seamless kitchen-diner extension, this period renovation has brought a brand new feel to a once aging home and transformed the life of its inhabitants.
Mac and his former late wife had purchased the property almost 26 years ago. Over the years personal circumstances changed, with Sara eventually moving into the property in 2001 but also retaining her own house on the same street.
With the couple and their families living under one roof, the initial thought was to move to a new home to start afresh, but they quickly changed their minds.
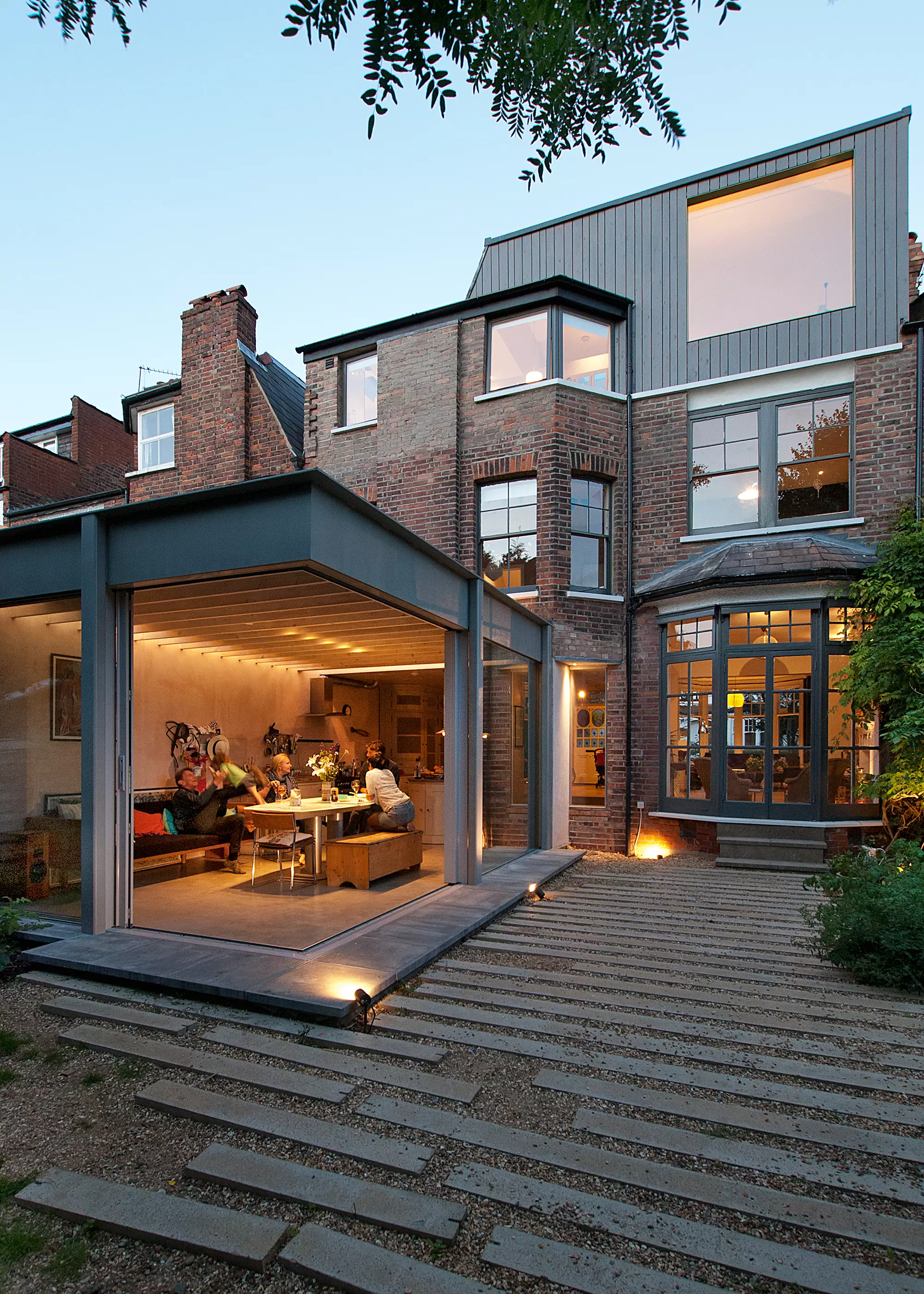
The steel frame extension sits outside of sliding glass doors, which open from the corner beneath the cantilevered roof
“It’s a beautiful Edwardian house,” says Sara. “The high ceilings, the proportions, the location – and it’s also near Sainsbury’s, which Mac liked!”
“So, we thought ‘hang on let’s make a new home here’. We didn’t need more space. We wanted to create what would feel like a new place for us to have a fresh start as a couple within the envelope of this house.”
The couple wanted to be respectful to both the Edwardian features of the property and its family history, explaining that “Mac had a done a lot of early renovation work to the property himself, and for his daughter Emma (in her 20s) this was her mother’s house, too. She had passed away when Emma was six.”
To get the ball rolling, the couple paid for a small selection of architects to come up with ideas for this unique brief, which involved being as creative as they could within the the envelope of the house.
As part of this process, the couple appointed London based architect Edward McCann. “Ed pushed the boundaries but was very sensitive to the history of the house. It was complicated but also an exciting brief,” says Sara.
Architect Ed McCann also felt that this was a great opportunity. “This project was all about transformation of a house that has witnessed births, deaths, marriage, divorce, remarriage and more birth over the last 26 years,” he says.
“The initial proposal that won us the competitive bid was to remove the stair and introduce a new flight that spiralled up through the core of the house. As well as bringing light down into a dark interior, it provided a fresh means of accessing the same building.”
Read More: 10 Inspiring Staircase Design Ideas
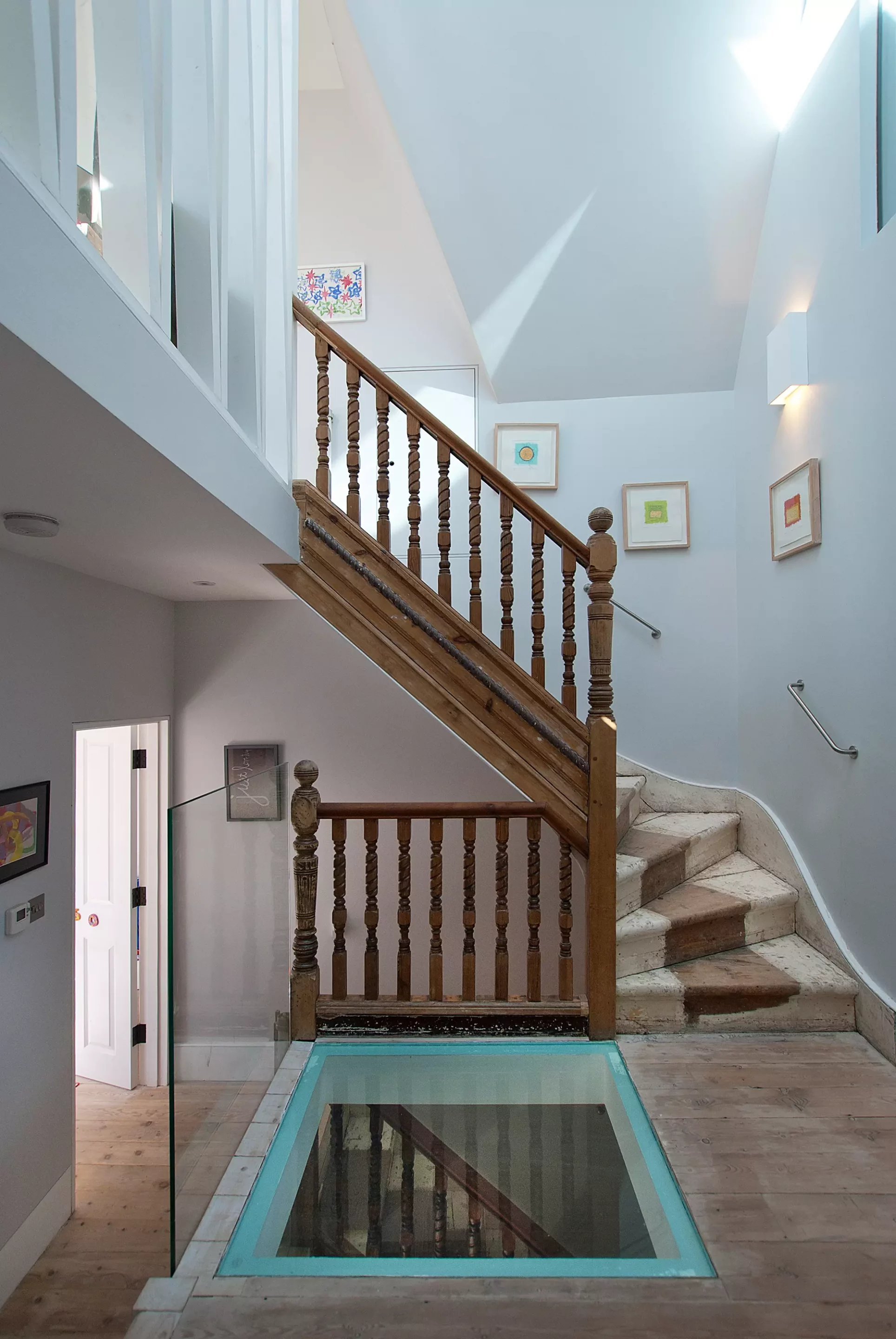
Light is brought into the home through ample glazing, including a large flat skylight in the roof, fixed glazed panels instead of walls, a walk-on rooflight and a glass balustrade
However, the best-laid plans didn’t quite materialise. “Early into the building contract a number of large unforeseen works blew the contingency and forced a major revision of the scheme,” says Ed.
“The critical thing that changed the DNA of the project was that when we started work, we realised that the roof was in much poorer condition than the initial survey revealed. This would have a big impact on the budget and what we were able to do.”
The team had an open conversation about doing things differently whilst maintaining the character of the house and subsequently rethought the top of the building, which had been a cramped loft conversion.
“Sara wanted it to be almost like a treehouse almost,” say Ed. She says: “I was born in Kenya, with this vast sky above my head and I wanted to bring the sky into the house.”
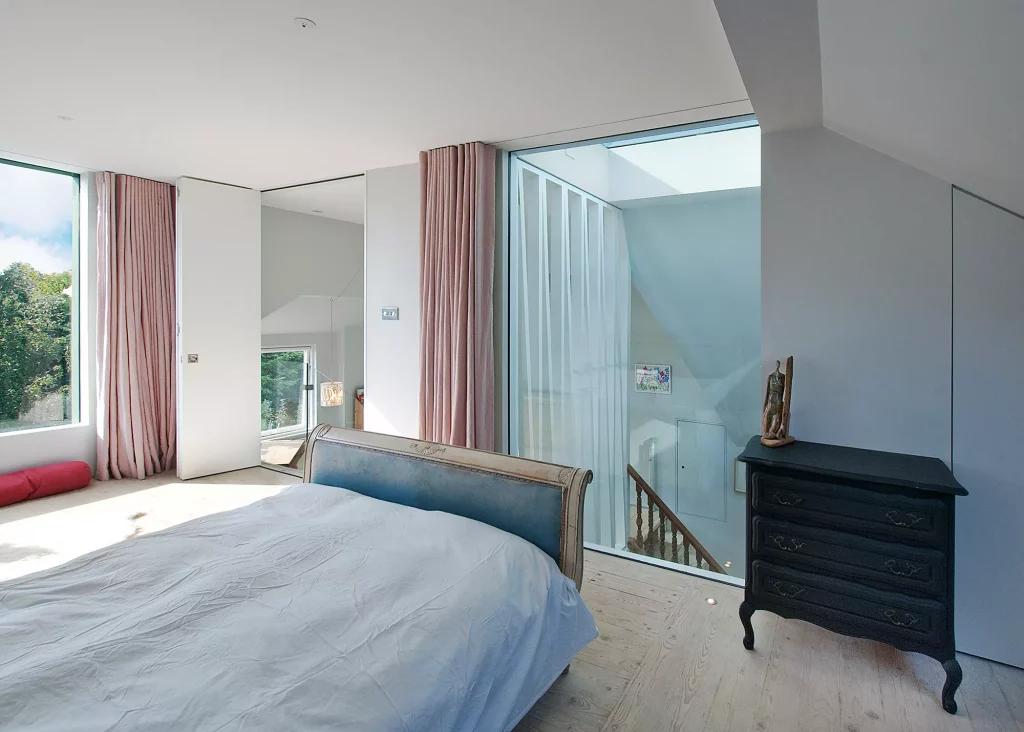
Sara was keen that the loft bedroom and ensuite felt open and allowed light and views into the upper storey throughout the day
Rather than introducing a brand new stairwell, the original ones were retained but revitalised with large internal openings and glazed screens throughout. The stairwell reaches the top floor master suite, which has been opened up completely with light pouring in from all directions.
“We retained the original idea for a central rooflight over an atrium space, providing a continuous reminder of the sky,” says Ed.
“We also introduced a floor light in the upper level allowing light from above to flood right down to the ground floor that had previously been quite dark.”
Sara was also keen that the shower on the top floor was not separated by a wall, so there are now views from the bed right through to the trees on the opposite side of the house.
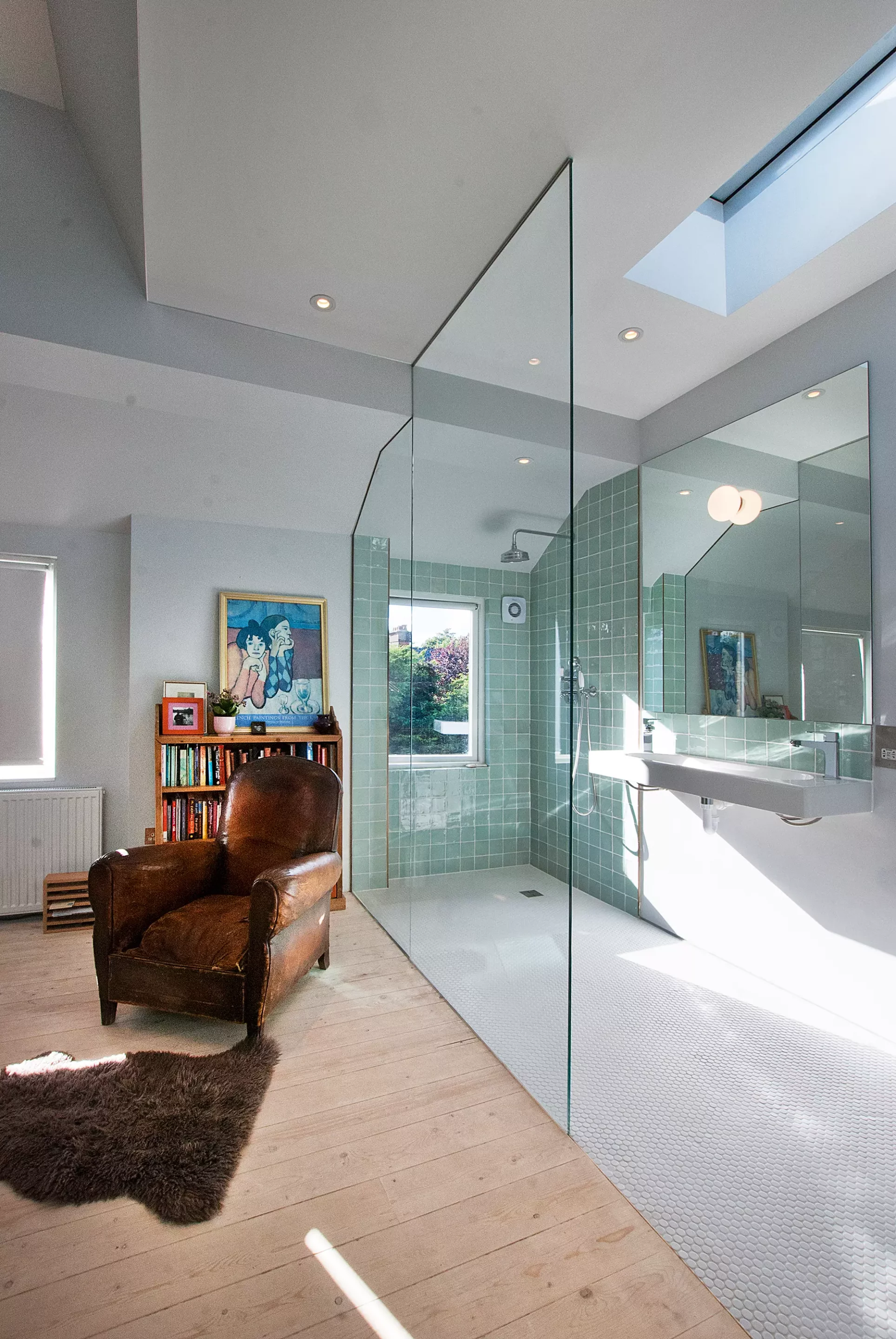
The bathroom also makes use of the home’s expansive light, featuring a bright and contemporary open plan design
Another key component of the original brief was the desire for the interior of the house to relate to the outside.
“This drove a few key parts of the design such as the new extension. The steel frame sits outboard of the sliding glass doors that open from the corner beneath the cantilevered roof. This has the effect when open of transforming the dining room into a porch/patio type space,” explains Ed.
Read More: 10 Home Extensions Packed with Wow Factor
| Closer Look: Frameless corner
The extension was conceived as a garden room early in the project – Sara and Mac wanted the house to reconnect to the garden and loved the idea of an open extension during summer days and evenings. The idea that the corner of the room could be opened with the sliding doors pulling away from the corner junction was very compelling, as when open the boundary between interior and exterior dissolves.
The result is a room which when open feels alfresco – and yet can be shut in seconds to account for our unpredictable English summers. A critical characteristic of the inside-outside feel of the garden room was the need to remove any structure from the zone of the open doors. Therefore, the design of the extension became an exercise in creating this cantilever. Its steel frame was kept as an exterior feature and, the facia at the top hiding the roof buildup was formed as a steel plate and served as a ring beam to achieve the cantilever. Careful detailing separated the steel frame from the thermal envelope so there is no cold bridging. The timber roof structure is expressed within to create the distinction between the interior finish and the steel exterior. |
The 50-week build, which essentially involved gutting the house, luckily proved to be smooth running with planners onboard throughout the process.
“There was an ongoing collaborative process,” says Sara. “We were very hands on as clients. I was on maternity leave at the time, so my youngest boy grew up on that building site – he had his own helmet! We weren’t interfering, we were working collaboratively with the architect and builder, making decisions.”
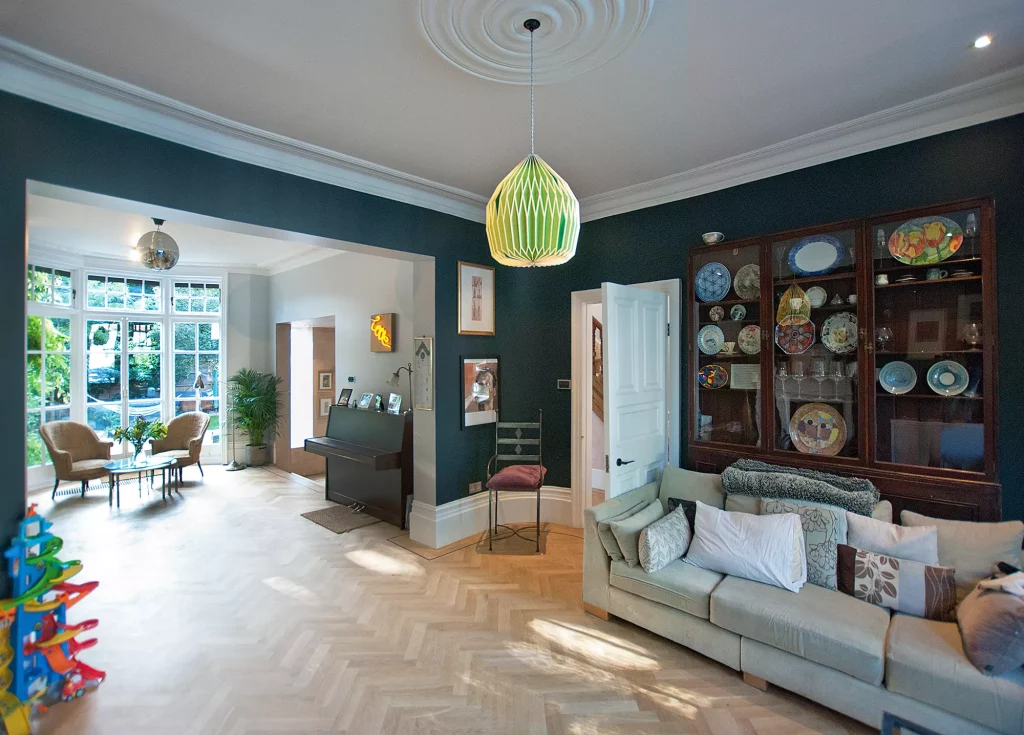
The design is sympathetic to the original Edwardian details, which are highlighted by the contrasting modern new elements
The couple laid out to the builder at the beginning that they wanted to revisit the design in response to the building as it was stripped back.
Ed, Mac and Sara went around the house every fortnight to look at what had been revealed and then go over their plans. “This takes longer and required more thought and design work, but we all worked really well together,” explains Sara.
“For example, we discovered that we could lower the floor of the room at the top of the house by a foot and a half and get a higher ceiling space. As we had a limited budget, we had to take the cost off something else, so we lost a lot of the beautiful joinery of the built-in wardrobes.”
In addition to the new interventions, the fabric of the existing Edwardian house was upgraded and sensitively restored. “Mac wanted to re-use as much as possible. All the original flooring was lifted, refurbished and re-laid. Obviously, it would have been cheaper to replace,” says Sara.
Read More: 10 ways to Maximise your Self Build Budget
The house has had a transformative effect on the family since they moved back into their home – the family of 5 stayed in Sara’s flat down the road during the build. “It’s not a showroom house, it’s not a precious house, it’s a place for sandpits, doing art, spilling red wine!” says Sara.
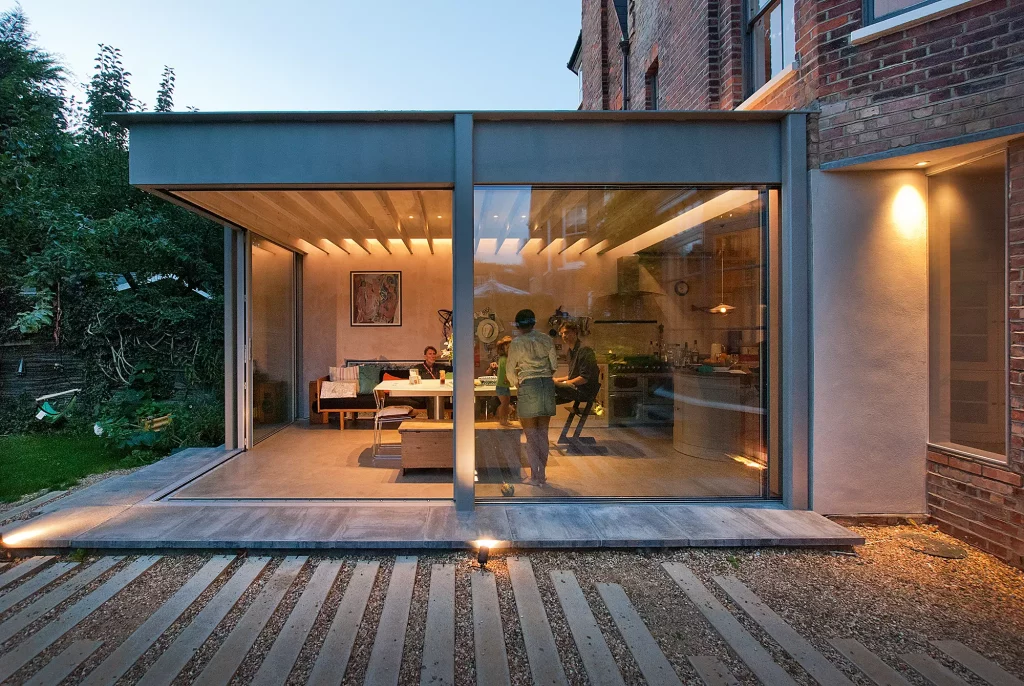
The seamless kitchen-diner extension is the hub of this family home
“Mac got to live the last years of his life in here and he really appreciated it, as he helped to create it and shape it. It’s Ed’s architectural design but Mac and I helped shape it, and now he’s not here I love this house knowing that Mac and I mulled over every decision.”
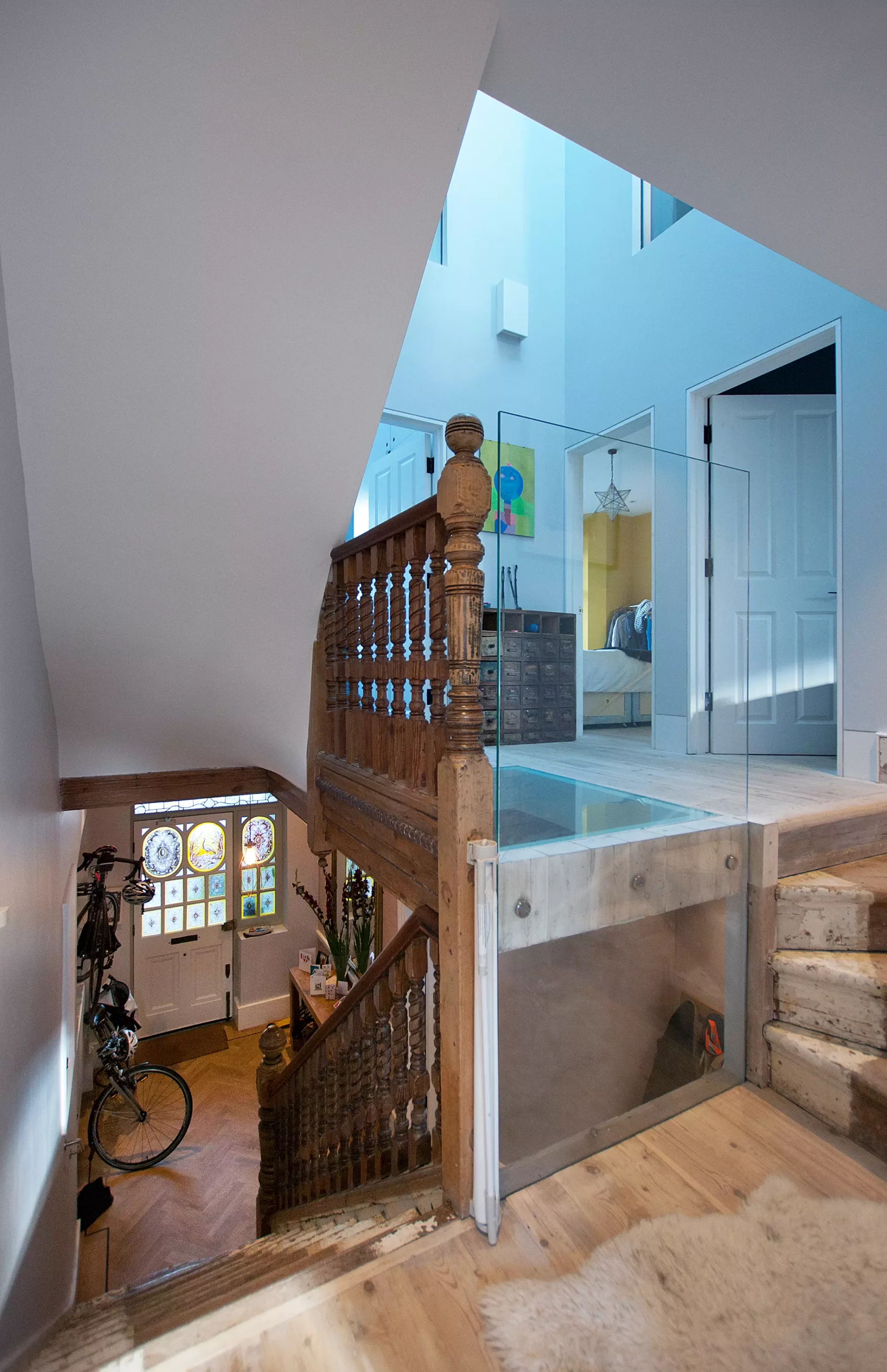
The bespoke balustrade was created by the main contractor/ joiner as this allow the light to filter through and down to the ground floor.
“We derive pleasure from this house every single day. I don’t think there’s anything I would change as we made the right decisions and spent money on the right things. I don’t have a day where I take the house for granted.”
We learned…Get an architect who you can discuss the project with in an open-minded fashion. But don’t expect the first idea to solve everything – coming to the best solutions comes out of a process of back and forth between you and your architect and other consultants. Make sure your brief summarises ambitions and expectations but isn’t prescriptive in terms of solutions. Think about things you need, that matter and that you like – but remain open to different ways in which they can be delivered. Don’t just think about how you live now – think about how you want to live and what you can change or improve. During the build things come up (particularly when working with old buildings) that may require you to change your plans due to budget/feasibility etc. Be prepared to alter the design and be open to the opportunities the situation presents if it does arise. |
Are you looking to revamp a period property? Take a look at our Period Renovations Directory
