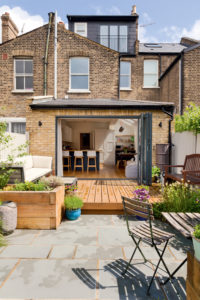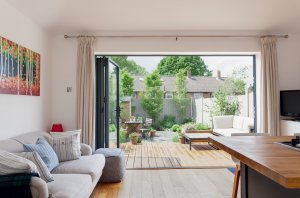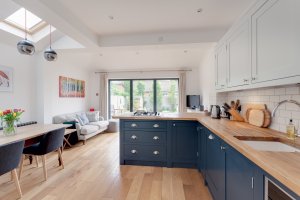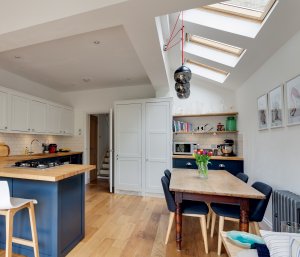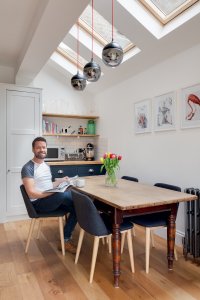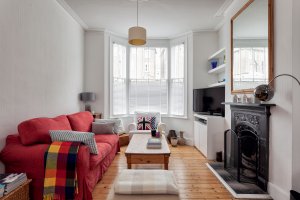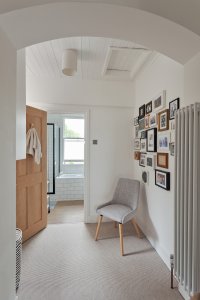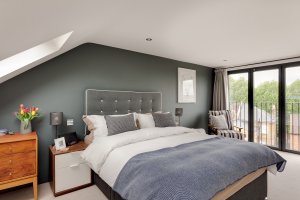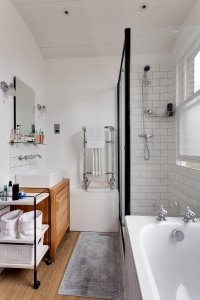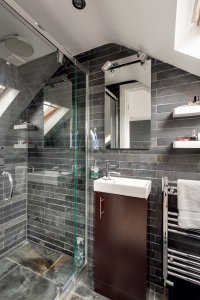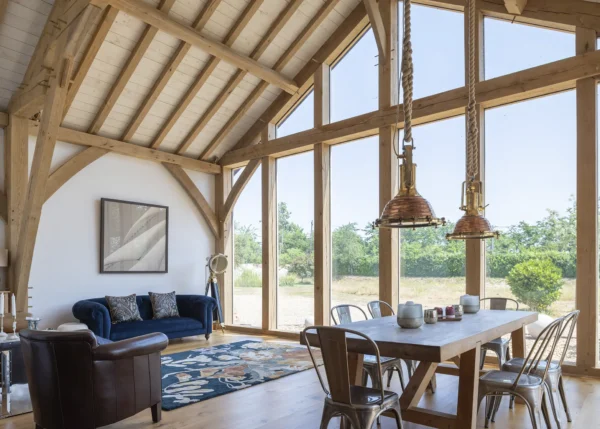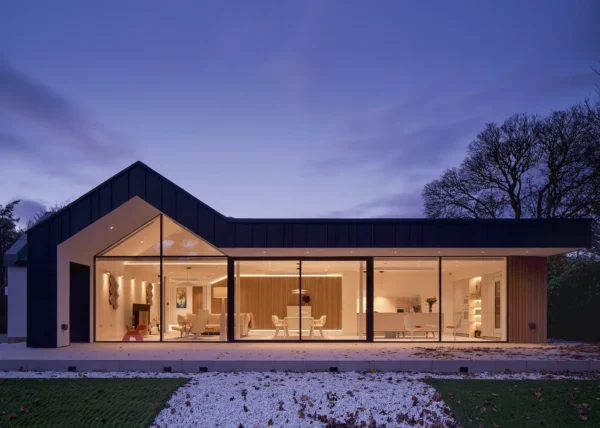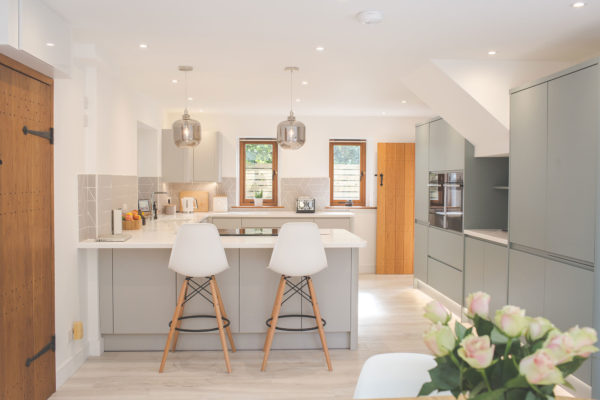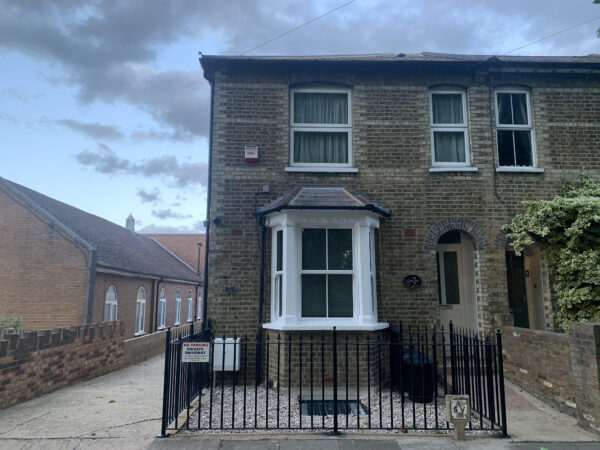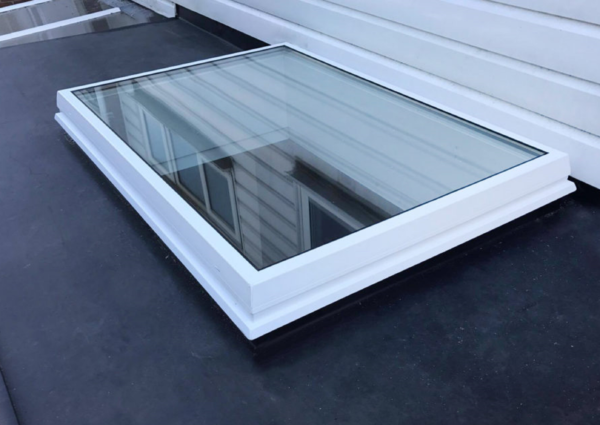London Home Transformed by Modern Extension and Loft Conversion
When Andrew Overin first viewed what he knew would become his future home, he didn’t miss the fact that other prospective buyers were just walking in and straight back out.
The house was a dated and fairly unremarkable mid-terraced dwelling, with carpet that still smelt like cats, but the high ceilings and large windows reeked of potential.
It was a competitive housing market, so a property in such a good location was a lucky find. Plus, Andrew felt he had the skills to transform it into something special, after spending over 10 years updating his former abode. “I thought this house had real promise and I was trying to find a bargain,” he says.
Adding space
There were two key areas of the house that Andrew felt could benefit from a revamp – the unused attic and the small kitchen at the rear. For the former, a complete conversion would add another storey, and for the latter, a wraparound extension could transform the space into a multifunctional zone, ideal for entertaining.
Plus, to avoid any areas of the large room becoming too dark, a set of rooflights would help to ensure the space was well-lit throughout the day.
- NamesAndrew Overin & Chris Warner
- LocationSouth east London
- Type of project Renovation, extension & loft conversion
- StyleVictorian terrace
- Construction methodTimber & brick
- Property cost£320,000 BOUGHT 2013
- House size121m2
- Project cost£108,754
- Project cost per m2£899
- Total cost£428,754
- Construction time20 weeks
- Current value£640,000
While Andrew had a clear vision of what he was trying to achieve, he was keen to consult the professionals in order to piece together the plans. “I received several quotes for the work, but when I met with Build Team I felt like I was in safe hands, especially when I saw the other jobs the company had completed,” he says.
The firm excelled when it came to advising on how far to extend, as Andrew was anxious not to have an oversized extension that would make the house look lopsided. “I was on a pretty tight budget and therefore I didn’t need someone to just come in and tell me to install great swathes of glazing, for instance,” he adds.
A lot of Build Team’s design plans were accessible on its website, so Andrew browsed through projects to see how other homeowners had transformed their living spaces. The firm drew up an initial concept for Andrew and his partner Chris to review.
However, knowing that they would be spending a lot of time in the kitchen, Andrew was keen to make some modifications to the proposed rear extension. One change saw the hob moved to a breakfast bar rather than the sink. “We now call this area the kitchen of theatre because it’s like being on a cooking show,” explains Andrew. “When we have friends over, we all sit around while Chris cooks – it’s quite sociable.”
Read more: Kitchen extension ideas
Although he knew it had potential, Andrew took a risk in buying a house without planning permission in place for the works he envisioned – there wasn’t even a precedent set on the street with anything similar.
“I was lucky that Build Team were able to deal with that aspect of the process for me, which was actually one of the main things that appealed to me about working with them,” he says. In any case, the wraparound extension and loft conversion came under the property’s permitted development rights.
Interior layout
The loft was to be transformed into a bedroom and ensuite, but Andrew hadn’t realised how much floor-to-ceiling height would be lost after insulation was added. With this in mind, one of his top priorities was to maximise every inch of space, so he managed to convince Build Team that having a long wetroom, rather than an L-shaped bedroom with a larger ensuite, would work better.
This means that the master suite is a regular rectangular shape with no awkward corners; while the ensuite features a walk-in shower and WC. “I’m only 5’9, so I’m fine with it, but anybody over 6’ tall might end up knocking their head on the sloping ceiling,” he says.
Copious amounts of light filter into the top storey through floor-to-ceiling bifolds on one side and rooflights opposite. “I wanted to replicate the same look as the doors in the kitchen. The scheme has worked out perfectly; I love how the evening sun pours into the bedroom,” says Andrew. He chose to keep wooden sash windows throughout the rest of the property to achieve a uniform finish.
Andrew is currently studying interior design and has been able to put those skills to good use, but it was his negotiating and DIY prowess that helped to save money.
“I wanted to have two sets of cupboards under the eaves, but my budget only allowed for one,” he says. “So I persuaded the team to install the cupboards, but leave the doors off so that I could fit them myself and in turn save some extra pennies.”
In fact, his tight rein on finances saw the entire project become a sort of custom-finish job. While he used local tradesmen to fit the kitchen units, tile the ensuite and install the plumbing, he took on all the decorating and more, including painting, laying the wooden floor and completing carpentry.
Communication
Andrew found that one of the main challenges when you have such a clear vision for a property remodel is that not everyone else involved necessarily has the same perspective. “People can’t read your mind; even if you think something is obvious, you could end up coming back two days later to find it’s been done completely differently to what you expected.”
Andrew soon realised he had to be extremely clear and found that by drawing where he wanted things to be placed on the walls, he made sure that there was no doubt about what he was trying to achieve. But it was a challenge trying to keep on top of this and working full time.
“The great thing about using a company like Build Team is that if I did have any issues with the labourers, I could tell the project manager and they would fix it, so I didn’t need to get my hands dirty.”
When the electrician asked Andrew where he wanted the lights placed, rather handily, he had just completed the lighting section on his interior design course, so was able to draw up a plan that would work effectively. Recessed fittings were placed specifically to brighten the edges of the kitchen worktops.
“When I came back to check on the project a couple of days later, I found my plan stuck on the wall for the team to follow; their lighting designer hadn’t made any changes to it,” he says.
Project plans
While the property is located on a relatively quiet street in south east London, there can be some residual traffic noise. But since the works have been carried out, Andrew and Chris get to enjoy peace and quiet in both new zones.
“The extension protrudes into the garden, so it has no neighbouring walls, but I still feel cut off from the hustle and bustle of London,” says Andrew.
He thoroughly enjoyed working on this renovation, so much so that he believes he’ll get itchy feet and want to start another project in a few years’ time. “But for now I’m looking forward to relaxing in my new home and to spend some time gardening,” he says.
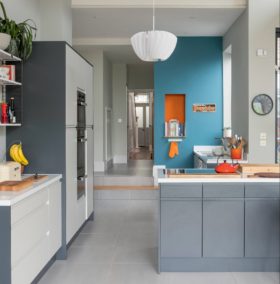
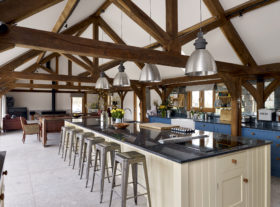






























































































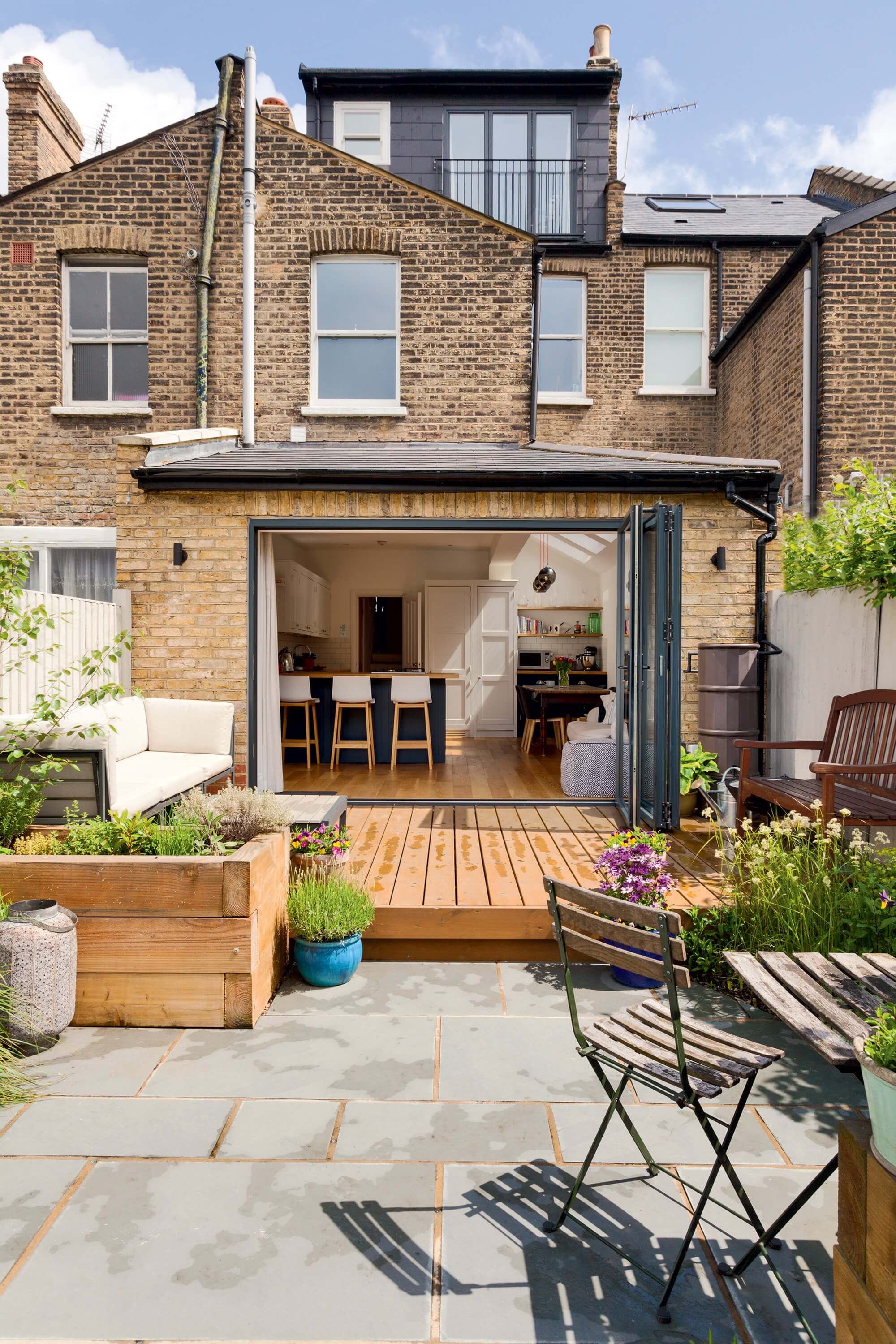
 Login/register to save Article for later
Login/register to save Article for later

