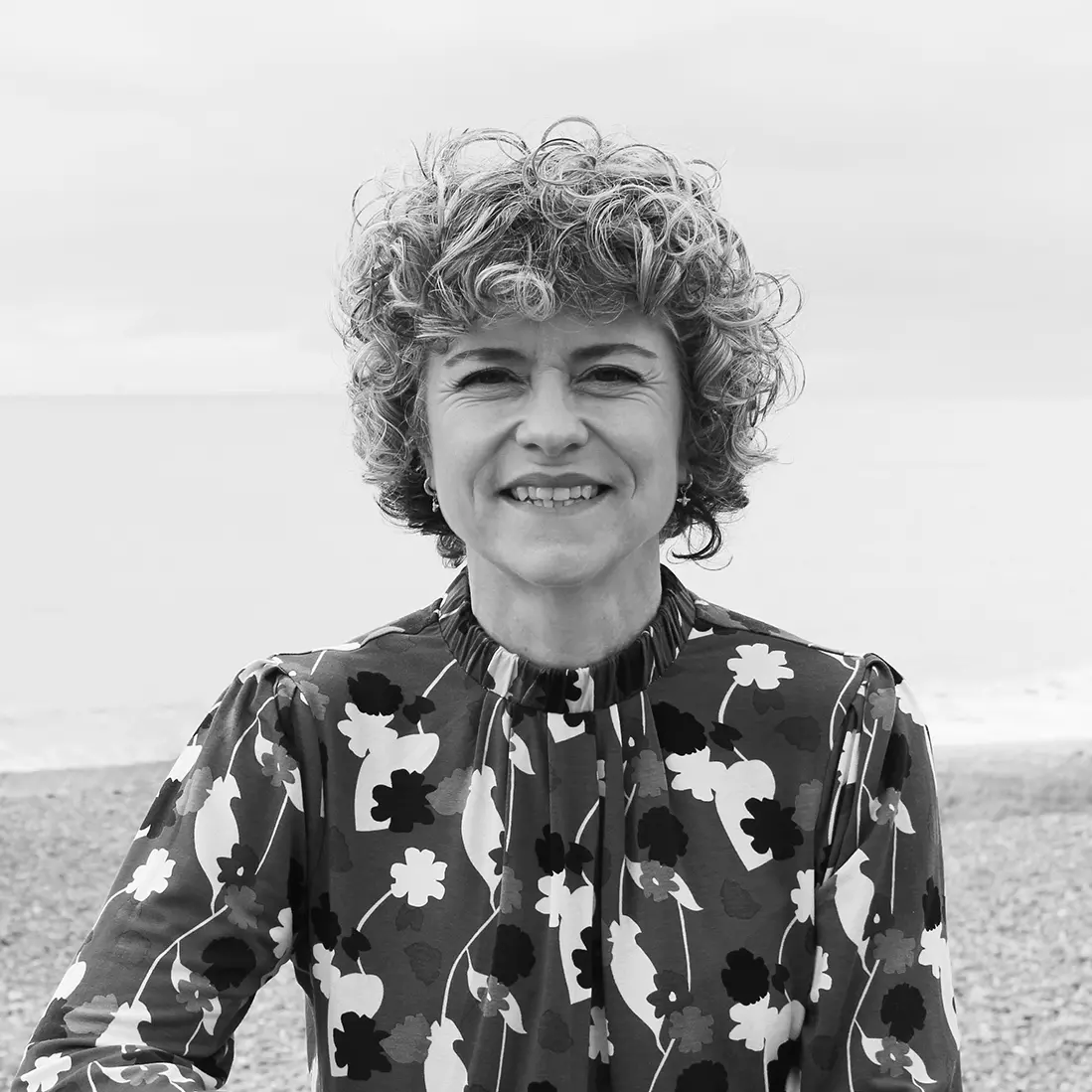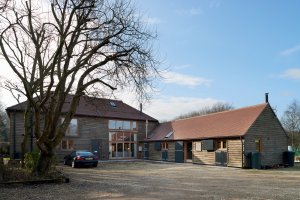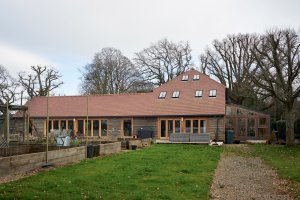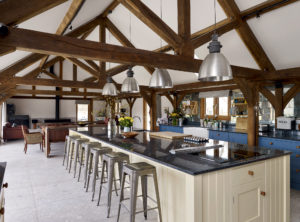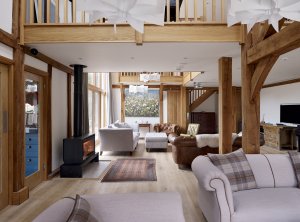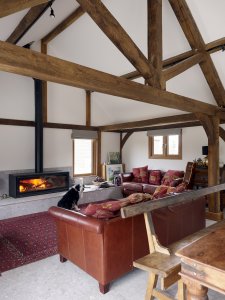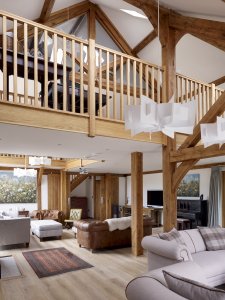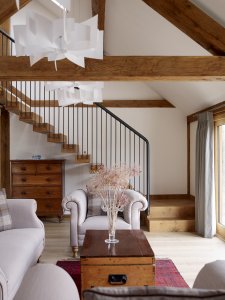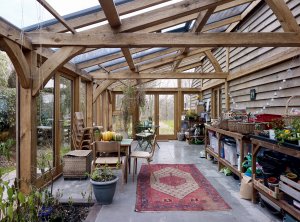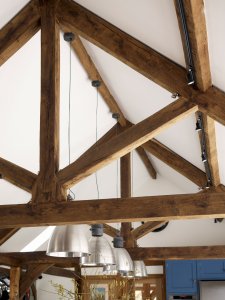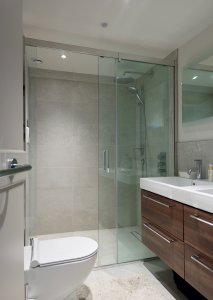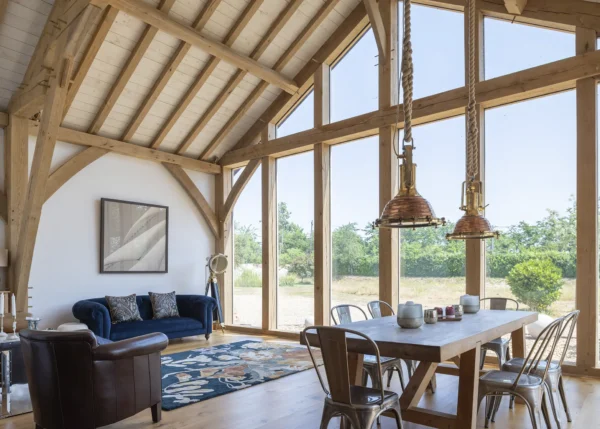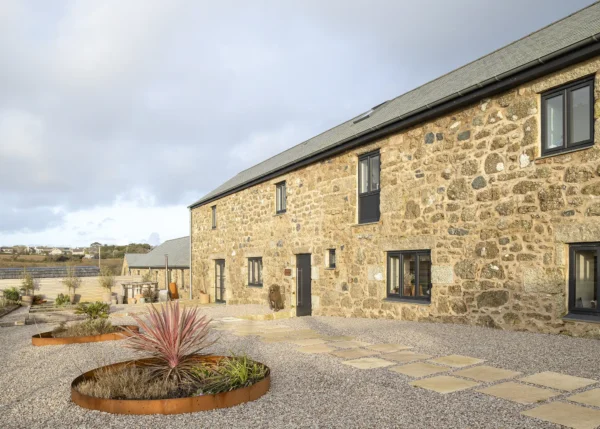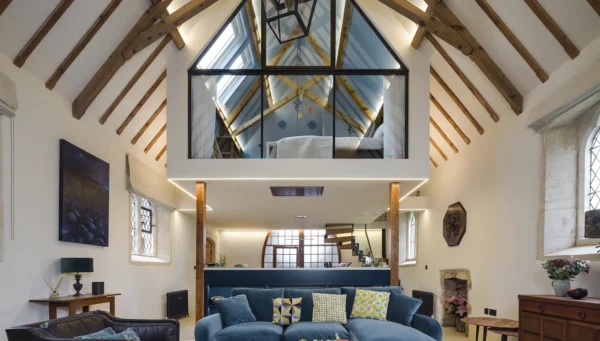Oak Frame Barn Conversion in a Conservation Area
There’s plenty of ways to find the perfect self-build plot. For Rob and Jo Glew, the land and outbuildings that came with the house they bought in 1998 appeared to hold a host of possibilities.
However, the site’s position within an area of outstanding natural beauty (AONB) made the prospect of gaining planning approval for a new home seem unlikely at best.
Yet, fast forward 20 years and the couple are living in their newly-converted barn, on the same patch of land. “We didn’t buy the old worker’s cottage with the intention of creating our own dwelling,” says Rob. “Our move tied in with my new job in London. The location was great and we liked the property, the woodlands, the paddock and the views that came with it.”
Planning problems
Soon after moving in, the couple extended the cottage to establish extra living space for their family of five. But a few years later, Rob was itching to start another project. He asked an oak frame provider to work up a design for a house situated in the middle of the paddock.
“My father created his own home, so the idea had been simmering for a while,” says Rob. “But the council flatly said no, and that they couldn’t ever foresee a new house being approved in an AONB.”
Rob accepted the decision and instead turned his attention to the dilapidated outbuildings on the plot. Another idea began to take shape, which Rob discussed with friend and local architect, Joanna Saady from Ecotecture. She introduced Rob to planning consultant Peter Rainer from DMH Stallard.
- NamesRob & Jo Glew
- Location West Sussex
- Type of projectBarn conversion
- StyleTraditional
- Construction methodOak frame
- Plot sizeSix acres
- Property cost £525,000 (incl. construction of original barn) bought 1998
- House size400m²
- Project cost £553,688
- Project cost per m2£1,384
- Total cost£1,313,688
- Construction timeSeven months
- Current value £1,500,000
“I asked for Peter’s advice about replacing the outbuildings with an oak frame barn. He thought I wouldn’t have a problem if the structure was for agricultural use, but not residential,” says Rob.
Rob decided to apply for permission to build a barn for mixed use. The intention was to divide the space into stables for the family’s pony and horse, with storage and a large meeting room on the upper level for Jo to run her church groups and nursery school activities.
However, Rob still had high hopes that planning policy would change in the future. “We knew that we might never get the green light to go ahead and convert the barn, but either way, the building would still be put to good use,” says Rob.
In search of design inspiration, the couple drove around the local countryside until they found a traditional L-shaped Sussex barn, with stables, that they liked the look of. Joanna from Ecotecture was able to replicate the oak frame design, formulating plans for a 400m2 structure, with a slightly larger footprint than the outbuildings currently occupying the Glews’ site. “
I think the four stables were probably the biggest in Sussex,” says Rob. “But this was simply because we hoped that they’d form part of a house eventually.”
The next step was for Rob to show the plans to neighbours. He also asked for letters of support from people living nearby, providing they had no objections to the project, and in October 2005 the application was submitted to the local planning department. By January 2006, the Glews had gained consent to build their barn.
Construction begins
Due to Rob’s work commitments, the project made little progress for the first couple of years after planning permission was granted. By April 2008, when development finally got underway, Rob had sourced an oak frame company to design and build the structural skeleton of the building.
“I wanted the frame to be high spec, just in case the building could be converted into a house one day,” says Rob, who was keen to use a local supplier for the oak frame. “I met with Ed Hamilton from Oakmasters, a longstanding family business based in Sussex.”
The pair immediately hit it off, and Ed soon came back with a quote that fit the Glews’ budget. Rob earmarked £300,000 to build the barn, including constructing one of the outbuildings as a new garage and some landscaping works.
Before the build got underway, Rob made it clear to the contracting firm that they would need to take the lead on site, as he wouldn’t be around much due to work commitments. The build progressed smoothly, with Oakmasters supplying the frame before the remainder of the scheme was handed over to the builder.
By the end of August 2008, the structure was complete. On the surface, the barn seemed to be everything the couple had hoped for – and it came in £10,000 under budget.
Conversion plans
For years, the Glews were happy with what they’d achieved with the new mixed-use barn. “It wasn’t until 2012 when we looked into adding a garden room to the structure that we realised the original contractor had cut corners,” says Rob. “Problems were hidden in places we couldn’t see, with bigger issues coming to light later on, too.”
The garden room, which cost £80,000, is a 16m x 4m glazed oak frame structure, prompted by Jo’s wish to create a greenhouse. “She was content to put up a simple outbuilding in the garden, but I wasn’t keen,” says Rob. “I did some sketches and commissioned Oakmasters to design and supply the frame for the new extension, which a friend and I erected ourselves.”
Planning permission for the garden room arrived in 2012, and the following year Rob’s business went through a management buy-out. The new circumstances prompted a change of lifestyle for him, triggering fresh thoughts about converting the barn now that the finances had become available.
Rob made contact with Peter of DMH Stallard to discuss his scheme’s chances of success. “We’d stayed in touch over the years and I knew that the planning laws regarding the conversion of agricultural buildings were changing,” says Rob. “There was still a risk that we would be turned down because of the barn’s position in an AONB, but Peter felt that this was the best chance I was ever going to get.”
The Glews decided to go for it, and briefed Joanna from Ecotecture to create a simple design proposal that would get past the planners. The structure would be stripped back to a shell, with a kitchen-snug in the single-storey stable area and a living room in the atrium, which would be overlooked by a mezzanine level. Behind, in separate quarters, bedrooms and bathrooms would run up each of the three storeys.
Peter took Joanna’s design along to pre-application meetings, with much of the discussion focussed on retaining the original barn shape and the character of the double-height zone. In view of the feedback Joanna and Rob received, they decided not to incorporate the bedroom and balcony they had wanted to in order to make the most of the west-facing views of the garden.
“We were still allowed the mezzanine floor, but were restricted in terms of its size,” says Rob. “Later, I requested permission to extend the floor across the full width of the barn so that we could accommodate office space for us both. I also made minor aesthetic changes to the balcony.”
The application to convert the building was finally submitted in February 2014, once again with the full backing of the Glews’ neighbours. During this time, Rob built the garden room greenhouse before the planning permission for the structure expired.
“The frame went together like a jigsaw,” he says. “My friend and I also taught ourselves how to fit the vertical glazing. I enjoyed the process because I had the time to do the work.”
However, when the opening for the new door was cut, it was found that the contractor who constructed the barn back in 2008 hadn’t installed a waterproof membrane around it. “This meant all of the cladding had to be removed and re-fixed,” says Rob. “It also proved to be the start of our journey through a succession of hidden defects.”
Getting approval
When planning approval for the barn conversion came through in April 2012, the couple were delighted. Rob had already decided to bring London-based architecture firm Mailen Design on board to help plan the transformation.
The Glews had their hearts set on wide open spaces, with large-format wood flooring planks and tiles. Establishing a seamless transition between inside and out was also important for the pair, who do a lot of entertaining.
A striking floating staircase, a well thought-out lighting scheme and an eye-catching wood burning stove were on the priority list, too. “Mailen incorporated every detail into the construction drawings,” says Rob. “They were great on space-planning and making my ideas work, too. I had an obsession with lines of sight, so you can see right through the house in both directions.”
Once the couple had appointed a builder, Rob was keen to finally get cracking – but he had promised to take Jo on a six-month tour of the world first. “I’d spent 25 years being out of the house for 14 hours a day,” he explains. “Jo marched me off to travel experts Trailfinders and we left in October 2014, returning to Sussex with the intention of starting the project in the summer.”
Unfortunately, not long after the Glews came home, their building contractor pulled out of the project due to stress. However, friends introduced the couple to Heath Construction, who were soon hired. “The team were a pleasure to have on site,” says Rob. “They were cheerful and asked useful questions. In the scheme of things, the project was straightforward as everyone knew what they had to do.”
Work defects
Work on the conversion began in August 2015, by which time Rob had signed a JCT (Joint Contracts Tribunal) contract with the builders for £424,000 – which included a 10% contingency fund on the construction costs.
Keen to establish a high-end finish, he sourced many of the interior materials and fittings through his own business contacts, working to a total project budget of £560,000.
With fewer work commitments on his plate, Rob was able to keep a close eye on the project and enjoyed watching the building evolve. However, it wasn’t long before more defects in the original construction came to light.
The oak frame hadn’t been pinned as frequently as required around the perimeter floor plinth, and there weren’t any foundation supports across the stable base.
Rob went through the barn’s construction plans with the architects, Oakmasters and a structural engineer and eventually the original contractor was brought back to fix the problems.
“He did rectify what we’d highlighted,” says Rob. “But later on, Heath Construction discovered that the cheap roof tiles were slipping and delaminating. In the end, we were forced to replace the whole covering. It had to be resolved by settling out of court and the whole process cost me an extra £25,000.”
Moving in
In March 2016, the conversion was finally finished and the family moved into their long-awaited new home next door. Despite all the challenges Rob and Jo had faced along the way, the project still came in under budget and on time.
Since moving, the couple have sold their previous home and are now living mortgage-free. “I could never have gone out and bought this house, but I have been able to build it over time,” says Rob. “The patience, persistence and risk that this scheme involved have been worth it in every respect.”
The couple’s favourite part of the house is the kitchen-snug. “We can fling the doors open and watch the sun setting over the garden and the field beyond. We’re really pleased with the outcome – this is exactly the home that we dreamt of.”
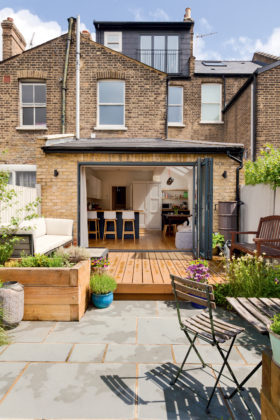
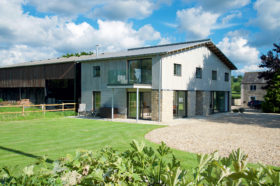






























































































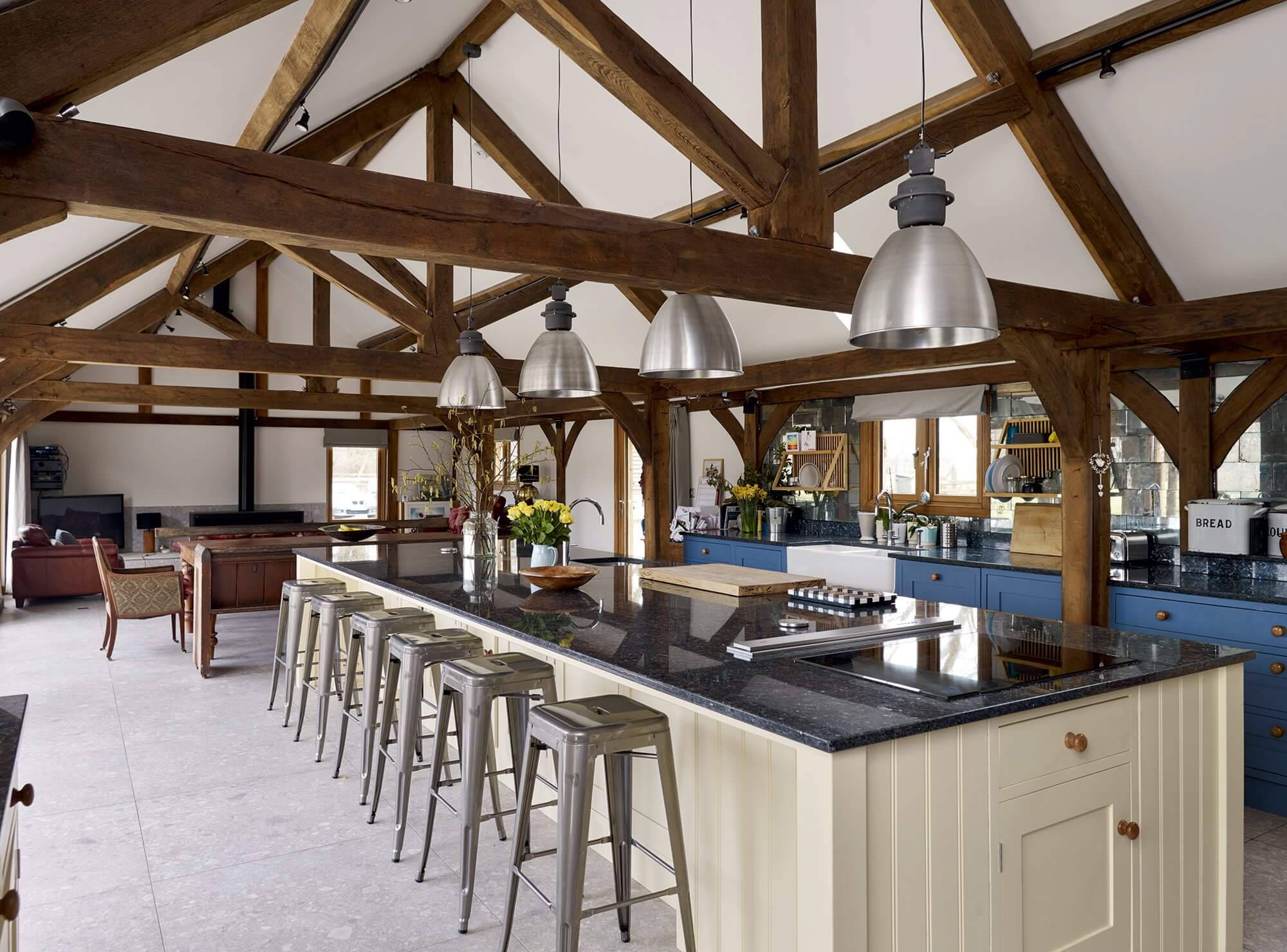
 Login/register to save Article for later
Login/register to save Article for later
