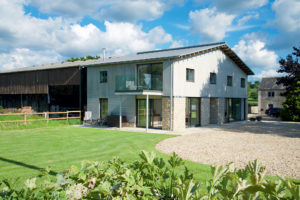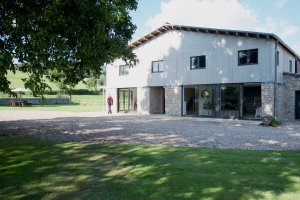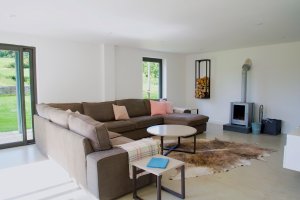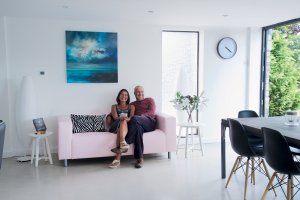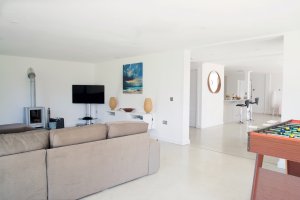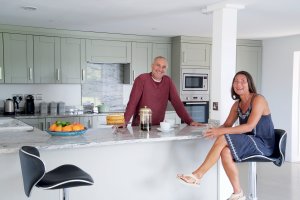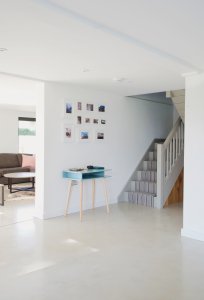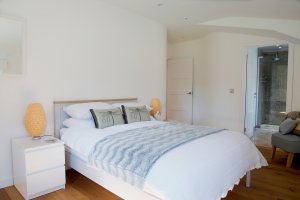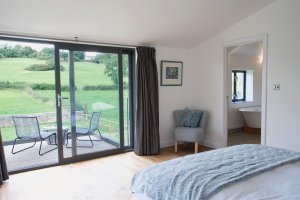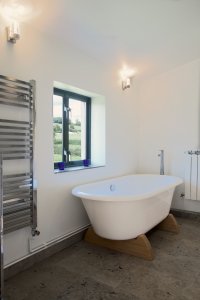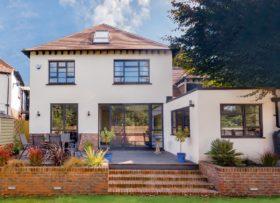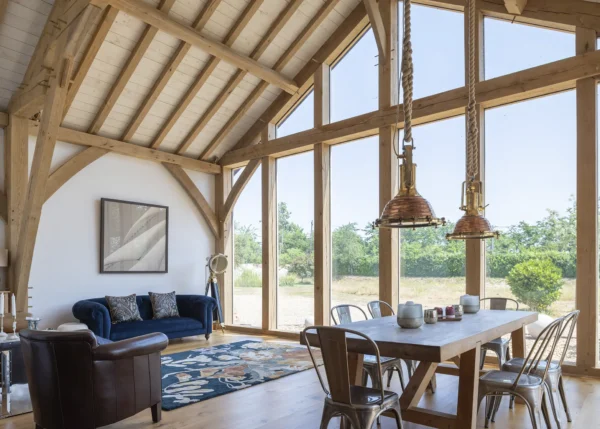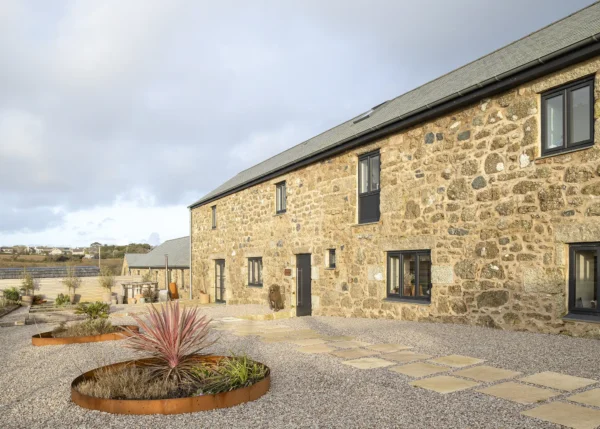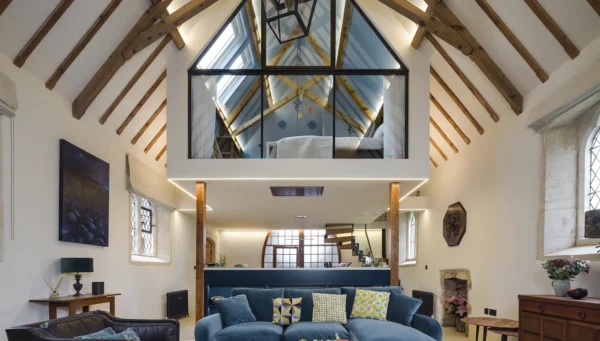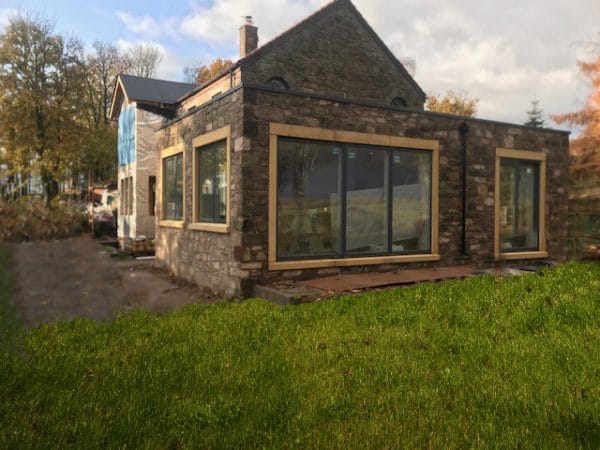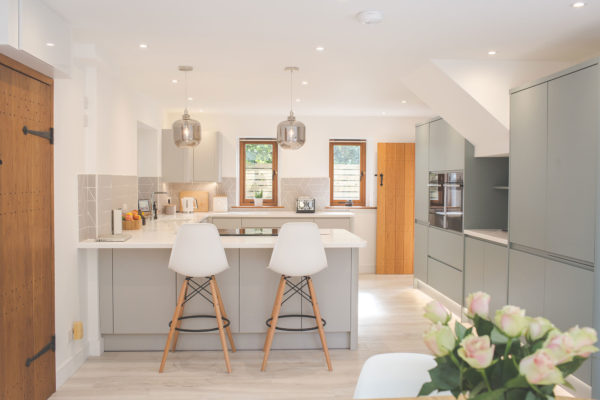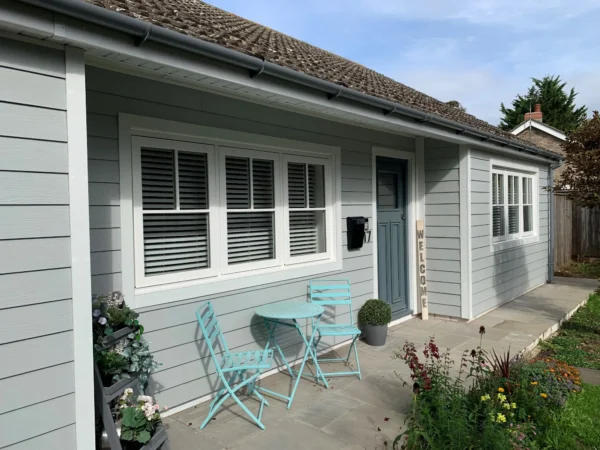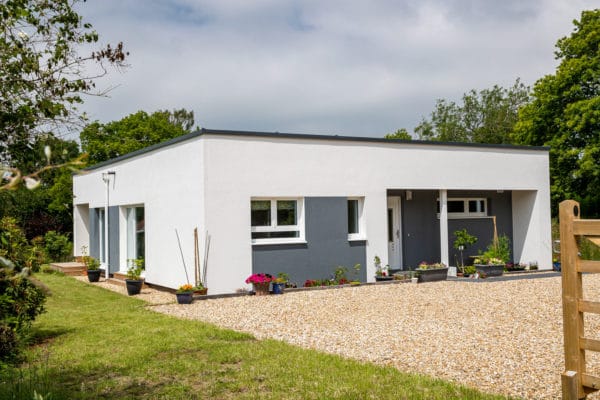Hay Barn Converted into Modern, Open-Plan Home
In hindsight, Justin and Sarah May were looking through rose-coloured spectacles when they decided to convert their disused hay barn into a contemporary holiday home.
Undeterred by the scale of the project, the couple were determined to transform this huge eyesore, which had an asbestos roof, rusting steel frame and swathes of concrete hard standing. It was their first major solo build, so the learning curve was steep.
“The journey encompassed planning quagmires, significant design challenges, and a slog to include as much green technology as possible,” says Justin.
Twenty years ago, Justin and Sarah bought a partially converted old stone cow barn, Homefield, from a farmer, and completed the renovations to turn it into their abode. However, typical of a rural farm, there were other outbuildings dotted around, including a large steel hay barn.
- Names Sarah & Justin May
- LocationSomerset
- Type of projectBarn conversion
- StyleContemporary
- Construction methodSteel frame & blockwork
- Project routeSelf project managed
- Plot size0.3 acres
- Land costAlready owned
- House size216m2
- Project cost£202,927
- Project cost per m2£939
- Construction time30 weeks
Unusually, the structure straddled both the Mays’ land and the original farm, but nonetheless they spotted an opportunity. “Being open to the elements, it was never going to be useful for storage. To cap it all, it was an insurance nightmare, as potential liability was unclear between the farm and Homefield,” says Justin.
The solution seemed clear: dismantle the barn and replace it with something more practical and aesthetically pleasing to accommodate visiting relatives. The new structure could also include an office and some valuable storage space.
Pre-planning problems
Justin engaged his architect, Peter Hartland, to prepare a series of potential alternatives to show the local planning department, prior to submitting a formal application. “Every suggestion was refused,” says Justin. “As we were in an Area of Outstanding Natural Beauty (AONB), the planning department made it clear we could dismantle our portion of the barn, but could put nothing different in its place.”
He was bemused by their approach. “At that time, my working life involved running a large global IT programme, which relied on teamwork, dialogue and collaboration,” says Justin. “It was quite shocking that an organisation in the public sector could have such an aloof attitude, especially when we only wanted to improve the quality and aesthetics of an ugly 1970s steel barn that was spoiling the look of the AONB in the first place.”
They were left with only one option: to seek planning permission for a refurbishment with the exact same footprint and roof outline, to be used only for storage and garaging purposes. The application was approved and, in 2005, the project was completed over the course of 10 weeks.
The hay barn was separated into two, and structural work was needed to reinforce the main frame, with additional steel pillars and rafters added. The building was made watertight with blockwork, and the asbestos roof was replaced with a modern zinc one.
Externally, the concrete hardstanding was dug up and replaced with gravel. The result? “A slightly softer steel barn. Same huge size, a little less ugly, a little more practical,” says Justin.
Getting approval
The story could have ended there, but when Justin retired in 2012, it coincided with the introduction of the government’s new National Planning Policy Framework. This contained a key initiative – the transformation of disused agricultural buildings for accommodation and housing was now being actively encouraged.
With all of the key structural and waterproofing work having already been done in 2005, Justin and Sarah saw their opportunity and submitted planning permission for a four-bedroom holiday let.
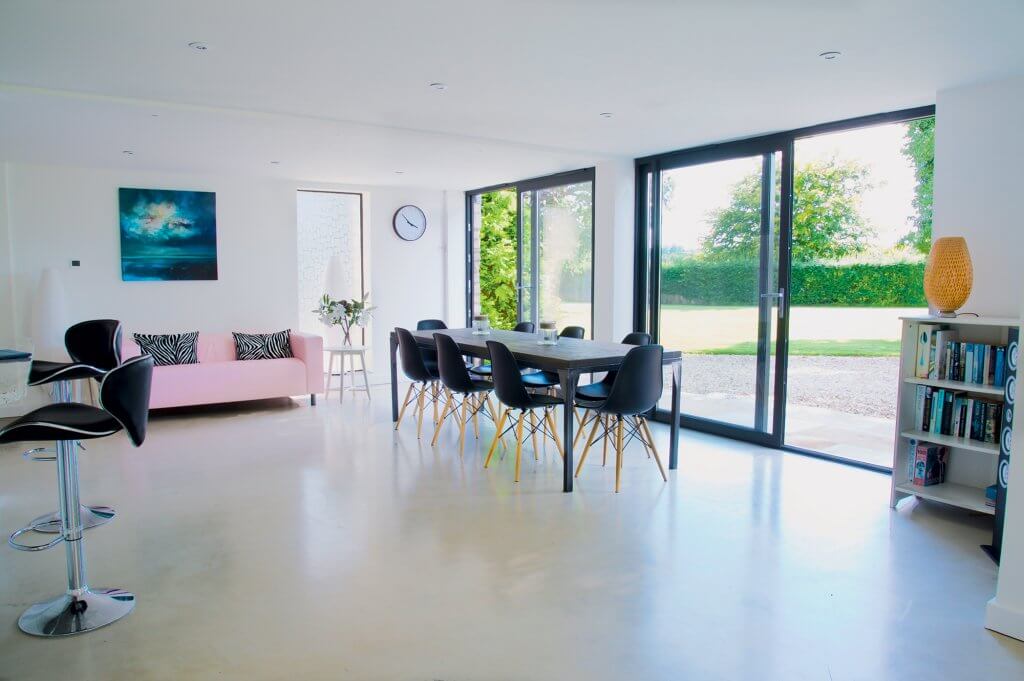
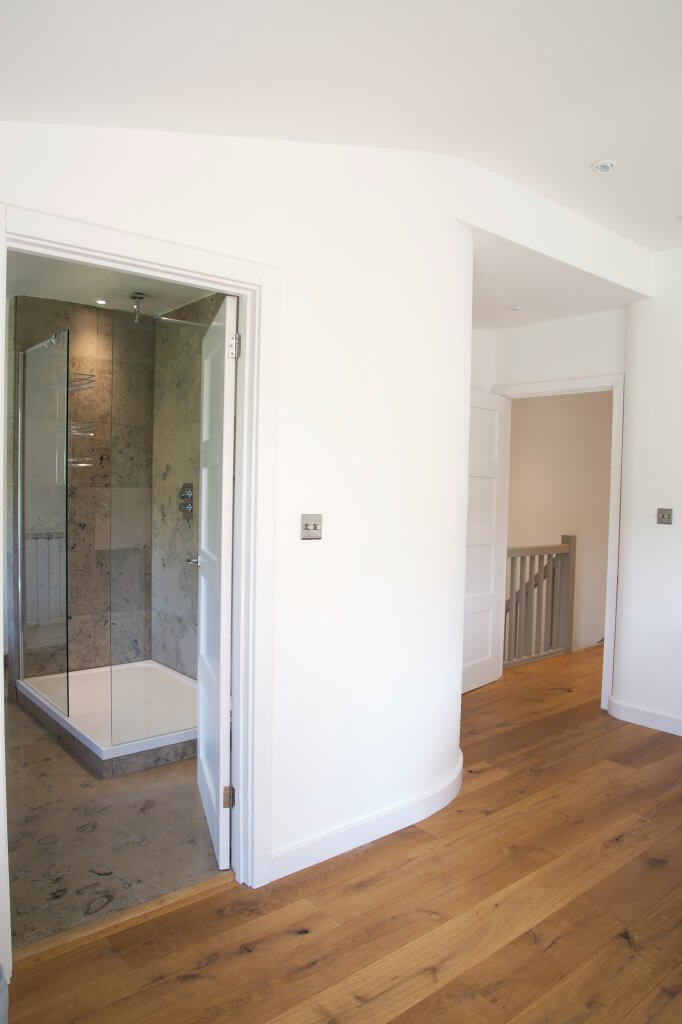
“We had learnt the hard way that trying to have dialogue with people who don’t ‘do’ dialogue was a waste of time,” says Justin. “Instead we threw everything at the application that we felt helped our position: green technology, use of the building as a holiday let to boost the local economy, enhancing the local environment and so on.
“The time limit for a decision is eight weeks, and we phoned up midway through that decision process to gauge the planning department’s likely response,” he continues. “The lack of positivity on their part was clear, but they insisted they would take an evenhanded view. When they overran the eight weeks, we instantly took matters out of their hands.”
Justin appealed to the Planning Inspectorate on the basis of a non-decision. At that point, the council decided to reject the application. “Instinctively, it seemed that we would have the upper hand if we appealed before they rejected us,” he says, and it seems they were right, because they won their appeal.
Interior design
Justin and Sarah wanted an open-plan living environment – not easy, as the building had a lot of steel beams, pillars and a decidedly ugly view of the remaining steel hay barn it was adjacent to.
“This also meant that some seemingly straightforward decisions, such as where to put a staircase, were governed by all the steel reinforcement,” says Justin. Additionally, the exterior of the barn was, at this stage, just steel and blockwork. Justin describes it as like “Soviet-era housing.”
Some choices were made instantly; others came over time. “The big, quick decision was to put all the services at the side the building next to the steel barn. Creating views of an old agricultural unit was clearly undesirable, so all toilets, bathrooms and the kitchen facilities were put on this side of the property where their respective pipes, vents and stacks could happily sit unobserved on the rear wall,” says Justin.
“In addition, the staircase was put at the rear between two steel beams, which not only helped disguise the supports, but also created a buffer between the lounge and kitchen areas.” This means that an open-plan feel prevails, yet it also allows for smaller areas of privacy.
Downstairs, large glass panels and sliding doors were installed to let the outside in, giving a bright, airy and welcoming look. Here, the steel pillars were concealed to the sides of the glazed entrances.
Upstairs, the choices emerged more slowly. Justin and Sarah opted for some curved walls, to create an interesting internal focal point that would conceal the boxed-in steel in a more interesting way. Sliding glazed doors leading to a balcony off the master bedroom again play the trick of letting the countryside melt into the interior.
Installation issues
Extensive use of natural materials amplifies the clean modern look, with limestone flooring in the bathrooms and oak boards used for the rest of the upstairs. The couple opted for micro-cement for the whole of the downstairs flooring. Its installation didn’t quite go to plan, however.
“The idea behind this choice of material was both to preserve head heights and to maximise the efficacy of the underfloor heating,” says Justin. “It should have given us a floor only 3mm deep, but it was bodged and had to be relaid, which meant that the depth doubled. What’s more, it has also created some soft areas that can be damaged by chairs and other furniture. We wouldn’t choose this surface again. The risk of it being wrongly installed is too great.”
Justin and Sarah took matters into their own hands when it came to the exterior, learning how to build natural stone walls and install cedar cladding. These materials conceal the less attractive blockwork from the 2005 renovation.
“We wanted to make sympathetic nods to our own house, which is finished in white lias stone, as well as the old hay barn next door, which has rough larch cladding. Our progress was a little slow but we both felt that finishing the barn in this way was so satisfying.”
Sustainable features
The couple opted for wood-fibre insulation, because its breathability was a good solution for the condensation-prone existing timber rafters and steel beams. It’s also a highly sustainable choice. They specified a ground source heat pump for their central heating and hot water, having rejected the idea of an air source version because they were worried that it would struggle in low temperatures. They also decided not to install solar panels.
“We were concerned at the typically poor responses we’d got from providers over performance, load bearing and potential rupturing of the zinc roof. So we left it alone,” says Justin. “I think that the performance of our heat pump has been exceptional and the payments from the Renewable Heat Incentive are generous, too.”
Justin installed both a domestic sewage treatment plant and a mechanical ventilation heat recovery system himself, finding them to be relatively simple jobs once he’d done the necessary research. Undertaking these tasks saved the couple a lot of money.
“We were shocked at the quotes to install these things, and the internet is such a rich source of information on how do to it yourself. It seemed like money down the drain not to try,” says Justin. They both learnt to drive mini-diggers and dumper trucks, too. “It was great fun, and those machines make everything so easy,” says Sarah.
Final finishes
Internally, the finishing touches were clean and simple: white walls, a painted Howdens kitchen and modern furnishings to complete the look. The landscaping was also straightforward.
“Apart from the gravel drive, the garden is laid to grass with a kitchen garden for guests to use. With the beautiful backdrop of the AONB, it seemed pointless to do anything that didn’t just flow into the meadows,” says Justin.
The proof of their success is in the feedback the couple have had from holidaymakers: reviews range from “hands-down the nicest place to stay in the area” to “a beautiful barn conversion that certainly has the wow factor.” There was a collective sigh of relief from Justin and Sarah when they discovered that their guests shared their enthusiasm and passion for the place.
The couple readily acknowledge that the build was a voyage into the unknown, but, in the end they are very happy that they undertook the journey. “I would like to think that our zeal and hard work paid off,” says Justin.
“That’s reflected in the numbers: we’ve achieved the quality of a £2,000 per m2 build for less than half that price.” However, he professes no instant desire to repeat the process: “I just need to lie down in a dark room for a while.”
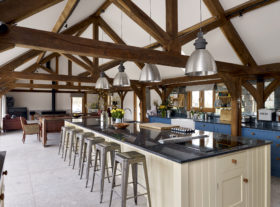






























































































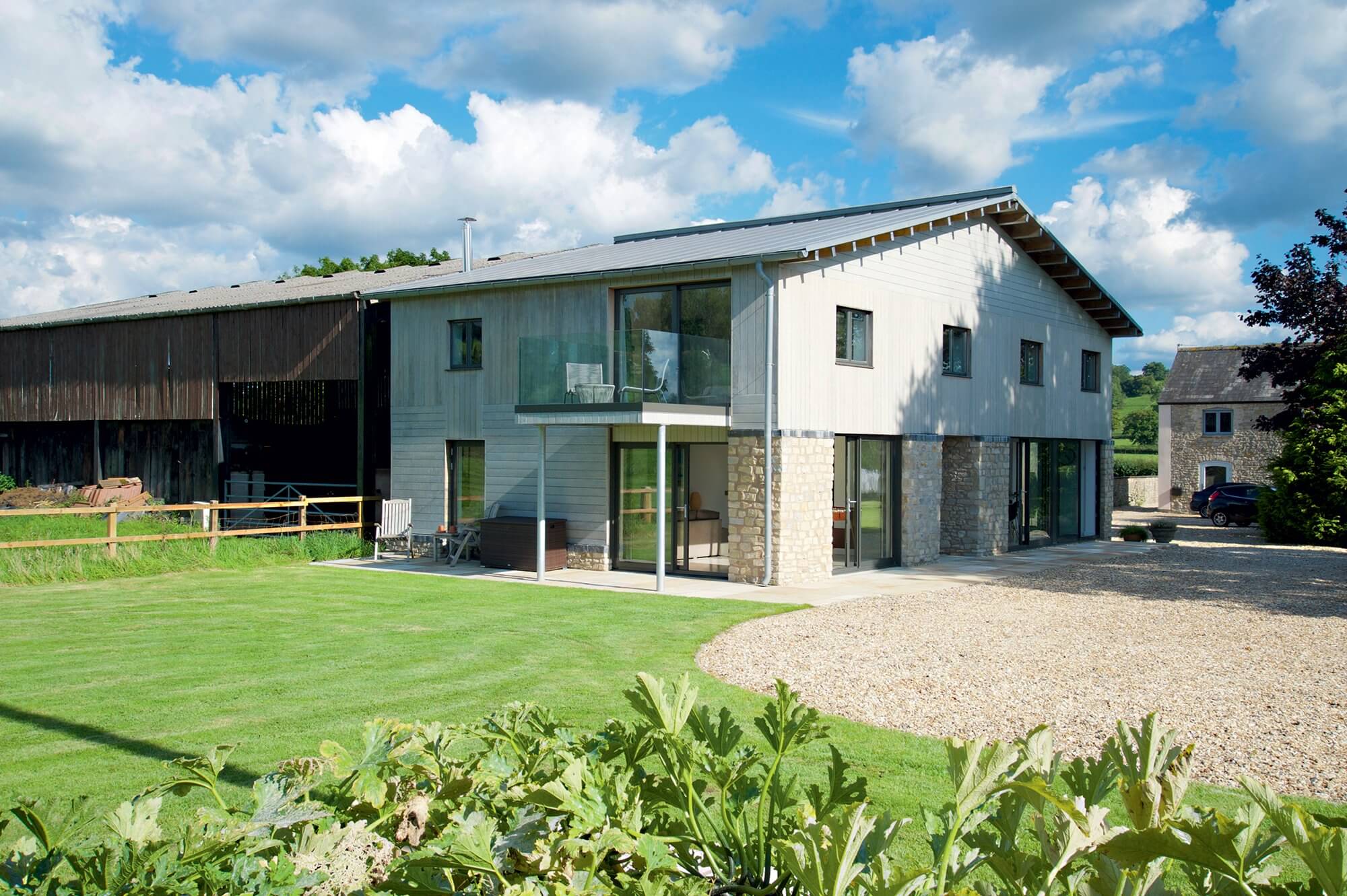
 Login/register to save Article for later
Login/register to save Article for later
