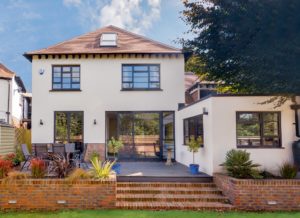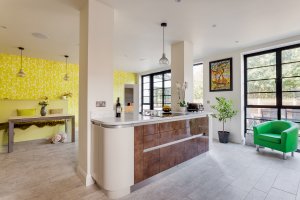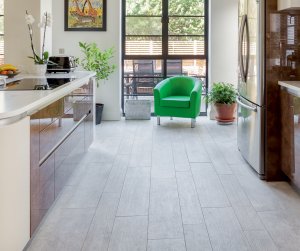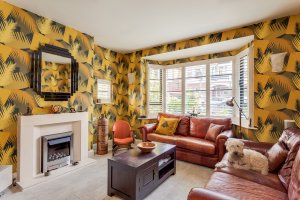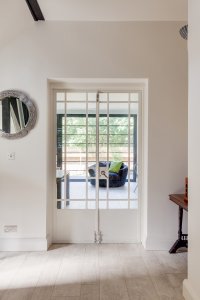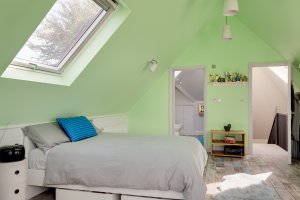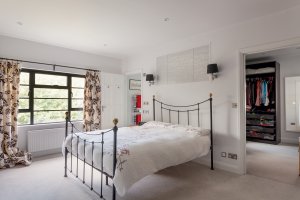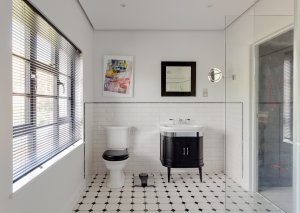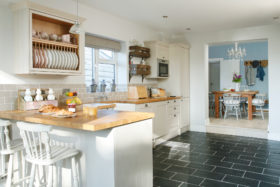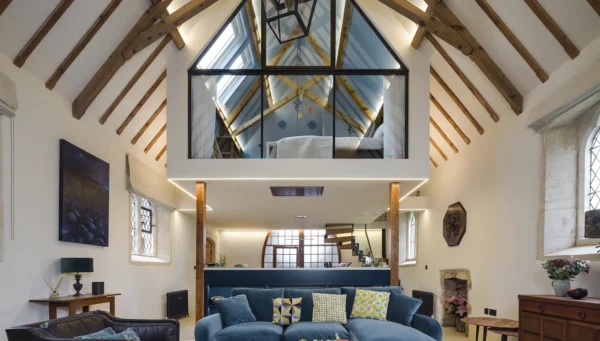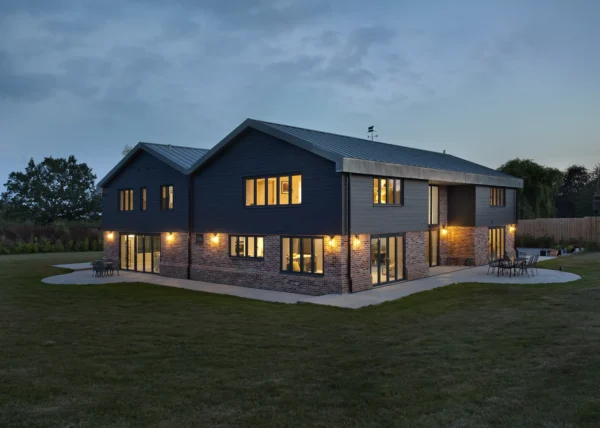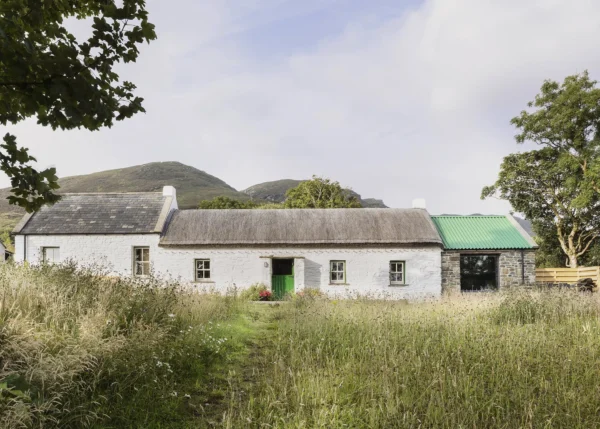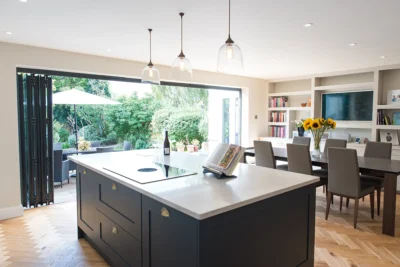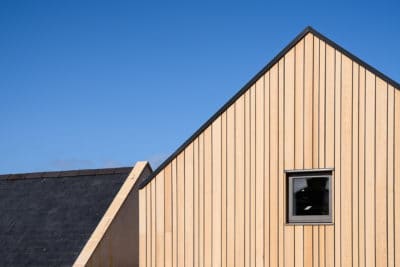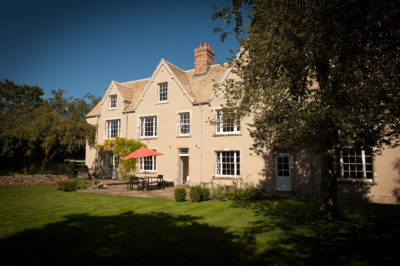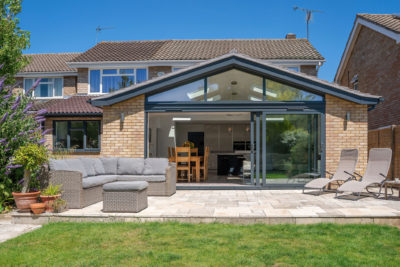Creative, Light-Filled Renovation and Loft Conversion
Struan and Judith Mackenzie moved to Brighton with their son in the summer of 2015. Having previously lived in London and briefly sampled country life in a Hampshire village, the couple wanted to find a city that could offer the best of both worlds. They looked for a house that was centrally located to give them the urban lifestyle they had missed.
“We love Brighton,” says Judith. “It works well for us as a place to live, the schools are good and it’s brilliant being so near the sea. We focused our search on central areas as we needed to be walking distance to the station because of Struan’s commute into London.”
The couple found three properties for sale on the same road. They put an offer on one that needed minimal work doing to it, but had a change of heart: the one that required the most alterations also had the most potential, so they purchased the “project house.”
Home renovation
Judith and Struan had done some renovation work to their previous properties, but nothing of this scale. They hadn’t been looking for a big scheme to take on, but this house ticked a lot of boxes despite its condition. They soon knew that this was the opportunity to end up with a home fully designed to their specifications and tastes.
Before they made an offer, they consulted an architect in order to get a good sense of what could be done to the building and whether it was feasible to extend into the loft. “There was a ladder going up into the space, but it didn’t have any floorboards or insulation, it was just full of dust from the ancient roof tiles,” says Judith.
- Names Judith & Struan Mackenzie
- LocationEast Sussex
- Type of projectRenovation & loft conversion
- Style20th-century semi-detached house
- Project routeArchitect designed & main contractor managed
- House size230m2
- House cost £795,000 (bought 2015)
- Project cost£425,000
- Project cost per m2£1,704
- Total cost£1,220,000
- Construction time18 months
- Current value£1,250,000
However, the possibility to expand into the eaves was a big attraction. “We asked an estate agent we had been in touch with whether they knew any good architects. Then the person they had suggested came and had a look at the house,” she adds. “We really liked him. He was thoroughly interested in the project and understood what we wanted to achieve.”
Browse: Find the right architect for your project
Although their initial plan was to rent elsewhere and start works immediately, the couple decided to stay put. “We changed our minds and lived in the house for nine long months,” says Judith. “It wasn’t a pleasant experience, but it was beneficial because we got to know the place.”
This was crucial in helping them make better decisions on some of the design elements as they slowly realised what they wanted to attain. However, they also didn’t expect it would take nine months to start works.
“Staying elsewhere throughout that period would have racked up hefty costs for rental and storage. In hindsight, it’s hard to see how this period could have been much shorter – we had to finalise plans with the architect and a structural engineer, plus find contractors and gain planning consent.”
Planning permission
Getting permission was time-consuming but straightforward because the property is not in a conservation area. In fact, their proposed plans would have easily qualified as permitted development. However, on the advice of their architect, the Mackenzies decided to apply for formal permission in order to avoid the risk of a dispute at any point in the future.
“It took over three months, but apart from making a change to one of the windows in the loft, there weren’t any real hiccups,” says Judith. “Our designer was very good: he masterminded the planning process and submitted all the paperwork needed to get approval.”
The couple then looked for a main building contractor, and met with 10 different people. They selected four who provided quotes and then ended up with a shortlist of two who were both similar on price.
“We picked JCJ as it came down to who we thought we’d be more comfortable working with,” says Judith. “We were drawn to their very positive, solution-focused attitude and the price transparency.
“For example, before the get-go we challenged JCJ and our architect to find various ways that we could reduce costs without compromising on design objectives. So they worked together to identify these areas, such as a change to the configuration of the office windows.”
Interior layout
The flow of the house was an important part of the brief. There had originally been an under-stairs WC, which needed to be relocated because it was simply too small and inconvenient for the family’s needs. There were a few different options for where it could go.
“We ended up moving it into the converted garage, which was a great solution that we might not have reached had we not been living in the house for so long before works started,” says Judith.
The kitchen space has also had a massive overhaul. It used to be three separate rooms – utility, kitchen and living areas, with a fireplace in the partition wall between the culinary and the living zones. The couple removed the chimney stack dividing the spaces and built two pillars for support to create the large kitchen-diner they have today.
Read more: Beautiful and practical kitchen extension ideas
The utility was subsequently moved into the garage and further room was created for a separate boiler room and pantry. “We also took out the bay window that had been in the living zone so that we could maximise the floor space available in there,” says Judith.
All of the internal areas have been well thought-out. “We have circuits within the house; you can go from the hall into the snug and from there into the kitchen-diner and out into the hall again,” says Judith.
The same concept has been executed upstairs in the master bedroom, which is linked to a dressing room and the spa-like ensuite. This creates a sense of flow, yet maintains distinctly separate zones.
The loft – a previously cold and uninsulated space – was given a new roof structure and tiles. The storey was beautifully transformed into a spacious bedroom with an ensuite for Judith and Struan’s son.
Smart technology
“We installed hotel-grade wifi and a wireless Sonos sound system with ceiling speakers in the kitchen and connected speakers in other rooms. It’s one of the things that we really enjoy about the house,” says Judith. “It was relatively easy to fit just because we were renovating everything.”
Good lighting was also essential to the project. “We had lived in previous homes with very poor illumination so we spent a lot of time standing in the spaces and thinking about how we wanted them to be lit,” she says. This really helped inform their decision to design windows and internal glazing to maximise the flow of sunshine.
They also opted to install downlights in the ceiling, and cabinet and floor lighting in the kitchen area, plus pendant fittings. “We’ve ended up with a big switch pad, but we wanted lots of different options,” says Judith.
Browse: Find the right smart technology products and suppliers for your home
The couple fitted radiators upstairs and underfloor heating (UFH) throughout the ground level. “This was actually one of our budget overruns, as we weren’t planning on installing this tech,” says Judith.
The couple had also assumed that they would use wood flooring; however, they kept gravitating to timbers of a lighter hue, which tend to be more expensive. “We found some light-coloured driftwood-effect porcelain tiles that we liked, but knew that they’d be too cold without UFH, so that made our minds up,” she explains.
So, how did they find taking on an extensive renovation and conversion? The Mackenzies agree that this kind of scheme can present big challenges, however, living in the “project house” first helped them achieve the dream home they had been looking for.
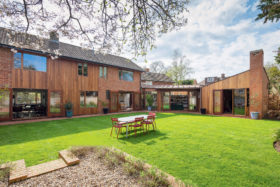






























































































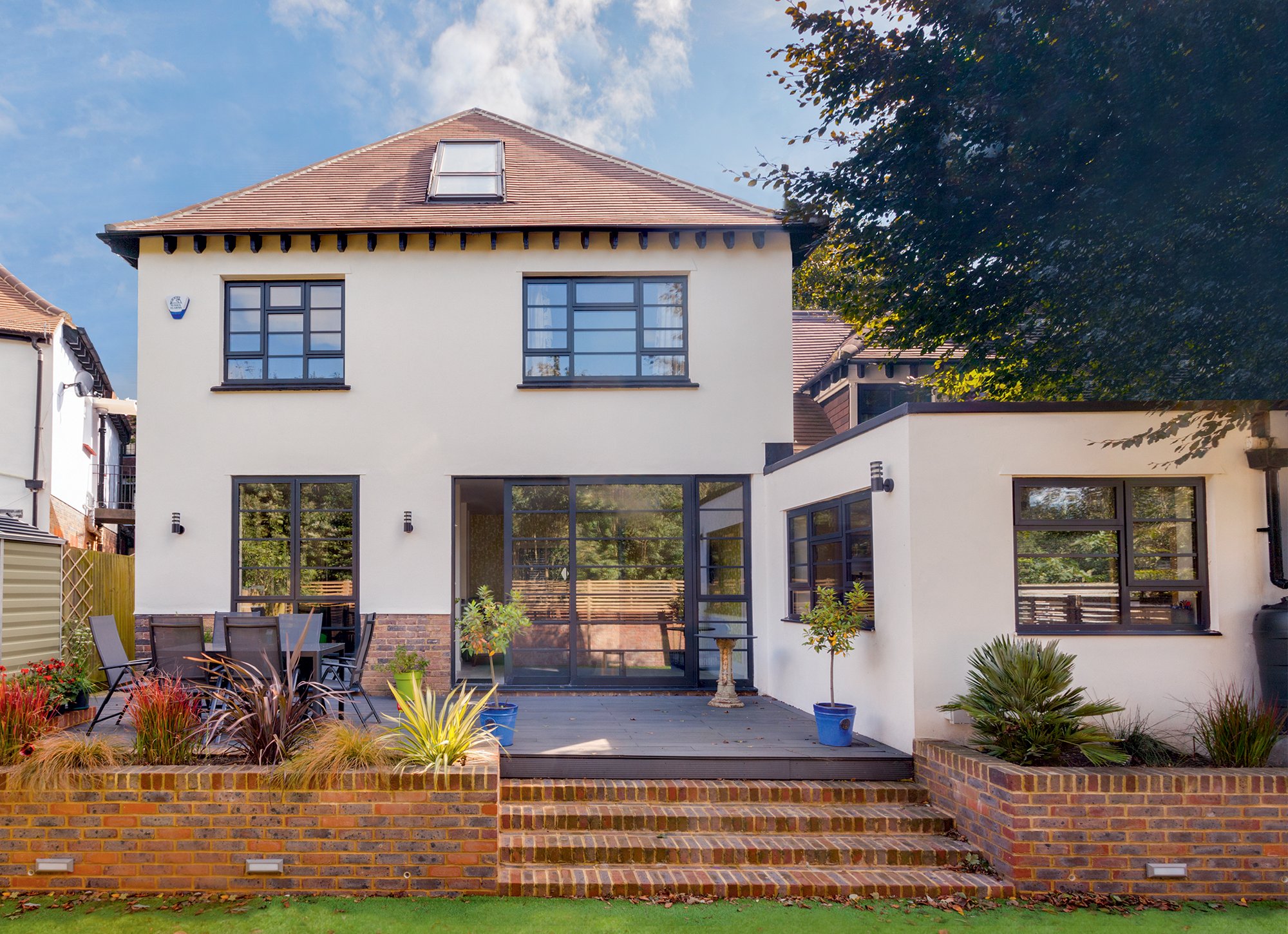
 Login/register to save Article for later
Login/register to save Article for later

