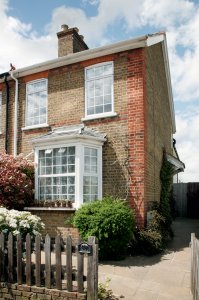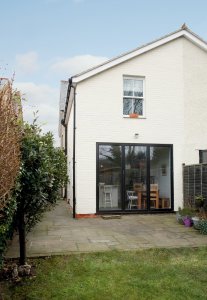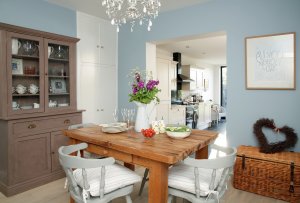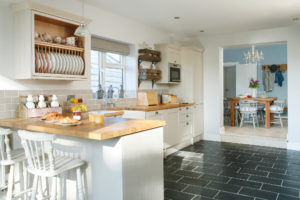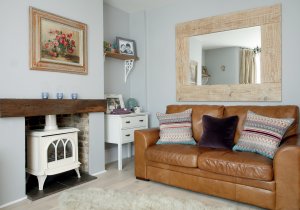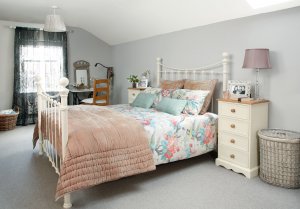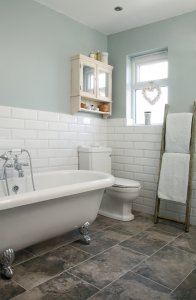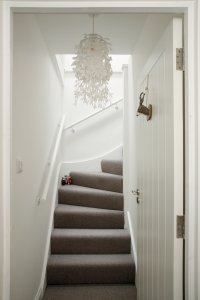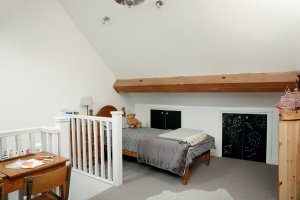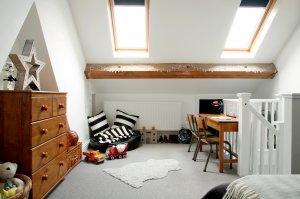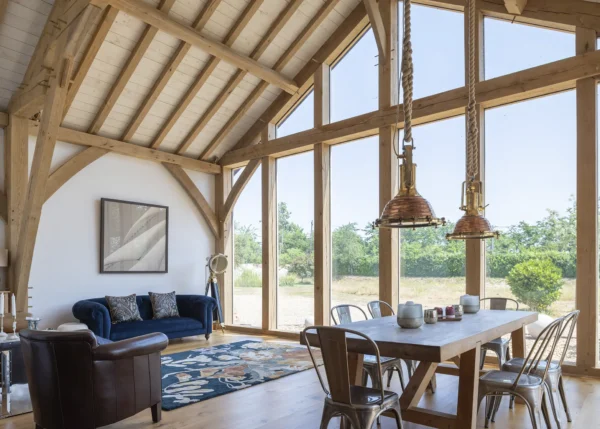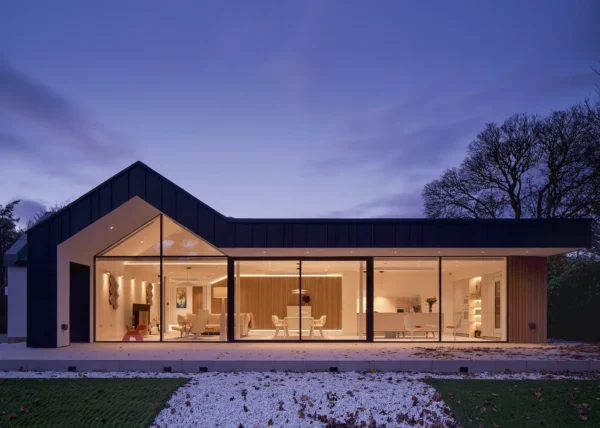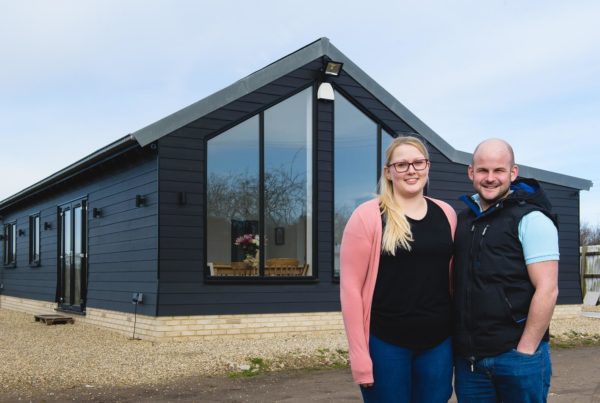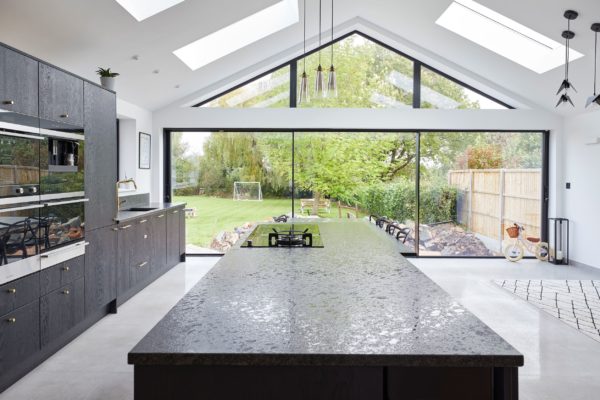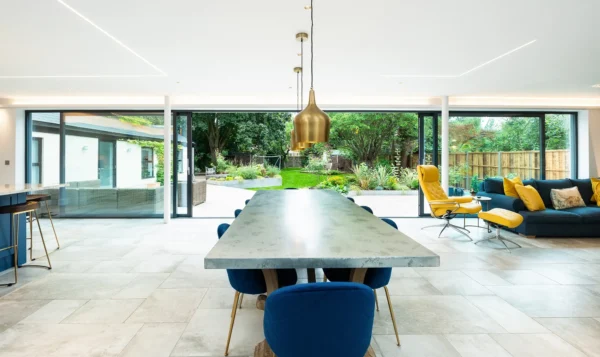Charming Victorian Cottage Renovation and Loft Conversion
The moment Cassie Hill discovered the charming Victorian cottage next to her parents’ former home was up for sale, her interest was piqued. After viewing the house with her husband Calvin, she was certain it could be transformed into the perfect family abode, so set her sights on buying it.
Despite experiencing some complications when it came to selling their existing home, with prospective purchasers falling through on two occasions, the Hills didn’t let this derail their plans.
“I bought a postcard with a black cat on it, as I knew the previous owner had had one,” says Cassie. “I wrote to her to tell her about my history on the road. It worked, because she came straight back to us when her replacement buyers fell through – it was meant to be!”
- NamesCalvin & Cassie Hill
- LocationHertfordshire
- Type of project Renovation, extension & loft conversion
- StyleVictorian cottage
- Construction methodMasonry extension with timber frame roof
- Property cost£332,000 (bought 2008)
- House size125m2 (original property size 84m2)
- Project cost£70,520
- Project cost per m2 £564
- Total cost£402,520
- Construction time22 weeks
- Current value£600,000
The couple moved into the quaint terraced house when their son, Louis, was 18 months old. At this point, it had a small galley kitchen with a dark lobby area. “There was also a very compact downstairs bathroom, which was mouldy, damp and didn’t even have a radiator,” says Cassie.
“Upstairs, Louis had a tiny box room at the back of the building. It had a flat roof so we knew we could pull it down to replace and extend it at some point in the future.”
Hiring trades
Five years passed before Cassie and Calvin made any alterations to the internal layout of the property, during which time the couple’s daughter Violet was born. Keen to begin their project, in 2013 the couple started asking friends for recommendations of designers and contractors in the local area. “We visited two houses nearby where the owners had used the same designer and builder,” says Cassie.
The Hills were pleased with what they saw and decided to hire architectural surveyor, Vince McAndrew, to put together plans for a double-storey extension at the rear of the cottage. Projecting 3m from the existing building, the kitchen extension fell under permitted development (PD) rights.
However, the attic conversion the Hills wanted to undertake required planning consent due to the property’s position in a conservation area. The aim was to create a loft-style bedroom for their son Louis, which would be accessed via a new staircase. Other changes to the first floor involved enlarging the former box room at the rear of the dwelling to create a spacious new master suite for Cassie and Calvin.
As well as submitting the couple’s plans to the council, Vince recommended local builder Cormack McGarvey. “His quote for the work was the lowest, so we took a leap of faith,” says Cassie. “He did a brilliant job, taking on the role of project manager for the loft conversion. He also hired tradesmen to work on the scheme based on the budget that we had available.”
Cormack made some helpful suggestions when it came to planning the layout of the cottage’s first storey, too. “He suggested raising the floor in the new master suite in order to gain additional ceiling height in the kitchen below,” explains Cassie. “This means that where you previously had to walk down three steps into the bedroom, the new floor is now level with the landing.”
Planning delays
After submitting their planning application to the local authority, the Hills experienced a slight delay when they were asked to make some adjustments to the design of their scheme. This meant reducing the size of the extension slightly to show a point of difference between the original building and the new structure.
The planners also stipulated that the addition should resemble the existing property, as seen from street level. “As the original brickwork was previously painted, we decided to continue in that vein to recreate the look, and opted for a cream hue,” says Cassie. “There had to be a clear definition between old and new. In order to highlight this, the bricks and colour we selected both had to be approved by the planning department.”
The couple initially intended to use local stock bricks to match the look of the existing house, however, this solution turned out to be too expensive. “It would have been too costly at a price of £1 per unit, especially as we were painting them, so we specified a cheaper version that would look good with a cream finish.”
Another sticking point arose when a quote for the installation of glazed bifold doors turned out to be more expensive than the couple had anticipated. They got around this by negotiating with their builder to exchange their old white goods, still in excellent condition, for labour costs.
Building begins
In December that year, work finally got underway on site. As the Hills’ next door neighbours had chosen to have an extension built at the same time, construction commenced on both sides of the party wall.
Even though Cassie and Calvin wanted to live in their home for as long as possible while works were going on, chilly winter weather eventually forced them into temporary accommodation. “When the conditions were freezing and we were without a water supply or WC, we moved to my sister’s house for five weeks,” says Cassie.
The addition’s new party wall was built using dense Topcrete blocks, with a drylined internal finish. The roof was covered with slate tiles, chosen to match the traditional look of the existing property.
DuPont’s Tyvek Supro, a water-resistant permeable membrane, was draped between the roof rafters and purlins to ensure the new structure was airtight. Keen to create a zone filled with natural brightness, the couple specified rooflights for the loft. The rafters and purlins were doubled up where necessary to provide extra support.
Upstairs, space was taken from the second bedroom to make room for the new purpose-built timber staircase. The Hills had to be careful when specifying the design for the flight, as 2m of clear headroom was required over the pitch line of the steps. The remaining zone was transformed into a family bathroom.
“To keep costs down further, we were able to re-use the original sash window from the second bedroom in our new master suite, as the opening is exactly the same size,” says Cassie.
The Hills also seized the opportunity to reduce heat loss from the house, and fitted Kingspan insulation panels between the rafters in the rear extension and the sloping ceilings of the loft.
In the attic’s void areas, chicken wire was laid out to the side of the new joists to support a protective thermal layer of Rockwool. The existing gable wall was drylined with British Gypsum’s Gyproc Thermaline, an insulated plasterboard that also reduces the risk of condensation.
Interior finishes
Thanks to her keen eye for design, Cassie was able to develop a distinctive decor theme on a limited budget. With a degree in textile design under her belt, she put her creative skills to good use by upcycling various fittings including the dresser and dining chairs, which were bargain finds from a local pub.
“My parents have always lived in characterful houses and my mum has a flair for detail,” she says. “I’ve picked up plenty of tips from her over the years, as she loves to mix and match different styles of furniture.”
As well as gaining inspiration from family holidays in Dorset, Cassie has also drawn on Scandinavian design influences to establish an attractive decorative scheme.
“I love the clean lines and simplicity, with calming grey and white tones,” she says. “I’m a big fan of eclectic items and traditional pieces with plenty of character, and I’m drawn to rustic wood. I have tried to combine a mixture of these looks to achieve a result that’s relaxed and homely.”
Calvin’s father was also able to impart his expertise when it came to designing the kitchen, and his family company, HE Hill & Sons helped to plan the layout. The room features country-style flourishes such as a butler sink, range cooker and oak worktops. These elements contrast beautifully with the slate flooring and the brick-shaped ceramic wall tiles.
Read more: Kitchen style guide
“Before the extension was built we didn’t have much worktop or storage space – in fact, you could open a cupboard and everything would fall out!” says Cassie. “I love the new larder-style cabinet we’ve installed, and the kitchen is heaven to work in now. We’re also pleased with the Fired Earth floor tiles, as they camouflage all of our dog’s muddy paw prints.”
Successful renovation
After six months of chaos during the construction phase, the Hills are now able to enjoy the fruits of their labour. Cassie is delighted with what they’ve been able to achieve. “Living on site through most of the build was tough, and I had to learn how to hold on to my sanity,” she says. “For two winter months we were open to the elements, with nothing but plywood holding the back of the house up.”
The couple have no plans to tackle another renovation project any time soon. “It feels like we’re living in a new property now that we have so much more space, and we use it in a totally different way,” says Cassie. “Next on the list is to spend some time planting up the garden and simply to enjoy living here.”
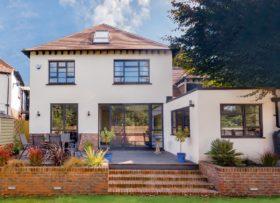
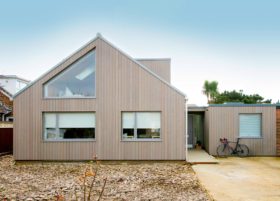






























































































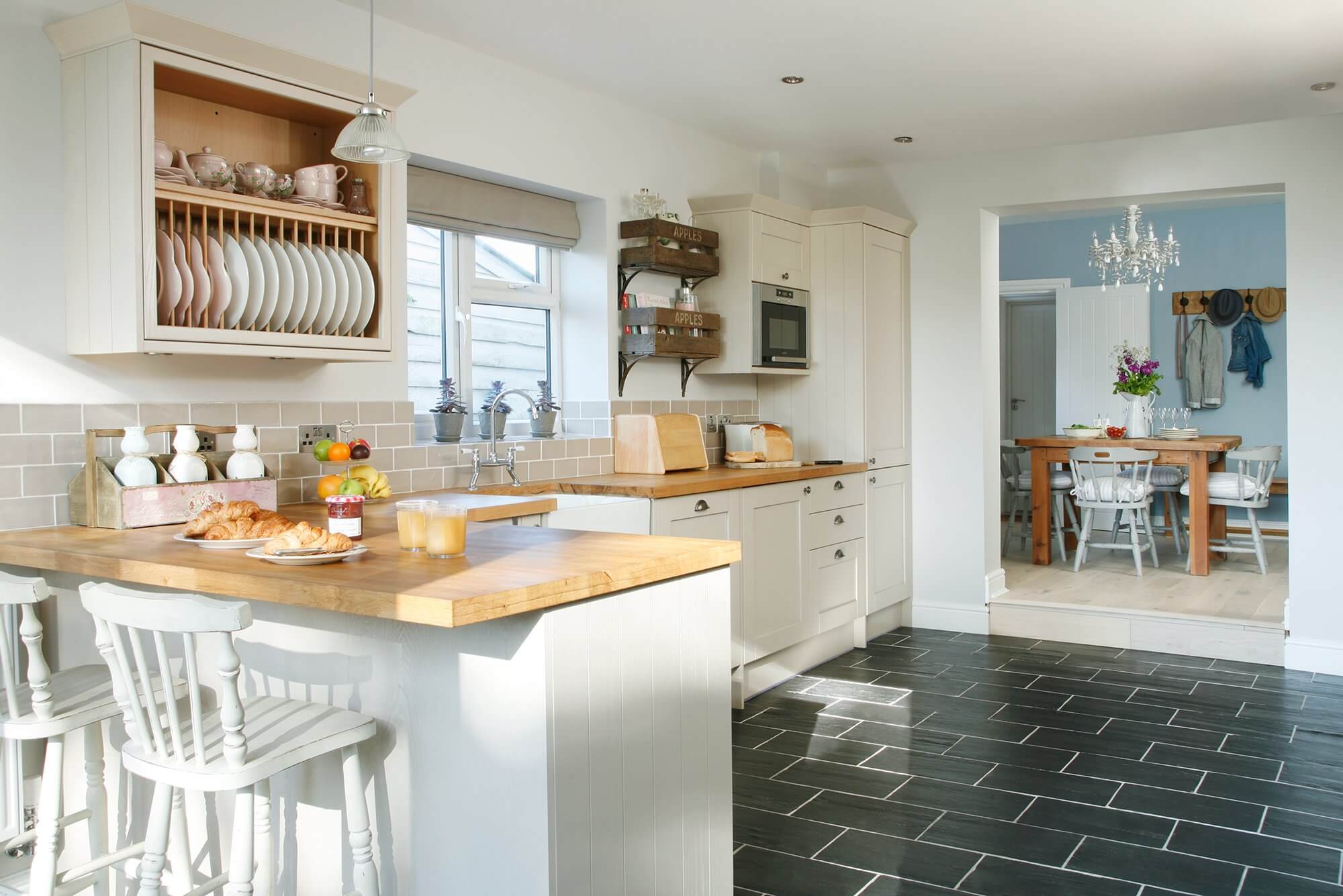
 Login/register to save Article for later
Login/register to save Article for later
