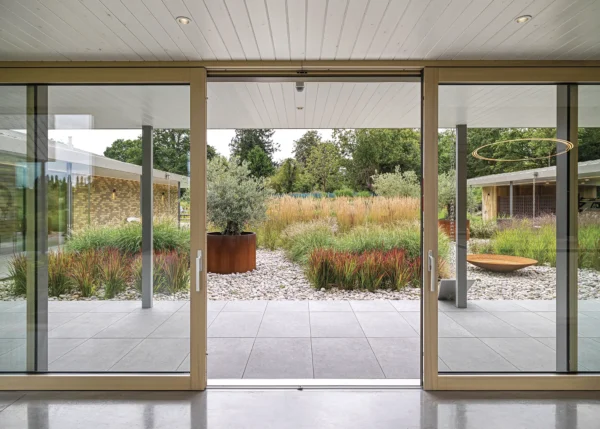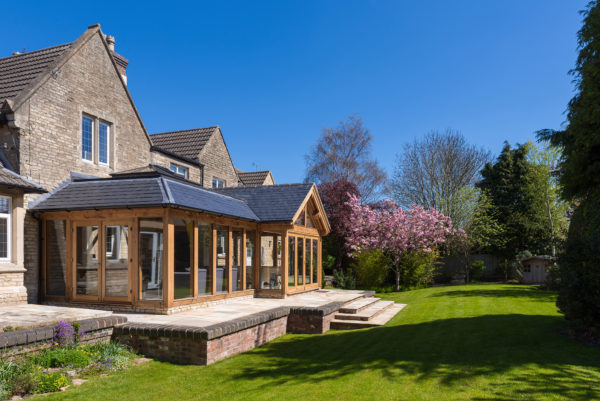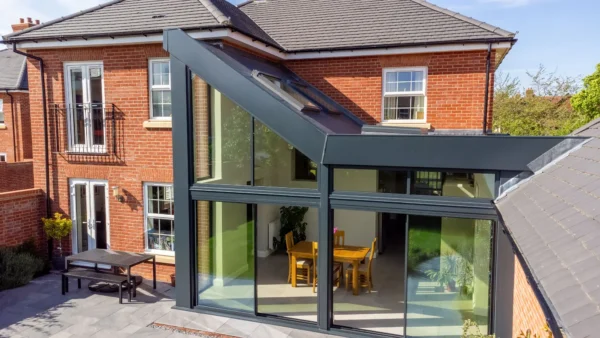How to Price Up Your Home Extension
Whenever you take on a major home building project, one of the first things you’ll want to find out is how much it will cost. The answer depends on a host of considerations – so here’s what you need to know when planning your extension budget, including a range of benchmark per m2 costs to use as a starting point.
1. Extension build routes & costs
How involved you choose to be with the delivery of your project can have a major impact on the overall costs. The example pricing given in this article and the benchmarks overleaf is based on using a main contractor for the works.
Many homeowners choose this route – and while the builder will be making a profit on the job, their expert support should put you in a good position to complete the project on time and on budget.
Figures compiled by the Build It Estimating Service suggest taking a DIY approach to as much of the work as possible can reduce overall costs by around 25%.
Other common options include self-managing the project by contracting individual trades (potentially saving up to 20%) or using a main contractor up to weathertight shell stage and going DIY or engaging your subcontractors from there (save up to 10%).
Learn more: How Much Should I Pay a Builder?
Bear in mind that with each of these, you’ll have to invest much more of your own time (can you afford that sabbatical?). Plus, if anything goes wrong the buck will stop with you.
2. What type of extension?
The nature of your extension scheme will have a significant influence on the final costs.
An above ground extension built to a standard quality level might cost you in the region of £1,250-£1,800 per m2 of gross internal area (GIA) created, for example. This ballpark extension price will depend on variables such as ground conditions and number of storeys.
These figures are based on a basic finish, with all the infrastructure in place, ready for internal fit-out with your choice of kitchen, lighting etc.
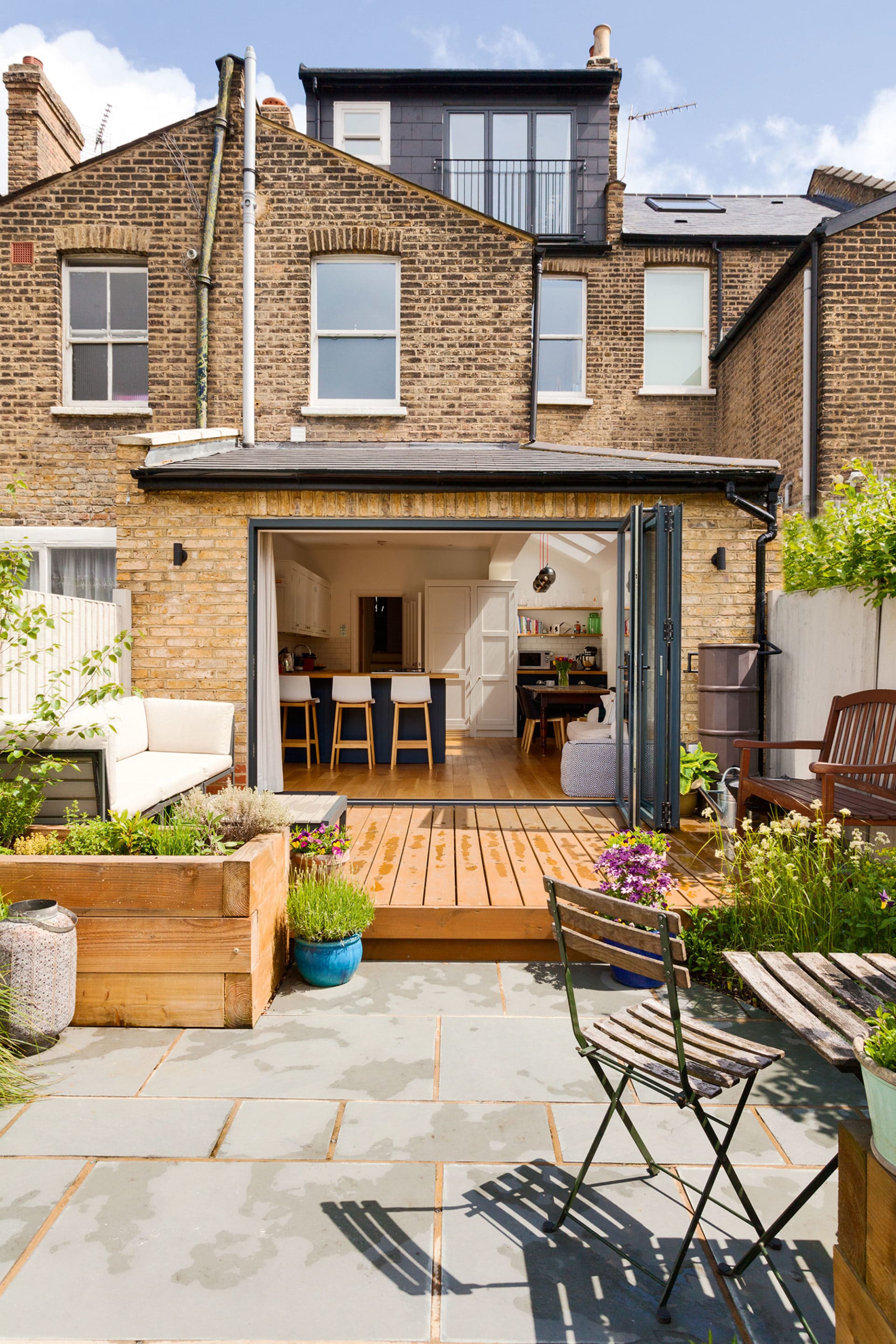
Andrew Overin engaged Build Team to design, gain planning and act as main contractor for this total renovation, extension and loft conversion project. The work was completed in 2015 for £108,754. Explore the project
But your property might offer you additional opportunities to extend.
Is there an existing cellar, for instance? If this already offers enough ceiling height, you might be able to convert it quite affordably. A waterproofed and screeded cellar conversion can start from around £850 per m2 of internal floor space – giving you a dry shell ready for first fix work.
If the cellar floor needs lowering and underpinning, this figure will rise steeply.
A full basement extension that requires major excavation work and underpinning, meanwhile, will typically be the most expensive way to add more space.
Basement extension prices start from around £2,500 per m2 for a waterproofed and screeded shell. But it could still net you a good return on investment in urban hubs where garden space is a precious (and valuable) commodity.
Learn more: Can I Add a Basement to My Home?
Straightforward loft conversions can be a highly attractive route to gaining more living space.
Costs can rival single storey extensions at around £1,300-£2,000 per m2 for a room-in-the-roof loft conversion, but you get to preserve that garden space. Or maybe you’ll add an extension here, too!
3. How big will your extension be?
This one stands to reason. If you’re paying £1,500 per m2 for an extension that adds 20m2 of living space, then your total budget would be £30,000. Invest in a bigger floor plan, and the price will go up accordingly.
That said, all things being equal (ie specification, ground conditions etc), a larger project should give you access to some economies of scale that help bring down that extension cost per m2 rate.
A lot of those savings will come on the labour side. Much of a trade’s work is in the prep; so once they’re set, things fly up. Tiling an extra 5m2 of roof or fixing six additional sheets of plasterboard, for instance, isn’t likely to add too much time to your contractor’s schedule.
4. How many storeys?
This is another area where economies of scale come into play. A standard quality single-storey extension could be achieved for around £1,500-£1,800 per m2, for example. But you could get more bang for your buck by switching to a double-storey scheme.
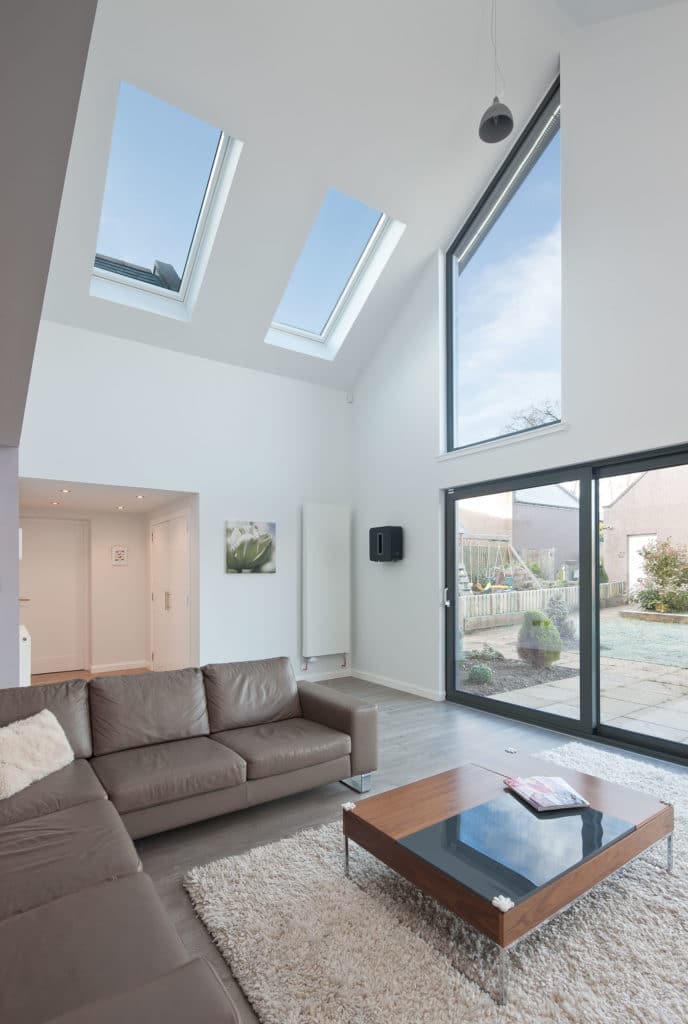
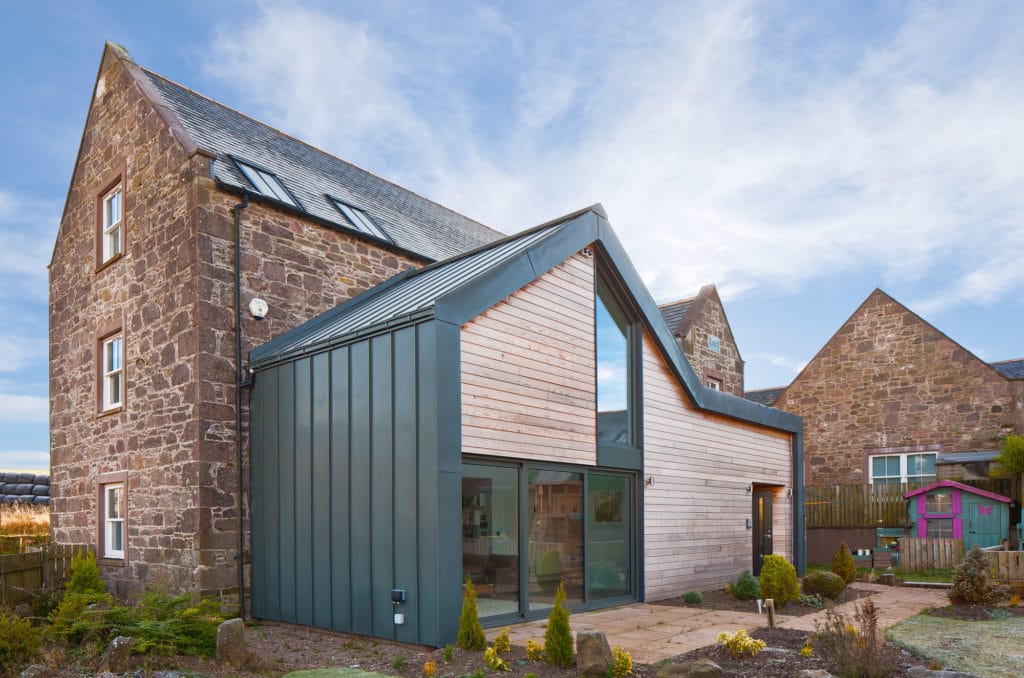
That’s principally because your project will need comparatively less of the big-ticket items, such as foundations and roof tiling, compared to the amount of space you’re adding. Think of it this way: a 10m2 single storey addition will have (give or take) 10m2 of foundation and roof.
Build to the same 10m2 footprint over two floors, and you’re getting 20m2 of internal space with the same area of foundation and roof. This will reduce your extension costs per m2.
You’ll spend more on items such as walling and internal fit out, of course, and the overall budget will come out higher. But you should find that you spend less per m2 of extra floor area.
Note the same rules may not apply to basement extensions, because so much of the cost needs to be pumped into underpinning the walls.
5. Specification is always the biggest extension cost variable
The standard of products, materials and finishes you want is the single biggest factor affecting extension costs.
If you’re on a tight budget and opting for standard-quality fittings and finishes throughout, then you’re inevitably going to spend less than someone looking for all the bells-and-whistles.
The optimised spec in these benchmark extension costs gives an indication of how opting for premium external wall finishes and higher quality glazing can impact on budgets.
But the sky’s the limit: some people spend more on their new kitchen than others do on their entire extension!
Additional extension costs you may need to account for
|
































































































 Login/register to save Article for later
Login/register to save Article for later



