Could an Architect Save You Money?
Any good architect will save you money – not least because a superb design will add value to the finished house. This is just one of the reasons why industry professionals are often hired by high class developers to put together plans.
While architects are mostly associated with their ability to produce stylish homes, it’s just as important that they have a thorough knowledge of construction methods and the workings of a building site.
Plus, part of their job is to reduce potential risks to the budget by anticipating and avoiding them before they occur. They can often help you to save cash when it comes to specifying products and materials for your scheme, too.
Here I’m taking a closer look at the ways an architect can keep project costs down.
Read more: What can you build for your budget?
Aesthetic appeal
Like any purchase, if you commission a house design then you want good value for money. The starting point for this is to create a well-considered, detailed description of what the building must achieve – essentially, the brief.
A vital part of an architect’s job is to ensure that before a single line is drawn, everyone is clear on what’s needed and how much it should cost to construct.
That’s why high quality design is never expensive, because by definition it means getting the very best out of whatever budget has been set.
While a wealthy client might want something spectacular, most people simply want good advice, clever ideas and ingenuity, with a bit of wow factor where it’s affordable.
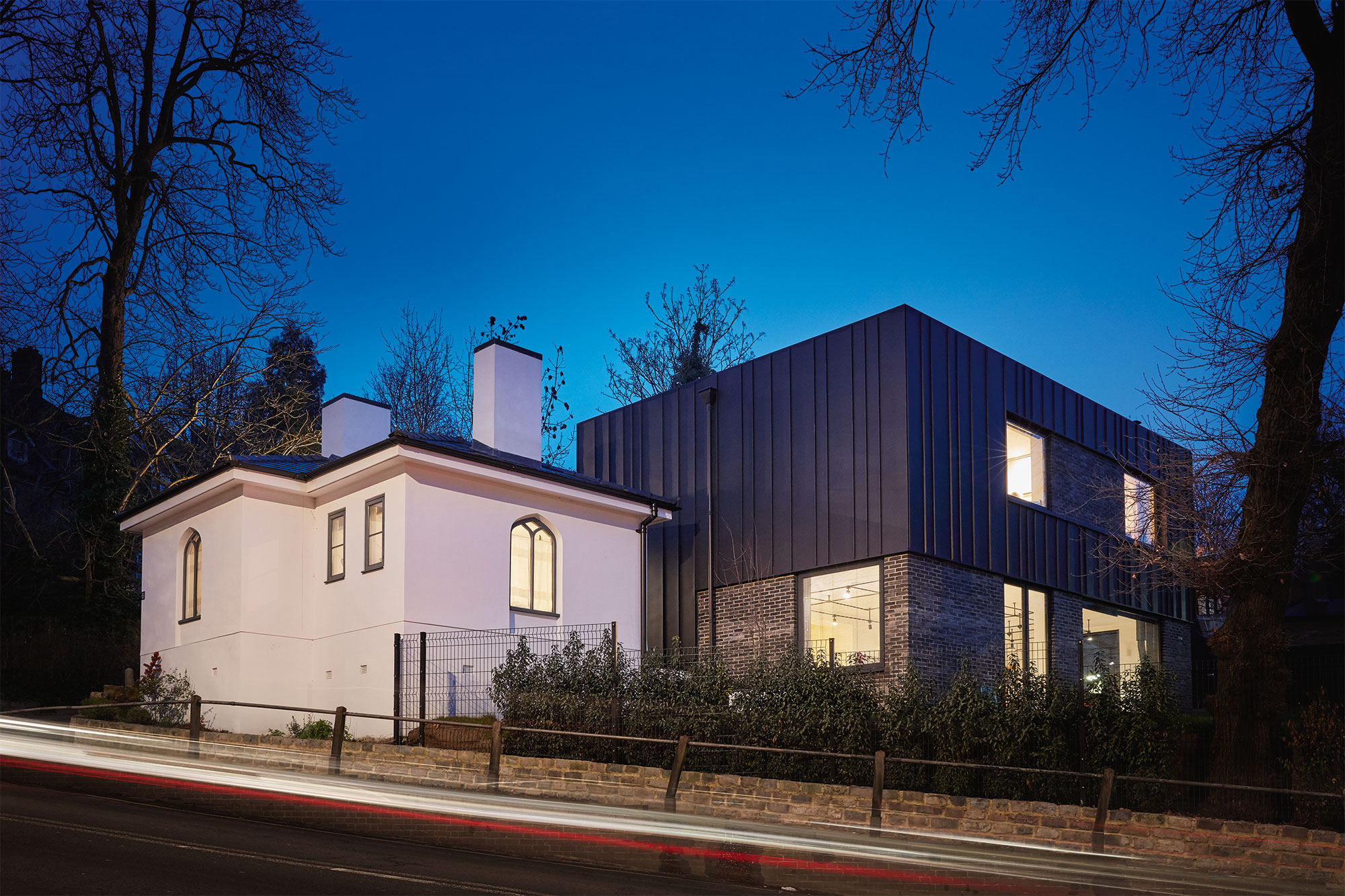
Situated in north London, this new build was designed by Mulroy Architects to capture the homeowners’ love of both traditional and contemporary architecture. The original Victorian gatehouse had to be demolished for structural reasons. The new building that sits in its place provides a sensitive reimagining of the original dwelling
During the early stages of a project, your chosen design professional will work to prepare sketches that will help to illustrate the different ideas and possibilities for your home, some of which may be unexpected.
However, whenever an experienced architect puts a concept down on paper, they’re always thinking about how it can be realised.
If you were to sit down and watch a drawing being evolved by a practice, you would hear as many discussions regarding how an idea or aesthetic detail can be built as you would about its final appearance.
Planning hurdles
Obtaining planning approval is usually the first major challenge for any project. How effectively this stage is managed will have a profound impact on your budget.
Learn more: How to make a planning application
Delays in the system or a refusal will cost money, whether you’re paying interest on a loan to finance a building plot or a derelict property awaiting renovation.
Therefore, the design should be as close as possible to your requirements without risking the submission being rejected.
Little skill or ingenuity is required to ask the planners what they’d like and then follow through by doing whatever they suggest. What’s more difficult is to come away with a scheme that they might not have wanted initially but are eventually persuaded to approve.
An architect can help you to achieve this by conceiving a design and presenting it in the best light to the officer and relevant councillors who will decide whether to approve the application.
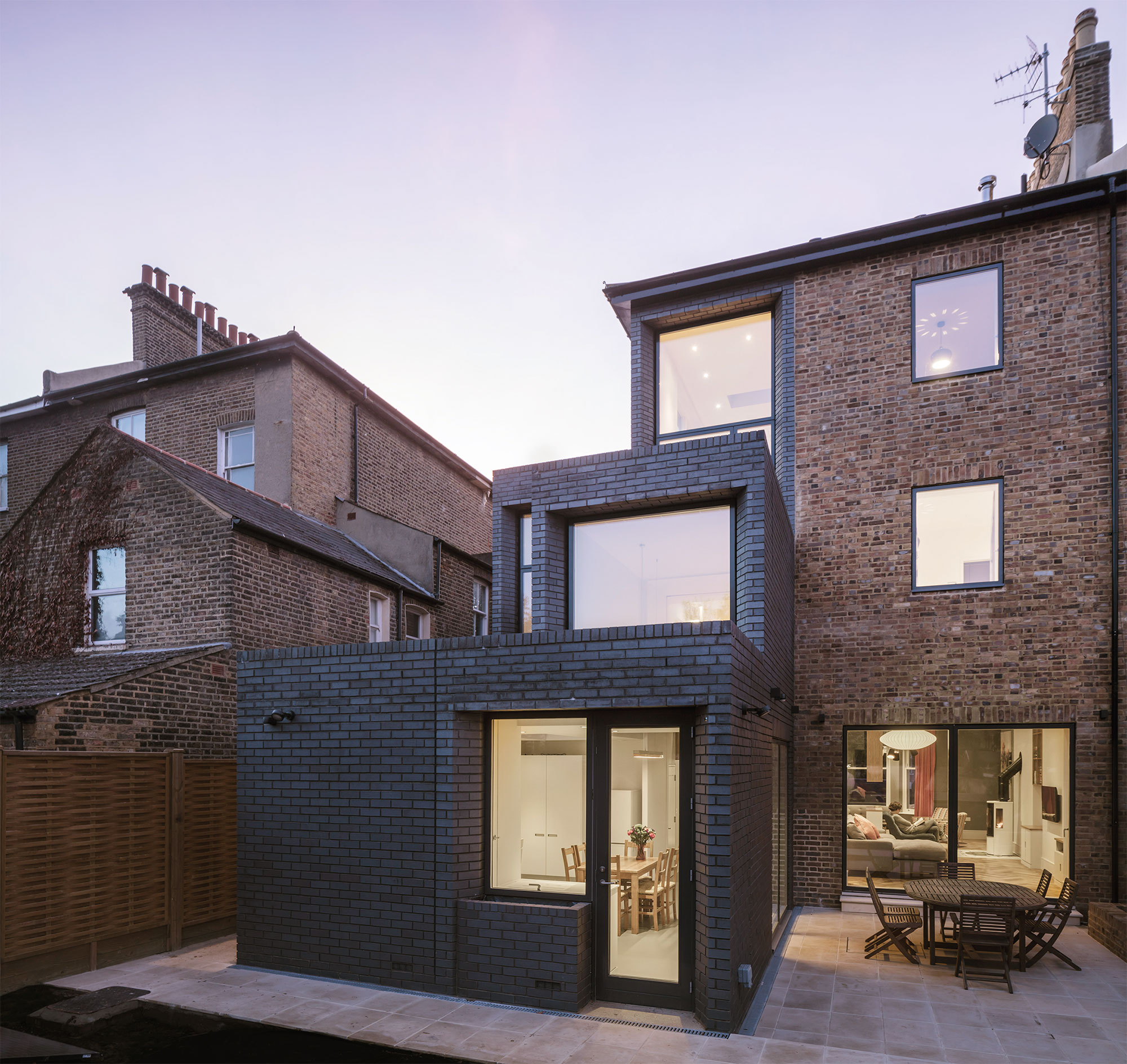
Gruff Architects put together the design for this sensitive home on a plot in a south London conservation area, gaining planning by responding to the period features of neighbouring properties [Credit: Simon Kennedy
I can only assume these designers rely on the contractors to resolve their impossible roof layouts, and that they hope to be paid well before their disappointed clients see the completed structure.
If your dwelling suffers from this kind of poor design it will cost you money; either to alter and resubmit the scheme, or because the final building has unattractive features that devalue it.
Careful specification
About 80% of an architect’s time on a project is spent calculating construction details and specifying materials.
A building design really comes to life when this work starts, because planning drawings at 1:100 scale only give an impression of how a house might look.
The details of its construction will decide whether it lives up to its early promise and, crucially, whether it keeps within the budget.
There are thousands of decisions to be taken to create a building, most of which have a cost implication. This is partly due to the products chosen, but also how easily they can be assembled by the builder.
Explore the Build It directory to find Architects & Designers for your project
The architect works away in the background to deal with the decisions that aren’t essential to the client, for instance, ensuring that the drain runs are as economical as possible and choosing a cost-effective type of blockwork.
However, they can also advise on the financial implications of different options aspects of the house that are important to you, such as the fixtures and finishes.
You should then be able to avoid making choices that are poor value for money, or paying expensive maintenance fees once the building work is complete.
Construction process
If there’s one area where the good value of an architect can be demonstrated in terms of hard cash, it’s in the management of the tender process.
One of the most useful services a high quality professional can offer is to put forward the best contractors, who offer the right combination of price and quality. They will also provide a detailed set of drawings and specifications, so when you go out to tender, the builders will calculate their costs based on the same spec.
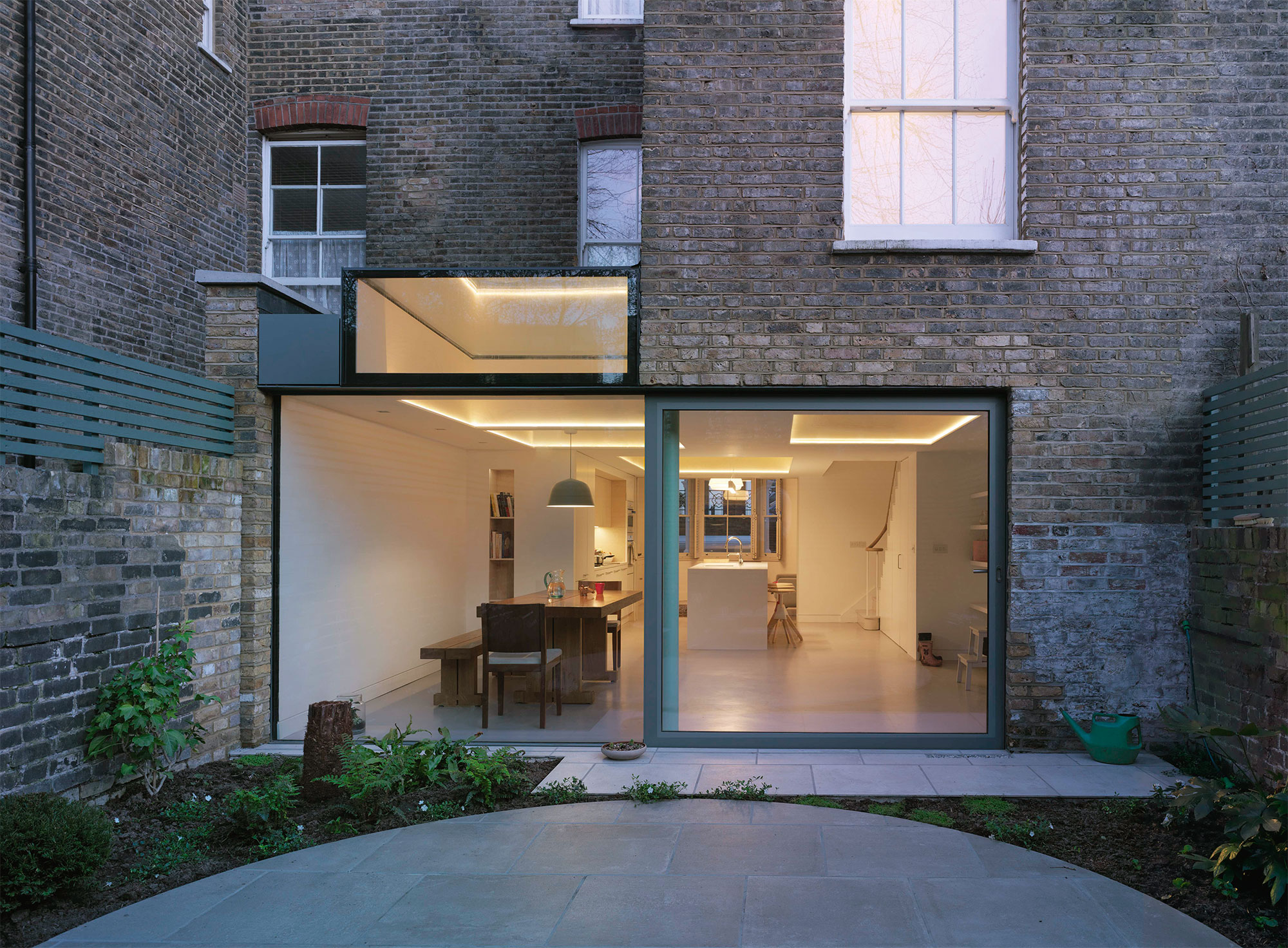
This single-storey glazed extension to a Victorian terraced property was designed by IBLA. The new structure has revolutionised the ground floor, transforming it from a dark, under-utilised space into a sun-soaked open-plan zone [Credit: Brotherton Lock]
Therefore, the successful management of this stage can save you the architect’s fee for the whole of the project.
The final part of an architect’s seven years of training is a grounding in all the legal issues connected with the construction industry.
So your chosen professional will be able to advise on the choice of building contract and ensure it is administered correctly. Once work starts on site, the contractor is usually paid at regular intervals for completed work up to that point.
Money will be lost if the specifications or quality have been cut without a reduction in price being agreed beforehand, or if the builder demands unjustified or inflated costs to make changes. An architect can act on your behalf to manage the process and resolve these kinds of issues.
The contract can also be set up so you don’t have to pay the builder for work until the architect has inspected it, assessed its value and issued a certificate stating how much is due.
This reduces the risk of the contractor being overpaid or getting money for substandard work. It gives you reassurance that you’re getting value for your money, too.
Even the best managed projects are likely to require amendments after building work has started, either because of unexpected problems or changes of mind.
These extras can be significantly reduced if you’re using an architect. But when they do arise, how effectively the contract is managed will influence how much it costs.
If the tender documents contain the necessary detail it should be clear as to whether an item of work is truly an additional element the builder could not have anticipated when he agreed the contract price.
If there’s a comprehensive tender package, then an architect (or quantity surveyor) can assess whether the amount that’s being claimed is reasonable before including its cost in the next certificate.
Professional regulation for architects
One point to note is that this article refers specifically to those individuals who are on a government register and monitored by the Architects Registration Board (ARB).
This body imposes a code of practice that means, unlike other designers, architects are not allowed to subsidise their fees with commissions and payments made for specifying particular materials.
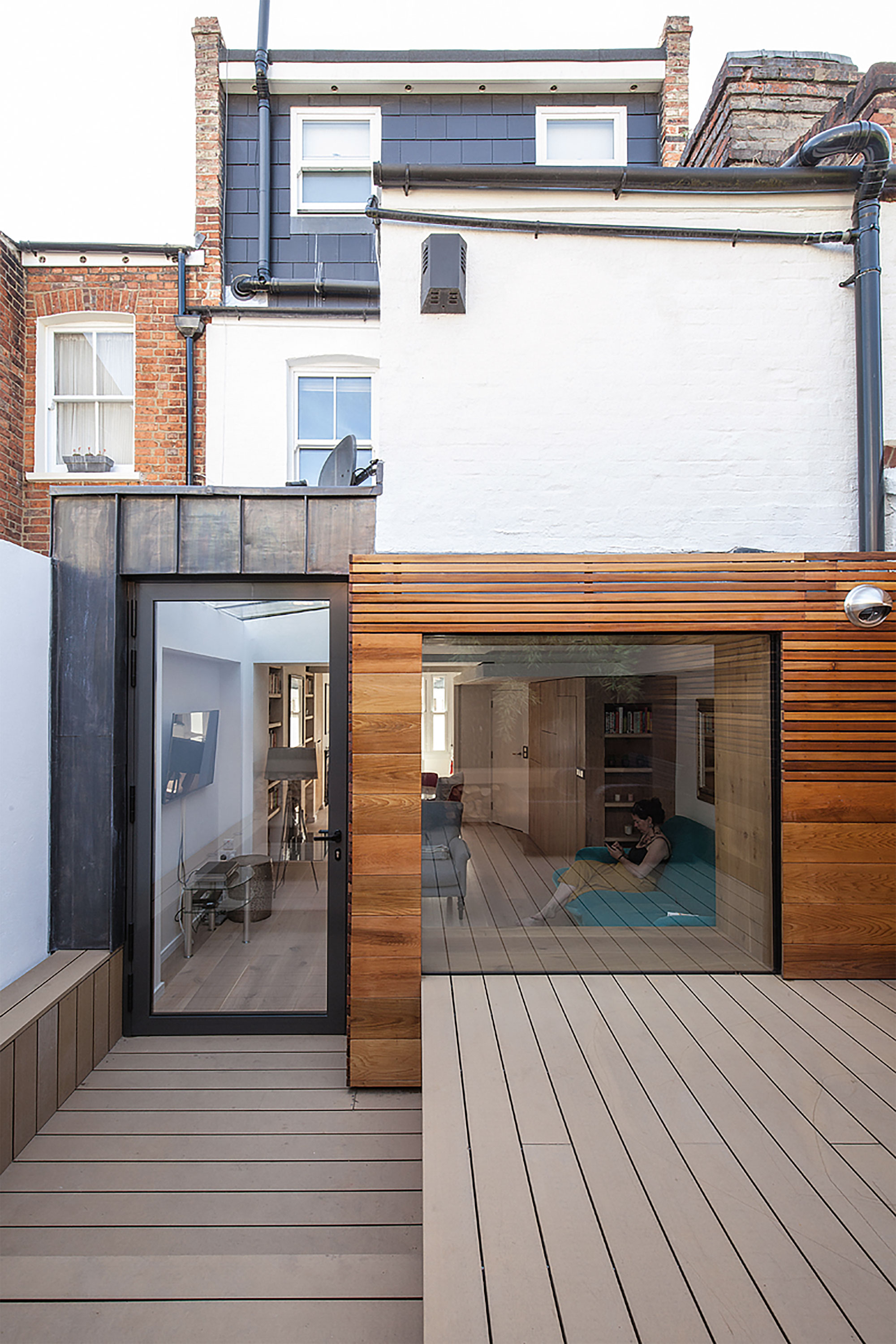
Edwards Rensen Architects designed the rear extension to this narrow Victorian house in north London. Clever design work means the compact 6m2 zone is wonderfully integrated into the house, creating a spacious, family-friendly ground floor [Credit: Adelina Iliev]
The ARB would discipline registered professionals if they took payments in this way, and even take them off the register if they make a serious mistake or are dishonest.
Of course, other routes to a house design are available. For instance, there are plenty of respected professionals with many satisfied customers who aren’t independently regulated.
Members of the Royal Institute of British Architects (RIBA) and the Chartered Institute of Architectural Technologists (CIAT) are expected to adhere to similar codes of conduct.
This includes a requirement to provide an explanation of the fees to be paid before they’re appointed, offering consumers reassurance they won’t be caught out by hidden charges later on.
Is it worth the money?
The idea that architects are always expensive is a myth. There are a few top individuals who command daunting fees and are only appropriate for wealthy clients. However, the reality is that most of us make a modest living.
To put it into context, surveys of average income consistently show that ordinary members of the profession earn less than many other construction specialists – 10% less than a bricklayer or scaffolder and around £10,000 less annually than a plumber.
Architects could seem expensive because you’re not buying something solid that goes into your home, like bricks or a boiler; instead you’re getting time and skill, which are hard to quantify.
A potential client recently explained to me her doubts about how to choose a designer because she wouldn’t know if she was getting good value for money until the work was well underway.
All I could say is that she should look at previous projects, talk to the people who commissioned them and then decide who she considered the most competent and trustworthy.
Obviously, the fee has to be competitive, but cost effectiveness will depend on how well the chosen professional does their job. The right firm for her will easily cover the costs, as well as delivering a wonderful home.
Read more: Finding an architect or designer for your project
Final thoughts
A common misunderstanding often arises when potential clients assess the likely cost of an architect.
It tends to follow a thought process something along the lines of: “My budget for my house is £250,000. The architect is asking for 8% to design and manage the project for me, which is £20,000. That means that by employing them I’ll only have £230,000 left to build it.”
While I understand how it’s made, this calculation is based on faulty logic because it assumes all the architect will do is cost money. In reality, the right professional who does a good job will ultimately end up saving that client a lot more than £20,000.
Top image: Designed by Waind Gohil + Potter Architects, this prefabricated timber frame home is situated on a tight urban plot near Oxford. Working with a design professional has allowed the homeowners to maximise available space on the site [Credit: Antony Coleman]
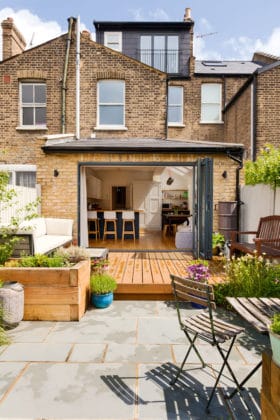

































































































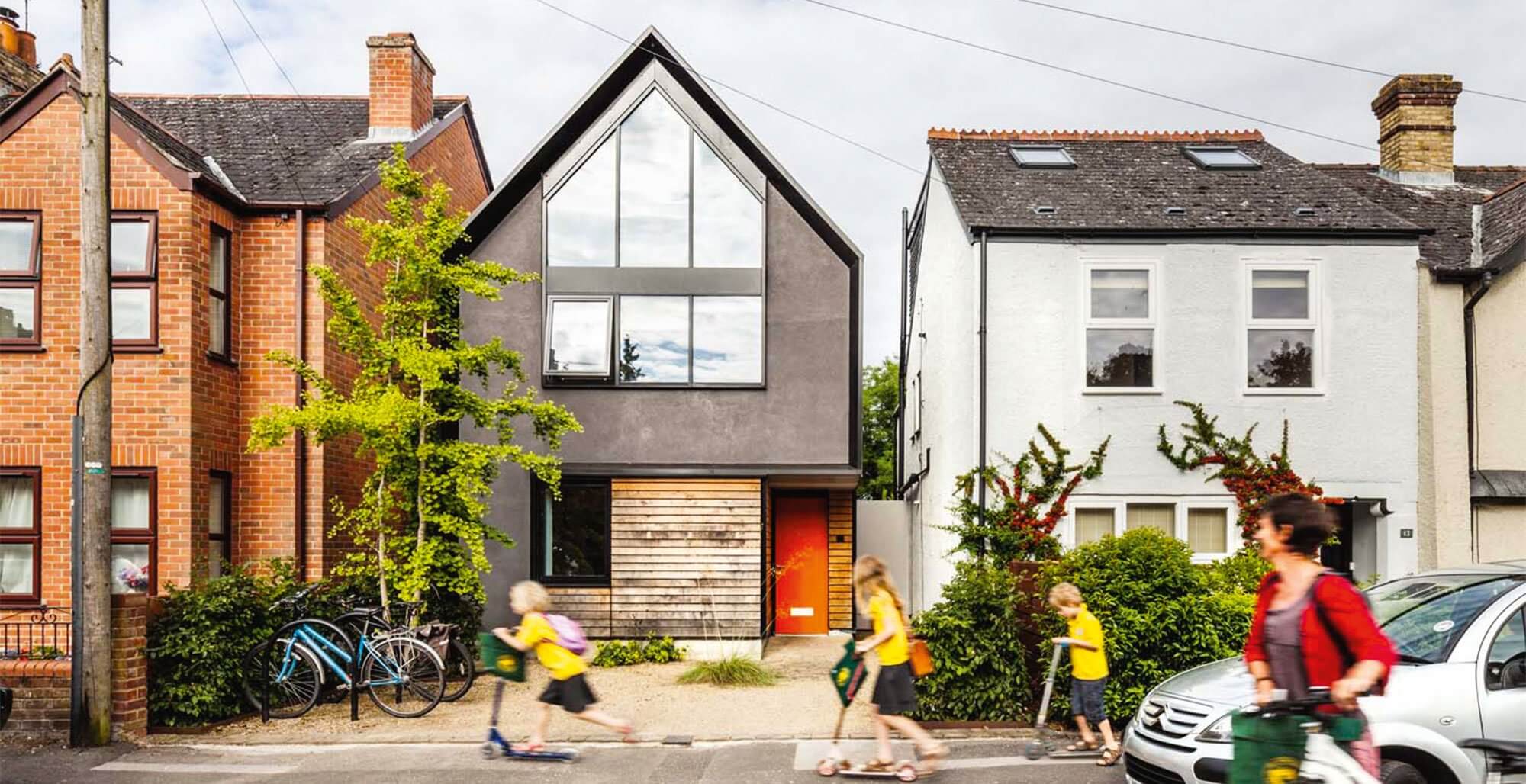
 Login/register to save Article for later
Login/register to save Article for later



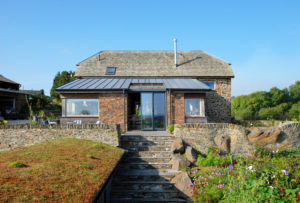
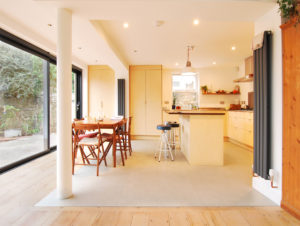
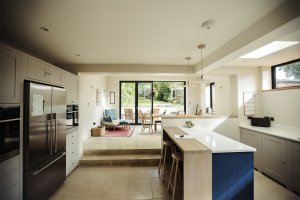


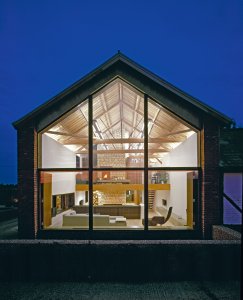


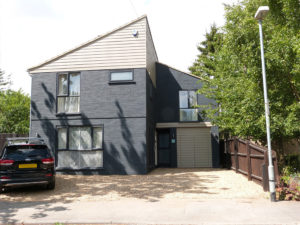
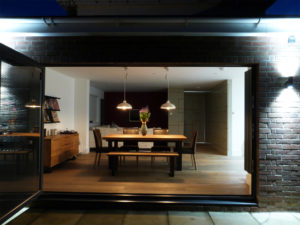
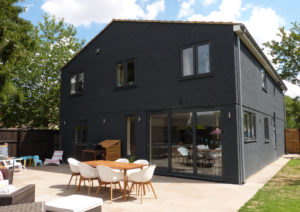


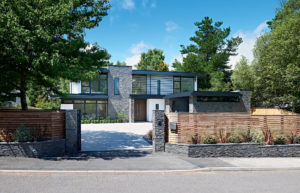

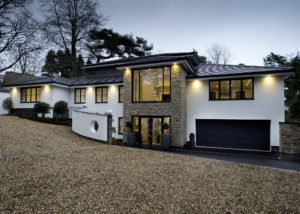


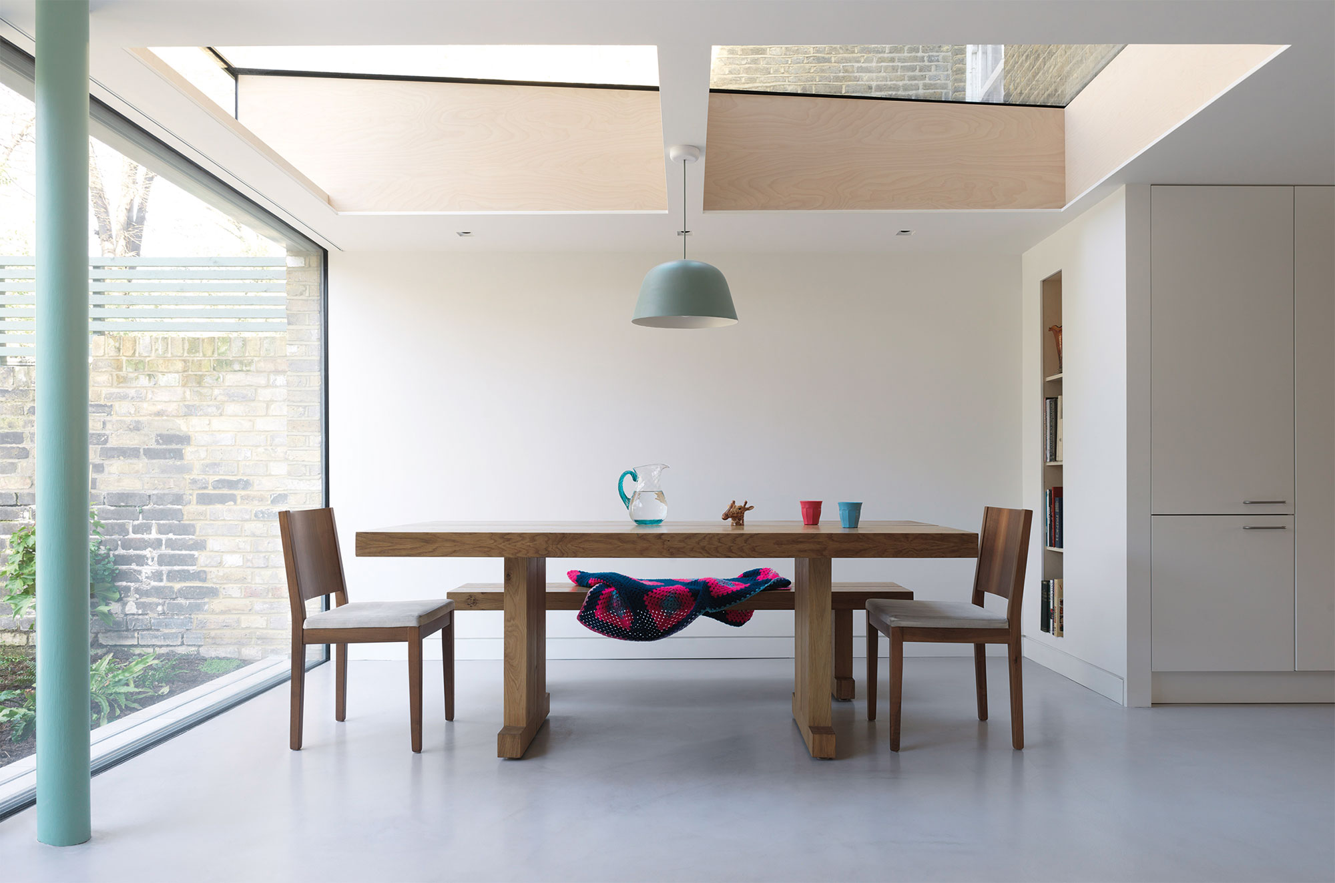
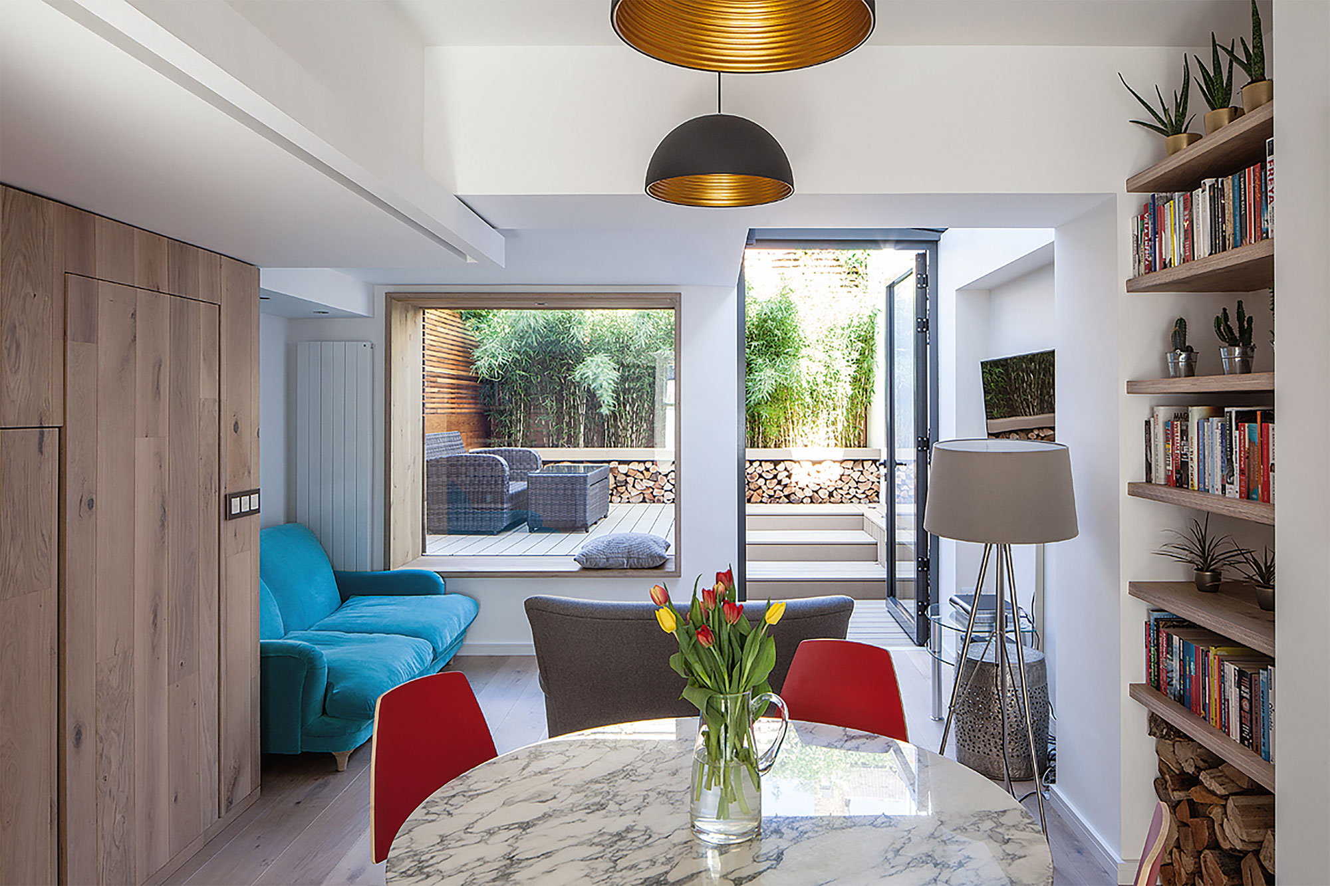

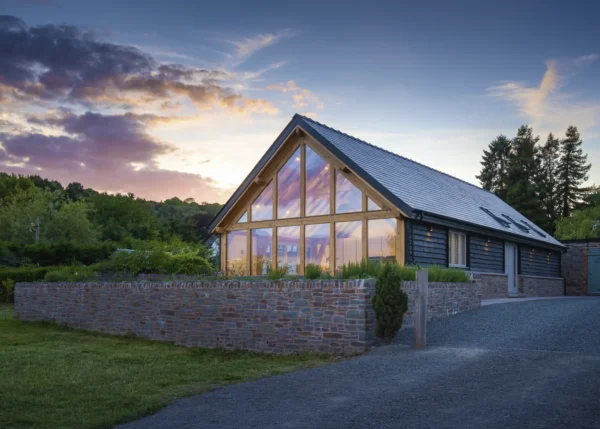
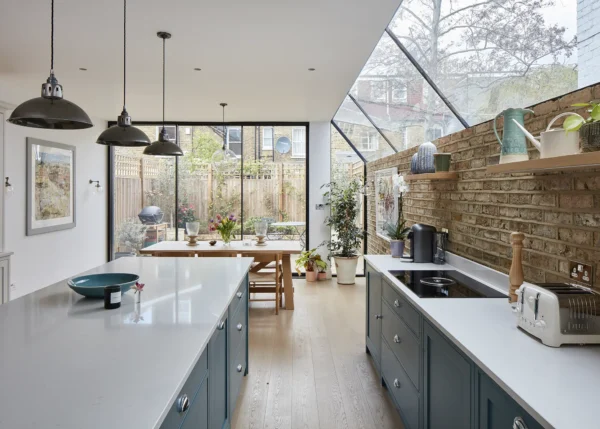
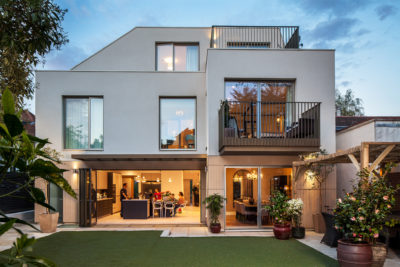
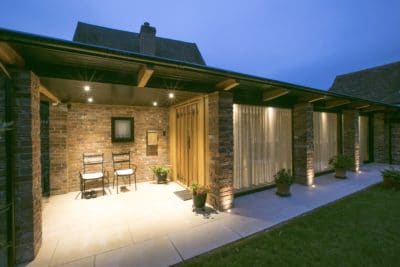






Thanks Julian found out what I wanted to know.