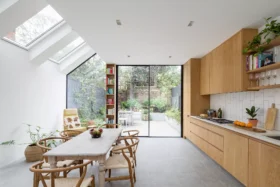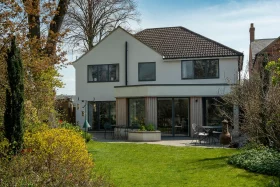
Use code BUILD for 20% off
Book here!
Use code BUILD for 20% off
Book here!On the day the Breretons moved into Rose Cottage in the little Cotswolds village of Snowshill, the location really lived up to its name.
“It snowed so heavily that all the power went off and we couldn’t get the old log burner to work,” says Paul Brereton.
“Luckily the local pub has its own generator, so we took refuge there and managed to meet all our neighbours in that one day without even moving from the pub fire.”
Sue and Paul, along with their cavapoo Harry, moved into the grade II listed Rose Cottage in 2017 – which dates back to 1635.
Paul recalls that it was Sue’s decision to purchase the home; he didn’t even take a proper look around it as he already loved the location.
The cottage has a Worcester postcode, but the village is up on the North Cotswold escarpment – so it’s actually in Gloucestershire. It is an end of terrace and, with its neighbour, is one of the oldest in the area.
“The listings officer told us it began as a one up, one down, then in the 1700s it acquired a second room at the rear, with a bedroom above,” says Paul. “But this second room lacked a fireplace so he thought it might have been a workroom.”
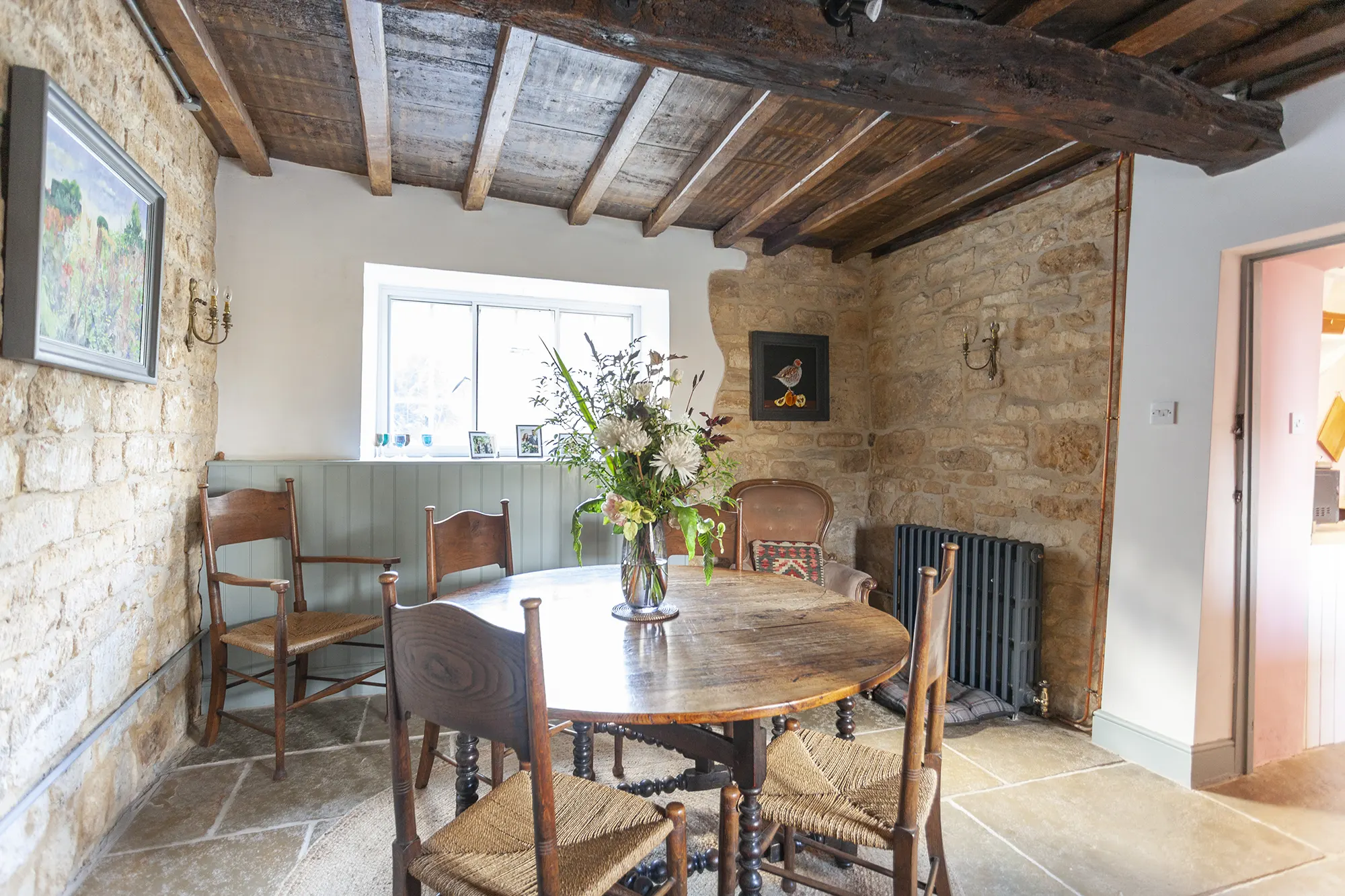
The original elm beam ceiling is almost 400 years old. This room is at the centre of the house, and a deliberately oversized cast iron radiator was installed to ensure it was always cosy
The couple were later given confirmation of its function, and discovered that Charles Kyte had lived there in 1842. He was the inventor of one of the earliest sewing machines, an example of which can be seen on display at the Science Museum in London.
Kyte’s lineage remains very much linked to the property, as one of his direct descendants still lives next door.
Fast forward to the 1950s and the owner at the time had converted an adjoining garage into an extra bedroom. There’s also a ‘bothy’ at the end of the garden.
After moving into the chilly property, the couple immediately knew they had to do something to get the old stone cottage warmed up as quickly as possible.
“We had three grown-up children descending on us for Christmas,” says Paul. “So we rapidly ordered a Clearview log burner. Despite the snow (which cut the village off four times that winter), we managed to get it within the week. But first I had to literally climb the chimney before the workmen could install it to unscrew the old flue lining, which was firmly stuck.”
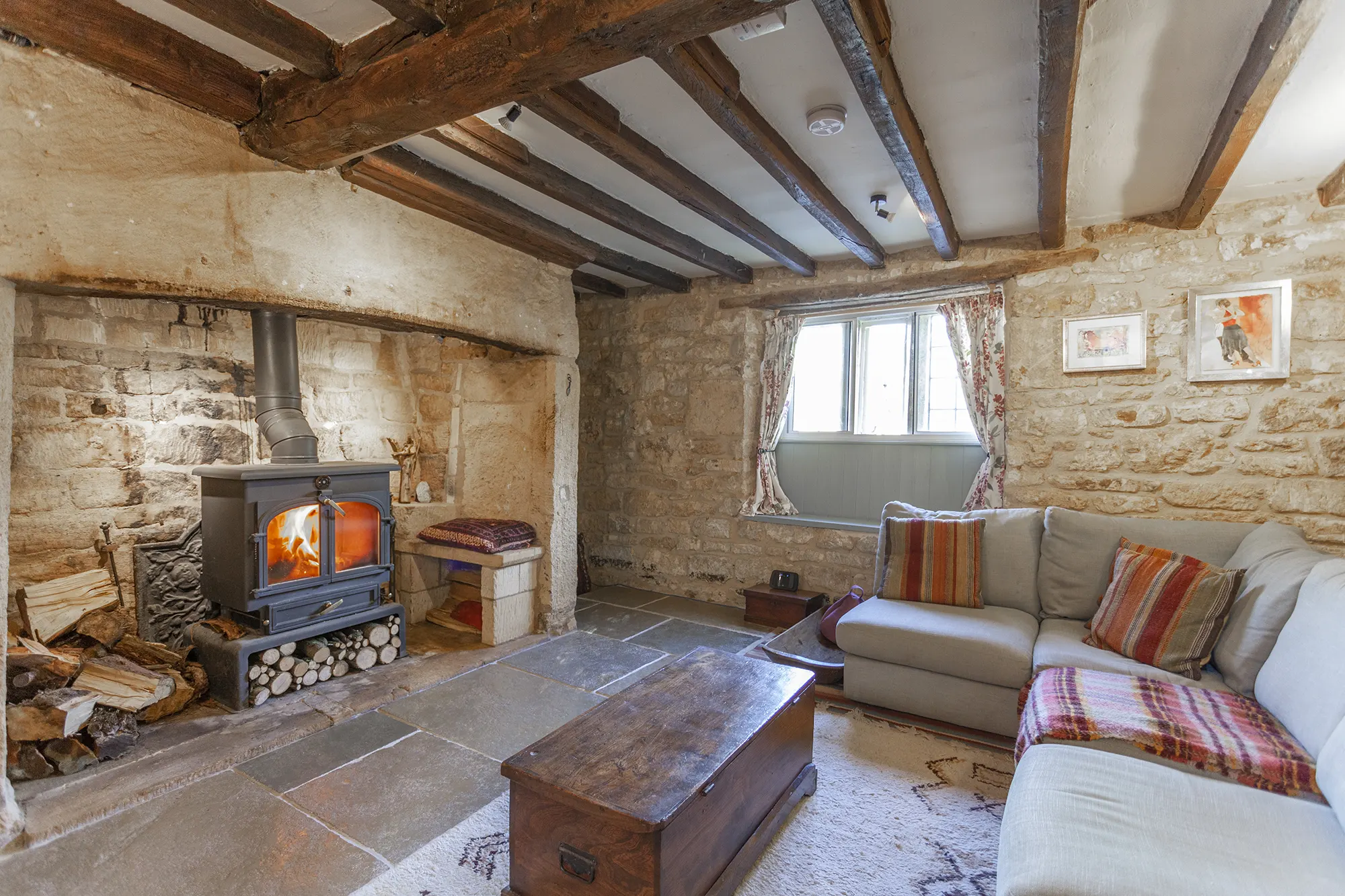
The sitting room has a new Clearview Stove Set into the huge inglenook fireplace
Although the log burner now radiates enough heat for them to never need their three new radiators, the Breretons did have to install a new oil-fired boiler and tank. And, as the cottage has no rear access, it meant the delivery lorry had to back up the driveway next door for Paul and five others to lift the tank over the hedge.
Learn more: Choosing the Right Heating System
“We only use £600 of oil each winter to heat the house, and £150-worth of logs, instead of the £1,500-worth of electricity the previous system consumed,” he says. “So, it was well worth the effort in the end.”
The next job on the list was to add some natural insulation to the roof – it was draughty and cold, and Paul knew this was a simple yet effective task to undertake.
“We decided to use NatuWool, a sheep’s wool product from Black Mountain, and installed it to a depth of 450mm throughout the attic spaces. Previously there was either nothing or just 100mm vermiculite, which was ineffective,” says Paul.
“The new insulation makes all the difference. For instance, we don’t get any more black mould on our vaulted ceilings upstairs.”
After deciding that they wanted a little more living space, the couple set about planning a project to fit a larger kitchen and extension that would link the home and garden.
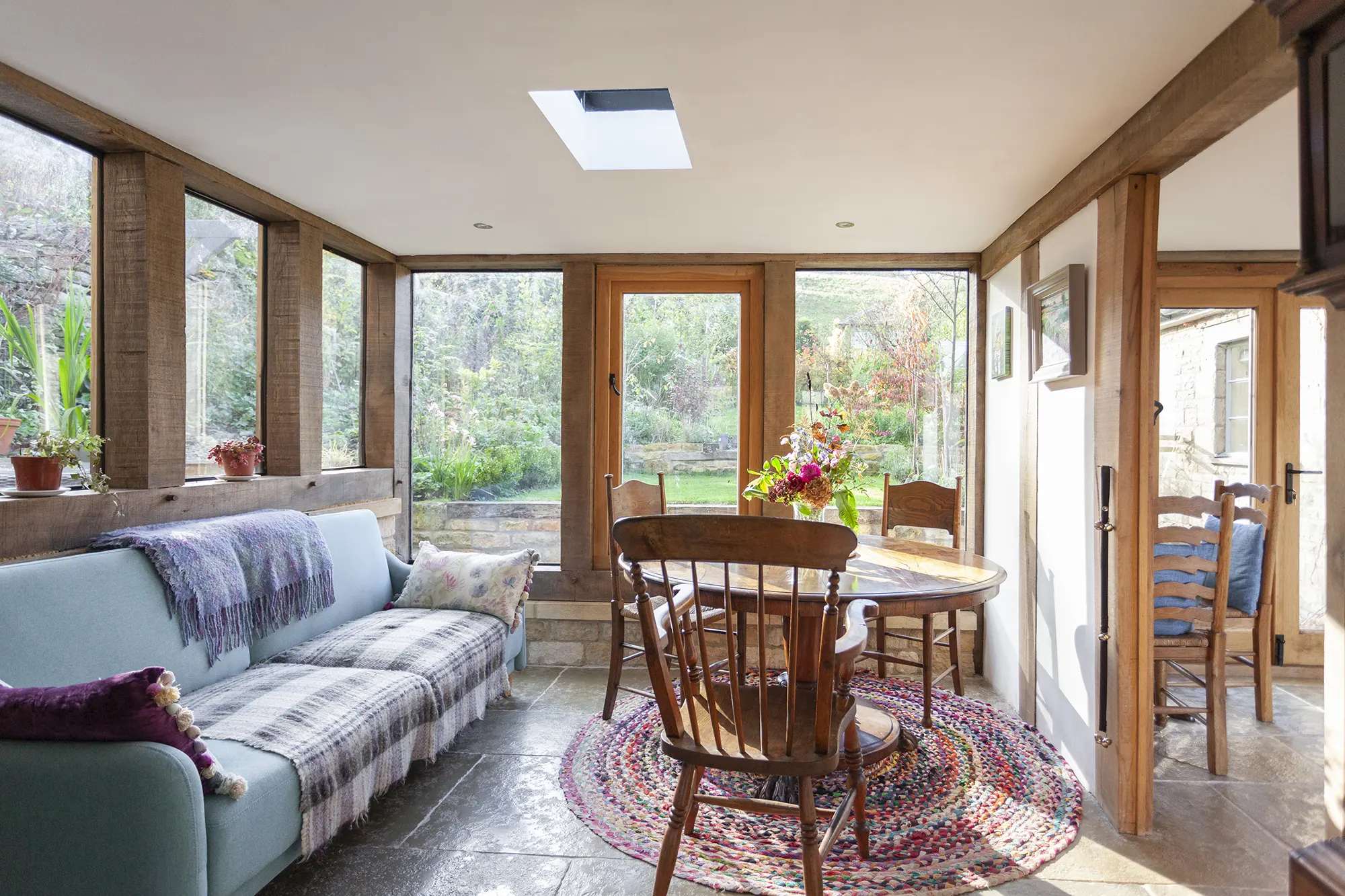
In the extension, the new oak patio doors and kitchens window were custom made
“Getting permission for that took about six months,” says Paul. “But for various reasons we put off the actual building work for another year. Then, in late 2019, we found an couple of amazing builders. Their first job was to remove 30 tonnes of concrete and clay subsoil – which they did by hand, as there was no access into the garden for machinery.
“So, they hand-drilled the concrete to break it up and then they painstakingly dug out the clay. It took them five days to load up the six-tonne skip five times before they could lay the foundations.”
The Breretons designed a 12m2 kitchen extension, which would be built using local quarry stone and locally-sourced green oak from the timber yard in the village. The new structure runs along the rear of the cottage, adding 3m to the little kitchen, and also creating amodest 8m2 breakfast area for the ex-garage bedroom.
Learn more: Kitchen Extensions Beginner’s Guide
“After the low walls had been built, the carpenter put up the oak frame and the roof was added,” says Paul.
“Next, we put in a 20ft-long main oak beam, running along the top of the frame, and five vertical timbers that were joined via mortise and tenon. However, it was far too heavy for the two builders and myself to lift it and fit it over the posts. So, we had to get neighbours from the village to help.”
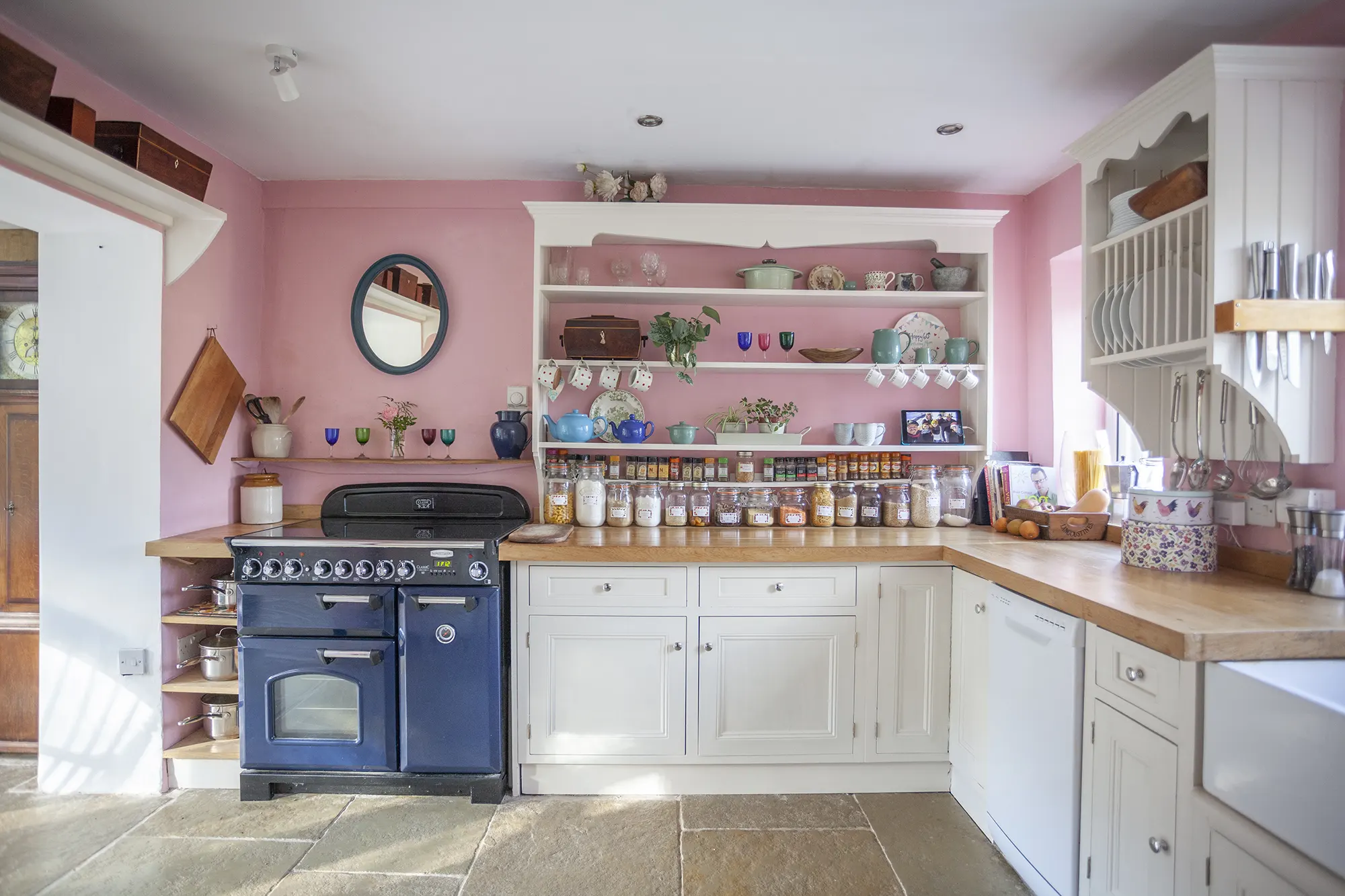
Paul restored the original 1970s wood cupboards by sanding and painting them and fitting new handles. The worktops are oak planks from Hillbarn Sawmills who also supplied the oak for the timber frame
Community spirit was apparent once more, as locals were on hand to help lift it from the front lane, where a carpentry bench had been set up, through to the back of the cottage.
“It took about six weeks to build the framework, then I installed the glazing, did some extra carpentry and laid a new flagstone floor,” says Paul. This extra woodworking involved Paul building a dividing wall between the extended kitchen and breakfast area. “I bought some oak sleepers and fitted them with plasterboard to create this,” he says.
As for the flagstones, these are Indian sandstone and Paul laid them throughout the ground floor – it was a bigger task than he had initially expected it to be.
Learn more: Kitchen Flooring Ideas
“When we moved in, the flooring was just concrete screed, covered by a manky old carpet,” he says. “I laid the flags on the existing floor, but the difficulty was that the cottage walls aren’t parallel. So I had to slightly taper each joint along the length of the room, rather than cut the flagstones, which would not have looked good at all.”
The next room to tackle was the bathroom, which Sue wanted to convert into a big shower area. Paul removed the old airing cupboard and used the extra space for the walk-in shower cubicle.
Also, an old boiler cupboard was plastered over and new access created from the bedroom next to it to make a wardrobe. After this on the list was removing the old tub.
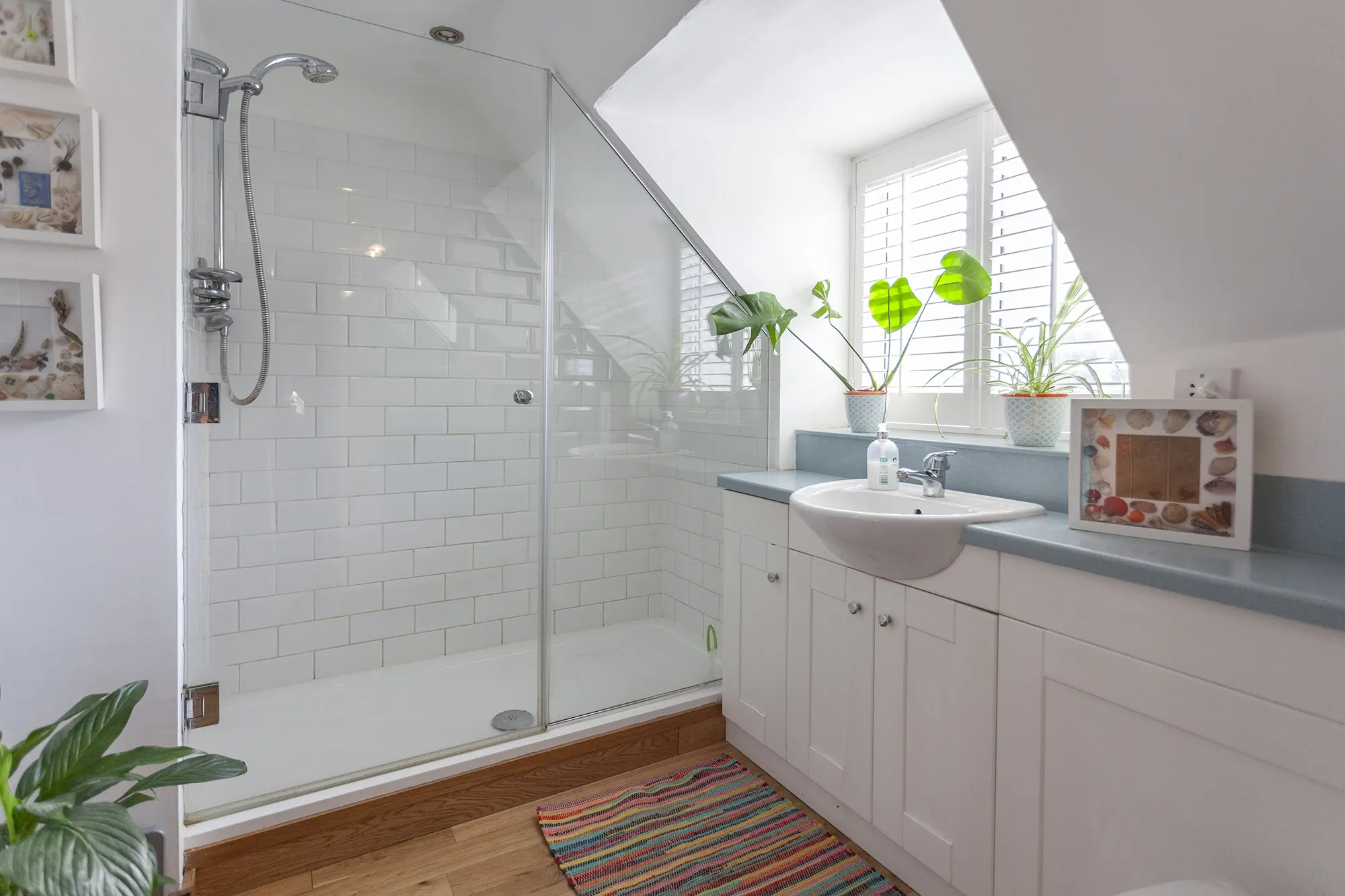
Paul converted the old bathroom into a shower room. It was a tough job as old sanitaryware had been cemented in
“I’ve done a lot of renovations in my time,” says Paul. “And I thought this would be simple enough.
“But, rather like the immoveable flue lining downstairs, taking out the bath turned out to be a challenging task. We discovered it had been chiselled into the stonework. Someone had made a groove for the edge of it to slide into, then they’d cemented it in.”
It took Paul a whole day using a hammer drill on the surrounding tiles before it reluctantly came out. “And then it was a nightmare easing it down the spiral stairs,” he says.
“It had to be done inch by inch, using ropes. However, it now has a new life in our garden as a pond. And it took no time at all for the birds to start using it, followed by the neighbourhood frogs.”
As for the ‘bothy’ it was actually a wet room when the couple moved in.
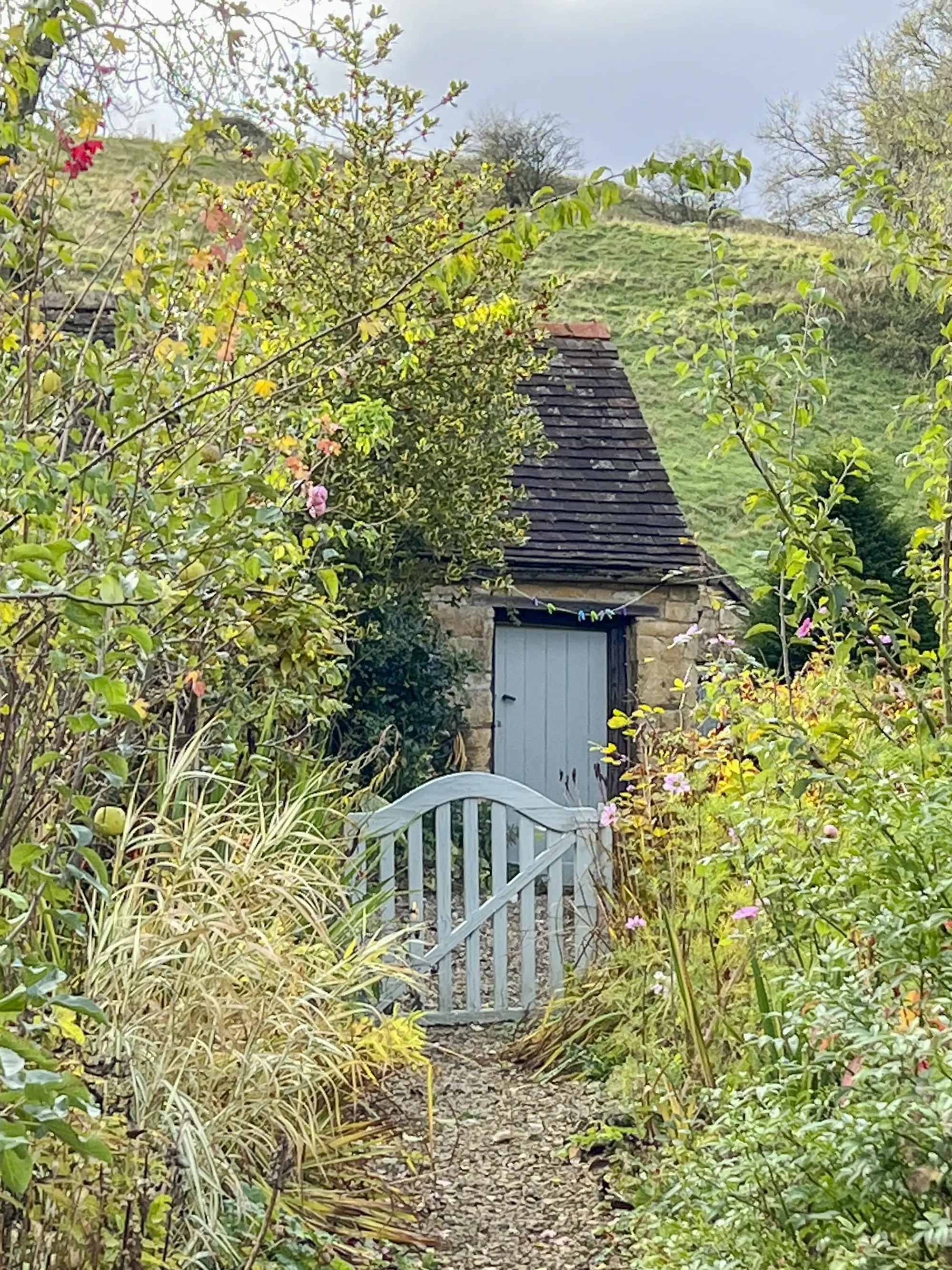
Paul converted the bothy into a bedroom with a cloakroom. He upcycled the garden gate out of a National Trust skip in the village
“It was half cut into the bank at the top of the garden and covered with ferns and moss,” says Paul. “It was almost inaccessible as a yew tree had been left to grow across it and brambles had taken root in the doorway. We cut the tree back and dug out the brambles, and then I trenched 60m across the garden to install a soil pipe and new water supply so we could fit a new toilet and basin.”
Paul also dug out the old concrete floor by hand and realised that some of the original cottage flagstones had been moved to the garden, forming a footpath. So he removed these, cleaned them up and then laid them above the concrete floor in the bothy.
He also built a mezzanine platform, which he plans will become a bedroom area for his grandchildren to use when they are older.
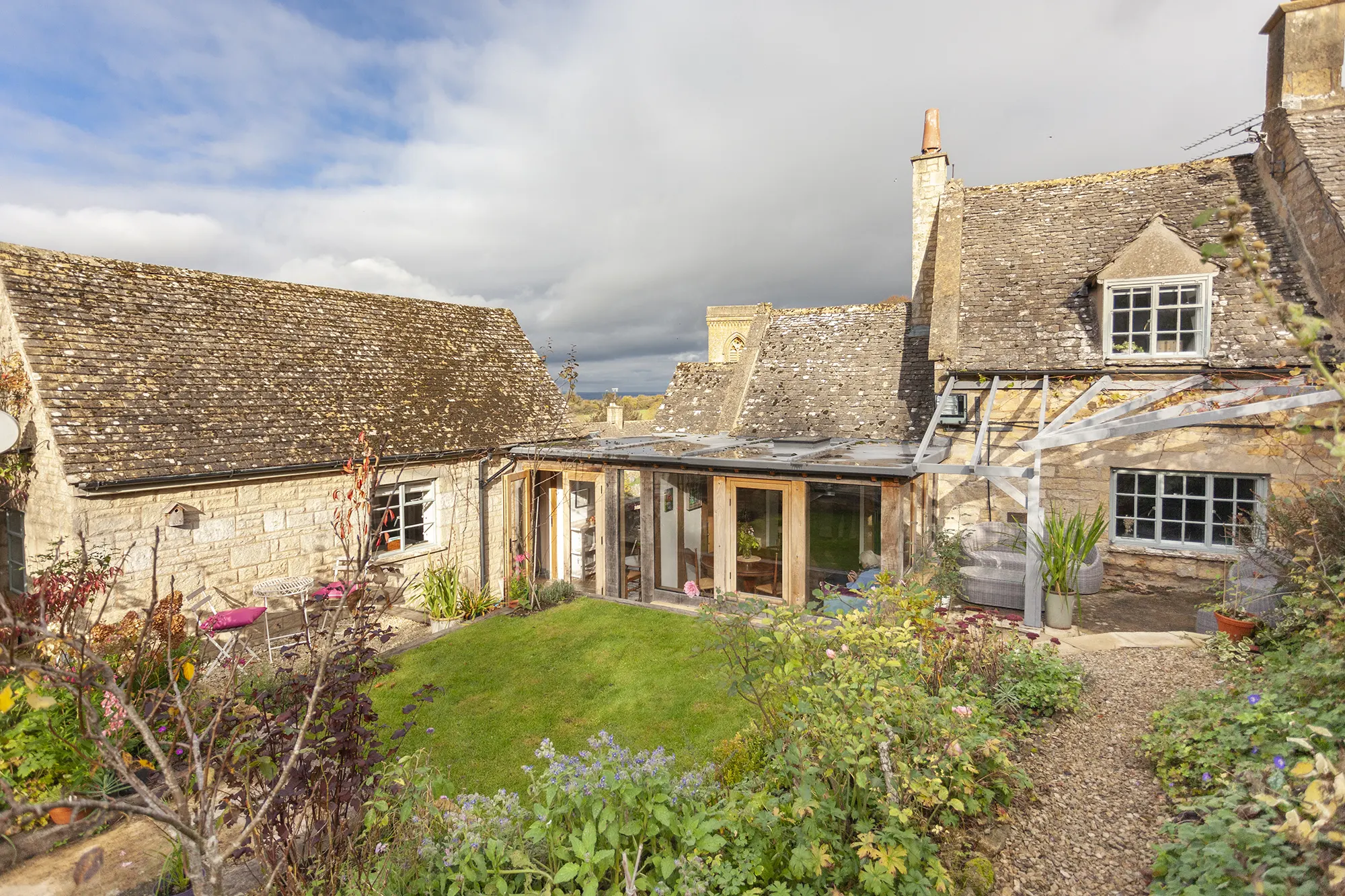
The finished house is a true labour of love, and one that the Breretons adore.
“We are delighted with our home as it’s so peaceful, pretty and comfortable,” says Paul. “It’s set in a magnificent hilltop village, full of history with lovely people and surrounded by the stunning Cotswolds countryside. We feel very lucky.”
