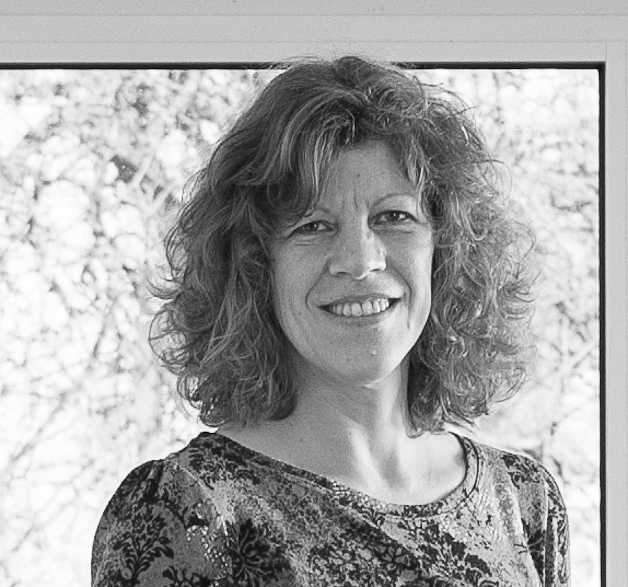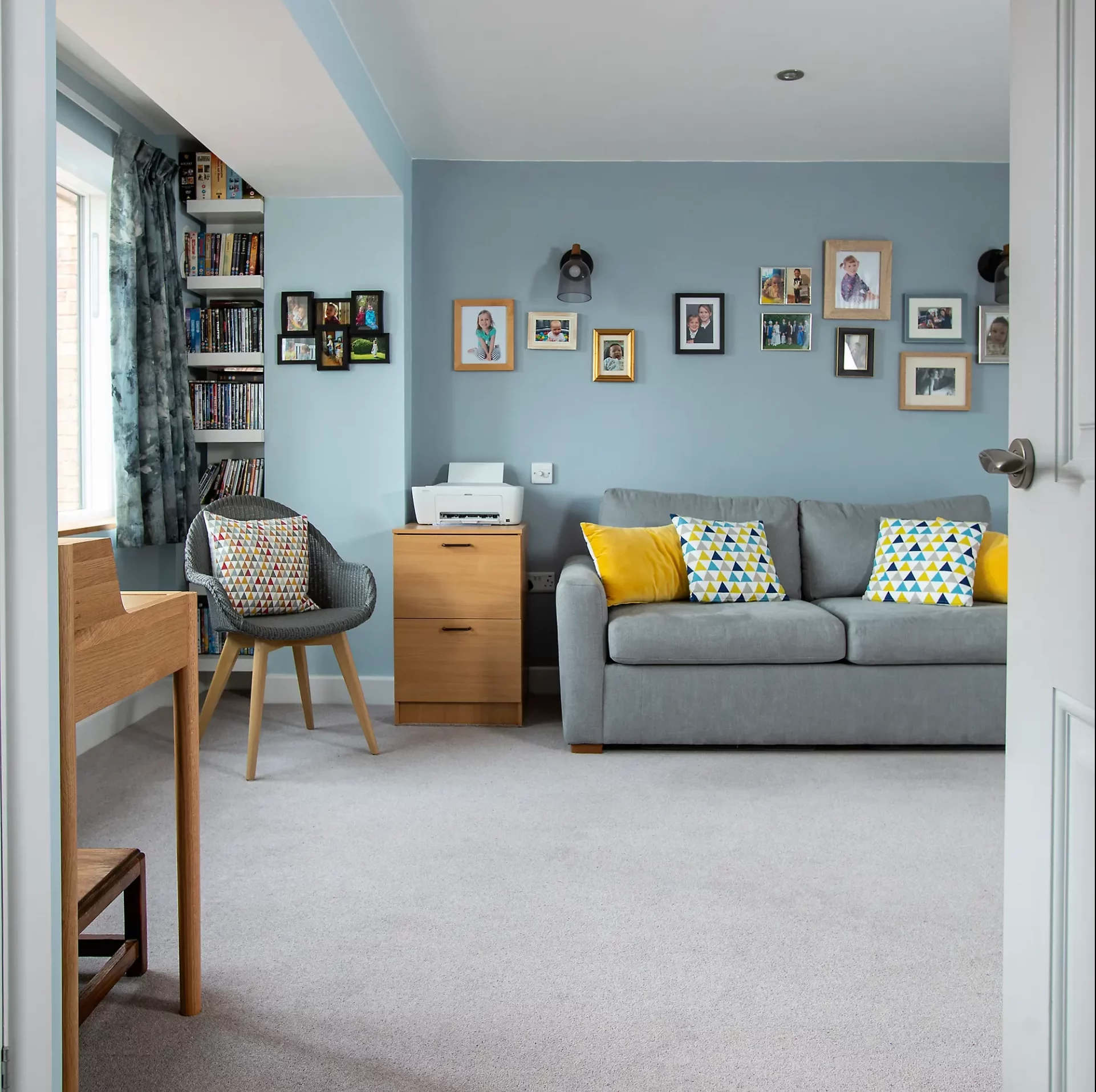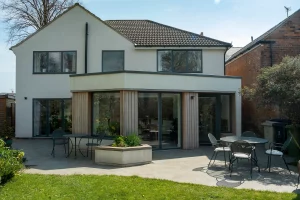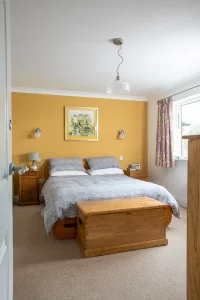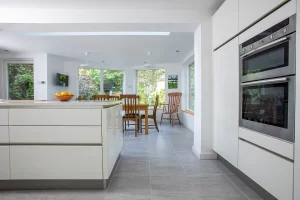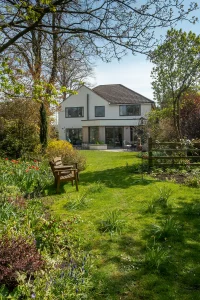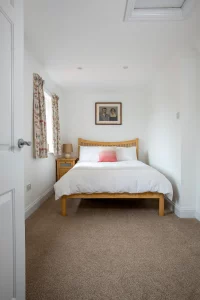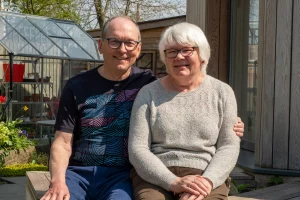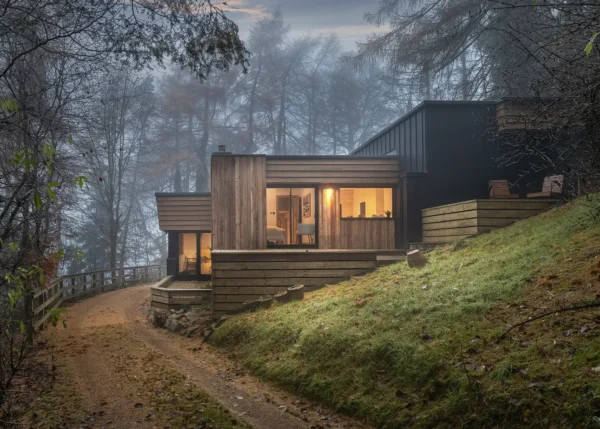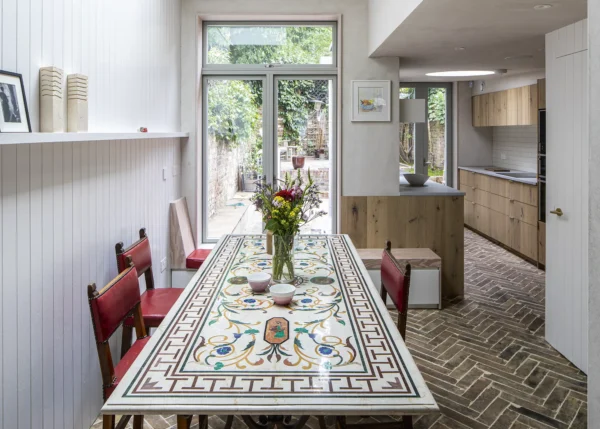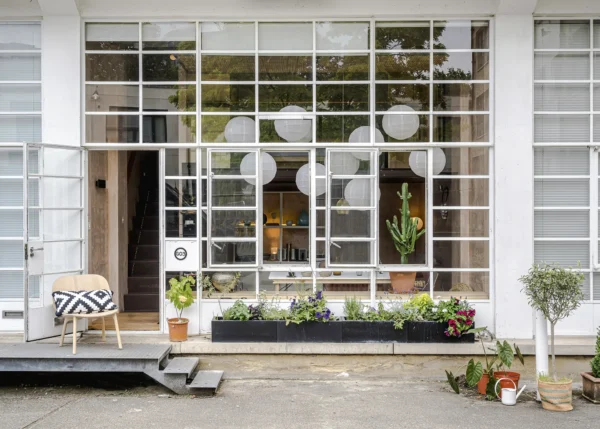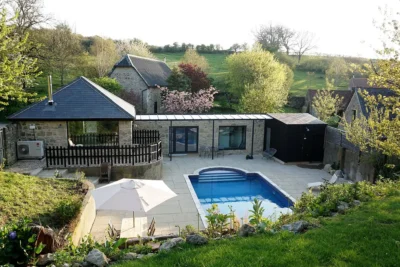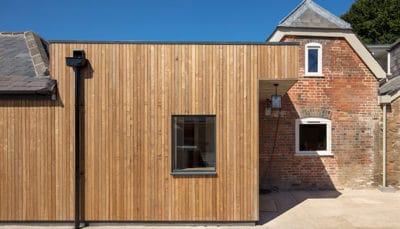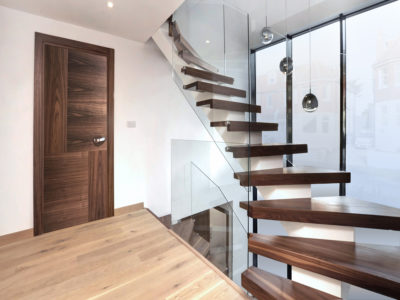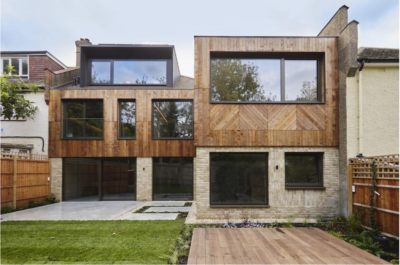1970s House Remodel and Extension
Julie and John Testa knew exactly who to turn to when they wanted to remodel, update and extend their 1970s house in Rutland.
Their son Paul is an architect and was only too happy to help his parents, who were looking for inspiration and were open to his “rather radical” suggestions.
Julie says: “We were moving from a house in Buckinghamshire, where we had lived for 40 years. We wanted to be closer to family and this property ticked a lot of boxes for us. We knew the area, too, as we have a motorhome and had stayed around Oakham. It’s a few minutes’ walk from town and has a lovely, private garden, but there was certainly room for improvement.”
The couple were particularly keen to extend the property to add more space on the ground floor. Plus they wanted to create an open-plan kitchen-diner, which would offer them ample room for a large family dining table.
“We didn’t particularly like the fact that we looked out of the kitchen towards the fence, rather than straight down the garden,” says John.
- NamesJulie and John Testa
- LocationRutland
- OccupationsRetired
- Type of ProjectExtension and remodel
- StyleContemporary
- Construction MethodBrick and block
- Project RouteArchitect designed, main contractor
- House Size184m2
- House Cost£580,000
- Project Cost£135,000
- Building Work StartedSeptember 2018
- Building Work Took10 months
“We had some ideas, but we weren’t really sure how to achieve them. We asked Paul if he could help.” Julie and John certainly hadn’t anticipated his suggestions.
Choosing the Layout and Orientation
Paul’s idea was to create an angled extension, which would be oriented to become an integral part of the outdoor space. It sounded complicated to Julie and John, but he had a clear vision and started sketching out some ideas.
Paul felt that the existing (and very dated) extension at the back of the property and a small, rotten wooden conservatory should be demolished, and a new addition built on a slightly larger footprint.
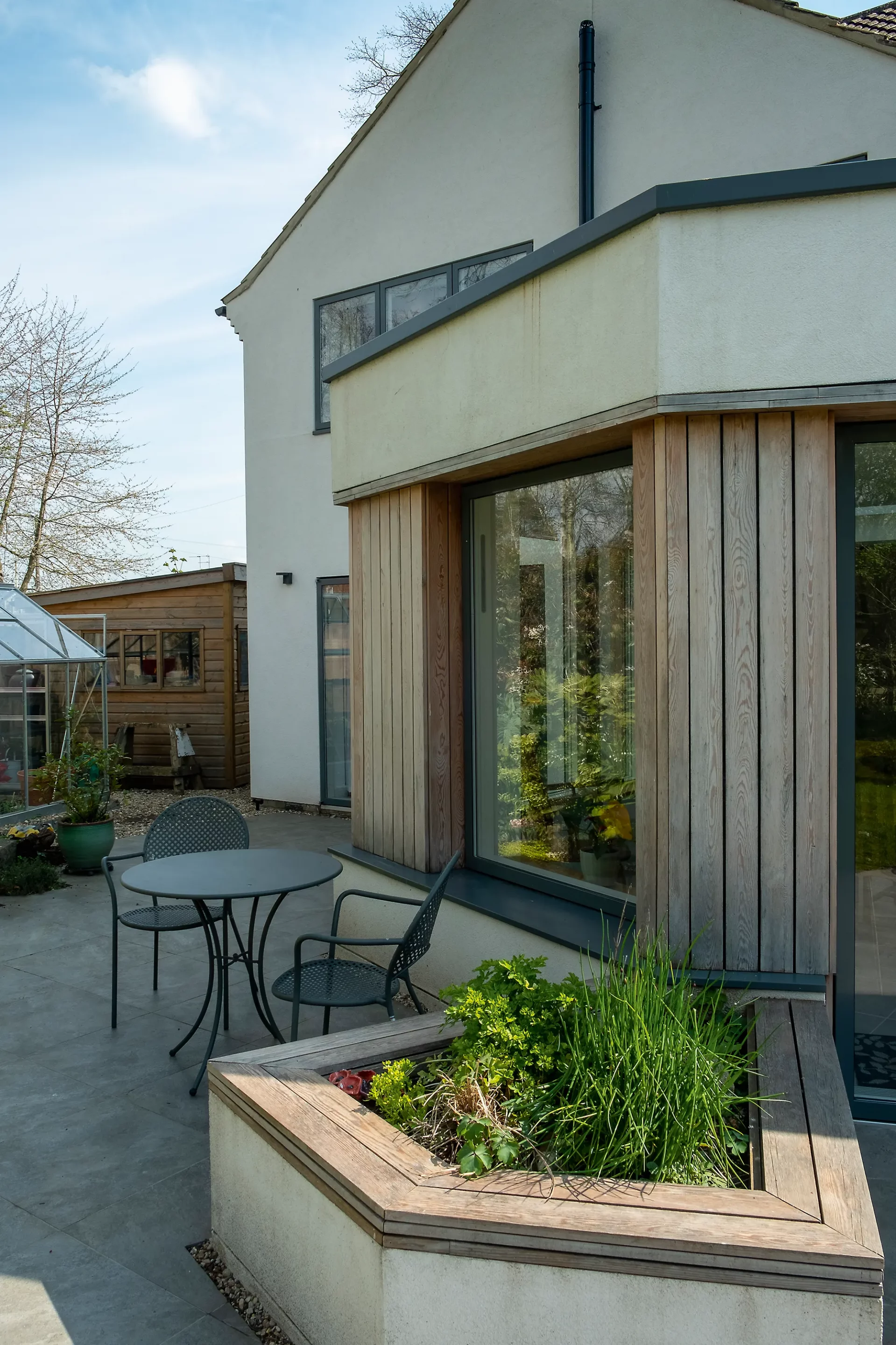
The larch-clad kitchen extension is angled to face directly down the garden
By changing the orientation of his parents’ main living space Paul would not only improve their view from the open-plan zone, but also take advantage of the daily and seasonal variations of the sun’s rays and position.
“The main issue with the house wasn’t space, it was the poor connection with the outdoors and the lack of daylight in the kitchen area,” says Paul.
“The garden has a lovely spot with a seat about two thirds of the way down its length – it’s a pretty focal point to look out to from a kitchen workspace. It evokes a feeling of being out in nature when sitting at the dining table and doesn’t create any awkward angles, which is something that can cause quite a challenge when furnishing a room.”
Deciding on the Finer Details
Paul considered the everyday practicalities of linking the house to the garden, and had a number of clever ideas.
“The door in the back porch area has been positioned to allow space for an external bench where you can sit down to take off your muddy garden shoes,” he says. “It also creates a sheltered space to stop while you do this and to leave your footwear out of the rain.”
This attention to detail certainly won the vote of Julie and John, who put their trust entirely in the hands of son Paul and his vision.
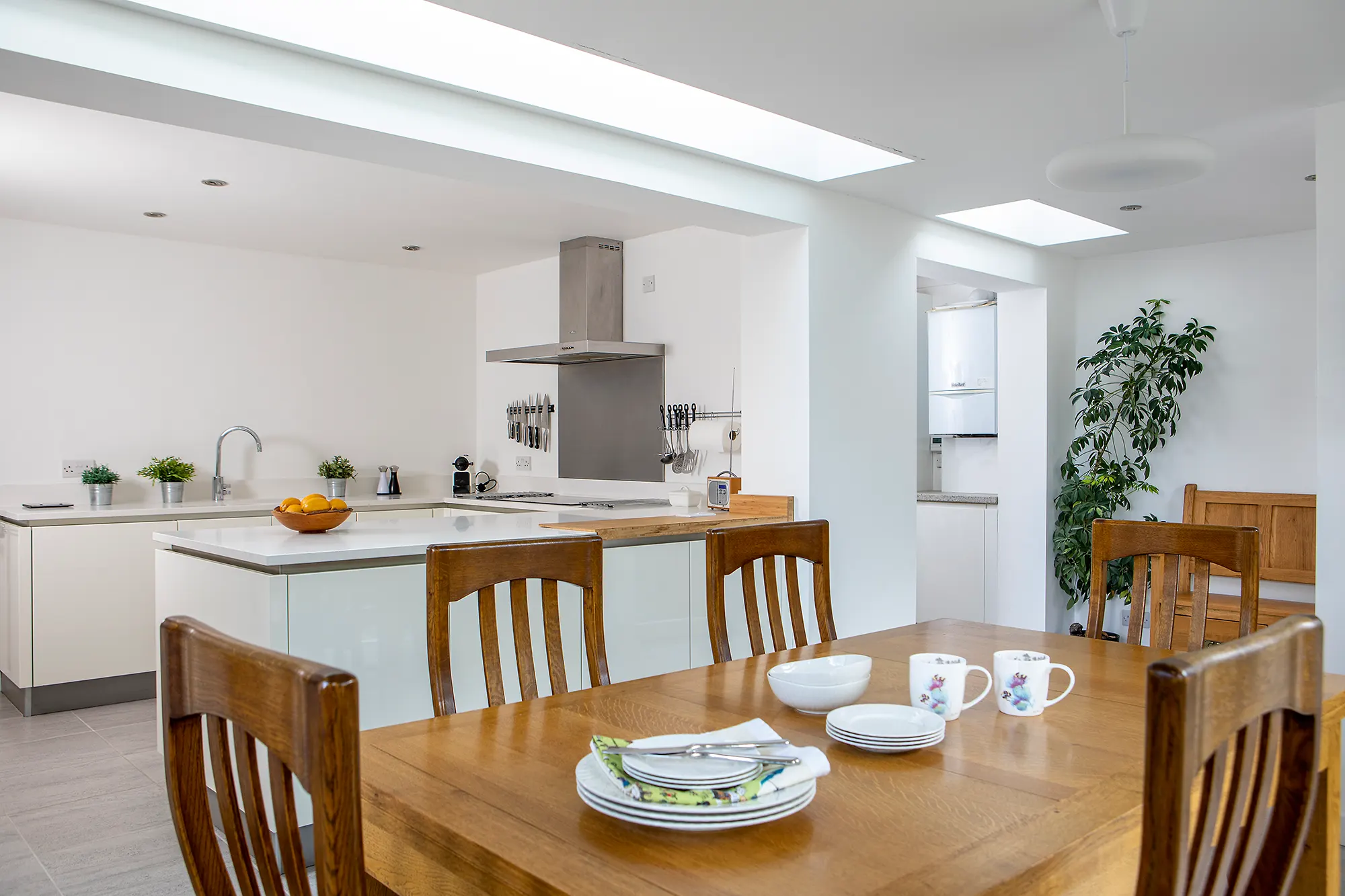
Narrow rooflights draw plenty of natural brightness down into the zones, working in tandem with the extension’s glazing
“He managed to angle the proposed extension so that the view from the kitchen and dining area was straight down the garden,” says Julie. “He also introduced lots of extra light into the kitchen area with the two new lantern windows.”
Paul designed the extension with a flat roof for maximum visual impact, as well as ease of build.
“Given the geometric plan, going for a flat roof made a lot of sense to keep it buildable and not too complex in three dimensions,” says Paul.
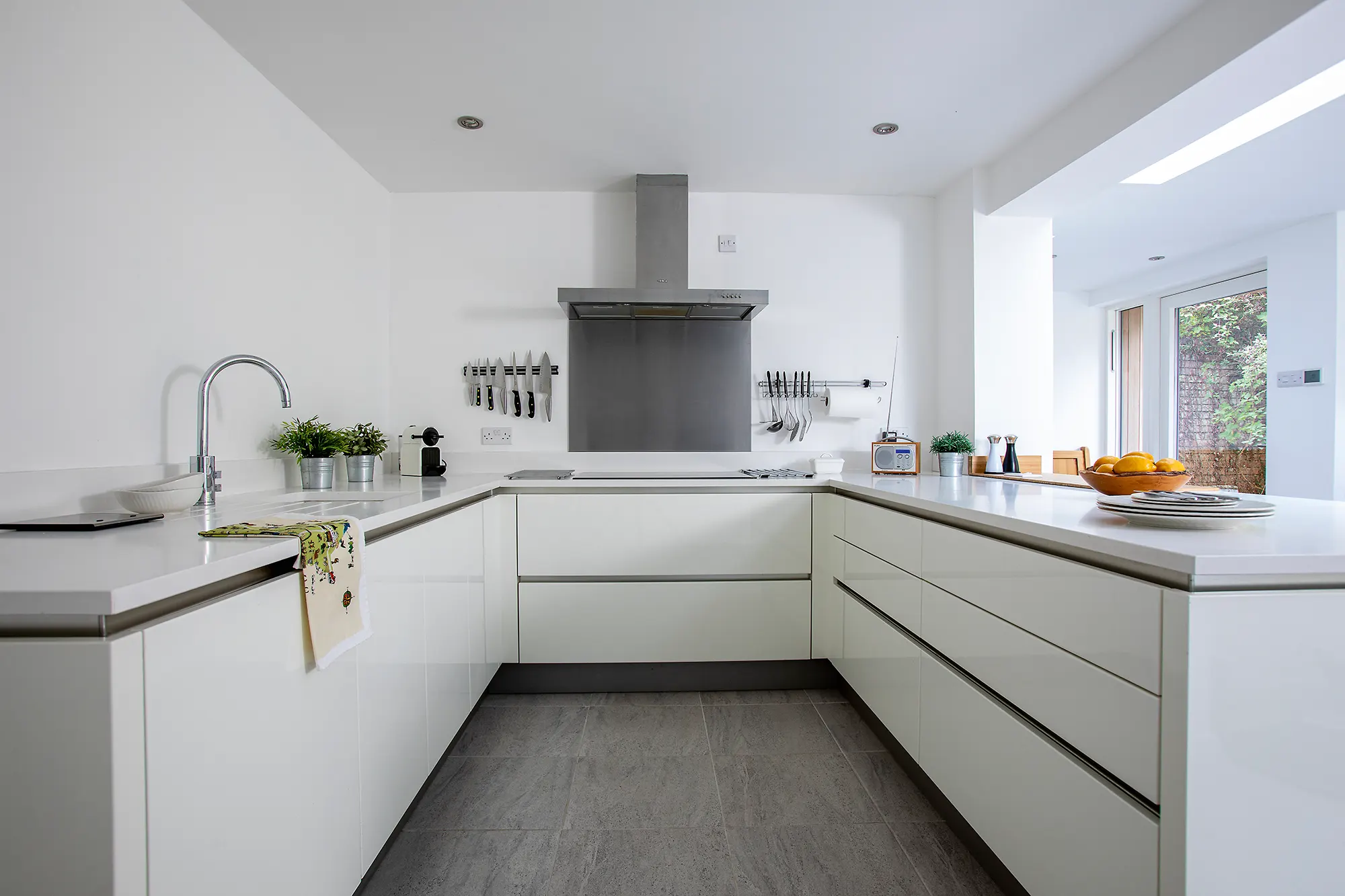
A deliberate lack of wall units keeps the simple, stylish kitchen light and open to the dining area
“We then treated the extension as a solid white volume, which the recesses and openings were carved out of. Shallow cuts give way to softer timber cladding, deeper cuts become the window openings.”
Learn more: Kitchen Design for Self Build Homes
The old garage would become a snug, and a tiny cloakroom next to it was turned into a shower room.
When the time comes, these two rooms together could eventually be converted to a ground floor ensuite bedroom. “We have no desire to have to move home again as we get older, so this was Paul’s way of satisfying our requirement to futureproof the house,” says John.
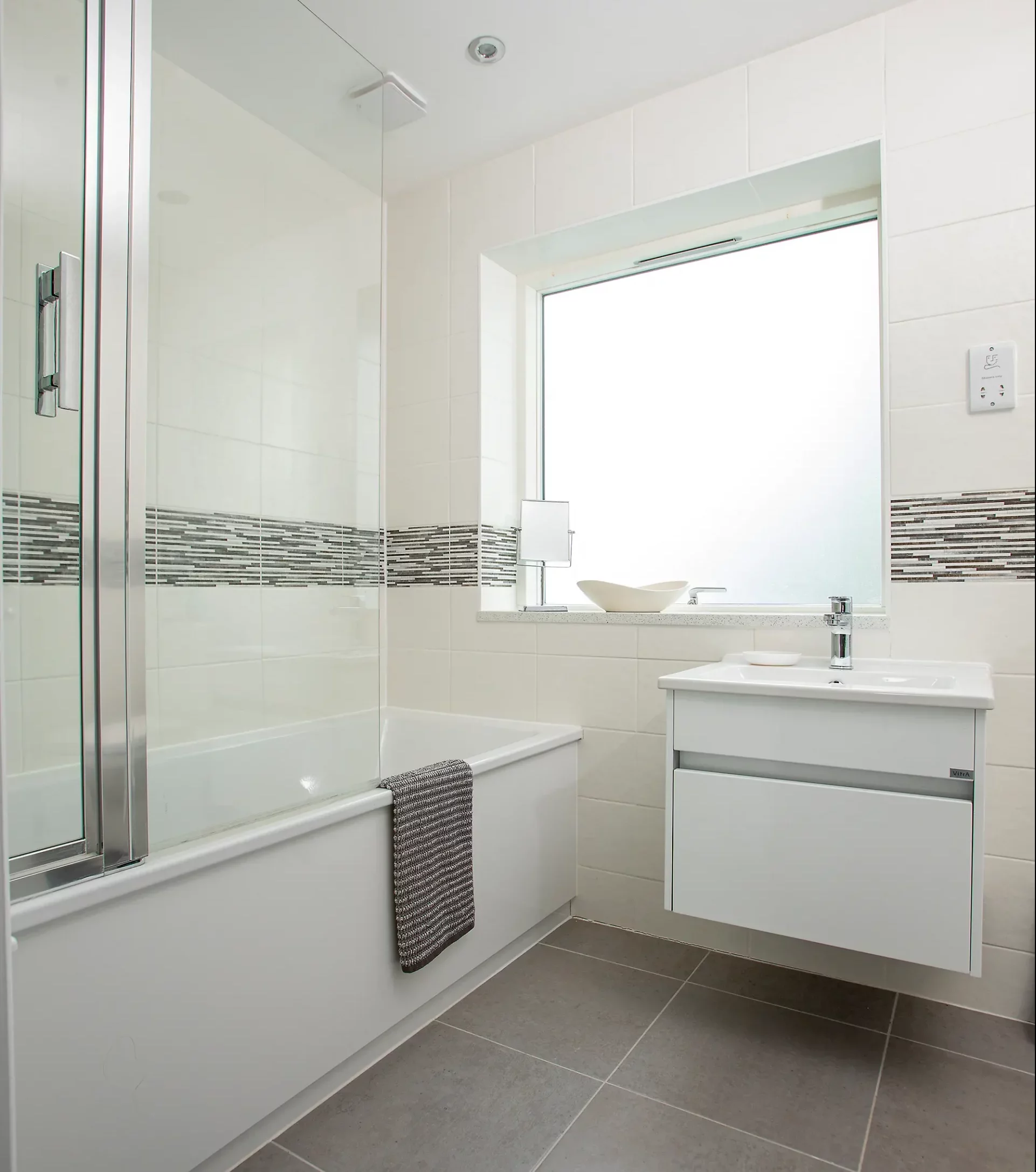
John and Julie had the original tiny bathroom and separate toilet knocked into one to create a spacious family bathroom
The renovation proposal also involved replacing all the existing windows with VELFAC alternatives, creating one large bathroom out of two smaller rooms upstairs and replastering throughout.
Getting Started on the Work
With the design now perfected, it was time to secure planning permission for the development so that work could begin.
“It took a lot longer than expected because of preservation orders on two trees, which are particularly close to the house, one at the front and one at the back,” says John.
Learn more: Planning Around Trees for Home Extensions
“A forestry officer was brought in and we were happy to work with them to make sure the trees were not damaged. When we wanted to create a gravelled area to park our motorhome at the front, we agreed to cover the tree roots with a special protective membrane that would spread the load of anything laid, or parked, on top.”
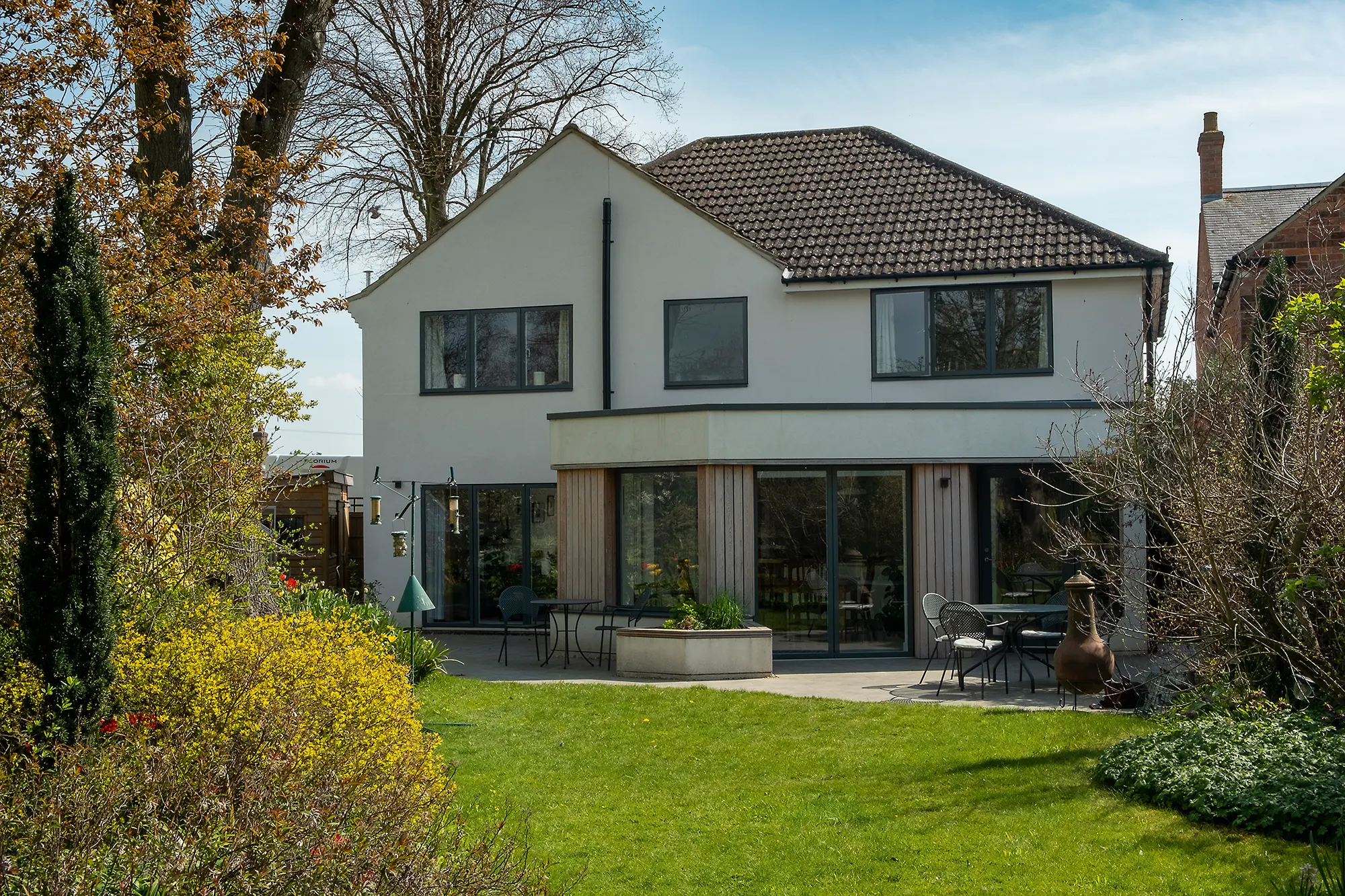
The angled extension brings in as much natural light and possible and boasts a clear view of the garden
The tree at the back of the house was fenced off so it wouldn’t be damaged during the building work.
Development began on 18th September 2018 on what was supposed to have been a three-month project. The builders finally left site at the end of July 2019.
“The builder was travelling across to us from Mansfield, and he was not using local tradespeople, which in itself caused a problem,” says John. “Things became quite disjointed and there were delays. In total we had four different plasterers, three plumbers and six electricians.”
Progress was further hampered by the discovery that all the electrics were in very poor condition and the house needed to be completely rewired. The central heating also runs on a single pipe system, but by the time this was uncovered it was too late in the development to cost-effectively rectify the issue, and so the Testas agreed to live with it.
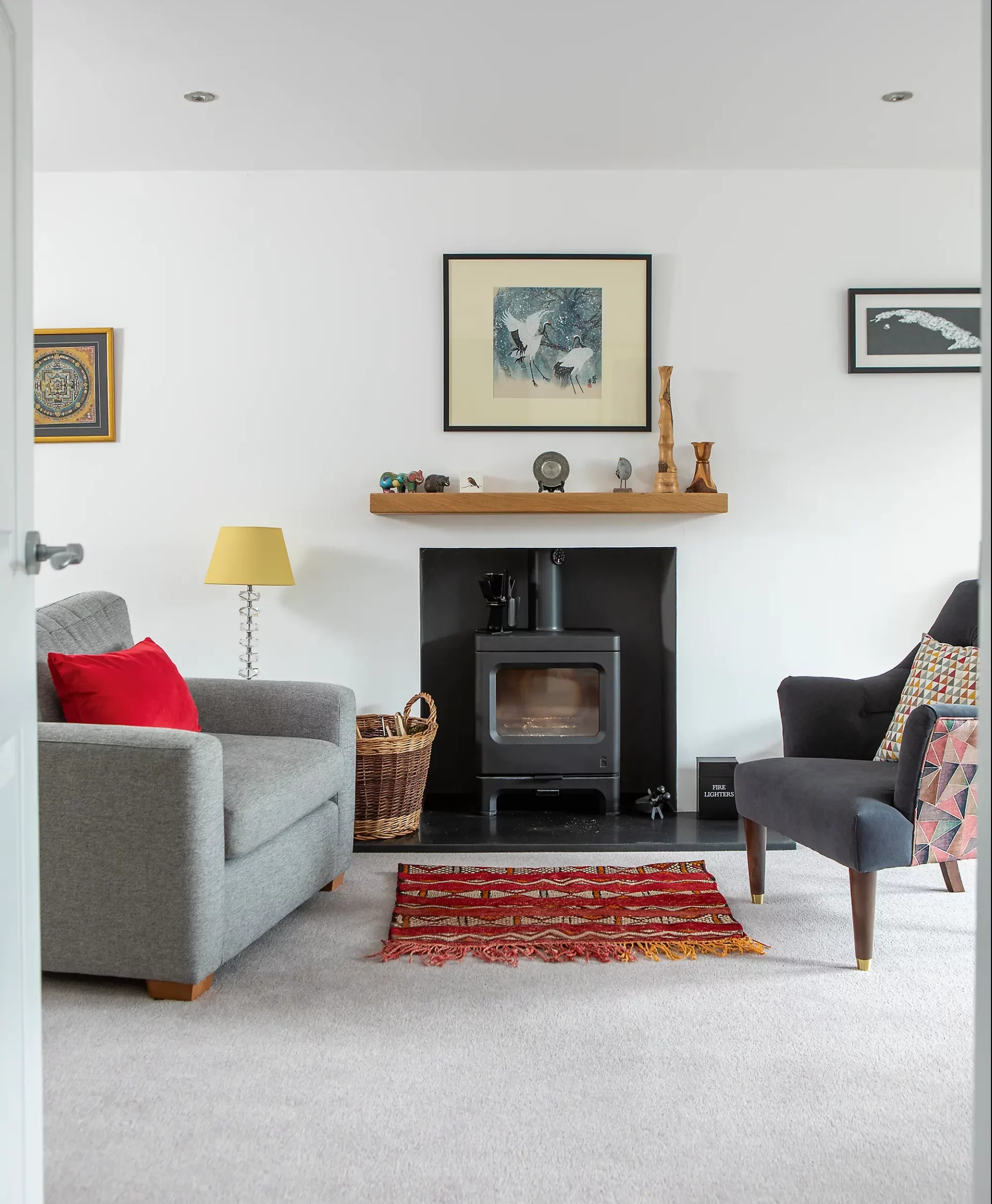
A new log burner was installed in the sitting room, replacing an old model and offering a pretty focal point
Luckily, the new water based underfloor heating in the extension and snug help to compensate for the poor performance of the older parts of the system.
The couple also replaced an outdated wood burning stove in the sitting room with a new and more energy efficient version.
Overcoming Challenges during the Build
“We had never done anything like this before so it was quite an experience, and a big learning curve,” says Julie.
“At one point we were looking after Paul’s three cats while his own house was being remodelled, so at one stage the builder created temporary steps up to a cat flap in a window! To begin with it wasn’t too bad because the back was insulated from the rest of the house while the extension was being built.”
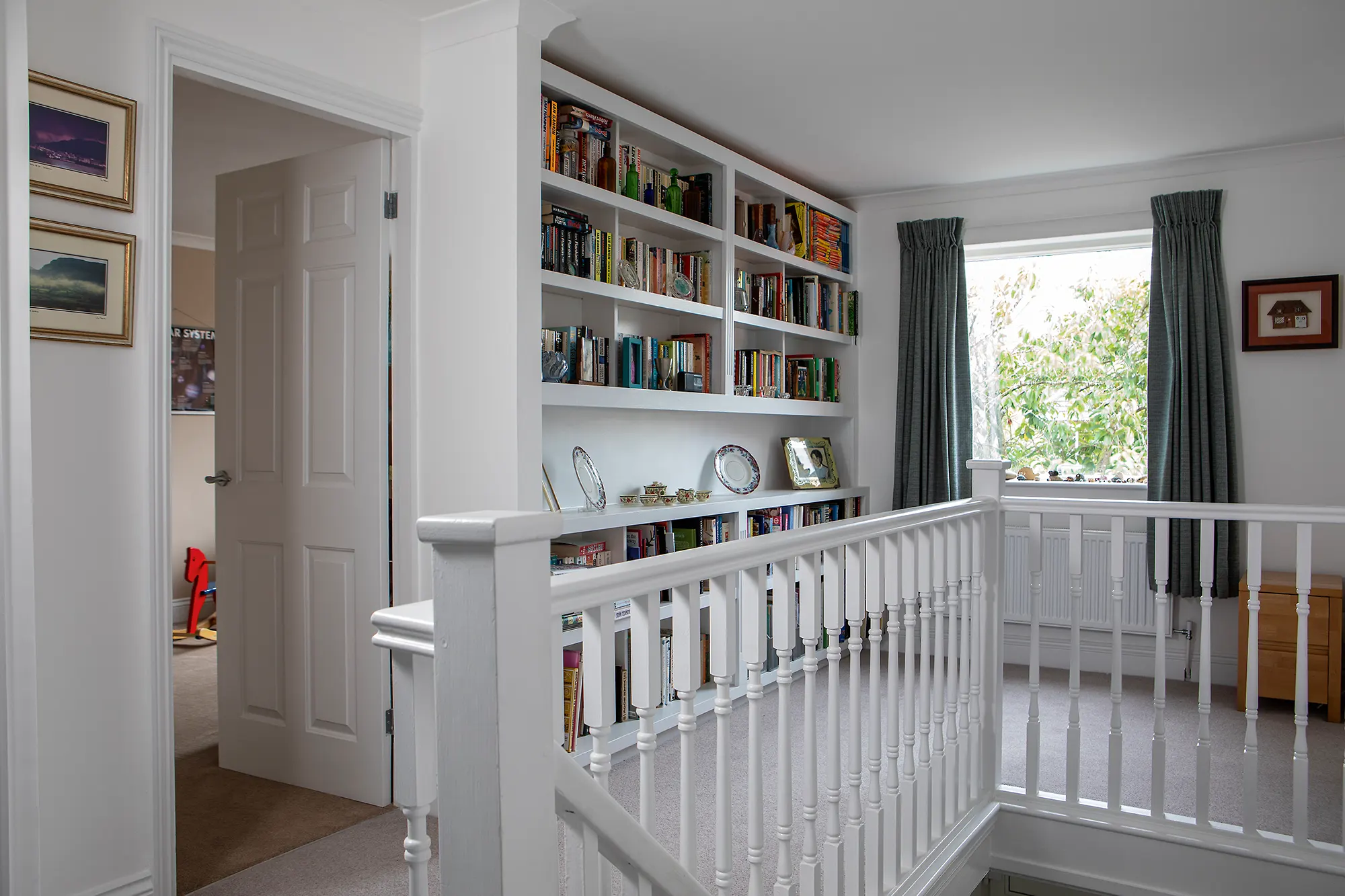
John and Julie had family in mind when making decisions for the house
“The rewiring was the turning point because it affected the whole house and we couldn’t escape from it. We ended up spending a lot of our time in the new extension, which is where all the furniture was piled up.”
During this time the windows were replaced which, added to the electrical works, necessitated replastering throughout. The main bedroom floor was replaced and a new ensuite fitted, too.
“Fortunately we were still able to use the kitchen and we had the motorhome as back up, so it wasn’t too bad,” says Julie.
“There were constant problems with the build, however. It was discovered, for example, that two large windows at the front had no lintels. Thankfully, a very skilled bricklayer managed to seamlessly re-lay the bricks in front of the lintels.”
The units from the original extension were used to build the front wall of the garage and the new porch, and the exterior of the extension was finished with larch cladding, render and a GRP flat roofing system.
“The project took three times longer than we anticipated and there were a lot of issues along the way, but it was worth the upheaval and we are absolutely delighted with Paul’s design,” says John.
“It’s a lovely house to live in and we spend a lot of our time in the extension, where we can see all the way down the garden. In winter the sun comes through the doors, and in summer the trees create a beautiful shade. Without Paul’s inspirational vision, we might still have been looking out at the garden fence.”
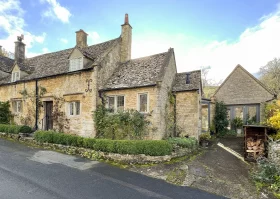
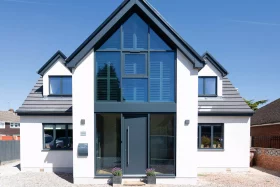


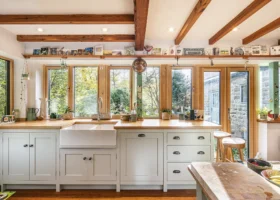




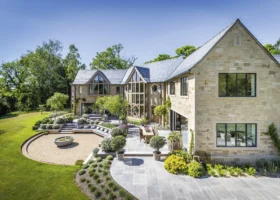










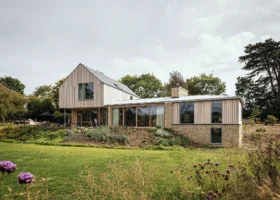

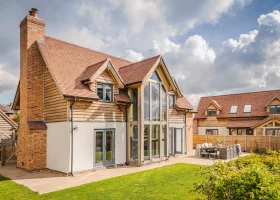


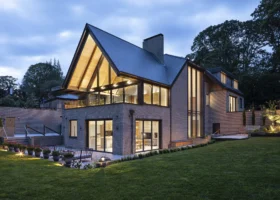













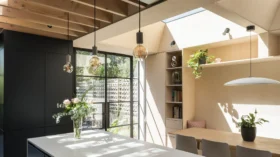

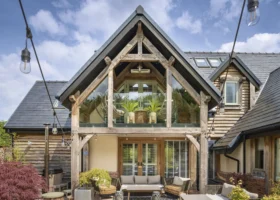
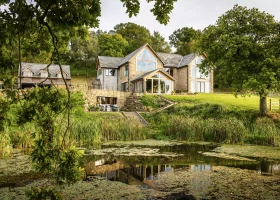
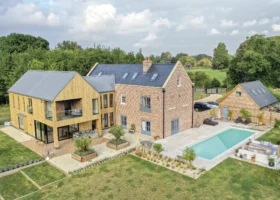

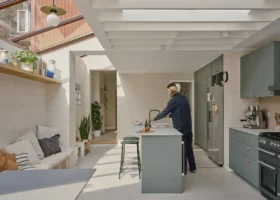
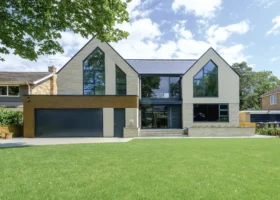
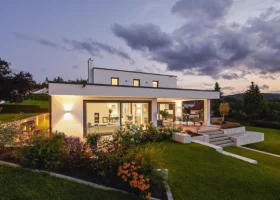





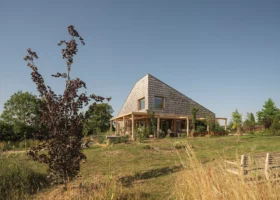




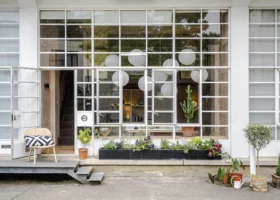
























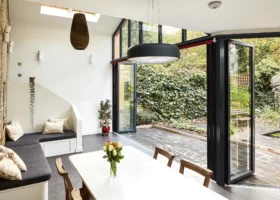














 Login/register to save Article for later
Login/register to save Article for later
