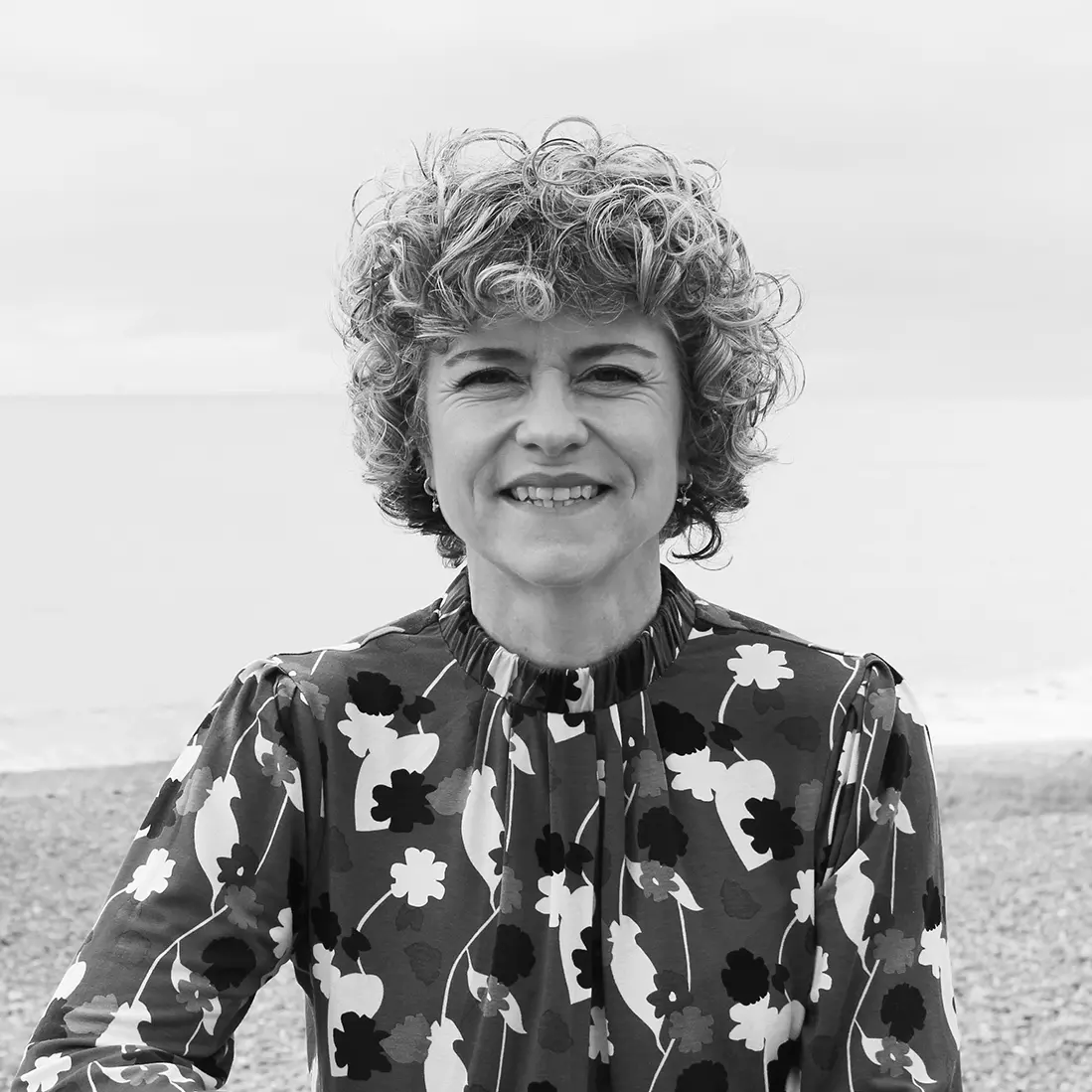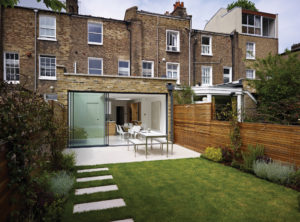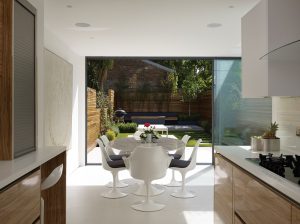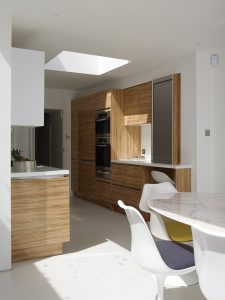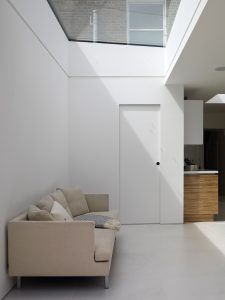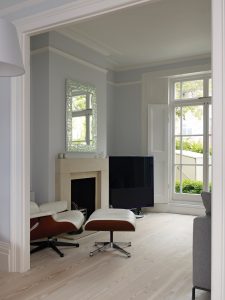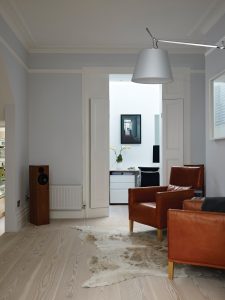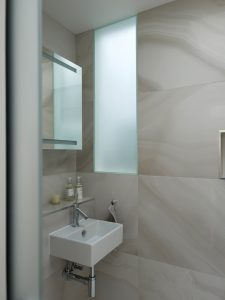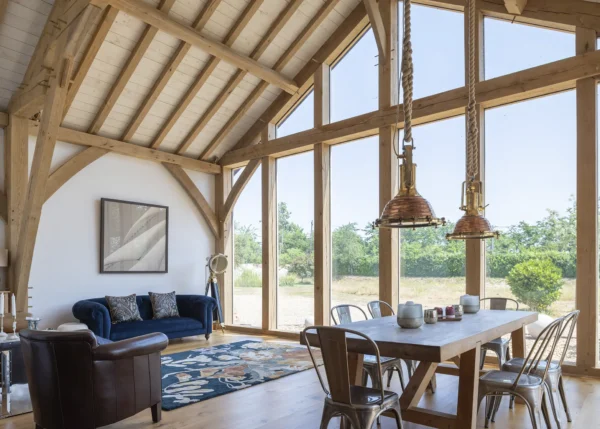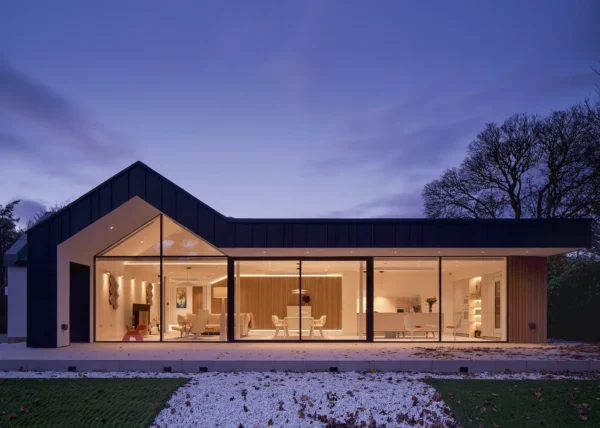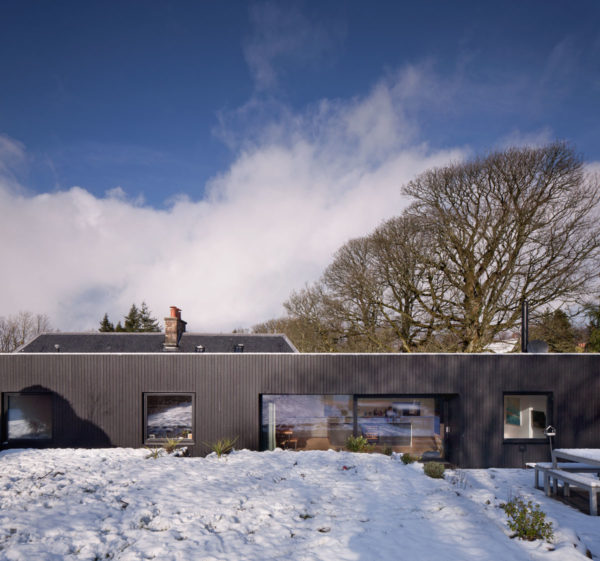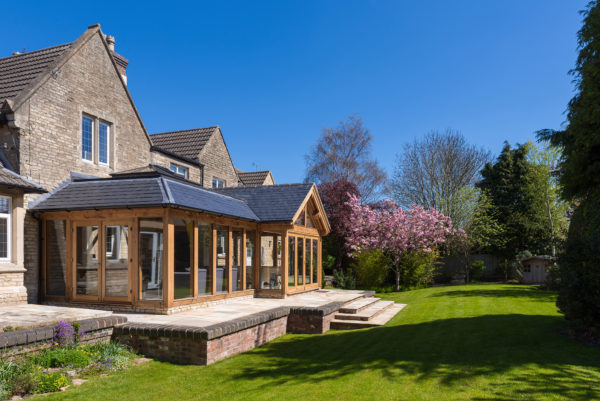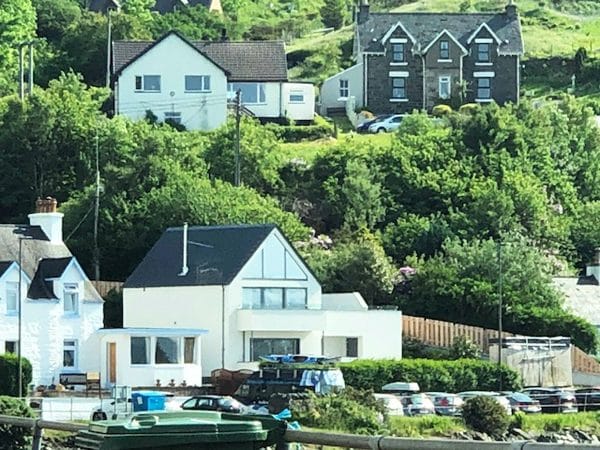Light-Filled Extension in London
Kim and Tim Cable’s modern extension in north London has created a light-filled living and dining area with a discreet wet room and study. The stylish design is in complete contrast to their Victorian terraced house’s roots, and opens out onto an equally contemporary garden.
However, this new space would not have come into being if they hadn’t been refused planning for their initial ideas. “We applied to knock down an old single-storey addition in 2007 because we wanted to build out to full width,” explains Kim (the original structure retained the house’s side return). “But our application was refused because it was seen as too contemporary.”
The couple weren’t as disappointed with the decision as they might have been because by then Tim had been offered a job transfer to Sydney. “We decided not to appeal as we knew we were going to be away for a few years,” says Kim. “Instead we put the project on hold until we got back.”
When the couple returned from Australia in 2012 with their daughter Amelia, it was clear they had chosen their house wisely. What had once been an area next to the more desirable part of town was now equally popular, thanks to a new Overground station.
At some point in the intervening five years the planners must have had a change of heart too, as evidenced by the number of contemporary extensions that had appeared on their street.
- LocationLondon
- ProjectExtension & renovation
- StyleContemporary
- House cost£660,000
- House size163m²
- Project cost£269,000
- Project cost per m²£1,650
- Total cost£929,000
- Current value£1,600,000
- Construction timeNine months
New ideas
The couple decided to try for planning to extend again. With the expensive kitchen to consider, however, they couldn’t resurrect their old plans and needed to rethink the layout. This might have been a sticking point, but from the start Kim and Tim didn’t even contemplate taking their kitchen out
“By now Amelia was four so our lifestyle had changed and we had better ideas of how we could use the space,” says Kim. “If we’d removed the kitchen it would have been a complete waste, and cost us money that we could spend on other things.”
Rather than have a large kitchen-diner as they had wanted before, the new addition creates an L-shape, wrapping around the existing zone. The living-dining area takes up the full width of the house and the remaining space that runs behind the units (the former side return) has become a storage room, wetroom and study. In total it takes up just 2m2 more than the now-demolished previous structure: “The actual footprint isn’t big but we’ve made good use of the small space,” says Kim.
Light remains an important theme in the new design so there are frameless sliding doors at the rear and rooflights above the sofa, the wetroom and study. The amount of glass in the previous design had been a stumbling block and was one of the reasons why their first planning application had been refused.
“We had designed a 7m-wide glass roof across the full width of the kitchen-diner, which the planners didn’t like,” says Kim. “This time we still have plenty of glazing but in smaller areas above each room.”
Kim was confident about her new ideas and used an architect with expertise in local planning policy to turn her design into the technical drawings they needed. “Even though I had worked in banking like Tim, my dad’s an engineer so I’m quite practical and have a good understanding of how space works,” says Kim. This time, the Cables’ plans were approved within eight weeks and the extension project started in April 2013.
The task at hand
The job required a builder that would be considerate of the Cables’ kitchen, since they couldn’t knock down the whole of the old extension and rebuild from scratch. Kim sourced building contractor Sullivan Brothers after the firm was recommended to her through a parent at school.
“The Sullivan team was so brilliant to work with, I would move house just to use them again,” says Kim. “They built temporary walls around our kitchen, but made the sink and the appliances accessible so we could carry on using them.”
While Kim was in Australia she studied interior design, leaving her options open for a possible career change when she moved back to the UK. On her return, she decided to start up a design and project management business, De Beauvoir Design, and used her own scheme as a test-bed. Consequently, she organised and oversaw the structural works, sourced the fixtures and fittings, and procured the windows and doors.
“I found out that frameless windows and doors were going to cost a lot, but having the best design was important to us, and we were fortunate enough to be able to afford it,” she says. “The one glitch was with the company supplying the internal glass, for between the wetroom and study, who let me down. But I found someone local who was 20% cheaper, so it was a learning curve.”
Making a home
When the extension was finished in September 2013, Kim and Tim focused on the rest of the house. They had the garden (which is a good size for a central London home) landscaped and it is now an important feature of the project.
“We modelled it on the style of the city garden we were used to in Sydney,” Kim explains. “I didn’t want lots of flowers, rather a contemporary space with a paved area at the front and simple wooden seating. When I sit at the dining table I don’t feel like this is the end of the house; the garden makes the room feel like so much more.”
Back inside, all the old floorboards were removed and Dinesen solid wood flooring was put in. “The original boards had no life left in them – even the reclamation yard wouldn’t take them,” says Kim. “Dinesen is significantly thicker and we installed Thermafleece sheepswool eco insulation underneath – prior to that the thermal protection was pretty much non-existent.”
A better fit
Now complete, the Cables’ home is exactly as they want it. The glass in the extension has transformed the downstairs, allowing light to flow unbroken through all the rooms, and the couple have noticed that they now rely less on electric lighting. “If we’d had approval for our original extension design and it had gone ahead, we wouldn’t have ended up with all these extra rooms, which is actually a much better use of space for us as a family,” says Kim.
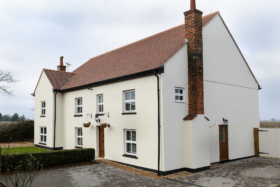
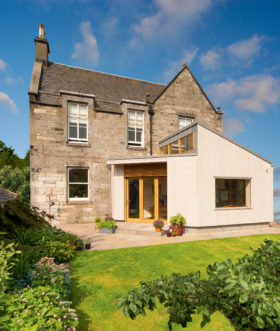






























































































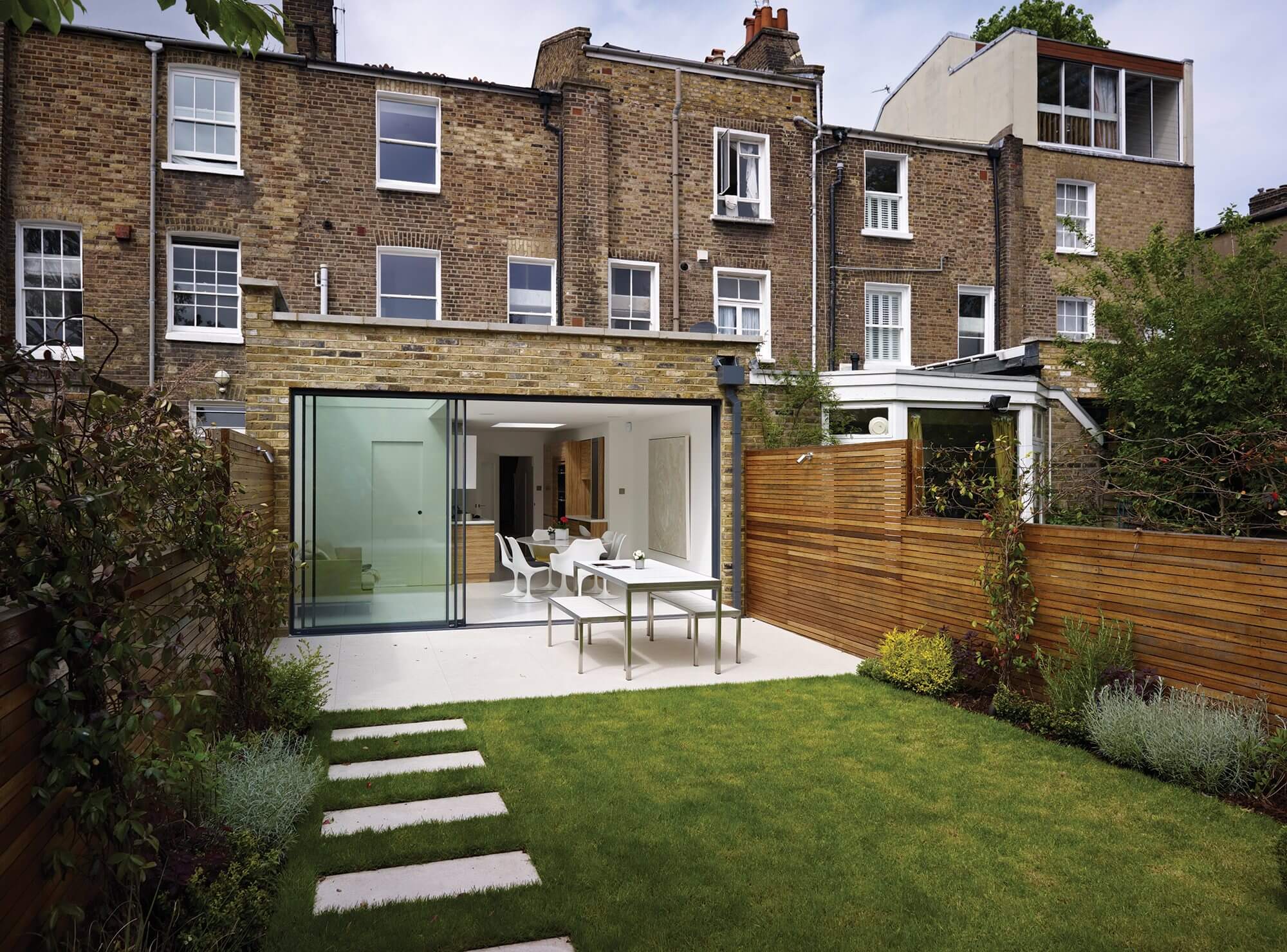
 Login/register to save Article for later
Login/register to save Article for later
