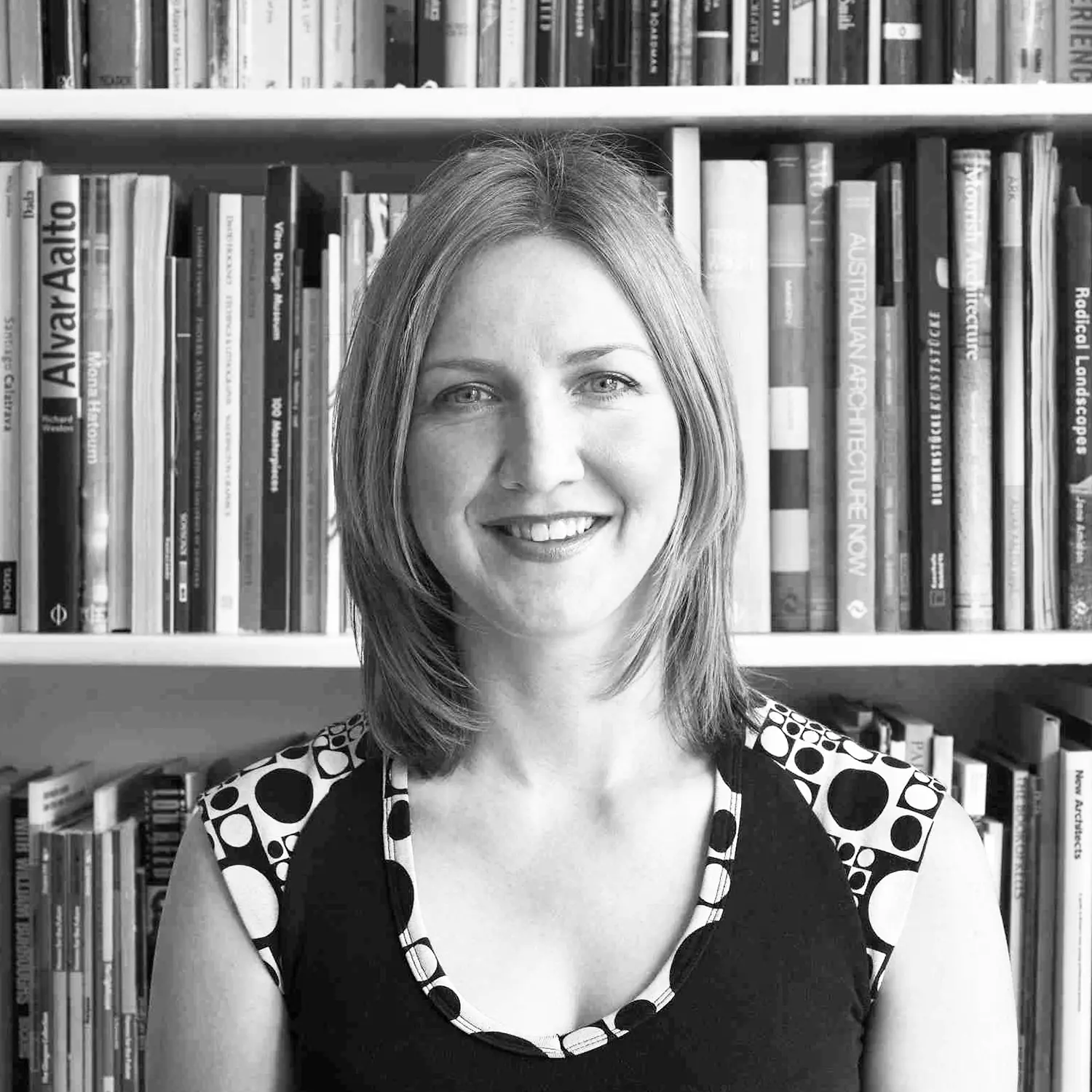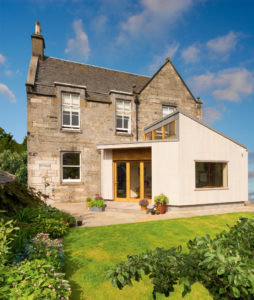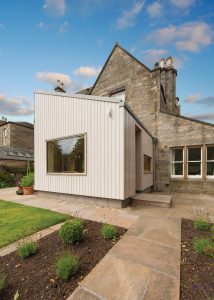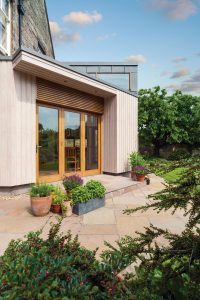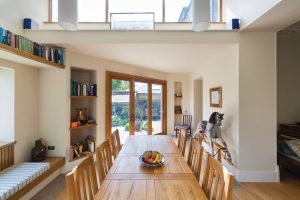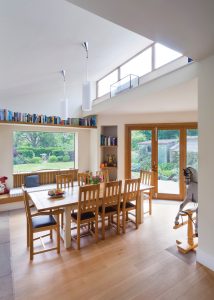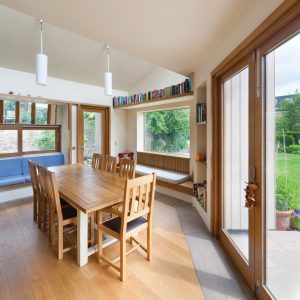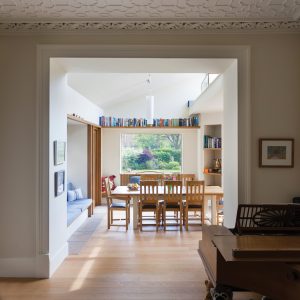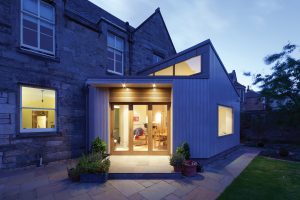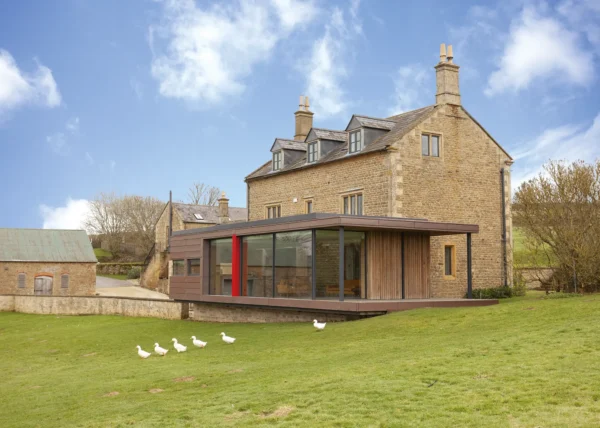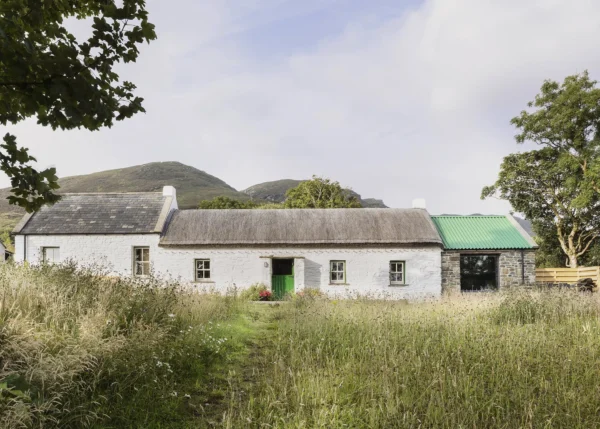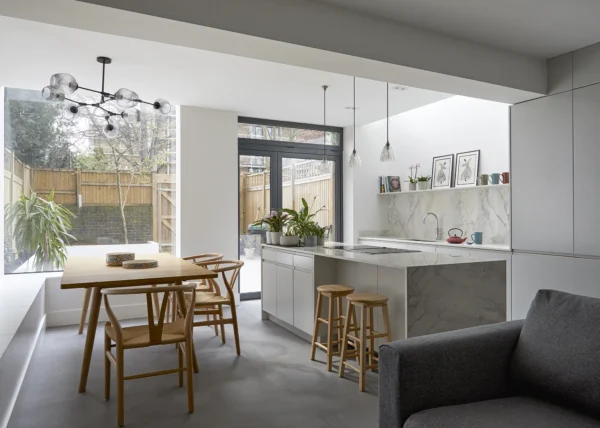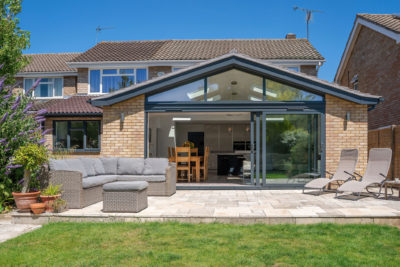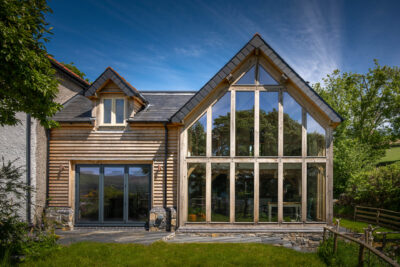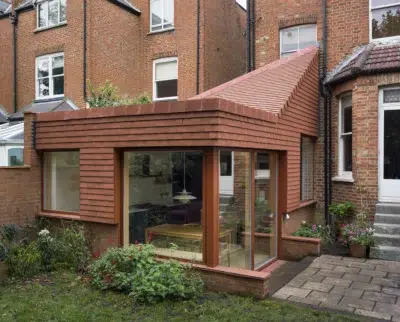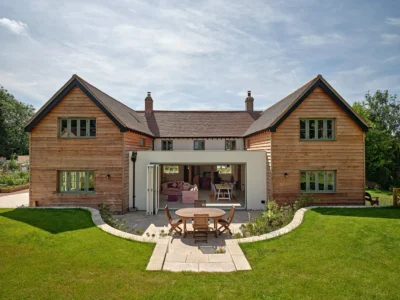Modernist Extension to a Georgian Home
After 15 years of living in their beautiful Georgian villa located in one of north Edinburgh’s leafier suburbs, homeowners Brian and Lisa Morrison decided to enlist the help of their architect friend, Kevin Adams, to help them extend and renovate it.
“Whilst I was visiting one day, the conversation unexpectedly turned to thoughts of the house. Brian and Lisa admitted they’d often considered extending out the back and asked my opinion,” says Kevin, of North Berwick-based Kalm Architecture. “When we walked around to the rear of the house I saw the possibilities and immediately told them it was a fabulous opportunity.”
“Over the years we’d often thought about extending into the garden,” says Brian. “There was no direct connection to the outside space, and as the back of the house gets a lot of sun we thought it would be a great idea to have somewhere we’d be able to sit and enjoy the view throughout the year.”
- LocationEdinburgh
- ProjectExtension & renovation
- StyleContemporary addition to a Georgian house
- Construction methodTimber & steel frame
- House size377m² (ncluding 22m² extension)
- Project cost£328,000
- Project cost per m²£4,249
- Construction time48 weeks
From the outset, Kevin had an overriding feeling of how the new addition would pan out. “What I was keen to avoid is what typically happens to these beautiful Georgian buildings when they are extended. It’s often the case that when you get to the rear of the house, later additions feel thin and insubstantial.
I wanted to explore the idea of scale in the construction of the existing property, in terms of a double height zone, but also to echo the thick stone walls that can be used as additional spaces, such as inglenooks, reflecting this with extra thick walls that incorporate built-in seating and storage in the new structure. I was interested in creating something with a similar scale and wall depth to reflect the original house.”
Inspirational architecture
Kevin looked across the Atlantic for ideas and specifically to the iconic US Case Study Houses built between the 1940s and 1960s. These experimental dwellings looked at ways to design and build inexpensive and efficient homes, which yielded many influential house designs. For Kevin, it was a project by New York School architect Charles Gwathmey that formed direct inspiration for the simple geometry and bleached timber cladding of the extension.
The final design evolved from an initial plan to replace a late-addition bay window with a more open structure on both sides. “Kevin drew up some sketches” says Brian, “and the early design was similar to the built extension, but it was much more open on both sides.
“However, partly in response to a building warrant issue in terms of the amount of glazing that would have been used, the design was refined to feature walls internally that have the illusion of depth, which allowed more in-built seating and shelving. We preferred this idea.”
Smooth progress
Thankfully, there were no planning objections to the scheme. “Both neighbours have extensions and the garden is large,” says Brian. “Although we live in a conservation area the house isn’t listed so there were no grounds for any sticky issues.”
The construction itself was also fairly straightforward. A wide driveway to the side of the building allowed easy access and the new structure was fairly simple to build. A bespoke lightweight timber frame was erected on site, with an element of structural steel to achieve the span for the clerestory windows.
A clean, crisp maintenance-free zinc roof, which can only be viewed from the second floor of the original house, tops the envelope, while the walls are clad in timber. “We’ve used Siberian larch as I think it’s better quality than Scottish larch – it’s slower growing, which means it has fewer knots and is a more durable material,” says Kevin.
Improved flow
Inside the extension, the space is simple in form and function. “It’s not often that you get the chance to design a project like this, that is, in effect, pure space,” says Kevin. “There were no servicing demands, no call for a kitchen or bathroom – it’s just one continuous room. But the key to making it all work is light. The most important thing for me as an architect working in Scotland is to bring brightness into a space.”
To factor this into a build, at the start of a design Kevin establishes the route of the sun and places windows to make the most of its progress through the sky. “In this case we’ve positioned large, glazed doors on a diagonal, facing south east to capture the morning sunshine, with clerestory windows above to illuminate the heart of the house.
“Towards the end of the day, light comes in through the opposite glass door and horizontal windows. And of course, as well as framing a favourite view of the garden, the large picture window also brings in plenty of additional daylight.”
In the slow lane
The only major issue with the project was with the schedule. The build started on site in late autumn and what should have been four months’ work finally took until the following summer to complete – effectively 48 weeks – with the family living on site the whole time. “This overrun was due to the vagaries of working with small contractors. But they did a fantastic job,” says Kevin.
Despite the delay, the Morrisons are delighted with the final result, as they now have a large social space that connects directly with the patio, uniting the house with the garden properly for the first time.
Now that the family has had time to get used to their new home – and the memory of the long build has diminished – they’re happy to admit that they can’t believe how much it has changed the way they live. “We’ve had some fantastic dinner parties, here,” says Brian, “and the terrace is a wonderful sun trap – it’s ideal for enjoying a relaxing morning coffee in the summer.”
Before the extension was built, this was an attractive but fairly typical Georgian house. “Every room was self contained, and you couldn’t really move through them as you entered and left each one by the same door,” says Brian.
“What this space allows you to do is follow a path from the lounge into the garden room, then into the kitchen. It creates a flow and circular route through the house that just wasn’t there before. Now, when we’re at home, we don’t find ourselves isolated in a room, but rather interacting as a family – it’s a much more sociable property that’s really enjoyable to be in.”
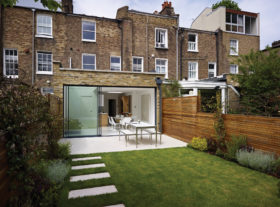
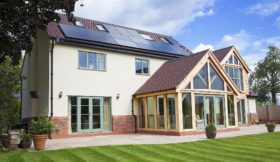































































































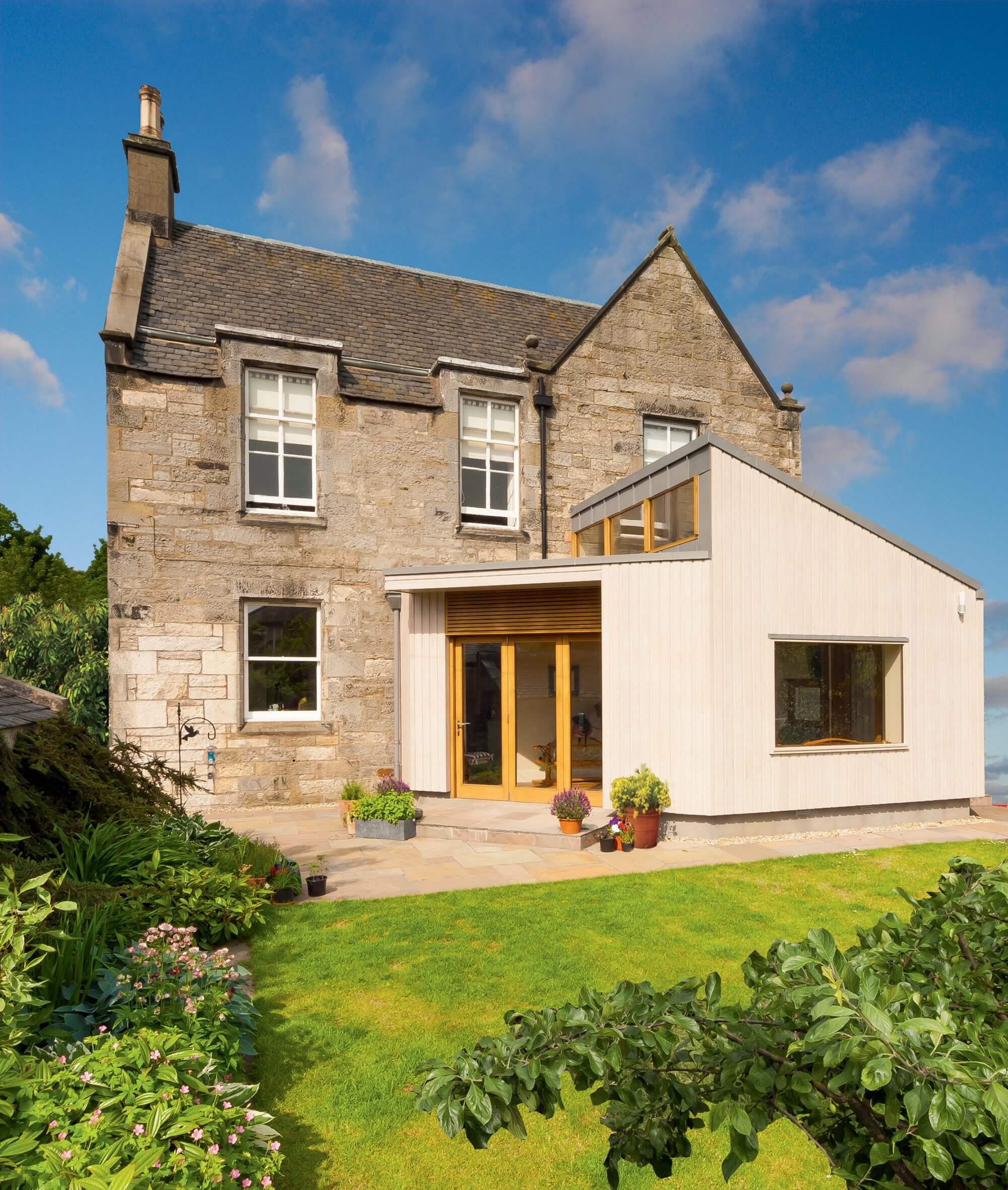
 Login/register to save Article for later
Login/register to save Article for later
