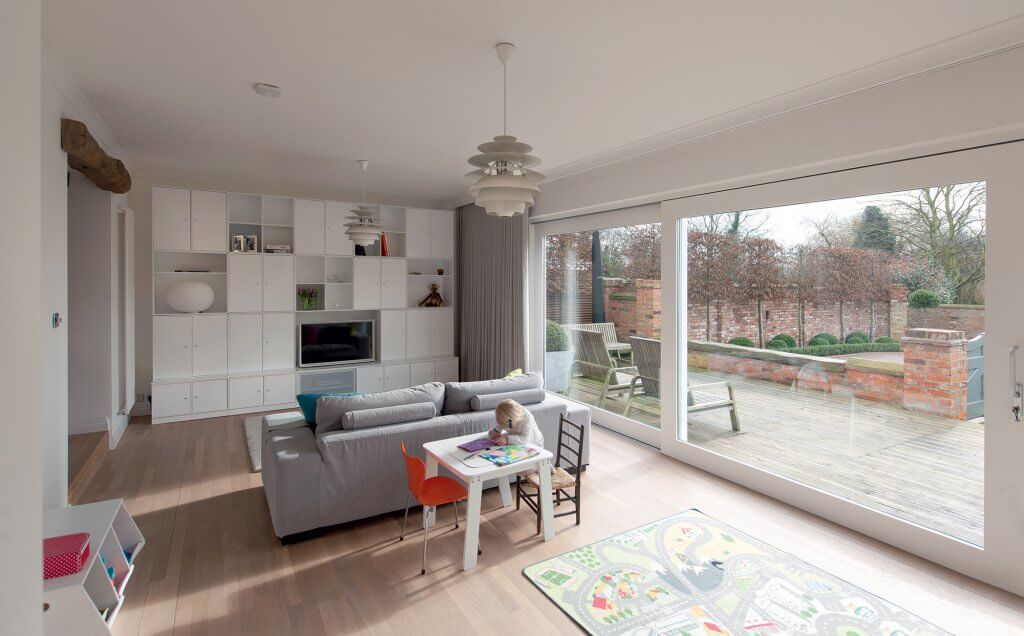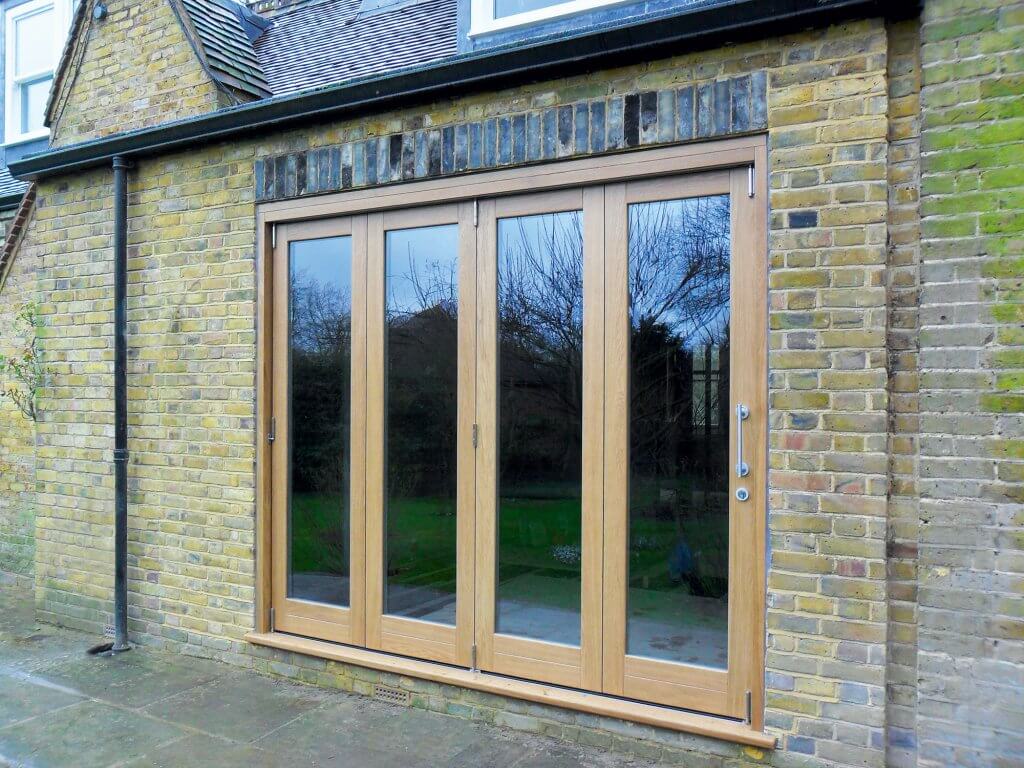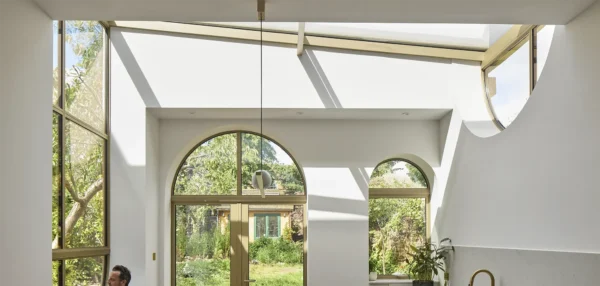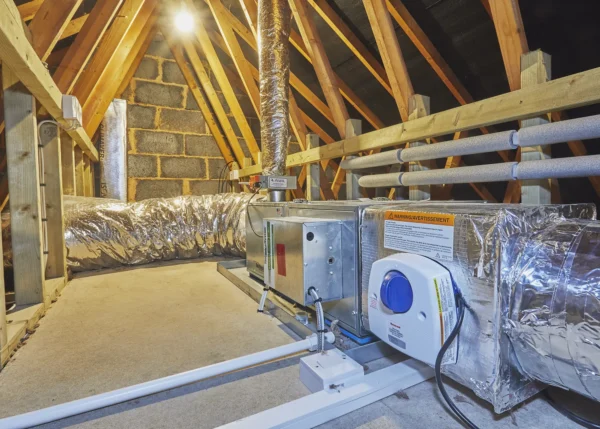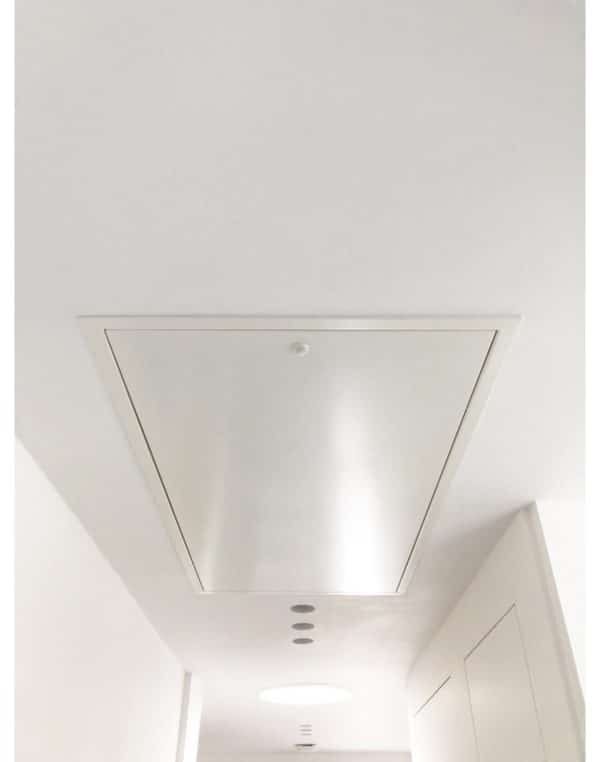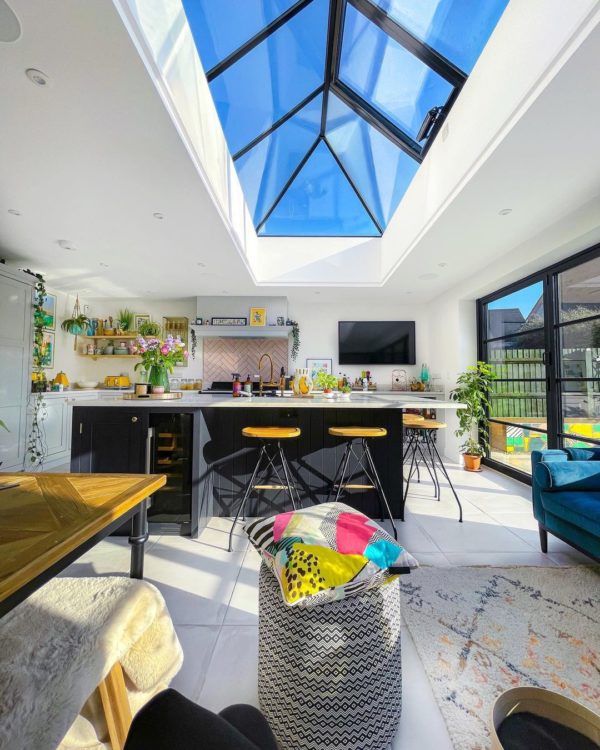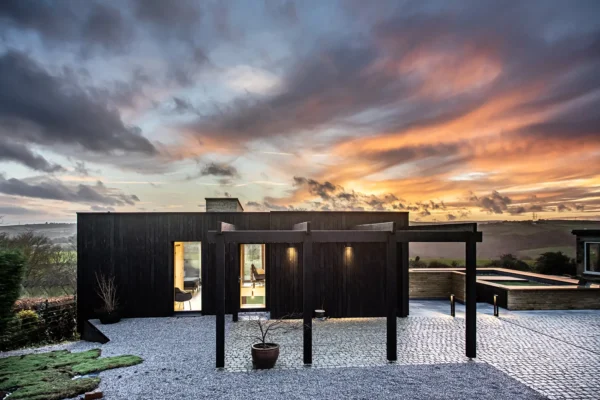Home Renovation Guide: Sliders and Bifold Doors
If you’re carrying out a renovation scheme, then establishing a sun-soaked living space that’s bathed in natural light is likely to feature somewhere near the top of your priority list.
While rooflights and large windows offer suitable solutions for some projects, many homeowners choose to incorporate glazed bifolds or sliders to allow natural brightness to flow inside.
These kinds of doors can make a dramatic statement that completely transforms an existing space – as well as providing a connection between house and garden. Each option has its own set of pros and cons, so it’s important to have a strong sense of what your project goals are before making any choices.
Your design priorities, how you plan to use the space and structural considerations will all have a big part to play in choosing between bifolds and sliders, too.
Glazed door options
If you’re pondering installing a glazed entrance, the first step is to weigh up the unique benefits the different options can bring to your renovation project. Bifolds comprise multiple glass panels that concertina back to stack against one another, while sliders are formed of wider glazed leafs that glide along a track, sitting in front of one another when they’re opened up.
“When it comes to choosing glazed doors, my advice would be to make the most of the space you have,” says Matt Higgs from Kloeber. “Sometimes two windows or a door and window can be knocked into one aperture without having to replace lintels, thereby creating a large space to fit sliders and bifolds in without too much extra cost.”
Source it: Find glazed doors by Kloeber in the Build It Directory
If you’re installing bifolds you’ll need to allow enough space, either inside or outside, for the folding panels to concertina as they open, which can limit how you use the floorspace. However, as sliders run along a fixed track, you don’t need to think about providing clearance.
The panes of glass you get with sliding products also tend to be much broader, which means there’s less framing to obscure views.
On the other hand, bifold panels will stack back to create an aperture of up to 95% of the whole opening – whereas sliders can typically only glide back to reveal a space of about 50% – 60%.
This makes the former a popular solution for those looking to create a seamless connection between the house and garden. Another advantage of a folding setup is that the panel configuration can be personalised to suit your needs, such as including a single access door for when you want to pop in and out of the house.
Design ideas
If you’re installing glazed doors in an existing property, getting the visual effect right is crucial. “It’s always good practice to stand back from your house and look at the whole elevation as one composition, rather than just assessing one door,” says Matt. “Look at the proportions of the other entrances and windows to work out a shape and size that’s going to be sympathetic to the rest of the home.”
For the owners of older properties it’s important to seek the advice of an expert or professional designer when you’re deciding which one to install. “Essentially, you’re never going to be able to match historic fenestration if you’re installing large glazed doors,” says Mark Caulfield from The Caulfield Company.
“A slider with the slimmest, most unobtrusive framing possible usually results in a timeless architectural look. However, this may not suit some buildings, which could look better with bifolds that provide a more defined, chunkier set of door frames.”
Practical considerations
If you are replacing existing doors, you might base the measurements of your new system around the existing aperture – but this is not your only option. “Try not to get stuck on the original space you have to work with. In many cases it’s possible to open up an even wider gap if the right structural support can be put into place,” says Mark.
Where possible, fitting standard sized doors will usually save you money, of course, but if your budget allows then bespoke versions may suit your project better.
Top image: Featuring characterful timber frames, Centor’s Integrated doors help to establish a strong connection between the garden and interior space in this project
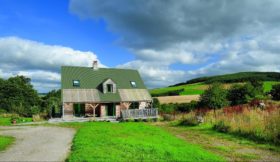
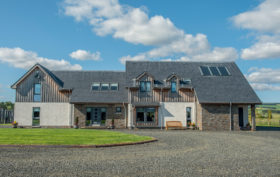



















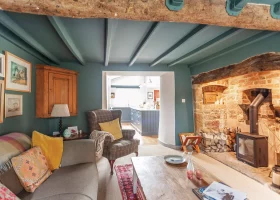





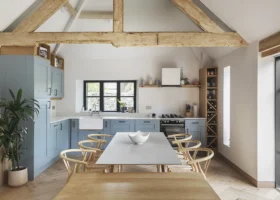









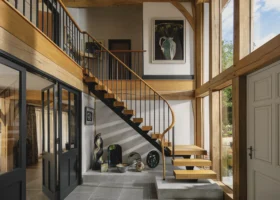
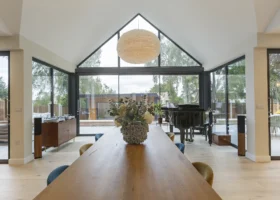

























































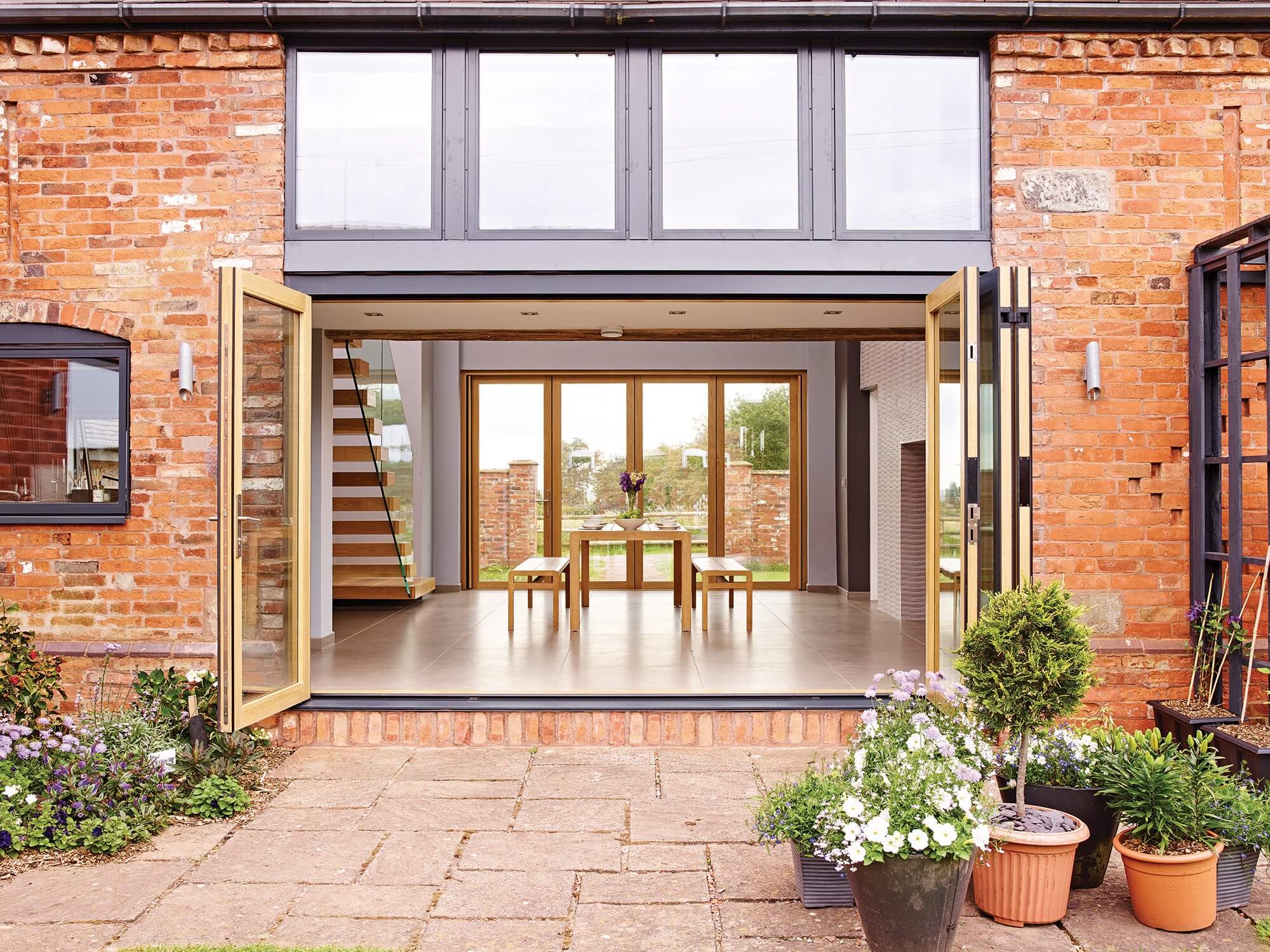
 Login/register to save Article for later
Login/register to save Article for later

