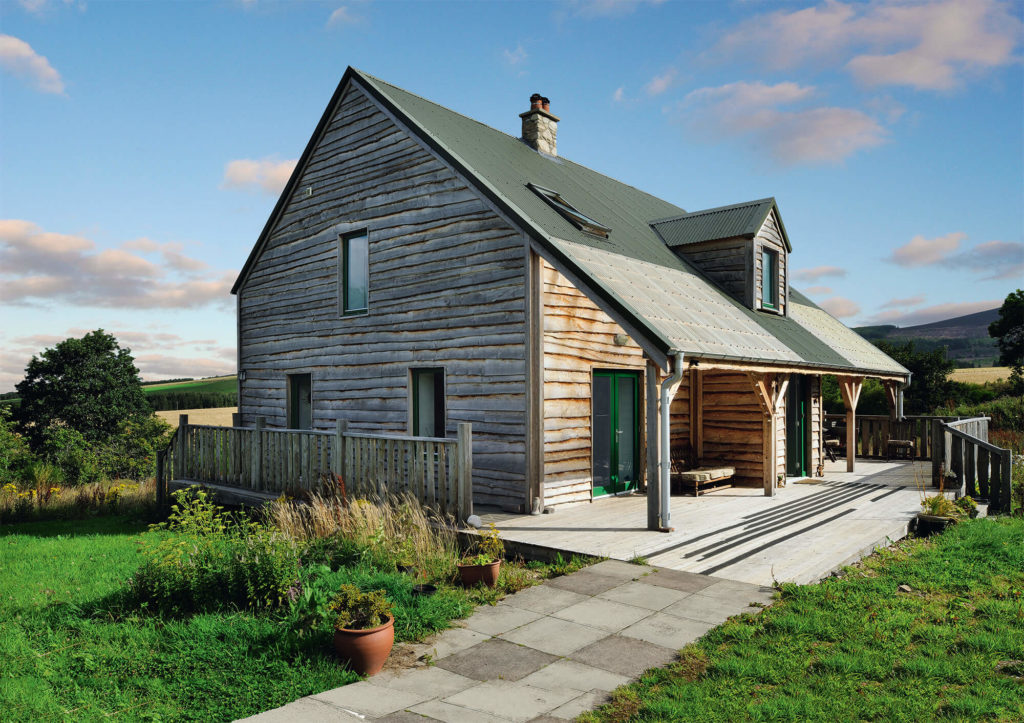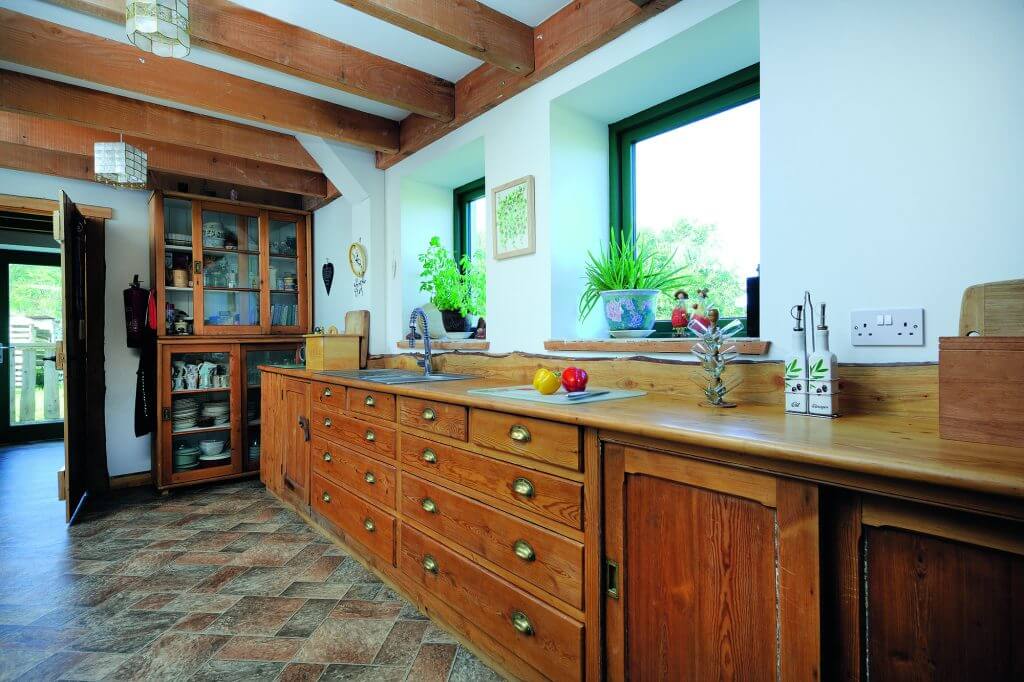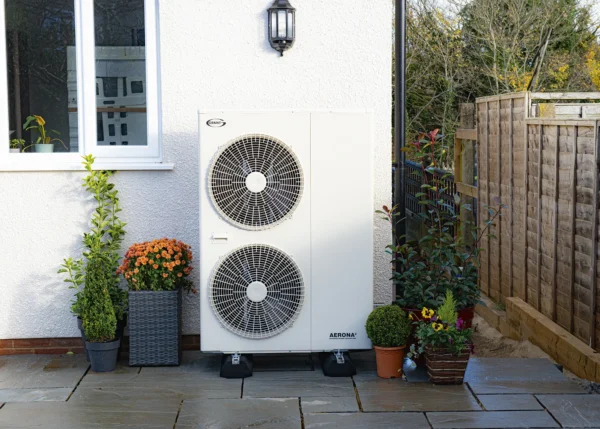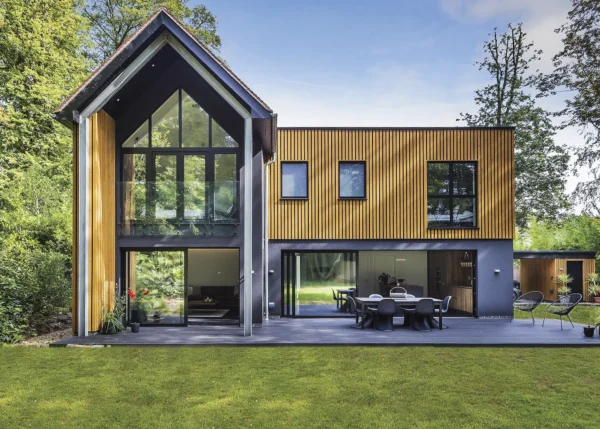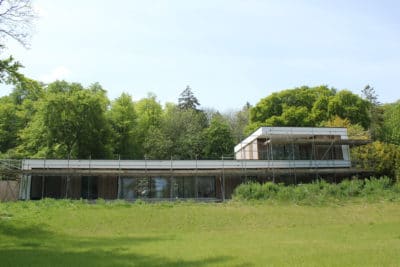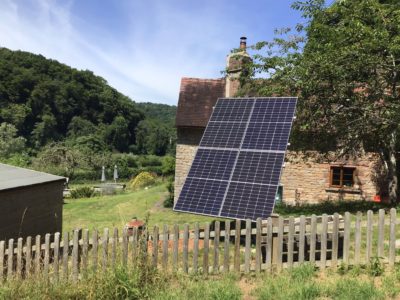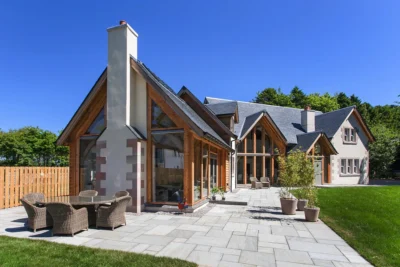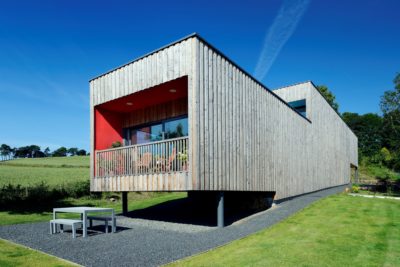In early 2018, the news emerged that one of the most innovative self built homes of recent years had been destroyed in a major fire.
Simon and Jasmine Dale erected their home in the Lammas Community in Pembrokeshire themselves on a shoestring budget of just £27,000 using locally sourced timber and straw bales, and with the assistance of an army of volunteers.
The project featured on Grand Designs in 2016 – and I must say that the finished house was truly beautiful and belied its low cost.
Mercifully, no one was harmed in the blaze. However, Simon and Jasmine must be heartbroken and I send out my best wishes to them. There is a Just Giving page for those who wish to help the couple raise the funds to rebuild their dwelling.
The cause of this fire was reportedly an electrical fault. However, the method of construction – using straw bales and tree branches – is bound to attract some attention. But is it really any more risky to assemble a home out of alternative materials like this?
Read the full story: Affordable straw bale eco home
Whenever I talk about building in straw, there’s always some joker who chips in a comment about the Three Little Pigs. In reality, this construction method carries no more risk than traditional masonry – which still inhabits our consciousness as the benchmark used to describe how we think houses ought to be built in the UK.
A fire needs three things to exist: heat, fuel and oxygen. Take any one of those away and it cannot be sustained. Logic tells you that straw burns, and a loose pile of it could burst into flames with ease. But if you compact it into a tight bale and cover it in lime plaster before exposing it to a flame, it’s unlikely to do more than char because there’s not enough oxygen to support a fire.
When people question alternative materials to brick and stone, I usually ask them what their roof trusses, floor joists, stairs, doors etc are made of. Around 65% of a masonry home is made of wood.
For timber and SIPs frames, Building Regulations stipulate the incorporation of intumescent strips that expand with heat into the cavity – if activated; these will soon starve any fire of oxygen.
Oak frame is another robust method of building. Solid oak beams will char on the outside, but will retain their strength for much longer than steel beams (which can actually expand, deform and collapse in intense heat).
I recall seeing an oak framed thatched cottage that had suffered a chimney fire, which had destroyed the roof covering. The substantial oak trusses were simply shot blasted clean of the charred layer and used again for the new building.
It is true that mortgage lenders and insurers generally do not like to see a timber frame clad in timber. Specifying a masonry or rendered finish is always a sensible choice if you need to borrow funds and want hassle-free buildings insurance.
But as long as your preferred system is approved by the Council of Mortgage Lenders, there is no difference, and certainly no increased risk.
Top image: Kim Sui’s straw bale home blends beautifully into the surrounding landscape. Get the full story
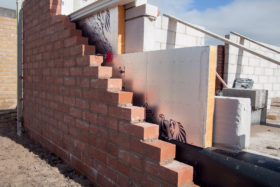
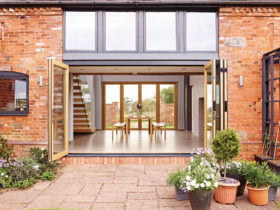































































































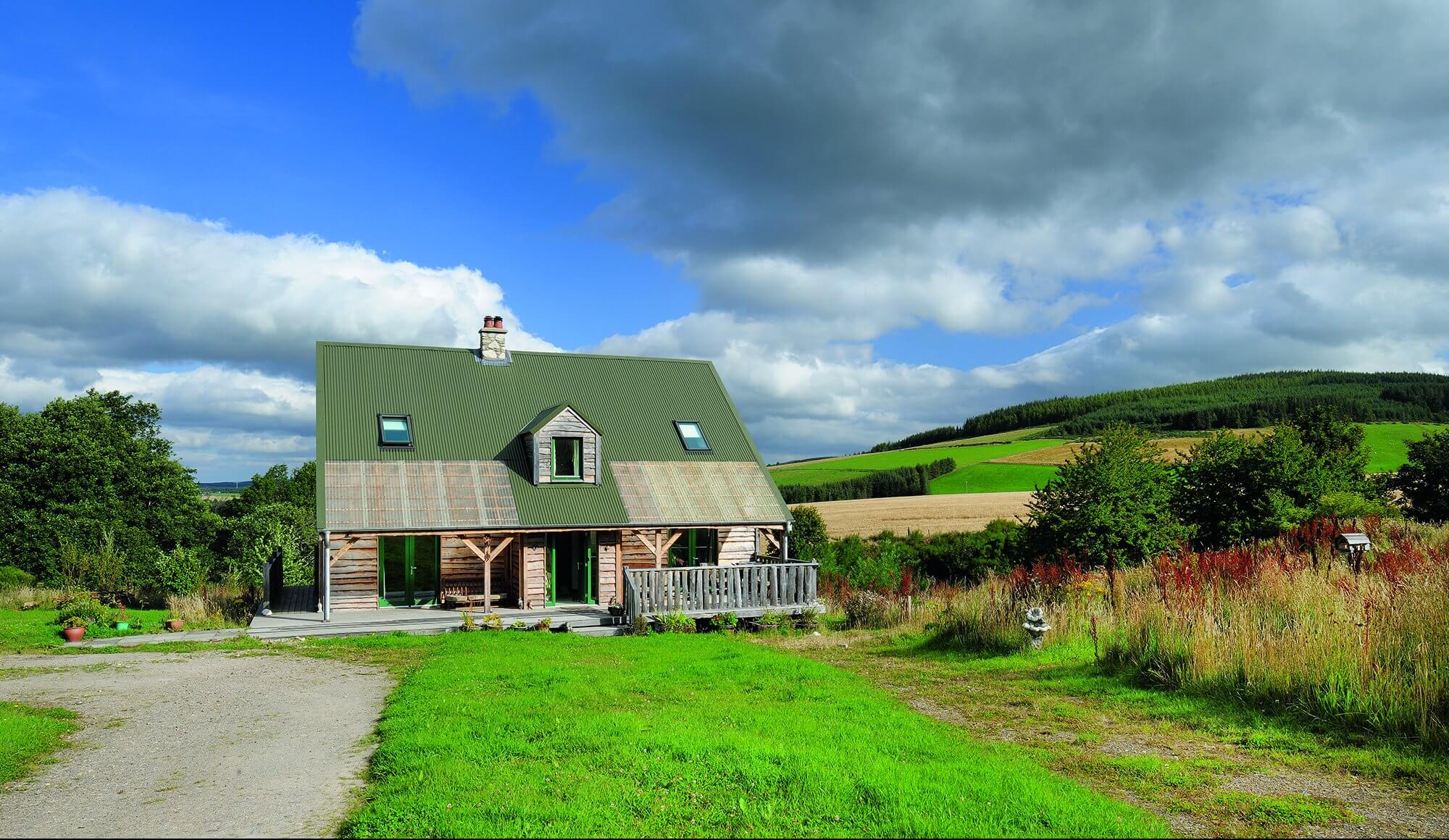
 Login/register to save Article for later
Login/register to save Article for later

