
Use code BUILD for 20% off
Book here!
Use code BUILD for 20% off
Book here!Renovation costs can vary significantly across projects, but ensuring you have a properly laid out budget and project plan is key in realising a your dream home.
Home renovations can make exciting projects, offering both character and flexibility where new builds sometimes don’t. Budget right, and renovating a house can be an amazingly cost-effective route to achieve the home and lifestyle you want, enabling you to tailor the property to accommodate your household’s exact requirements.
However, for a project like this to make sense financially, you’ll want to know exactly what work is needed before getting started – including being vigilant of hidden renovation costs.
The only way to budget efficiently for a renovation project is to assess the property before you buy. This means bringing in builders and surveyors who can help to establish the extent of the works needed, whether it’s structural changes, repairs, pipework, electrics, fixtures and fittings or less tangible considerations such as heritage requirements.
After gaining a good understanding of how much the works are likely to cost, you can weigh this up with the property’s asking price and establish if the project is financially viable.
Lastly, if you’re considering undertaking the project works yourself, think carefully about whether your experience can match the task as your potential mistakes could contribute a costly amount.
When John and Susan Yates were looking to move from the west coast of Scotland to Edinburgh, their initial plan was to find a flat in the centre. However, they became inspired by a bungalow that was under renovation works in the coastal town of Portobello.
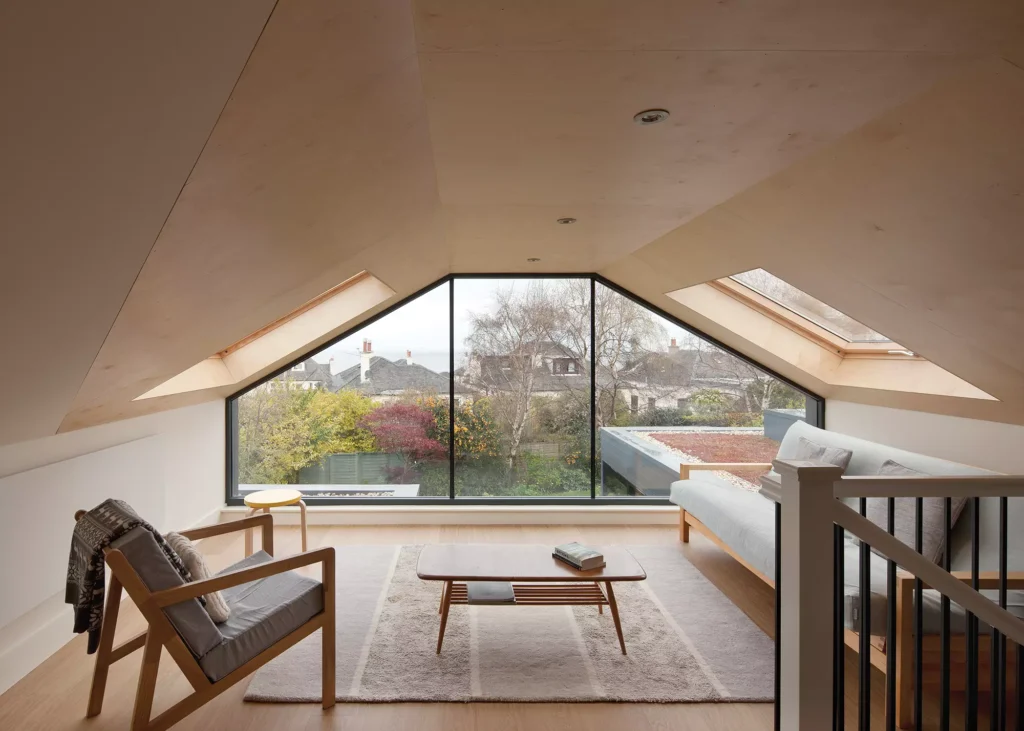
Photo: David Barbour
With the help of Chambers McMillan architects, the couple have completely transformed this traditional single-storey build with a modern, light-filled zinc clad extension, expansive glazing and a contemporary interior scheme.
The project took the team nine months overall to complete, with the works costing just over £220,000. Overall the build cost had increased by 10% from the initial estimate when the project started out. Some of this was down to decisions made throughout the project, but savings were made elsewhere. They opted for a neutral interior scheme, using exposed plywood walls and a minimal decorative features.
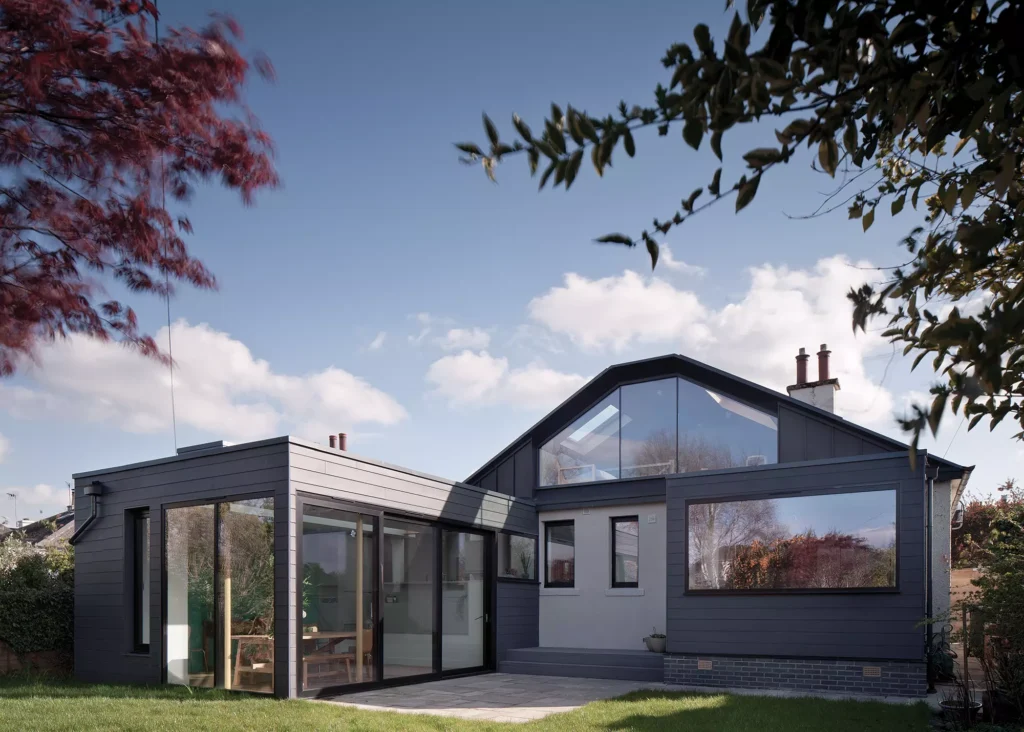
Photo: David Barbour
The couple decided to convert the roof into livable space as they felt they could benefit more from the solar gain in a living zone as opposed to a bedroom. “Although the space is small, it opens out onto fabulous sea views over the Firth of Forth, which really lifts the soul, and gives an enormous sense of wellbeing for such a simple area,” says John.
Some locals were concerned that the attic dormer would overlook them, but the architects model demonstrated this wouldn’t be the case. The local council were on board with the project and the planning process took just eight weeks.
Martin and Julie Smart felt isolated in their rural home and wanted to move back to a village for the feeling of community.
But not just any village, the one they had lived in for 20 years previously: Tysoe in Warwickshire. The couple managed to find the perfect property in a prime location and began working on their renovation plans. It consisted of an 18th-century core with later alterations and additions – including a 1970s single-storey bathroom extension tacked on to the rear.
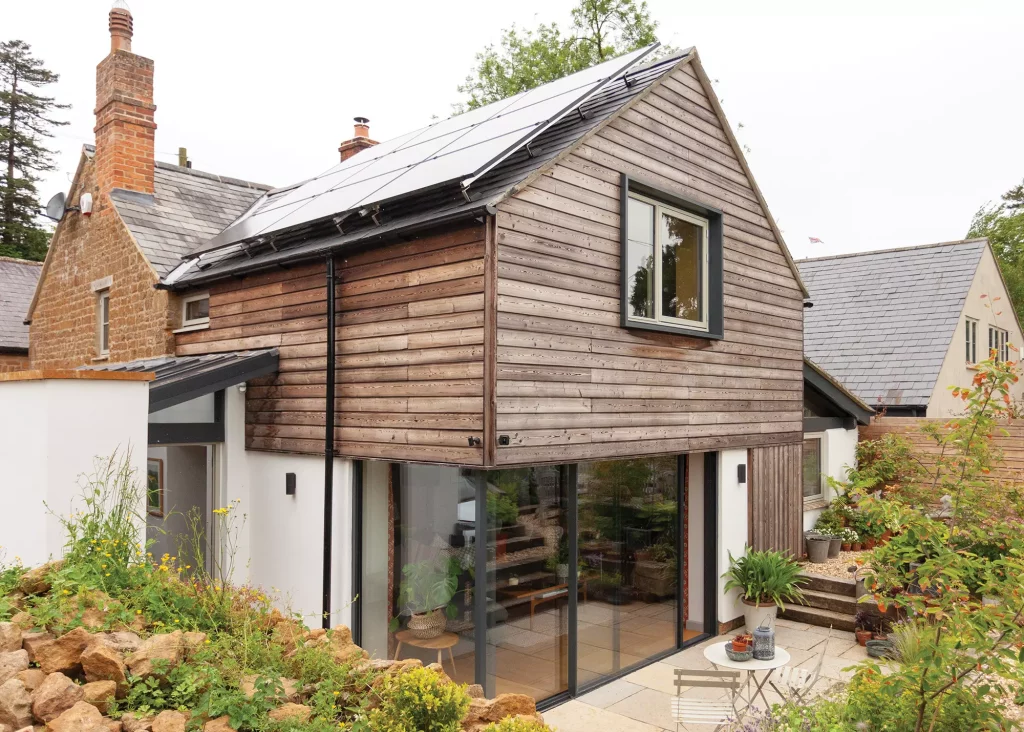
Martin chose charred larch cladding for the two-storey extension but kept the exterior of the single storey kitchen area rendered in white as a contrast. Photo: William Goddard
The complete project took the couple 12 months from start to finish, costing them a total of £295,200. This involved the addition of a new extension to the rear, containing an open-plan kitchen-living-dining room, with the ensuite main bedroom above. To the side is a single-storey entrance hall with a glass roof and oak front door.
Via sliding doors, the house leads through to an attractive garden creating that coveted indoor-outdoor connection. The lawn to the rear is 1.5m above the cottage’s floor level, so Paul had to reduce the ground level to accommodate the rear addition. This involved excavating several tonnes of topsoil and removing the existing paving and retaining structures.
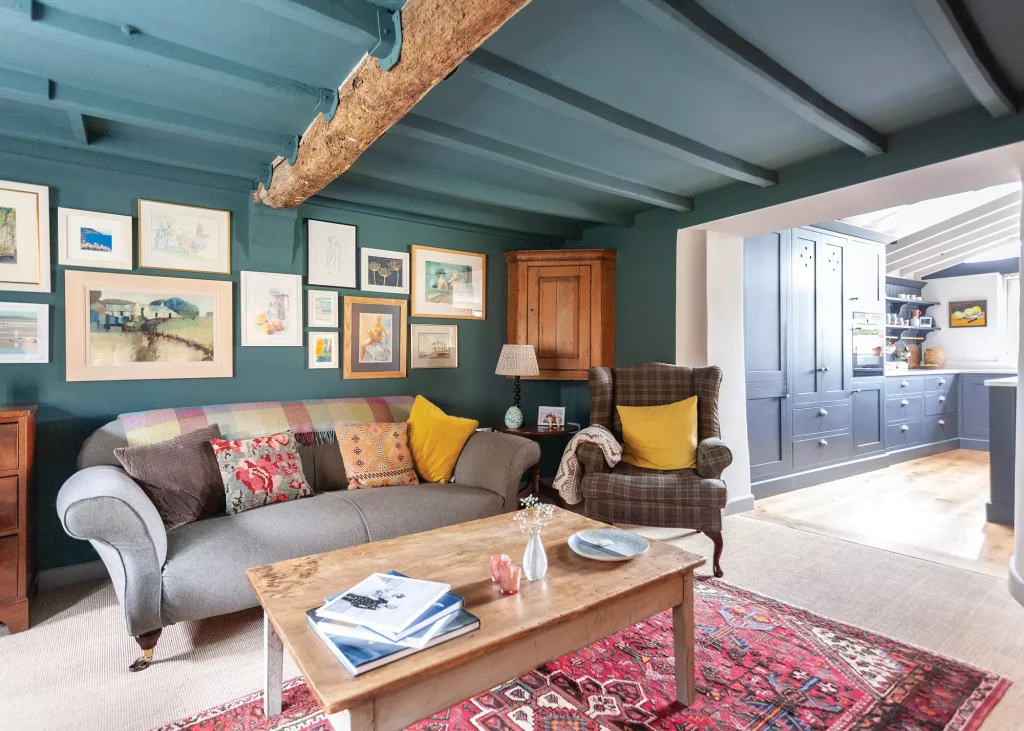
A window opening in the cottage’s sitting room was enlarged to create access to the extension. Photo: William Goddard
The new ground floors in the cottage have 100mm-thick rigid insulation board, while the roof space has 400mm of Rockwool quilt plus 70mm of rigid insulation to the sloping ceilings.
Mortgages and Finance Options for Your Renovation ProjectFew people have the savings readily available to fund a major renovation, or at least not enough to see them through the whole project. However, there are various options available to make sure you have the money when you need it. The right route for you will depend on your personal circumstances, such as if the property is currently habitable or whether you’ve already got a mortgage on an existing house. Here are some of the best options:
|
Kate and Gary Westlake have renovated their urban home in South East London, adding an extension and completely reworking the interior. Side and roof extensions have created bigger bedrooms upstairs, while the ground floor has been enlarged to create more usable space and a stylish snug, complete with a sociable outdoor area and separate garden room.
It took the couple 18 months from start to finish, and as the initial property cost the couple £525,000, with the renovation works coming in at £425,000, this brought the whole home project to £950,000.
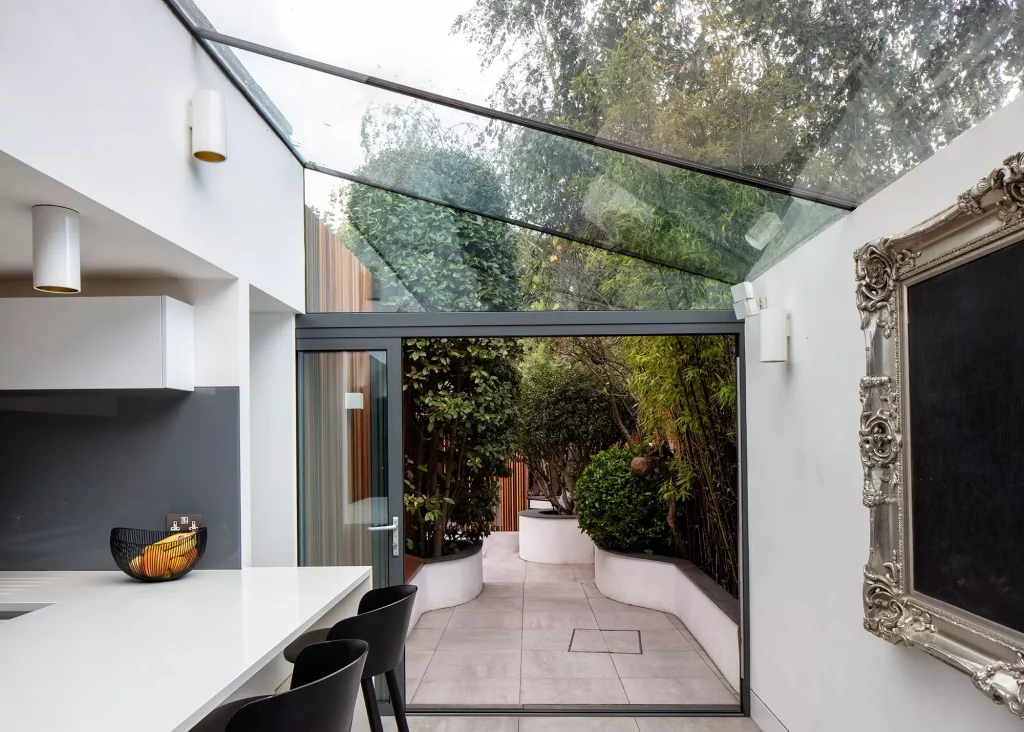
The kitchen was renovated with open glazing back in 2012, with relatively little change made to it in the most recent building works. Photo: Will Scott
Work ran relatively smoothly until Covid hit in March 2020. Sadly, the main contractor became unreliable towards the end of the scheme and had to be let go. “We think he took on another project and it couldn’t have come at a worse time for us. We had just gone into the first lockdown, so finding materials and tradespeople to finish the job was really difficult,” says Gary.
“Fortunately, because I was now working at home I was able to take on a lot of the work, such as the exterior cladding.” Thanks to Gary’s additional involvement, the project was completed in June 2020.

Photo: Will Scott
The new 3m2 snug room has a frameless oriel window wrapping over the roof, which provides as much natural light as possible. It is lined with birch ply and features two hidden retractable screens in the walls, to close off the window for privacy or keep the sunlight out when watching TV.
Nicola O’Mara and John Merriman embarked on a project to renovate this three-bedroom Victorian cottage, reviving its former glory to give them an elegant new home. It had been empty for six years and required a significant amount of work, but the couple were up for a challenge.
The property cost them £285,000 in 2015 and was valued at £650,000 on completion, so it proved to be worth the 17 months of renovating.
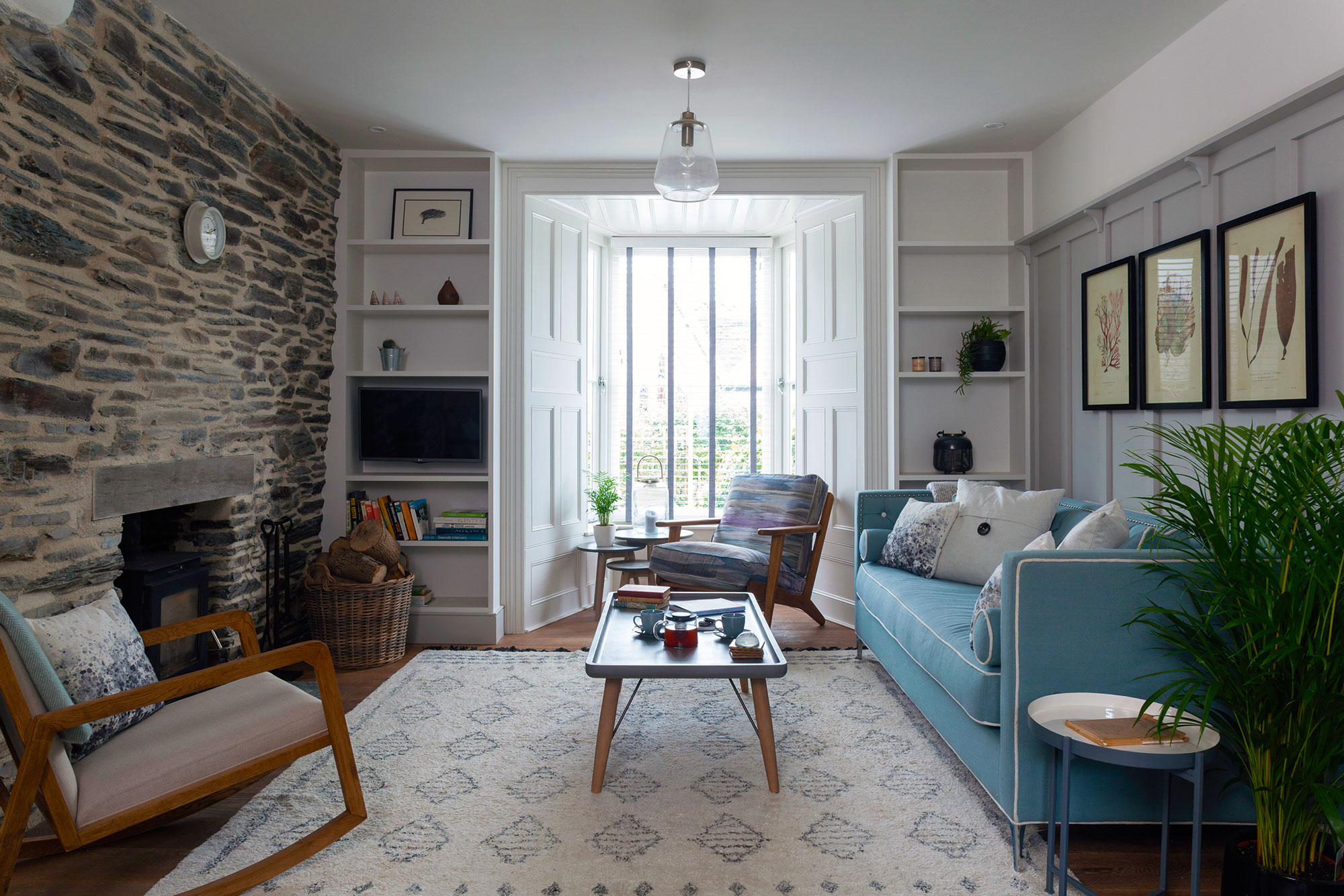
The living room makes use of the original Victorian fireplace, combining its heritage with a contemporary yet homely finish
“Everything from the layout through to damp proofing needed considering,” says Nicola. “It felt like a damp cave, dripping water.” But their well-planned overhaul has more than doubled the property’s value.
They repointed the stone walls with lime mortar so they could breathe, refurbished the sash windows and repaired the original panelling around the sitting room window.
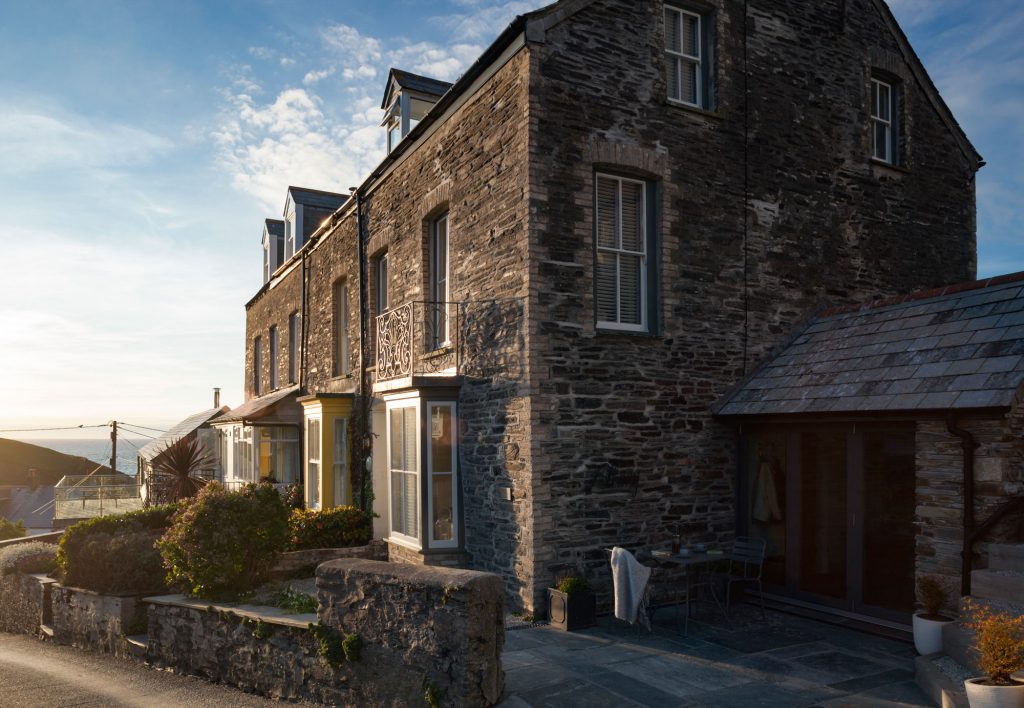
The ornate balustrade on the master bedroom balcony gives the period property a distinctive look
Read More: 12 Tips for your Budget Renovation
The high-end contemporary home of Mark and Stephanie Fernandez is completely unrecognisable from the original 1960s dated bungalow. The layout and structure has been totally reworked, including a new extension and a loft conversion to maximise its functioning space.
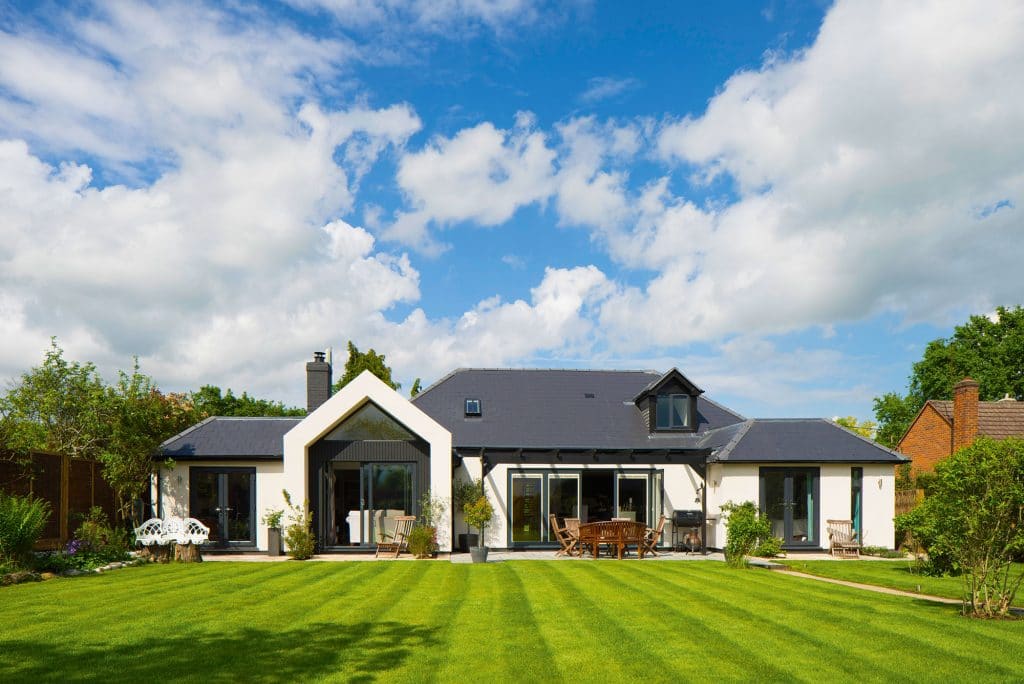
The structure has kept its original gable arches, now enhanced with modern glazing, white render and dark roof tiles
Mark assumed the role of project manager and kept finances under control with detailed spreadsheets to ensure a balanced cashflow. This was especially important as the family lived in the property while works took place.
Although, they still recognised that regardless of how organised you are, there are always details that go unnoticed. “When you’re project managing every day, sometimes you suddenly spot something in the house that you hadn’t on the original plans,” he says.
A disruption to the project came with their original glazed doors supplier, who not only offered terrible customer service, but installed a folding sliding system that failed to operate properly.
As a result, a door actually fell off and, due to a fault with the screws, the whole system had to be replaced – something the supplier didn’t do until over six months had passed. “We did our research and saw the product in person, but you can still make mistakes,” says Mark.
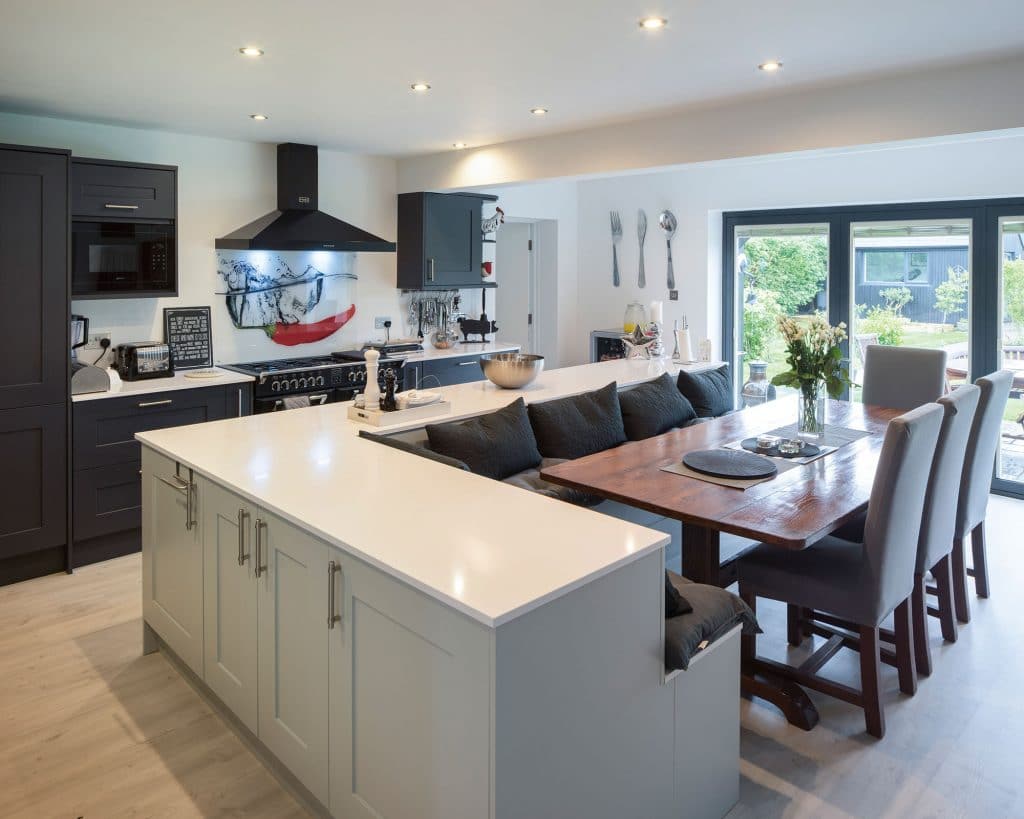
The Fernandez’s kitchen-diner has been completed with sleek grey-toned cabinets and homely bench seating area
After a busy six months of work, the £720,500 property was valued at £1,300,000 – an amazing return on investment.
Read More: Bungalow Design for Renovation Projects
QUICK GUIDE: Renovation budgets and hidden costsWhen renovating a property you’re likely to encounter some surprise costs along the way, but being prepared will keep you on balance. Here are some key elements you should budget for:
|
George and Rosie Woods knew that breathing new life into this rundown Victorian building – which had previously been flats – was going to be a big challenge. However, they were eager to create an abode that would be warm, sustainable and offer their two children a comfortable, spacious home.
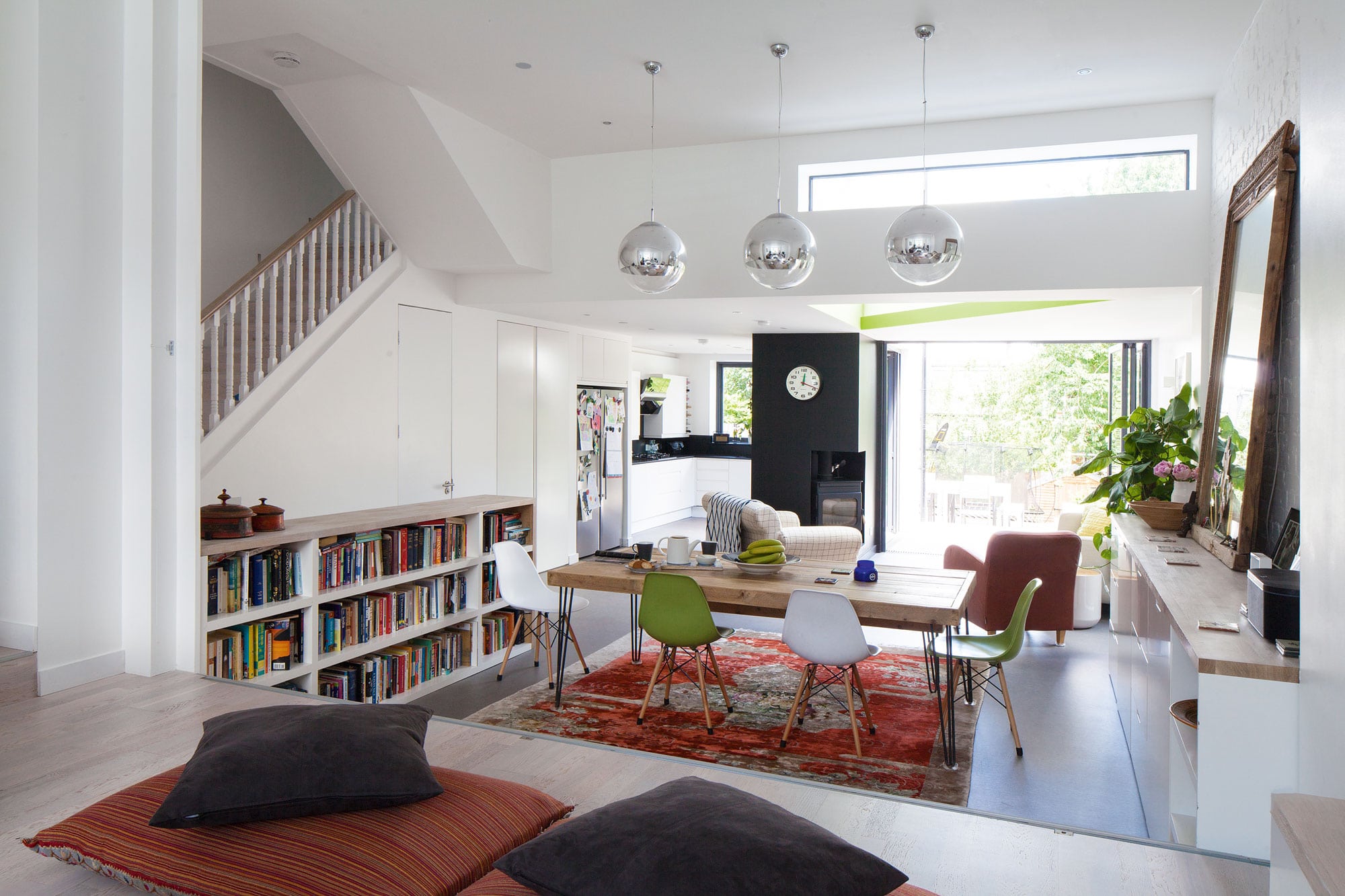
The open living area extends throughout the ground floor and uses roof glazing to maximise bright natural light
Bought in 2013 for £1,200,000, the couple received no objections to the plans their architect had put together. “We got permission fairly quickly, partly because the only aspect of the house that required a drastic change and would affect the street scene was the front elevation, which we wanted to insulate and render,” says George.
“We followed the suggestions of an architect and a local estate agent, particularly paying close attention to creating a nice kitchen, bathrooms and a large master bedroom.”
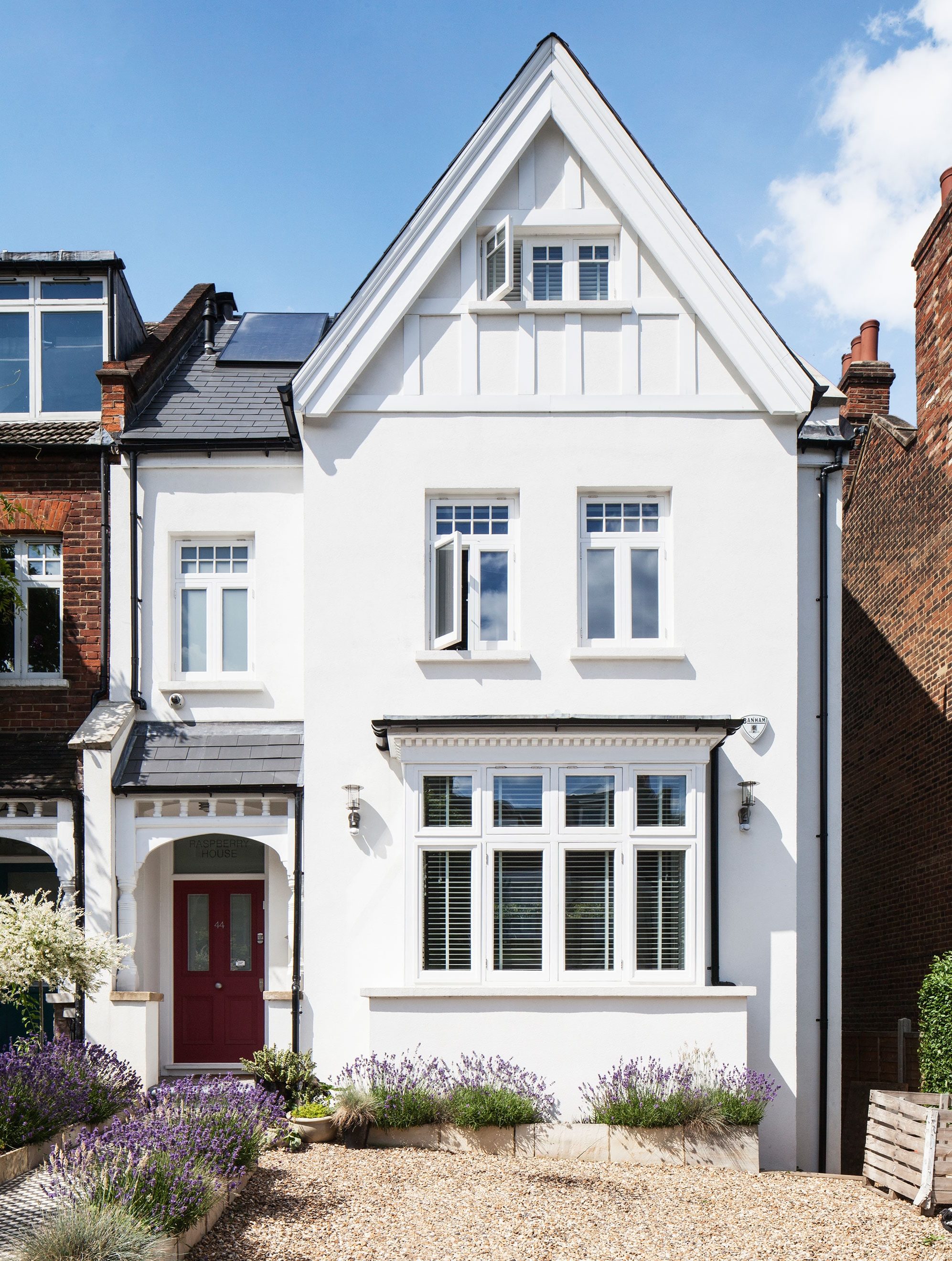
The front of the home makes use of the traditional Victorian architecture, reinstating the period features with a contemporary white finish
This stand out budget renovation has undergone substantial works to modernise both its structure and efficiency. It now features a sleek modern interior complete with low running cost LEDs throughout, mechanical ventilation, heat recovery system and Viridian Solar thermal panels.
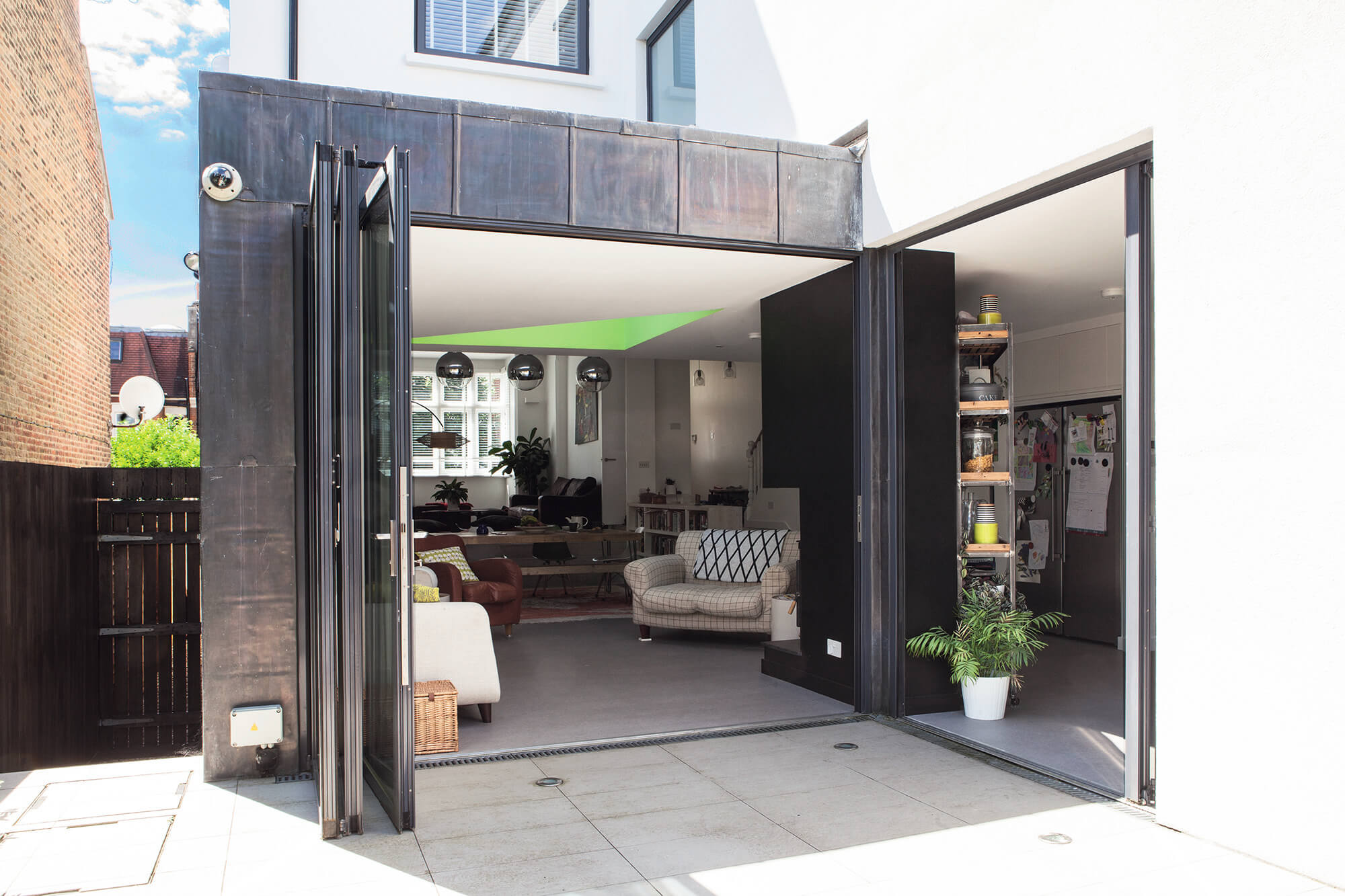
Folding doors lead out onto the patio, extending the already open-plan interior into the garden
Opening up the downstairs has transformed the ground floor into a split-level kitchen-diner and living room, with folding doors opening from two sides onto the patio.
“This space was initially quite dark and dingy,” says George. “It was a large room with high ceilings, but the windows were too small so we knew we needed to bring in more sunshine.”
Having previously lived in London, Struan and Judith Mackenzie wanted to swap the city for a slower pace of life. After narrowing their potentials down to three properties, the couple opted for the one that needed the most work as they believed in its potential – and, its now clear why.
They ended up renovating this dated East Sussex property, injecting it with a new lease of life through characterful interiors, a loft conversion and extensive glazing.
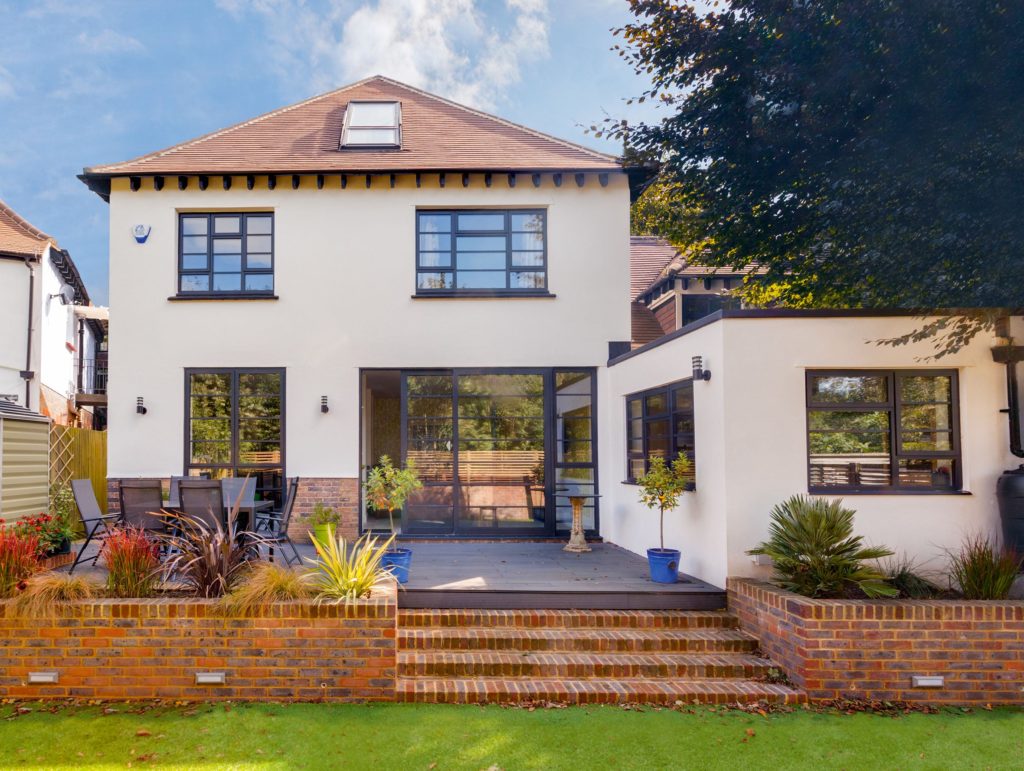
The rear of the property is complete with large a decked area leading down into the garden
Gaining permission was time-consuming, taking over three months to finalise. Although, this seemed to be a straightforward process with only a few minor adjustments, helped by the property not being in a conservation area. In fact, their proposed plans would have easily qualified as permitted development.
The couple lived in the property for nine months throughout its conversion; “It wasn’t a pleasant experience, but it was beneficial because we got to know the place.”
Within this period, they were able to really understand the home’s structure, which was crucial in helping them make better decisions on some of the design elements.
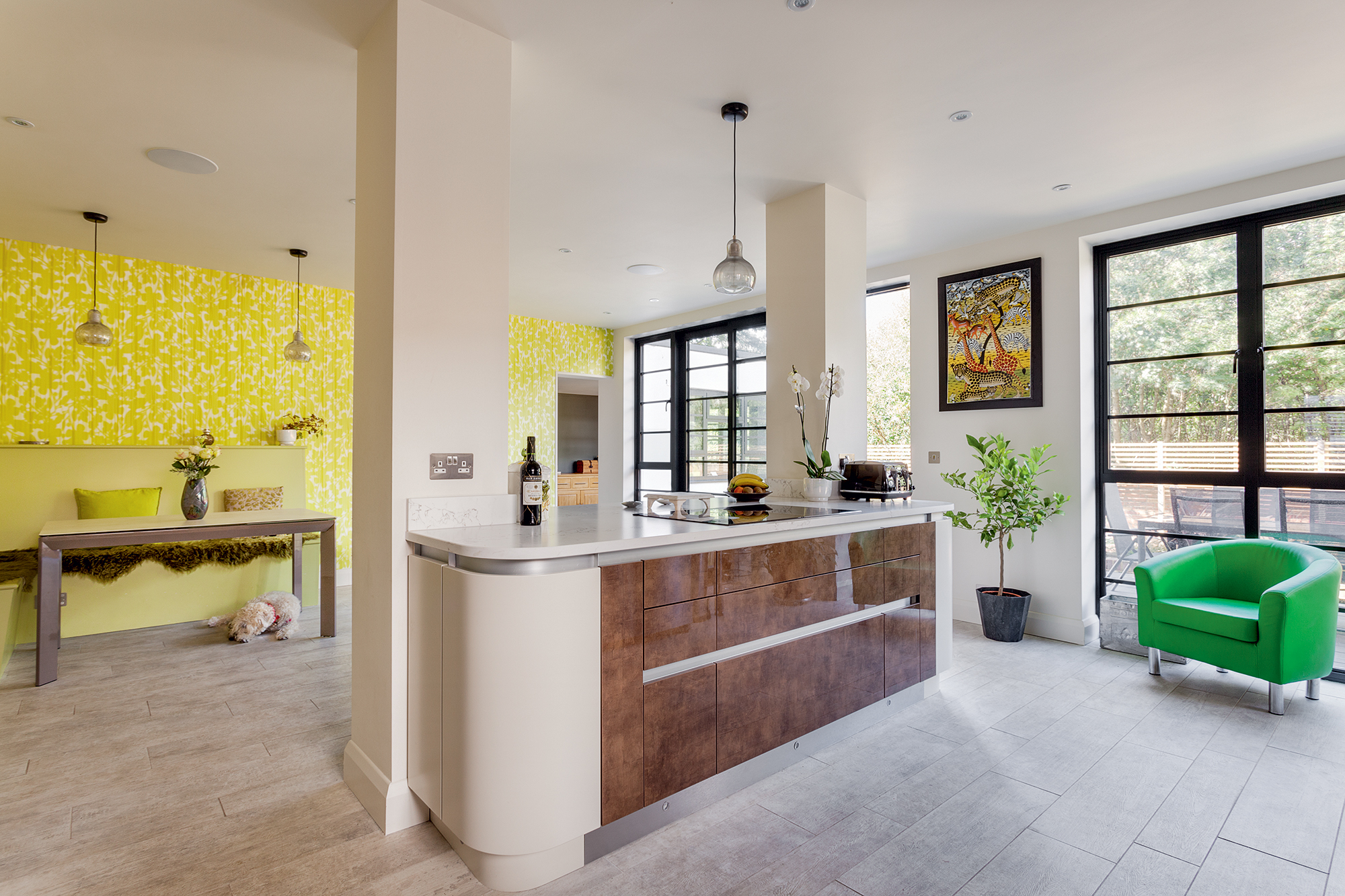
The kitchen exudes a lively charm, with a bright yellow feature wall and statement glossy cabinets
They hadn’t been looking for a big scheme to take on, but this house ticked a lot of boxes despite its condition. They soon knew that this was the opportunity to end up with a home fully designed to their specifications and tastes.
The transformed kitchen space used to be three separate rooms – utility, kitchen and living areas, with a fireplace in the partition wall between the culinary and the living zones. The couple removed the chimney stack dividing the spaces and built two pillars for support to create the large kitchen-diner they have today.
The 20th century semi-detached property cost them £795,000 in 2016, and the house was valued at £1,250,000 just 18 months later. The renovation project cost £425,000.
Planning a Kitchen Upgrade? Read Our Home Renovation Blog: A Statement Kitchen
Lou and Shaun Renwick were keen to invest their inheritance wisely, and so decided to buy a dilapidated farm on the edge of Cragside estate in 2011.
They were “determined to restore it”, despite working to a tight budget and a looming planning permission result, which proved a major challenge following the extensive work needed.
Nevertheless, the couple maintained a positive mindset which worked in their favour, finally completing the stunning £560,600 project after three years.
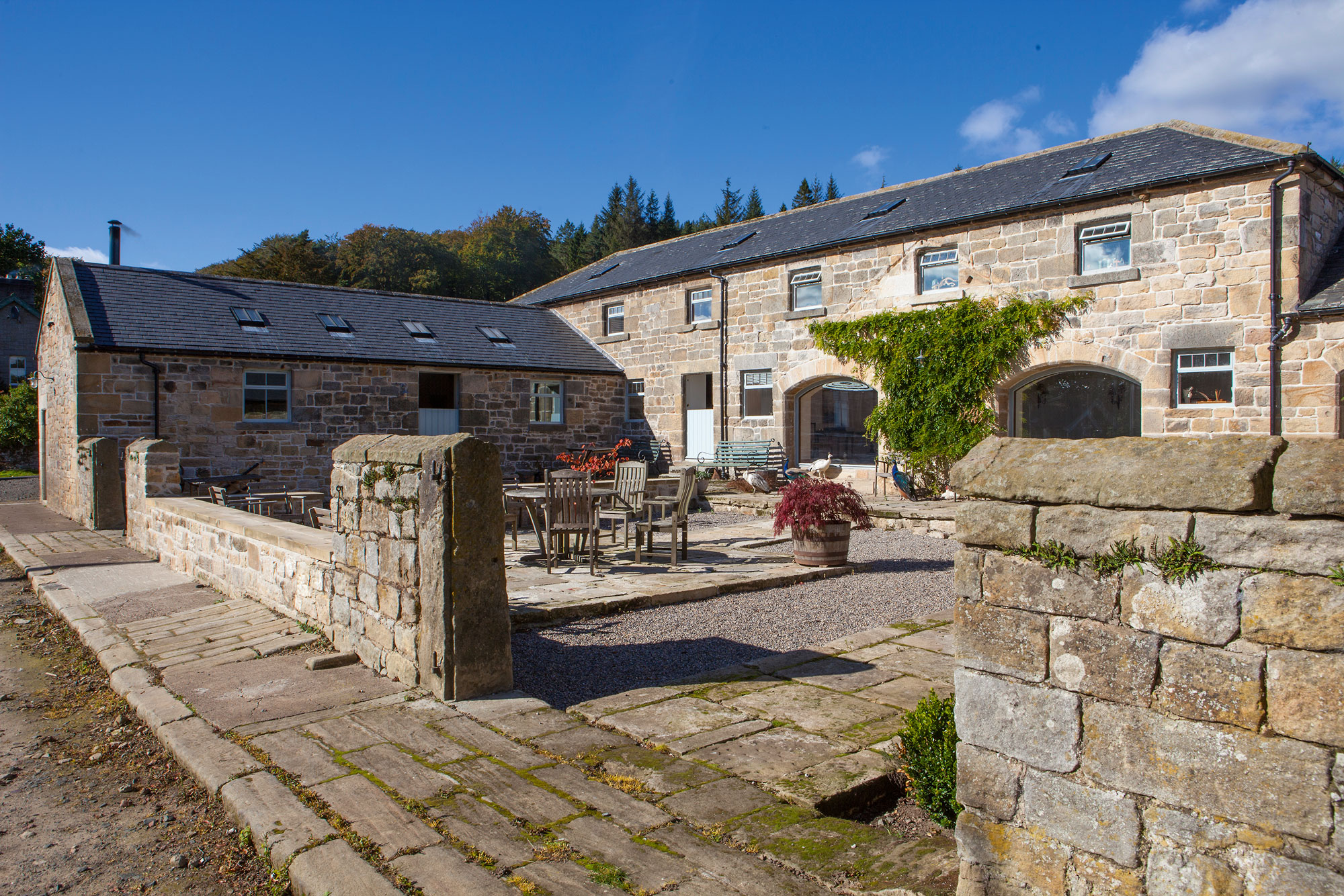
The renovated home maintains in keeping with its original structure, making a characterful home full of history
When the floors were dug out, the building team moved on to turning the adjoining buildings into part of the new family home, creating a base underfoot with carefully calculated layers of compact sub-base, Visqueen damp proof membranes, tanker loads of screed, insulation, underfloor heating and flagstones.
The stone walls were repaired and plastered, complete with 100mm thick insulation where possible. Stone path cobbles were cut to size and openings prepared for bespoke handmade windows and doors.
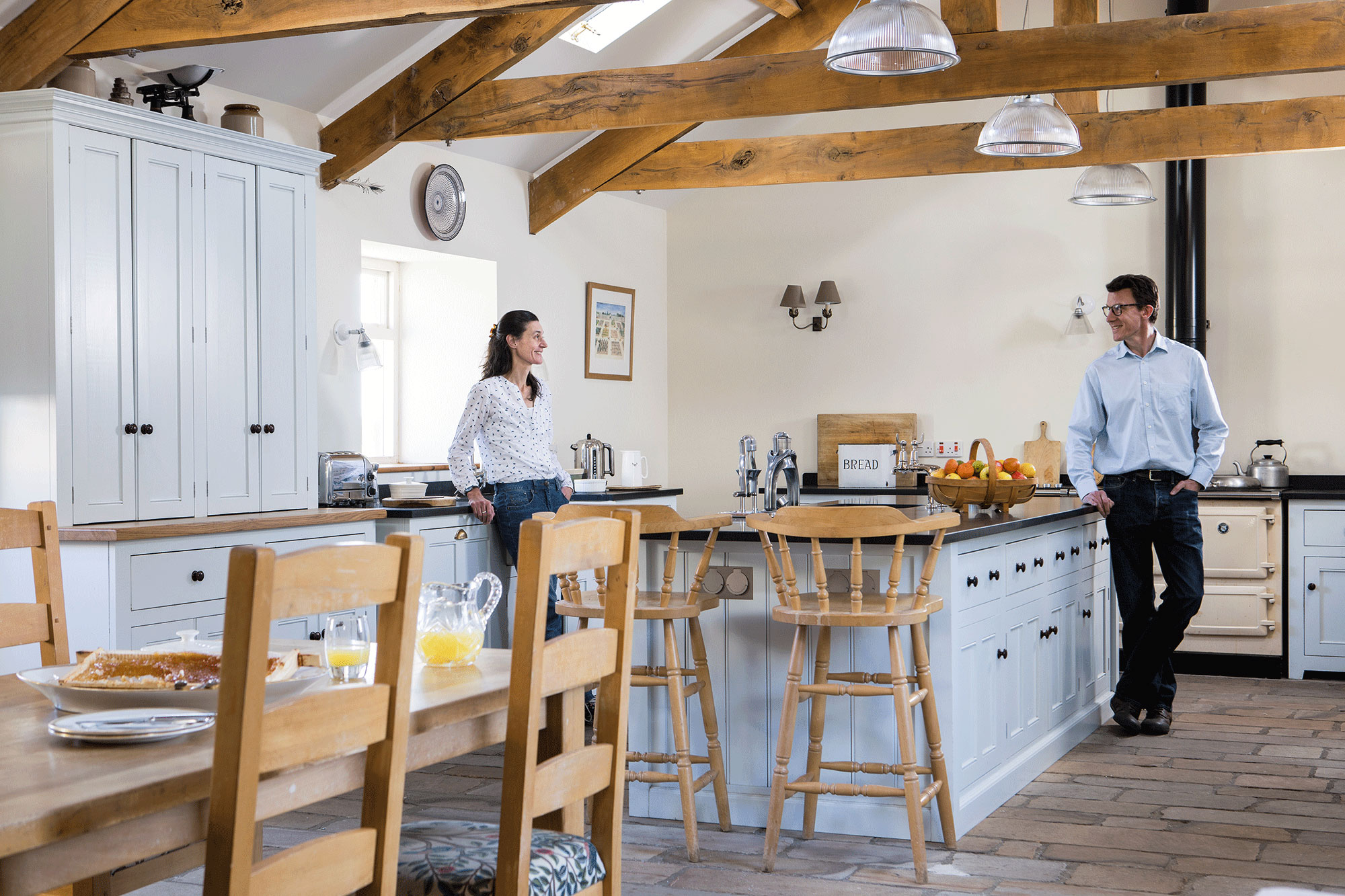
Once a milking parlour, the charming pale blue kitchen has been designed to maximise the open space
Looking for more inspiration? Take a look at our Reader Home Renovation Projects
