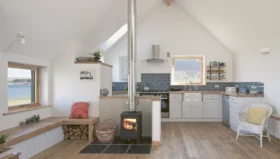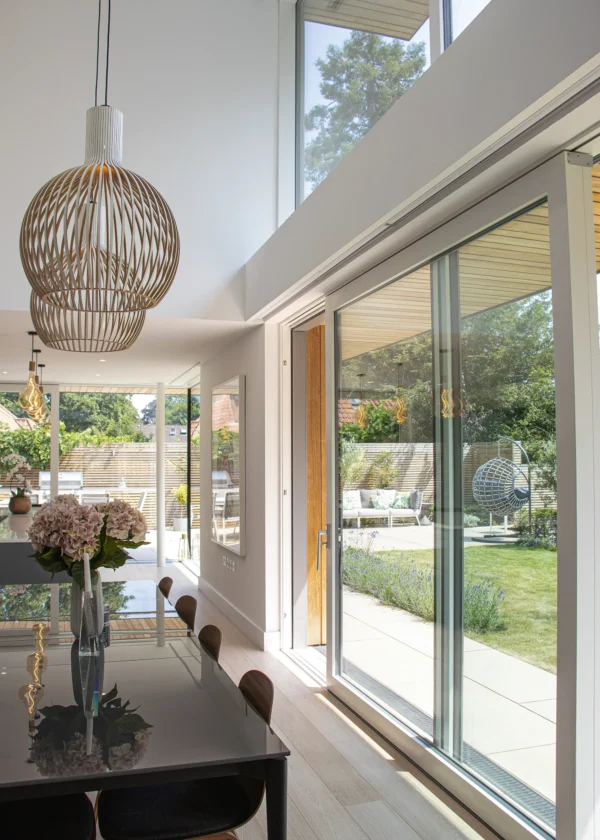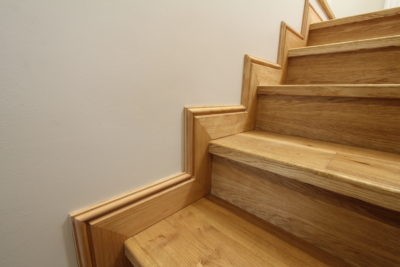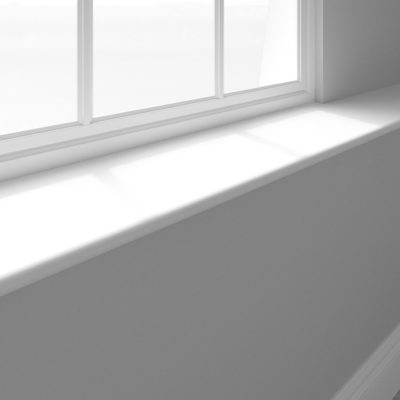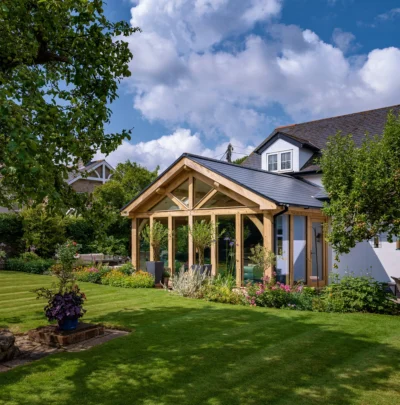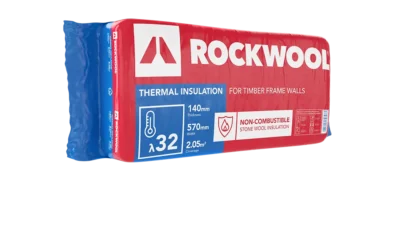Interior Fit-Outs for House Extensions: How to Choose Internal Finishes
Different extensions will serve different purposes, which will each call for unique interior fit-outs – you’ll have different goals for an open-plan kitchen-diner versus a conservatory playroom, for example. Think about your priorities – this may include windows and glazed doors, underfloor heating (UFH) and interior style. From here, you can begin to specify features and materials to match.
Consider how you want the finished space to look early on, ideally at the structural design phase – as here you have the chance to make any alterations to the wiring, floor structure or wall base layers. Drawing up a comprehensive plan early and speaking to an architect or designer will help you create a successful scheme.
Specifying the Right Wall Finishes
When choosing a wall finish for your extension, start by noting the area’s function, style and whether you’d like to create a seamless flow from the main house, or would prefer to make a contrasting statement.
The options for wall finishes are aplenty. Many modern decorators are moving towards alternatives to standard paints, such as through-coloured clay- and lime-based plasters for their organic feel, texture and breathable properties. Both can be tinted, pigmented and even sculpted. Clay absorbs toxins and regulates dust, too, so makes a healthy, low-maintenance finish that’ll stand the test of time.
Learn More: Interior Wall Decoration: Your Guide to Plasters, Paints & Wall Finishes
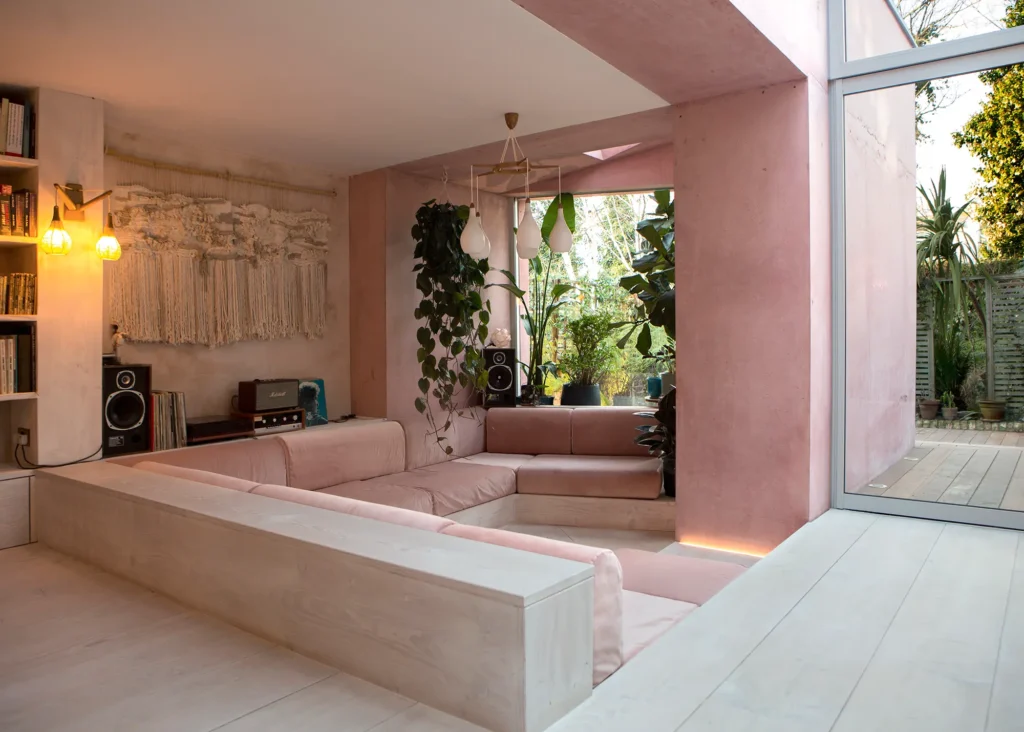
In this stylish extension, designed by Gresford Architects, both the internal and external concrete walls have been cast in-situ and finished with a pink powder dye, creating a seamless transition between indoor and outdoor spaces. Photo: Andrew Ogilvy
Standard trade paint formulas are still worth considering, as they have been honed over decades to offer a good, durable and affordable finish – many now feature organic properties, too. Paints are either matt or glossy (dictated by their resin content). Consider a glossy wall for maximum impact or a bright, emulsion-based formula for a stand-out feature wall. Play around with testing colours and finishes and decide what’ll suit your extension’s style best.
Timber panels, exposed brick or tiles are also popular and can make a real statement when designed into a scheme from the outset. With these, you don’t have the hassle of repainting and ongoing maintenance is fairly simple.
While you may consider doing this DIY, just as with any wall finish, bear in mind the work will be fully visible in situ – so professional installation may be worth considering.
Choosing Lighting for Your House Extension
Lighting is an important part of any room – it’ll define how your extension feels, how it connects to your main home and the functionality it offers. Particular rooms will call for different kinds and amounts of illumination. Kitchens, for instance, will require focussed task lighting or spots over the worktop.
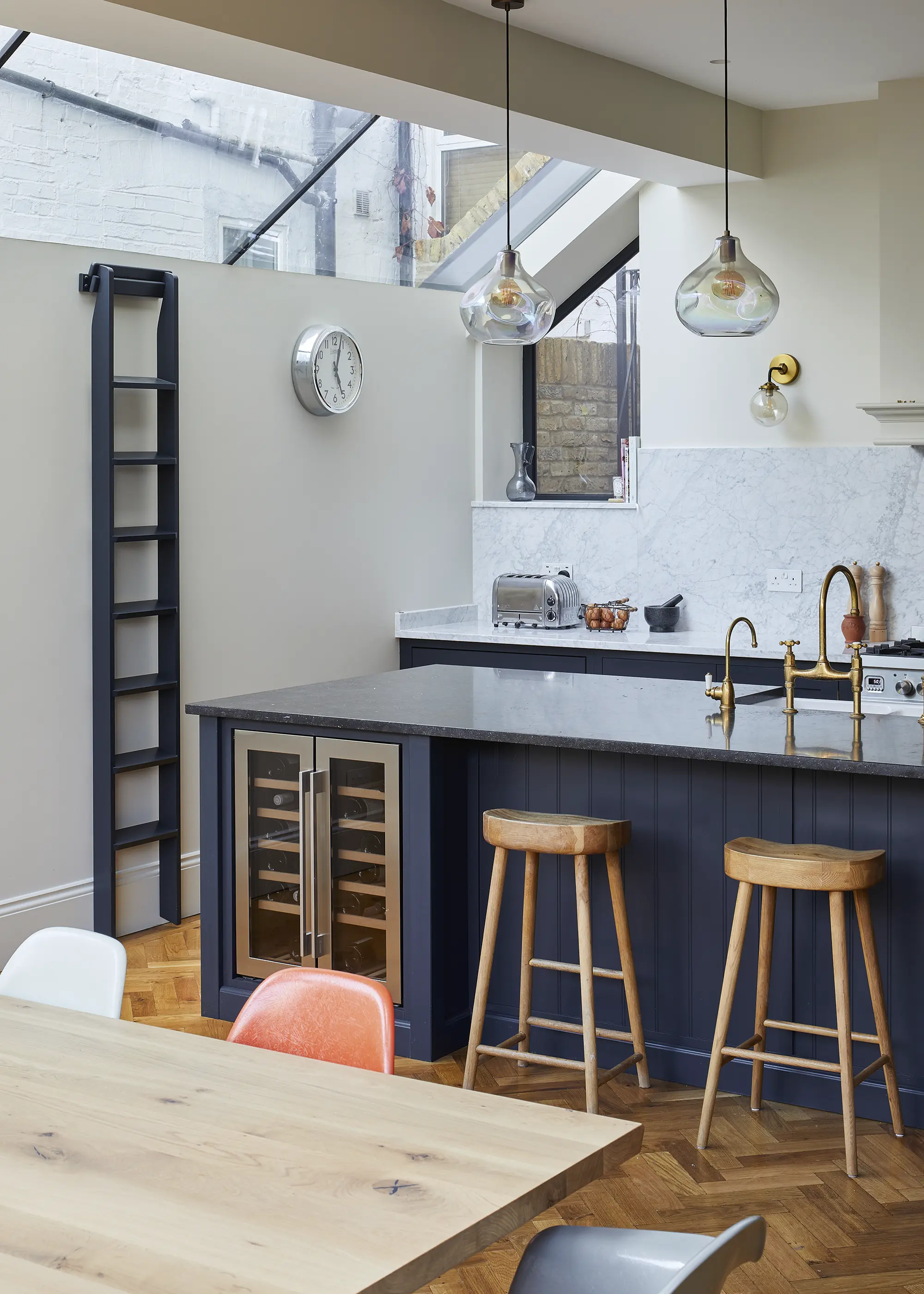
Hawksmoor Construction transformed this once-cramped Victorian property with a new side and rear extension. The interior features a classic, Shaker-style kitchen with brass details, a herringbone wooden floor and glass pendant lights over the kitchen island. Photo: Chris Snook
On the other hand, a snug or living area will feel more comfortable with a soft glow from dimmable wall lights. Bear in mind how the space will be divided up (such as in a kitchen-living zone) and how your lighting scheme can transfer from day to night or busy to quiet. A large extension can make use of a collection of methods.
If your extension is small, you’re dividing a bigger space into smaller zones, or you don’t have large windows and much natural light, you may require a clever lighting scheme to enhance the feeling of space. Think downlights around the perimeter, for example.
More Essential Advice: Lighting Design: The Ultimate Homeowner’s Guide
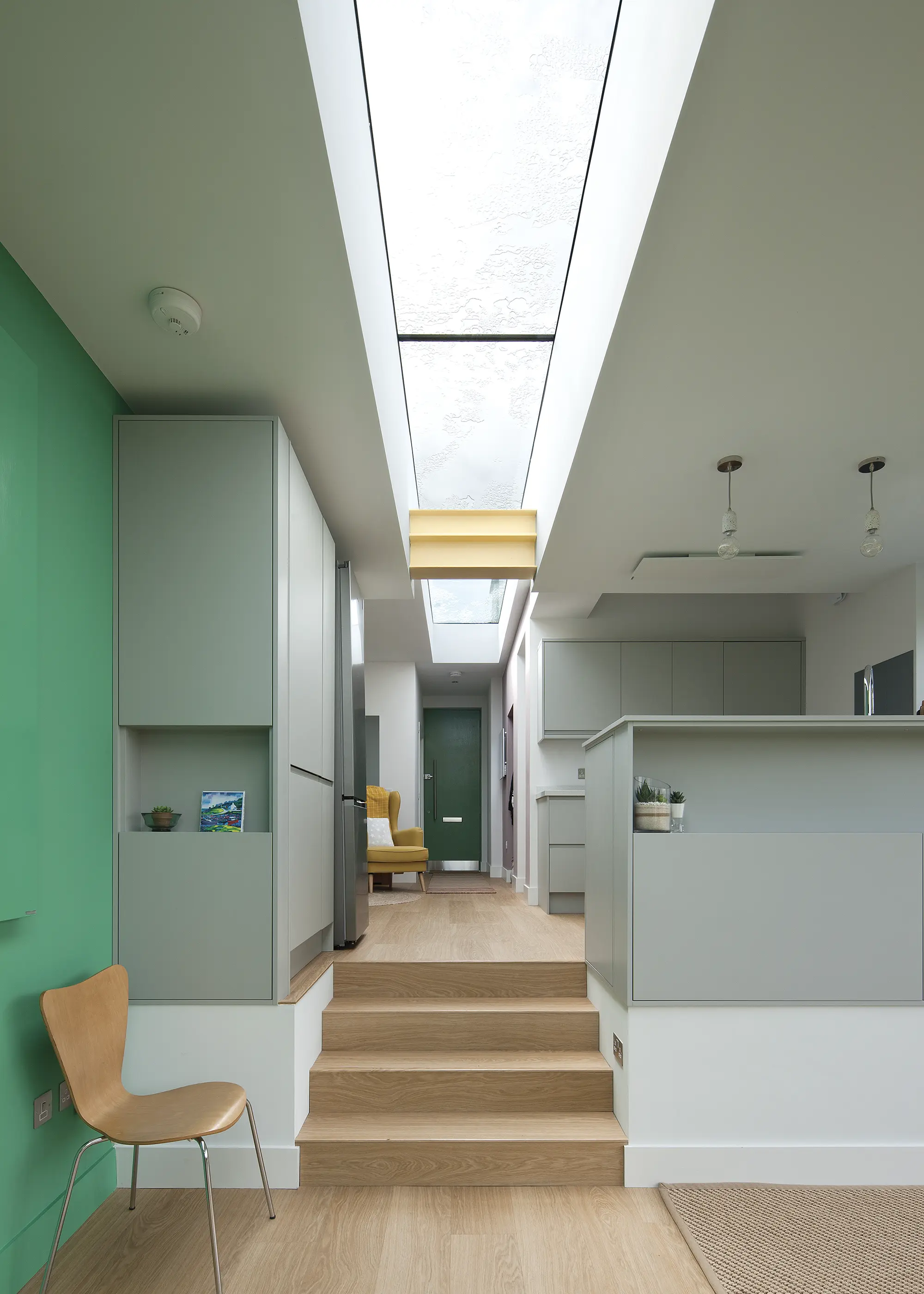
Build It readers John and Susan Yates extended their traditional-style bungalow with a rear zinc-clad addition, designed by Chambers McMillan. Inside, a statement green wall makes an eye-catching feature, paired with soft timber surfaces and illuminated with a striking 15m-long rooflight. Photo: David Barbour
It’s important to identify where any natural light sources will be, too. Many extensions will feature rooflights, so ensure you’re not blocking daylight or creating dark shadows with dramatic pendants. Once you’ve specified a basic scheme, you can identify any decorative features or add-ons, such as automated smart controls that can be combined with music systems, movement sensors, or even underfloor heating.
CLOSER LOOK Designing & fitting a kitchenMany homeowners choose to extend for the purpose of creating a large, open-plan kitchen-entertaining hub that connects seamlessly with the garden. But where should you begin with a design for this zone? As a kitchen has so many functions, a good place to start is to go through your ideas with a kitchen designer or architect (or both). They’ll be able to understand your needs and requirements, so can help you draft up a functional floorplan and scheme that best suits your budget and lifestyle. Within this process, you can draw up a list of essential features – but stay realistic to avoid going over budget. Think about statement islands, integrated fridge-freezers, oven-hob products vs wall ovens and so on. Consider the amount of storage and kitchen worktop space you’ll need, too. This can be difficult to measure, but make note of your usual kitchen habits and where you like things to be placed, how much space your appliances take up and any special storage systems you need for crockery, pans and food etc. For an average-sized kitchen, you can expect to pay in the region of £10,000 to £30,000+, with a simple fit coming in cheaper and bespoke solutions sitting at the higher end. Pay attention to big-budget items and where you can cut costs with DIY jobs. More Advice: Kitchen Design & Costs: How Much Does it Cost to Design & Fit a Kitchen? |
Popular Flooring Options for Home Extensions
There’s a whole range of flooring types that’ll work amazingly throughout an extension. Consider your family’s needs, your current home’s style and how much of a design statement you want to make with your flooring. Here are the most popular types and their key features:
Timber
Wood is characterful, hardwearing and makes a durable option for high-traffic zones such as kitchens or living areas. It can be sanded down for a refresh, too.
You can choose between solid and engineered boards. Solid wood has timber running through the entire plank, while engineered features several layers of ply or softwood sandwiched beneath a top layer of solid wood (usually 2-4mm). New products are available in a range of species and sizes, but consider reclaimed timber if you’re creating a rustic scheme. Oiled, hand-scraped or waxed options can achieve a salvaged look, emphasising the wood’s textures.
Cost Engineered wood is generally cheaper than solid, starting at around £30 per m². For high-quality solid boards, expect to pay from £55 per m2 up to £95+.
Underfloor heating Wood expands when warm and contracts when cold, so can be susceptible to movement if it’s installed over underfloor heating. Engineered wood boards are usually best due to their criss-cross construction, which provides high levels of stability. Solid wood can be laid over UFH, but it needs to acclimatise to prevent any warping.
Read More: Wood Flooring: Your Complete Guide to Choosing & Installing Timber Floors
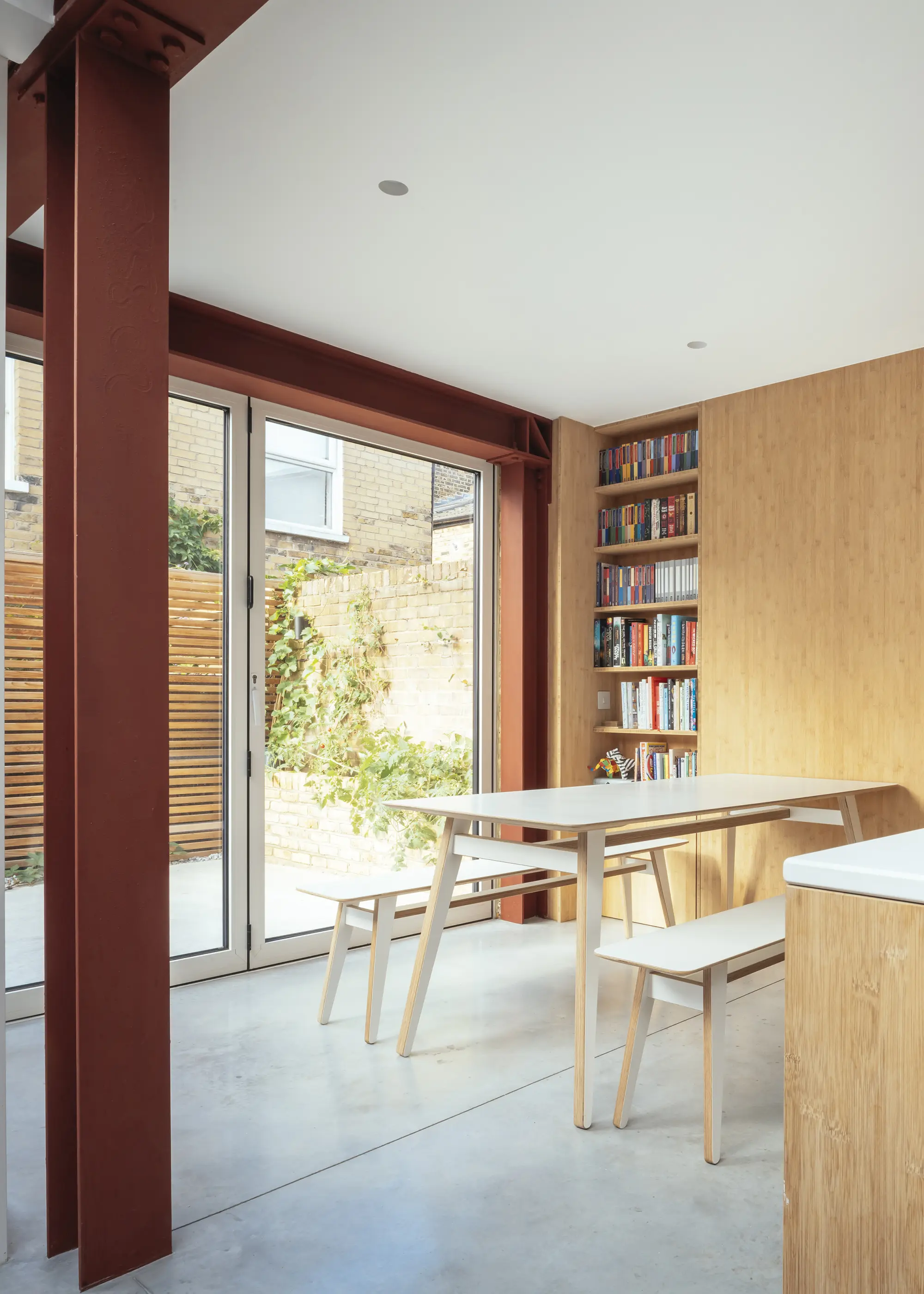
Moso Bamboo joinery makes a statement in this kitchen-diner extension by Whittaker Parsons. Features such as exposed steelwork and a concrete screed floor help create a calming and contemporary atmosphere. Photo: Jim Stephenson
Tiles
Hardwearing and fuss-free, tiles add instant appeal and are great in bathrooms or kitchens, as they cope well in direct contact with water. Consider installing them across floors and walls for a clean, seamless look.
Porcelain and non-slip ceramic tiles are dense and non-porous, so work well in high-traffic areas. Stone, slates and terracottas are naturally porous and will require sealing. Try creating interesting layouts with the units themselves, such as with hexagon tiles.
Cost Tile prices will vary as there’s so many sizes and shapes to choose from. Expect to pay from £18 per m² up to £100+ for larger, high-end tiles.
Underfloor heating Tiles work wonderfully alongside UFH as they’ll conduct heat steadily and effectively without any cold spots.
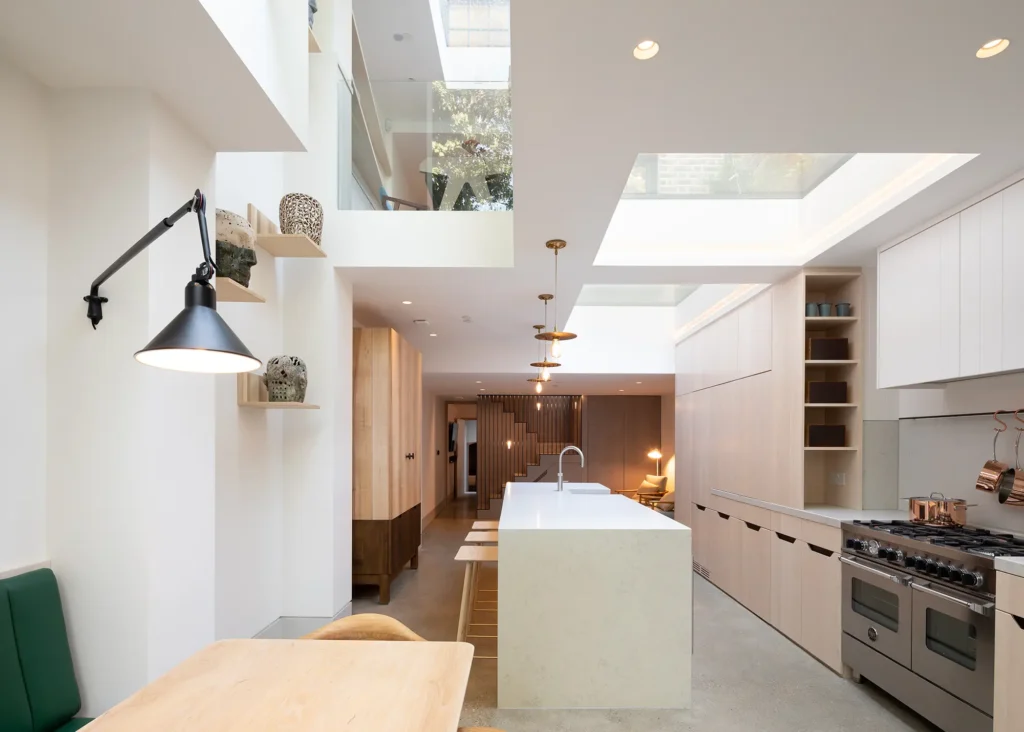
A clever angled extension has brought a new, open feeling to this townhouse in London. Fraher & Findlay Architects were behind the design, which involved a full internal restructure. Timber details and clean white walls help to create a calming environment. Photo: Adam Scott
Polished concrete
A popular option for modern extensions, polished concrete floors are durable, low maintenance and stylish. This flooring is made by combining concrete (cement, sand, water and gravel) with a chemical that increases its density. This ensures that when the concrete is poured and sanded down, it’ll reveal a sheen.
Cost Polished concrete floors typically cost from £120 to £150 per m². Prices will vary, depending on factors such as the level of sheen required.
Underfloor heating Concrete has a high thermal mass so is able to store and maintain a stable temperature, making it a great partner for an efficient UFH install.
Read More: Underfloor Heating Beginner’s Guide: How to Get Started with UFH
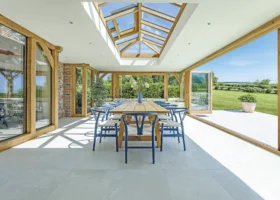
































































































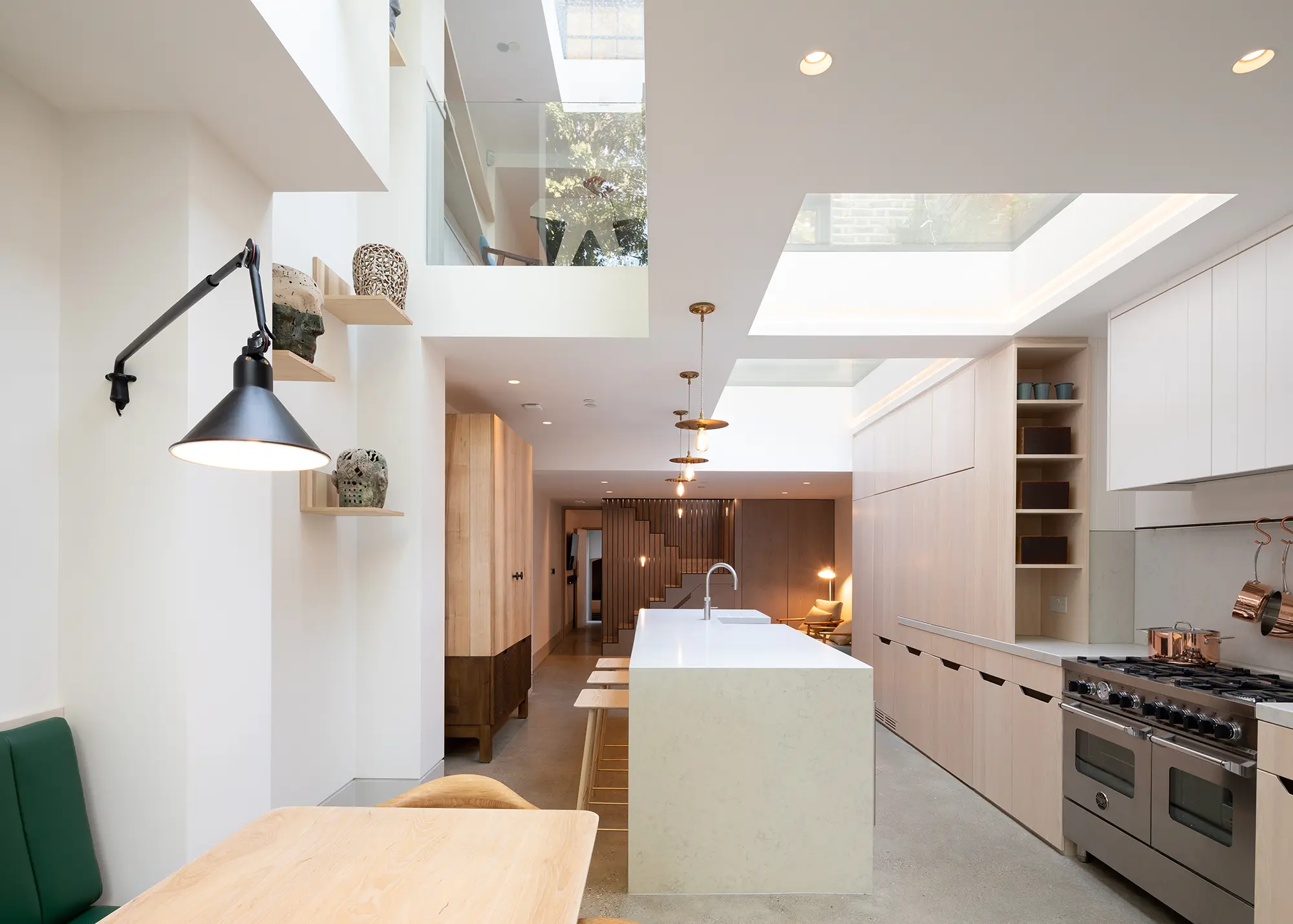
 Login/register to save Article for later
Login/register to save Article for later

