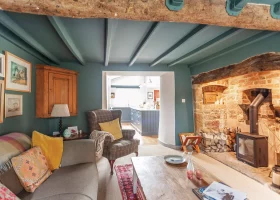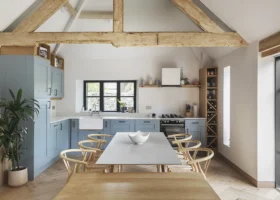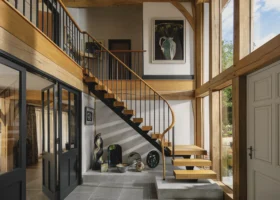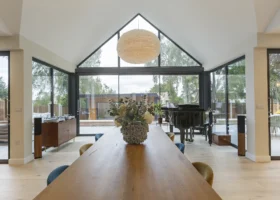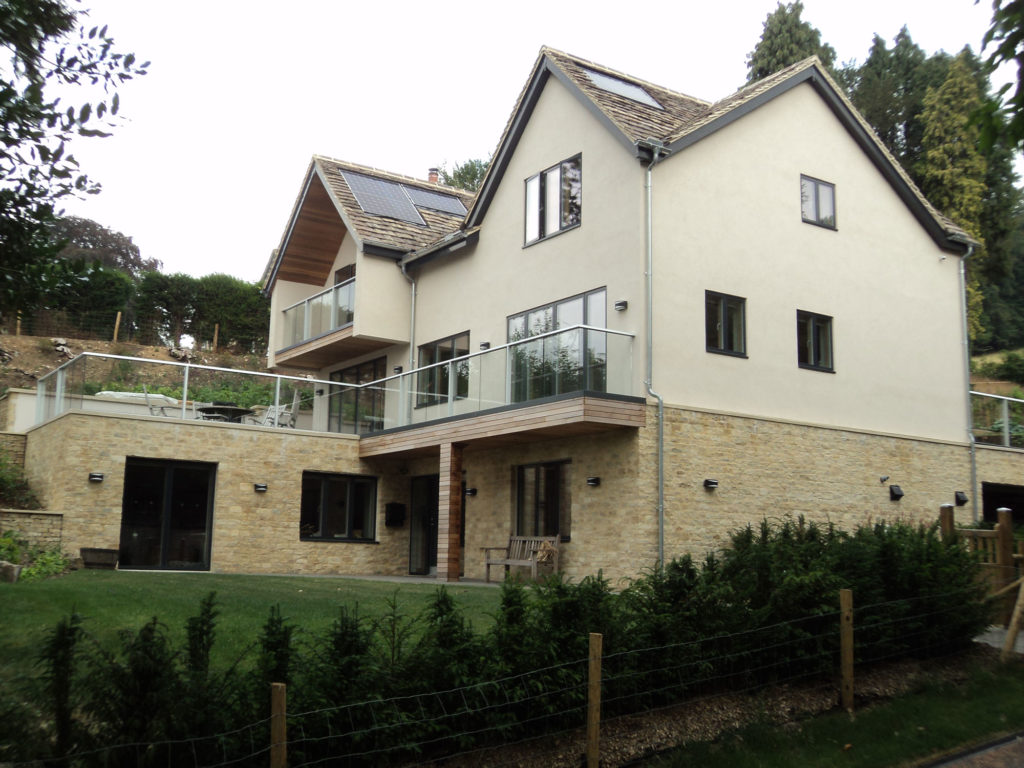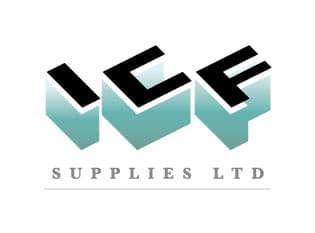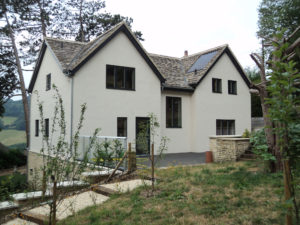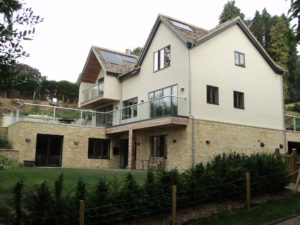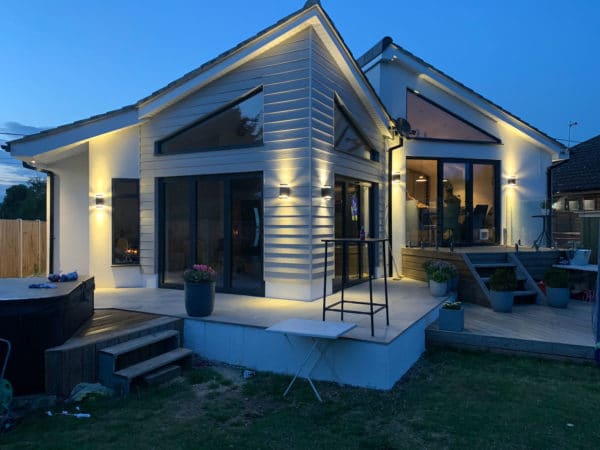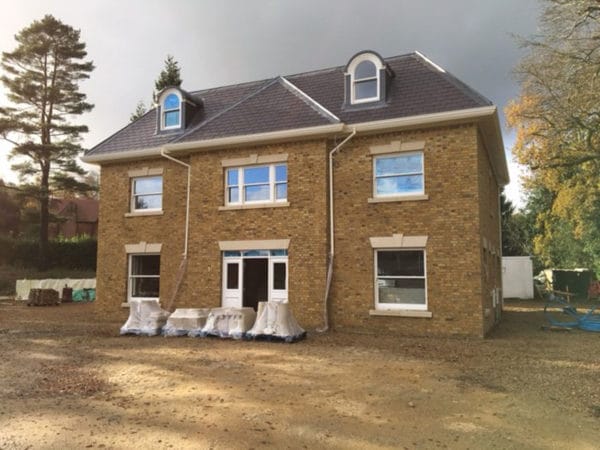This home was built using the NUDURA ICF system from ICF Supplies. Using this system fulfilled multiple functions: the provision of continuous external walls from floor to roof, the engineered retaining wall for the lower ground floor, tanking for subterranean rooms as well as supporting the large open plan layout on the upper ground floor.
Most of the build was carried out using the 150mm core Nudura block. The retaining wall was specified to have a 250mm concrete core and is curved to better support the areas of highest load.
The NUDURA ICF construction method appealed to the homeowners for many reasons. They were attracted to the speed of construction, excellent air tightness, great energy efficiency, impressive sound resistance and the low maintenance that building with ICF provides.
The owners said, “Having lived in our ‘new’ house for a couple of years, we are still really pleased with our choice of NUDURA ICF.”
“The system was easy to implement and the customer service from ICF Supplies, was excellent. Our builder went on the NUDURA building course, which they found informative and helpful, and with additional support from ICF Supplies’ representative, Steve Burgess, the ICF construction phase passed without a hitch.’




















