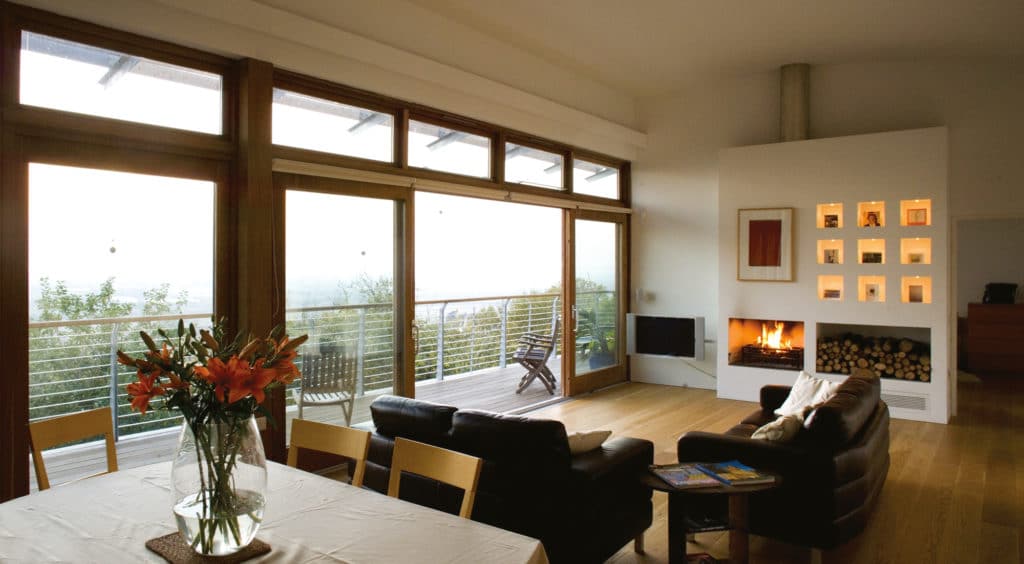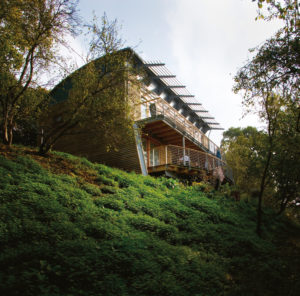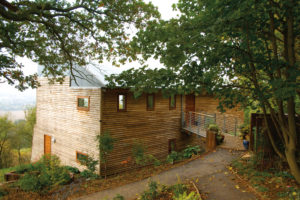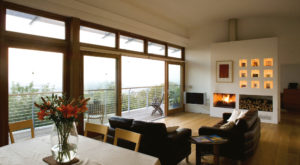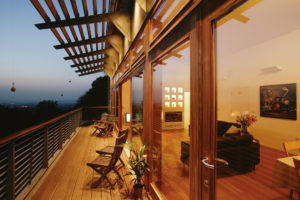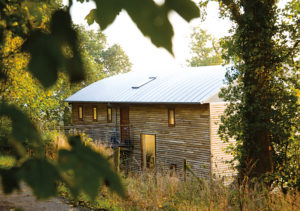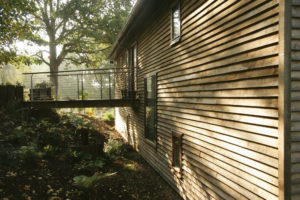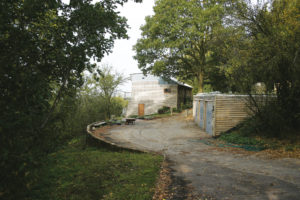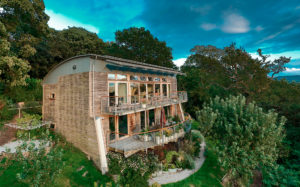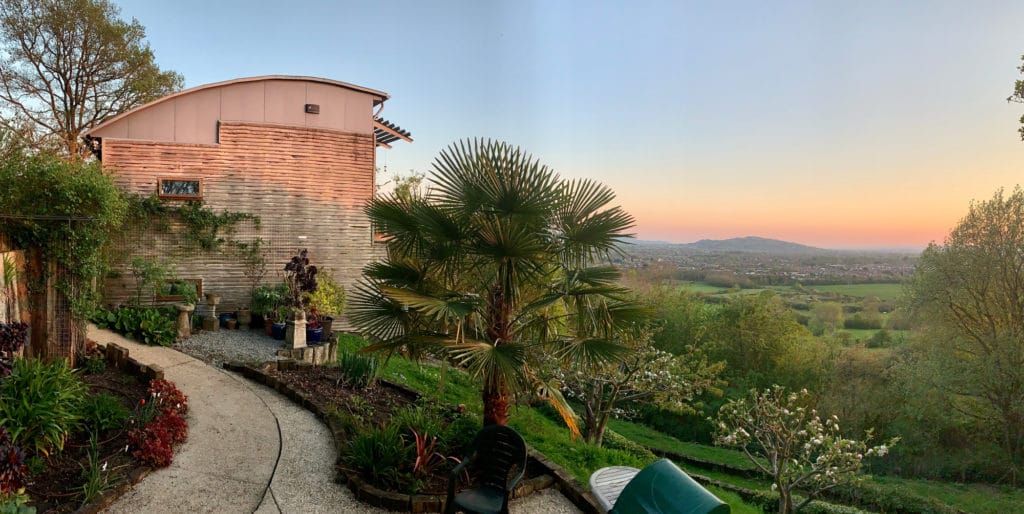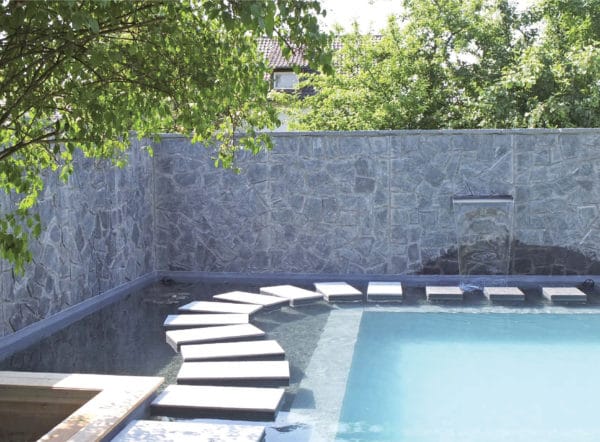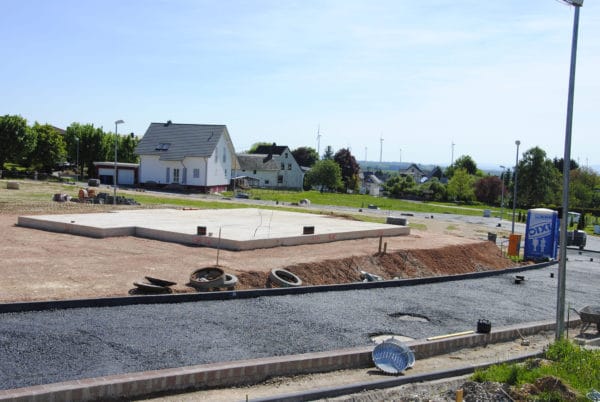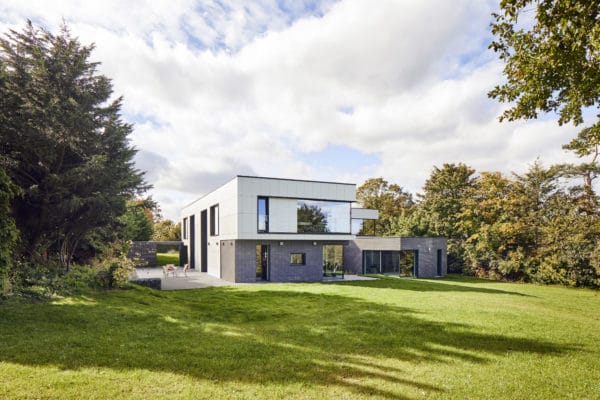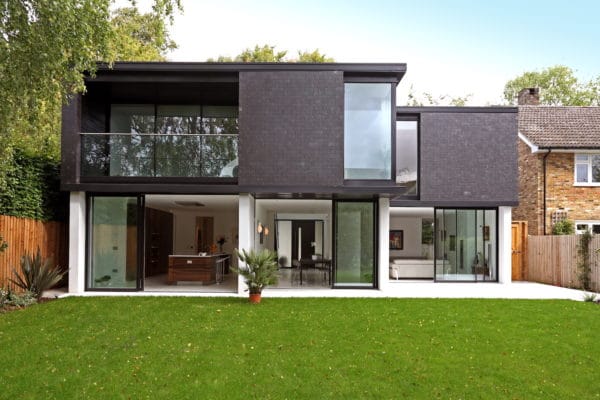Sustainable New Home on a Sloping Site
Many people think going green with a home building project involves strapping solar panels to the roof or constructing the house with straw bales or rammed earth.
But Ted Stevens and Catherine Moore’s self-build in Gloucestershire suggests you don’t need to be an eco warrior to deliver a sustainable new home.
When Ted and Catherine acquired the site in 2002, it was occupied by a small, derelict chalet with planning permission only for a replacement building of the same size. As the chalet was only 12m by 3.5m, that new home would effectively be restricted to a one-bedroom bungalow.
Oakwood House is a timber-clad, contemporary home located in a sensitive wooded area, overlooking Gloucester. It lies within the green belt and is close to a nature reserve and a large area managed by the Woodland Trust.
- NameTed Stevens
- LocationGloucestershire
- ProjectSelf-build
- StyleContemporary
- Construction methodConcrete block
- House size200m²
- Land cost£110,000
- Build cost£240,000
- Cost per m²£1,200
- VAT reclaim£8,000
- Construction time15 months
- Current value£650,000
The couple immediately began discussions with the local planners, exploring various ways forward to build a two-storey, three-bedroom house.
“They were very positive and said that they might be prepared to give permission for a new, larger house if the design fitted in with the woodland setting and was a truly green and sustainable structure,” says Ted, who is the chairman of the National Self Build Assocation (NaSBA).
Simple design, cost-effective home
The couple chose architects Smith Roberts of Wootton-under-Edge to design their new home. “They had a long track record of designing modern buildings that related well to the landscape,” says Ted.
“For example, in Wales, they had designed a new visitor centre for St David’s that used local materials and a grass roof to disguise its size, which won a string of awards for its sensitivity.”
Their design solution was a simple and cost-effective, two-storey rectangular building. The main structure is partially set into the ground and sits on four gigantic concrete strip foundations (5m deep) that run down the hill, allowing any ground water to flow between them.
The house is essentially built of single-skin heavyweight concrete blockwork. This is clad with 100mm of insulation and finished externally with rough sawn green oak. The curved roof is clad with zinc, to match the grey/silver of the oak.
The western elevation, which has dramatic views across the Severn Vale, is slightly more contemporary. It consists mainly of glass, with galvanised steel and timber balconies on both the upper and lower levels.
Fabric first approach
The simple design is strong on the sustainability front. The heavyweight concrete internal structural floors and walls make the most of passive solar gains from the large areas of glazing. The house warms up nicely on sunny days (even in mid-winter) and retains this heat in the concrete floors.
“During the day, there is little additional heating required in the autumn. In the spring, the heating only really needs to come on if it’s overcast or the temperatures are very, very low,” says Richard Smith of Smith Roberts.
High insulation levels were specified for the ground floor, external walls and roof. The windows are double glazed and fitted with reflective/insulating films in order to trap solar warmth.
“The idea of all the insulation is to keep the heavy concrete structure of the inside of the building warm once it’s heated up. So the walls and especially the floor act like a giant storage radiator,” explains Richard.
The main source of heating for the property is a ground source heat pump. It’s about the size of a large fridge and draws heat from deep underground via a ‘ground loop’ of pipework. It preheats the domestic hot water to around 40°C. An immersion heater is used to top up the temperature for the bathrooms and kitchen.
A log fire supplements the heat pump on very cold nights, although it’s rarely used. All the logs come from the grounds of the house. “The heat pump installation has worked well, though it was expensive,” says Ted. “Laying the pipes and installing the pump cost nearly £10,000.”
The house in use
In its first year of operation, total energy costs worked out at around £1,000. Roughly half of this was down to powering the heat pump; the rest was on lighting and domestic appliances.
The house is quite large – 200m2 – so the energy cost that year was around £5 per m2; which makes the property reasonably green but not a super eco-home.
If Ted and Catherine were to plan their home again, they would spend much more time sourcing low-energy lighting and appliances.
“When we were originally designing the house, LED lights were just appearing on the horizon. These days there are some really good ones available in the shops. We’re sure we could have saved several hundred pounds a year if they had been more widely available back then,” says Richard.
Woodland setting & sustainable features
Most of the construction materials were locally sourced, including the rough sawn oak used on the external elevations. All the oak used for the extensive landscaping was recycled.
And much of the garden has been set up as a natural wildlife habitat – which the planners were keen on – with retained woodland areas, ponds and extensive wild flower planting.
Rainwater from the house’s roof is collected in a 10,000-litre tank buried beneath the path near the bridge to the front door. This is used for irrigating the garden.
“The planners said from the very beginning that they wanted the new house to fit into the woodland setting and I think it succeeds well in this respect,” says Richard.
“People who walk by on the nearby footpath can hardly see it, as the timber has now mellowed to a natural silver/grey colour. And those that do actually notice it can easily mistake it for an agricultural building. The landscaping helps with this, as Ted and Catherine have planted a lot of trees and shrubs around the property.”
Upside-down interior
The house is arranged upside-down, with the main lounge/dining/kitchen and master bedroom on the upper level. Two bedrooms and a large office space are on the floor below.
Finishes are generally simple and cost effective. The kitchen fittings are from IKEA and the bathroom suites from Ideal Standard. Flooring is an oiled oak finished boarding, and Welsh slates have been used in the bathrooms and porch area.
The overall verdict from neighbours, passers-by and the planners is positive. Indeed, the house has won a commendation in the Civic Trust awards for environmental design.
“This project taught us that you can do something quite green without resorting to gimmicks and features that don’t necessarily add all that much to the energy performance of a property,” says Richard. “Underneath its oak skin, it does all the basics really well. In the end, it’s those things that help the most to deliver green performance.”
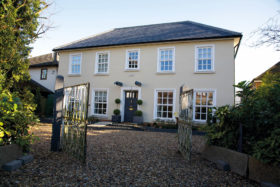
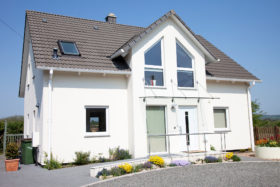






























































































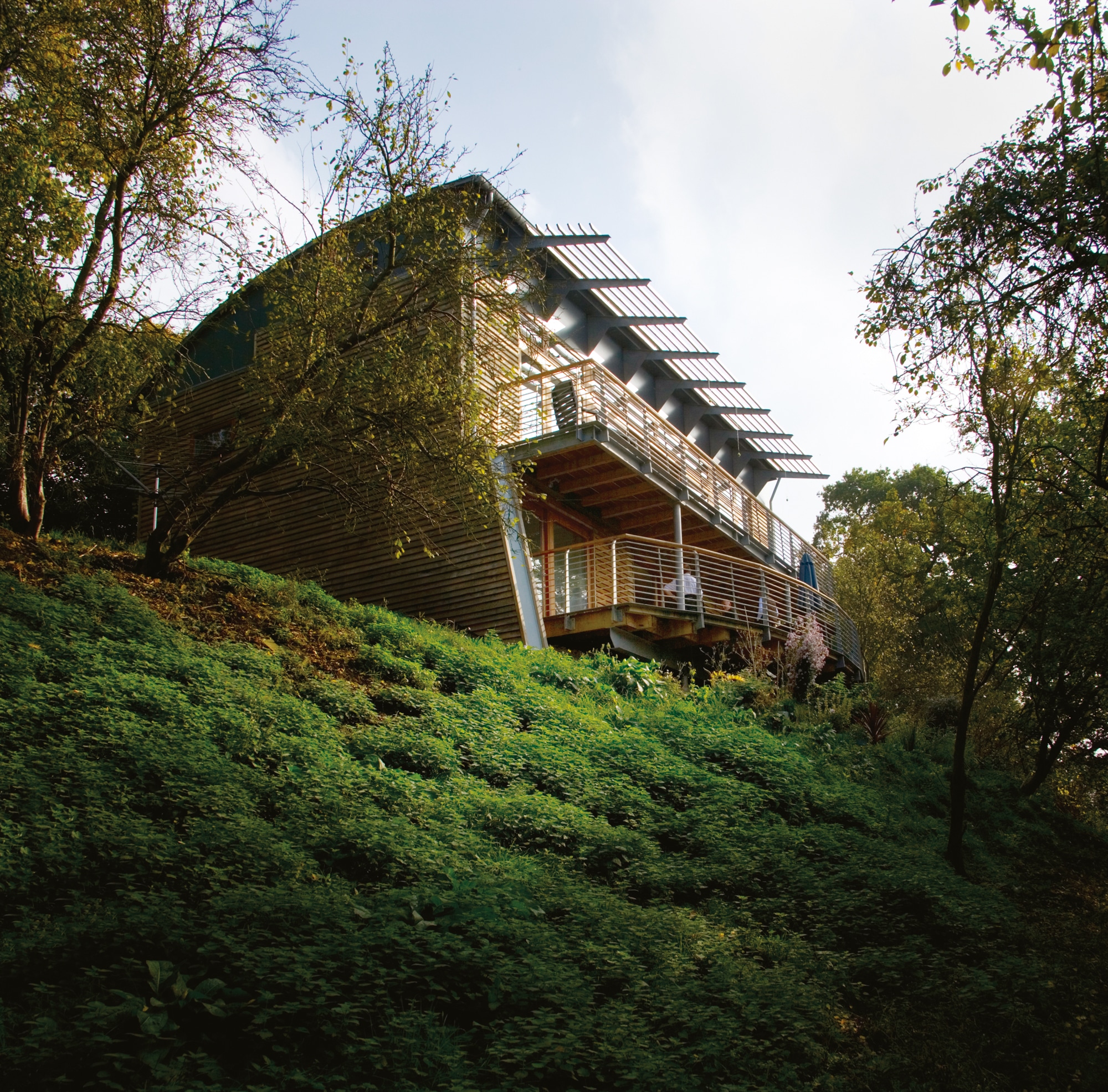
 Login/register to save Article for later
Login/register to save Article for later

