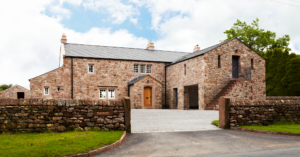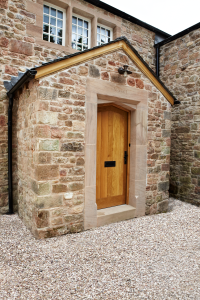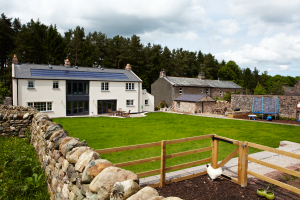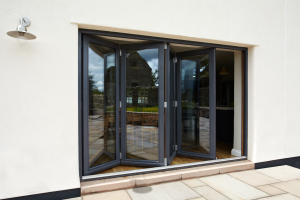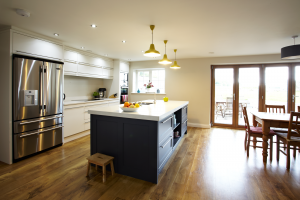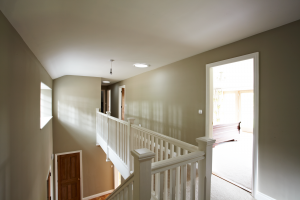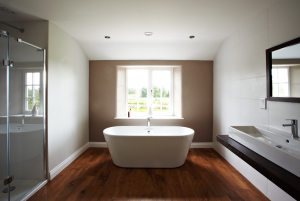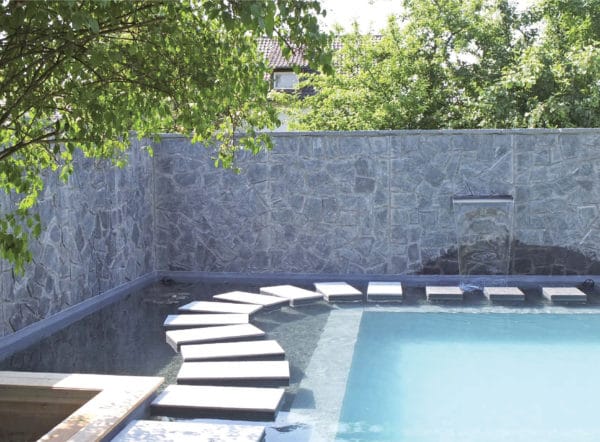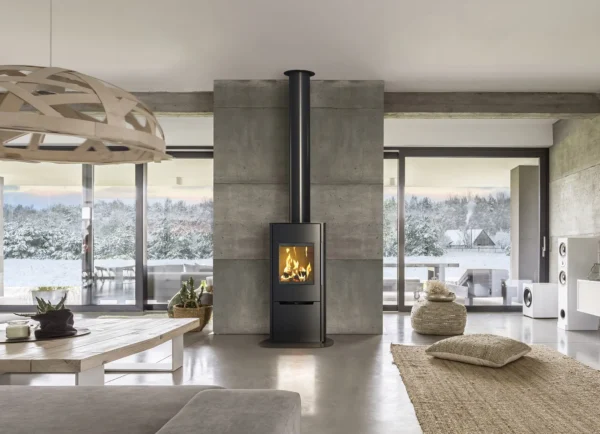Traditional Eco Home
In early 2011, Matthew Nielsen and his family embarked on a once in a lifetime project to construct an eco home in the heart of the picturesque Lake District. A year later, the family has moved into the self-build and are enjoying the fruits of their labour.
“My plans for our home were born from the desire to build a sustainable, healthy living environment for my wife Emma and my two children,” says Matthew, who runs a small local building company and an online ‘green’ construction products shop.
- NameThe Nielsens
- LocationCumbria
- Type of buildSelf-build
- StyleTraditional vernacular house
- Method of constructionTimber frame
- House size290m²
- Plot size28m x 40m
- Build cost£350,000
- Cost per m²£1,207
- Construction time52 weeks
In 2008 the Nielsens were presented with the opportunity to buy some land just outside the hamlet where they lived. “We drew up plans for a build that, at the time, would have been one of the first zero carbon homes in the country,” says Matthew. “Despite the concept being ground breaking, the planners and Secretary of State refused permission due to the location. As we still wanted to build in the vicinity, we had to find another plot.
“We then discovered that there was a planning application on a greenfield site within the village boundaries that was likely to be rejected. The applicant had proposed a three terraced-house development – which would have been too dense for the planners. Following negotiations with the landowner and planning department we were given the green light to proceed with our project.”
Greystoke is a very traditional Cumbrian area filled with vernacular stone-and-render architecture. “We wanted to respect the local vernacular and not create something too contemporary that would stick out like a sore thumb,” says Matthew. “The plot is situated next to a listed traditional Cumbrian stone farmhouse. So, we designed something that replicated the style, faced in reclaimed stone.”
Breaking ground
Work began with clearing the site and knocking down some of the old field walls. Whilst the groundworks were underway, 250m of pipe was laid for the heat pump in the adjoining field. A rainwater harvesting tank was installed too, which is buried 2.5m below the surface.
Two courses of blockwork were laid to get the building to ground floor level. Next, work started on the timber frame – which was stick built entirely on site. “The decision for stick build was down to cost savings; it comes in nearly £20,000 less than a prefabricated frame,” says Matthew.
Matthew’s team installed external breather membrane as work progressed to provide the frame with a degree of temporary protection and reduce the amount of moisture getting into it. “As the whole system is breathable, any moisture that gets trapped will dissipate out over the first 12 months,” explains Matthew.
A layer of blockwork was erected round the outside of the building envelope, which was faced in reclaimed stone. “Finding a product to match the stone traditionally used in Greystoke was a task and a half. We had to buy a derelict barn about 25 miles away, take it apart, and get the stone shipped across in large tipper wagons,” says Matthew.
To further the home’s thermal efficiency, Thermafleece (sheepswool) insulation has been applied to the eaves and loft, which provides natural, breathable protection. The same material was used for the internal walls and floor joists, too. “We opted to use Warmcel insulation in all the studs due to the large volume that was required. The material consists of fire retardant cellulose paper that gets blown into the walls directly,” says Matthew.
From house to home
In addition to the heat pump, the Nielsens have installed 4kW photovoltaic (PV) panels, so they can generate their own electricity and hopefully sell some back to the national grid. “After much research, we settled on a PowerGlaz system, which is fully integrated into the roof, giving a clean, flat finish,” says Matthew. “This is the first time my company has put PV on a roof. I was surprised how thin and light the panels were.”
Internally, the house is modern and filled with light thanks to the extensive glazing and four sun scoops. “Our design philosophy was to create a traditional-style house with zero carbon qualities and to include some contemporary style features where possible – using a variety of natural materials,” says Matthew.
Both Emma and Matthew put a lot of time and effort into creating the perfect kitchen, knowing it would be the most used room in the house. “The kitchen was made bespoke by Atlantis. Even though we ended up making loads of amendments to the original design, Atlantis continually provided us with good old fashioned customer service,” says Matthew.
Wood effect Karndean (a type of vinyl) was used on the floor. “Although it isn’t as renewable as timber, it’s better suited to a food-prep and potentially wet area,” says Matthew. “Also, the product will absorb warmth from solar gain through the glazed doors to heat the concrete floor below, rather than overheating the room.”
Now that they have settled in, the whole family feel that the home has surpassed their expectations. “It was a momentous occasion when we had the airtightness test done. They pressurised the entire house to measure how efficient the draught proofing was, and we achieved 1.3m3/h.m2 at 50 Pascals. This is fantastic, as current Building Regulations require 10 and passive house standards require 0.6,” says Matthew. “We have achieved exactly what we set out to do.”
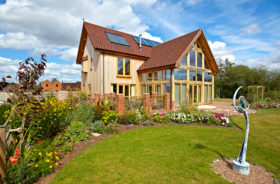
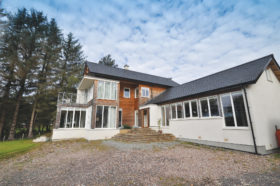






























































































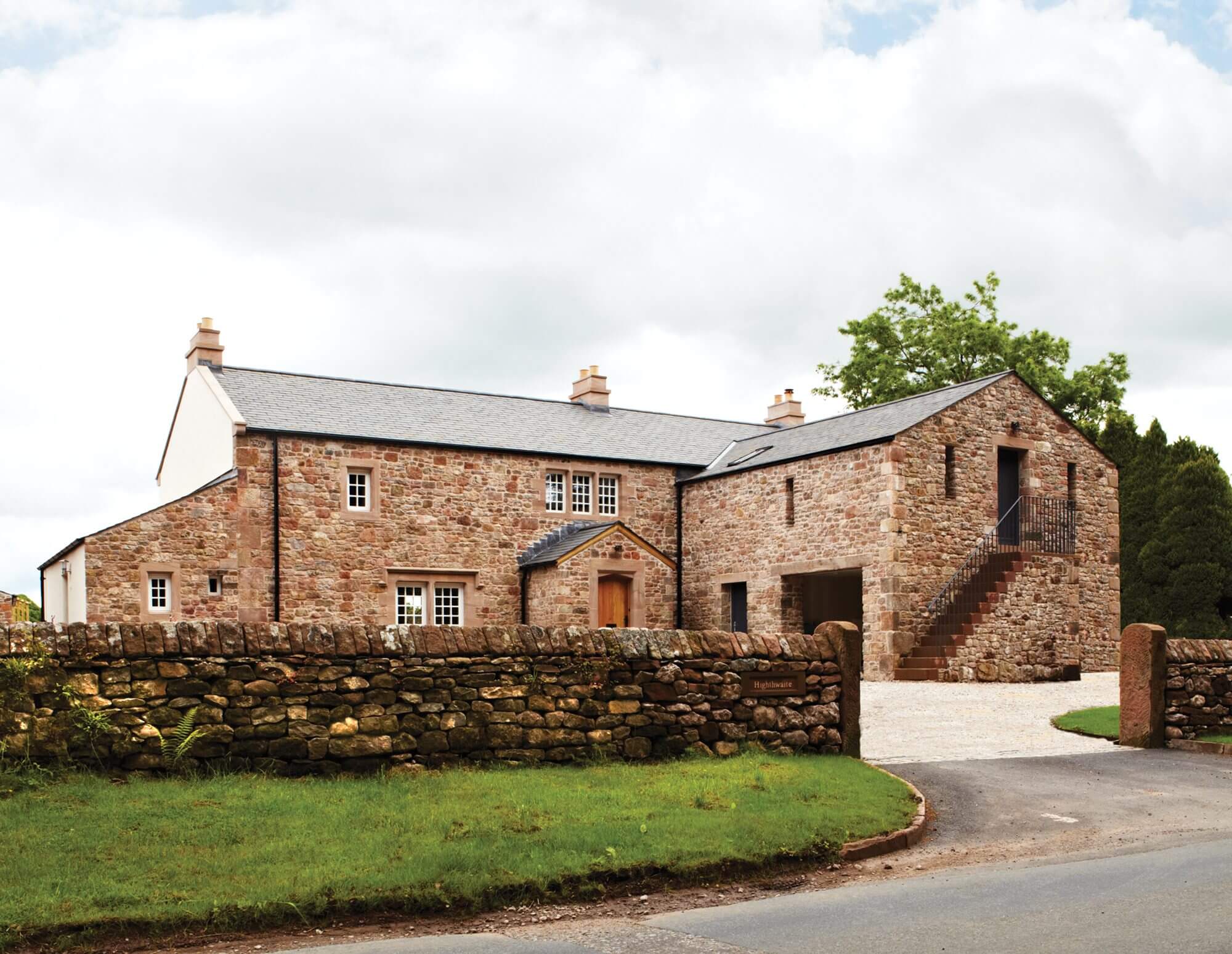
 Login/register to save Article for later
Login/register to save Article for later

