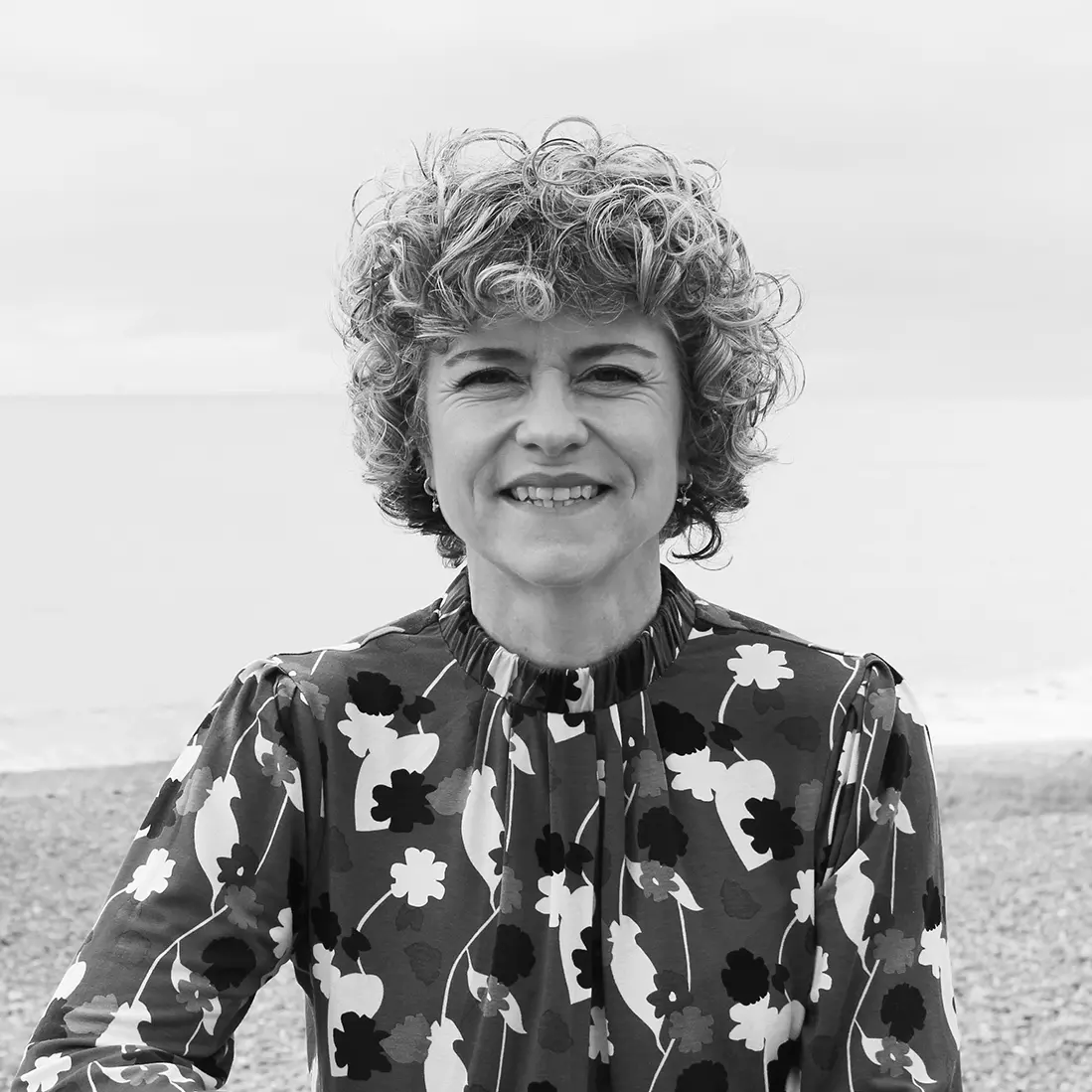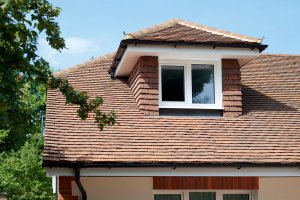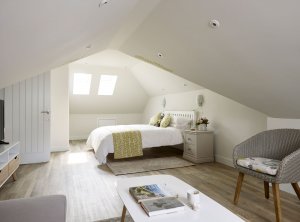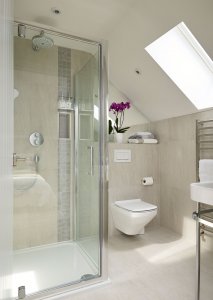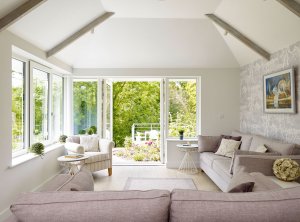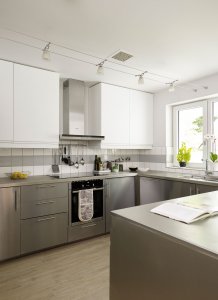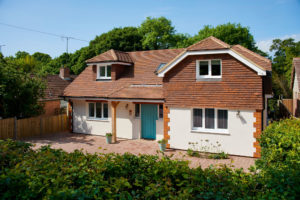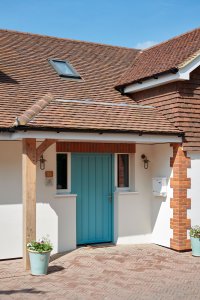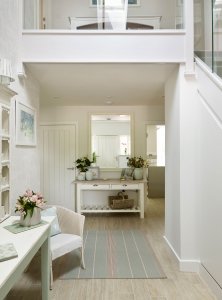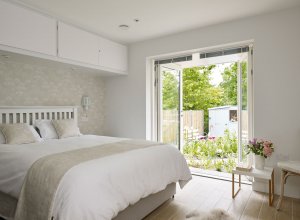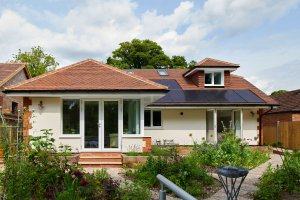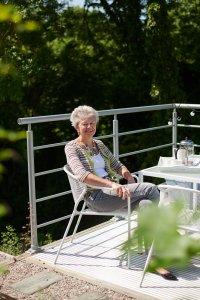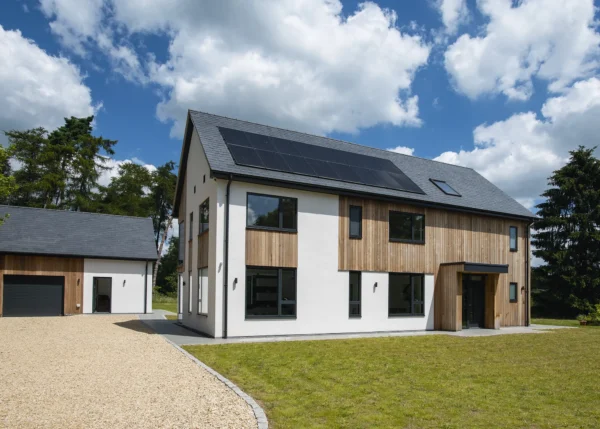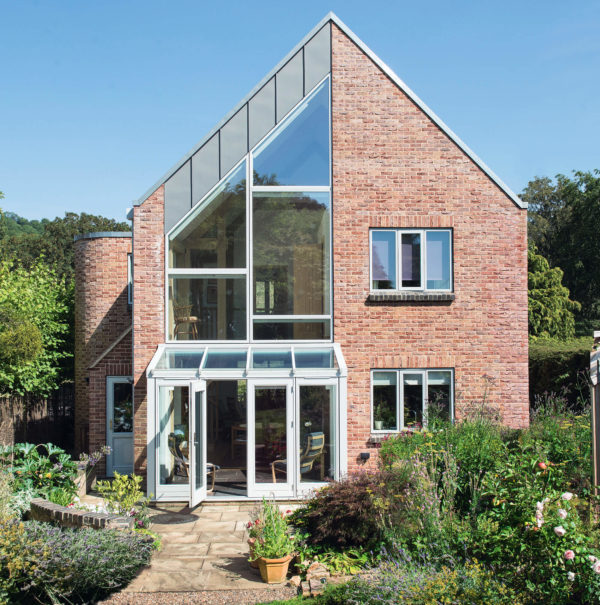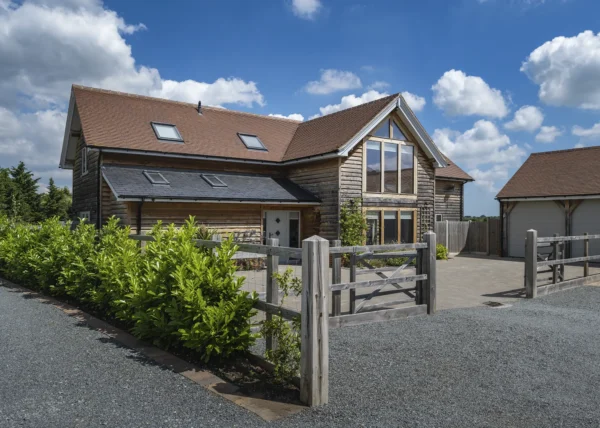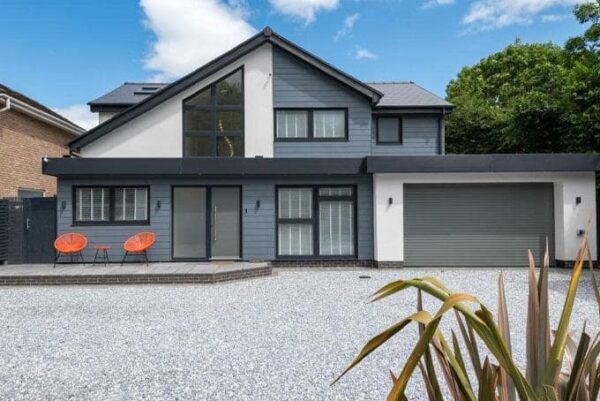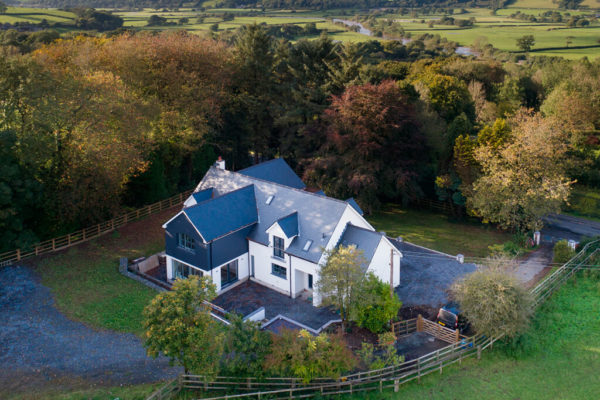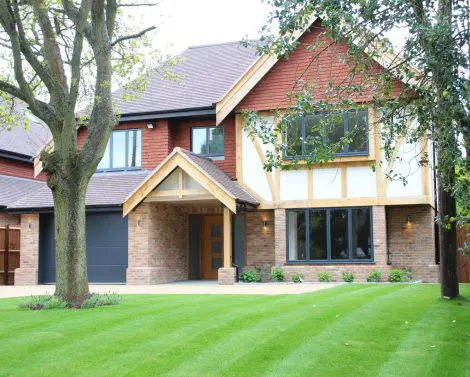Sustainable and Accessible Passivhaus Self Build
Susanna Geoghegan spent 20 years determinedly making her way through a variety of renovation projects until she could afford to create her own home from scratch.
So, when the moment finally arrived and she had planning permission for a self build in her hand, Susanna surprised herself by totally re-evaluating her style aspirations for the new abode.
“A sustainable design consultant, David Strong, purchased the bungalow next door to me and had plans to build an energy efficient property there, with excellent eco credentials,” says Susanna.
“We spoke at length and what he said made great sense. I soon decided that this was the kind of project I wanted to do, too.”
- Name Susan Geoghegan
- OccupationBook publisher
- LocationHampshire
- Type of ProjectSelf build
- StyleTraditional chalet bungalow
- Construction Method Timber frame
- Project routeArchitect designed, homeowner project managed & hired main contractor, plus individual trades
- Property cost£445,000
- Bought2013
- House size201m2
- Project cost£453,000
- project cost per m2£2,254
- total cost £898,000
- building work commencedApril 2017
- Building work tookNine months
- Current Value£900,000
Plans of a sustainable build
Susanna put the brakes on her scheme.
The concept of living in an ultra energy efficient home was a good fit with her long-term retirement plan, plus her objective to build a future-proof forever property, designed for any medical or ageing eventuality.
“I’m an only child and don’t have children of my own, so I needed a house that would be able to accommodate live-in carers, should I require them,” she says. “I also wanted it to be wheelchair-friendly. And the idea of having low, or virtually no, energy bills really appealed to me.”
At the start of her self build journey, Susanna had been very methodical in her search for a plot.
She looked throughout the whole of southern England for a town with pretty, rural outskirts and accessible amenities so that she wouldn’t have to rely on using a car.
Eventually she settled on two potential locations: Wendover, close to where she lived, and another village near Winchester.
“I spent a year looking in both places,” she says. “I wanted a site with beautiful views to the front and back, plus a modest garden that I could manage as I got older.”
Eventually Susanna came across an extended 1960s bungalow in Wendover. “It had zero charm but its location on the edge of town sold it to me.”
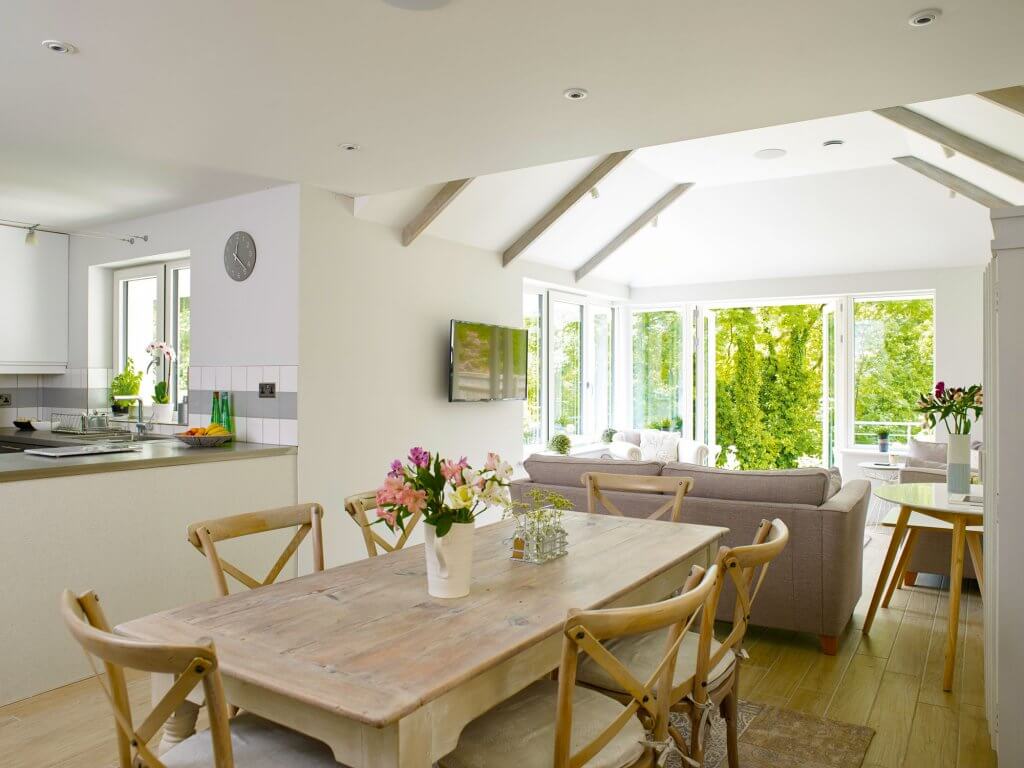
The L-shaped kitchen-diner gives Susan the space she might need later on, should she ever become a wheelchair user
Design goals
Initially, Susanna decided to rent the house out, thinking of the property as a 60th birthday present to herself. During this period she got started with the design process, working alongside an architectural consultant she’d employed before.
The dwelling sat on a tight site between two other bungalows, with an outlook over fields. The garden sloped steeply down to a tree-lined stream.
Susanna was keen to knock the existing property down and build a new abode in its place, but was unsure whether she’d get planning permission for a two-storey structure.
“At that stage, my focus was to maximise the square footage of the small site by constructing a basement,” she explains.
“I wanted a big, wheelchair-accessible ground floor and four ensuite bedrooms that would work should I ever need live-in carers,” she says.
Susanna’s first set of plans was approved in September 2015, for a single-storey Arts and Crafts-style property with a basement.
It was around this time that she met David Strong, who explained the eco philosophy of his house design. He suggested that they collaborate on their projects for better economies of scale.
“Meeting David was such a useful encounter as he completely changed my way of thinking,” says Susanna. “I came to understand that Passivhaus was the highest standard for low energy design. As a result, I soon decided that was what I wanted to aim for.”
In the end, David had a change of plan and sold his property, so Susanna continued the journey alone and set about finding a new designer to take the scheme forward.
She came across Passivhaus specialists, Eco Design Consultants, and met with the director, Alan Budden, who was appointed to handle the plans for her new home.
Susanna requested the firm convert her planning-approved proposal into a Passivhaus, without losing the traditional aesthetic. The designers used the Passive House Planning Package (PHPP) software to modify the specifications to meet the high performance standards.
One goal was to improve the form factor (the ratio of external surface to usable floor space), which saw the porch and garage relocated to make the shape of the structure more compact.
However, soil tests to check the design of foundations for a raised terrace on the sloping site revealed solid chalk just 460mm below the surface. It soon became evident that a basement would be extremely expensive – and virtually impossible – to excavate.
“I felt a bit naive and it made me question everything I was doing,” says Susanna.
“In the end, the house was too important for me to get wrong and I decided to start afresh with a completely new design.”
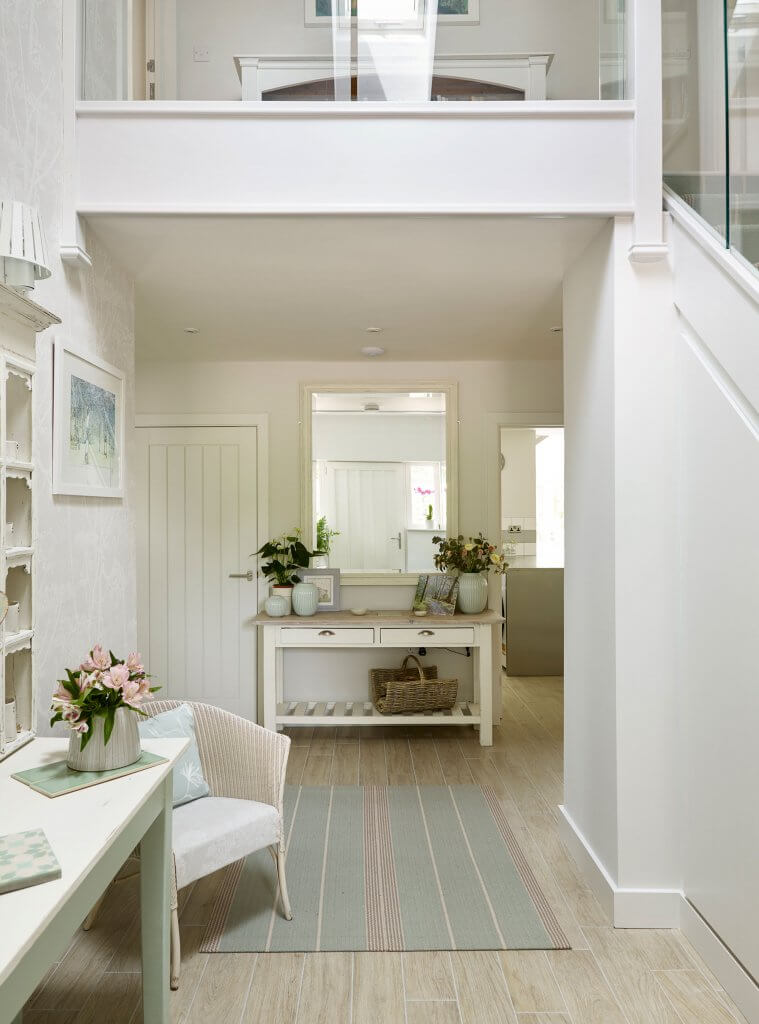
Two new rooflights keep the entrance looking bright
Susanna went back to Alan with an open brief, but pressing home her desire for a traditional look. He suggested raising the roof of the approved design by 350mm to create living space in on an upper storey, compensating for the loss of the basement.
Some echoes of the original Arts and Crafts property were retained, including the aesthetic of the hipped roof, wide soffits and styling around the entrance.
“I really liked the way Alan increased the size of the entrance hall and put in two rooflights,” says Susanna. “It gives the house presence. Now, all the visitors who come here comment on what a lovely hallway the property has.”
Adapting design plans
A new planning application was submitted in October 2016, and approval came through in January 2017, with changes that required further design work to correct the heat loss.
The planners wanted the roof ridge lowered by 300mm (Susanna has managed to retain loft rooms) and the front gable reduced and moved over by 225mm to make it appear subservient to the overall form of the house.
By now, Susanna had spoken to numerous contractors regarding the groundworks, foundations, timber frame and construction work. With years of renovation experience behind her, she felt confident enough to run the scheme and soon had the necessary trades lined up.
“Some self builders hire a project manager for the security, but I felt the reverse,” says Susanna.
“I believed that it was another chain of communication that could complicate things, as ultimately all the questions would come back to me. I knew enough and wasn’t embarrassed to say when I didn’t know the answer or to ask a contractor to explain something better or differently.”
During the construction phase, Susanna stayed put in her previous property, running her book publishing business from home.
The old bungalow was demolished in April 2017 by Putman & Sons, who also flattened and levelled the site.
A thermal foundation slab system was constructed by Advanced Foundation Technology and the timber frame was then erected by Touchwood Homes.
The build progressed quickly and smoothly and in autumn, Touchwood handed over the project to main contractor, Paul Meichtry of Self Build Solutions, who had been recommended by David Strong.
“David had been a consultant on another eco project and was very impressed with Paul’s work,” says Susanna. “Paul was great – very precise, completely transparent on costs
and he resolved issues before they became bigger problems.”
Eco-friendly adjustments
Paul’s team worked swiftly to get the house weathertight, and by the end of October work had begun inside.
To create an airtight finish, all the gaps in the building were sealed with Sega tapes and membranes.
A mechanical ventilation and heat recovery (MVHR) system extracts heat from stale air before expelling it from the house and delivering a fresh supply.
Susanna bought the solar electric panels, kitchen and bathrooms directly, and Paul managed their installation. The house was finished in February 2018.
Eco Design Consultants were involved throughout the whole process. “I paid them a monthly management fee so they could answer Paul’s questions, come up with more information or design detail,” she says.
“It was the only way to be sure the house was constructed exactly to Passivhaus specifications.”
The property underwent two air pressure tests during the build to check for leaks – the target was to achieve a rate of 0.6 air changes per hour or less.
The first was a preliminary procedure to see how the whole process was faring once the doors and windows had gone in. It transpired that a hole where the porch timber entered the house had not been taped. After this was corrected, the result came back below 0.6.
However, the results of final assessment, carried out soon after the house was finished, weren’t so favourable.
“Thermal imaging equipment highlighted where air was coming in and going out,” says Susanna.
“The leaks were tiny, about the thickness of a coin, mainly around the doors, windows and locks. Dust was removed from the window seals and the gaps filled to ensure a tight fit and we were able to achieve our target.”
Susanna had calculated an initial budget of £375,000, which she suspects was around 15%-20% more than if she’d built a conventional house. In the end, the total cost crept up to £453,000.
However, nothing came in unexpectedly over the mark, as Paul was very clear about when a change in specification would result in a greater outlay.
“I decided to go for the most durable finishes rather than having to buy again in 10 years’ time,” she explains. “The electrics caught me out, though. I only had basic provisions on the drawings, but by the time I’d given Paul a more accurate brief for this, the bill tripled to around £12,000.”
Susanna is pleased with how her home has turned out, designed exactly for what she needs now and for any eventuality in the future. She’s looking forward to experiencing the benefits of the Passivhaus construction once she’s lived through her first winter here.
“I’ve enjoyed the whole self build experience. In lots of ways there was far less stress than some of the other projects I’ve worked on, because there are fewer unknowns in a new build,” she says.
“Going through the different designs was part of my journey and there’s nothing I would change, which is a sign of satisfaction. This is my forever home and no other property could be better suited to me.”
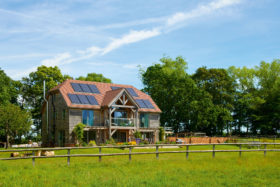































































































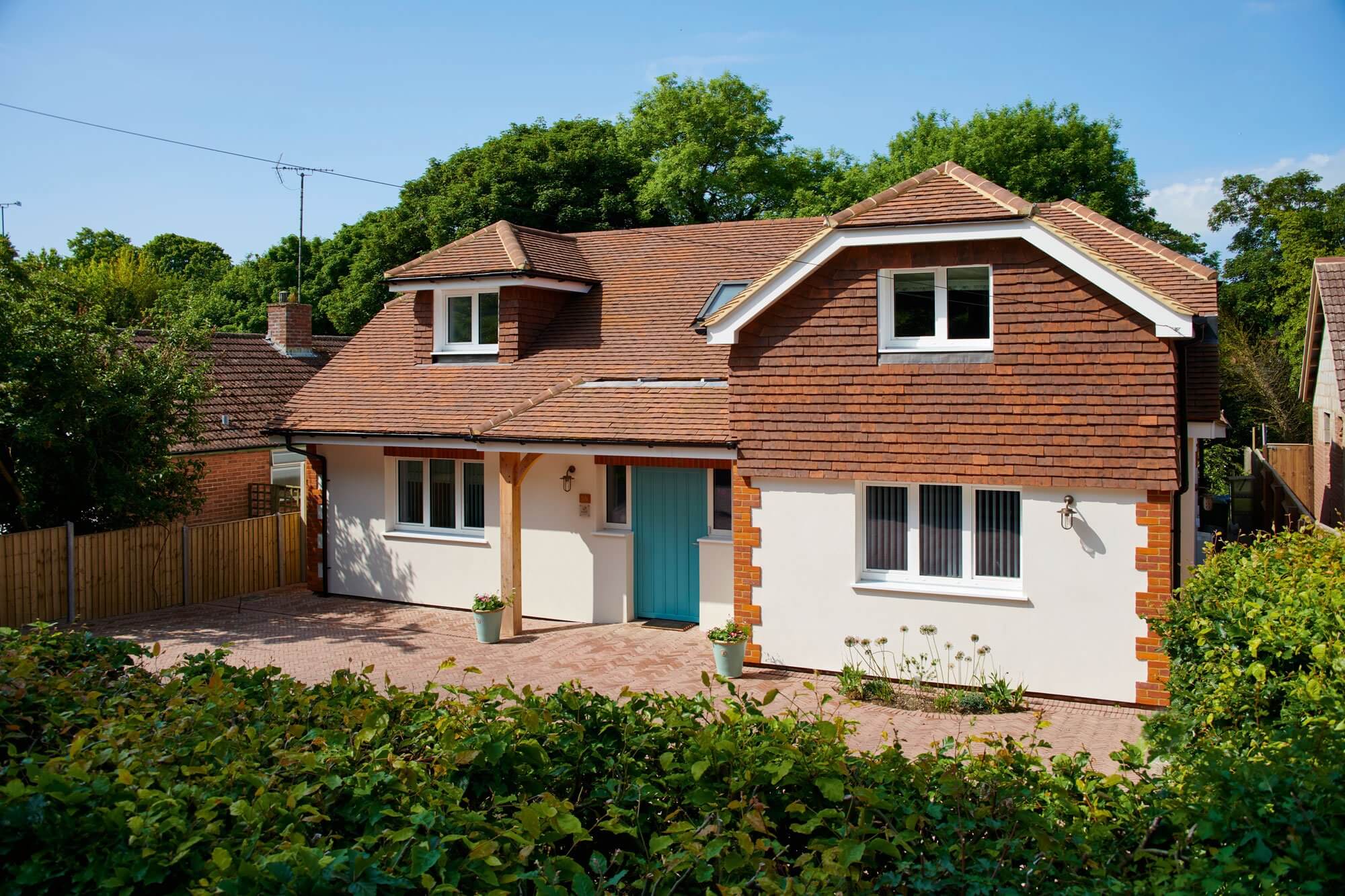
 Login/register to save Article for later
Login/register to save Article for later
