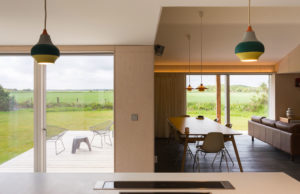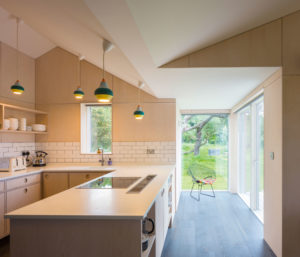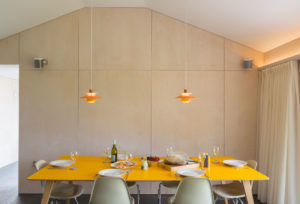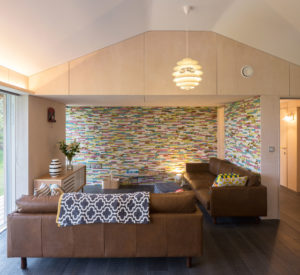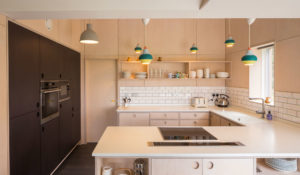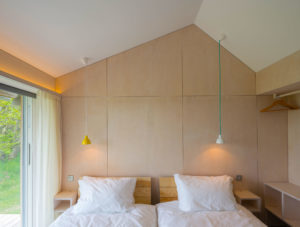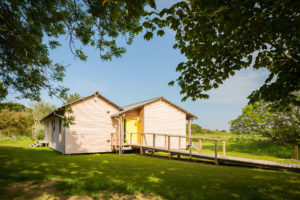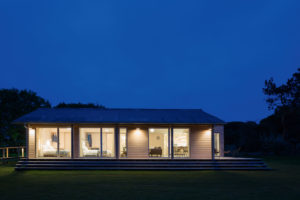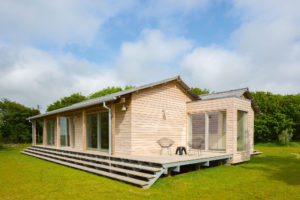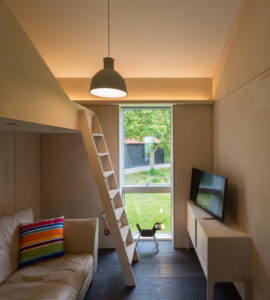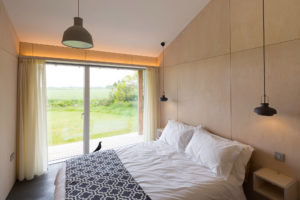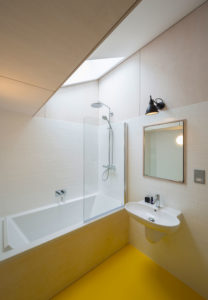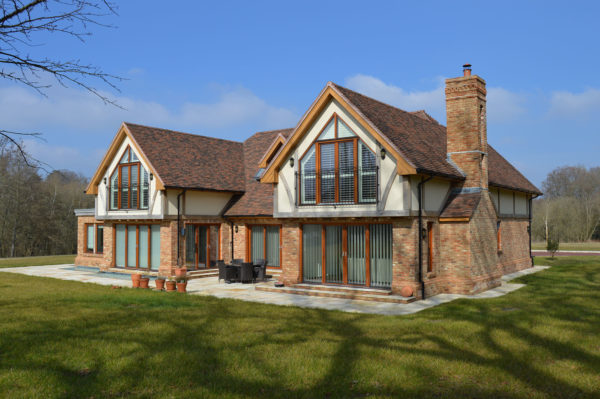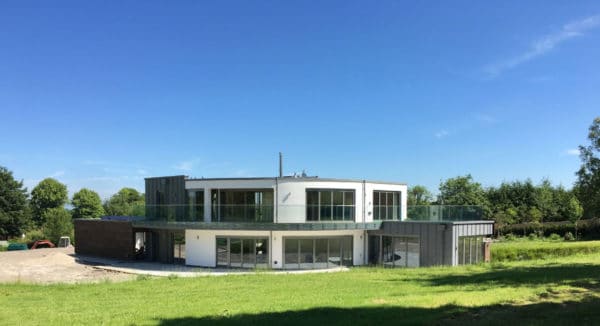Eco-Friendly Scandi Bungalow
Simon Fenn and Mitra Cvijanovic self built their Cambridgeshire home a decade ago; after starting a family, they decided it was time to take on another project, this time for a holiday house. The couple, whose children were six and 13 at the time, began searching for the perfect plot. Following a six-month hunt, they fell for a piece of land they spotted on an auctioneer website.
Located next to the beach in an unspoilt hamlet of east Norfolk, the one-acre site boasted mature trees as well as unobstructed views over coastal plains. The land also housed a derelict prefabricated chalet from the 1920s, fondly known as Shangri-La. A fantastic choice for weekends away, Simon and Mitra headed to auction and secured the winning bid.
- NamesSimon Denn & Mitra Cvijanovic
- OccupationsProject consultant & business analyst
- Location Norfolk
- Type of projectSelf build
- Style Contemporary
- Construction methodTimber frame
- Project routeArchitect designed, built by Beattie Passive and main contractor, and project managed by homeowners
- Plot sizeOne acre
- Land cost£235,000
- Bought2014
- House size130m2
- Project cost £427,500
- Project cost per m2£3,288
- Total cost£662,500
- VAT reclaim£15,500
- Building work commenced January 2016
- Building work took23 months (Beattie Passive were on site for four months, incl. groundworks)
- Current value£800,000
Since there was already a building on site, the couple was confident that they could obtain planning permission for a replacement, so long as they were careful with the size and design of the new structure. They employed Mole Architects, who worked on their first self-build, to create an eco-retreat that would sail smoothly through planning.
Building to Passivhaus standards
With sustainability, efficiency and low bills at the forefront of their minds, Simon and Mitra wanted to build a Passivhaus. So, when Mole Architects recommended Beattie Passive, the couple knew they had found the right fit.
“A Beattie Passive system, an airtight and ultra-insulted timber frame envelope, has so many long-term benefits,” says Simon. “Plus, we were keen to make sure the house design wasn’t compromised – and this system doesn’t need to fit into any set models.”
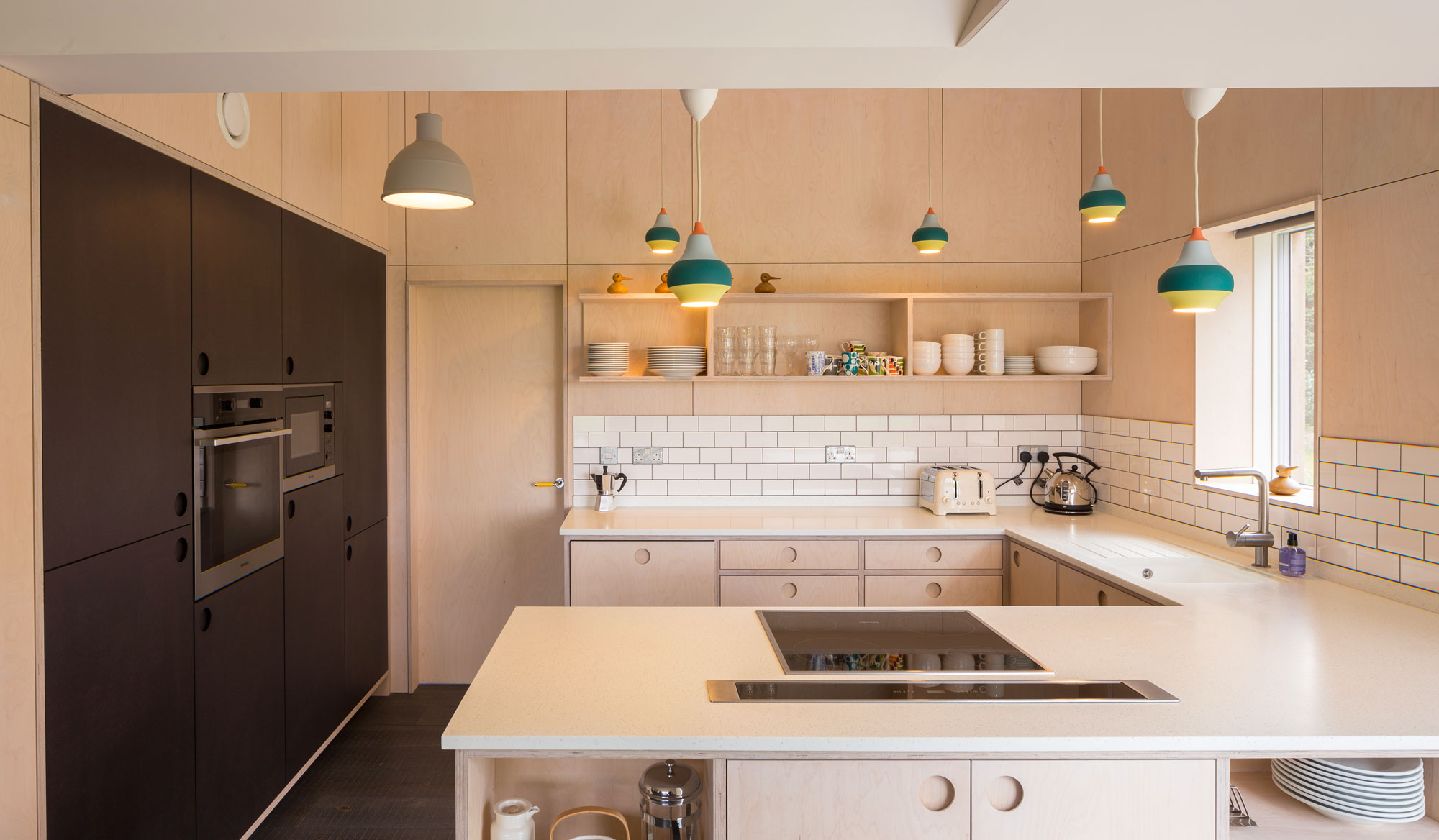
The kitchen matches the style and materials of the rest of the house
Over the next year the couple went back and forth with Mole Architects, designing a property that suited both their tastes and the plot. Mole engaged with the local planners to find out exactly what would and would not be permitted.
“We showed the council our preliminary designs to avoid any problems,” Simon explains. This pre-planning stage is what Simon believes enabled their scheme to be approved without delay. The couple also kept an eye on any comments submitted to the council’s website. “If you’re aware of any concerns early on, you can provide further information to counter them,” adds Simon.
In order to secure consent, the new home needed to remain a single storey due to its visible location. “We were told the house could be 30% bigger than the original footprint,” says Simon. “Because it is positioned near the sea, our architects planned for it to be raised about a metre off the ground on plinths. The void means that if the worst happens, the building will be safe,” he says.
WHAT WE LEARNED…ENGAGE WITH an architect. A lot of people attempt to draw up plans themselves, but a good professional can bring masses to a project. The investment may seem scary but a house that is properly designed will be filled with unexpected delights. It also makes good financial sense as the house will be worth a lot more. INVEST IN your builders. If you hire a good main contractor, the rest tend to follow, because they usually only work with people they know and trust. Treat them well, including offering them welfare facilities, and they will do a good job for you in return. FAMILIARISE YOURSELF with planning policies on your local council’s website before you start. They will give you a clear indication of what is going to be possible, because planners are EXPECTED THE unexpected. Even if you have the best of intentions, things will go wrong and be more complicated than originally thought. Prepare yourself for inevitable setbacks. |
Once planning was granted, the physical work could begin. Keeping up their green approach, Simon and Mitra found a demolition specialist who worked with reclamation yards, enabling them to sell the chalet on for reuse.
“Knocking down a building is expensive, too,” says Simon. “The reclamation yard paid for the work, so the cost came out neutral for us,” Simon explains.
Overcoming issues on site
After the site was cleared, the couple soon stumbled upon their first issue.
“Since the plot is so close to the beach, the soil is a mix of sand and clay,” Simon explains. “The old foundations were heavily subsided, so we needed to start again.” When the contractors started digging, an unexpected amount of clay was discovered. “We had to install supportive heave boards, which cost £10,000,” says Simon.
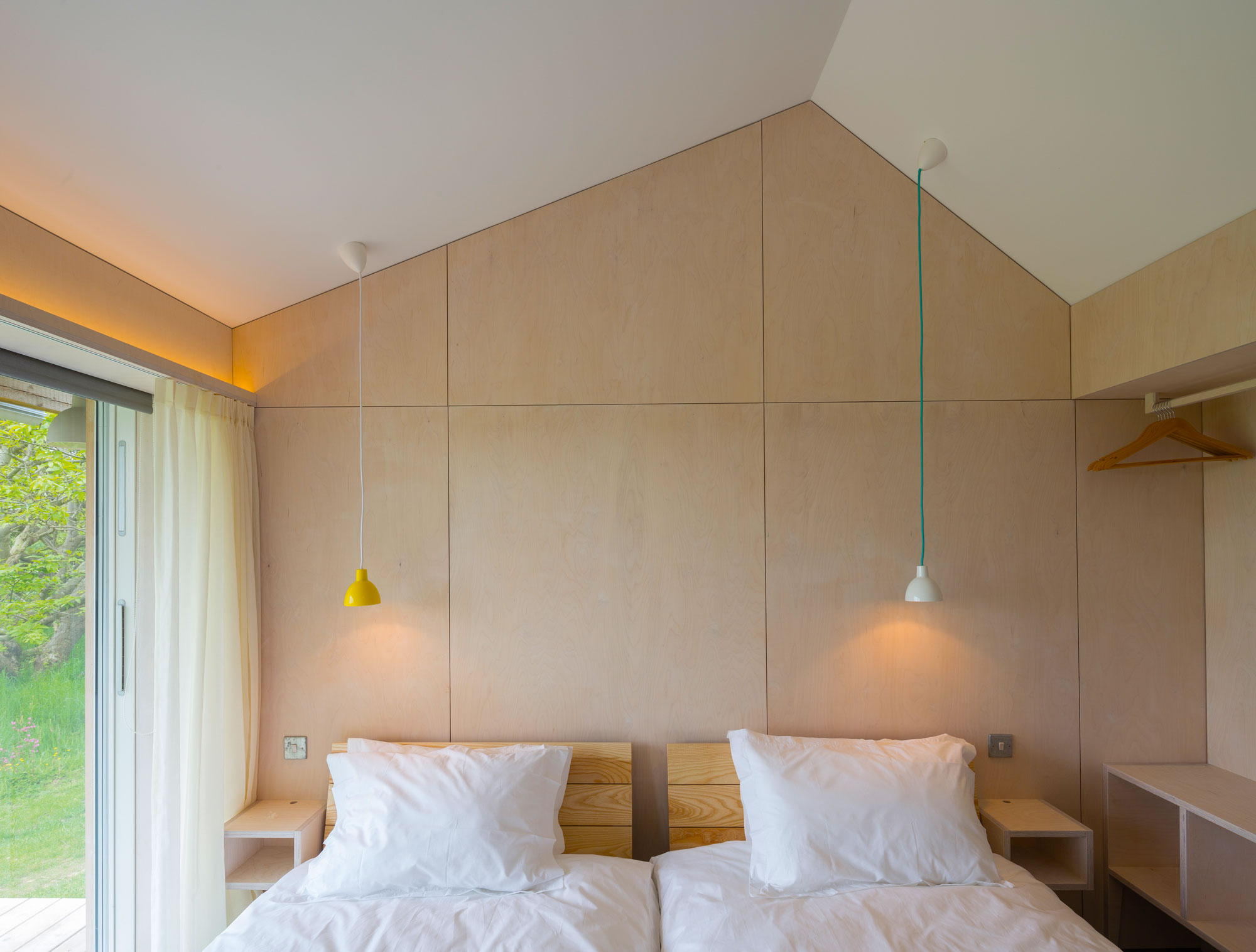
The same timber used throughout the house gives the interiors a streamlined, cohesive look
Digging deeper also meant additional waste needed to be disposed of. “It was frustrating because we’d had a soil survey carried out and excessive clay hadn’t been registered,” he says. “At the time we had so many financial commitments and were under a lot of pressure. We started to question why we’d taken on another project!”
After this initial obstacle, Beattie Passive moved in to erect the structure. Large panels were delivered on a lorry and craned off before being assembled into place. More complete than a traditional timber home, the finished structure is ultra-efficient and airtight.
“We knew the building’s location meant it needed to be resistant to all weathers,” Simon explains.
Simon and Mitra project managed the work, employing contractors on a one-to-one basis to assist them.
“Not a great deal of management is needed when you’re working with Passivhaus suppliers,” says Simon. “Beattie Passive provided its own project manager for the erection period, and then we took back control to deal with the fit-out.” The watertight shell was completed in just four months.
Waiting it out
Once Beattie Passive left site, Simon and Mitra were keen to select the right team for the follow-on works.
“We found a contractor that was ideal, but they weren’t free for eight months,” says Simon. Since the house was watertight, there were no concerns about deterioration during the delay, so rather than pushing on with a different firm, the couple decided to wait.
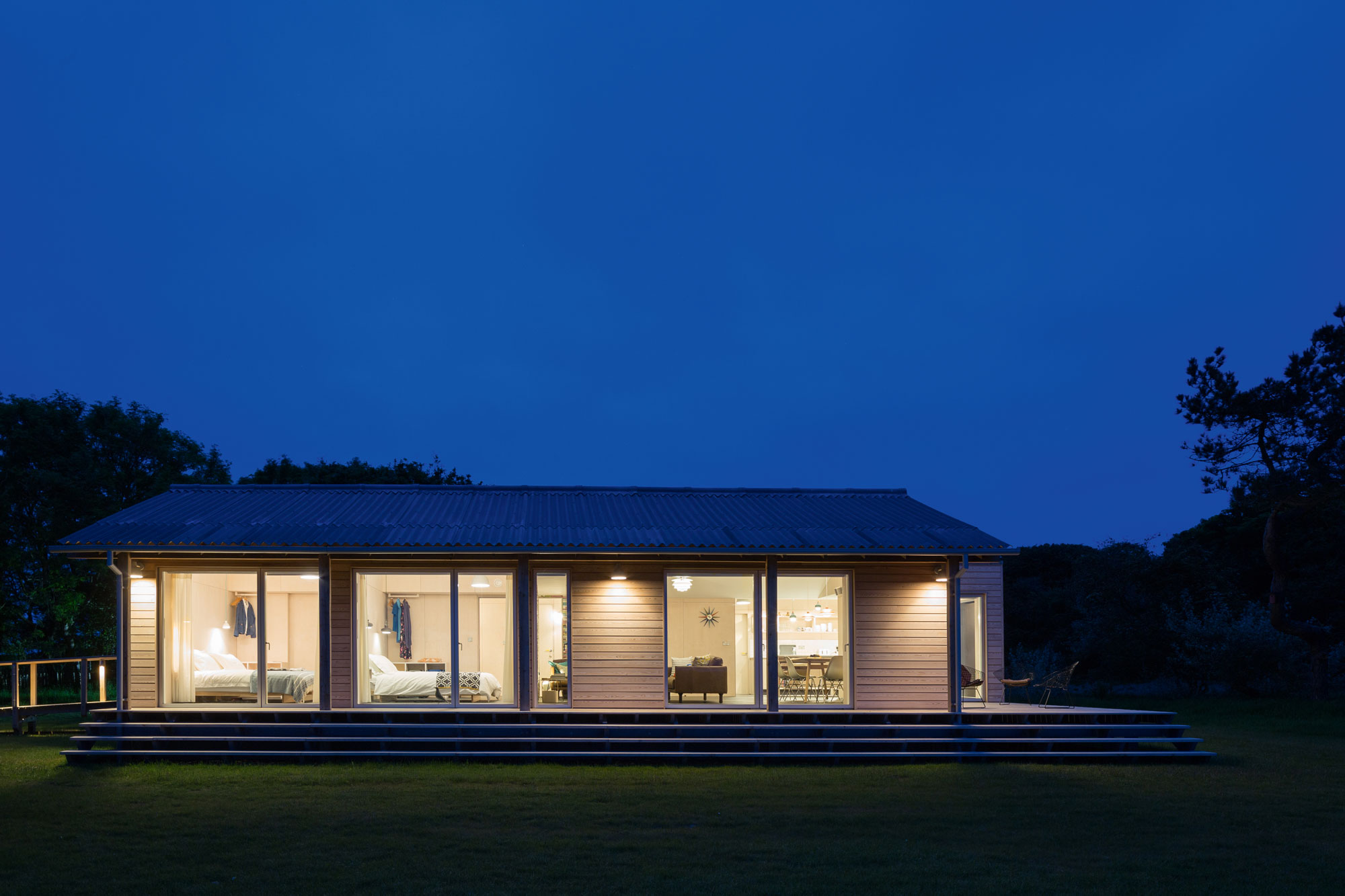
The coastal house is elevated by a meter to protect it from possible flooding
As the couple live in Cambridge, which is an hour and a half away from their Norfolk plot, it was impossible for them to be on site every day.
“As the contractors were so in tune with our project, we knew that we could leave the home in their hands and that everything would run smoothly,”says Simon. “Waiting for them was the best decision we made on the whole development.”
The team started the fit-out in July 2017 and finished just before the end of the year, taking a very hands-on and deliberate approach to the work. “It was a fantastic two-way experience. We wanted to complete the property to a certain standard, and they delivered over and above what we’d asked for,” says Simon.
The couple when to site twice a week, utilising the flexibility of Simon’s freelance consultant role. “I visited every Wednesday and spend most of the day with the workforce, talking over what had happened and what was going to be happening in the week to come,” he says.
At weekends, the whole family would stay, enjoying time alone in their budding holiday home. “We wanted to be aware of how things were progressing,” says Simon.
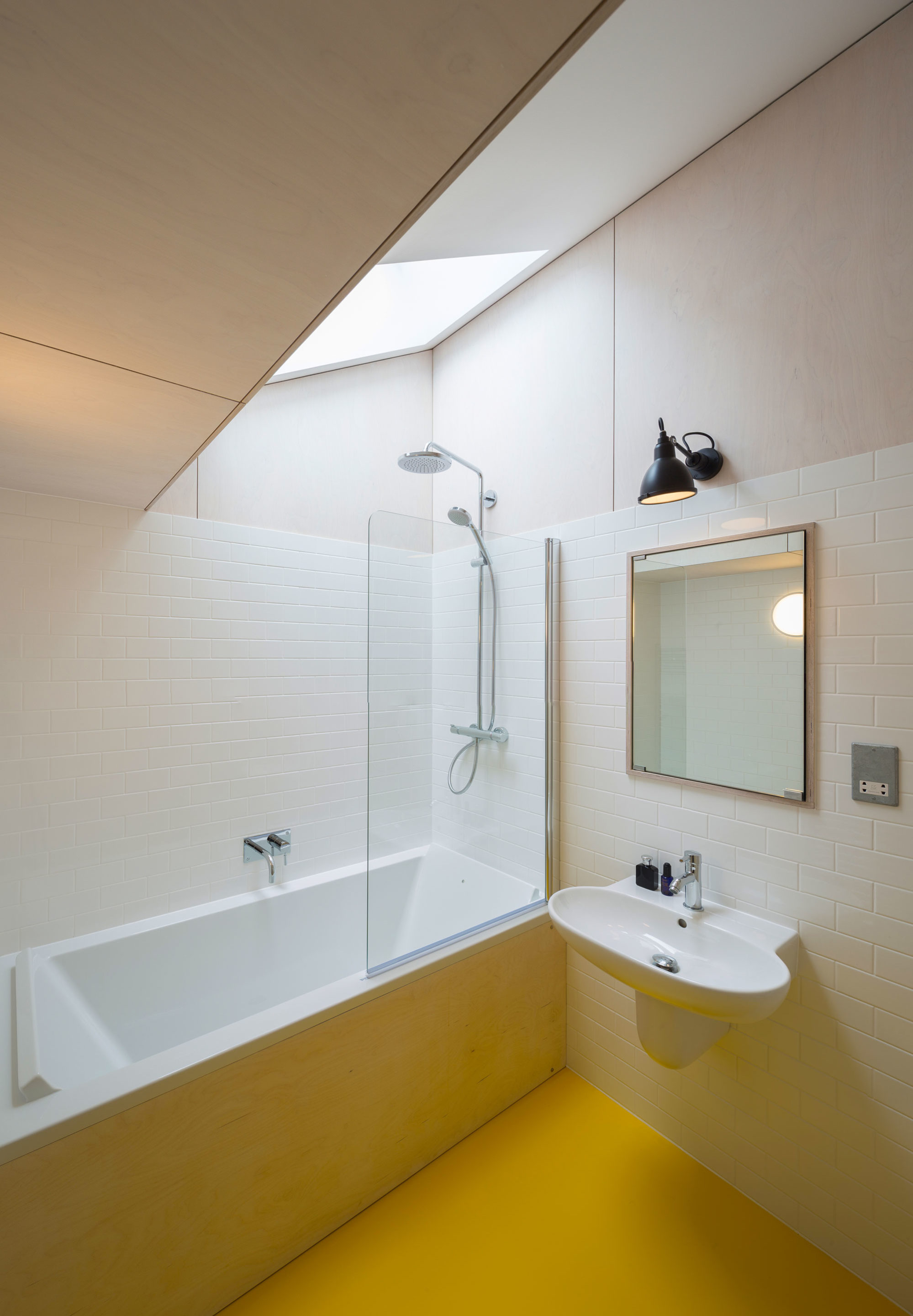
Light from the overhead glazing bouces off the yellow bathroom floor, creating a warm glow
While the property was coming together, the couple established the utility connections. The plot benefited from water and electricity, saving Simon and Mitra around £10,000 in fees. Since the original building was not connected to the mains sewage system, they installed a treatment tank to take care of waste.
Finally, the couple turned their attention to connecting the dwelling to the telephone network. “This proved extremely difficult. There was a lack of communication, and many missed appointments,” says Simon. “
The first was between Christmas and New Year and I spent a freezing day sitting in the empty house waiting for someone to turn up, and they never did. That happened four times. It was the biggest headache of the whole project.”
New outlook
For Simon and Mitra, the most rewarding moment was finally seeing the property’s exterior come together. The house was finished with light wooden cladding, covering up the buttercup tones of Beattie Passive’s structural boards.
“The house had been yellow for over a year, and all of a sudden the cladding was on and it started to look like a home,” says Simon.
“My family were sceptical about the structural system, to the point where my mum almost refused to visit! If you’ve only lived somewhere with radiators, it’s difficult to get your head around how a Passivhaus might work. Our home works perfectly with natural warmth – it was great to discover that what we’d been sold lived up to the hype!”
In terms of interior aesthetics, the completed three-bedroom home is stripped-back, mimicking the natural look of its surroundings. The elegantly simple approach features raw plywood cladding which offers a cool, Scandinavian finish.
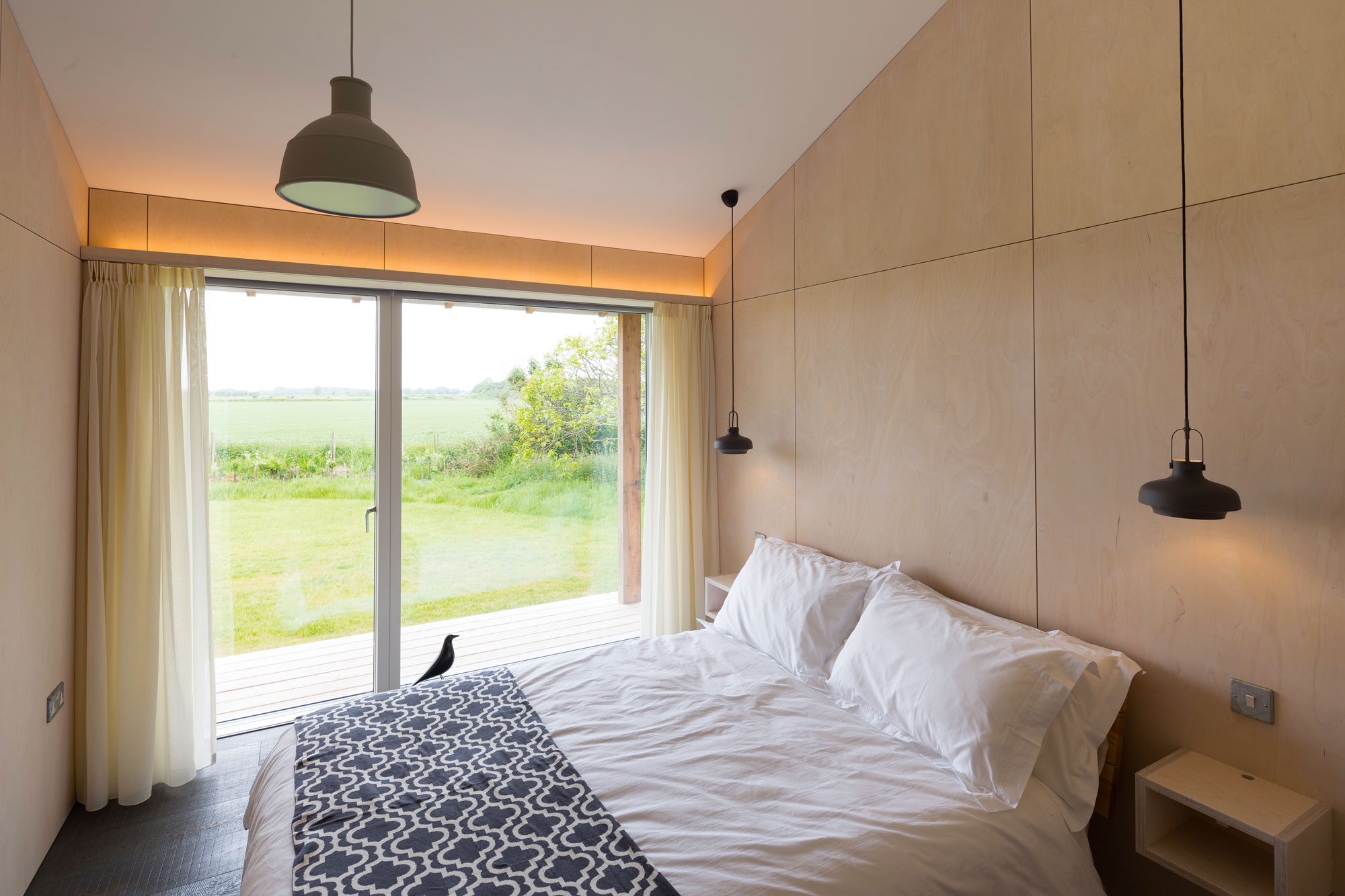
Bedrooms take in the rural views, with direct access to the outside
Splashes of colour bring brightness to every room, while extensive glazing allows for ample natural light to spill indoors. A bespoke, hand-crafted kitchen is a wonderfully contemporary addition, while the living room boasts a wall of mosaicked, reclaimed birchwood cladding of different colours, offering a three-dimensional texture.
With no regrets, the couple is confident that taking their time allowed for the best possible results.
“We’re so glad we weren’t rushed to make decisions based on someone else’s timetable. Self-building is always stressful and you naturally question why you’re doing it, but now we benefit from being able to get away with our family,” says Simon. “We know the house is always there for us and we’re very grateful for that.”
The couple called the house Shangri-La, in honour of the former chalet.
“It felt very appropriate to name it after the original building, because it embodies its spirit so much,” says Simon. “It’s an amazing thing to see something you’ve considered on paper become something tangible.”
As for building again, the couple has already started their next project, once again calling on Beattie Passive. This time they are creating a studio opposite their Cambridgeshire abode to allow for separation between their home and work lives.
“We can’t wait to walk out of the house at the beginning of the day and do a formal commute – even if it’ll only be a 20-second journey,” says Simon.
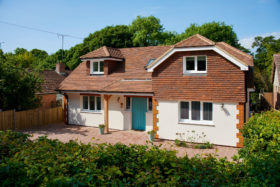






























































































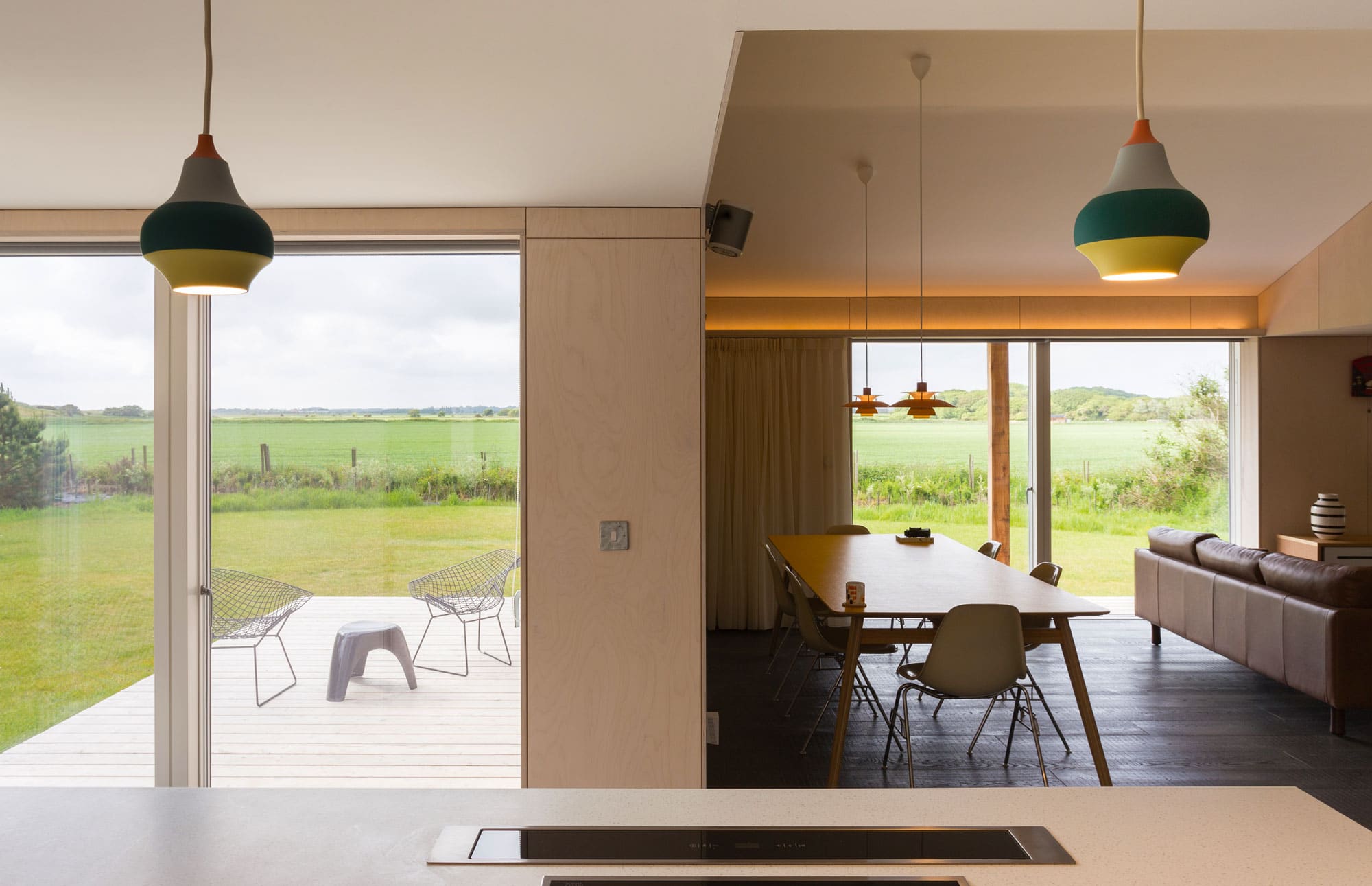
 Login/register to save Article for later
Login/register to save Article for later

